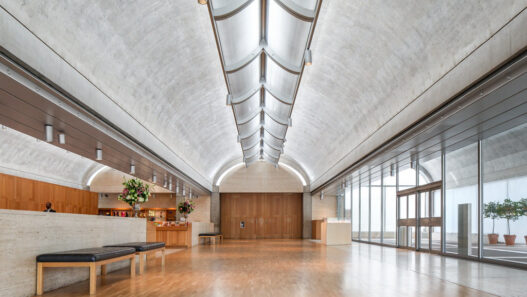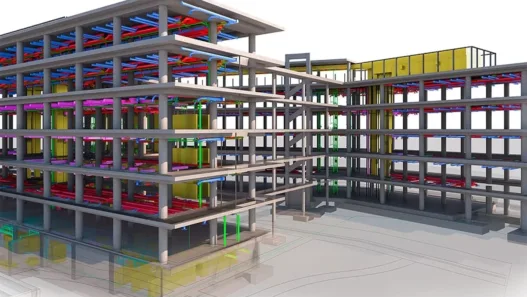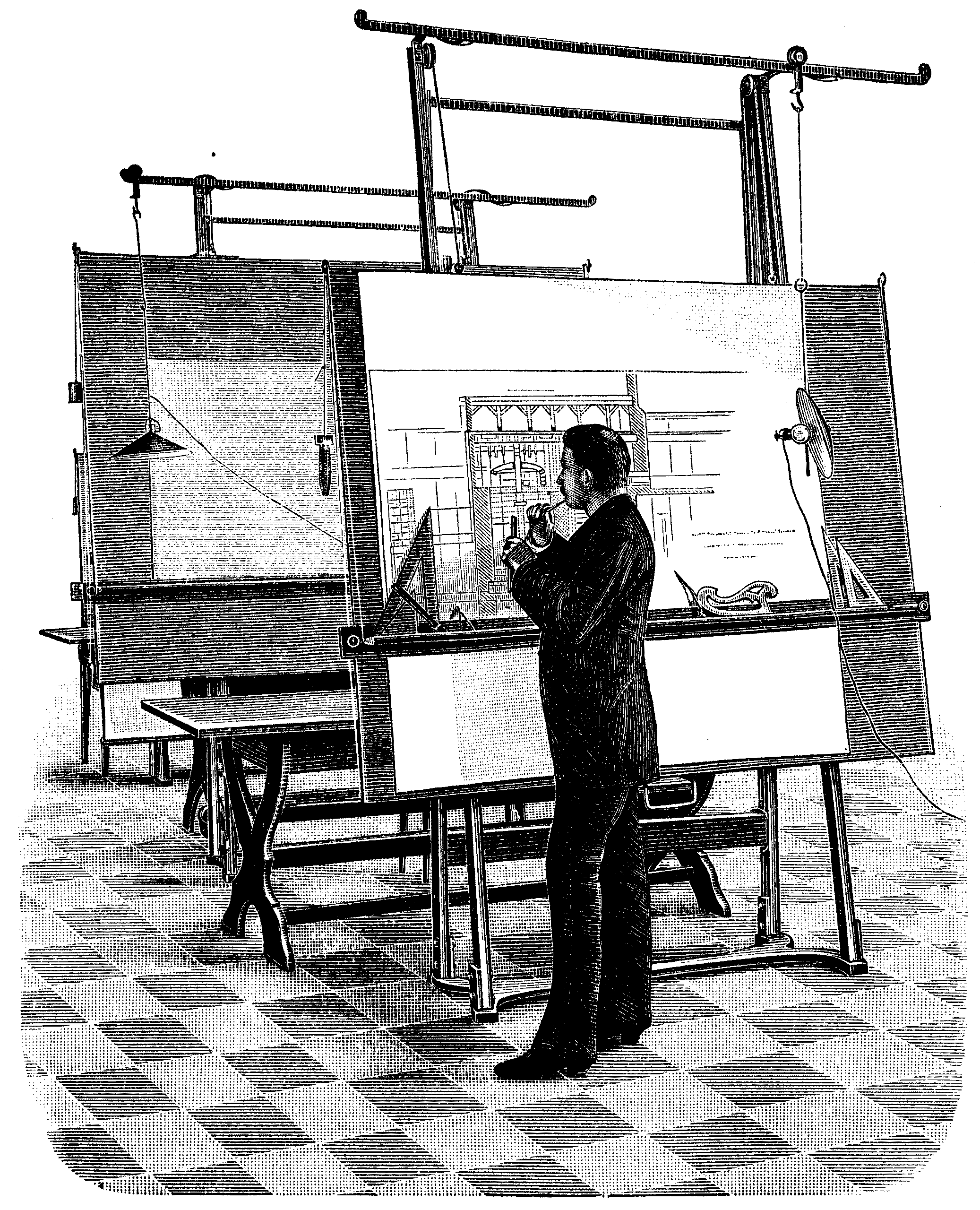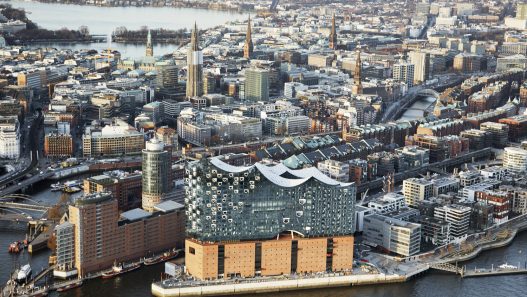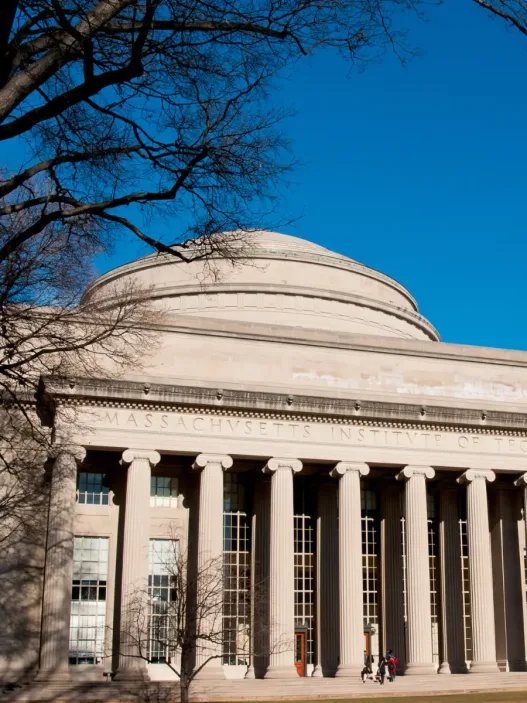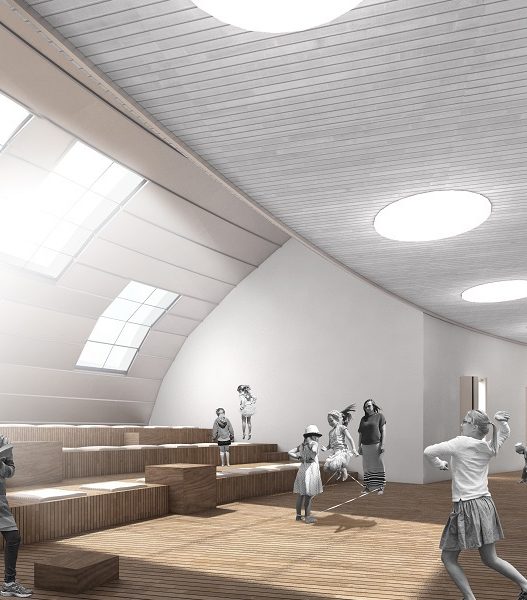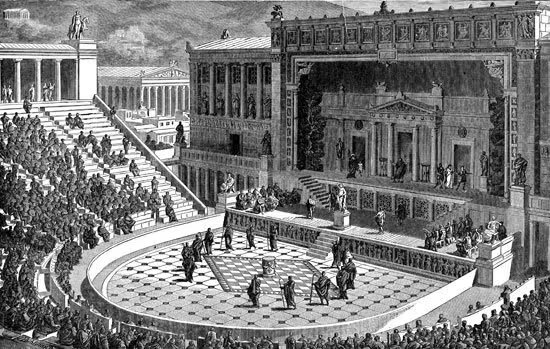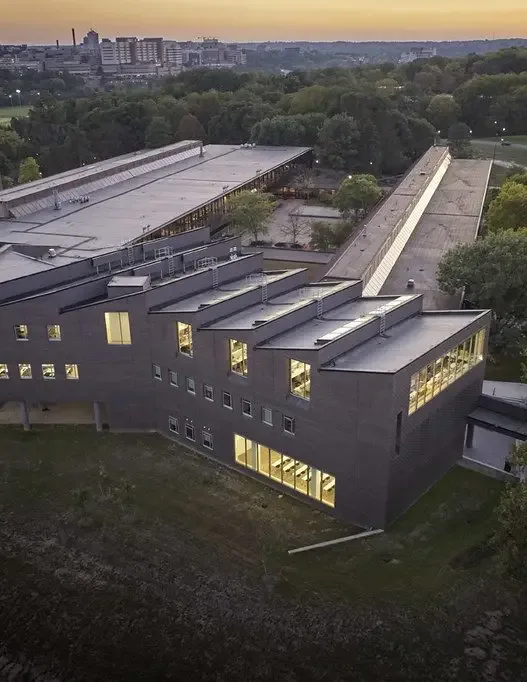Cities are no longer just steel-and-glass vistas stretching into the sky. Instead, they are becoming tapestries of old and new, where forgotten structures find new purposes. Adaptive reuse—the repurposing of existing buildings for modern needs—is reshaping urban development. This trend is not just about nostalgia; it’s a response to environmental urgency, economic pragmatism, and a growing appreciation for cultural heritage. By breathing life into abandoned factories, disused churches, and empty offices, cities are reducing construction waste, preserving history, and enhancing community identity.

Why Are Cities Prioritizing Retrofitting Over New Construction?
The shift to adaptive reuse is no accident. Cities are under increasing pressure to reduce carbon emissions, and demolition of buildings contributes significantly to landfill waste. Retrofitting existing structures can reduce emissions by up to 50% compared to new construction. From an economic perspective, retrofit projects are often less costly than building from scratch, as key elements such as walls and roofs are already in place. From a social perspective, repurposed buildings connect neighborhoods and prevent the cultural erosion that occurs when historic sites are demolished. For example, converting an abandoned train station into a marketplace serves today’s need for shared space while preserving its architectural grandeur.
| Factor | Adaptive Reuse | New Construction |
|---|---|---|
| Carbon Footprint | 50% lower | Higher |
| Project Timeline | 20-30% shorter | Longer |
| Social Impact | Protects identity | Frequent interruptions |
| Cost Efficiency | Medium to high | Variable |
Table: Adaptive Reuse and New Construction
Transforming Abandoned Warehouses into Creative Hubs
In Detroit, Michigan Central Station, a Beaux-Arts relic that has been left to rot for decades, is being reimagined by Ford as a mobility innovation center. Similarly, London’s Tate Modern, once a power plant, now draws millions as a contemporary art museum. These projects have one thing in common: they transform poor imagery into vitality. Challenges include updating aging infrastructure (for example, installing HVAC systems in thick-walled warehouses) and securing financing. Yet the rewards are enormous. Such spaces attract startups, artists, and tourists, creating economic ripple effects.
Balancing Historic Preservation with Contemporary Needs
Preserving the spirit of a building while making it functional today is like solving a 3-D puzzle. Architects must preserve original facades or vaulted ceilings while also providing modern amenities. In Boston, the Old South Meeting House, a Revolutionary War landmark, now hosts conferences and tech conventions, its wooden benches juxtaposed with retractable screens. Critics argue that some adaptations dilute historical integrity, while advocates stress that survival requires evolution. The key is dialogue: engaging historians, engineers and the public to honor the past without freezing it in time.
The Role of Zoning Laws in Facilitating Adaptive Reuse
Zoning laws, once strict enforcers of segregation (residential here, industrial there), are evolving. Cities like Los Angeles have introduced “adaptive reuse ordinances” to speed up permits for converting offices to housing. Tokyo’s relaxed zoning allows for “mixed-use” districts, where cafes have sprouted next to apartments in former bank buildings. Yet obstacles remain. Parking requirements or height restrictions can stifle creativity. Forward-thinking cities are now offering tax incentives and waiving outdated rules to unlock the potential of unused structures.
Social Response and Support: Directing Public Opinion
Not every adaptive reuse project is met with applause. In Berlin, plans to turn a Cold War-era airport into a luxury complex sparked gentrification protests. But in Lisbon, a 19th-century market turned into a food hall won plaudits for revitalizing a crumbling neighborhood. What’s the difference? Participation. Successful projects involve residents early on, addressing fears about displacement or noise. Compromises like transparent design meetings and setting aside space for local vendors can turn skeptics into advocates.
Adaptive reuse is more than a trend; it’s a philosophy of resourcefulness. By repurposing the old, cities are not only building smarter, they’re also honoring their own stories and designing inclusive futures. As urban populations grow, this approach could define the next era of human-centered design.
Sustainability and Adaptive Reuse: Reducing Carbon Footprints
Adaptive reuse is more than just a clever way to save an old building from demolition; it’s a path to a more sustainable future. By breathing new life into existing structures, architects and developers reduce the need to manufacture and ship new building materials, thereby reducing a project’s overall carbon footprint. Rather than demolishing a building whose materials already contain a significant amount of energy, adaptive reuse preserves this embodied energy and minimizes waste. This approach honors the history and craftsmanship of old buildings while making a direct environmental statement: every brick and beam saved means a reduction in greenhouse gas emissions. Conversations about sustainability now often begin with a simple question: How can we make better use of what we have? In this age of rapid urbanization and resource scarcity, rethinking the lifecycle of our buildings has become essential, and adaptive reuse is at the forefront of this fight.
How Adaptive Reuse Reduces Construction Waste by 50%
When a building is decommissioned, the demolition process typically produces vast amounts of waste. However, adaptive reuse has been shown to reduce construction waste by nearly half compared to new construction projects. This significant reduction is due to the fact that many components of the building are preserved and replaced rather than discarded. By carefully planning a renovation that respects the original structure, project teams can salvage not only the materials but also the energy invested in the original structure. Instead of sending tons of rubble to landfills, repurposed structures preserve resources already present in the built environment. Architects engage in creative problem-solving by determining which elements, such as load-bearing walls, windows, and even decorative finishes, can be integrated into modern designs. This practice not only reduces waste, it also honors the building’s history, blending heritage with contemporary needs in a way that supports both environmental and cultural sustainability.
Retrofitting Old Factories for Energy Efficient Office Spaces
Once symbols of industrial power, old factories are now being transformed into sleek, energy-efficient office spaces. These transformations are notable for combining the raw, rugged character of industrial heritage with modern green technologies. The transformation process typically involves improving insulation, updating window systems, and integrating renewable energy sources such as solar panels. By renovating an old factory, architects leverage timeless, robust structural systems and add layers of energy-saving upgrades to create environments that are not only visually striking, but also functional and sustainable. In this transformation journey, the original factory layout, with its open floor plans and high ceilings, is celebrated as an asset, offering a unique ambiance that modern buildings often lack. The transformation becomes a narrative of continuity, where old and new exist in a dialogue that champions efficiency, creativity, and respect for the past.
The Hidden Environmental Cost of Demolishing Heritage Buildings
Demolishing historic buildings carries a hidden environmental cost that goes far beyond the immediate economic cost, extending far beyond the sight of the wrecking ball. When an old building is demolished, the energy that once went into its construction is lost forever. This “embodied energy” represents decades or even centuries of resource consumption and labor that go to waste when the building is demolished. In addition, demolition creates vast amounts of waste, much of which ends up in landfills and contributes to environmental degradation. The loss of historic buildings also means the loss of cultural narratives and local identities that have developed over time. When demolition replaces adaptive reuse, communities lose not only the physical artifacts of their past, but also a sustainable opportunity to reuse those structures in ways that reduce the environmental footprint of new construction. In turn, reusing heritage buildings preserves embodied energy and reduces the overall need for new materials, leading to lower carbon emissions and a more sustainable urban fabric.
Certifications for Adaptive Reuse Projects (LEED, BREEAM)
Green building certifications have become essential tools for verifying the environmental benefits of adaptive reuse projects. Certifications such as LEED and BREEAM provide a framework that guides architects and developers through best practices for reducing energy consumption, managing waste, and ensuring sustainable operations. These rating systems are not simply checklists, but serve as environmental performance narratives that balance economic viability with ecological responsibility. When a historic building is retrofitted under a certification program, it undergoes a comprehensive assessment of energy efficiency, water use, indoor environmental quality, and overall resource management. This process not only ensures that the building meets current standards, but also serves as a showcase for what adaptive reuse can achieve in a modern, sustainable city. In essence, these certifications add credibility to projects by demonstrating that reusing the old can be as innovative and productive as new construction.
Net Zero Adaptive Reuse Hospital Converted to Housing
One inspiring example of adaptive reuse comes in the form of a former hospital that was transformed into a net-zero residential community. This project stands as a testament to the power of repurposing existing spaces to meet contemporary needs without compromising sustainability. The transformation process involved integrating the latest technologies to achieve net-zero energy performance while preserving the building’s historic character. Solar panels and energy-efficient systems were installed, and natural ventilation strategies were implemented to reduce reliance on mechanical heating and cooling. The hospital’s large, open spaces, once used for patient care, have been transformed into comfortable living spaces that promote community interaction and a high quality of life. An interesting chart showing the energy savings and waste reduction achieved through this transformation compares the performance of the original hospital with the performance of the renovated residences, which have shown significant reductions in carbon emissions and operating costs. This also highlights the potential of such projects to contribute to social revitalization and environmental stewardship.
| Metric | Adaptive Reuse Hospital (Net-Zero) | New Construction (Standard) |
|---|---|---|
| Carbon Footprint Reduction | 65% lower | Starting Point |
| Construction Waste | 50% less waste | High waste production |
| Energy Efficiency | Net zero energy performance | Moderate energy use |
| Operational Cost Savings | 40% lower | Higher maintenance costs |
| Conservation of Embodied Energy | Preserved and improved | New materials required |
Adaptive reuse represents a powerful combination of sustainability and heritage preservation. It offers a clear path to reduce carbon footprints, dramatically reduce construction waste, transform industrial ruins into vibrant modern spaces, and ensure our cultural history is not lost to demolition. With robust certification systems such as LEED and BREEAM validating these efforts, and inspiring case studies of net zero successes, adaptive reuse sets the benchmark for the future of sustainable urban development.
Economic and Social Advantages
Cost Savings and Return on Investment
Adaptive reuse offers a significant economic advantage by reducing the costs associated with new construction. When developers reuse an existing building, they often save on materials, labor, and the demolition process, which can be both time-consuming and costly. Reusing the structure of the building—its walls, foundations, and even interior finishes—means that a significant portion of the original investment in materials is preserved. This not only reduces overall construction costs, but also speeds up project timelines, allowing developers to start generating revenue sooner. In many cases, the return on investment from adaptive reuse projects is significantly higher, as lower upfront costs and shorter construction times lead to faster occupancy and increased rental or sales revenue. As many industry experts have noted, this approach can provide savings that make a new project financially viable, even in markets where new construction would be prohibitively expensive.
Taking Advantage of Tax Incentives and Financing Opportunities
Government policies increasingly recognize the value of preserving and reusing historic buildings. Many jurisdictions offer tax credits, grants, and other financial incentives to support adaptive reuse projects. These financing opportunities can significantly reduce the financial burden on developers. For example, historic tax credits are available in many jurisdictions to encourage the preservation of culturally significant structures. In some cases, public-private partnerships and local redevelopment funds further increase the financial feasibility of renovating older buildings. By taking advantage of these incentives, developers not only reduce construction costs but also contribute to sustainable urban development—a win-win that increases both their profitability and the well-being of the community.
Community Revitalization and Urban Transformation
One of the most compelling social benefits of adaptive reuse is its power to revitalize neighborhoods. When long-disused or abandoned buildings are transformed into functional spaces—whether they’re cultural centers, offices, or residential—the entire community benefits. Revitalizing these spaces injects new energy and purpose into areas that may be suffering from urban decay. Vacant buildings, often visual reminders of economic decline, are replaced by vibrant hubs of activity. This transformation can lead to increased local employment, attract additional investment, and even spur further improvements to public infrastructure. Additionally, the presence of active, mixed-use spaces improves residents’ overall quality of life by creating walkable, engaging neighborhoods where social interaction and community pride are reestablished.
Cultural Heritage Protection and Character Building
Adaptive reuse plays a vital role in preserving the cultural identity and historical character of communities. Many older buildings carry stories and craftsmanship that new construction cannot replicate. Adaptive reuse projects help create a tangible connection to the past by preserving original architectural details such as ornate facades, historic interiors and period-specific materials. This preservation not only enhances the aesthetic appeal of an area, but also strengthens a community’s sense of identity and belonging. When historic buildings are reused rather than demolished, neighborhoods retain their unique character and charm, which can become focal points for cultural tourism and local pride. Residents and visitors benefit from environments that honor their collective history while providing modern functionality.
Meeting Affordable Housing and Mixed-Use Needs
In many urban centers, adaptive reuse has emerged as an effective strategy for addressing the twin challenges of housing affordability and demand for mixed-use space. By converting former commercial, office, and even industrial properties into housing, cities can increase the supply of affordable housing without the high costs of new construction. This approach is especially important in areas where land prices are rising and urban sprawl threatens to consume open space. Moreover, adaptive reuse often lends itself to mixed-use developments that combine residential, commercial, and recreational space within the same structure. Such developments create dynamic, multifunctional environments that support diverse community needs. For example, converting a derelict office building into a mixed-use complex might provide affordable apartments on the upper floors, while providing retail or community services on the ground floor that enhance the urban fabric and encourage social interaction.
| Key Metric | Adaptive Reuse Project | New Construction |
|---|---|---|
| General Construction Cost | Significantly lower | Higher |
| Time to Market | Shorter turnaround | Longer timeline |
| Return on Investment | Higher (faster cash flow) | Lower |
| Use of Existing Assets | Conserved (embodied energy savings) | New materials required |
These economic and social benefits combined demonstrate that adaptive reuse is a practical and forward-thinking approach. By embracing adaptive reuse, cities and developers can create sustainable, economically vibrant, and culturally rich environments that meet the demands of modern urban living while respecting the heritage of the past.
Design, Engineering and Technical Challenges
Assessment of Structural Integrity and Building Condition
The journey toward adaptive reuse begins with a deep dive into the core of the building—its structural integrity and overall condition. Engineers and architects must conduct comprehensive assessments that include non-invasive techniques as well as on-site inspections to ensure that the original materials, from load-bearing walls to beams and columns, can support the new uses. This process often reveals hidden deterioration or outdated construction techniques that require careful retrofitting or even selective replacement. This is a crucial and detailed step, as the safety and long-term performance of the renovated structure depends on a proper understanding of its current condition. Experts say that even sturdy, old buildings can develop weaknesses when regular maintenance is neglected, making professional assessments essential.
Upgrade of Mechanical, Electrical and Plumbing Systems
Once the structural backbone is validated, the challenge shifts to the building’s vital systems—mechanical, electrical, and plumbing (MEP). Many older structures were designed without today’s energy efficiency standards or modern connectivity in mind, and renovating these systems often requires creative engineering solutions. Upgrading MEP systems is a balancing act: new technologies must integrate seamlessly with existing infrastructure without compromising the building’s historic character. For example, installing energy-efficient HVAC systems or renewable energy sources requires delicate coordination to ensure that modern components blend in with the historic fabric. This careful integration ensures that the heart of the building is restored while its original charm is maintained.
Overcoming Legislative and Zoning Obstacles
Regulations and zoning laws often present significant obstacles to adaptive reuse projects. Historic buildings often fall under strict heritage protection rules that limit alterations, while local zoning laws may not easily accommodate modern functions in older structures. Developers must navigate a complex web of planning permissions, code updates, and sometimes conflicting local policies that prioritize preservation or new construction. Finding ways to meet both heritage rules and contemporary building standards is essential, and often involves close collaboration with local authorities to secure exemptions or negotiate changes. The process requires both persistence and flexibility as stakeholders work to align the old with the new to meet all regulatory demands.
Integration of Modern Technologies with Historical Texture
Integrating cutting-edge technology into a building steeped in history is perhaps one of the most creative challenges of adaptive reuse. It’s not just about installing modern systems, it’s about doing so in ways that respect and enhance the building’s original features. Architects and engineers must consider how to fit digital controls, smart sensors, and energy-efficient systems into walls and ceilings that weren’t designed for such purposes. The goal is to ensure that the building functions as a modern, sustainable structure without erasing its history. Whether it’s snaking cables through existing ductwork or installing renewable energy solutions that complement the historic aesthetic, the challenge is to innovate while preserving the spirit of the building.
Balancing Protection with Functional Adaptation
Perhaps the most subtle challenge in adaptive reuse is striking the right balance between preserving a building’s historic essence and making it suitable for contemporary use. On the one hand, the value of a historic building often lies in its original materials, design details, and cultural significance; on the other, the building must meet modern functional requirements. Achieving this balance requires a thoughtful approach that honors the past while meeting current needs, whether that means preserving a centuries-old façade while completely restructuring the interior layout or preserving original windows and decorative elements in a building that now houses state-of-the-art technology. The process is as much an art as it is a technical challenge, requiring sensitivity, creativity, and robust dialogue among preservationists, engineers, architects, and community stakeholders.
Key Case Studies and Project Reports
Industrial Transformations: Factories, Warehouses and Mills
The transformation of industrial ruins into vibrant modern spaces has become one of the hallmarks of 21st-century urban revitalization. Once symbols of the Industrial Revolution, factories, warehouses, and mills now serve as canvases on which architects blend heritage with innovation. These transformations often preserve historic character while addressing contemporary needs such as sustainability and community engagement.
Key Concepts
- Structural IntegrityAging industrial structures require careful consideration to preserve original features (e.g., exposed brick, steel beams) while reinforcing foundations.
- Functional Flexibility: Open floor plans, typical of factories, allow for a variety of uses, from lofts to art galleries.
- Sustainability: Reuse reduces demolition waste and lowers carbon footprints by utilizing existing materials.
Tate Modern, London
Housed in a former power station, Tate Modern exemplifies industrial transformation. Architects Herzog & de Meuron retained the building’s cavernous Turbine Hall while adding stylish galleries and public spaces. The project has proven that cultural institutions can thrive in repurposed industrial shells, spurring economic growth in Southwark.
The difficulties
- Contamination RisksOld factories may contain asbestos or lead, requiring costly remediation.
- Construction Obstacles: Local regulations often lag behind innovative reuse proposals and delay projects.
Adaptive Reuse in Historic Districts and Waterfronts
Historic districts and waterfronts present unique challenges for adaptive reuse that balance preservation with modernization. These areas often have cultural significance and require sensitivity to architectural heritage while integrating new technologies and uses.
Key Concepts
- Contextual Design: New elements should be compatible with historical aesthetics, for example, using energy-efficient glass as well as traditional masonry techniques.
- Social Heritage: Projects often engage local stakeholders to ensure the preservation of cultural narratives.
Brooklyn Domino Sugar Refinery, NYC
The Domino Sugar Refinery, a 19th-century waterfront landmark, has been redeveloped as a mixed-use complex. The architects preserved the iconic “Sugar House” facade while adding residential towers and public parks. The project revitalizes access to the East River and bridges Brooklyn’s industrial past with its tech-driven future.
The difficulties
- Flood ResistanceWaterfronts require raised foundations and flood barriers, which increase costs.
- Historical Compatibility: Strict protection laws can limit creative freedom and require compromises.
Mixed-Use Developments: Offices, Residential and Cultural
Mixed-use adaptive reuse projects promote 24/7 communities by combining living, working and cultural spaces under one roof. These developments counter urban sprawl by concentrating amenities in walkable areas and reducing reliance on cars.
Key Concepts
- Economic Synergy: Co-location of offices and residences strengthens local businesses by attracting different demographics.
- Cultural Anchors: Theatres or galleries within developments enhance civic identity by serving as social centres.
The Ford Plant, Detroit
Detroit’s abandoned Ford Motor Plant has been reimagined as “Piquette Square,” offering affordable housing, co-working spaces, and a community theater. The project prioritizes inclusivity by setting aside units for veterans and low-income residents. Its success demonstrates how mixed-use reuse can solve housing crises while celebrating industrial heritage.
The difficulties
- Noise and Privacy: Sound insulation and zoning buffers are required to balance the silence of residences with commercial activities.
- Infrastructure UpgradesAgeing installations in older buildings may need to be completely overhauled to support modern demands.
International Perspectives: North America, Europe and Beyond
Adaptive reuse varies globally, shaped by cultural values, economic priorities and regulatory frameworks. Europe emphasizes conservation, North America generally prioritizes economic return on investment, and Asia experiments with hyper-intensive vertical reuse.
Regional Comparisons
| Area | Approach | Sample Project |
|---|---|---|
| Europe | Strict inheritance laws | Zeche Zollverein, Germany (from coal mine to UNESCO site) |
| North America | Market-oriented adaptations | Toronto's Distillery District (from Victorian mills to retail) |
| Asia | Vertical mixed-use centers | Shanghai's Cool Docks (from warehouses to luxury offices) |
Zeitz MOCAA, South Africa
Zeitz MOCAA, a grain silo-turned-contemporary-art museum in Cape Town, showcases Africa’s creative resurgence. British architect Thomas Heatherwick carved intricate gallery spaces from the silo’s concrete tubes to symbolize the continent’s transformation from industrial exploitation to cultural empowerment.
Lessons Learned from Successful Adaptive Reuse Projects
Decades of adaptive reuse have provided valuable insights—from financial strategies to community engagement techniques—that will guide future projects toward resilience and inclusiveness.
Key Lessons
- Early Participation: Participation of local people during planning prevents opposition and enriches the design.
- Progressive Development: Progressiveimprovements (e.g. starting with a rooftop park before full renovation) allow for testing and financing.
- Hybrid FinancingA blend of public grants, private investment and tax incentives reduces risk.
The High Line, NYC
The High Line in New York City ignited a global "linear park" trend by transforming an abandoned railway line into an elevated park.
- Community Advocacy: Grassroots campaigns provided initial funding.
- Ecological DesignNative plants and permeable surfaces reduce maintenance costs.
- Economic Ripple EffectNearby property values have increased by 103% in ten years.
Challenges Ahead
- Climate Adaptation: Rising temperatures require passive cooling systems in reused structures.
- Equal Access: Preventing gentrification remains a critical challenge.
Adaptive reuse projects weave history with innovation, redefining cities as layered, living narratives. They remind us that the best architecture is not just built, it is reborn.
Future Directions and Policy Implications
Innovations in Adaptive Reuse Design and Technology
The future of adaptive reuse lies at the intersection of cutting-edge technology and creative design. Innovations like 3D scanning, modular construction, and AI-driven simulations are revolutionizing the way architects evaluate, plan, and retrofit aging structures. These tools not only streamline workflows, they also increase sensitivity to preserving historic elements while accommodating modern functionality.
Key Concepts
- Digital Twin ModelingCreating virtual replicas of buildings allows architects to test structural changes and energy efficiency upgrades before physical work begins.
- Circular Materials: Advanced recycling techniques enable demolition waste to be transformed into new building components, reducing reliance on virgin resources.
- Smart Building IntegrationIoT sensors and adaptable HVAC systems can be retrofitted into older structures, optimizing energy use without disrupting the historic fabric.
The Lumen, Minneapolis
Transformed from a former Methodist church from the 1900s into a tech-enabled co-working space, The Lumen uses AI to manage lighting and occupancy. Its original stained glass windows have been preserved using UV-filtered glass, and it combines heritage aesthetics with net-zero energy goals.
The difficulties
- Cost Barriers: High-tech solutions remain expensive for small-scale projects.
- Skill Gaps: Many firms lack expertise in both historic preservation and new technologies.
Policy Frameworks and Incentive Programs
Governments and municipalities are increasingly recognizing adaptive reuse as a tool for sustainable urban development. Updated zoning laws, tax credits, and grants aim to encourage developers to prioritize renovations over new construction. However, policies must balance economic viability with cultural and environmental protection.
Key Concepts
- Intensity BonusesCities like San Francisco offer developers additional floor area ratios (FARs) for incorporating historic structures into new projects.
- Inheritance Tax Credits: Programs in Europe and North America provide financial rebates for restoring listed facades or interiors.
- Carbon Penalties: Some counties penalize the demolition of usable buildings to discourage wasteful practices.
Case Study: Manchester’s ‘Reinforcement First’ Policy
Manchester’s 2022 policy requires developers to explore adaptive reuse options before seeking permission for demolition. This has encouraged projects such as the transformation of Mayfield Depot, a derelict railway station, into a mixed-use centre with green roofs and rainwater harvesting.
The difficulties
- Policy FragmentationInconsistent regulations across regions create confusion for multinational developers.
- Short-Term Financing CyclesMany incentives expire before complex reuse projects can be funded.
The Role of Stakeholder Collaboration and Community Input
Successful adaptive reuse relies on collaboration between architects, developers, governments and communities. Early engagement with local stakeholders ensures that projects align with cultural values and meet community needs, from affordable housing to public space accessibility.
Key Concepts
- Co-Design Workshops: Participatory design sessions empower residents to shape projects, as seen in the reuse of the Fenix Food Factory in Rotterdam.
- Community Land Trusts: Nonprofit models prevent displacement by allowing neighborhoods to collectively own and manage reused buildings.
Toronto's St Lawrence Market North Building
More than 200 community submissions were sought for the renovation of this 1960s grocery store. Locals advocated for preserving the iconic clock tower and adding a farm on the roof to provide fresh produce to vendors below.
The difficulties
- Conflict Resolution: Different priorities (e.g., historic preservation versus modern possibilities) can stall progress.
- Representational Gaps: Marginalized groups are often excluded from decision-making processes.
Adaptive Reuse in the Context of Urban Growth and Climate Change
As cities expand and climate threats intensify, adaptive reuse offers a dual solution: to curb urban sprawl by revitalizing underused structures and to reduce embodied carbon. Retrofitting buildings to withstand floods, heatwaves, and rising sea levels is no longer optional, it is a necessity.
Key Concepts
- To the climateResistantImprovements: Upgrading mechanical systems, installing green walls, and using flood-resistant materials.
- Density Without Destruction: Conversion of mid-century office towers to housing helps meet population growth sustainably.
Hamburg HafenCity
Europe'sits largest urban renewal project transformed a flood-prone port into a climate-adapted district. Historic warehouses were raised on stilts and new plazas doubled as rainwater reservoirs during Elbe River floods.
The difficulties
- Reinforcement Cost: Bringing older facilities up to climate standards can exceed $200 per square foot.
- Conflicting Priorities: Developers may resist costly flexibility measures without guaranteed return on investment.
Emerging Trends: Co-Living, Micro Units and Flexible Spaces
The post-pandemic shift to remote work and rising housing costs have increased demand for compact, adaptable spaces. Adaptive reuse is uniquely suited to meet these needs by transforming older buildings into co-living centers, micro-apartments, and pop-up spaces.
Key Concepts
- Convertible InteriorSpaces: Sliding walls and modular furniture allow a single space to serve multiple functions (e.g. café by day, event space by night).
- Shared Facilities: Co-living projects in repurposed factories often feature shared kitchens, co-working spaces and rooftop gardens to encourage social connections.
Tokyo's Nakagin Capsule Tower Reinforcement
Although now demolished, this 1972 metabolist landmark inspired a wave of micro-unit adaptations. Modular ‘plug-in’ flats showed how space-saving living could flourish in repurposed office blocks.
The difficulties
- Regulatory BarriersMany cities have minimum unit size requirements that conflict with micro housing.
- Long-Term Applicability: If trends change rapidly, flexible spaces run the risk of becoming obsolete.
The Way Forward
Adaptive reuse is evolving from a niche practice to a cornerstone of urban resilience. By embracing technology, improving policy, and centering community voices, cities can transform the ruins of yesterday into the livable, low-carbon neighborhoods of tomorrow. The challenge is not to imagine these futures, but to build the systems that will make them accessible to all.





