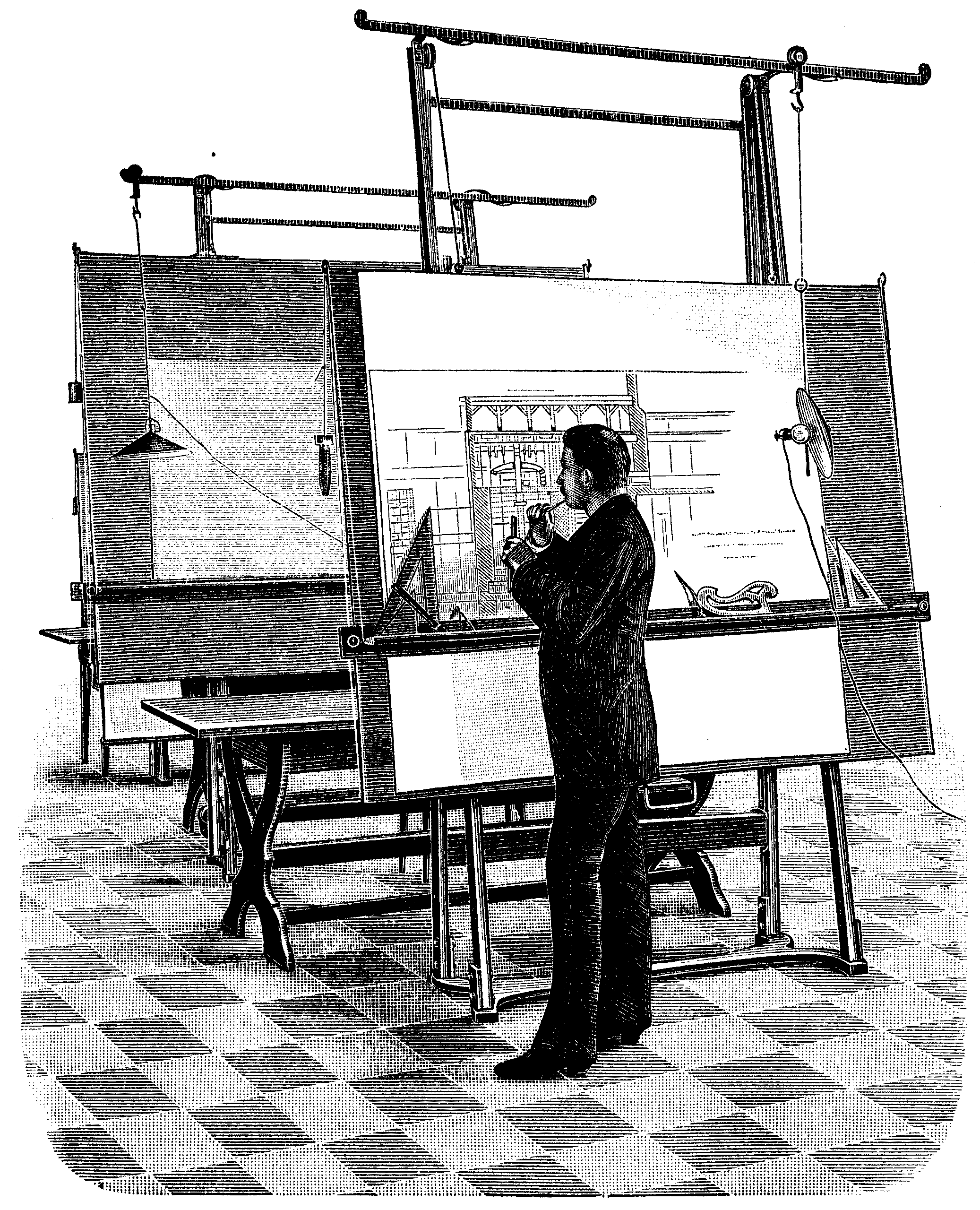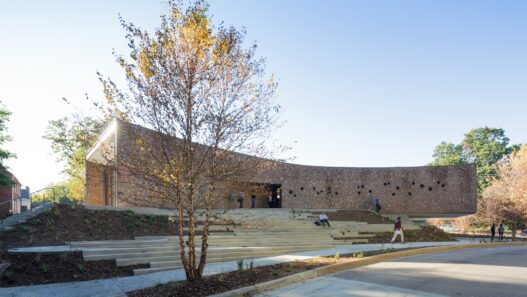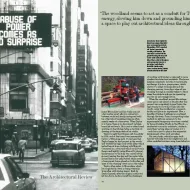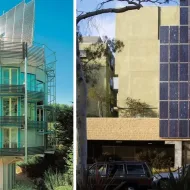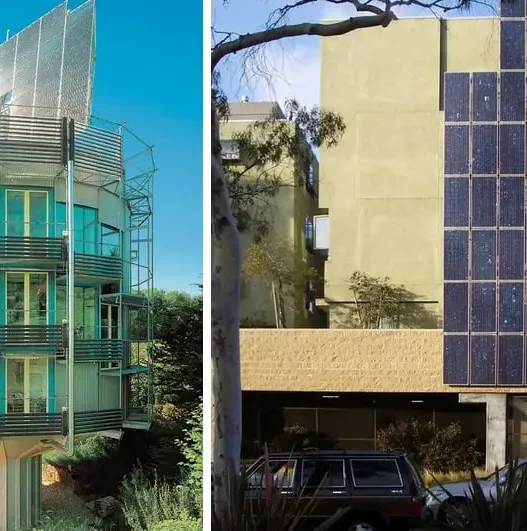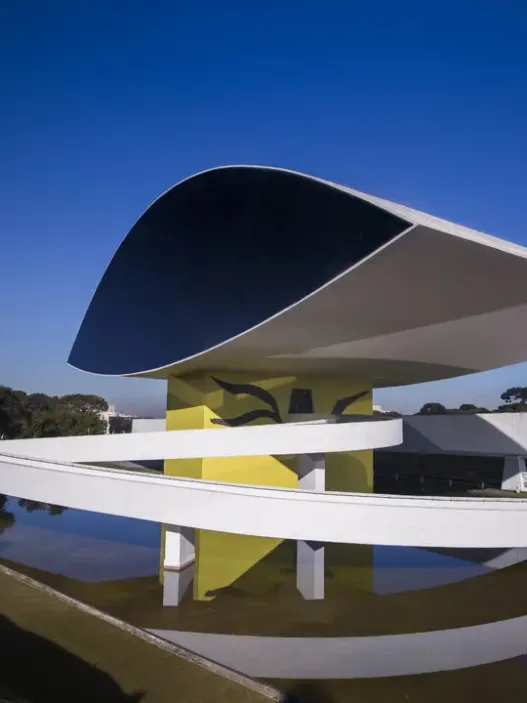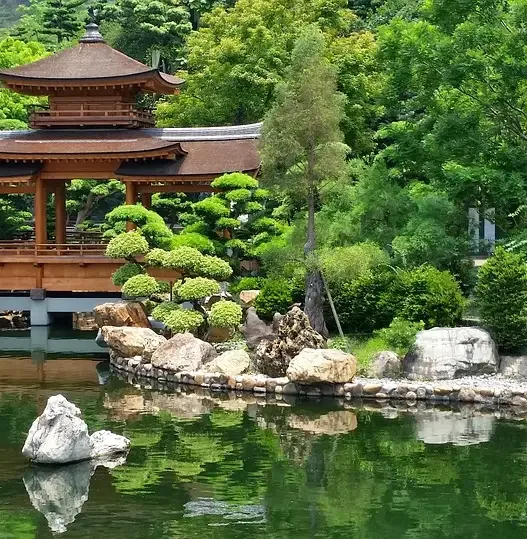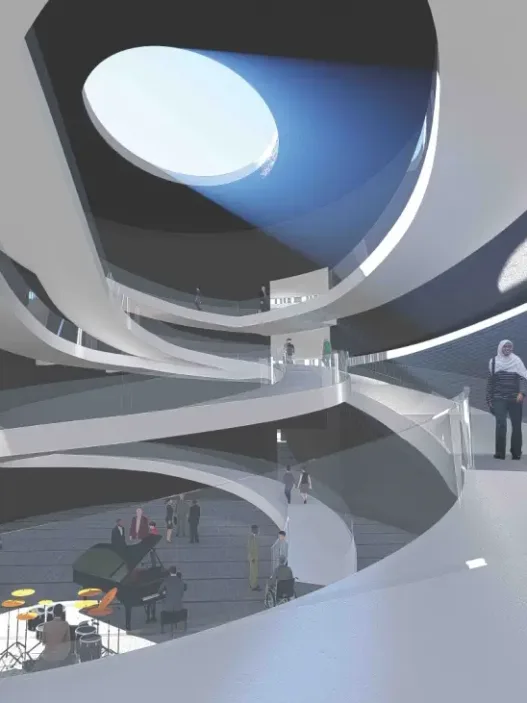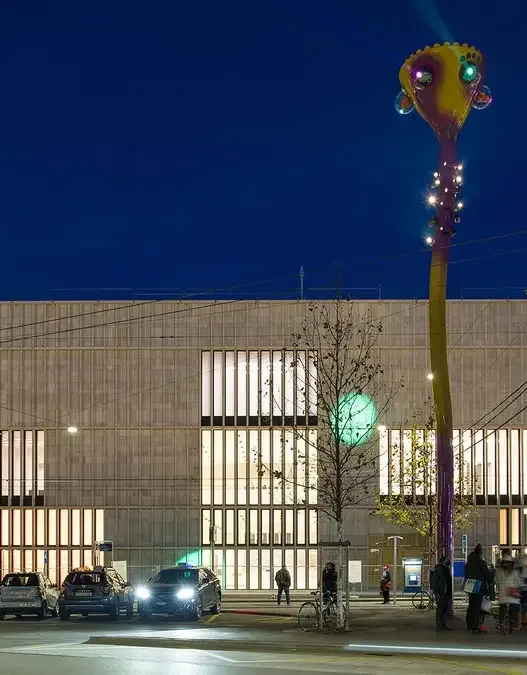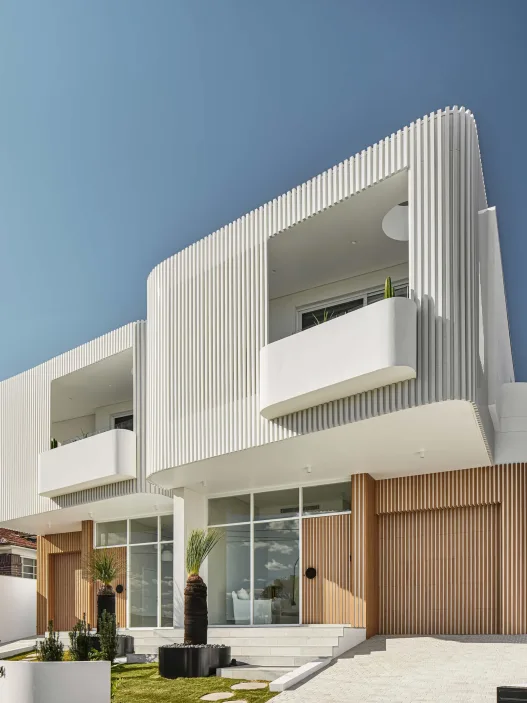The Redwoods Treehouse is a mesmerising architectural marvel nestled among towering trees in New Zealand. This unique structure not only showcases innovative design, but also emphasises the harmonious relationship between nature and human creativity.
- Location: Nestled in the lush redwood forest of New Zealand, this home offers a tranquil escape into nature.
- Design Concept: The tree house has a unique architectural design in harmony with its natural surroundings, emphasising sustainability and environmental friendliness.
- Structure: Located 10 metres above the ground, the tree house offers stunning views of the forest canopy and enhances the immersive experience of the wilderness.
- Materials: Constructed primarily from sustainably sourced wood, the design showcases natural materials that blend seamlessly with the environment.
- Access: Visitors reach the treehouse through a suspended gateway that reinforces a sense of adventure and connection to nature.
- Interior Features: The interior has a modern yet rustic aesthetic with large windows that flood the space with natural light and provide panoramic forest views.
- Facilities: Equipped with comfortable furnishings, a kitchenette and a cosy lounge area, the retreat balances luxury with a back-to-nature experience.
- Sustainability Practices: Includes rainwater harvesting, solar panels and composting toilets, emphasising low-impact living.
- Activities: Guests can explore the surrounding forest and encourage outdoor participation through guided walks, bird watching and nature photography.
- Cultural Significance: The resort celebrates the cultural heritage of the region, interweaving local legends and the importance of conservation in its design and experience.
As you explore the intricacies of this project, you will discover how it brings together elements of sustainability, art and community engagement.

Project Overview
The Redwoods Treehouse was designed as part of a wider initiative to create a space that encourages visitors to connect with nature while having an unforgettable experience. This treehouse is suspended approximately ten metres above the ground amongst the majestic Redwood trees in the Whakarewarewa Forest. Designed by the creative minds at Pacific Environments Architecture, the treehouse serves as both a dining and event space, attracting tourists and locals alike. Its organic, whimsical design draws visitors into a world where architecture and nature coexist beautifully.
Historical Context
The Redwoods Treehouse’s journey began in the late 2000s, at a time when sustainable architecture was gaining significant attention worldwide. Architects and designers were increasingly focused on developing buildings that not only minimise environmental impact but also celebrate the natural world. New Zealand’s rich forestry history and commitment to conservation played an important role in shaping this project. The tree house is a tribute to the impressive natural resources and cultural heritage of the region, inviting a dialogue on conservation and respect for nature.
Design Inspiration
The design of The Redwoods Treehouse is deeply inspired by the surrounding environment. Its organic form mimics the shapes and patterns found in nature, allowing it to blend seamlessly with the forest. Starting from the idea of a home, the architects created a cosy and welcoming atmosphere that encourages visitors to feel at home among the trees. Natural materials such as wood and glass were chosen not only for their aesthetic appeal, but also for their sustainability. With a spiral staircase and large windows offering breathtaking views of the forest, the tree house enhances the experience of being amongst the trees while keeping the structure visually light and airy.
Location and Environment
Located in Whakarewarewa Forest, The Redwoods Treehouse is surrounded by towering Redwood trees, some of which are more than a century old. This location is not only visually stunning, but also ecologically significant. The forest is a popular place for hiking, cycling and exploring New Zealand’s unique flora and fauna. The treehouse itself is strategically placed to minimise its impact on the environment while providing a tranquil escape for visitors. The soft sounds of rustling leaves and chirping birds create a relaxing backdrop that enhances the experience of being at one with nature.
Purpose and Functionality
The Redwoods Treehouse’s primary aim is to provide a unique venue for dining and events, seamlessly blending the enjoyment of nature with culinary delights. It serves as a meeting place for weddings, corporate retreats and community events, fostering connections between people in a breathtaking setting. The design prioritises functionality, ensuring that the space is not only beautiful but also practical for a variety of uses. With its ability to host different groups and events, the treehouse exemplifies how architecture can serve multiple purposes while enhancing the natural landscape in which it exists.
In conclusion, the Redwoods Treehouse stands as a remarkable example of how thoughtful design can create a space that resonates with both people and nature. It evokes a deeper appreciation for our environment while inviting visitors to experience the beauty of the forest.
Architectural Design Elements
Architectural design is a complex weaving together of various elements to create spaces that are not only functional but also aesthetically pleasing. Each component plays a vital role in shaping our built environment and influences how we interact with our surroundings. Understanding these elements can increase our appreciation of architecture and its impact on our lives.
Structural Innovations
Structural innovations form the backbone of modern architecture, allowing for new forms, materials and techniques that redefine how buildings are designed and constructed. Historically, innovations such as the arch and dome have transformed architectural possibilities, enabling the construction of grand cathedrals and large public spaces. Today, advances in technology such as computer-aided design (CAD) and 3D printing have revolutionised the way architects approach structural challenges.
One fascinating example of structural innovation is the use of cross-laminated timber (CLT). This engineered timber is not only strong but also lightweight, making it an ideal choice for tall buildings. CLT allows architects to create structures that are both sustainable and visually striking. With its lush greenery and wooden elements, Bosco Verticale in Milan exemplifies how structural innovations can combine nature with urban living.
Material Selection
The choice of materials in architecture is very important and affects not only the durability and maintenance of the building but also its aesthetic appeal. Architects today have a wide range of materials available to them, from traditional options such as brick and stone to modern composites and recycled materials. Each material carries unique properties that affect the building’s performance and environmental footprint.
For example, the use of glass in contemporary architecture has changed the way we perceive buildings. Large glass facades create a sense of openness and connection to the outside, allowing natural light to flood the interior spaces. The Louvre Pyramid in Paris, designed by I.M. Pei, is a prime example of how glass can be used to create striking visual contrasts while enhancing functionality.
Moreover, the trend towards sustainable materials is gaining momentum. Recycled steel, bamboo and rammed earth are being adopted for their lower environmental impact. The Bullitt Centre in Seattle is often referred to as the world’s greenest commercial building, demonstrating how innovative material selection can deliver significant energy savings and a smaller carbon footprint.
Interior Design Features
Interior design features play a crucial role in enhancing the usability and comfort of a space. From the layout of rooms to the choice of furniture and decor, every detail contributes to the overall experience of a building. Good interior design harmonises aesthetics with functionality, creating environments that meet the needs of building occupants.
For example, open floor plans have become popular in residential design, encouraging fluidity and interaction between spaces. This design approach encourages socialising and creates a sense of community within the home. The interiors of modern lofts often reflect this trend, with minimalist furnishings and large windows that invite natural light.
On the other hand, careful selection of colour, texture and lighting can significantly affect the mood of a space. Warm colours can evoke a feeling of comfort, while cooler tones can create a sense of calm. The use of biophilic design, which integrates natural elements such as plants and water features, has gained traction by promoting a connection with nature that enhances well-being and productivity.
Sustainability Practices
Sustainability in architecture is no longer just a trend; it is a fundamental element to be considered in the design process. As awareness of environmental issues grows, architects are increasingly prioritising sustainability through various practices. This includes not only using environmentally friendly materials, but also implementing energy-efficient systems and designs that minimise resource consumption.
Passive solar design is one such practice, where buildings are oriented and constructed in a way that maximises natural light and heat from the sun. This method significantly reduces energy costs by reducing dependence on artificial heating and cooling. The Eden Project in the UK exemplifies this approach, using geodesic domes and natural ventilation to create a sustainable environment for various plant species.
Renewable energy sources such as solar panels and wind turbines are also integrated into architectural designs. Recognised as one of the world’s greenest office buildings, The Edge in Amsterdam features a range of sustainable technologies, including a solar panel array that generates more energy than the building consumes.
Aesthetic Considerations
Aesthetics in architecture encompasses the visual appeal and emotional resonance of a building. It goes beyond mere beauty; it includes how a building fits into its context, how it interacts with its surroundings, and how it reflects cultural values. Architects often draw on historical styles, local materials and cultural narratives to inform their designs, creating buildings that are both meaningful and visually striking.
Consider the Sydney Opera House, one of the masterpieces of modern architecture. Its unique shell-like design is not only iconic, but also pays homage to the natural setting of Sydney Harbour. The building’s aesthetic reflects the spirit of Australia and demonstrates how form can evoke a sense of place and identity.
Contemporary architecture often explores minimalism, focusing on clean lines, open spaces and a limited colour palette. This approach can create a sense of tranquillity and clarity, allowing the design to speak for itself. Le Corbusier’s Villa Savoye is a classic example, showcasing the beauty of simplicity and functionality.
In conclusion, the elements of architectural design are multifaceted and interconnected. From structural innovation to aesthetic considerations, each element contributes to the creation of spaces that enhance our lives and reflect our values. As we continue to explore these elements, we gain a deeper appreciation for the art and science of architecture, inspiring us to envision a more sustainable and beautiful built environment.
Construction Process
The construction process is a multi-faceted journey that transforms ideas into concrete structures. It involves numerous stages, each of which is crucial to ensuring that the final product is safe, functional and aesthetically pleasing. Understanding this process, from initial site preparation to the finishing touches of a building, helps us appreciate the complexity and artistry involved in the creation of our built environment.
Site Preparation
Site preparation is the fundamental step of any construction project. It begins with a thorough assessment of the land on which the building will stand. This stage usually involves a survey of the site to assess its topography, soil composition and environmental conditions. This type of analysis is critical as the stability of a structure is largely dependent on the ground beneath it.
Once the assessment is complete, the actual work begins. This may involve clearing the site of vegetation, debris and existing structures. Heavy machinery such as bulldozers and excavators are often used to speed up this process. After clearing, excavation is carried out, where the soil is dug out to create a level base for the foundation. At this stage, it is not uncommon to discover underground utilities or other unexpected features that require careful handling.
Furthermore, site preparation usually includes levelling, which levels the ground to ensure proper drainage. This step is vital as it prevents the accumulation of water that can damage the integrity of the building over time. In essence, site preparation lays the groundwork for a successful construction process and creates a strong foundation for the next step.
Construction Techniques Used
When we move on to the actual construction, a variety of construction techniques come into play, each chosen according to the project’s requirements, budget and desired aesthetics. While traditional methods such as timber framing or masonry have been used for centuries, modern developments have introduced innovative techniques such as modular construction and 3D printing.
Timber framing remains popular for residential buildings due to its flexibility and ease of use. It allows for quick assembly and can be adapted to a variety of designs. On the other hand, masonry with brick and stone offers durability and timeless beauty. This method is often favoured for buildings that require a strong, fire-resistant structure.
In recent years, modular construction has gained interest. This technique involves building sections of a structure off-site and then transporting them to the site for assembly. This approach not only speeds up construction time but also minimises waste, making it a more sustainable option.
Each technique has its own advantages and challenges, and the choice often reflects the values of the community and the environmental considerations of the project. As a result, the construction techniques used are as varied as the buildings themselves, each contributing to the character and functionality of our urban landscape.
Construction Timeline
The construction timeline is a critical consideration that affects every phase of a project. A typical construction timeline can range from a few months for smaller projects to several years for larger developments. Initially, the timeline is set in the planning phase, where important milestones such as site preparation, foundation work, structural framing and finishing touches are identified.
During construction, the timetable is subject to various factors. Weather conditions can play an important role; heavy rain or snow can delay outdoor work. In addition, supply chain issues can affect the availability of materials, pushing timelines back even further. Coordination between different teams such as architects, engineers and contractors is crucial to keep the project on track. Regular meetings and updates help to address emerging challenges, ensuring that the project is adapted as required.
A well-managed timeline not only ensures timely completion, but also helps control costs as delays can lead to increased expenses. Therefore, careful planning and regular monitoring are crucial for a successful construction timeline.
Challenges Faced
The construction process is not without its challenges. From unexpected geological issues to regulatory hurdles, every project faces its own unique obstacles. One common challenge is dealing with unpredictable site conditions. For example, the discovery of rock formations or contaminated soil may require significant changes to the planned approach, often resulting in delays and increased costs.
Regulatory compliance is another critical area that can complicate construction. Builders must navigate local zoning laws, building codes and environmental regulations, which can vary significantly from one location to another. Making sure that all aspects of the project meet these requirements is crucial to avoid legal problems down the road.
In addition, labour shortages have become an urgent problem in many regions. Finding skilled workers can delay projects and increase labour costs. To mitigate this, some companies invest in training programmes to develop local talent, ensuring that their workforce is equipped to meet the demands of modern construction.
Despite these challenges, the construction industry has shown remarkable resilience and adaptability. Each obstacle presents an opportunity for innovation and creative problem solving, ultimately contributing to the evolution of construction practices.
Co-operation with Nature
In recent years, the need to co-operate with nature rather than simply building on it has been increasingly recognised. Sustainable construction practices, where the focus shifts to minimising environmental impact and enhancing the natural landscape, are increasingly being adopted. This approach includes the use of environmentally friendly materials, the implementation of energy-efficient systems and the integration of green spaces into urban designs.
A notable example is the use of green roofs in urban areas, which not only provide insulation but also contribute to biodiversity. These roofs can absorb rainwater, reduce heat and provide habitats for a variety of species, creating a harmonious relationship between building and nature. In addition, utilising natural light through large windows and careful building orientation can significantly reduce energy consumption.
Furthermore, the concept of biophilic design emphasises the incorporation of natural elements such as plants, natural materials and water features into architecture. This not only enhances the aesthetic appeal of buildings, but also improves the well-being of occupants by promoting a connection with the natural world.
By collaborating with nature, architects and builders are not only creating structures, they are creating environments that promote sustainability and improve the quality of life of communities. This shift in perspective represents a vital step towards a more sustainable future in the construction industry.
Impact on the Environment
The built environment has a profound impact on the natural world. Architects and urban planners are increasingly aware of how their designs affect ecological systems, wildlife and communities. This awareness has led to a shift towards more sustainable practices that focus on minimising negative impacts while improving the relationship between human habitats and the environment. In this section, we will examine various aspects of this impact, including ecological considerations, wildlife interaction, footprint minimisation, community engagement and long-term benefits for the environment.
Ecological considerations
When we think about architecture and the environment, ecological considerations come to the fore. This includes understanding how buildings and urban spaces interact with the natural landscape. Sustainable architecture emphasises the use of materials that are not only durable but also responsibly sourced. For example, the use of reclaimed wood or recycled materials helps to reduce waste and conserve resources.
Furthermore, energy efficiency is an important component of ecological design. Buildings equipped with solar panels or green roofs not only reduce energy consumption, but also help regulate temperature and improve air quality. By integrating nature into urban environments, architects can create spaces that promote biodiversity, such as incorporating plants and wildlife habitats into building designs. This holistic approach ensures that architecture supports the ecological balance rather than disrupting it.
Wildlife Interaction
Wildlife interaction is another critical aspect of architectural impact. Urban development often encroaches on natural habitats, resulting in reduced biodiversity. However, careful design can encourage coexistence between human spaces and wildlife. For example, creating green corridors – strips of vegetation that connect different habitats – allows animals to move freely and safely through urban areas.
Architects can also encourage the survival of local species by designing buildings with nesting areas for birds or bat houses. Projects such as wildlife bridges over motorways demonstrate innovative solutions that reduce the impacts of urbanisation on wildlife. These initiatives not only help protect ecosystems, but also enrich the urban experience for residents who can enjoy the presence of wildlife in their communities.
Minimising Footprint
Minimising the ecological footprint of buildings is a very important goal in modern architecture. This involves reducing the amount of land, energy and resources used throughout the life cycle of a structure. Architects can achieve this by implementing strategies such as compact building designs that use space efficiently and reduce sprawl.
Another approach is sustainable landscaping using native plants that require less water and maintenance. This not only conserves resources but also creates habitats for local wildlife. Furthermore, water management systems that recycle rainwater or utilise permeable surfaces can significantly reduce surface runoff and enable groundwater recharge. By prioritising these practices, architects contribute to healthier ecosystems and sustainable urban environments.
Community Engagement
Community engagement is vital to understanding the environmental impacts of architectural projects. Involving local residents in the planning process fosters a sense of ownership and ensures that designs meet the needs of the community while respecting the environment. This co-operation can lead to innovative solutions that reflect the unique character of a place.
For example, participatory design workshops allow community members to express their ideas and concerns, resulting in buildings and public spaces that enhance local culture and ecology. Community involvement also raises awareness of environmental issues, encouraging residents to adopt sustainable practices in their daily lives. When people feel connected to their environment, they are more likely to advocate for its protection.
Long-term Environmental Benefits
The long-term environmental benefits of sustainable architecture are enormous. By prioritising ecological considerations, wildlife interaction, footprint minimisation and community engagement, architects can create spaces that not only serve immediate needs but also contribute to the health of the planet for future generations.
Sustainable buildings often have lower operating costs due to their energy efficiency, reducing the financial burden on occupants and communities. Furthermore, by creating green spaces and increasing biodiversity, these designs contribute to the resilience of ecosystems and help them adapt to changing climates. Over time, the cumulative effects of these practices lead to healthier environments, better quality of life and a more sustainable future for all.
As a result, the impact of architecture on the environment is a multifaceted issue that requires reflection and innovative solutions. By adopting sustainable practices and encouraging community engagement, architects can create spaces that not only meet human needs, but also protect and enhance the natural world.
Visitor Experience
Whether it is a museum, a historic site or a modern public building, creating a remarkable visitor experience is at the centre of any architectural endeavour. The way people interact with a place can significantly influence their understanding and appreciation of it. From the moment visitors arrive to the lasting impressions they take home with them, every element plays a role in shaping their overall experience.
Access and Arrival
Access and arrival are the first steps in a visitor’s journey and set the tone for their entire experience. Easy access to a space can increase visitor anticipation and excitement. When an architectural space is designed with accessibility in mind, a commitment to inclusivity is demonstrated. This means providing clear signage, adequate parking and public transport options that lead directly to the entrance.
Take the example of the Sydney Opera House. Its iconic design is complemented by thoughtful approaches to access. The pathways leading to the space are beautifully organised and create a sense of arrival. The breathtaking harbour views that greet visitors elevate their experience even before they step inside. A good arrival experience is not just about physical access; it also encompasses emotional readiness. When visitors feel welcome and prepared, they are more likely to engage deeply with what lies before them.
Guided Tours and Events
Guided tours and events are essential to enrich the visitor experience. They provide context, storytelling and a personal connection to the architectural wonders being explored. Well-trained guides can share fascinating insights, historical anecdotes and architectural details that visitors may overlook on their own.
For example, the Louvre Museum in Paris offers guided tours that explore the history of its structures, including the modern glass pyramid designed by I. M. Pei. Such tours not only reveal the artistic intentions behind the architecture, but also introduce visitors to the rich tapestry of art within its walls. Interactive activities such as workshops or scavenger hunts can also increase participation, allowing visitors to immerse themselves in the space and learn through discovery.
Accommodation and Facilities
Accommodation and amenities play a crucial role in enhancing the visitor experience beyond just exploring. When visitors have access to comfortable accommodation, dining options and facilities, they are more likely to enjoy their stay. Architecture can significantly influence these elements, as seen in the design of hotels or cafés that complement their surroundings.
Take, for example, the Frank Lloyd Wright-designed Taliesin West in Arizona. The resort offers accommodation that reflects Wright’s philosophy of harmony with the environment. Visitors can deepen their appreciation of the architecture not only by exploring it during the day, but also by experiencing it during the night. Amenities such as relaxation areas, cafes and gift shops should also be carefully integrated into the design, enriching rather than detracting from the overall experience.
Education Programmes
Educational programmes transform visitor experiences from passive observation to active learning. These programmes can include lectures, workshops and hands-on activities designed to engage diverse audiences. When architecture is paired with education, it fosters a deeper understanding and appreciation of the built environment.
Consider the Getty Center in Los Angeles, which not only showcases stunning architecture, but also offers a range of educational programmes. From art classes to lectures on conservation practices, these initiatives invite visitors to learn about the intersection of art and architecture. The design of the centre, with its inspiring views and open spaces, encourages exploration and reflection, making learning an enjoyable part of the visit.
Visitor Testimonials
Visitor testimonials are powerful tools for understanding the impact of architectural spaces. They provide real insights into how people experience and interpret their visit. Sharing these testimonies can inspire future visitors and highlight deeply resonant aspects of the architecture.
At the National Museum of African American History and Culture in Washington, D.C., visitors often share stories of personal connection and emotional resonance. The building’s design, which reflects African American culture and history, provokes deep reactions. By displaying these testimonies on a variety of platforms, the museum both honours the voices of its visitors and encourages others to engage with the space on a personal level.
As a result, the visitor experience encompasses everything from access and arrival to accommodation and educational programmes. Thoughtful architectural design and engaging activities can turn a simple visit into a memorable journey and leave lasting impressions that resonate far beyond the physical space.
Conclusion and Future Perspectives
As we conclude our architectural design research, it is important to reflect on the principles that have shaped our built environment and consider how these philosophies will influence future projects. Architecture is not just about building buildings; it is about creating spaces that resonate with human experiences, cultural narratives and environmental contexts.
Reflection on Design Philosophy
Design philosophy plays a crucial role in how we approach architecture. It encompasses our beliefs about aesthetics, functionality, sustainability and the social impact of our built spaces. Many architects draw inspiration from historical movements such as Modernism, which emphasised simplicity and functionality, or Postmodernism, which celebrated eclecticism and context.
Today, there is an increasing emphasis on sustainable design, which encourages architects to consider the environmental impact of their work. This philosophy is not just a trend; it reflects a deeper understanding of our responsibility to future generations. As we reflect on these philosophies, we realise that they need to evolve to address pressing issues such as climate change and urbanisation.
Impact on Future Architectural Projects
Looking ahead, we see that the influence of design philosophies on future architectural projects is profound. We are witnessing a shift towards integrating technology and sustainability in innovative ways. Smart buildings equipped with energy-efficient systems and responsive environments are becoming increasingly common, allowing for greater adaptability to users’ needs and environmental conditions.
In addition, inclusive design efforts are gaining momentum, ensuring that spaces are accessible to everyone, regardless of their physical abilities. This inclusive approach is not just about compliance; it is about fostering community and improving the quality of life for all individuals. As architects adopt these principles, we can expect to see a more empathetic and responsive built environment.
Conservation Efforts
Conservation work is essential to sustaining the architectural heritage that tells our stories and shapes our identity. As cities grow and develop, it is difficult to balance the preservation of historic buildings with progress. Preservation is more than just preserving old buildings; it involves recognising their significance and finding ways to integrate them into contemporary life.
For example, adaptive re-use projects breathe new life into old warehouses, factories and churches, transforming them into vibrant spaces for living, working and cultural activities. This approach not only preserves the character of a place, but also reduces waste and the need for new materials in line with sustainable practices. As we move forward, the commitment to conservation will continue to be vital in honouring our past while innovating for the future.
Potential Expansions
The potential for expansion in architectural thinking is enormous. As global challenges intensify, architects are called upon to explore new materials, construction techniques and design concepts that can withstand climate changes. Innovations in modular construction and 3D printing are paving the way for faster, more efficient construction processes that can reduce costs and environmental footprints.
Also gaining traction is the concept of biophilic design, which connects buildings to nature. Integrating natural elements into architecture not only enhances aesthetic appeal, but also promotes well-being. In the future we may see more vertical gardens, green roofs and living walls, creating urban ecosystems that improve air quality and biodiversity.
Closing Thoughts
Finally, the architectural design journey reveals a landscape rich in history, innovation and responsibility. As we reflect on our design philosophies and their implications, we realise the importance of adaptability and sustainability in future projects. Conservation efforts remind us of our heritage, while potential expansions encourage us to think creatively about the challenges ahead.
Ultimately, the future of architecture lies in our ability to blend tradition and innovation, ensuring that the spaces we create not only serve their immediate purpose, but also contribute positively to the larger narrative of the human experience. As architects and society at large embrace this holistic approach, we will shape environments that are not only functional, but also inspiring and enduring.
FAQ
1. What is The Redwoods Treehouse?
The Redwoods Treehouse is an elevated nature retreat located in New Zealand, designed to offer a unique experience among towering redwood trees while emphasising sustainability and harmony with nature.
2. How can I get to the Redwoods Treehouse?
Access to the treehouse is via a suspended walkway that takes visitors through the forest, enriching the journey to the retreat.
3. What facilities are available in the tree house?
The tree house has comfortable furniture, a kitchenette, a cosy lounge area and large windows that offer a fantastic view of the surrounding forest.
4. Is the tree house environmentally friendly?
Yes, the design incorporates sustainable practices such as rainwater harvesting, solar panels and compost toilets, making it an eco-friendly retreat.
5. Can I make a booking for The Redwoods Treehouse?
Yes, the treehouse is open for bookings. Please check the official website for availability and booking details.
6. What activities can I do during my stay?
Guests can enjoy guided forest walks, bird watching, nature photography and relaxing in a tranquil setting, immersing themselves in the natural environment.
7. Is The Redwoods Treehouse suitable for families?
Yes, this retreat is family friendly, offering a unique experience for both children and adults to connect with nature.
8. Are there any safety precautions?
The treehouse is built with safety as a priority, with its robust structure and safe access routes to ensure a safe experience for all visitors.
9. What is the best time to visit?
The retreat is beautiful year-round, but the best time to visit may depend on personal preferences for weather and seasonal activities. Spring and autumn offer mild temperatures and vibrant foliage.
10. Is there a minimum stay requirement?
Please refer to the official booking site for specific policies on minimum stay requirements, as they may vary depending on season and availability.
My Thoughts About The Redwoods Treehouse
Located in the magnificent redwood forest of New Zealand, The Redwoods Treehouse is an impressive architectural work that offers an experience in touch with nature. This treehouse, located among tall trees, mesmerises visitors with both its exterior appearance and the experience it offers. Skilfully blending the elements of nature in its design, the building strictly adheres to the principles of sustainability.
In addition to its cosy interior, The Redwoods Treehouse offers visitors a view of the forest through its large windows. This gives guests the feeling of being in nature. Built with walking paths and natural materials, the structure increases the interaction with the environment and reveals sustainable living practices.
This unique structure stands out as a centre that offers not only accommodation but also the opportunity to explore nature. Visitors have the opportunity to observe wildlife and take nature walks. The architecture of The Redwoods Treehouse nourishes the soul of visitors by offering an experience that integrates with the beauty of nature.
How effective do you think The Redwoods Treehouse is in strengthening the bond between nature and humans? Does this structure, located in the forest, adequately reflect the peace and aesthetics offered by nature? Don’t forget to share your experiences and thoughts with us. If you would like to discover other wonders of nature, you can also take a look at our other natural architecture reviews.




