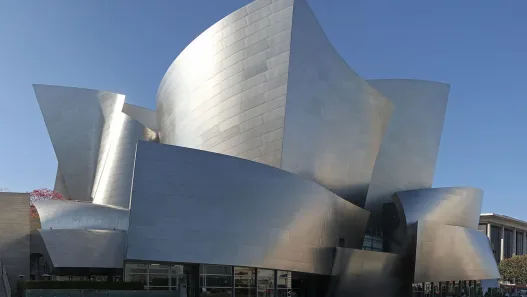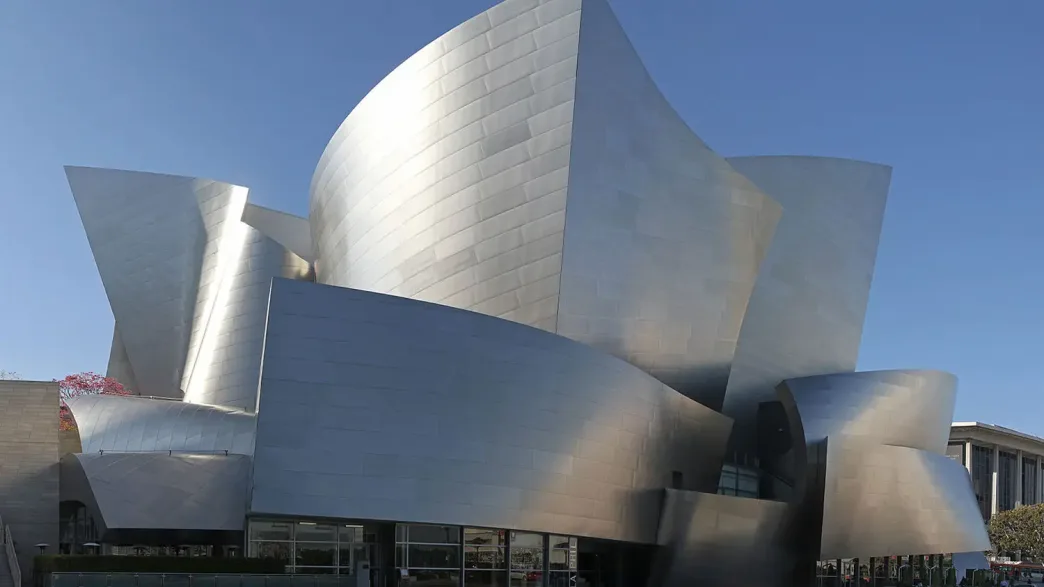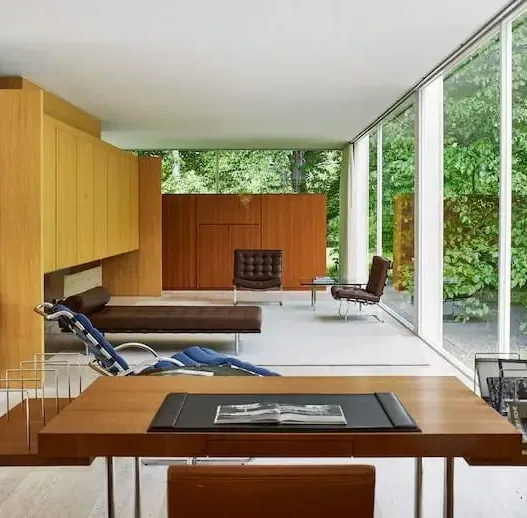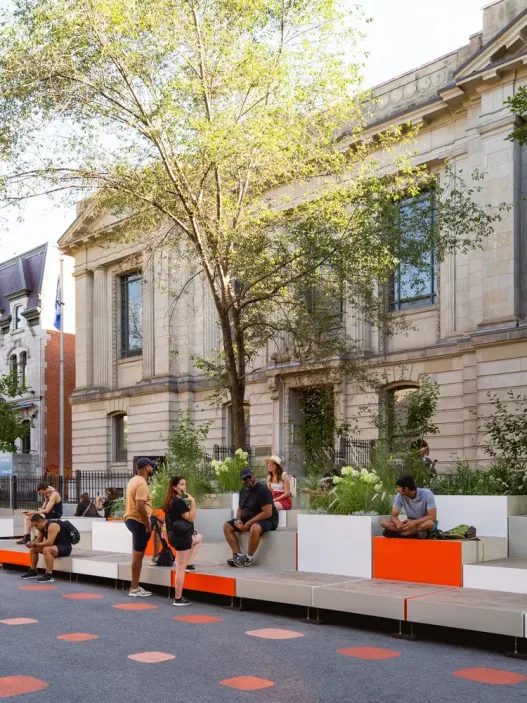The 20th century was a transformative period for architecture, marked by a series of global events that reshaped the built environment and the way people interacted with space. As society evolved through wars, economic upheavals and cultural changes, architects responded with innovative designs that reflected contemporary issues, technological advances and changing social dynamics.
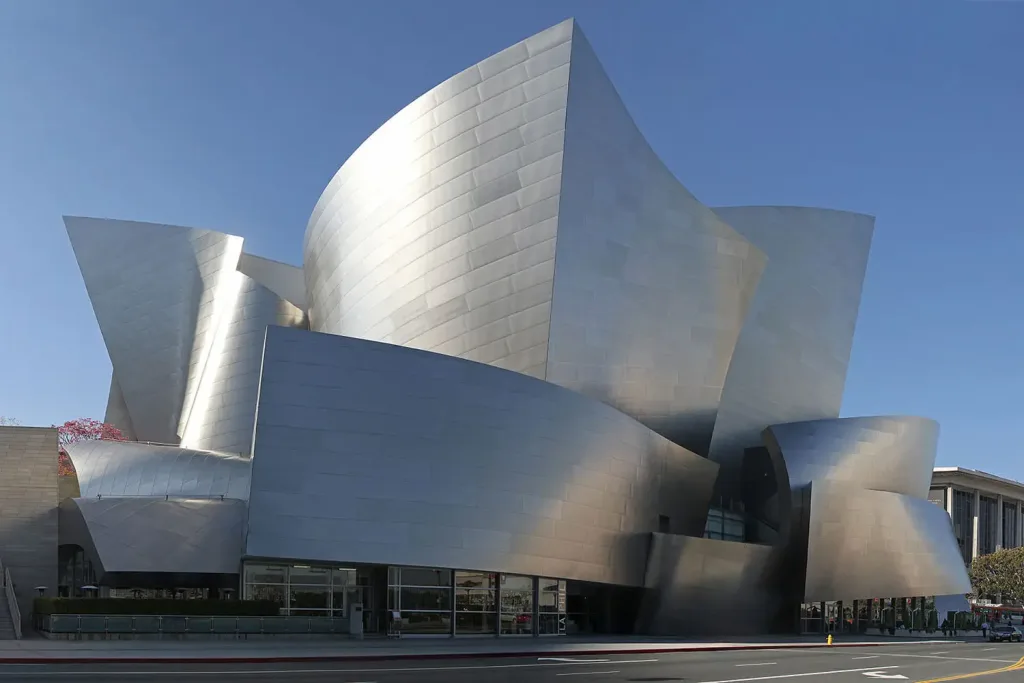
Overview of Architectural Movements
The 20th century witnessed numerous architectural movements, each responding to the unique challenges and aspirations of its time. From the bold lines of Modernism to the playful forms of Postmodernism, these movements represented more than aesthetic preferences; they embodied philosophical ideas and social values. Modernism, which emerged at the turn of the century, advocated minimalism and functionality, rejecting ornate design in favour of clean lines and open spaces. Architects such as Le Corbusier and Ludwig Mies van der Rohe sought to create buildings that served the needs of modern life, often using industrial materials and techniques.
As the century progressed, movements such as Brutalism and Deconstructivism pushed architectural boundaries further. Characterised by its raw concrete forms and austere aesthetic, Brutalism aimed to address social issues by providing housing and community spaces, often in post-war urban environments. Deconstructivism, meanwhile, questioned traditional design principles, favouring fragmentation and unpredictability, as seen in the work of architects such as Frank Gehry and Zaha Hadid.
Key Influences on Design
Many factors influenced architectural design throughout the 20th century, including political ideologies, economic conditions and artistic movements. The aftermath of the First and Second World Wars prompted architects to rethink how buildings could serve society. In many cases, architecture became a tool for rebuilding and re-imagining cities devastated by conflict. The rise of socialism and the welfare state in various countries led to a greater focus on mass housing and community-oriented designs, as seen in the extensive housing projects built in Europe and the United States.
Furthermore, the Arts and Crafts movement and the Bauhaus school influenced generations of architects by emphasising the importance of craftsmanship and the integration of art and design. The emphasis on functionality and simplicity in design was a direct response to the complexity of modern life, where technology was beginning to play an increasingly prominent role.
The Role of Technology in Architecture
Technology dramatically changed the landscape of architecture in the 20th century, enabling architects to push the boundaries of design and construction. The introduction of new materials such as steel and glass enabled the creation of previously unimaginable skyscrapers and vast public spaces. The invention of reinforced concrete revolutionised construction techniques, resulting in not only taller but also more durable structures.
Furthermore, advances in computer-aided design (CAD) have revolutionised the planning and visualisation of architectural projects. This technology has enabled architects to experiment with complex forms and structures, resulting in innovative designs that challenge traditional notions of space and form. For example, the Guggenheim Museum in Bilbao, designed by Frank Gehry, exemplifies how technology can facilitate groundbreaking design, combining art and architecture in a surprisingly dynamic structure.
Social and Cultural Contexts
In the 20th century, architecture was deeply intertwined with social and cultural contexts, reflecting the values and aspirations of different communities. Increasing urbanisation and migration led architects to consider the needs of the growing population, resulting in the creation of new housing models and urban planning strategies. Emphasising universal design principles, the modernist movement sought to create spaces that promoted inclusivity and accessibility.
Cultural movements such as feminism and civil rights also influenced architectural discourse. Women architects began to challenge the male-dominated field by advocating for designs that considered the needs of families and communities. Similarly, the civil rights movement has led to the re-evaluation of public spaces, resulting in designs that promote social equality and community participation.
Aims and Objectives of the Task
This research aims to illuminate the complex relationship between global events and architectural vision throughout the 20th century. By examining various movements, influences and contexts, we can better understand how architects responded to the challenges and opportunities of their time. Furthermore, this discussion emphasises the enduring legacy of 20th century architecture, as contemporary designers continue to draw inspiration from these historical developments. Ultimately, architecture serves as a reflection of society, capturing the hopes, struggles, and dreams of each era through its built forms.
The 20th century was a transformative period for architecture, profoundly shaped by global events that altered societies, economies and cultural perspectives. Among these events, World War I stands out as an important moment that catalysed changes in architectural vision, style and urban planning. In the aftermath of the war, there was a reassessment not only of how buildings should look, but also of how they should serve the needs of a rapidly changing society.
After the First World War
After the First World War, the world faced a significant upheaval. The devastation of the war left cities in ruins and displaced populations, creating a need for not only physical but also ideological reconstruction. This period marked a shift in how architects approached their work, moving away from traditional styles and adopting new ideas reflecting the modern age.
Changes in Architectural Styles
The post-war period saw a decisive break with the ornate historical styles that dominated the 19th century. Architects began to explore more functional and simple designs that reflected a broader societal desire for efficiency and clarity. The war had instilled a sense of urgency and practicality in architecture, leading to the adoption of clean lines, open spaces and minimal ornamentation. This change was not only aesthetic; it represented a new way of thinking about how buildings could respond to human needs in a changing world.
The Rise of Modernism
Modernism emerged as a dominant architectural movement in the years following the war and encompassed a spirit of innovation and a break with the past. Architects such as Le Corbusier and Walter Gropius advocated designs that prioritised functionality and the use of new materials such as steel and reinforced concrete. Modernism rejected historical references, focusing instead on the present and the future, leading to buildings that were not only practical but also expressive of the new technological age. This movement was characterised by a strong emphasis on geometry, asymmetry and a harmonious relationship between the built environment and nature.
Case Studies: Important Structures
Several important buildings from this period exemplify the architectural transformations that followed World War I. One important example is the Bauhaus school in Germany, designed by Gropius. This building not only embodied modernist principles with its functional design and open floor plans, but also served as a centre for innovative ideas in art and architecture. Another landmark building is the Villa Savoye, also designed by Le Corbusier, which exhibits the principles of modernism with its pilotis, flat roof and open interiors. These structures were much more than buildings; they were symbols of a new social order for the future.
Impact on Urban Planning
The impact of the First World War went beyond individual buildings and affected urban planning on a wider scale. Cities had to adapt to the demographic changes caused by the war, including population displacement and the need for new housing. This period saw the rise of comprehensive urban planning initiatives aimed at creating functional and liveable cities. Planners began to consider the relationship between buildings, public spaces and transport, leading to the development of urban layouts that prioritised accessibility and community participation. Modernist ideas of urbanism took root, promoting green spaces and efficient public transport systems that met the needs of a thriving society.
Architects of the Period
The architects of this transformative period played a crucial role in shaping the architectural landscape. Names such as Frank Lloyd Wright sought to create harmony between buildings and their surroundings with his philosophy of organic architecture. Meanwhile, the Bauhaus movement brought together a group of forward-thinking designers and architects who emphasised the unity of art and technology. Their joint efforts laid the foundation for modern design principles that continue to influence architecture today.
In sum, the aftermath of World War I led to radical changes in architectural vision, the rise of modernism and new approaches to urban planning. The architects of this period embraced the challenges of their time, creating buildings and urban environments that reflect the hopes and needs of a society in transition. Their legacy continues to inspire contemporary architecture, reminding us of the strong connection between global events and the built environment.
The Great Depression and its effects
The Great Depression, which began in the 1930s and lasted largely through the 1930s, was a period of profound economic upheaval that reshaped many aspects of society, including architecture. As unemployment rose and financial stability collapsed, architects and builders faced unique challenges that affected their design and practice. This period witnessed a shift in architectural philosophy, focussing on practicality, efficiency and responding to the needs of a struggling public.
Economic Factors Affecting Design
During the Great Depression, economic constraints largely determined architectural choices. With limited funding, architects had to prioritise cost-effective solutions that could meet the needs of communities. This led to a re-evaluation of materials and construction methods. Instead of ostentatious structures displaying wealth, buildings were designed to be more utilitarian. The emphasis shifted towards affordability and functionality, reflecting the economic realities of the time. Architects began to adopt simpler forms and modest materials, often using local resources to cut costs and support struggling economies.
Functionalism in Architecture
The concept of functionalism received considerable attention during this period. This architectural principle emphasises that the form of a building should be determined by its intended function. At a time when resources were scarce, architects sought to create spaces that effectively served their purpose without unnecessary ornamentation. The result was often simple yet elegant designs that emphasised efficiency. The Bauhaus movement, with its roots in Germany, significantly influenced this trend. Its proponents believed that good design could improve people’s lives, an idea that resonated deeply at a time marked by hardship.
Government Projects and Infrastructure
In response to the economic crisis, many governments initiated large-scale public works projects to stimulate job creation and economic recovery. In the United States, the New Deal programmes initiated by President Franklin D. Roosevelt played a crucial role in this regard. Architects were tasked with designing infrastructure projects such as bridges, schools and public buildings that not only provided employment but also contributed to the welfare of society. The Federal Art Project and the Public Works Administration funded numerous initiatives, resulting in iconic structures that still stand today, such as the Hoover Dam and several Post Offices designed in the Art Deco style.
Case Studies: Iconic Buildings
Several iconic buildings emerged from this turbulent period, embodying the architectural ethos of the era. The Chicago Federal Centre, completed in the 1960s, was the result of earlier New Deal projects and reflected modernist ideals with its clean lines and functional design. Another notable example is the Rockefeller Centre, which was started before the Great Depression but completed during it. Exhibiting Art Deco architecture, this complex has become a symbol of resilience and hope. Each of these buildings not only served a functional purpose, but also represented the spirit of their time, standing as monuments to human perseverance in the face of economic hardship.
Lessons learnt from economic hardship
The Great Depression taught architects valuable lessons about the relationship between society and architecture. It underlined the need for designs that could adapt to changing economic conditions and emphasised the importance of creating spaces that effectively serve communities. This period also fostered a greater sense of social responsibility among architects, encouraging them to consider how their work could contribute to the public good. As a result, the principles established during this period have continued to influence contemporary architectural thought and practice, encouraging sustainability, community engagement and a focus on the user experience.
In conclusion, the Great Depression was a defining moment in the history of architecture, reshaping the way buildings were designed and constructed. By forcing architects to innovate within constraints, it led to a legacy of functional and socially responsible design that continues to inform the field today.
World War II and Post-War Reconstruction
World War II was a cataclysmic event that not only changed the geopolitical landscape, but also significantly transformed architectural practices and urban planning. The devastation of the war left cities in ruins and created a need for innovative reconstruction strategies and rethinking of urban environments. This period marked a shift in architectural vision, in which functionality, aesthetics and social concerns began to intertwine more deeply than ever before.
Architectural Responses to Demolition
After the Second World War, cities across Europe faced the daunting task of reconstruction. Buildings were reduced to rubble and the urban landscape changed forever. The architects responded to this devastation by focusing on creating structures that would not only replace what had been lost, but also promote resilience and community. Utility and speed were emphasised, leading to the adoption of prefabricated materials and modular designs. These innovations addressed the urgent housing crisis resulting from wartime destruction, enabling rapid rebuilding.
The architectural response was also highly philosophical. Architects sought to create spaces that represented hope and renewal. They moved away from the isolated, monumental structures of the past in favour of designs that encouraged community interaction and social cohesion. In many ways, these responses were not only about aesthetics, but also about healing and rebuilding the social fabric of war-torn societies.
Emergence of the International Style
As the world began to recover from the wounds of war, a new architectural movement emerged: the International Style. Characterised by its emphasis on minimalism, functionalism and the use of modern materials such as glass and steel, this style reflected the aspirations of a globalised world. Transcending national boundaries, it promoted a universal language of design that resonated with the ideals of progress and modernity.
The International Style found its place in urban landscapes characterised by sleek lines and open spaces. This architectural language was not only practical but also symbolic, representing a break with the past and a hopeful look to the future. Cities began to adopt this style as a way of expressing their recovery and modernisation, resulting in iconic skyscrapers and public buildings that still resonate today.
Urban Renewal Initiatives
In the post-war period, urban regeneration initiatives emerged as a response to the challenges of rebuilding cities. These initiatives aimed to revitalise deteriorating urban areas, often focusing on improving infrastructure, housing and public spaces. However, they have also triggered debates on gentrification and the displacement of existing communities.
Architects and planners began to explore comprehensive approaches to urban design, integrating green spaces, pedestrian-friendly environments and mixed-use developments. The aim was to create vibrant urban centres that could support both economic growth and social well-being. However, these initiatives were often criticised for prioritising aesthetics over the needs of local residents, highlighting the complexity of urban regeneration.
Case Studies: Rebuilding Cities
Cities around the world offer rich case studies of post-war reconstruction. In Germany, the post-war reconstruction of Berlin has become a symbol of resilience. By adopting a mix of historic preservation as well as modernist architecture, the city has created a unique urban fabric that tells the story of its turbulent past. The reconstruction of the Reichstag building, with its glass dome designed by Norman Foster, is an example of this mix of history and modernity.
Similarly, in the United States, the reconstruction of New Orleans after Hurricane Katrina reflected many of the same principles. Reconstruction efforts focused not only on restoring damaged structures, but also on developing the city’s distinctive cultural identity. This approach emphasised the importance of community participation in the reconstruction process, ensuring that new developments reflected the voices of residents.
Influential Architects and Their Works
This period witnessed the rise of a number of influential architects who shaped the architectural landscape of the 20th century. Names such as Le Corbusier, Richard Neutra and Mies van der Rohe emerged as key players in the dialogue on post-war architecture. Characterised by clean lines and functional design, their work became emblematic of the International Style.
Le Corbusier’s vision of urban housing, particularly his design for the Unité d’Habitation in Marseille, showcased innovative approaches to communal living. Similarly, Mies van der Rohe’s Seagram Building in New York became a beacon of modernism, reflecting ideals of simplicity and elegance. These architects not only contributed to the physical landscape, but also influenced the theoretical foundations of architecture, advocating both practical and visionary designs.
In conclusion, the impact of the Second World War on architectural vision was profound and far-reaching. The devastation of the war catalysed a wave of innovation that led to new styles, urban renewal efforts and a generation of architects dedicated to reshaping the built environment. This period laid the foundation for contemporary architectural practice, emphasising the interplay between design, society and resilience in the face of adversity.
The 20th century was a dynamic period for architecture, heavily influenced by global events that shaped social values, technological developments and political ideologies. As wars, economic changes and cultural movements swept the globe, architects responded with innovative designs that not only reflected the times but also aimed to inspire hope and progress. One of the most important periods that left an indelible mark on architecture is the Cold War period, characterised by tension, competition and the race for supremacy between superpowers.
Cold War and Architectural Expression
The Cold War, which lasted roughly until 1991, was not only a geopolitical struggle; it also affected cultural and artistic expressions, including architecture. During this period there was a dichotomy between two ideologies: capitalism, represented by the United States and its allies, and communism, led by the Soviet Union. Both sides used architecture as a tool to convey their values and aspirations, resulting in a unique set of structures that tell stories of power, endurance and ideological conflict.
Symbolism in Architecture
During the Cold War, architecture was often full of symbolism. Buildings were designed to convey a message, not just for functionality. In the West, skyscrapers such as the Empire State Building and the Chrysler Building became symbols of prosperity and technological progress. More than just places to work, they symbolised the American Dream and the capitalist ethos of hard work and success.
In contrast, in the Eastern bloc, monumental buildings such as the Palace of Parliament in Bucharest exemplified the splendour and authority of the communist regime. These buildings were deliberately designed to dwarf the individual and emphasise the power of the state over the individual. The use of simple, utilitarian designs such as the Brutalist style in Soviet architecture reflected the ideology of collectivism, while the imposing nature of these buildings was intended to instil a sense of awe and loyalty among the population.
Space Race and Futuristic Designs
The Space Race, an important aspect of the Cold War, fuelled a wave of futuristic architectural design that captured the public imagination. With the Soviet Union’s launch of Sputnik in 1957, both superpowers sought to showcase their technological prowess through architecture. This period saw the emergence of Googie architecture, characterised by futuristic motifs, bold angles and vibrant colours. Buildings such as the Theme Building at Los Angeles International Airport exemplified this style, reflecting a sense of optimism and a belief in progress.
Driven by the idea of progress and innovation, architects began to experiment with new materials and forms. The impact of space exploration went beyond aesthetics; it encouraged architects to think about the future of urban living. Concepts such as modular homes and eco-friendly designs have emerged, underlining a growing awareness of sustainability as a response to the challenges of modern urbanisation.
Case Studies: Monuments and Skyscrapers
Throughout the Cold War, specific case studies illustrate architectural responses to the political climate of the period. One notable example is the World Trade Centre in New York, completed in the early 1970s. The twin towers were designed as symbols of global trade and economic power, representing the strength of capitalism. Their height and modernist design were in direct contrast to the utilitarian structures of the Eastern bloc.
In contrast, the VDNH (Vystavka dostizheniy narodnogo khozyaystva) in Moscow served as a showcase for Soviet achievements in agriculture and industry. The large pavilions and towering fountains symbolised the communist ideal of a prosperous society built on collective effort. These structures are designed to instil pride among citizens while recognising the achievements of the state.
Influence of Political Ideologies
Political ideologies profoundly influenced architectural styles and practices during the Cold War. In the West, capitalist values encouraged competition and innovation, leading to the emergence of a wide variety of architectural expressions. Modernism flourished, embracing new technologies and materials. Architects such as Le Corbusier and Frank Lloyd Wright advocated designs that emphasised functionality, light and open spaces, reflecting the values of individualism and freedom.
In the East, architecture was often used as a propaganda tool to promote the ideals of communism. The emphasis on monumentality and collective spaces in structures such as housing complexes and state institutions was intended to reinforce the principles of equality and community. These buildings were often devoid of ornamentation, focusing instead on functionality and uniformity, which was in line with the ideological discourse of the period.
Cultural Change through Architecture
Despite the ideological divide, the Cold War period also facilitated cultural exchanges that influenced architecture across borders. International exhibitions and conferences provided platforms for architects from both sides to share ideas and innovations. The Bauhaus movement, which emphasised functional design and simplicity, found its way into both Eastern and Western architecture, although it manifested itself in different ways according to local ideologies.
Cultural diplomacy initiatives such as the “American National Exhibition” in Moscow in 1959 influenced Soviet architects by showcasing American advances in technology and design. Similarly, Western architects often looked to Eastern Bloc designs for inspiration, leading to a cross-pollination of ideas that enriched architectural practice on both sides.
As a result, the Cold War period significantly shaped architectural expression, with buildings becoming powerful symbols of ideological conflict. Through symbolism, futuristic designs and monumental case studies, architecture became a canvas for political ideologies and cultural exchange. As we reflect on these structures, we realise that they are not just buildings, but witnesses to a complex historical narrative that embodies the hopes, fears and aspirations of a world grappling with profound change.
The late 20th century and globalisation
As the 20th century progressed, the world witnessed a wave of change driven by technological advances, cultural exchanges and a changing political landscape. Globalisation emerged as a decisive force affecting not only economies and societies, but also the field of architecture. This period marked a break from the rigid structures of modernism and paved the way for innovative designs that embraced diversity, context and sustainability.
Emergence of Postmodernism
In the late 20th century, postmodernism emerged as a reaction to the ideals of modernism, which often prioritised function over form, leading to utilitarian and sometimes austere designs. Postmodern architects sought to reintroduce elements of beauty, ornamentation and historical references into their work. This movement emphasised a playful approach to architecture by blending various styles and materials.
The writings of theorists such as Robert Venturi and Charles Jencks played an important role in shaping postmodern thought. They opposed the notion of a single architectural reality and instead advocated a multiplicity of meanings and experiences. This philosophy found expression in buildings that were not only functional but also rich in symbolism and cultural references. The emergence of postmodernism reflected an increasingly interconnected world, reflecting a broader cultural shift towards embracing complexity and contradiction.
Architectural Responses to Globalisation
Globalisation has brought with it the need for architecture that can transcend local boundaries and resonate on a global scale. Architects have begun to adopt a more internationalist perspective, designing buildings that are recognisable and attractive across different cultures. This approach led to the rise of iconic structures, often characterised by bold forms and innovative technologies, which became symbols of their cities.
The influence of global architectural styles can be seen in many urban centres, where skyscrapers and monumental buildings reflect not only local identities but also global aspirations. In particular, the International Style, which emerged at the turn of the century, continued to evolve as architects sought to create buildings that could communicate with an increasingly global audience. This period also saw the rise of megaprojects, often aiming to achieve both economic and cultural significance by utilising a mix of local and international influences.
Case Studies: Iconic Global Structures
Several iconic structures built during this period serve as prime examples of architecture responding to the forces of globalisation. The Guggenheim Museum in Bilbao, designed by Frank Gehry, is a testament to how innovative design can revitalise a city and attract global attention. Its organic forms and use of titanium challenged traditional architectural norms and emphasised the potential of architecture as a catalyst for economic development.
Similarly, the Petronas Towers in Kuala Lumpur, once the tallest buildings in the world, symbolise Malaysia’s emergence onto the global stage. Their design, which incorporates Islamic motifs, reflects a blend of local culture and modern engineering. These buildings not only serve functional purposes, but also embody the aspirations of their communities and show how architecture can bridge the gap between local identity and global presence.
Sustainability and Green Architecture
As the century draws to a close, growing awareness of environmental issues has prompted architects to rethink their designs in terms of sustainability. The late 20th century witnessed a growing movement towards green architecture, which aimed to minimise environmental impact through innovative materials and energy-efficient systems. This shift was not only a response to regulatory pressures, but also a reflection of changing societal values regarding the environment.
Architects began to adopt sustainable design principles, focussing on the use of renewable resources, energy efficiency and the integration of natural elements into their work. The work of architects such as Norman Foster and Richard Rogers exemplified this trend, with buildings that prioritised sustainability without compromising aesthetic appeal. The rise of green roofs, solar panels and natural ventilation systems have become the hallmarks of this new architectural ethos.
Future Directions in Architectural Design
Looking ahead, the late 20th century set the stage for future architectural innovations. Lessons from globalisation, postmodernism and sustainability continue to shape contemporary design practice. Architects today increasingly focus on creating spaces that nurture community, promote inclusivity and respond to the challenges of climate change.
Emerging technologies such as digital fabrication and smart materials are opening new avenues for creative expression and efficiency. Furthermore, the emphasis on participatory design practices encourages collaboration between architects, communities and stakeholders, ensuring that future buildings reflect the diverse needs of society.
In conclusion, the late 20th century was a transformative period for architecture, marked by the interplay of global influences and local identities. As architects continue to navigate the complexities of a globalised world, the foundations laid in this period will undoubtedly influence the designs of tomorrow and pave the way towards a more sustainable and inclusive built environment.
Discover more from Dök Architecture
Subscribe to get the latest posts sent to your email.


