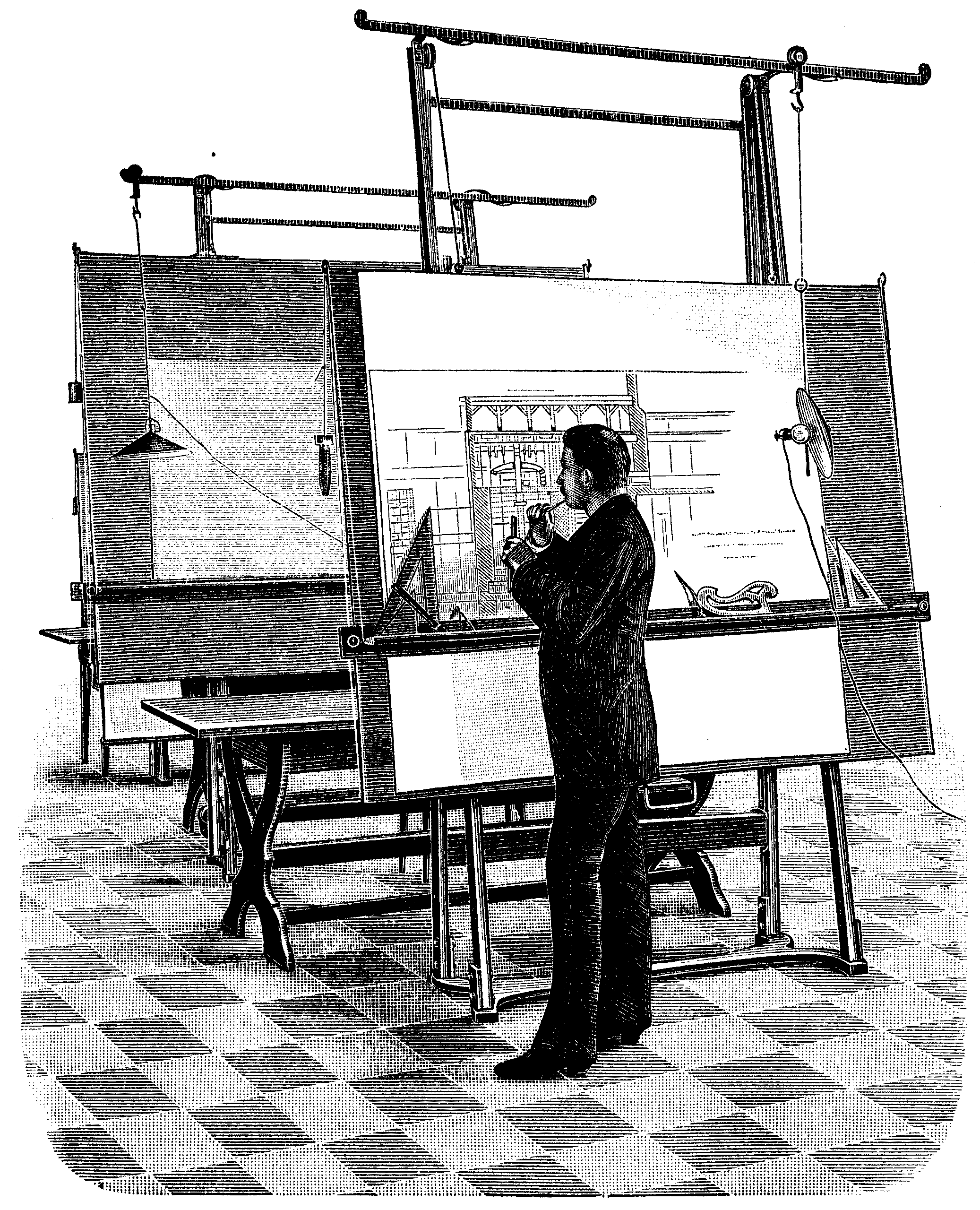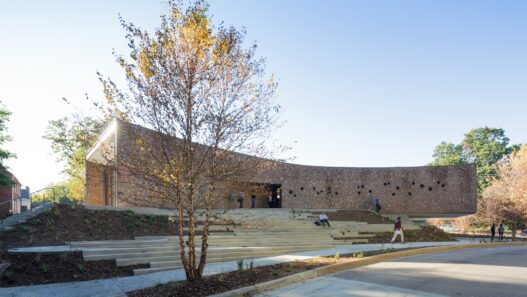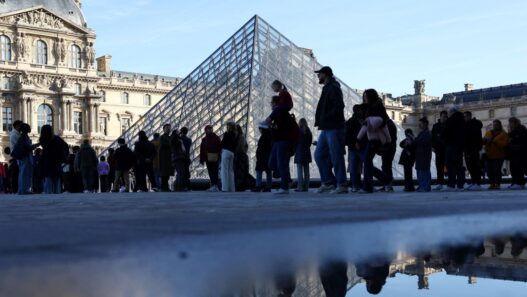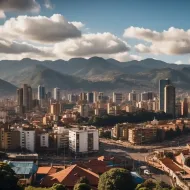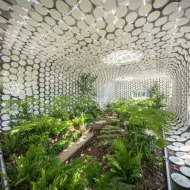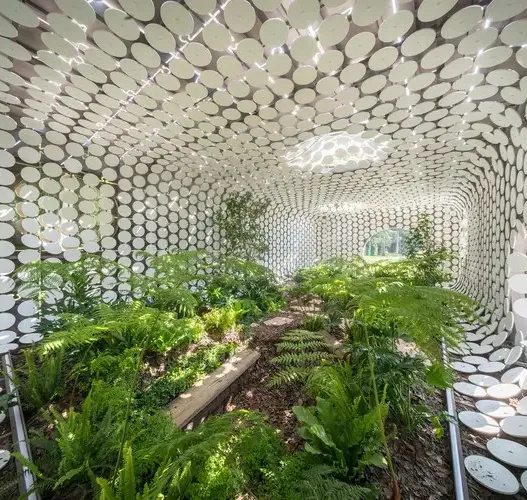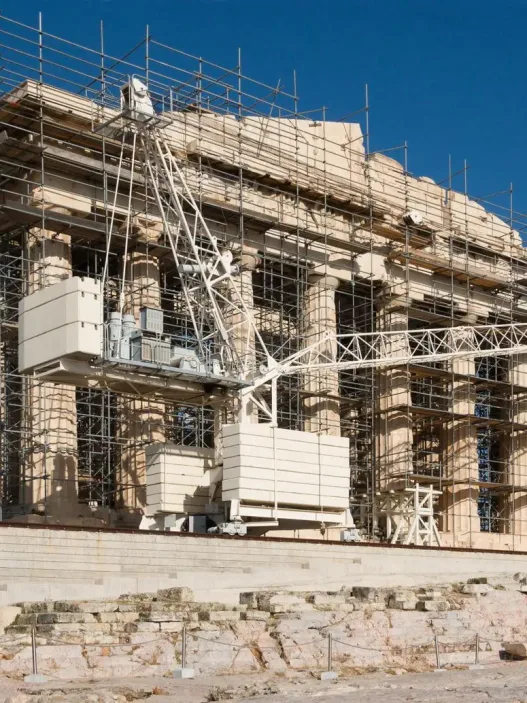The aftermath of World War II was a pivotal moment for urban development, as cities across Europe and beyond were left in ruins. The devastation wrought by bombings and military actions required not only repairs but a complete rethinking of urban spaces.
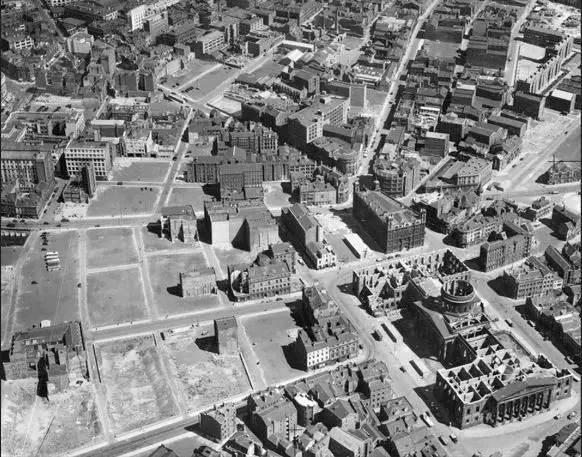
The Impact of the Second World War on Urban Landscapes
World War II fundamentally changed urban landscapes. Major cities such as London, Berlin and Warsaw suffered massive damage and entire neighborhoods were reduced to rubble. This devastation led to a reassessment of urban design principles as traditional architectural forms proved inadequate for the needs of a rapidly changing society. The demolition also created an urgent need for housing, infrastructure and public amenities. This scenario triggered innovative approaches to urban planning, where efficiency and modernity became paramount. Architects and planners sought to create spaces that not only served immediate needs but also fostered a sense of community and belonging in the post-war world.
Key Events Leading to Reconstruction Efforts
Key events that accelerated reconstruction included the Marshall Plan, which provided significant financial assistance for the reconstruction of Europe, and several international conferences focused on urban planning. These initiatives underscored the belief that well-designed environments could promote economic recovery and social cohesion. Cities began to embrace modernist principles emphasizing open spaces, functional design and the integration of nature. Major projects such as the reconstruction of Berlin and the development of new towns in the United Kingdom exemplified a shift to a more progressive urban philosophy that valued accessibility and aesthetic appeal.
Influential Architects of the Period
The post-war period saw the rise of many influential architects who shaped the architectural landscape of their time. Figures like Le Corbusier, whose ideas emphasized functionality and the importance of green spaces, played a critical role in the redesign of urban environments. Corbusier’s vision of the “Shining City” aimed to create harmonious living spaces that addressed both individual needs and collective well-being. Similarly, architects such as Louis Kahn and Alvar Aalto contributed innovative designs that blended modernist principles with humanist concerns, advocating for buildings that encourage social interaction and participation. Their work laid the foundation for a new architectural language that coincided with the aspirations of a society eager to rebuild.
Political and Economic Factors
Political and economic considerations were central to the reconstruction narrative. Governments recognized that reconstruction efforts were necessary not only for physical restoration, but also for political stability and economic revival. The imposition of new policies and funding mechanisms allowed for ambitious urban projects, often driven by a desire to demonstrate national strength and resilience. Moreover, the Cold War context influenced architectural choices, as countries sought to demonstrate their ideological superiority through modern, functional urban environments. This interplay of politics and architecture has shaped cities to reflect the aspirations and tensions of the times.
Public Responsiveness and Community Engagement
Public sentiment has played a crucial role in post-war reconstruction. Communities that had experienced the trauma of war were often deeply involved in reconstruction efforts, advocating for designs that reflected their needs and aspirations. This active engagement led to a variety of projects that prioritized accessible public spaces, recreational areas and community centers, fostering a sense of ownership among residents. Initiatives such as community forums and participatory design workshops began to emerge, allowing individuals to influence the environments in which they live. This collaborative spirit not only facilitated the physical reconstruction of cities, but also helped heal social wounds as communities came together to envision a brighter future.
In sum, post-war reconstruction was a complex and dynamic process that reshaped urban landscapes in profound ways. A mix of historical necessity, innovative architecture and community engagement contributed to the creation of vibrant public spaces that continue to influence urban design today. Through this exploration, we see how the challenges of the past can lead to creative solutions that inspire resilience and hope in the face of adversity.
# Post-War Reconstruction: Rebuilding Cities and Reimagining Public Spaces
Post-war cities are often in ruins, but they also open the door to innovation and transformation. Post-war reconstruction is not just about repairing physical damage; it is a chance to rethink urban spaces and create environments that serve the needs of a changing society. This period was marked by a variety of architectural styles that reflected the hopes, needs and values of people trying to build a better future. In this exploration of the architectural styles that emerged with Reconstruction, we will examine the influences of Modernism, the raw honesty of Brutalism, the revival of traditional techniques, the inclusion of green spaces, and showcase some of the iconic buildings that defined this period.
Architectural Styles Emerging from Reconstruction
Modernism and Its Effects
Modernism emerged as a powerful architectural movement after the Second World War with a desire to break with the past and embrace innovation. Characterized by clean lines, functional design and the absence of ornamentation, Modernism sought to reflect the spirit of progress and efficiency of the time. Architects and designers aimed to create buildings that were not only aesthetically pleasing but also served practical purposes.
The influence of Modernism can be seen in public buildings, residential complexes and urban planning. Structures such as the Sydney Opera House and the Seagram Building in New York are examples of how Modernist principles can create iconic landmarks. These designs often utilized new materials such as steel and glass and created large spaces flooded with natural light. The emphasis on functionality also led to the creation of open floor plans, which became the hallmark of modern living.
In practical terms, Modernism reshaped cities by promoting a vision of orderly and rational urban living. This architectural style encouraged the integration of technology into design, paving the way for the smart buildings and sustainable practices seen in today’s architecture.
Savagery A Response to the Need
In contrast to the sleek lines of Modernism, Brutalism emerged as a raw and honest architectural style. It was characterized by the use of exposed concrete and bold, geometric forms. Brutalism emerged at a time of urgent need for affordable housing and public buildings, especially in war-torn cities. The style’s unrefined appearance was a direct response to the economic constraints of the time; it was practical, functional and simple.
Brutalist buildings are often large and imposing, designed to convey a sense of power and permanence. Buildings such as Boston’s City Hall and London’s Barbican Centre exemplify how Brutalism reflected the social ideals of the post-war era, emphasizing community and collective experience. Despite its controversial reception – many love its boldness, while others criticize its rigidity – Brutalism has had a significant impact on public architecture.
The style has also served as a canvas for social experimentation. Many Brutalist buildings were designed with multifunctionality in mind, accommodating various social needs under one roof. The approach was not just about aesthetics; it was about creating spaces that encourage interaction and participation among citizens.
Revitalizing Traditional Techniques
Amidst the wave of modern innovation, there has also been a resurgence of interest in traditional architectural techniques. In part, this revival was a response to the impersonal nature of some modern designs, as societies sought to reconnect with their cultural heritage. Architects began to integrate local materials, craftsmanship and historic styles into their new buildings.
In many regions, this meant blending modern functionality with traditional aesthetics. For example, the use of local stone and timber not only harmonized the new buildings with their surroundings, but also celebrated local craftsmanship. This approach helped create a sense of identity and continuity in communities disrupted by war.
This revival also triggered a wider debate on sustainability. By using traditional methods and materials, architects were able to reduce the environmental impact of new buildings. The integration of these ancient techniques into modern designs has resulted in a richer, more diverse architectural landscape where the past informs the present.
Integration of Green Spaces
As cities are being rebuilt, the importance of green spaces has become increasingly evident. Urban planners and architects have realized that nature plays a crucial role in the well-being of city dwellers. The integration of parks, gardens and green roofs into urban environments was not just about beautification; it was about creating healthier living conditions and encouraging community interaction.
Cities like Copenhagen and New York have embraced this philosophy, transforming derelict sites into vibrant green spaces that serve as community hubs. The High Line in New York, a former elevated railway converted into a park, exemplifies how the integration of green spaces can revitalize urban areas and provide residents with a respite from the concrete jungle.
Moreover, these spaces contribute to biodiversity, improve air quality and support mental health. They promote a sense of community by providing places for rest, relaxation and social gatherings. The focus on green spaces is a testament to the evolving understanding of urban living, where nature and city life coexist harmoniously.
Case Studies of Iconic Buildings
Several iconic buildings from the post-war reconstruction period illustrate the variety of architectural styles that emerged during this period. With its exposed structural elements and vibrant color palette, the Centre Pompidou in Paris challenges traditional notions of what a cultural institution should look like. Designed by architects Renzo Piano and Richard Rogers, it embodies the spirit of innovation and community engagement.
Another notable example is the National Gallery of Canada, designed by Moshe Safdie. This building combines glass and granite, creating a dialog between the natural environment and the built space. Its transparent facade invites visitors inside, breaking down the barriers between art and the public.
Finally, Habitat 67, also designed by Moshe Safdie, stands as a pioneering example of modular housing. Designed for the World Expo in Montreal, it demonstrated the potential of innovative living solutions that prioritize community and sustainability. By blending individual units into a harmonious whole, the design reflects the era’s ambitions for a new way of living.
These case studies emphasize that post-war architecture is not just about rebuilding, but about re-imagining urban spaces. Each building tells a story of resilience, creativity and the desire to create environments that reflect the aspirations of post-war society.
In conclusion, the architectural styles that emerged during post-war reconstruction epitomize an important moment in history. They reflect a collective yearning for progress, identity and community. As we continue to develop our cities, the lessons of this period remain relevant and remind us that architecture is not only about buildings, but also about the people who live in them.
# Post-War Reconstruction: Rebuilding Cities and Redesigning Public Spaces
Redesigning Public Spaces
In the aftermath of conflict, cities are often faced with the enormous task of not only rebuilding structures, but also rethinking how public spaces function. Public spaces are the heart of urban life, where communities gather, interact and thrive. This chapter discusses the vital role these spaces play in urban design, emphasizing the need to learn from successful examples to shape art, inclusion, accessibility and future developments.
The Role of Public Art in Urban Design
Public art serves as a powerful tool in urban design, transforming bland environments into vibrant cultural centers. It fosters a sense of identity and belonging among residents, inviting them to engage with their environment in a meaningful way. Art can take many forms, from murals and sculptures to performance spaces, and reflects the unique history and culture of a community.
Consider how the city of Philadelphia has revitalized its public spaces with murals that tell the stories of its diverse neighborhoods. These artworks not only beautify the urban landscape, but also spark conversations and build connections between residents. By integrating public art into urban planning, cities can inspire creativity, instill pride and encourage civic engagement, making places more inviting and vibrant.
Creating Inclusive Community Spaces
Inclusivity is the cornerstone of effective public spaces. These spaces should appeal to all demographics and make everyone feel welcome and valued. This means designing spaces for a variety of activities and accessibility needs. For example, parks should have playgrounds for children, fitness areas for adults and quiet spots for relaxation, all easily navigable for people with disabilities.
The redesign of New York’s Times Square is a perfect example. Once dominated by traffic and noise, the square has been transformed into a pedestrian-friendly plaza that invites people of all ages and backgrounds to come together. The addition of seating, green spaces and performance spaces transformed a bustling street into a vibrant community center, demonstrating the power of inclusivity in urban planning.
The Importance of Accessibility
Accessibility in public spaces is crucial to foster a sense of belonging. It ensures that everyone, regardless of their physical abilities, can experience and enjoy these environments. Thoughtful design takes into account features such as ramps, wide pathways and tactile elements for the visually impaired.
Take the example of Barcelona, which has implemented comprehensive accessibility measures throughout its public spaces. By prioritizing inclusive design, the city has not only improved the quality of life for people with disabilities, but also set a standard for cities around the world. Accessibility is not just about compatibility; it is about enriching the fabric of society by creating spaces that everyone can enjoy and participate in.
Case Studies of Successful Public Spaces
Studying successful public spaces can provide valuable insights into effective urban design. Millennium Park in Chicago is a prime example, with its innovative architecture and landscape creating a dynamic environment for cultural events, recreation and social interaction. The centerpiece of the park, the Cloud Gate sculpture, affectionately called “The Bean”, has become an iconic symbol of the city, attracting visitors and locals alike.
Another notable example is the High Line in New York City, where a former elevated railroad was transformed into a linear park. This project not only revitalized a neglected structure, but also triggered a wave of economic and social investment in the surrounding neighborhoods. The High Line demonstrates how adaptive reuse and creative landscaping can transform urban challenges into thriving public spaces.
Lessons Learned for Future Developments
As cities continue to evolve, lessons learned from past public space projects can guide future developments. One of the key takeaways is the importance of community participation in the design process. Residents’ involvement encourages a sense of ownership and stewardship, ensuring that spaces meet their needs and reflect their identity.
In addition, flexibility is vital. Public spaces should be adaptable to changing community dynamics and uses. Designers should consider how spaces can host a variety of events and activities and allow them to evolve with the needs of the community over time.
Ultimately, redesigning public spaces is about more than aesthetics; it is about creating environments that foster social cohesion, promote inclusivity and celebrate community identity. By prioritizing the arts, accessibility and active participation, cities can rebuild not only their landscapes but also the soul of their communities, paving the way for a brighter, more connected future.
# Post-War Reconstruction: Rebuilding Cities and Redesigning Public Spaces
Infrastructure and Transportation Innovations
In the aftermath of war, cities are often left in ruins, but within this destruction lies the opportunity for renewal and innovation. Infrastructure and transportation underpin this process, shaping not only the physical landscape but also the social fabric of urban life. As cities seek to rebuild, they can embrace new ideas that promote connectivity, accessibility and sustainability. This research examines emerging developments in transportation networks, public transport integration, pedestrian-friendly designs and sustainable infrastructure development, highlighting how these elements combine to create vibrant urban environments.
Reconstructing Transportation Networks
After the destruction caused by conflict, rebuilding transportation networks becomes crucial. These networks form the backbone of a city, enabling the movement of people and goods. The aim is not only to restore what has been lost, but also to increase efficiency and accessibility. Cities such as Berlin and Tokyo have shown that reconstruction can be an opportunity to rethink the layout of roads, railways and airports.
In Berlin, for example, the reunification of East and West led to the reconstruction of transport links, with a focus on making connections seamless. Rail systems were expanded and new bus routes were created, prioritizing ease of access for all residents. This approach encourages economic revitalization as businesses thrive when customers can easily reach them. By investing in modernizing these networks, cities can foster a sense of community and stimulate growth.
Integration of Public Transportation Systems
Public transport integration plays a crucial role in the post-war reconstruction narrative. A well-coordinated public transport system reduces congestion and pollution while promoting inclusiveness. Cities that effectively integrate various modes of transportation, such as buses, trams and trains, create a cohesive network that improves the overall functionality of urban life.
For example, cities such as Curitiba in Brazil have pioneered integrated transit systems that prioritize bus rapid transit (BRT). This system operates in dedicated lanes that allow it to bypass traffic and maintain punctuality. The success of the Curitiba model has inspired many cities around the world by demonstrating that effective integration not only increases efficiency but also contributes to reducing environmental impact by encouraging a shift from private car use to public transport.
Pedestrian Friendly City Planning
As cities are being rebuilt, the importance of pedestrian-friendly urban planning is increasingly recognized. This approach redesigns cities as places where people, not just vehicles, are prioritized. Streets can become vibrant public spaces that encourage community interaction and support healthier lifestyles.
Take the example of Copenhagen, which has transformed its urban landscape in favor of pedestrians and cyclists. With wide bike lanes and pedestrian-only zones, Copenhagen is reducing dependence on cars by encouraging active transportation. This not only reduces traffic congestion, but also improves the quality of urban life by creating inviting spaces where people can gather, socialize and enjoy their surroundings. An emphasis on walkability and accessibility is essential to foster a sense of belonging in urban environments.
Sustainability in Infrastructure Development
Sustainability has become a cornerstone of post-war reconstruction efforts. Cities are increasingly adopting practices that minimize environmental impact while promoting resilience to future challenges. This includes the use of green materials, energy-efficient technologies and the incorporation of natural elements into urban design.
For example, the concept of green roofs and walls is gaining traction in many urban areas. These features not only enhance aesthetic appeal, but also improve air quality and reduce heat in densely populated areas. Cities like Toronto have implemented extensive green roof programs that demonstrate how sustainability can be woven into the urban fabric. By prioritizing sustainable infrastructure, cities not only address immediate concerns, but also invest in the long-term health of their environment.
Innovative Transportation Solutions Case Studies
Real-world examples of innovative transportation solutions offer valuable lessons for cities undergoing restructuring. A notable example is Medellin, Colombia, which faced serious challenges due to topographical barriers and social inequalities. The city has greatly improved access to jobs and services by implementing an aerial tram system connecting underserved communities to the city center.
Another inspiring example is the development of the High Line in New York City. Built on a former railroad line, this elevated park has transformed an underutilized site into a vibrant public environment that attracts millions of visitors each year. The High Line demonstrates how the reuse of existing infrastructure can create new recreational spaces while promoting urban biodiversity.
These case studies highlight the potential for innovative transport solutions to not only address immediate logistical challenges, but also to enhance social equity, environmental sustainability and community well-being.
In conclusion, the reconstruction of post-conflict cities is a profound opportunity to rethink infrastructure and transport. By focusing on rebuilding networks, integrating public transport, designing pedestrian-friendly spaces and embracing sustainability, cities can emerge from the ashes of war as thriving, innovative environments that prioritize the needs of their residents. This journey towards renewal is not only about restoring what has been lost, but also about envisioning a brighter, more connected future.
# Post-War Reconstruction: Rebuilding Cities and Reimagining Public Spaces
Social and Cultural Impacts of Restructuring
The period following a major war is often marked by a profound need to rebuild not only the physical structures of cities, but also the social and cultural fabric that defines communities. Post-war reconstruction serves as a crucial moment for revitalizing local identities, fostering community spirit and meeting the multifaceted needs of displaced populations. This chapter explores the complex relationship between reconstruction efforts and their social and cultural impacts, highlighting how these initiatives can revitalize communities and reshape urban life.
Revitalizing Local Communities
Post-war reconstruction goes beyond mere structural repairs; it is a powerful opportunity to revitalize local communities. In devastated cities, residents often find themselves cut off from their neighborhoods, both physically and emotionally. In the rebuilding process, community engagement becomes crucial. Initiatives that involve local voices in planning and design ensure that new areas reflect the needs and aspirations of their residents.
For example, in cities such as Berlin after the Second World War, community forums facilitated dialog between residents, architects and urban planners. These discussions have helped shape public spaces that not only serve practical purposes, but also promote a sense of belonging and ownership. Revitalization efforts often involve the creation of parks, community centers and plazas that become gathering places that encourage social interaction and social cohesion.
The Role of Culture in Urban Identity
Culture plays a vital role in shaping urban identities, especially in the post-war period. Reconstruction efforts often seek to preserve or renew cultural landmarks that represent a community’s history and heritage. This may involve restoring historic buildings, creating public art installations or designing spaces for cultural events.
For example, the reconstruction of Beirut following the civil war in Lebanon focused largely on integrating cultural elements that reflect the city’s diverse history. By incorporating local art and architecture into new designs, the city not only honored its past, but also fostered a vibrant cultural scene that attracted residents and tourists alike. This mix of old and new fosters a unique urban identity that reinforces pride among residents and creates a sense of continuity in a rapidly changing world.
Housing Initiatives and Impacts
Shelter is often a priority in post-war reconstruction. The destruction of homes leaves many without shelter, and addressing this need is crucial for the stabilization of societies. Housing initiatives during reconstruction can take many forms, from temporary shelters to long-term affordable housing projects.
In the aftermath of Hurricane Katrina in New Orleans, for example, several housing initiatives were launched to provide residents with safe and affordable living conditions. The focus was not only on quantity, but also on quality and community integration. By promoting mixed-use developments that combine residential, commercial and recreational spaces, these initiatives aimed to create vibrant neighborhoods where people can thrive. Such projects not only address immediate shelter needs, but also contribute to the overall health and stability of the community.
Education and Community Programs
Education and community programs are essential components of post-war reconstruction as they promote knowledge, skills and social cohesion. Rebuilding educational institutions and establishing community programs can help restore a sense of normality and purpose for residents, particularly traumatized children and youth.
In post-conflict areas, programs that promote education and vocational training play a critical role in empowering individuals. In Rwanda, for example, intensive efforts were made after the genocide to rebuild schools and establish educational programs with an emphasis on reconciliation and community building. These initiatives have not only provided young people with the necessary skills for future employment, but have also helped bridge divisions within society, promoting unity and healing.
Ongoing Challenges and Opportunities
While the social and cultural impacts of reconstruction are profound, they are not without challenges. Issues such as financing, political instability and the need for sustainable practices can complicate reconstruction efforts. In addition, the risk of gentrification is often great, threatening to displace long-time residents as neighborhoods are revitalized.
But these challenges also present opportunities for innovative solutions. Involving local stakeholders in decision-making can reduce risks and ensure that the benefits of redevelopment are distributed equitably. For example, cities can create a balanced approach to urban development by adopting policies that prioritize affordable housing and support local businesses.
As communities navigate these complexities, the potential for growth and transformation remains strong. The post-war period can serve as a catalyst for redesigning public spaces, promoting inclusivity and building resilient communities that celebrate their unique identities. Through thoughtful and participatory reconstruction efforts, cities can emerge from the shadow of conflict with renewed hope and vitality.
# Post-War Reconstruction: Rebuilding Cities and Redesigning Public Spaces
Future Perspectives on Urban Restructuring
As we look to the future of urban reconstruction, it is crucial to consider how our past experiences shape our strategies and visions. Cities devastated by war, natural disaster or economic collapse offer rich lessons that can guide us in building not only physical structures, but vibrant societies. The future of urban restructuring is promising with innovative practices, sustainable principles and an inclusive approach that involves all citizens in the design of their spaces.
Lessons Learned from Past Restructuring Efforts
Reflecting on historical reconstruction efforts reveals both triumphs and challenges. After the Second World War, cities such as Berlin and Warsaw underwent extensive reconstruction processes. These efforts not only focused on restoring physical structures, but also aimed to revitalize community spirit. One of the key lessons learned is the importance of involving local people in the planning stages. When residents are involved in discussions about their area, the outcomes are often more reflective of the community’s needs and aspirations.
Moreover, restructuring emphasizes the importance of adaptability. Cities should be designed to evolve over time, adapting to changing demographics and unexpected challenges. Past efforts show us that rigid designs can lead to obsolescence, while flexible solutions can promote resilience. By learning from these historical contexts, today’s urban planners can create spaces that are not only functional but also meaningful and relevant.
Innovations in Sustainable Architecture
The future of urban redevelopment is inextricably linked to sustainability. As cities are rebuilt, there is growing recognition of the need to integrate environmentally friendly practices into the architectural process. Innovations in sustainable architecture include the use of green materials, energy-efficient designs and the incorporation of natural elements into urban environments.
For example, concepts such as green roofs and living walls are gaining traction not only to beautify spaces, but also to improve air quality and reduce urban heat. Furthermore, sustainable urban drainage systems are helping to manage rainwater in a way that prevents flooding and enhances local ecosystems. These innovations show how redevelopment can go hand in hand with environmental management, creating cities that respect both people and planet.
The Role of Technology in Urban Planning
Technology is playing a transformative role in the future of urban restructuring. Geographic Information Systems (GIS), for example, enable planners to analyze spatial data with unprecedented accuracy. This technology helps identify areas in need of development and enables informed decision-making that considers factors ranging from environmental impact to social equity.
Moreover, the rise of smart city technologies offers exciting possibilities for improving urban life. Sensors can monitor everything from traffic flow to air quality, providing real-time data that can inform city management. This data-driven approach not only improves city efficiency, but also fosters a more responsive governance model where policies are tailored to effectively meet the needs of the population. The integration of technology into urban planning represents a shift towards smarter, connected cities that prioritize the well-being of their residents.
Involving Future Generations in Urban Design
When designing the future of urban redevelopment, it is crucial to involve younger generations in the debate. Involving young people in urban design fosters a sense of ownership and encourages them to think critically about their environment. Educational programs that introduce students to architecture, urban planning and environmental management can cultivate a new wave of innovators passionate about shaping their cities.
Workshops and community projects that invite young people to collaborate with professionals can lead to creative solutions that reflect the aspirations of the next generation. By prioritizing their voices, we can develop inclusive spaces that align with young people’s values and dreams, and ensure that cities thrive in ways that are meaningful and relevant for everyone.
Vision for Resilient Cities
Looking to the future, the vision for resilient cities is one that embraces adaptation, sustainability and community engagement. In urban planning, resilience means being prepared for potential challenges, whether climate-related, social or economic. This approach encourages cities to develop infrastructure that can withstand shocks, while also promoting social cohesion, helping communities bounce back stronger during crises.
Future urban designs will likely prioritize mixed-use developments that blend residential, commercial and recreational spaces and encourage vibrant neighborhoods. Public spaces will be designed not just as places to pass through, but as community centers that encourage interaction and collaboration. By imagining cities that are not only long-lasting, but also adaptive and inclusive, we can ensure that future generations inherit environments that are both nurturing and inspiring.
Ultimately, the future of urban regeneration is full of possibilities. By learning from the past, embracing innovation, harnessing technology, engaging young people and promoting resilience, we can create cities that are not just rebuilt, but redesigned for the good of all.




