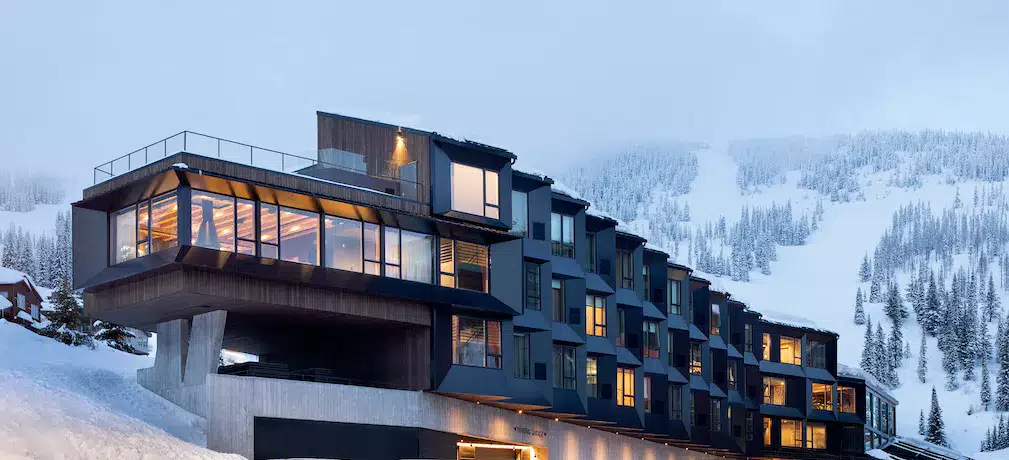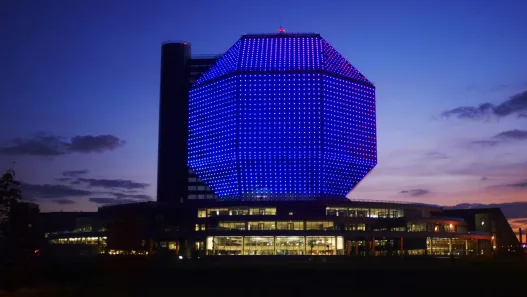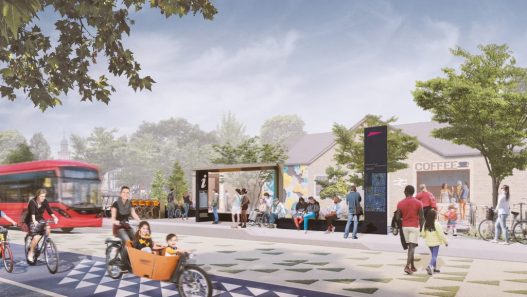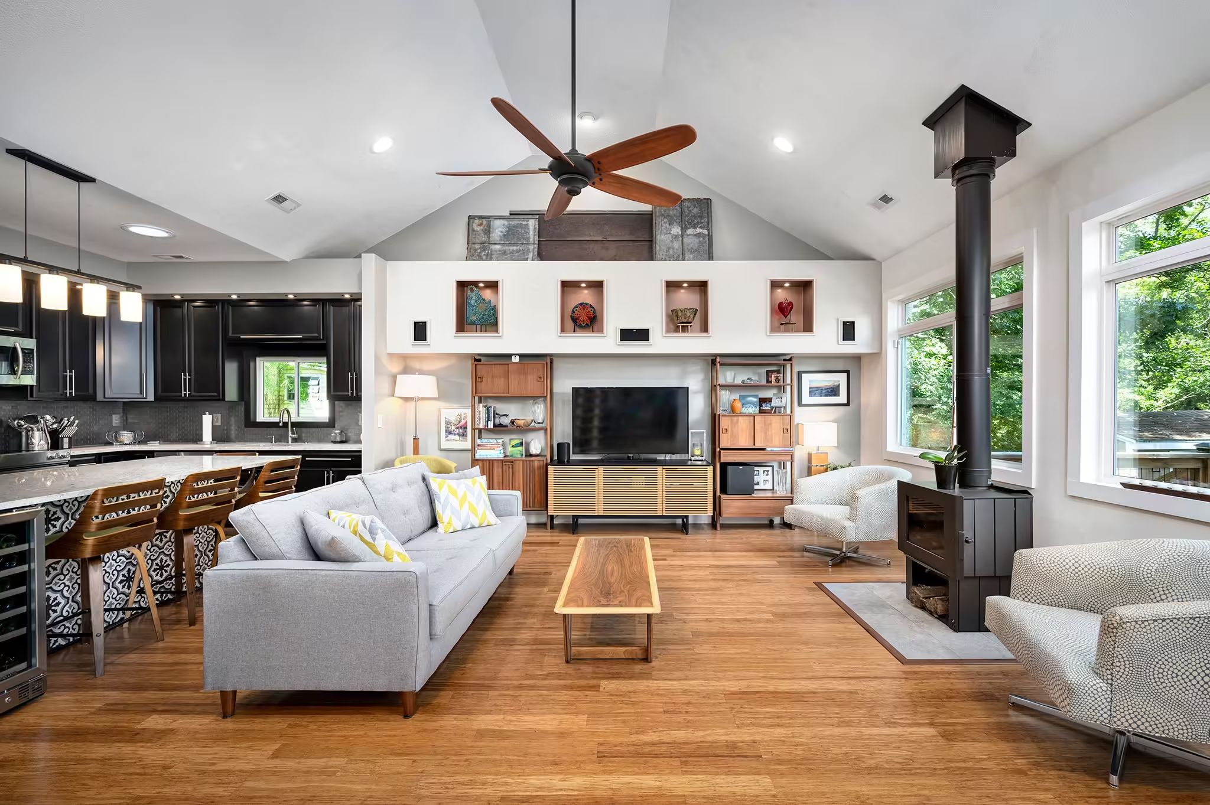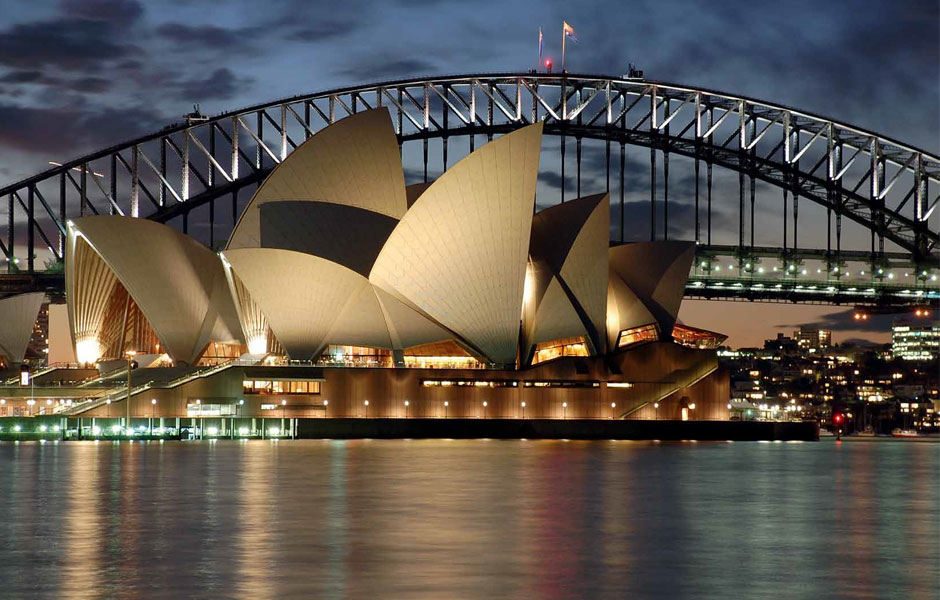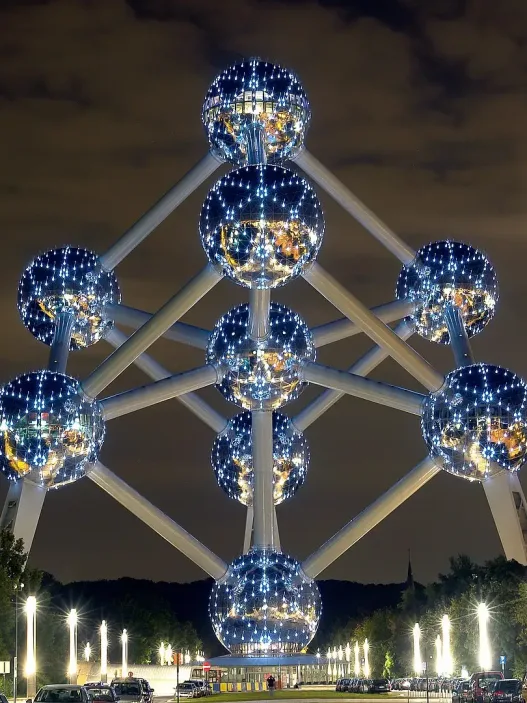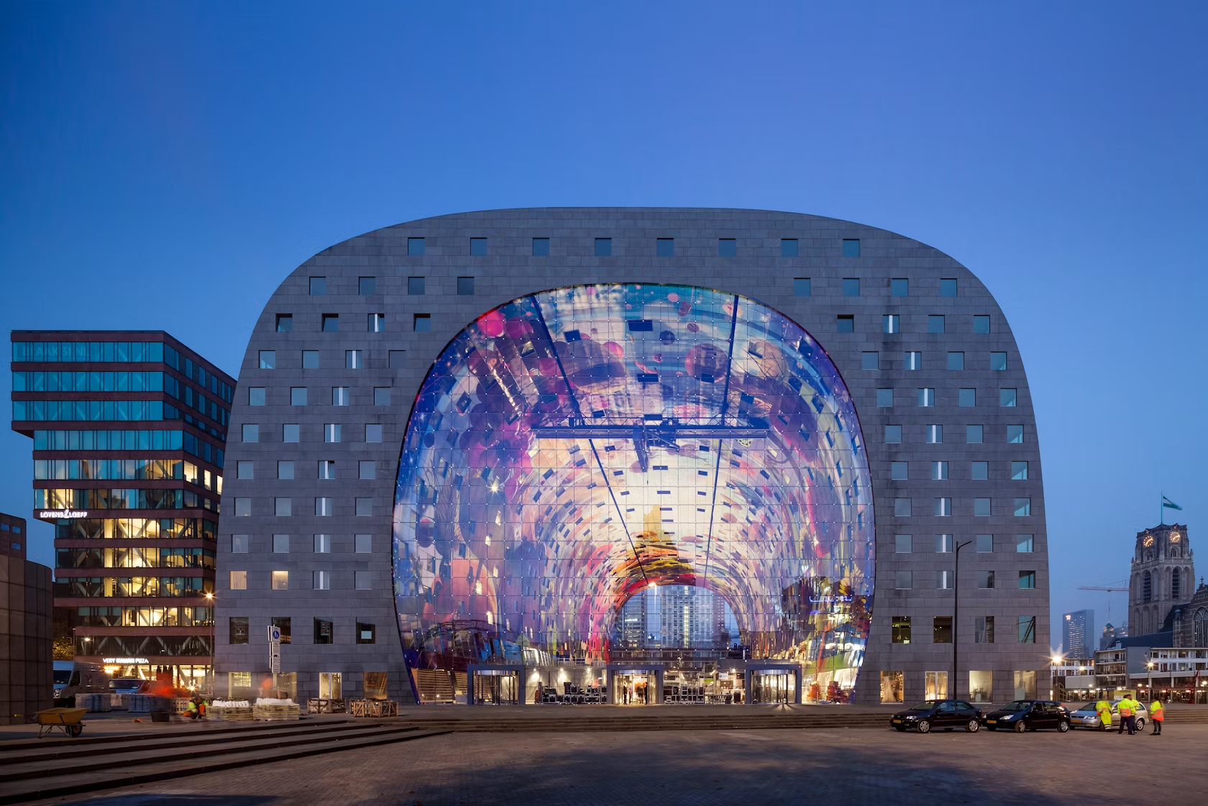Mid-Century Modern architecture is more than a style; it represents a distinctive period in design that flourished from the 1940s to the 1960s. Characterized by clean lines, organic forms and a strong connection to nature, this movement left an indelible mark on the architectural landscape. This period emerged in the aftermath of the Second World War, when social changes and technological advances affected the way people lived and interacted with their environment. Mid-Century Modern architecture has become an important chapter in the history of architecture, reflecting a unique blend of functionality, aesthetics and a desire for innovation.

Historical Context
To truly appreciate Mid-Century Modern architecture, it is crucial to understand the historical backdrop against which it developed. After the war, there was a significant housing shortage, leading to a demand for affordable, efficient homes. Architects embraced industrialization and mass production and began experimenting with new materials and construction techniques. The rise of automobile culture also played an important role, as suburbs expanded and homes were designed to cater to a new lifestyle that prioritized convenience and accessibility. The optimism and belief in progress that marked this period is reflected in the bold and innovative designs that emerged.
Key Features
Mid-Century Modern architecture is defined by several key features that distinguish it from other styles. One of the most notable features is the integration of indoor and outdoor spaces, often achieved through large windows and sliding glass doors that invite nature into the home. Flat planes and geometric forms create a sense of simplicity and elegance, while open floor plans encourage the fluidity of space, allowing for easy movement and interaction. The use of new materials such as steel and glass, as well as natural materials such as wood and stone, demonstrates a commitment to both beauty and functionality. The colors tend to be earthy and muted, reflecting the natural world and creating a harmonious environment.
Impressive Architects
Many architects played an important role in shaping Mid-Century Modern architecture, each contributing unique perspectives and innovations. One of the most well-known is Frank Lloyd Wright, whose work emphasizes harmony with nature and organic architecture. His designs, such as Fallingwater, exemplify the integration of buildings with their surroundings. Another influential architect is Richard Neutra, known for his sleek and minimalist designs that emphasize the relationship between the home and its surroundings. Charles and Ray Eames also made significant contributions, especially in furniture design, creating iconic pieces that are still celebrated today. Their collaborative spirit and innovative thinking helped define the aesthetics of the period.
Cultural Significance
Mid-Century Modern architecture is not just about buildings; it reflects a cultural movement that sought to redefine the American way of life. This period was marked by a sense of optimism and a desire for progress that resonated with the post-war generation. Architecture embodied the ideals of the time, promoting a lifestyle that embraced relaxed living, creativity and connectivity. It also coincided with significant social changes, including the civil rights movement and the rise of consumer culture, which affected the way people viewed home and society. The houses of this period became symbols of modernity and aspiration, representing the transition towards a more open and inclusive society.
Evolution of Design Principles
As time progressed, the principles of Mid-Century Modern architecture evolved to reflect changing tastes and technologies. While initially focused on simplicity and organic design, later iterations began to incorporate more eclectic elements, blending with other styles such as Brutalism and Postmodernism. In recent years, the rise of sustainability has led to a resurgence of interest in Mid-Century Modern principles, as architects seek to create spaces that are not only aesthetically pleasing but also environmentally sensitive. This evolution illustrates the enduring legacy of the movement, whose core ideals continue to inspire contemporary designers in their quest for innovative and sustainable architecture.
In sum, Mid-Century Modern architecture stands as testament to a transformative era in design. Its historical context, key characteristics, influential architects, cultural significance, and evolving principles all contribute to its lasting impact on the world of architecture. As we continue to explore and appreciate this style, we gain insight into the values and aspirations of a generation striving to create a better, more connected world through thoughtful design.
Defining Open Plan Living
Open plan living has become a popular architectural concept, especially in modern homes and commercial spaces. This design approach emphasizes spaciousness and fluidity, allowing different areas of a space to flow together without traditional wall barriers. By fostering a sense of openness, it supports both visual and social connections between users and transforms the way we interact with our environments.
Conceptual Origins
The roots of open-plan living can be traced back to the early 20th century, particularly the rise of modernist architecture. Influential architects such as Frank Lloyd Wright championed the idea of breaking down walls to create a seamless connection between indoors and outdoors. His designs, exemplified in homes such as the Robie House, showcased the potential of open layouts to increase natural light and encourage a harmonious relationship with nature.
As industrialization progressed, so did the need for functional living spaces. Open plans began to emerge as a reaction against the compartmentalized homes of the Victorian era, where rooms served highly specialized purposes. This shift was not just aesthetic; it reflected a changing society that valued flexibility and adaptability in living environments. Today, this concept has evolved under the influence of factors such as urbanization, technological advances and the increasing importance given to communal living.
Design Philosophy
The design philosophy behind open-plan living revolves around creating spaces that are not only visually appealing but also functional. It encourages a minimalist approach where fewer walls create a sense of freedom and fluidity. Integrating various functions into a single space, such as combining the kitchen, dining and living areas, encourages interaction and engagement between family members and guests.
This philosophy also considers the importance of natural light and ventilation. By eliminating barriers, designers can maximize the amount of sunlight entering a space, making it feel more inviting and spacious. The use of large windows and glass doors blurs the line between indoor and outdoor environments, bringing the outside in and creating a dynamic connection with nature.
Advantages of Open Spaces
Open-plan living offers numerous advantages that suit contemporary lifestyles. One of the most important benefits is the enhanced sense of community it fosters. In homes where family members can see and hear each other, interactions become more spontaneous and natural. This layout is especially advantageous for families with young children, as parents can supervise play while preparing meals or entertaining guests.
Moreover, open spaces are inherently more adaptable. The absence of hard walls allows for versatile furniture arrangements and easy reconfiguration of the space as needs change. This adaptability is especially valuable in urban environments where space is often limited, allowing residents to maximize every square meter.
In commercial spaces, open plan layouts encourage collaboration and creativity among employees. Companies are increasingly adopting this design to encourage teamwork and communication, break down hierarchical structures and foster a culture of innovation.
Common Misunderstandings
Despite its many benefits, open-plan living is often misunderstood. A common misconception is that it lacks privacy. While it is true that open spaces can be less private than traditional layouts, thoughtful design can alleviate this problem. Strategic placement of furniture, the use of screens and the inclusion of designated quiet zones can create intimate spaces within a larger area.
Another misconception is that open layouts are only suitable for large homes. In reality, even smaller spaces can benefit from open layouts. By removing unnecessary walls, small apartments can feel more spacious and inviting, allowing for better flow and usability.
Impact on Lifestyle
The impact of open-plan living on lifestyle is profound. This design promotes a more sociable lifestyle by encouraging interaction and participation among family members and friends. It reflects a shift in societal values, prioritizing communal experiences over individual, isolated activities.
Furthermore, open plan layouts are in line with the modern emphasis on sustainability. By maximizing natural light and reducing the need for artificial lighting, these spaces can reduce energy consumption. The connection to the outdoors also supports a healthier lifestyle, encouraging more time in nature and improving overall well-being.
In conclusion, open-plan living represents an important evolution in architectural design and is reshaping our experiences in both residential and commercial spaces. Its origins, design philosophy, benefits and impact on lifestyle illustrate a broader cultural shift towards flexibility, community and sustainability. As we continue to navigate the complexities of modern life, open-plan living offers a refreshing approach that prioritizes connectivity and adaptability.
Key Features of Open Plan Mid-Century Houses
Open-plan mid-century houses are renowned for their innovative design and functional layout, reflecting the cultural and aesthetic values of the mid-20th century. This architectural style emphasizes simplicity, functionality and a seamless connection with the outdoors. As we explore the key features of these homes, we will reveal how they encourage a sense of space, light and community while maintaining a strong connection with nature.
Flow Between Spaces
One of the defining characteristics of open-plan mid-century homes is the fluidity between different spaces. Unlike traditional homes, which often delimit spaces with walls, these designs create a harmonious flow, allowing for a more harmonious living experience. The open layout encourages movement and interaction, making it easier for family members to communicate with each other, whether they are cooking in the kitchen or relaxing in the living room.
This spatial arrangement not only strengthens social connection, but also encourages a sense of freedom and spaciousness. The absence of barriers creates an inviting atmosphere where the boundaries between rooms are blurred, leading to a more dynamic and adaptable use of space. This feature is particularly attractive in contemporary lifestyles where open spaces provide versatility for a variety of activities, from entertaining guests to enjoying quiet moments.
Integration with Nature
Mid-century architecture is renowned for its ability to integrate indoor and outdoor environments. Large windows and sliding glass doors are hallmarks of this style, inviting nature into the home and framing picturesque views. This connection to the outdoors not only enhances aesthetic appeal, but also promotes a lifestyle that values nature and well-being.
The design often incorporates natural materials such as wood and stone, further blurring the lines between indoors and outdoors. This emphasis on organic elements creates a calming environment, encouraging residents to appreciate their surroundings. Integration with nature is not just decorative; it significantly affects the quality of life of the building’s occupants by promoting calm and connection with the environment.
Use of Natural Light
Natural light plays a crucial role in open-plan mid-century houses, enhancing the sense of space and well-being. The strategic placement of windows and skylights allows sunlight to flood the interior, creating bright and airy spaces. This careful use of light is not only visually appealing, but also contributes to energy efficiency by reducing the need for artificial lighting throughout the day.
Taking advantage of natural light, these homes create a warm and inviting atmosphere that can adapt throughout the day. Changing light adds a dynamic quality to the living environment, emphasizing architectural features and creating dramatic shadows that enhance the overall aesthetic. This focus on light reflects a deeper appreciation for the natural rhythms of life and encourages residents to engage meaningfully with their surroundings.
Flexible Furniture Arrangements
Flexibility in design is the hallmark of mid-century open-plan homes, allowing for versatile furniture arrangements that can easily adapt to different needs and situations. The open layout encourages creativity in how spaces are used, whether it’s creating a cozy reading nook or hosting a lively gathering.
The furniture in these homes often has clean lines and simple forms, making it easy to rearrange and customize according to personal preferences. This adaptability not only increases comfort, but also supports a lifestyle that embraces change and spontaneity. As families evolve, living arrangements can also change, making open-plan designs particularly attractive for modern homes.
Connection to the Outdoors
The connection to open spaces is a vital aspect of open-plan mid-century houses, emphasizing the importance of outdoor living in everyday life. Many of these houses have large decks, verandas or gardens that serve as extensions of the interior space. This seamless transition encourages outdoor activities and social gatherings, supporting a lifestyle that celebrates both nature and community.
Outdoor spaces are designed to be functional and inviting, often equipped with comfortable seating and dining areas. This design philosophy encourages families to spend quality time outdoors, enjoying the fresh air and natural beauty. The integration of outdoor elements into daily life not only enhances the aesthetic appeal of the home, but also promotes physical and mental well-being by providing opportunities for relaxation and rest.
In sum, the key characteristics of open-plan mid-century homes reflect a thoughtful design approach that prioritizes connectivity, flexibility and harmony with nature. These homes are not just structures; they are spaces that foster relationships, creativity and a deep appreciation for the world around us. Whether through the flow of spaces, the use of natural light, or the integration of open spaces, mid-century architecture remains a timeless testament to the evolving nature of home and society.
Featured Examples of Open Plan Mid-Century Houses
The mid-century modern movement, which flourished from the 1940s to the 1960s, is famous for its groundbreaking designs, innovative materials and embrace of open spaces. One of the defining characteristics of this architectural style is the open floor plan. This design philosophy emphasizes a fluid layout that allows for a seamless connection between interior and exterior spaces. In this section, we will examine five important examples of open-plan mid-century houses, each exhibiting unique elements that reflect the spirit of innovation and creativity of the period.
Farnsworth House
Designed by renowned architect Ludwig Mies van der Rohe, the Farnsworth House stands as a striking example of minimalist design and open space. Completed in 1951, the house is located in Plano, Illinois, and is a striking juxtaposition with its natural surroundings. The structure is raised on stilts to allow the lush landscape to flow beneath it, encouraging a sense of continuity with nature.
Farnsworth House features a glass and steel structure with floor-to-ceiling windows offering unobstructed views of the surrounding forest and river. This transparency blurs the lines between indoors and outdoors, inviting the outdoors in. The open floor plan allows flexibility in the use of space, allowing for a variety of living arrangements and activities. Visitors to the house often remark on its simplicity and the sense of peace it exudes thanks to its integration with the environment.
Glass House
Philip Johnson’s Glass House, completed in New Canaan, Connecticut, epitomizes the mid-century modern aesthetic. The structure is made entirely of glass, supported by a minimal steel frame, creating the illusion of weightlessness. The design encourages a dialog between the interior and the natural world, as boundaries are almost erased.
Inside, the open layout is defined by a few key pieces of furniture and artwork, making the space feel both spacious and intimate. Johnson’s use of transparency not only draws in the surrounding landscape, but also offers a sense of openness that is characteristic of mid-century homes. This house is not just a dwelling; it is a work of art where each angle reveals a new perspective of the outdoors, showing how architecture can harmonize with nature.
Case Study House
Part of the renowned Exemplary House Program launched by Arts & Architecture magazine, Exemplary House #22, also known as the Stahl House, was designed by architect Pierre Koenig in 1960. Located in Los Angeles, California, it is a remarkable example of how mid-century design embraced the modern concept of living.
The Stahl House features a stunning cantilevered structure that offers breathtaking views of the city skyline and surrounding hills. The open floor plan encourages a social atmosphere where the kitchen, dining and living areas flow into one another, ideal for entertaining guests. Large walls of glass not only flood the interior with natural light, but also create a sense of connection with the vibrant city life outside. This home exemplifies the idea that architecture can elevate everyday experiences by combining comfort with an appreciation of the stunning Southern California landscape.
Eames House
The Eames House, also known as Case Study House No. 8, was designed in 1949 by legendary husband and wife team Charles and Ray Eames. Located in the Pacific Palisades neighborhood of California, it reflects the couple’s design philosophy that celebrates the combination of art and functionality.
The Eames House features a combination of prefabricated materials and an open layout that encourages creativity and collaboration. The living space is adorned with an eclectic mix of furniture, art and personal artifacts that reflect the couple’s diverse interests and influences. This home is much more than a living space; it is a testament to the Eameses’ commitment to design as a holistic practice. The building embodies a playful yet practical approach to living, where every element is carefully selected to inspire and engage.
Neutra VDL Studios and Residences
Richard Neutra’s VDL Studio and Residences, built in phases in Los Angeles, showcases the architect’s innovative approach to modern living. The complex consists of a studio and a residence, both designed with an open floor plan that prioritizes natural light and the surrounding landscape.
The use of glass and open spaces in the VDL residences creates a sense of interconnectedness between rooms and between indoor and outdoor spaces. Neutra’s design philosophy emphasizes the relationship between man and his environment, promoting a lifestyle that integrates the comforts of home with the beauty of nature. This building serves not only as a residence, but also as a creative workspace for Neutra, demonstrating how architecture can facilitate both personal and professional endeavors.
By exemplifying the principles of open-plan design, these mid-century homes demonstrate how architecture can enhance the way we live and interact with our environment. Each structure is a unique reflection of its creator’s vision, demonstrating the enduring legacy of mid-century modern architecture. With their innovative designs, these homes continue to inspire architects and homeowners, reminding us of the beauty and functionality that can come from thoughtful, open spaces.
The Impact of Open Plan Living Today
Open-plan living has reshaped our understanding of space in homes and communal areas. This design approach emphasizes fluidity and connectivity, breaking down traditional barriers between rooms. Instead of isolated spaces, open plans encourage interaction, allowing a seamless flow of activities. In today’s fast-paced world, the influence of open-plan living is evident in residential design, urban environments and modern architecture, as well as in conversations about sustainability and the challenges such layouts pose.
Current Trends in Residential Design
In recent years, residential design has increasingly embraced open-plan layouts, a trend that reflects our evolving lifestyles. More homeowners are looking for environments that encourage togetherness and harmony. Underlying this trend is the desire for multifunctional spaces. Living rooms, kitchens and dining areas are often combined into one large space, encouraging social interaction and family bonding.
Natural light plays an important role in these designs, with large windows and sliding glass doors becoming common. This not only enhances the feeling of spaciousness, but also connects indoor living with the outdoors. Many contemporary homes include elements such as islands in kitchens that double as dining or work spaces, further blurring the lines between function and aesthetics.
This trend is not just about aesthetics; it also reflects a change in the way we live. With more people working from home, it is essential to create a conducive environment that supports both work and leisure. Open-plan living facilitates this by providing flexible spaces that can be adapted to changing needs throughout the day.
Open Plan in Urban Environments
In urban areas where space is often limited, open-plan living has become a solution to maximize functionality and comfort. Cities are witnessing a rise of apartments and loft apartments designed with open layouts that take advantage of every square meter. These designs often feature high ceilings and large, unobstructed spaces, making them feel larger than they are.
Urban open-plan designs also respond to the social nature of city living. Whether through communal living spaces in apartment complexes or common areas in shared housing projects, they create environments that encourage community interaction. Such spaces not only strengthen relationships between residents, but also enhance the overall living experience by providing spaces for meetings, events and joint activities.
Moreover, the rise of co-working spaces within these urban designs reflects the growing trend towards remote working. These environments often feature open-plan layouts that blend work and leisure and cater to a demographic that values both productivity and social connectivity.
Adaptations in Modern Architecture
Modern architecture has witnessed a significant adaptation of open plan concepts. Architects are increasingly experimenting with material and structural elements that support more flexible space configurations. For example, the use of sliding walls or movable partitions allows residents to easily reconfigure their living space according to their needs at any given moment.
This adaptability extends beyond residential architecture. In commercial spaces, many businesses are adopting open layouts to encourage collaboration among employees. The design encourages creativity and communication, breaking down the hierarchical barriers that traditional office layouts can impose.
The architects also consider acoustics and privacy in open-plan designs, using sound-absorbing materials and strategic zoning to create comfortable environments while maintaining the benefits of openness.
Sustainability and Open Spaces
Sustainability is an important aspect of contemporary architecture and open-plan living plays an important role in this conversation. Open spaces that maximize natural light and ventilation can reduce energy consumption by reducing the need for artificial lighting and climate control.
Many modern homes incorporate sustainable materials and technologies that complement open layouts. For example, homes designed with green roofs or living walls not only enhance aesthetics, but also improve air quality and biodiversity.
Furthermore, open and shared spaces in urban environments foster a sense of community and support sustainable living. Community gardens or shared recreational spaces can strengthen social bonds while also supporting local ecosystems. This holistic approach to design is in line with the increasing emphasis on sustainability in architecture and demonstrates that open-plan living can be compatible with environmental responsibility.
Challenges of Open Plan Living
Despite its many advantages, open-plan living is not without its challenges. One of the main concerns is noise. Without walls to absorb sound, activities in one area can easily disturb others. This can be particularly problematic in homes with children or during meetings.
Privacy is another issue. While open layouts encourage interaction, they can also make it difficult for individuals to find quiet moments or personal space. This can require creative solutions, such as the inclusion of plants or furniture that create informal boundaries without compromising openness.
Furthermore, the flexibility of open spaces can sometimes lead to clutter. Without defined spaces, order can be difficult to maintain, requiring deliberate design strategies to ensure functionality is maintained.
As a result, open-plan living today has a profound impact on housing designs, urban environments and modern architectural practice. While encouraging connectivity and adaptability, it also presents unique challenges that require thoughtful solutions. As our understanding of how space affects our lives continues to evolve, open-plan living is likely to remain an important element of contemporary architecture.
Conclusion and Future Perspectives
As we conclude our exploration of architectural evolution, it is important to consider how movements of the past have shaped our understanding of space, design and human experience. Mid-century modernism, the rise of open-plan living, and the ongoing dialog between space and privacy play a critical role in how we envision the future of architecture.
The enduring legacy of mid-century modernism
Mid-century modernism, which flourished from the 1940s to the 1960s, left an indelible mark on architectural practice. Characterized by clean lines, organic forms and a deep connection to nature, it emphasized simplicity and functionality. Iconic names such as Frank Lloyd Wright and Charles and Ray Eames advocated designs in harmony with their surroundings, moving away from the ornate styles that dominated previous eras.
The legacy of this era is reflected in contemporary architecture, where the principles of transparency and open space continue to resonate. Buildings today often feature large windows and an integration of indoor and outdoor environments that reflect mid-century ideals. This movement has not only influenced aesthetic choices, but also instilled a design philosophy that prioritizes the human experience, encourages community, and connects with nature.
Open Plan Living in Future Design
The concept of open-plan living has gained immense popularity, transforming the way we live in and interact with spaces. By removing barriers between rooms, architects are creating environments that encourage fluidity and flexibility. This design approach encourages social interaction and a sense of belonging, making homes feel more connected.
Looking to the future, open-plan designs are likely to evolve further. Innovations in materials and technology could lead to dynamic spaces that adapt to different needs throughout the day. Imagine a living space that can transform into a workspace or gathering space at the touch of a button. This adaptability not only caters to modern lifestyles, but also meets the growing need for multifunctional spaces in urban living.
Balancing Open Spaces and Privacy
While open-plan designs encourage connectivity, the issue of privacy remains important. Striking a balance between communal spaces and private retreats is crucial to creating comfortable living environments. Architects are finding increasingly creative solutions to this dilemma, using elements such as movable partitions, soundproof materials and strategic landscaping to maintain openness while offering secluded spots.
For example, homes can have large, open communal spaces that transition fluidly into private corners, allowing for both social interaction and personal space. This thoughtful arrangement helps meet the different needs within a household, promoting harmony and well-being.
Trends to Watch
As we move forward, several trends are emerging that will shape the architectural landscape. Sustainability is at the forefront, with architects increasingly focusing on eco-friendly materials and energy-efficient designs. The use of natural elements, green roofs and renewable energy sources is becoming widespread, reflecting a growing awareness of environmental impact.
Technology is also playing an important role in architectural innovation. Smart homes equipped with integrated systems for lighting, heating and security are changing the way we interact with our living spaces. The rise of virtual and augmented reality in the design process also offers exciting possibilities, allowing architects to visualize and modify designs in real time.
Final Thoughts on Architectural Evolution
Architecture is a living discipline, constantly evolving in response to societal needs, technological developments and environmental challenges. The journey from mid-century modernism to today’s open-plan living illustrates how design can shape our experiences and interactions. Looking ahead, the mix of innovation and tradition will likely define future architectural endeavors. By embracing both the lessons of the past and the possibilities of the future, we can create spaces that are not only functional but also enriching, fostering connections between people and between individuals and their environments. The evolution of architecture is a testament to our creativity and adaptability and reflects our aspirations for a harmonious and sustainable future.


