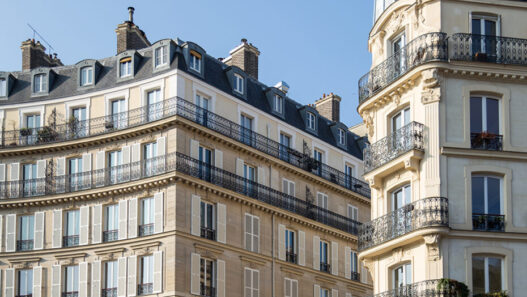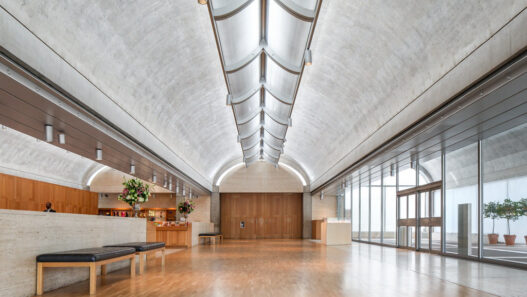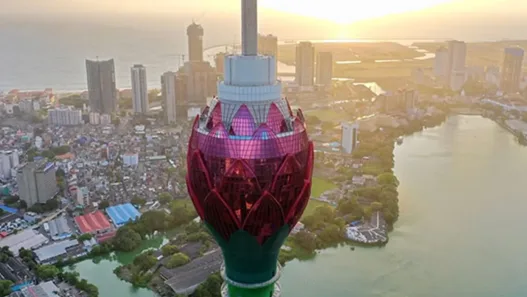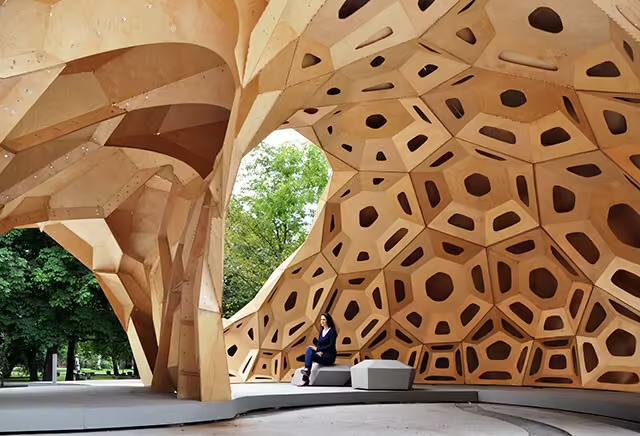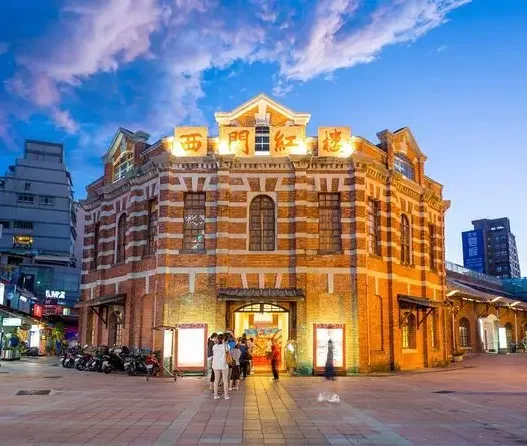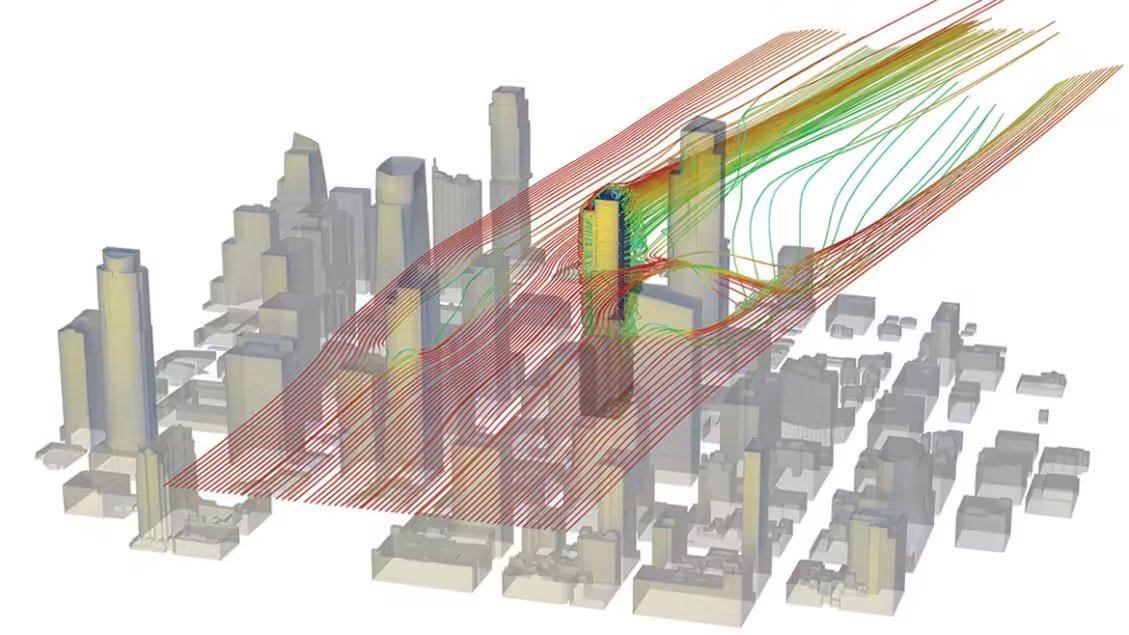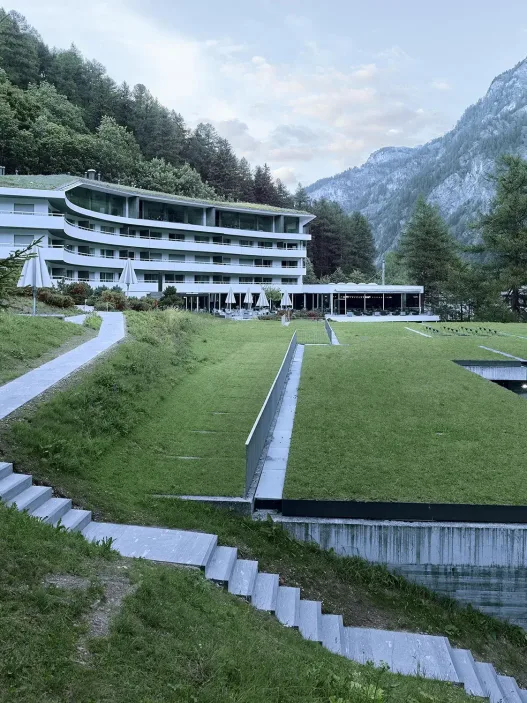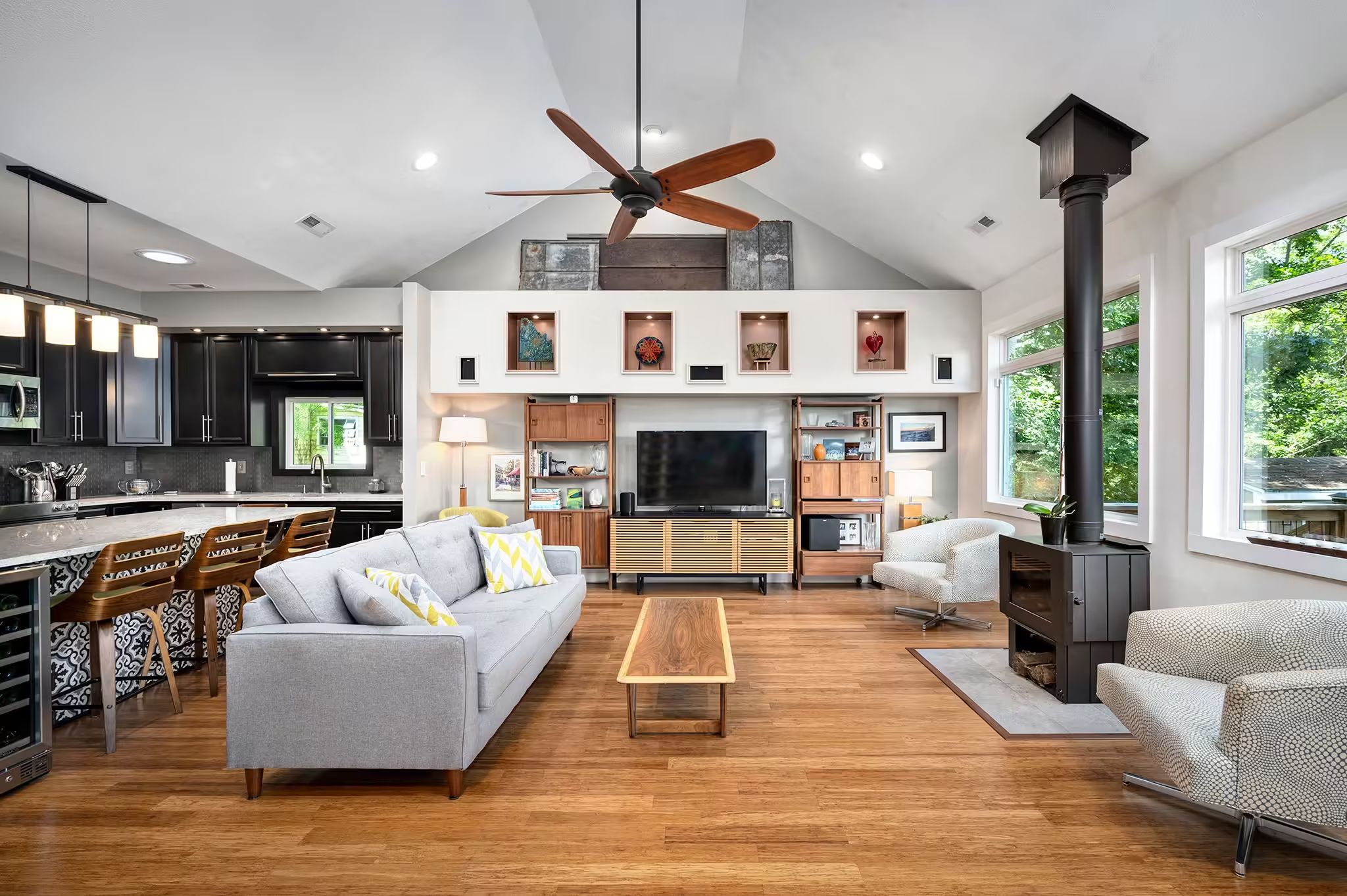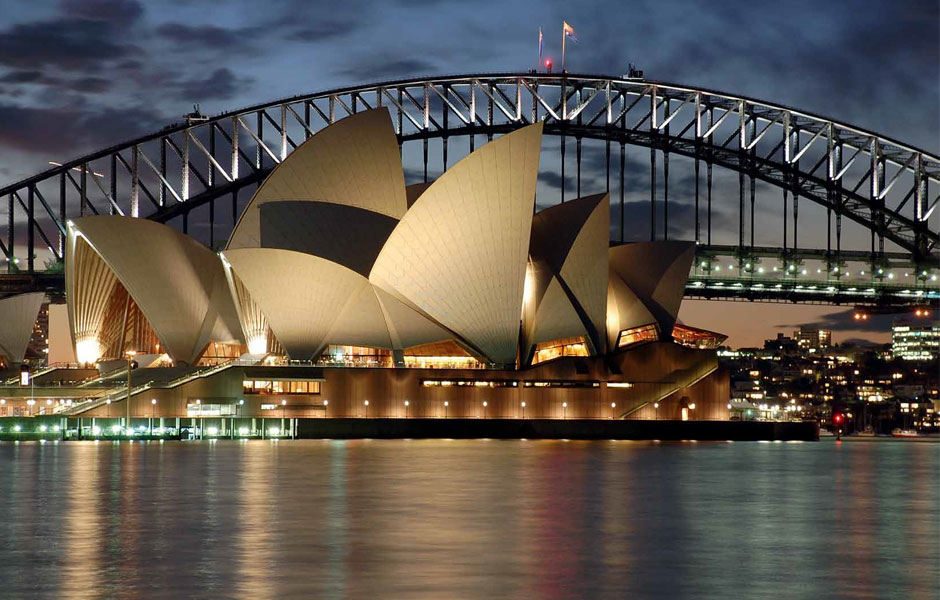The Lotus Tower, officially known as the Colombo Lotus Tower, stands as a striking symbol of modern architecture in Colombo, the capital of Sri Lanka. Rising meters to become the tallest structure in South Asia, the tower features a unique lotus flower design that reflects the country’s rich cultural heritage. Completed in 2019, this extraordinary tower is a multifunctional space that houses a variety of facilities, including an observation deck, restaurants and communication centers.
- Location: Lotus Tower is located in Colombo, Sri Lanka.
- Year of Completion: The tower was completed in 2019.
- Height: At 350 meters (1,148 feet), it is the tallest building in Sri Lanka.
- Architectural Style: The design is inspired by the lotus flower, which symbolizes purity and beauty in Sri Lankan culture.
- Function: The Lotus Tower serves multiple purposes, including telecommunications, observation and entertainment.
- Observation Deck: The tower has an observation deck that offers panoramic views of Colombo and its surroundings.
- Cultural Significance: It has become a symbol of national pride and a landmark for the city.
- Lighting: The tower is illuminated with colored LED lights at night, increasing its visual appeal.
- Sustainability: The design incorporates environmentally friendly features that reflect a commitment to sustainable development.
- Visitor Experience: The Lotus Tower features restaurants, shopping areas and exhibition spaces, making it a vibrant destination for tourists and locals alike.
The design of the tower was inspired by the lotus flower, a symbol of purity and beauty in many cultures, especially in Asia. The petals of the lotus flower are beautifully represented in the structure, creating a striking silhouette against the skyline. This design choice not only enhances the tower’s aesthetic appeal, but also connects it to Sri Lanka’s cultural narratives, making it an important landmark for locals and visitors alike.

Importance in Colombo
In Colombo’s ever-evolving landscape, the Lotus Tower has become an iconic representation of the city’s aspirations and growth. The construction of the tower was part of a wider initiative to transform Colombo into a modern metropolis, positioning it as a center for tourism, trade and communications. The tower serves as a sign of progress, attracting both local and international visitors who come to admire its architectural beauty and experience the panoramic views from its observation deck.
Beyond its aesthetic value, the Lotus Tower plays an important role in the development of the city’s communications infrastructure. Equipped with advanced telecommunications technology, the tower provides better connectivity for both residents and businesses. This dual purpose, serving as a tourist attraction and a telecommunications hub, highlights the tower’s importance in Colombo’s urban development.
Architectural Vision
The architectural vision behind the Lotus Tower was to create a landmark that blends modern technology with traditional symbolism. Designed by a team of talented architects and engineers, the tower stands tall as a tribute to Sri Lanka’s natural beauty and cultural heritage. The lotus flower motif represents the essence of resilience and beauty that defines the Sri Lankan spirit.
The innovative design also incorporates sustainable building practices that ensure the tower is environmentally friendly. With energy-efficient systems and materials, Lotus Tower sets a precedent for future developments in the area by demonstrating how modern architecture can coexist with ecological responsibility.
Historical Context
The construction of the Lotus Tower is based on a historical context that reflects Sri Lanka’s journey towards modernization. Launched in 2012, the project was conceived at a time when the country was recovering from years of conflict and seeking to forge a strong identity on the global stage. The tower serves as a reminder of this transformative period, symbolizing hope, unity and progress.
As Colombo was undergoing rapid urbanization, the need for a landmark to represent this new era became evident. The Lotus Tower emerged as a solution, offering a striking contrast to the colonial buildings that adorn the city. It stands as a testament to the country’s aspirations for the future, blending historical significance with contemporary design.
Purpose and Functionality
The purpose of the Lotus Tower is to serve multiple functions that respond to various needs in the community. A telecommunications hub at its core, the tower houses equipment that supports mobile and internet connectivity across the region. This functionality is crucial to Sri Lanka’s growing digital landscape and ensures that the city remains connected in an increasingly globalized world.
In addition, the observation deck offers visitors breathtaking views of Colombo and its surroundings, making it a popular tourist destination. The tower also features dining options, event spaces and exhibition areas, providing a versatile environment that can host a wide range of events. This multifunctional approach also contributes to the local economy by attracting tourists and supporting local businesses.
In sum, the Lotus Tower is an extraordinary architectural achievement that captures the spirit of Colombo. With its striking design, important cultural symbolism and multifaceted purpose, it stands as a proud emblem of Sri Lanka’s journey towards a vibrant and modern future.
Architectural Design
Architectural design is a multifaceted discipline that blends art, science and technology to create structures that serve functional purposes while providing aesthetic value. It encompasses everything from initial concept to final construction, considering how spaces will be used, how they will look and how they will interact with their surroundings. In this research, we will examine the various elements that contribute to effective architectural design and shed light on its complexity and creativity.
Design Concept
At the heart of architectural design lies the design concept, the fundamental idea that guides a project from inception to completion. This concept acts as a blueprint for creativity and provides a vision that shapes the overall aesthetic and functional qualities of a building. Architects begin by understanding the purpose of the project, its context and the needs of its users. For example, a community center may emphasize openness and accessibility, leading to a design that encourages interaction and participation among visitors.
The design concept often reflects cultural, historical and environmental contexts. By drawing inspiration from local traditions, an architect can incorporate elements that resonate in the community. For example, a building in a coastal area might have wide verandas and large windows to embrace the surrounding landscape and climate. The design concept acts as a thread that brings together the various aspects of architecture, ensuring that the building is meaningful and harmonious in its environment.
Influences and Inspirations
Architectural design is deeply influenced by countless factors, including cultural heritage, technological developments and individual creativity. Architects often look to history, studying past architectural movements such as Gothic, Renaissance or Modernism and drawing inspiration from their unique features. A contemporary building can reflect the splendor of classical architecture while integrating modern materials and techniques.
Nature is another important source of inspiration. Architects often observe natural forms and structures and transform these organic shapes into built environments. Learning from nature’s designs, the biomimicry approach has led to innovative solutions that enhance functionality and sustainability. For example, the Eden Project in the UK mimics the natural environment by using geodesic domes that mimic the structure of a beehive, allowing for efficient energy use.
Social trends and technological progress also shape architectural styles. The rise of urbanization inspires designs that prioritize compact living spaces, while advances in digital design tools enable architects to create complex forms that were once unimaginable. The influences and inspirations behind architectural design are therefore diverse and reflect the ever-evolving relationship between society and the built environment.
Materials Used
The choice of materials in architecture significantly affects both aesthetics and functionality. Architects choose materials based on their properties, availability and environmental considerations. Traditional materials such as wood, stone and brick have been used for centuries, each adding unique textures and colors to a building. For example, the warmth of wood can create a cozy atmosphere, while the permanence of stone signifies strength and durability.
In recent years, innovative materials have emerged, expanding design possibilities. Steel and glass have become essential elements of modern architecture, allowing for stylish and open spaces filled with natural light. The use of sustainable materials such as recycled steel or bamboo also adds to the story and character of the building.
Moreover, the integration of smart materials that respond to environmental changes is revolutionizing architectural design. For example, materials that can change color or transparency depending on temperature or sunlight can improve energy efficiency and user comfort. The careful selection and assembly of materials is crucial in realizing the architect’s vision and ensuring that the building meets both functional and aesthetic needs.
Structural Innovations
Structural innovation plays an important role in architectural design, enabling the creation of buildings that were previously thought to be impossible. Advances in engineering and technology have allowed architects to push the boundaries of what structures can achieve. For example, the use of cantilevers, where a section of the building extends beyond its support without external bracing, creates striking visual effects and maximizes usable space.
The development of computer-aided design (CAD) software has also changed the way architects approach structural challenges. With the ability to simulate various conditions and virtually test designs, architects can optimize structures for stability and performance before construction begins. This innovation encourages a more collaborative relationship between architects and engineers, resulting in designs that are both aesthetically pleasing and structurally sound.
Numerous real-world examples, such as the Sydney Opera House with its iconic sail-like shells, demonstrate how innovative structural solutions can create landmarks that define a city. Similarly, the Burj Khalifa in Dubai stands as a testament to modern engineering, using advanced materials and structural techniques to reach unprecedented heights. These innovations inspire awe and admiration in those who experience them.
Sustainability Features
Sustainability has become a cornerstone of modern architectural design, reflecting a growing awareness of the impact of buildings on the environment. Architects are now prioritizing sustainable practices, aiming to reduce energy consumption, minimize waste and create healthier living spaces. The concept of “green architecture” encompasses a range of strategies, from the use of renewable energy sources to the incorporation of natural ventilation systems.
One of the key features of sustainable design is the integration of passive solar principles. By orienting buildings to maximize natural light and heat, architects can significantly reduce reliance on artificial heating and cooling systems. Green roofs and walls that support plant life also improve insulation and air quality.
Real-world applications of sustainability in architecture can be seen in projects such as Bosco Verticale in Milan, where residential towers are adorned with trees and plants, creating a vertical forest that combats urban pollution. In addition, the Bullitt Center in Seattle is considered one of the greenest commercial buildings in the world, with rainwater harvesting, composting toilets and energy-efficient systems.
As society increasingly prioritizes environmental awareness, the role of sustainability in architectural design will continue to evolve, leading to innovative solutions that harmonize human habitation with the natural world. With careful design, architects can create spaces that not only serve their inhabitants, but also contribute positively to the planet.
3. Construction Process
The construction process is a complex journey that turns plans into concrete structures. It involves a series of carefully coordinated steps, each critical to ensuring that the final product meets design specifications, safety standards and the needs of users. From the initial planning stages to the final opening, each phase of construction plays a vital role in the overall success of a project.
Construction Timeline
Understanding the construction timeline is crucial for everyone involved in the construction process. This timeline typically starts with conceptual design, where architects and stakeholders collaborate to create a vision. Once the design is approved, the project moves to the permitting phase, where necessary approvals are obtained from local authorities.
Following this, site preparation begins, which may include clearing and grading the land and laying the foundation. The length of the construction phase can vary depending on the complexity of the project. For example, residential buildings can take several months, while larger infrastructure projects such as bridges or skyscrapers can span several years.
As the project progresses, milestones are set to track progress, such as the completion of structural frames, roofing and interior finishes. Each phase requires careful scheduling to manage resources effectively, ensuring delays are minimized and budgets are met. The timeline concludes with final inspections and handing over the keys, marking the end of construction and the beginning of the building’s life.
Challenges Faced
The construction process is not without its challenges. One of the most important issues is dealing with unpredictable situations. Weather conditions such as heavy rains or extreme temperatures can halt progress and require teams to adapt their schedules and methodologies. In addition, supply chain disruptions can lead to delays in material procurement, affecting the overall timeline.
Safety concerns also pose major challenges. Construction sites are inherently dangerous and keeping workers safe is a top priority. This requires strict adherence to safety protocols and regular training. It can also be complex to manage various teams such as contractors, subcontractors and laborers, as communication breakdowns can lead to costly mistakes.
Budget overruns are another common challenge. Fluctuations in material costs or unexpected expenses can strain financial resources. Effective project management and contingency planning are essential to overcome these issues and keep the project on track.
Key Players in the Project
The construction process involves a diverse team of professionals, each bringing unique expertise to the table. At the helm is the project manager, who is responsible for overseeing all aspects of the project, ensuring that timelines, budgets and quality standards are met.
Architects and engineers work closely together to translate vision into functional designs. Architects focus on aesthetics and usability, while engineers ensure structural integrity and compliance with building codes. Contractors and subcontractors carry out the actual construction work, managing everything from labor to materials.
In addition, stakeholders such as investors or community members also play an important role in influencing the direction and objectives of the project. Effective collaboration between these players is vital, as each contributes to the success of the project from conception to completion.
Techniques and Technologies
Modern construction methods and technologies are transforming the way buildings are designed and constructed. One of the key techniques is modular construction, where parts of a building are prefabricated off-site and then assembled on-site. This approach can significantly reduce construction time and minimize waste.
Another innovation is the use of Building Information Modeling (BIM), a digital representation of the physical and functional characteristics of a building. BIM allows for better visualization, coordination and management of the project, facilitating communication between all stakeholders.
Sustainable building practices are also gaining traction. Techniques such as green roofing, energy-efficient materials and smart building systems are being prioritized to promote environmental responsibility. These developments also contribute to long-term savings and ecological health.
Completion and Opening
The completion of a construction project is an important milestone. It involves final inspections to ensure that all aspects of the building meet regulatory standards and that the work is in line with the original design. Once everything is approved, the project moves into the opening phase.
The opening is an opportunity to celebrate the hard work of everyone involved. Ceremonies often include speeches from key stakeholders, a formal opening and sometimes community events to engage the public. This celebration symbolizes the culmination of efforts and the beginning of the building’s new life in the community.
When the doors open, the building transforms from a construction site into a space where people can live, work or gather. This shift emphasizes the ultimate goal of the construction process: to create environments that improve lives and foster community interactions.
4. Cultural Impact
Architecture is more than the design of buildings; it serves as a powerful reflection of a society’s values, history and cultural identity. The structures we create can reflect the essence of a society and influence how we relate to our environment and each other. This section examines the multifaceted cultural impact of architecture, focusing on its role in national pride, tourism, civic engagement, artistic expression and media representation.
Symbol of National Pride
Architectural landmarks often become powerful symbols of national pride. Structures such as the Eiffel Tower in Paris or the Sydney Opera House in Australia embody the spirit and aspirations of their nation. These iconic designs can evoke feelings of unity and identity among citizens and often become the focal point for national celebrations and gatherings. For example, the Statue of Liberty represents freedom and democracy and serves as a beacon of hope for many who see it as a symbol of opportunity.
The design and construction of these landmarks can also reflect a nation’s historical journey. In recent decades, countries have invested in monumental architecture to promote a sense of pride and identity, especially in post-colonial contexts or after significant national events. The process of creating such iconic structures can inspire collective creativity and innovation and showcase a country’s architectural talents on a global stage.
Role in Local Tourism
Architecture plays an important role in attracting tourists and shapes the way visitors experience a place. Cities such as Rome and Istanbul are rich in historic architecture, where ancient structures tell the stories of past civilizations and contribute significantly to the local economy. Tourists flock to see these architectural wonders, which often serve as gateways to understanding the culture and history of a region.
Beyond historic buildings, modern architectural marvels such as the Burj Khalifa in Dubai or the Guggenheim Museum in Bilbao also attract visitors, showcasing contemporary design and innovation. These structures become an integral part of the tourism narrative, stimulating economic growth and global visibility. Local businesses often thrive in the wake of increased tourism, creating vibrant communities that celebrate their unique architectural heritage while adapting to the demands of modern visitors.
Community Engagement
Architecture has the power to encourage social participation and create shared experiences. Public spaces such as parks, plazas and community centers are designed to bring people together. When thoughtful architectural design meets community needs, it can lead to lively social interactions and a sense of belonging among residents.
For example, the High Line in New York City engaged the community in urban renewal by transforming a former railroad into a public park. This project encouraged the development of local artists and businesses, transforming the area into a cultural hub. When communities are actively involved in the design process, they ensure that the architecture reflects their values and needs, ultimately strengthening social bonds.
Art and Exhibitions
Architecture and art are inextricably linked, often overlapping in exhibitions and public installations. Museums and galleries are architectural masterpieces that house artistic treasures and contribute to the cultural landscape of a city. The design of these spaces is crucial to how art is experienced; from the natural light filtering through glass walls to the flow of movement through galleries, architecture influences our perception of art.
In addition, temporary art installations and architectural interventions can invite dialog about social issues or environmental awareness. Events such as the Venice Biennale allow artists and architects to collaborate and push the boundaries of their disciplines by showcasing innovative architectural designs and art installations that challenge conventional perspectives. Such intersections enrich cultural conversations and inspire the next generation of creators.
Media Representation
The media plays an important role in shaping our perceptions of architecture and its cultural impact. Films, television programs and photographs often highlight iconic buildings, framing them as symbols of a place’s identity. For example, the use of the Taj Mahal in movies also evokes themes of love and loss, placing it deep in the cultural consciousness.
Social media platforms further strengthen the reach of architectural representations, allowing users to share their experiences and interpretations of spaces. This democratization of media means that architecture is no longer seen only through the lens of professionals; ordinary individuals can also contribute to the narrative. As a result, architecture becomes a living conversation that evolves with society, reflecting contemporary values while honoring the past.
As a result, the cultural impact of architecture is profound and multifaceted. It acts as a catalyst for national pride, tourism, community engagement, artistic expression and media representation. By understanding these interconnected roles, we can appreciate how architecture shapes our world and influences our collective identity.
5. Visitor Experience
In architecture, especially in spaces designed for public interaction, it is essential to create a memorable visitor experience. Whether it is an elevated observation deck or a tranquil public park, the way people interact with these spaces affects the way they enjoy and understand architecture. A well-planned visitor experience also encourages a deeper connection between individuals and the environment. This section addresses various aspects of the visitor experience and highlights the features, amenities, guided tours, activities and accessibility that contribute to a satisfying architectural journey.
Observation Deck Features
Observation decks are often an integral part of iconic buildings, offering breathtaking views and unique perspectives of the surrounding landscape. A well-designed observation deck enriches the visitor experience with thoughtful features. These can include panoramic viewing platforms with glass railings that create a sense of floating above the city and allow visitors to feel inside the skyline. Information boards can provide context for what visitors see – highlighting important landmarks and providing historical information.
Interactive displays can also engage visitors by allowing them to learn more about the architecture itself and its cultural significance. Some decks have seating areas where people can relax and take in the view, while others have cafes or small kiosks, making the experience a pleasant stroll. The observation deck of the Empire State Building features an art deco design that reflects the historic charm of the building and enhances the overall experience.
Amenities and Services
Amenities and services play an important role in shaping the visitor experience. Providing comfort and convenience makes the visit enjoyable and encourages people to spend more time exploring. Many architectural spaces now include amenities such as toilets, baby changing facilities and water refill stations that meet basic needs and increase comfort.
Food and beverage options are also very important. Cafes and restaurants with local cuisine can enrich the experience and make it more memorable. Souvenir shops offer souvenirs that allow visitors to take a piece of the experience with them. In addition, the availability of free Wi-Fi and charging stations can enable visitors to stay connected and engaged throughout their visit. For example, the Louvre Museum has numerous cafes and shops that allow visitors to take a break and recharge, making the vast art collection more accessible and enjoyable.
Guided Tours
Guided tours are a great way to delve deeper into the architectural significance and history of a place. They provide a context that enriches the visitor’s understanding and appreciation of design. Expert guides share stories and insights that bring architecture to life, illuminating aspects that might otherwise go unnoticed.
These tours can take different formats, from intimate small group experiences to larger, more structured presentations. Many modern buildings offer multimedia guides, allowing visitors to explore at their own pace while also benefiting from curated content. Guided tours of the Sydney Opera House include behind-the-scenes access, showcasing the intricacies of its construction and the stories of the performances held within. This immersive experience captivates visitors, making them feel part of the building’s ongoing narrative.
Events and Activities
Events and activities in architectural spaces can turn a simple visit into an enriching experience. Many sites host seasonal events, art exhibitions or cultural festivals that attract visitors and create a lively atmosphere. These events often encourage community engagement and strengthen a sense of belonging among visitors.
Some architectural spaces are designed with the flexibility to host concerts, workshops or educational sessions. For example, the High Line in New York City often hosts art installations and performances that engage the public and highlight the park’s unique setting. Such events create unforgettable moments that resonate long after the visit.
Accessibility and Transportation
Ensuring accessibility and appropriate transportation options is vital to improving the visitor experience. Architectural spaces should cater for different needs and allow everyone to fully enjoy the site. This includes wheelchair access, elevators and sensory-friendly spaces for people with different abilities.
In addition, thoughtful transport links can significantly influence attendance. Proximity to public transportation hubs, such as train and bus stations, makes it easy for visitors to reach the site hassle-free. Some places even offer shuttles or bike rentals to encourage eco-friendly travel. For example, the Guggenheim Museum in New York not only has accessible entrances, but also encourages nearby public transportation options, making it easier for a wider audience to experience its architectural and artistic offerings.
As a result, the visitor experience in the architecture is multifaceted and encompasses observation deck features, amenities, guided tours, events and accessibility. Each element plays an important role in creating a welcoming environment that invites discovery and encourages appreciation of the built world. By prioritizing these elements, architects and planners can ensure that spaces are enriching for all who visit.
Future Prospects
The future of architecture is both exciting and complex, as it is intertwined with advances in technology, shifts in societal needs and growing environmental concerns. Looking ahead, we can explore several key areas that will shape the architectural landscape in the coming years. From the maintenance and preservation of existing buildings to the potential for redevelopment and the role architecture plays in urban development and environmental considerations, each aspect contributes to a holistic vision for the next decade.
Maintenance and Preservation
As buildings age, maintenance and preservation become crucial for sustainability and historic integrity. Preserving architectural heritage also increases social value. Techniques such as adaptive reuse allow old buildings to be transformed for modern purposes while retaining their historic charm. For example, transforming a former factory into a vibrant community center can breathe new life into a neighborhood and foster a sense of belonging.
Moreover, advances in technology play an important role in preservation efforts. Building Information Modeling (BIM) allows architects and conservation professionals to create detailed digital representations of structures, facilitating better planning and execution of maintenance tasks. This technology can help identify areas of deterioration early on, enabling necessary repairs to be made before extensive damage occurs. As cities evolve, a commitment to architectural historic preservation will remain vital, connecting old and new in innovative ways.
Potential Upgrades
Influenced by emerging technologies and changing user needs, the potential for improvement in architectural design is enormous. Smart buildings equipped with Internet of Things (IoT) devices can increase energy efficiency and improve occupants’ quality of life. For example, sensors that monitor light and temperature can automatically adjust heating and cooling systems, reducing energy consumption and costs.
Furthermore, modular construction is gaining traction as a way to facilitate quick and efficient upgrades. This method allows new sections to be added to existing buildings or spaces to be reconfigured without extensive demolition. As urban populations grow, the ability to rapidly adapt structures will be crucial in addressing housing shortages and evolving community needs.
Architects are also increasingly considering biophilic design that integrates natural elements into built environments. Improvements that incorporate green roofs, living walls and natural lighting can enhance the well-being of building occupants and promote a healthier environment. This trend reflects a broader understanding that our environment significantly affects our physical and mental health.
Role in Urban Development
Architecture plays an important role in shaping urban development, influencing how communities function and interact. As cities expand, thoughtful architectural design can promote connectivity and inclusivity. Mixed-use developments that bring together residential, commercial and recreational spaces encourage social interaction and promote a more sustainable lifestyle by reducing the need for heavy commuting.
Furthermore, urban planning that prioritizes walkability and public transport can transform the way people navigate their surroundings. Designing pedestrian-friendly spaces with large parks and public plazas creates vibrant community centers. The High Line in New York City, for example, is an excellent example of how transforming a former railroad into an elevated park revitalized the neighborhood, attracted visitors and boosted local businesses.
As cities grapple with issues such as population density and climate change, architects are tasked with creating solutions that not only meet immediate needs but also anticipate future challenges. This proactive approach to urban development will be crucial in creating resilient communities.
Environmental Considerations
As awareness of climate change grows, environmental considerations are becoming increasingly central to architectural practice. Architects are now adopting sustainable design principles that minimize ecological footprints and promote harmony with nature. This includes using renewable materials, optimizing energy efficiency and incorporating sustainable practices such as rainwater harvesting and solar energy.
One of the most important shifts is the movement towards net-zero buildings, which produce as much energy as they consume over the course of a year. This ambitious goal is being pursued by numerous projects around the world, showcasing innovative designs that make efficient use of natural resources. Bosco Verticale in Milan, for example, features residential towers adorned with trees and plants, improving air quality and contributing to biodiversity in urban environments while providing insulation.
As sustainability becomes a core value in architecture, future designs will likely prioritize ecological responsibility and demonstrate a commitment to preserving our planet for future generations.
Lotus Tower FAQ for Colombo’s Blooming Icon
1. What is the Lotus Tower?
The Lotus Tower is a multi-purpose tower in Colombo, Sri Lanka, which serves as a telecommunications, observation and entertainment facility.
2. When was the Lotus Tower completed?
The tower was completed in 2019.
3. How tall is the Lotus Tower?
At 350 meters (1,148 feet) high, it is the tallest structure in Sri Lanka.
4. What inspired the design of the Lotus Tower?
The design was inspired by the lotus flower, a flower of cultural significance in Sri Lanka, symbolizing purity and beauty.
5. What functions does the Lotus Tower serve?
It serves many functions, including telecommunications, observation deck and various entertainment facilities.
6. Is there an observation deck at Lotus Tower?
Yes, the tower has an observation deck that offers panoramic views of Colombo and its surroundings.
7. What is the cultural significance of the Lotus Tower?
The tower has become a symbol of national pride and an important landmark for the city of Colombo.
8. Is the Lotus Tower illuminated at night?
Yes, the tower is illuminated with colored LED lights at night, increasing its visual appeal.
9. Does Lotus Tower incorporate sustainable features?
Yes, the design incorporates environmentally friendly features that reflect a commitment to sustainable development.
10. What visitor experiences are available at Lotus Tower?
Visitors can enjoy restaurants, shopping areas and exhibition spaces, making it a lively place for tourists and locals alike.
Thoughts on the Lotus Tower
An architectural marvel completed in 2019, the Lotus Tower stands as a living symbol of Colombo, Sri Lanka. Inspired by the lotus flower, this stunning structure captivates with its unique design that reflects both cultural significance and modern innovation. The tower’s graceful form not only enhances the city’s skyline, but also captures the spirit of Sri Lanka’s heritage.
The Lotus Tower showcases advanced engineering and design in every aspect, becoming a multi-purpose facility that includes telecommunications, observation and entertainment spaces. The observation deck offers breathtaking views of Colombo, allowing visitors to appreciate the city from a new perspective. At night, the tower is beautifully illuminated with colored lights, making it a dazzling landmark.
As a cultural center, Lotus Tower encourages community engagement through restaurants, shopping and exhibition spaces, making it a popular destination for locals and tourists alike. The commitment to sustainability further emphasizes the importance of environmentally friendly practices in modern architecture.
What are your thoughts on Lotus Tower? Do you think its design effectively represents the essence of Sri Lanka? Is there a particular feature of the tower that resonates with you? We invite you to share your views.
Architect: Designed by a consortium including China National Electronics Import & Export Corporation
Architectural Style: Modern with Traditional Influences
Year: 2019
Location: Colombo, Sri Lanka
Discover more from Dök Architecture
Subscribe to get the latest posts sent to your email.







