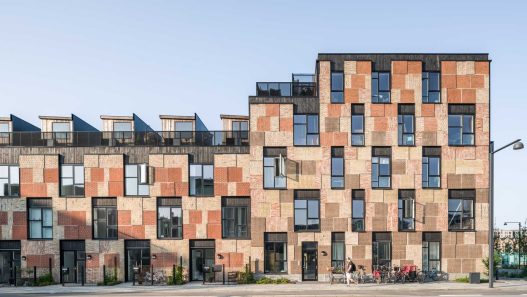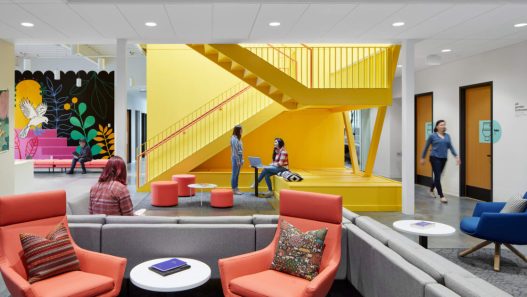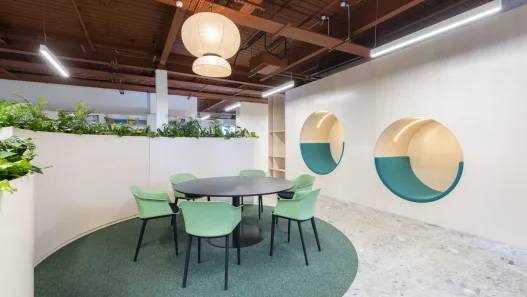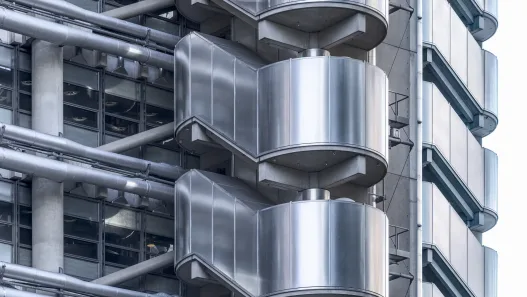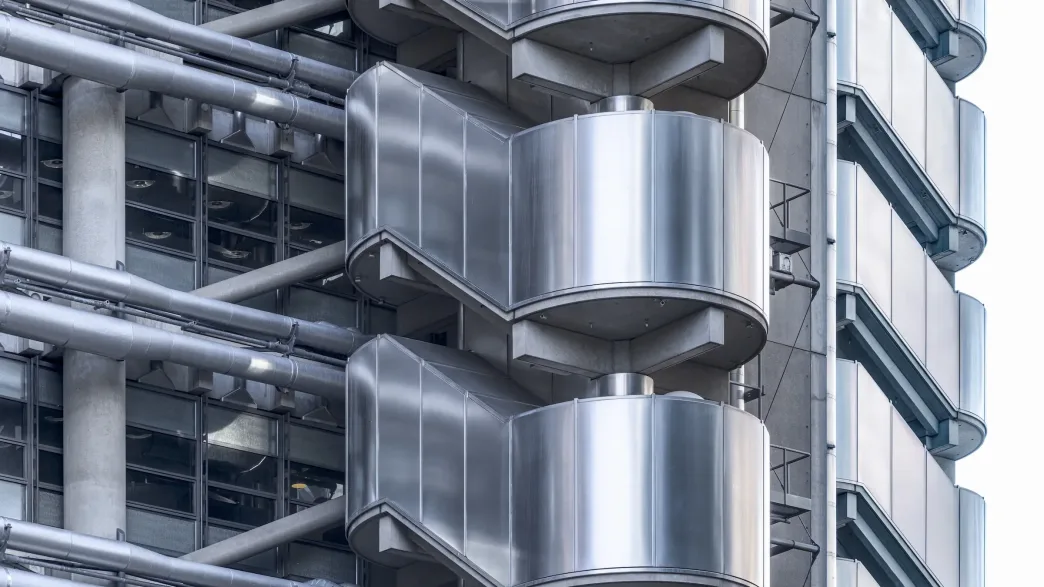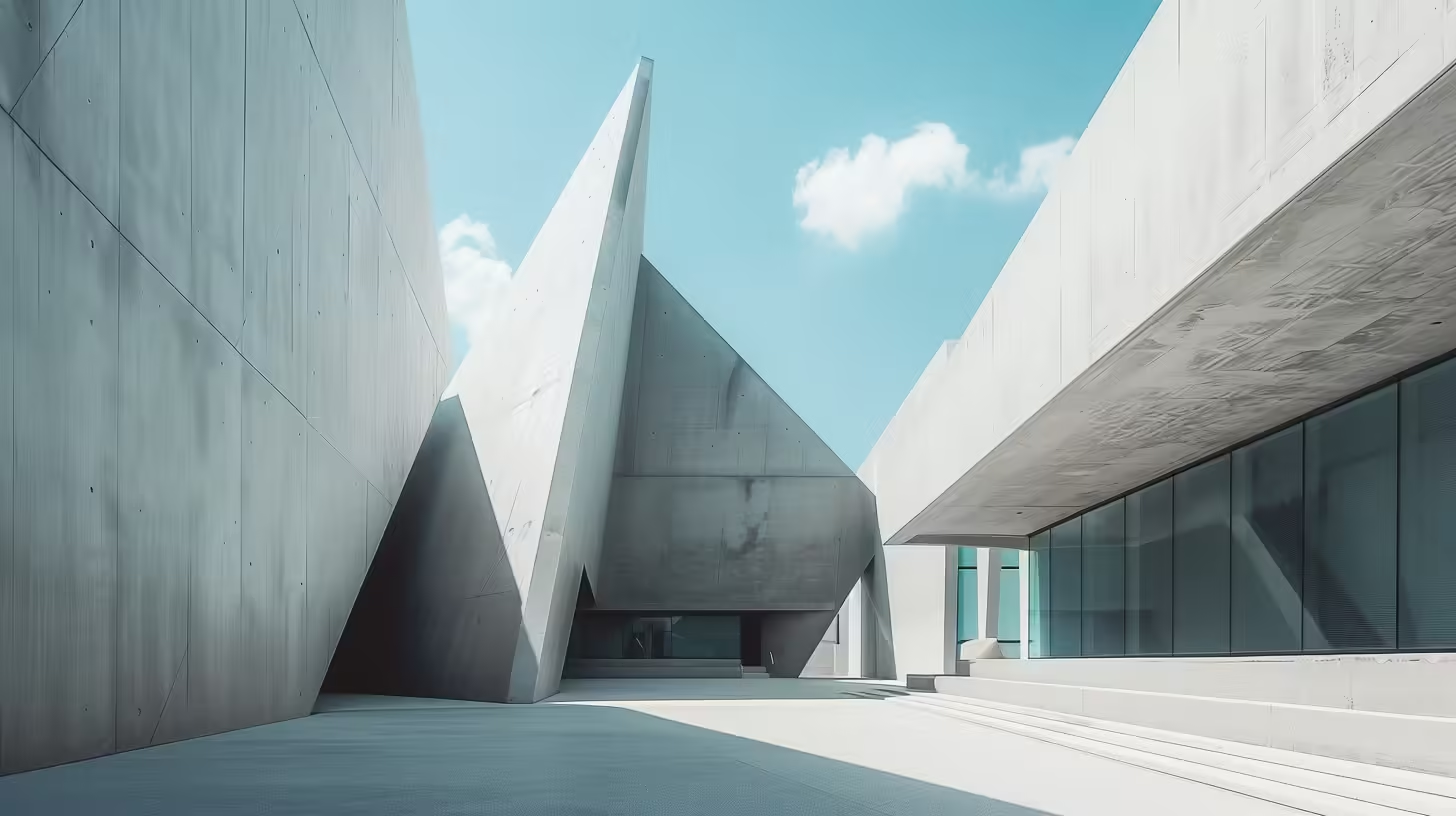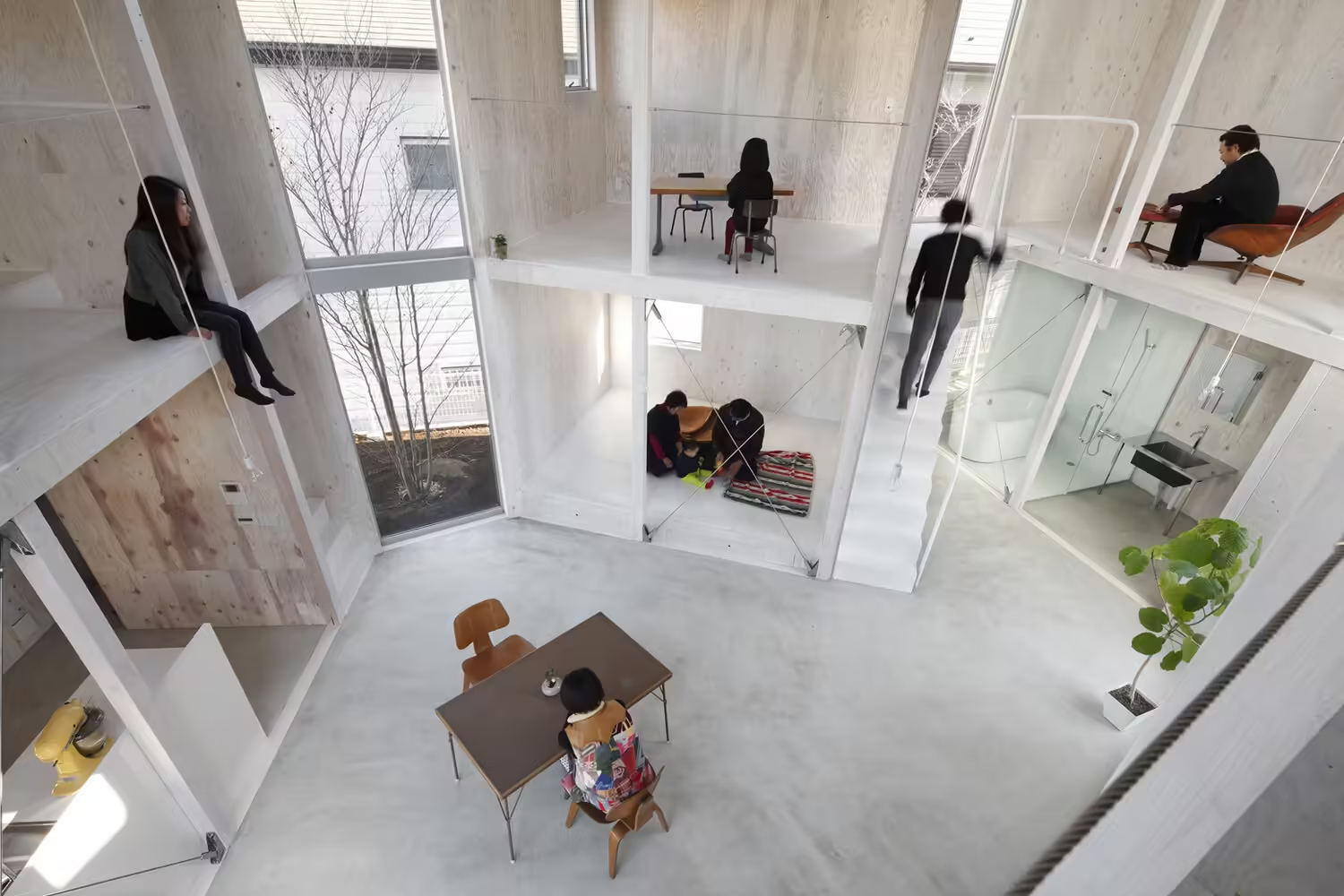Lloyd’s of London stands as a remarkable symbol of the insurance industry and a testament to innovative architecture. Founded in the late 17th century, it has evolved from a coffee house where merchants gathered to share maritime risks to a globally recognized insurance marketplace.
- Location: Lloyd’s of London is located in London, England.
- Year of Completion: The building was completed in 1986.
- It was designed by architect Richard Rogers.
- Architectural Style: Exemplifies high-tech architecture characterized by exposed structural elements.
- Unique Features: The building has a distinctive exterior service core that houses elevators, stairs and utilities.
- Height: Lloyd’s of London is 95 meters (311 feet) high.
- Functionality: Lloyd’s serves as the center of the insurance market and facilitates insurance underwriting.
- Cultural Significance: The building is recognized as a symbol of London’s financial district and modern architecture.
- Awards: Lloyd’s of London has received numerous architectural awards, including the Stirling Prize in 1987.
- Visitor Access: The building has a public gallery where visitors can observe the insurance market in action.
The architectural structure of Lloyd’s reflects its dynamic nature and historical significance, making it an important landmark in the City of London. This research will examine the historical context of Lloyd’s, its architectural significance, design overview, key features and its influence on modern architecture.
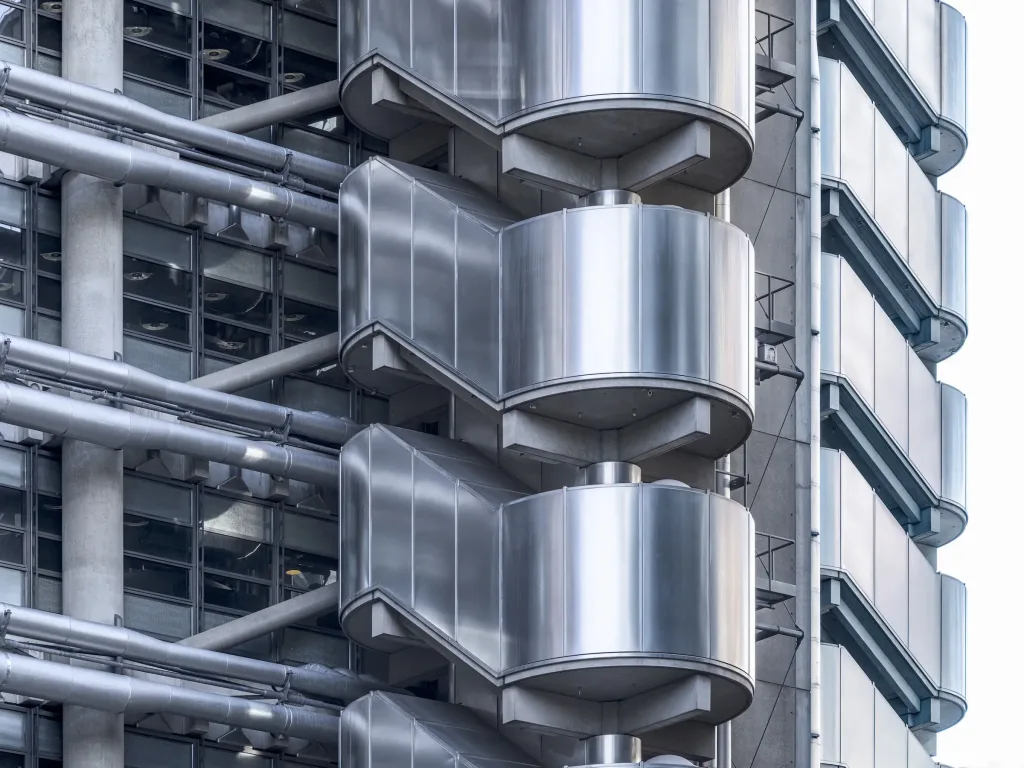
Historical Context
Lloyd’s of London traces its roots back to 1688, when Edward Lloyd opened his coffee house. It quickly became a hub for merchants, shipowners and underwriters to get information about shipping and commercial risks. As the shipping industry grew, so did the need for a more organized insurance system, leading to the establishment of Lloyd’s as a formal organization. Over the centuries, the organization has adapted to the changing financial and risk landscape, particularly during key historical events such as the Industrial Revolution and the two World Wars.
Lloyd’s architectural journey began in the late 20th century, when a new building was needed due to the increasing volume and complexity of operations. The original building, completed in 1928, proved inadequate for the emerging demands of modern business. The need for a more robust structure in the 1980s led to the design and construction of the current Lloyd’s building, which opened in 1986, opening a new chapter in its history.
Architectural Significance
Designed by visionary architect Richard Rogers, the Lloyd’s building is a masterclass in modern architecture and a significant departure from traditional styles. The building is an example of the high-tech architectural movement that emerged in the late 20th century, characterized by the visibility of structural and mechanical systems, a radical shift from more traditional hidden frameworks. The design of the building reflects its function, showcasing the complex inner workings of an insurance market, while providing flexibility and adaptability in the use of space.
The architectural significance of Lloyd’s goes beyond its aesthetic appeal; it represents a broader cultural shift in the corporate world towards transparency and innovation. The building’s striking form, exterior services and modularity symbolize the evolution of business practices and the adoption of new technologies.
Design Overview
The Lloyd’s building is a striking example of high-tech architecture characterized by its unique and futuristic design. Standing meters high, it consists of a series of interconnected towers and atriums that create a fluid and open space. The exterior of the building is clad in stainless steel and glass, giving it a sleek and modern look.
One of the most striking aspects of the design is that services such as elevators, stairs and plumbing are arranged on the exterior of the building. This choice creates an iconic look with open ducts and pipes that have become synonymous with the Lloyd’s brand. The building’s interior is equally impressive, featuring a spacious lower level, a large courtyard that allows natural light to flood the space, and several floors that encourage collaboration between the many stakeholders in the insurance market.
Key Features
Lloyd’s of London is packed with key features that enhance its functionality and aesthetic appeal. The most prominent element is the “Lloyd’s Room”, a large trading floor where underwriters and brokers conduct business. This space is designed to facilitate interaction and communication, reflecting the collaborative nature of the insurance industry.
Another notable feature is the glass-roofed atrium, which serves as a central gathering point for employees and visitors. The building’s design incorporates sustainable elements such as energy-efficient systems and natural ventilation, demonstrating a commitment to environmental responsibility. The use of vibrant colors and artworks throughout the building adds a lively atmosphere to the building, making it a cultural space as well as a financial institution.
Influence on Modern Architecture
Lloyd’s of London’s influence on contemporary architecture cannot be underestimated. By emphasizing the importance of transparency and functionality, it inspired a generation of architects and designers to explore the principles of high-tech design. The building’s bold use of materials and innovative structural solutions have influenced numerous projects around the world, encouraging a shift towards more expressive and dynamic architectural forms.
Lloyd’s serves as a case study for the integration of advanced technology into building design. The modular approach to construction and the visibility of mechanical systems have paved the way for future developments in urban architecture. The building stands as an enduring example of how architecture can reflect and enhance an institution’s identity, making it a landmark that embodies the spirit of innovation and flexibility in the face of change.
Lloyd’s of London is much more than a financial institution; it is an important part of architectural history that continues to influence the fields of design and urban planning. The blend of functionality, aesthetic appeal and forward-thinking design exemplifies the evolving relationship between architecture and commerce in the modern world.
Design and Architecture
Design and architecture are intertwined disciplines that shape our built environment. They influence how we interact with places, how we experience our surroundings and ultimately how we live our lives. Architecture goes beyond mere construction; it reflects culture, responds to environmental challenges and embodies human aspirations. To understand the essence of architecture, we can explore various aspects, including architectural styles, materials used, structural innovations, interior layouts and exterior aesthetics.
Architectural Style
Architectural style is the distinctive characteristic of the way buildings are designed and constructed. It encompasses a range of elements, including form, ornamentation and the organization of spaces. Styles are often influenced by historical contexts, cultural movements and technological advances. For example, Gothic architecture, characterized by its pointed arches and flying buttresses, reflects the medieval emphasis on verticality and light. In contrast, Modernism emerged in the early 20th century as a reaction to the ornate styles of the past, emphasizing simplicity, functionality and the use of new materials such as steel and glass.
Different architectural styles tell stories about the societies that created them. The Prairie style, popularized by Frank Lloyd Wright, sought to harmonize buildings with the landscape by exhibiting horizontal lines and open spaces. In today’s world, contemporary architecture often incorporates sustainability, which aims to address environmental concerns while maintaining aesthetic appeal. Understanding architectural styles allows us to appreciate not only the beauty of buildings, but also the cultural narratives they embody.
Materials Used
The choice of materials in architecture is fundamental to both the functionality and aesthetics of a building. Traditionally, materials such as stone, wood and brick have been favored for their availability and durability. Each material has unique properties that influence the way buildings are designed and experienced. For example, stone offers durability and longevity, while wood provides warmth and a natural aesthetic.
In modern architecture, materials have expanded to include steel, glass and innovative composites. Steel, with its high strength-to-weight ratio, is reshaping city skylines by enabling taller and more durable structures. Glass, on the other hand, blurs the boundaries of space, creating a connection between indoor and outdoor environments. Sustainable materials such as recycled metals and bamboo are gaining popularity as architects seek to minimize environmental impact.
Real-world applications of material choices can be seen in iconic buildings such as the Sydney Opera House, where its shell-like structure is achieved through a unique concrete system. The use of materials not only defines the physical characteristics of a building, but also plays an important role in its sustainability and energy efficiency.
Structural Innovations
Structural innovations in architecture have revolutionized the way we design and construct buildings. These developments allow architects to push the boundaries of what is possible and create spaces that are not only functional but also visually stunning. A notable example is the development of the cantilever, which allows structures to extend beyond their supports without external bracing. This technique is exemplified in Frank Lloyd Wright’s Fallingwater, where the house dramatically rises above a waterfall.
Another important innovation is the use of tension and compression in buildings. The Eiffel Tower, for example, uses these principles to achieve its iconic form while maintaining its balance. Modern engineering techniques, including computer-aided design (CAD), have further enhanced our ability to experiment with complex shapes and structures that were previously unimaginable.
The integration of smart technology into structural design is also gaining increasing attention. Equipped with sensors, buildings can monitor their own health, adapt to environmental changes and increase safety and efficiency. These innovations not only redefine architectural possibilities, but also contribute to creating safer, more responsive spaces.
Interior Layout
The interior layout of a building significantly affects how we interact with it. Thoughtful design can enhance functionality and improve the quality of life for building occupants. An effective interior layout considers the flow of movement, accessibility and the purpose of each space. Open floor plans, for example, have gained popularity in residential design by encouraging social interaction and flexibility.
The arrangement of furniture, lighting and color can dramatically change the perception of a space. Biophilic design principles advocate the incorporation of natural elements such as plants and natural light to create healthier interiors. This approach recognizes the psychological benefits of nature and promotes well-being and productivity.
Real-world examples of successful interior arrangements can often be seen in modern workplaces with collaborative spaces designed to encourage teamwork and creativity. By prioritizing the user experience in interior design, architects can create environments that enhance functionality and foster a sense of belonging.
Facade Aesthetics
The exterior aesthetics of a building play a crucial role in its first impression and its overall impact on the environment. Architectural beauty can evoke emotions and provoke thought, creating a dialog between the building and its context. The facade of a building is often seen as its ‘face’, reflecting the values and aspirations of its designers and the community it serves.
In recent years there has been a shift towards designing environmentally sustainable facades. Green roofs, for example, add greenery to urban landscapes, helping to reduce heat and improve air quality while providing a striking visual element. The use of innovative materials such as weathered steel and living walls allows buildings to blend harmoniously with their surroundings.
Iconic examples of the exterior aesthetic include the Guggenheim Museum in Bilbao, Spain, which has a fluid, sculptural form that challenges traditional notions of architecture. The interplay of light and shadow on its titanium facade creates a dynamic visual experience. By focusing on external aesthetics, architects have the power to transform spaces and enhance the connections between people and their environment.
As a result, the world of design and architecture is rich and multifaceted. From architectural styles to materials, structural innovations to interior layouts and exterior aesthetics, each element contributes to the overall narrative of our built environment. By understanding these components, we can appreciate the profound impact of architecture on our daily lives and the world around us.
Historical Background
The architectural journey of important buildings often reflects broader societal changes, technological advances and the vision of the people behind them. The Lloyd’s building in London is a prime example of how a building can embody the essence of a financial institution while showcasing innovative design and engineering. To fully appreciate Lloyd’s, we must study its historical background, exploring its foundation, evolution, previous buildings, key architects and construction timeline.
The Founding of Lloyd’s
The origins of Lloyd’s date back to the late 17th century, when Edward Lloyd opened a coffee house on Tower Street in London. This establishment became a hub for merchants, shipowners and underwriters seeking insurance for their ships. Over time, the coffeehouse evolved into a formal insurance market, leading to the establishment of Lloyd’s of London as we know it today. The founding of Lloyd’s represented a coming together of ideas, risk assessment and community among those involved in maritime trade. This early formation laid the foundations for a solid institution that would become a critical player in global finance.
Building Evolution
As Lloyd’s grew, it became necessary to build a structure that could accommodate its expanding activities and reflect its importance in the financial world. The evolution of the Lloyd’s building reflects the changing landscape of insurance and finance. The first purpose-built Lloyd’s building opened on Lime Street and was designed to provide a more organized environment for insurance. But as the market continued to grow, it became clear that a more modern and innovative approach was needed.
Lloyd’s current building, completed in 1986, is testament to this evolution. Designed by renowned architect Richard Rogers, it embodies modernist principles and a unique aesthetic. The building’s design was revolutionary for its time, with exposed services, a radical departure from traditional designs and an emphasis on transparency and flexibility. This evolution reflects not only architectural trends but also the dynamic nature of the financial services industry.
Previous Buildings
Before the iconic current building, Lloyd’s had several buildings that played important roles in its history. The first was the aforementioned coffee house, a social gathering place rather than a formal institution. It was followed by the neoclassical building, which, although monumental, struggled to meet the demands of a rapidly changing industry.
These earlier buildings embodied the spirit of their times. Each building served as the backdrop for important financial transactions and decisions that shaped the insurance market. The transition from these older structures to the modern Lloyd’s building illustrates the transition from tradition to innovation, emphasizing the need for spaces that encourage collaboration and adaptability.
Key Architects Participating
The Lloyd’s building is synonymous with the work of Richard Rogers, a leading figure in modern architecture. Rogers was known for his high-tech approach, characterized by the use of industrial materials and an open interior. His vision for Lloyd’s was to create a building that symbolized its forward-thinking ethos.
Rogers collaborated with a talented team, including structural engineer Michael Hopkins and interior designer John McAslan. Their collective expertise was crucial in realizing the ambitious design with a unique exoskeleton that allows for a flexible interior layout. The participation of these architects contributed to a wider dialog about the role of architecture in modern society.
Timeline of Construction
The construction of the Lloyd’s building was a remarkable endeavor that spanned several years. Groundbreaking began in 1978 and the project faced numerous challenges, from financial constraints to the complexity of the design. The building was finally completed in 1986, marking an important milestone in the history of architecture.
The timeline reflects the complex process of turning a vision into reality. This involved meticulous planning, innovative engineering solutions and overcoming the logistical hurdles involved in constructing a landmark building. The collaboration between architects, engineers and contractors at every stage of construction demonstrated the importance of teamwork in realizing a shared vision.
As a result, the historical background of the Lloyd’s building is a rich tapestry that weaves together the building’s foundation, development, previous structures, key architects and the timeline of construction. This narrative is a reminder of the institution’s important role in the world of finance and insurance. The building stands as a monument to innovation, resilience and an enduring spirit of collaboration.
Functionality and Use
Architecture is deeply intertwined with functionality and the daily experiences of those who interact with a building. Understanding how a building serves its purpose is crucial for evaluating its design and its impact on the environment and society.
Purpose of the building
Every building is designed with a different purpose in mind. This purpose shapes the design, structure and materials used. A hospital, for example, is designed to promote healing and comfort by incorporating elements such as natural light, quiet spaces and easy navigation. In contrast, a skyscraper designed for corporate offices prioritizes productivity with flexible workspaces and technology integration.
The purpose extends beyond the physical space. It reflects the values and needs of the community it serves. For example, a library is not just a repository of books; it is a community center that encourages learning, creativity and social interaction. This multifaceted purpose influences everything from the layout of the building to the choice of amenities.
Daily Operations
The daily operations of a building are a testament to its functional design. In residential buildings, the layout often encourages family interaction with open spaces connecting living areas. In commercial settings, efficiency is key; for example, a well-designed office allows for smooth workflows and collaboration between teams.
Consider a school building that needs to accommodate a variety of activities, from classrooms to gyms. The design needs to facilitate movement and interaction, enabling students to seamlessly transition between classes while also providing spaces for independent study and group work.
Moreover, buildings must adapt to the changing needs of their users. A community center can evolve its services based on local demand, requiring flexible spaces that can be reconfigured for different events, from yoga classes to town hall meetings. This adaptability is vital to ensure that the building remains relevant and functional over time.
Impact on the Insurance Industry
Buildings play an important role in the insurance industry, influencing both policy design and risk assessment. A building’s construction materials, location and intended use determine its vulnerability to various risks, such as fire, flood or theft. For example, a building located in a flood-prone area may require specialized insurance coverage reflecting the increased risk.
Insurance companies also consider architectural design when assessing risk. A building designed with safety features such as fire-resistant materials or advanced security systems can lead to lower premiums. In contrast, buildings lacking these safety measures may face higher insurance costs and may even struggle to obtain coverage.
Moreover, the rise of sustainable architecture and green buildings is reshaping insurance models. As more buildings incorporate environmentally friendly designs and technologies, insurers are beginning to recognize the lower long-term risk associated with these buildings, potentially leading to incentives for policyholders investing in sustainability.
Visitor Experience
The visitor experience is a crucial aspect of a building’s functionality. Whether it is a museum, a concert hall or a commercial space, how people interact with the environment can significantly influence their overall impression and satisfaction. Thoughtful design enhances this experience and guides visitors through spaces in an intuitive and engaging way.
For example, a museum can use open layouts and clear signage to help visitors navigate through exhibits without feeling lost or overwhelmed. The use of natural light can create a warm and inviting atmosphere, encouraging visitors to stay longer. In commercial buildings, the integration of lounge areas or cafés can turn a simple visit into a pleasant stroll.
In addition, accessibility is vital in improving the visitor experience. Buildings designed with universal access in mind ensure that everyone, regardless of ability, can enjoy the space. This thinking also encourages inclusivity, making the building a welcoming environment for everyone.
Technological Integration
In our rapidly evolving world, technology is becoming an integral part of architectural design. Modern buildings often incorporate smart technologies that enhance functionality and user experience. For example, intelligent lighting systems can optimize energy use and comfort by adjusting to occupancy and natural light.
In addition, the integration of advanced security systems also ensures that buildings offer peace of mind to occupants and visitors. The fact that access control systems, security cameras and alarm systems are now standard in many commercial buildings demonstrates the growing emphasis on security.
What’s more, technology is transforming the way buildings adapt to occupant needs. Smart home systems allow occupants to remotely control heating, lighting and security, creating a customizable living experience. In offices, collaborative tools and digital platforms facilitate communication and project management, fostering a more productive work environment.
Looking to the future, the relationship between architecture and technology will continue to evolve and push the boundaries of what buildings can achieve in terms of sustainability, comfort and functionality. This integration contributes to a more efficient and responsive built environment.
Cultural and Social Impact
Architecture is much more than the buildings that shape our skyscrapers; it is a reflection of a society’s culture, values and aspirations. In urban settings, structures often serve as symbols of financial power, embody public perceptions and play an important role in shaping a city’s identity. They also engage communities and host artistic expressions, creating a living tapestry that influences everyday life. In this research, we will examine various aspects of the cultural and social impact of architecture and highlight how these elements intertwine to enrich our urban landscape.
Symbol of Financial Power
In many cities around the world, soaring skyscrapers and ostentatious buildings often symbolize financial power and economic success. This architectural language expresses wealth and ambition, creating a skyline that speaks volumes about a city’s economic status. In cities like New York, for example, the iconic skyline dominated by structures such as the Empire State Building and One World Trade Center showcases not only architectural prowess, but also the financial power of the organizations that occupy these spaces.
They represent the aspirations of businesses and the communities they serve. The design and grandeur of these buildings attract both tourists and investors, reinforcing the idea that a city’s architectural landscape is intertwined with its economic vitality. However, the focus on financial power can sometimes overshadow the needs of the local community, leading to debates on economic inequality and gentrification of neighborhoods.
Its Role in London’s Identity
London’s architectural landscape is a rich tapestry that tells the story of its evolution over the centuries. From the historic Tower of London to the contemporary Shard, each building contributes to the city’s unique identity. This mix of old and new reflects not only London’s historic significance, but also its adaptability and resilience in the face of change.
The juxtaposition of classical architecture such as St. Paul’s Cathedral with modern structures such as the Gherkin symbolizes London’s ongoing narrative of innovation and tradition. This architectural diversity attracts millions of tourists each year who want to experience the character of the city. Moreover, these buildings serve as landmarks that define neighborhoods and help foster a sense of belonging among residents. In this way, architecture is an integral part of London’s identity and influences how both locals and visitors engage with the city.
Art and Exhibitions
Architecture and art are intertwined; many buildings serve as canvases for artistic expression. From large-scale murals to complex sculptures integrated into the design, architecture can elevate the visual experience of a space. Museums and galleries such as Tate Modern are architectural masterpieces in their own right, designed to enhance the viewer’s experience.
Exhibitions often take place in these spaces and showcase the work of artists and architects who challenge traditional boundaries. Events such as the London Design Festival highlight the connection between design and architecture, encouraging dialogue about innovation and creativity in the built environment. This synergy between art and architecture enriches communities by making cultural experiences more accessible and engaging.
Community Engagement
Community engagement is a vital aspect of contemporary architectural practice. Many architects now prioritize participatory design processes where local voices are heard and considered in the development of public spaces. This approach fosters a sense of ownership and pride among residents as they can see their needs and aspirations reflected in the built environment.
Community engagement can take many forms, from workshops to public forums, and allows residents to generate ideas for new parks, community centers or housing projects. A notable example is the High Line in New York City, where a disused railroad track was transformed into a vibrant public park through community advocacy and design collaboration. Such initiatives not only improve physical space but also strengthen social ties, creating a sense of community and belonging.
As a result, architecture profoundly influences cultural and social dynamics in societies. By understanding the role of architecture as a symbol of financial power, a reflection of public perception, a cornerstone of urban identity, a canvas for artistic expression and a facilitator of civic engagement, we can appreciate the rich tapestry that architecture weaves into the fabric of our lives. Every building, every space tells a story and invites us to explore and engage with the world around us.
Conclusion and Legacy
This journey through the world of architecture reveals the profound impact of styles, movements and philosophies on our built environment. As we complete our research, it becomes clear that the legacy of architectural movements is also about the ideas and values they represent. This section discusses the enduring influence of architecture, efforts to preserve its rich history, future developments on the horizon, reflections on modernism, and some final thoughts on the evolution of architectural thought.
The Lasting Impact on Architecture
The influence of architectural movements can be seen around the world, shaping not only how buildings are designed, but also how they interact with the environment and societies. For example, the principles of Modernism, which emerged in the early 20th century, emphasized functionality and simplicity. This philosophy led to the widespread adoption of open floor plans and minimalist designs that prioritized natural light and space. Iconic structures such as Le Corbusier’s Villa Savoye and Mies van der Rohe’s Barcelona Pavilion still resonate today, showcasing the beauty of form following function.
What’s more, this influence goes beyond aesthetics to affect urban planning and social structures. Sustainable architecture, which has gained traction in recent years, draws on earlier movements but also incorporates contemporary concerns about climate change and resource conservation. The principles established by Modernism and later movements continue to inspire architects who strive for innovation while respecting historical contexts.
Preservation Efforts
As we realize the lasting impact of architecture, the importance of preservation becomes clear. Historic buildings are tangible links to our shared history and culture. Preservation efforts range from restoring iconic landmarks to preserving entire neighborhoods that encompass specific architectural styles.
Organizations like the National Trust for Historic Preservation work tirelessly to advocate for the protection of important sites. These efforts often involve rigorous research and collaboration with local communities to ensure that the restoration respects the original design while adapting to modern needs. The preservation of the Frank Lloyd Wright design Fallingwater is a notable example, a testament to the harmony between nature and architecture. Such efforts remind us that preserving our architectural heritage enriches our sense of identity and history.
Future Developments
Looking ahead, the field of architecture is poised for exciting developments driven by technological advances and changing societal needs. Innovations such as 3D printing and smart materials are transforming the way buildings are designed and constructed, enabling greater creativity and efficiency. The integration of artificial intelligence into design processes enables architects to visualize and optimize their projects in unprecedented ways.
Moreover, as the global community faces pressing challenges such as urbanization and climate change, architects are increasingly focused on designing flexible structures that adapt to changing environments. Concepts such as biophilic design, which aims to connect residents with nature, are gaining popularity as we realize the psychological and physical benefits of green spaces. The future of architecture promises to be a blend of tradition and innovation, where lessons from the past inform solutions to tomorrow’s challenges.
Reflections on Modernism
Modernism, as an important architectural movement, invites reflection on its principles and heritage. While advocating progress and innovation, it has also been criticized for its coldness and detachment from human experience. While sharp lines and functional forms were revolutionary, they sometimes ignored the emotional and cultural dimensions of architecture.
Contemporary architects are now revisiting these debates, seeking to balance the ideals of Modernism with a more human-centered approach. This includes incorporating local materials and cultural references into designs that foster a sense of belonging and identity. The dialog between modernist ideals and human experience continues to evolve, reminding us that architecture is about the lives lived in it.
FAQ
1. What is Lloyd’s of London?
Lloyd’s of London is a famous insurance marketplace located in the City of London and serves as a center for insurance underwriting.
2. Who designed Lloyd’s of London?
The building was designed by architect Richard Rogers.
3. When was Lloyd’s of London completed?
The building was completed in 1986.
4. What architectural style is Lloyd’s of London known for?
It is known for its high-tech architecture characterized by exposed structural elements.
5. What are some unique features of the building?
The building has an exterior service core that houses elevators, stairs and utilities, making it visually distinctive.
6. How tall is Lloyd’s of London?
Lloyd’s of London is 95 meters (311 feet) high.
7. Is Lloyd’s of London open to the public?
Yes, the building has a public gallery where visitors can observe the insurance market in action.
8. What is the cultural significance of Lloyd’s of London?
It is a symbol of London’s financial district and modern architecture and represents innovation in design.
9. Has Lloyd’s of London received any awards?
Yes, the building has received several architectural awards, including the Stirling Prize in 1987.
10. Can you learn about the insurance process at Lloyd’s?
Yes, the public gallery Lloyd’s offers insights into the workings of the insurance market, increasing visitors’ understanding.
Reflections on Lloyd’s of London
Lloyd’s of London is a remarkable example of modernist architecture completed in 1986 and designed by visionary architect Richard Rogers. The building is characterized by its high-tech style with an innovative exterior service core that showcases structural elements typically hidden in traditional buildings. Its striking design also reflects the dynamic nature of the insurance industry it houses.
Every aspect of Lloyd’s of London embodies a blend of functionality and aesthetic appeal, demonstrating how architecture can enhance the experience of its users. The open interiors facilitate the collaboration and communication necessary for the fast-paced world of insurance underwriting. The height and form of the building symbolizes London’s financial district, making it a symbol of modernity and progress.
Lloyd’s of London represents much more than an office; it is a testament to the evolution of architectural design in the urban landscape. Its awards, including the Stirling Prize, underline its importance in the architectural community.
What are your thoughts on Lloyd’s of London? Do you believe its design effectively represents the innovation and dynamism of the insurance industry? Is there a particular feature of the building that resonates with you? We invite you to share your views.
Architect: Richard Rogers
Architectural Style: High Tech Architecture
Year: 1986
Location: City of London, United Kingdom



