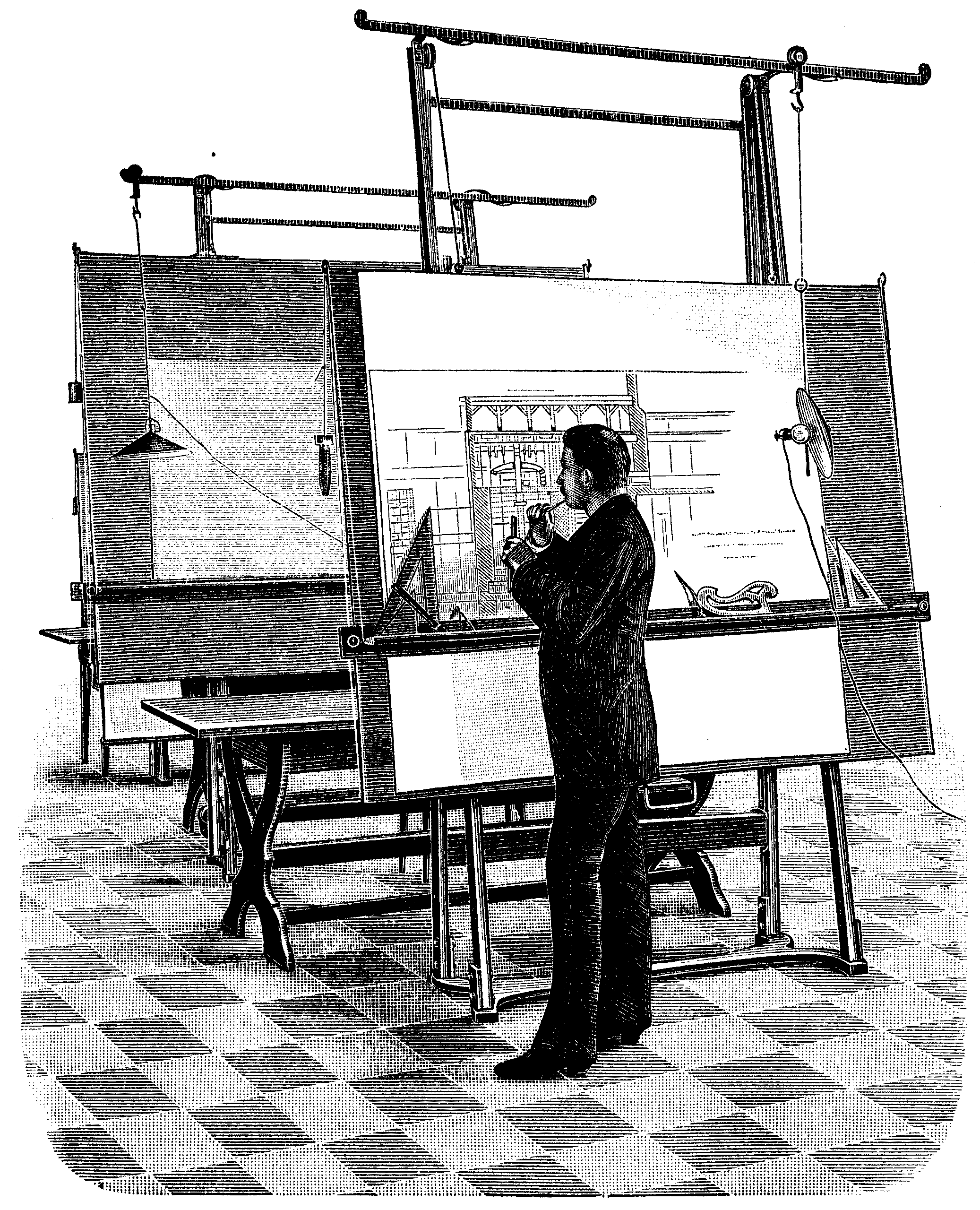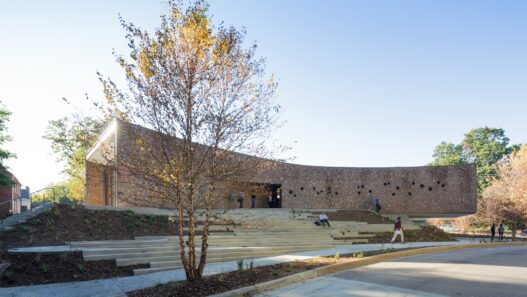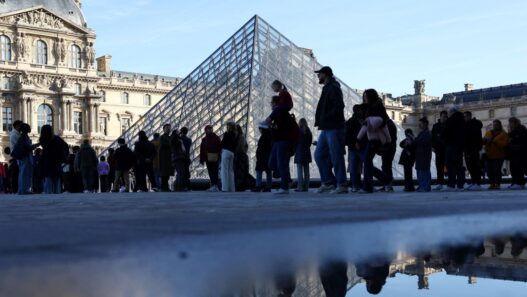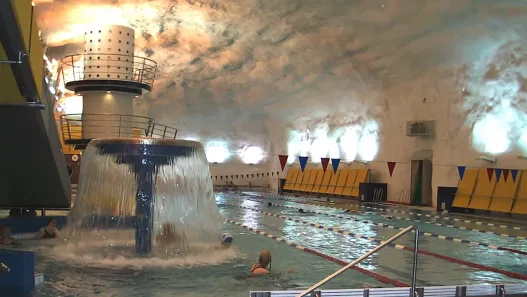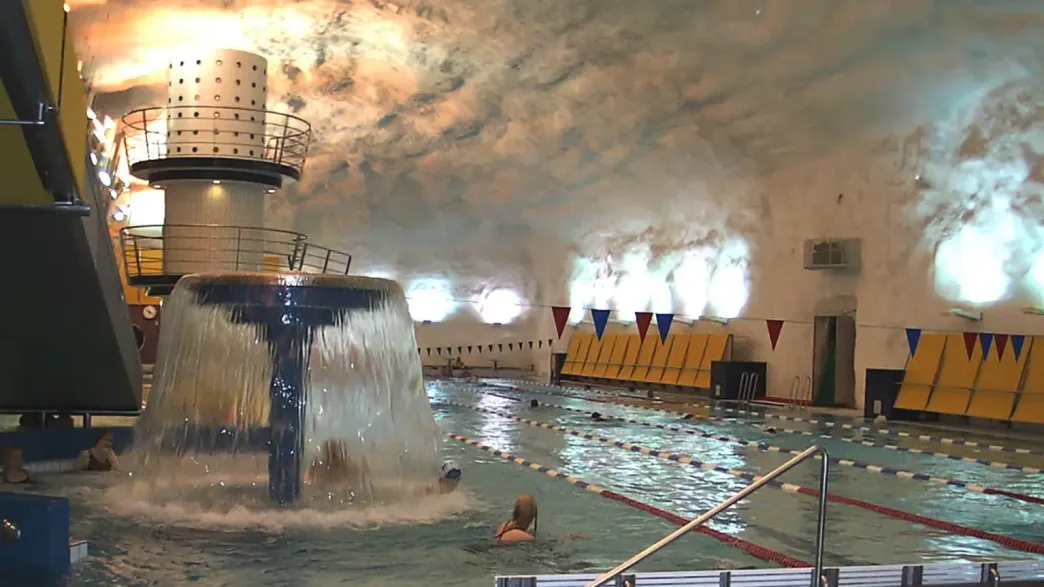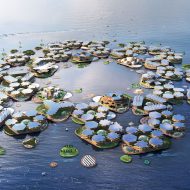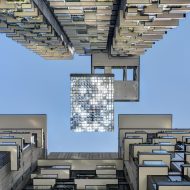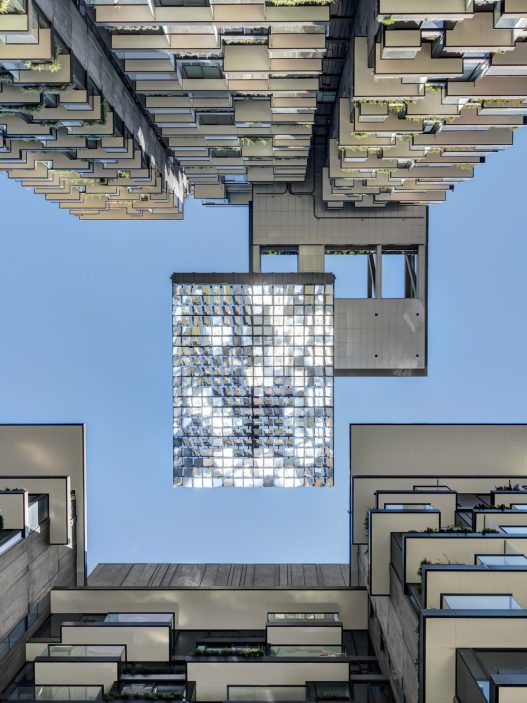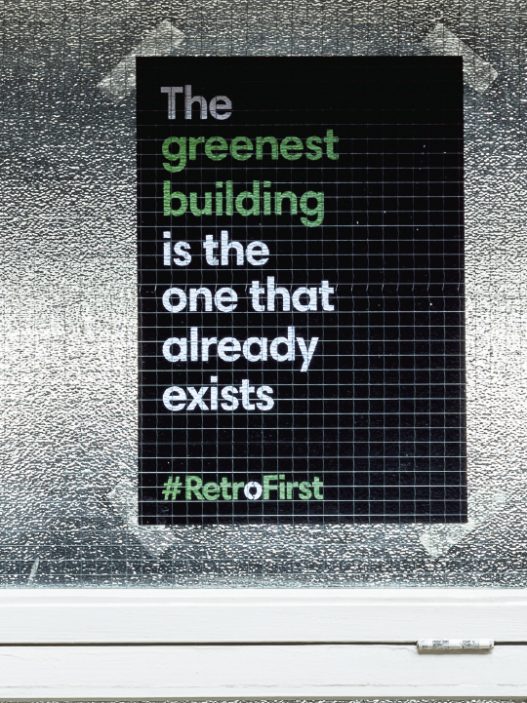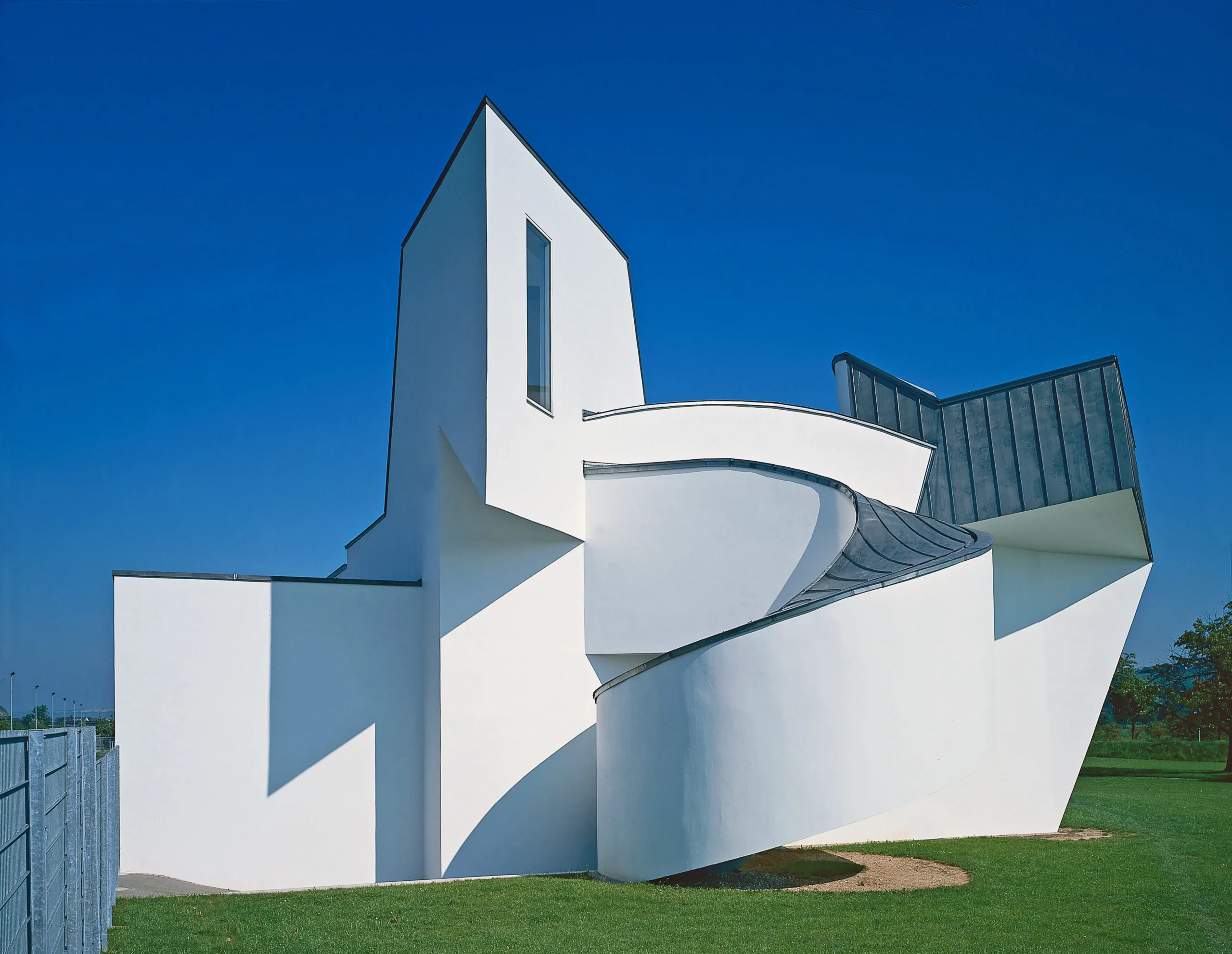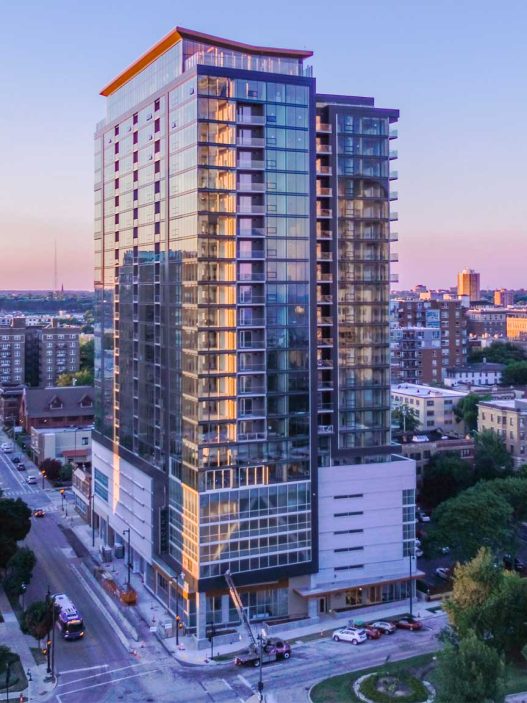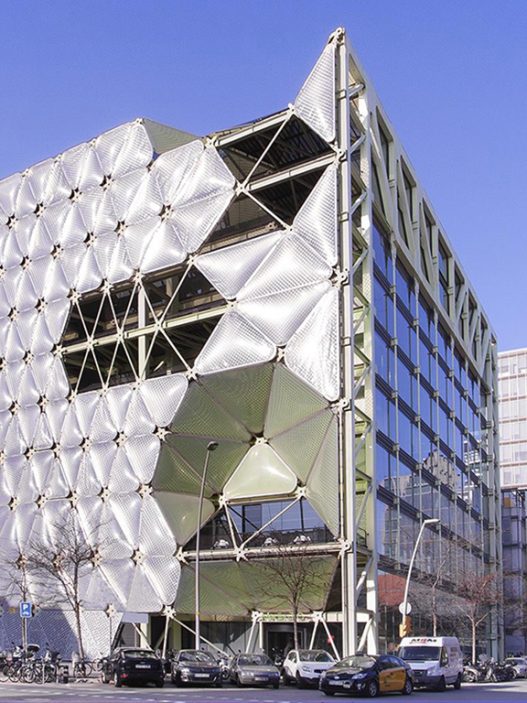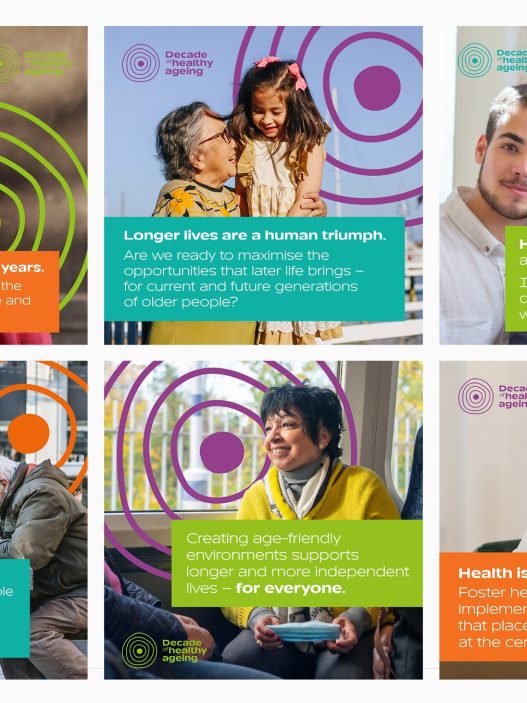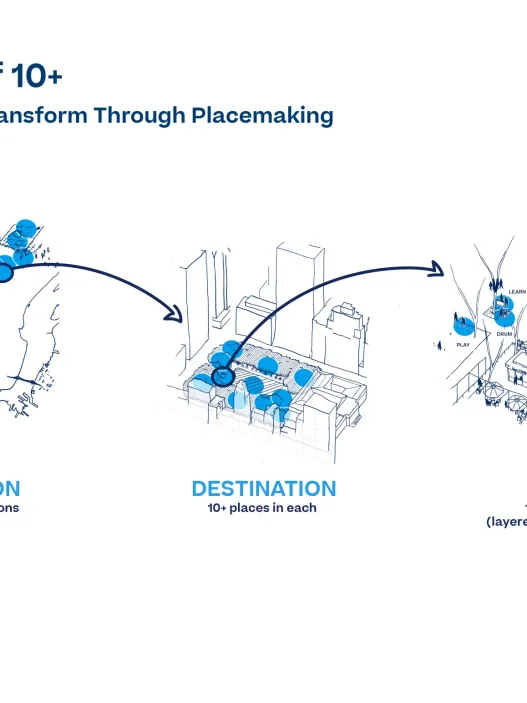There is no space left on the surface of cities. Beneath our feet lies a largely untapped layer of urban potential that could alleviate surface pressure, improve environmental performance, and reshape the way people move, gather, and live. Going underground is nothing new. It is a strategic design choice that allows dense cities to grow without compromising on light, air, or views. From Helsinki’s coordinated “shadow city” to Singapore’s rock caverns and service corridors, examples already exist on a metropolitan scale.
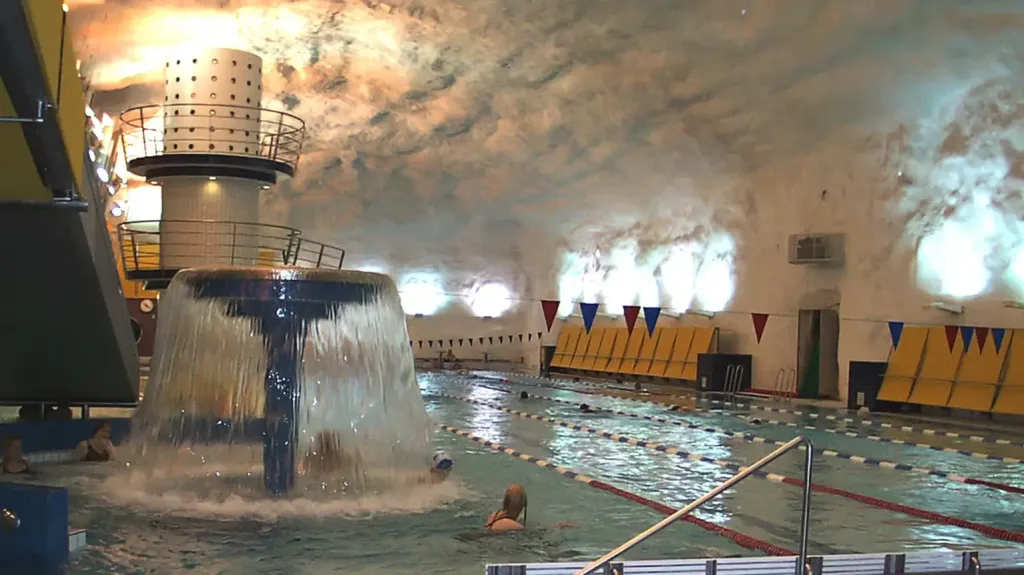
What makes underground spaces important today are complex mathematical calculations related to urbanization and climate. The United Nations predicts that approximately 68% of the world’s population will live in cities by 2050. This means that more infrastructure, more housing, and more public services will have to share limited land. Placing selected uses underground preserves surface space for parks, streets, and housing while concentrating networks where they perform best.
Redesigning the Space: Why Go Underground?
Urban Density and the Need for Vertical Expansion
Cities have traditionally expanded horizontally. This model consumes land, fragments ecosystems, and leads to longer journeys. Vertical expansion adds a second dimension to city building; not just with towers reaching upward, but also with stable, protected volumes extending downward. The logic is simple. By moving functions that do not require direct sunlight or an address—such as logistics, public services, transportation hubs, and storage—underground, surface areas are freed up for people and nature. Singapore has made this a policy, allocating underground space for rail lines, public services, and large-scale storage, thereby ensuring that surface space supports housing and public life.
There are functioning examples of networked underground urbanism. Montreal’s RÉSO connects metro stations, retail stores, and office corridors across an area of over 30 kilometers, creating a climate-controlled pedestrian zone that reduces disruptions caused by weather conditions in daily life. Helsinki goes even further with an Underground Master Plan that maps existing and future parking lots, data centers, sports facilities, and civil defense caves, coordinates access, and preserves long-term capacity in rocky terrain. These are not isolated basements. They are planned urban layers that take on heavy-duty programs to ensure the surface remains public, green, and permeable.
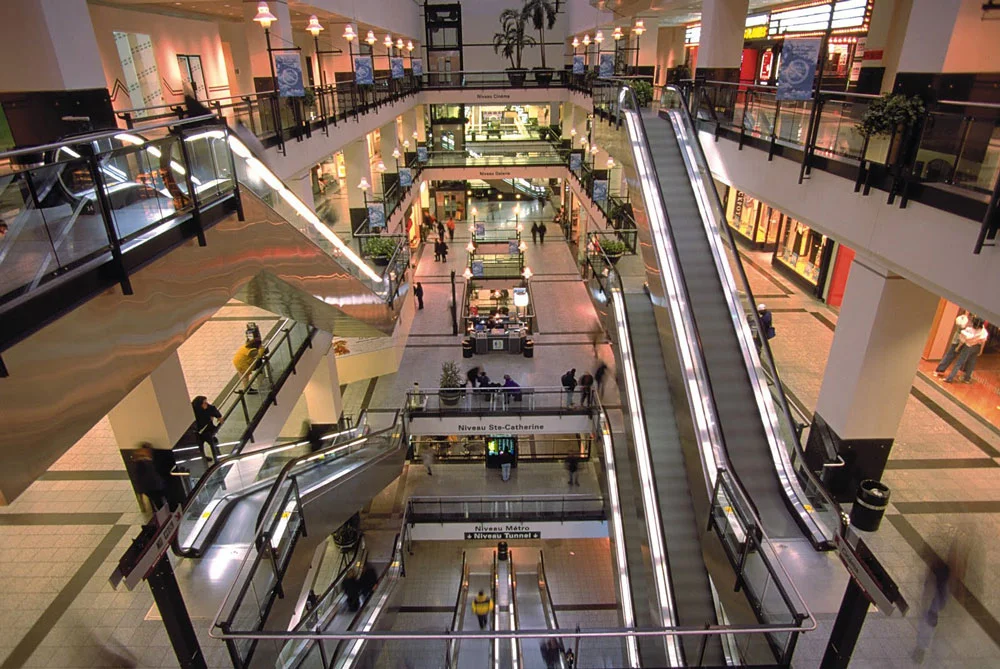
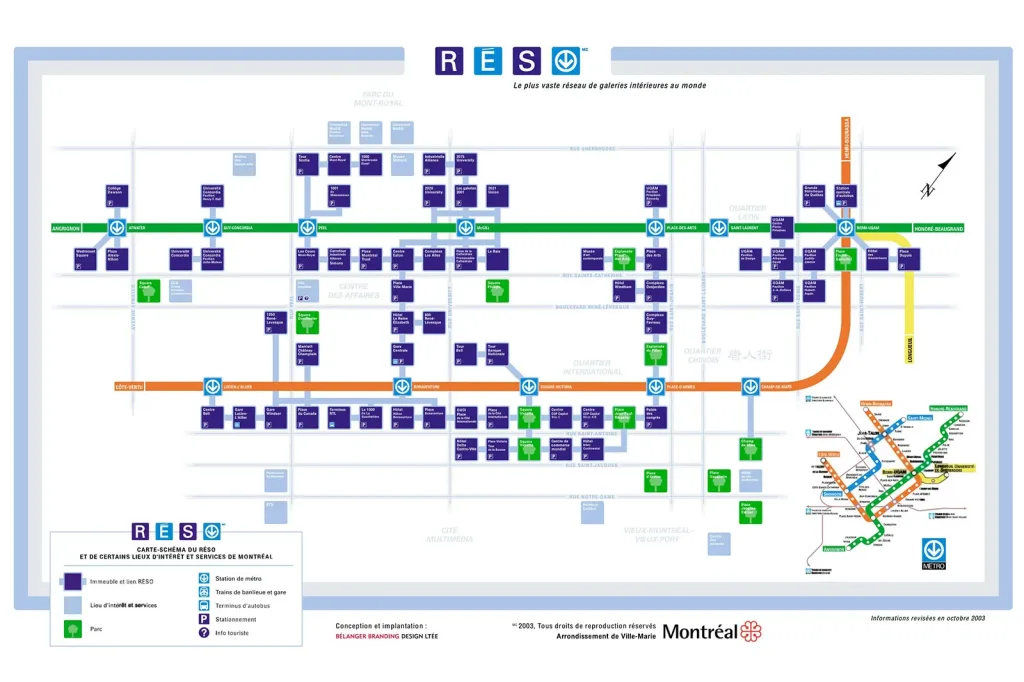
Protecting Nature by Building Below
The following building can preserve sensitive contexts that cannot accommodate large new volumes. Two well-known museum projects illustrate this principle. At the Louvre, I. M. Pei reorganized the world’s most visited museum with a central underground hall, improving circulation while preserving the historic courtyards. In Helsinki, the Amos Rex museum placed its large galleries beneath the city square, bringing in daylight through oculi while leaving the square as an active public space. In both cases, the city preserved its open space while the institutions gained world-class interiors.
On a metropolitan scale, moving industrial and infrastructure functions underground can free up significant amounts of land for nature and residential use. Singapore’s Jurong Rock Caverns, storing 1.47 million cubic meters of hydrocarbons approximately 150 meters below ground, frees up valuable surface area on land-scarce Jurong Island for other uses. This is a conservation method achieved by relocating programs that involve minimal human contact, allowing the surface level to become greener, cooler, and more public.
https://ifonlysingaporeans.blogspot.com/2014/09/jurong-rock-caverns-officially-opens.html
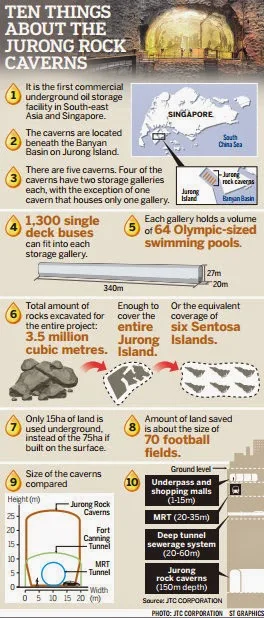
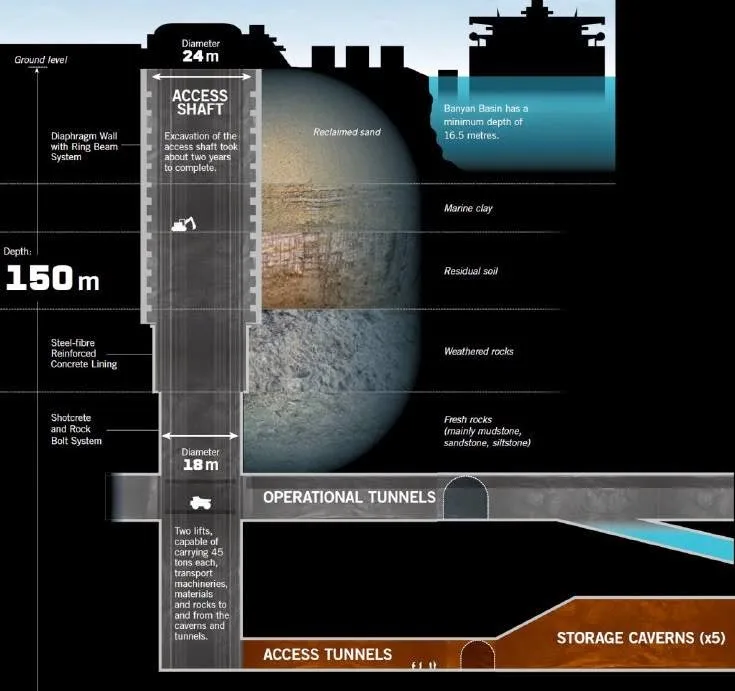
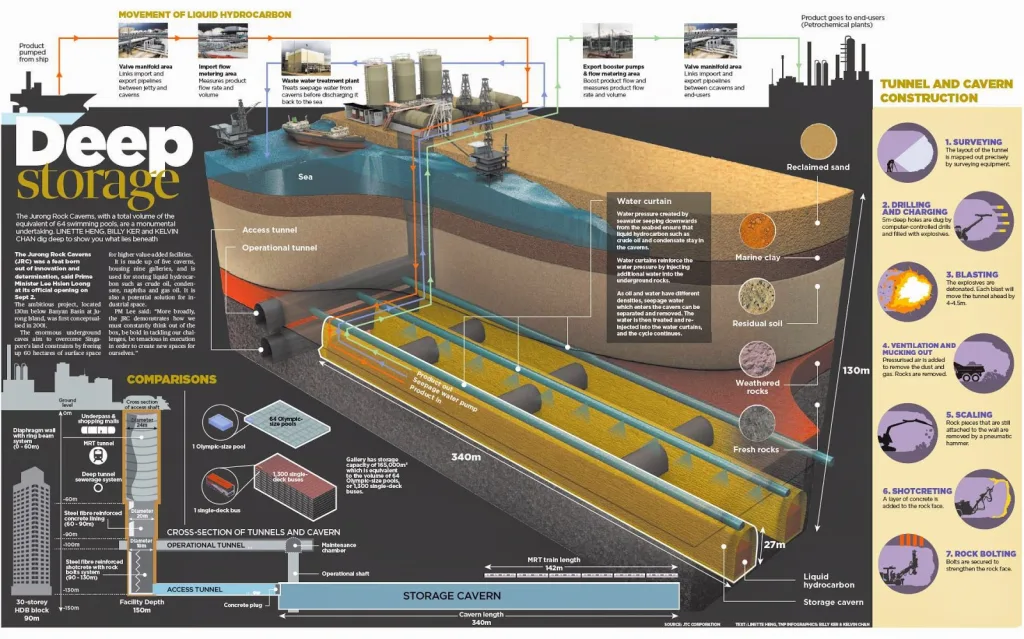
Energy Efficiency and Thermal Stability
Soil is an extraordinary insulator. At depths where the effects of daily and seasonal weather changes cannot reach, the ground temperature remains close to the local annual average. This thermal stability reduces the heating and cooling loads of buildings protected by soil, as the surrounding ground moderates extreme temperatures. The U.S. Department of Energy notes that earth-covered homes are less affected by outdoor temperature fluctuations and offer additional advantages in terms of sound insulation and maintenance. Research on shallow ground thermals confirms that temperatures remain relatively stable at reasonable depths. Therefore, geothermal systems and carefully insulated underground rooms can operate with lower energy demands.
Transit and large terminal projects require careful environmental control, but they still benefit from the ground’s buffering effect. Research on metro stations shows that while thermal conditions vary depending on depth and design, underground environments start from a narrower baseline and can be adjusted for comfort through targeted ventilation and cooling rather than seasonal overcorrections. The important thing is not that underground spaces are inherently comfortable, but that the climate load starts closer to a neutral point. This provides a solid foundation for energy-efficient design.
The Psychological Perception of Underground Spaces
People’s acceptance of underground spaces is generally determined not by physics, but by perception. Research in environmental psychology has shown that people living in underground spaces may be exposed to higher stress risks if they lack opportunities to connect with the outside world. The solution is to create designs that connect with the sky and the city through daylight, views, and clear pathways. Even intermittent openings and light wells can reduce cognitive load and facilitate orientation. Recent studies have shown that providing a meaningful visual or spatial connection to the outside world reduces psychophysiological risks compared to completely enclosed and disconnected interior spaces.
For this reason, good underground architecture is generous with light and orientation. The Louvre’s glass pyramid and the domes of Amos Rex are not merely formal gestures. They are bright interfaces that draw people down, provide reference points, and signal safety, eliminating the claustrophobic associations often created by old tunnel environments. When designers combine daylight, clear circulation, and material warmth, the underground space is perceived not as a hidden backroom but as an integral part of the city.
Historical Precedents and Global Inspirations
Ancient Underground Dwellings and Cities
Humankind has been shaping the underground for thousands of years. In Cappadocia, the multi-level city of Derinkuyu lies approximately 85 meters underground and is thought to have housed up to 20,000 people and animals, closed off with rolling stone doors and ventilated by shafts carved into soft tuff rock. Its scale and defensive logic suggest that it was not merely a shelter, but an early example of mastery in underground urbanism.
On the other side of the Mediterranean, Malta’s Ħal Saflieni Hypogeum reflects a different tradition. Carved between 4000 and 2500 BC, this 500-square-meter chamber complex was used as an underground burial site and still requires strict environmental control to preserve its painted surfaces and delicate limestone. Both sites demonstrate that air, light, and ritual meanings were carefully calibrated long before modern building services emerged.
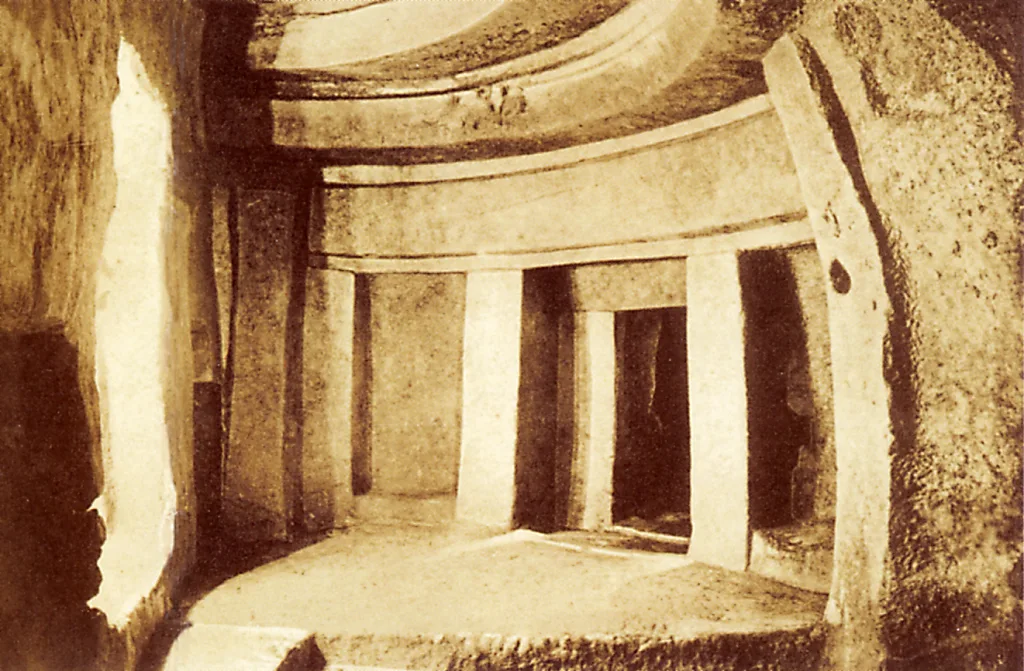
Living underground also developed as a pragmatic response to the climate. The yaodong dwellings in China’s Loess Plateau use earthen walls and vaulted sections to regulate temperature during harsh winters; these lessons shed light on passive design research today. In harsher deserts, the courtyard cave dwellings of Matmata and the “shelters” in Australia’s Coober Pedy town demonstrate how excavation architecture creates a solid living space while mitigating heat and glare.
Modern Examples from Helsinki, Montreal, and Tokyo
Helsinki treats its bedrock as urban infrastructure. The city’s Underground Master Plan maps access and long-term capacity by allocating corridors and caverns for mobility, public services, parking, sports, and data, ensuring the surface land remains green and walkable. This approach is complemented by signature works such as Temppeliaukio Church, a sacred space carved from granite and covered by a copper dome that draws daylight into the depths of the rock.
Montreal’s RÉSO is a climate-adapted pedestrian network interwoven with the metro and major buildings. The network spans 32 to 33 kilometers, connecting universities, retail stores, offices, and cultural venues, enabling people to move and gather regardless of winter storms or summer heat. What began as corridors beneath the city center has evolved into a clear, multi-layered urban structure.
Tokyo’s flood control system, “G-Cans,” showcases underground areas as urban resilience. Five 65-meter shafts, tunnels approximately 50 meters deep and 6.3 to 6.4 kilometers long, and a massive pressure control tank with 59 columns divert rainwater to the Edo River during typhoons. Built in the 1990s and 2000s, this system has become a global benchmark for large-scale climate adaptation today.
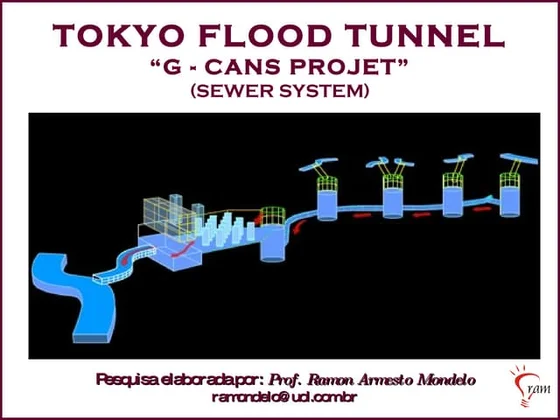
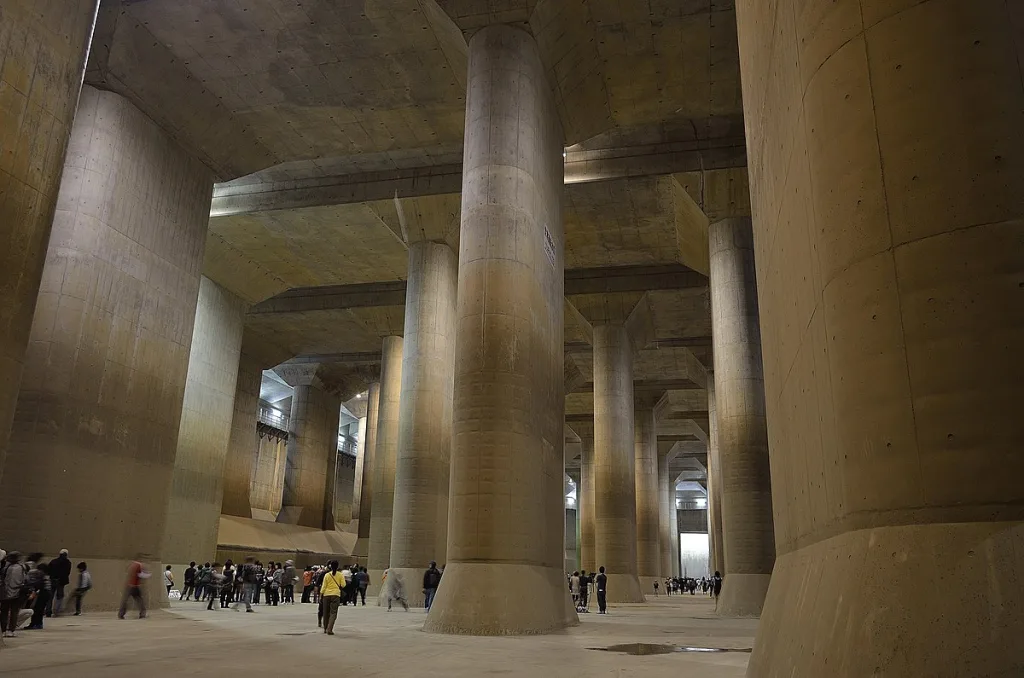
Lessons to be Learned from Military Shelters and Cave Architecture
The fortifications of the 20th century summarize principles that are still valid for underground designs. The machine gun towers and artillery emplacements of the Atlantic Wall used reinforced concrete, earth cover, and minimized openings to control explosions, visibility, and approach. Today, these strategies are applied as controlled openings, layered entrances, and robust shells for data centers or civil defense programs that must continue to operate under stress.
Operational shelters prioritize clarity, redundancy, and livability. The Cabinet War Rooms in London functioned as a compact underground city, featuring a clear circulation system, special rooms, and life support systems that enabled 24-hour operation under bombardment. In Vietnam, the Củ Chi tunnels used compartmentalization to separate living, storage, and combat areas, along with covert ventilation and multi-level routing methods. Both examples underscore the importance of air control, navigation, and program zoning when light and visibility are limited.
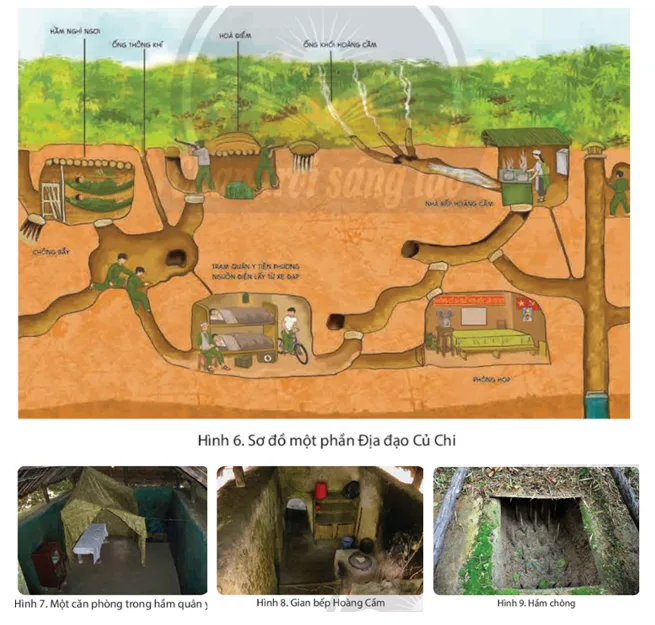
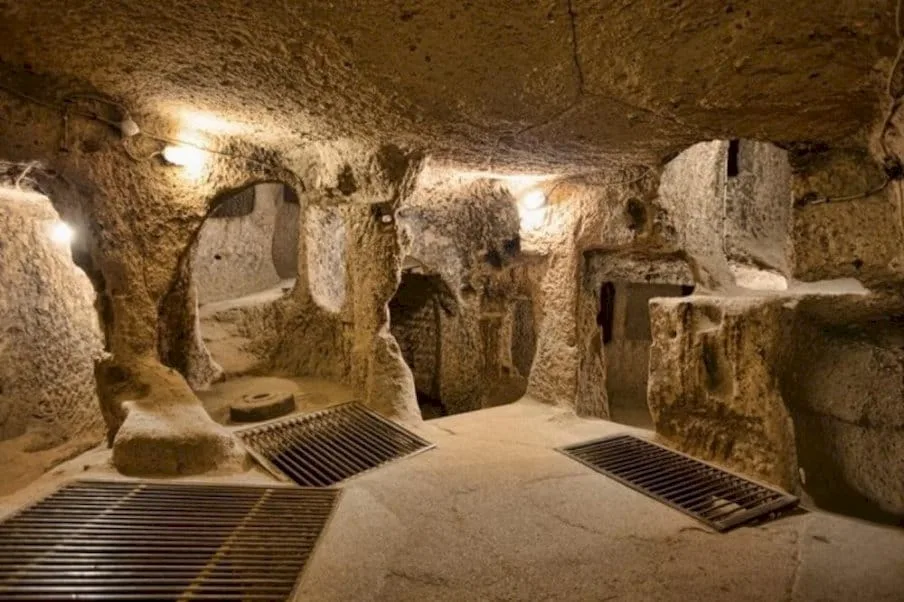
Traditional cave and earth-protected architecture complements these lessons with environmental intelligence. While Yaodong arches distribute loads efficiently, the earth mass reduces temperature fluctuations. This combination has been validated by structural science research and adapted for contemporary underground corridors, transit halls, and cultural spaces.
Underground Spaces in Literature and Mythology
Cultures have long ascribed meaning to the underworld. In Greek tradition, Hades rules over a shadow realm separate from the living, while ancient Egyptian cosmology defines Duat as the soul’s night journey and judgment. In Central America, K’iche’ Maya narratives refer to Xibalba as a dangerous underworld encountered in the Popol Vuh. These stories frame the underworld as a threshold and a test, and these images still shape how people perceive the underworld.
https://www.wsj.com/articles/the-popol-vuh-review-a-new-world-epic-11549031636

Authors transformed these archetypes into spatial adventures and urban allegories. Dante’s Inferno, with its carefully structured descent, is an example that many designers have drawn upon for its legible sequence and symbolism. Jules Verne’s A Journey to the Center of the Earth popularized the underground as a scientific frontier. Neil Gaiman’s Neverwhere, closer to contemporary cities, transforms London’s tunnels and closed stations into “London Below,” a parallel world that reimagines the infrastructure. Even Tolkien’s Moria frames a vast man-made underground world of halls, staircases, and doors as both an engineering marvel and an existential risk.
Design Challenges and Engineering Innovations
Structural Load, Ventilation, and Waterproofing
Underground structures carry loads greater than their own weight. They resist vertical loads, horizontal earth pressure, hydrostatic uplift forces, and additional loads from surface traffic. Good practice begins with soil investigations and design values for soil and rock parameters, partial safety factors, and verifiable soil and water movement models. While Eurocode 7 sets the framework for geotechnical movements and resistance checks, the FHWA Highway Tunnel Manual combines structural guidelines for permanent linings, shotcrete, segmental rings, drainage, and fire safety systems into a coordinated whole. Together, they base design decisions on testable data rather than assumptions.
Underfloor ventilation has two distinct functions. During normal operation, it ensures acceptable indoor air quality and controls pollutants originating from people, facilities, and vehicles. In emergency situations, it maintains resilience, saves time, and supports evacuation. While ASHRAE 62.1 defines minimum outdoor air and exhaust concepts for occupied spaces, transit and tunnel standards such as NFPA 130 specify station and platform performance targets and allow for separate or integrated systems for tunnels and stations. FHWA and NFPA 502 family highway tunnel guidelines detail smoke exhaust modes, pressure differentials, and control logic, which must be proven through calculations and commissioning tests.
Water is not a source of disturbance beneath the ground. It is a permanent load condition. The United Kingdom’s BS 8102:2022 standard is widely referenced for classifying risks and selecting waterproofing strategies. This standard formalizes three types of protection, typically combined for durability. Type A is a barrier membrane on the structure. Type B is integrated water-resistant concrete or a waterproof shell. Type C is a drained cavity with controlled collection and pumping. The standard also elevates the role of a designated waterproofing specialist and emphasizes details requiring maintenance at joints, penetrations, and tanks, as systems must last the building’s lifetime.
Natural Light and Artificial Lighting Strategies
Daylight is not a luxury, but a performance-enhancing element. Where permitted by the program, overhead lighting provided through oculi, courtyards, and light pipes provides directional lighting and reduces the need for electric lighting. The CIBSE LG10 standard defines the design process for daylighting, while the climate-based criteria of the Society of Lighting and Lighting in the IES LM-83 standard define two clear tests for design iteration. Spatial Daylight Autonomy (sDA) questions how much of the floor area reaches at least 300 lux for half of the hours of use. Annual Sunlight Exposure (ASE) controls the risk of overexposure and glare. Real projects such as Amos Rex in Helsinki demonstrate how shaped domes and angled roof windows can draw sky light into the depths of large underground spaces while protecting the public square above.
Tunnels, stations, and waiting rooms must have electric lighting that ensures human comfort. CIE 88 and BS 5489-2 describe the brightness levels between bright outdoor and indoor areas, the adaptation lengths at entrances, night and day settings, and fault safety. For evacuation in road tunnels, EN 16276 defines the function of low-mounted guides, cross-passage lighting, and emergency signs, enabling people to evacuate themselves in situations where visibility is limited. The FHWA highway guide complements these with practical criteria and controls. The general lesson is to conceptualize lighting as a journey from orientation to task, then to guidance under stress.
Acoustic Design and Sound Insulation Techniques
Underground sound propagates in two ways. Airborne noise fills rooms through HVAC systems, fans, and openings. Structure-borne vibration, such as that from trains, facilities, or traffic, propagates through soil and concrete and is re-emitted as audible noise in quiet areas. The CIBSE Guide B4 maps sources, transmission paths, and control strategies for building services, from leakage noise in ducts to fan vibration. For rail-related sources, the Federal Transit Administration’s Noise and Vibration Guide remains the primary reference for estimation methods and mitigation selection in transit projects.
Reduction is carried out in a clear sequence. Reduce noise at the source whenever possible, cut the path and treat the receiver. For underground railways or LRT near sensitive uses, floating slab rail systems are placed on concrete slabs supported by flexible bearings that tune the rails and system to low natural frequencies and block energy from the ground. Flexible connection elements, ballast mats, and insulated equipment blocks complete this approach. While the FTA guide documents performance and selection, research and case studies explain performance trade-offs with low-frequency floating slabs and other measures near residences. Inside rooms, apply heavy partitions with dedicated cladding and targeted absorption to control reverberation according to ISO 12354 calculation methods.
Access, Exit, and Human Security Protocols
Underground safety design concerns clarity, time, and redundancy. NFPA 130 establishes the performance of passenger train stations, including evacuation objectives that require platforms to be cleared within minutes and stations to safely evacuate passengers via protected routes. The Life Safety Code NFPA 101 establishes fundamental rules regarding exit routes, travel distances, lighting, and evacuation arrangements applicable to many underground spaces. These are not abstract provisions. They specify widths, separation of exits, and lighting levels that must be verified in drawings and tests.
Performance-based fire engineering adds details where prescriptive rules are insufficient. The FHWA Tunnel Manual and related AASHTO reports summarize fire scenarios, smoke control strategies, and emergency ventilation for tunnels. The SFPE Handbook and practitioner’s guide introduce evacuation modeling that compares the Required Safe Exit Time with the Available Safe Exit Time under endurance criteria, integrating human factors such as delay and movement speeds. For road tunnels, EN 16276 completes this by specifying evacuation lighting to enable people to find cross-passages and exits under smoke conditions. The result is a layered protocol that ties together the structure, systems, signs, and drills into a single readable safety narrative.
Experiential Qualities and Human Interaction
Creating Comfort in Small Spaces
Comfort underground is as much a psychological issue as it is a physical one. Windowless or limited-view environments are associated with lower vitality, higher stress, and a constant feeling of limited escape routes. These findings have been documented from early literature reviews to modern studies of clinical office workers. People report better health and role functioning when they have access to daylight and views. This makes the absence of a horizon line a real design responsibility that must be deliberately addressed.
Light quality is the most important factor. Circadian-aware lighting can partially compensate for the lack of sky by providing bright vertical light timed for the eyes in the morning and reducing light as the day progresses. While standards such as WELL’s Equivalent Melanopic Lux targets provide measurable goals for projects, recent scoping studies confirm that architectural form and light distribution significantly impact circadian biology. Dynamic spectra, gradients, and ceiling-mounted lighting fixtures help the brain read time, which reduces fatigue in deep-plan spaces.
Another factor is biophilic content that feels alive. Research shows that multi-sensory natural elements improve mood and cognitive performance. Even in underground environments, where real nature or scenery is impossible, green walls and simulated sky openings can reduce stress and restore focus. Emerging evidence on artificial windows and underground green walls emphasizes that convincing depth, movement, and vegetation patterns are more important than decoration.
Transition Design: Thresholds, Slopes, and Depth
Transitions are the choreography of descent. The transition from the brightness of the streets to the balanced environment of interior spaces should be interrupted by gradual, understandable moments that reset the senses. Research on underground and above-ground workplaces shows that well-designed transition areas measurably shape well-being and reduce the perceived feeling of enclosed space. In practice, this means a series of short thresholds, pauses, and framed external references that allow the eye to refocus.
Cities have demonstrated how to make these movements civil. At Amos Rex in Helsinki, the soft concrete domes of the plaza play an inviting role above, while below, they signal depth like luminous eyes, yet without detaching from the city. In transportation architecture, design guidelines from London establish consistent rules for wayfinding, surfaces, and lighting, so that escalators, ramps, and waiting areas are perceived as a single coherent journey rather than a chain of hazardous gaps. The result is not only wayfinding but also safety, the true value of the underground public space.
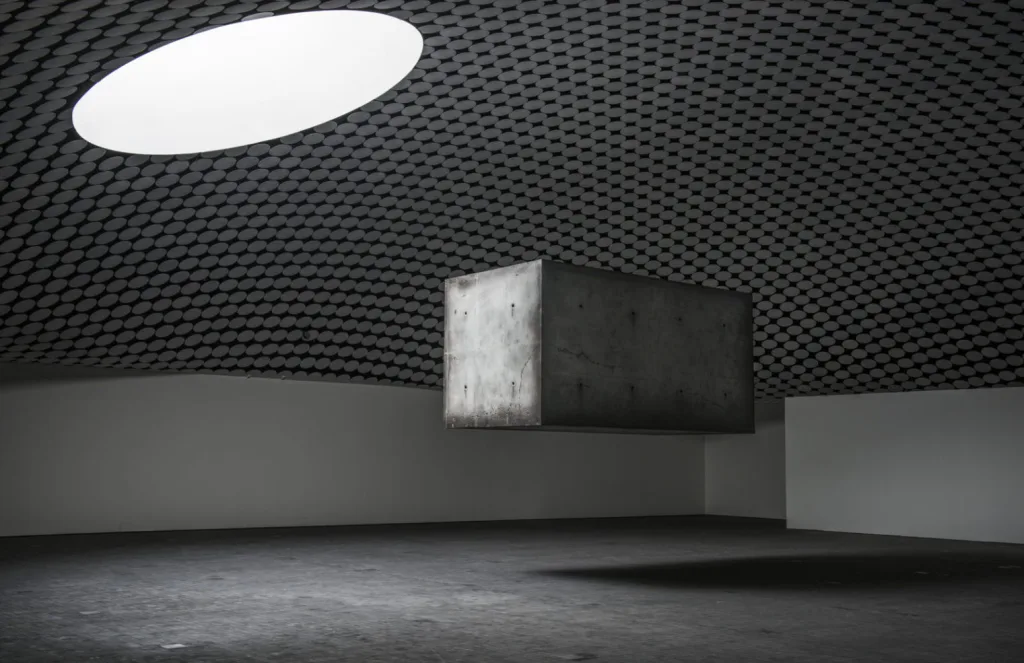
Underground Matter and Atmosphere
Without the sky, the material carries the atmosphere. The best underground interiors use a disciplined palette that is durable, highly reflective when needed, and easy to maintain. The design of the Elizabeth line encodes two complementary languages: long-lasting architectural elements such as cladding and flooring, and short-lived technologies such as signage and information systems. This distinction creates areas with clean sightlines, brightness from reflected light, and legibility under heavy use, alongside solid surfaces. Similarly, station guidance in the UK prioritizes floor coverings that have been independently tested for wear, cleanability, and slip resistance, as comfort begins safely underfoot.
Materials can humanize depth through acoustic and tactile warmth. Helsinki’s Temppeliaukio Church combines rough rock walls with a copper dome and a series of skylights to create a clear, resonant acoustics and a soft, amber-colored light that envelops the space. Taking a different approach, Tadao Ando’s largely buried Chichu Art Museum uses smooth concrete, calibrated openings, and courtyard voids to allow the galleries to transition between quiet semi-shade and controlled daylight. These are not merely stylistic choices; they are atmospheric tools that enable the body to read time and space underground.
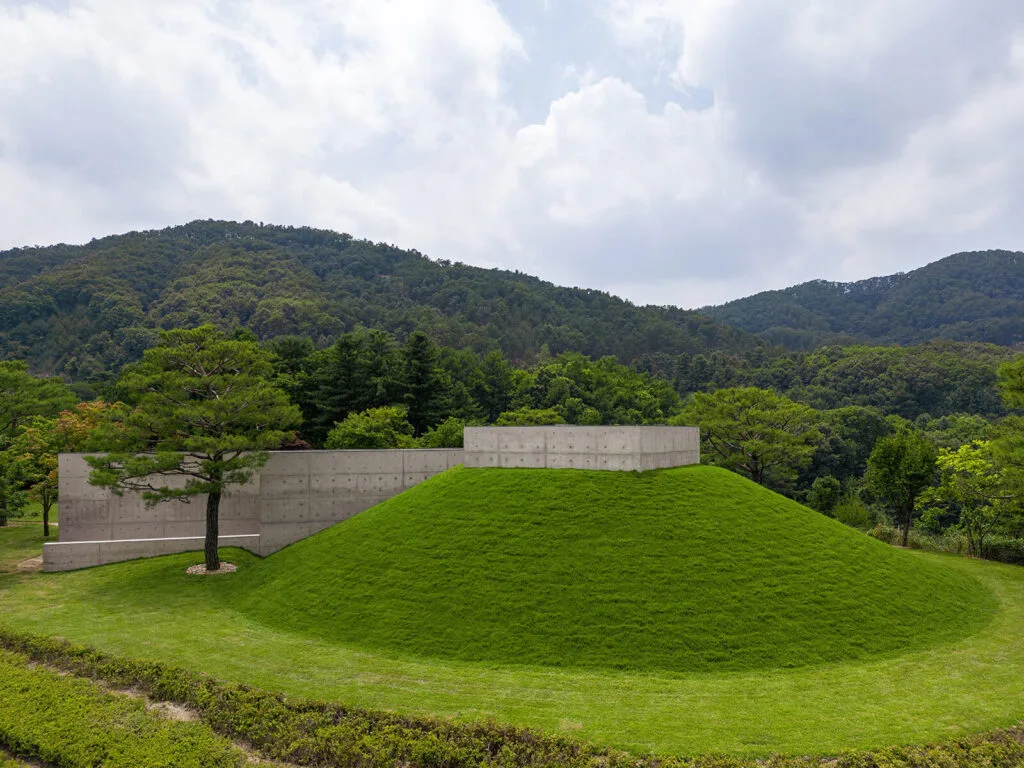
Public Perception and Cultural Acceptance
Accepting underground life is something that is learned. A psychosocial reading of underground environments shows that people tend to reflect cultural narratives of imprisonment in these environments, especially when control, air, and orientation are uncertain. Clean air, light, and finding one’s way reduce this anxiety and replace it with the familiar feeling of daily life. Even classic window studies point to a simple truth: the perception of access to the outside, whether real or convincingly simulated, alleviates discomfort more reliably than mere advice.
Surveys reveal which factors influence public opinion. In a study published in Indoor Air magazine covering many cities, participants cited air quality as the decisive factor in accepting or rejecting underground workplaces, ahead of many other building characteristics. When underground projects add visible public value above ground, such as Amos Rex in Helsinki opening its roof as a playground while creating spacious, daylight-filled rooms below, public perception shifts positively. When people experience the underground as a healthy, intuitive, and socially generous space, cultural acceptance follows.
The Future of Underground Architecture
Artificial Intelligence and Digital Modeling for Complex Geometries
Artificial intelligence is transforming how we explore, design, and operate underground spaces. In the field of tunneling, recent studies show that artificial intelligence models predict ground conditions, optimize Tunnel Boring Machine controls, and link real-time sensor data to digital twins that reflect the actual conditions during construction and operation. These systems reduce uncertainty, instantly adjust machine parameters, and report maintenance requirements before failures occur.
Digital twins are moving from concept to application for tunnels and public service corridors. Frameworks now support predictive maintenance and emergency response planning within limited networks by linking structural models, CFD, and monitoring data. For underground areas, researchers are defining maturity levels for city-scale twins that integrate geology, structures, and life safety systems, enabling planners to test how a new cave or transit hall changes flows, loads, and risk.
Culturally, scanning-BIM and high-resolution laser scanning capture historical underground areas, enabling their reuse without relying on estimates. London’s Mail Rail was digitally scanned end-to-end to document its geometry and services before being converted into a public transport vehicle, demonstrating how precise models can reduce the risks of adaptive reuse for sensitive underground assets.
Adaptive Reuse of Abandoned Underground Networks
Cities are learning to repurpose unused tunnels and reservoirs as ready-made civic spaces. Cisternerne in Copenhagen is a 19th-century water reservoir located beneath a park. Today, it is an immersive art space that uses its cool, humid microclimate and long reverberation time to create a unique atmosphere for exhibitions. Its institutional records shed light on the space’s history and current program, highlighting the importance of underground culture.
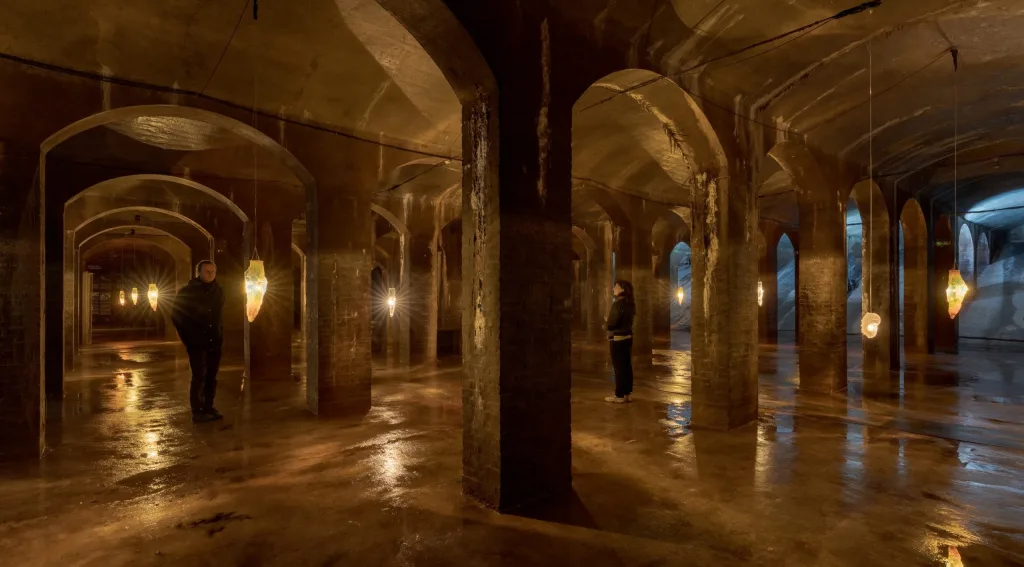
London offers two distinct models. The Post Museum’s Mail Rail reopens the once-secret driverless postal railway as a controlled public experience. Aldwych Station, closed to the public for decades, now hosts guided tours and film production, proving that unused transport infrastructure can be given a second life when security, access, and storytelling are carefully considered.
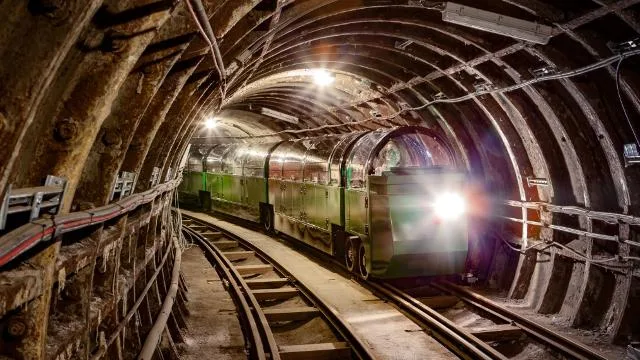
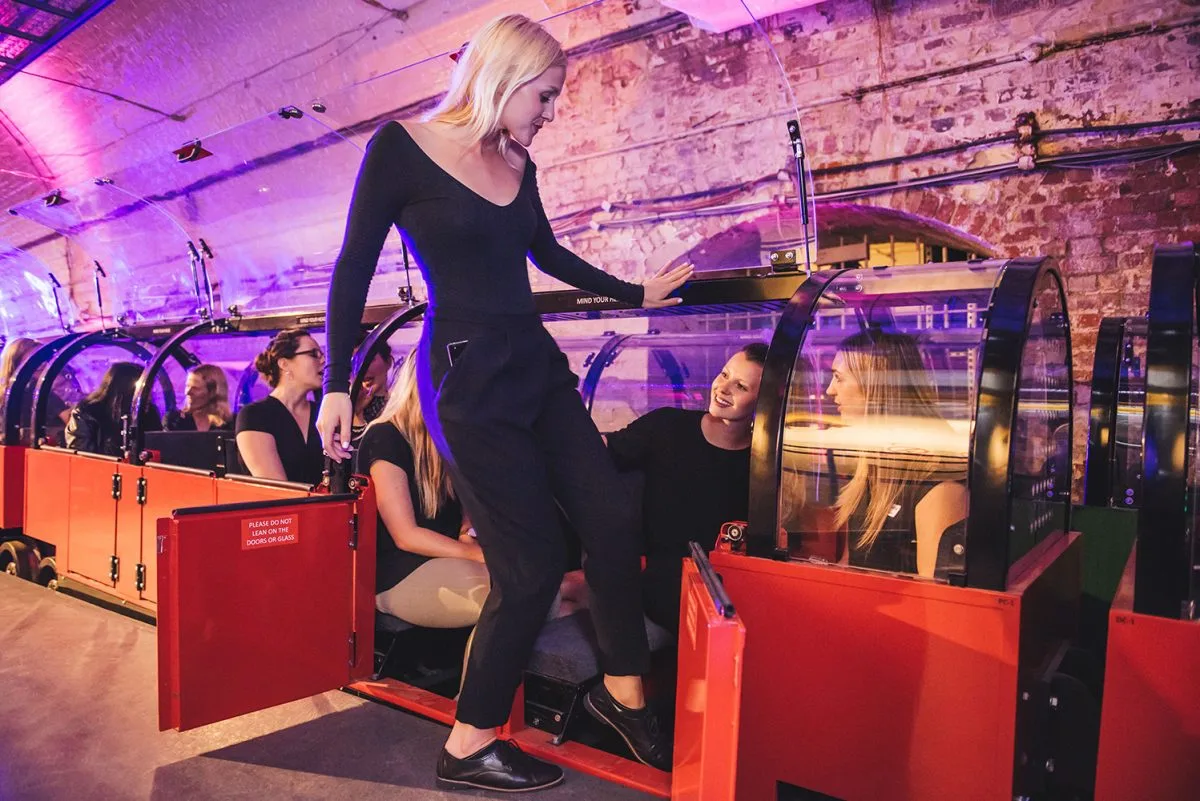
No proposal can overcome financial and technical obstacles. New York’s Lowline had planned to use remote-controlled skylights to grow plants in an unused tram terminal, but the project was put on hold due to a lack of funding. The trajectory of this project serves as an instructive counterexample: Underground adaptive reuse succeeds only when it is as robust as the concept of long-term operations and public value.
Climate Resilience and Disaster-Resistant Shelters
Flood control is forcing cities to build vast hydraulic areas beneath their feet. The Greater Tokyo Metropolitan Area Outer Underground Drainage Channel connects five 65-meter shafts to 6.3 kilometers of tunnels at a depth of approximately 50 meters and has a cathedral-sized pressure control tank that can carry approximately 200 cubic meters of water per second to the Edo River. Authorities continue to invest as the frequency and intensity of severe storms increase.
Civil defense is also shaping the future of underground living. Helsinki has approximately 5,500 shelters with a capacity of around 900,000 people to protect its residents and visitors. Most of these shelters are integrated with daily life facilities so that the space is not wasted in peacetime. Switzerland follows a national policy of ensuring a shelter space for every citizen and provides federal guidance on standardized construction and maintenance. These programs demonstrate how large numbers of people can be safely accommodated underground when policy, engineering, and operations are aligned.
Regulatory measures are evolving alongside climate risks. Reforms implemented in Japan following major flood events have imposed responsibilities on owners of underground shopping centers in specific areas, ensuring stricter preparedness in locations where water and topography increase risks. The underground layer is no longer used solely for transportation and storage. It is a system at the forefront of urban resilience.
The Role of Architects in Shaping Underground Boundaries
This discipline must operate in three dimensions. International organizations emphasize that underground areas must be planned together with surface areas and should no longer be considered as spare areas. The guidelines of the International Tunneling and Underground Space Association (ITUSA) and ACUUS highlight mapping, policy, and design frameworks that treat underground areas as a public asset with its own access, ecology, and real estate logic.
Architects can lead the way by creating performance narratives that people can understand: clear wayfinding, readable light, reliable air, durable materials. They should also advocate for data-driven planning for low-carbon underground areas where mobility, logistics, and cultural networks free up surface area for housing and nature. This agenda aligns with global urbanization trends that will place most of humanity in cities by 2050 and establishes the quality of underground design as a fundamental public good.
The boundary will be defined by integration. AI-supported distribution, adaptive reuse that honors history, life-saving hydraulic and civil defense infrastructure, and human-centered design must be developed together. When these are achieved, the underlying layer emerges from invisibility and becomes a conscious part of urban life.




