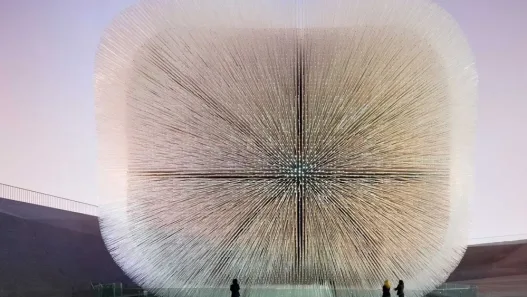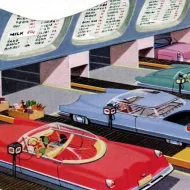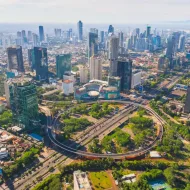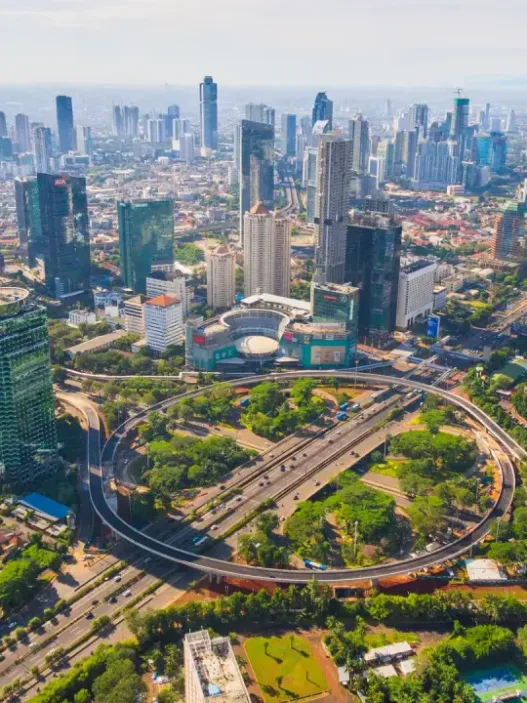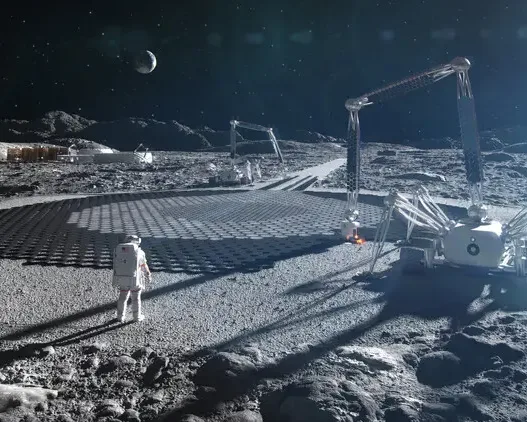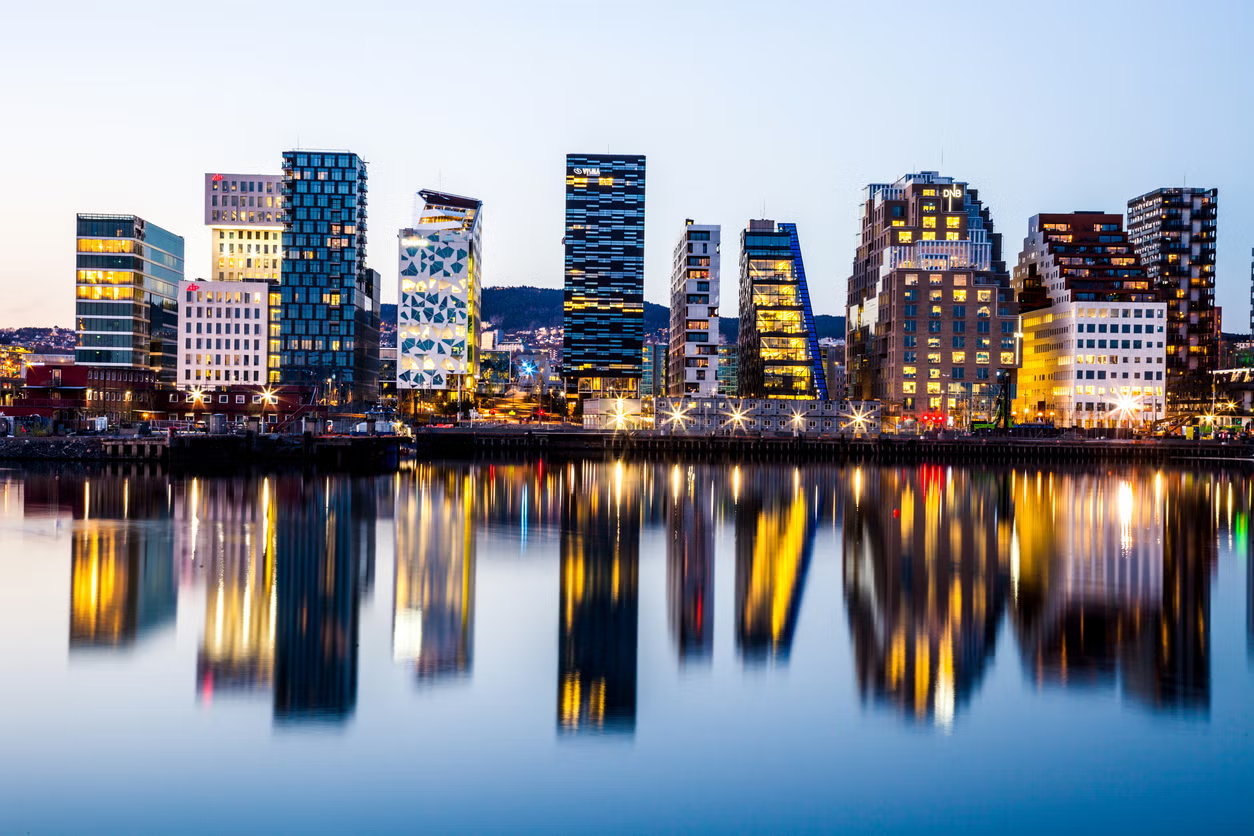Architecture is a reflection of society’s values, aspirations and innovations. Within this dynamic field, experimental architecture emerges as a bold response to traditional design that seeks to push boundaries and explore new horizons. This approach challenges the status quo by adopting unconventional materials and forms, often leading to structures that not only serve a functional purpose but also provoke thought and inspire creativity.

Description and Overview
Experimental architecture can be defined as a design practice that moves away from traditional building methods and materials. It focuses on innovation, often prioritising exploration and creativity over standardisation and predictability. This form of architecture invites architects and designers to re-imagine how spaces can be built and experienced, leading to unique and sometimes provocative results. By adopting new technologies and materials, experimental architecture creates buildings that appear futuristic and even surreal, inviting viewers to reconsider their perceptions of space and function.
Historical Context
The roots of experimental architecture can be traced back to the early 20th century, a period marked by rapid technological developments and a desire to redefine art and architecture. Movements such as Futurism and Constructivism paved the way for architects to explore new ideas and forms. The middle of the century brought more experimentation, as seen in the work of architects such as Frank Lloyd Wright and Le Corbusier, who challenged traditional design with organic forms and open spaces. The second half of the twentieth century saw the rise of postmodernism, with architects such as Zaha Hadid and Frank Gehry using unusual shapes and materials to push the boundaries of what buildings could be. Today, experimental architecture continues to evolve, embracing digital technology, sustainability and new material sciences.
Importance in Modern Design
In today’s rapidly changing world, experimental architecture serves as a vital component of modern design. It addresses pressing global issues such as climate change, urbanisation and social equity. By using innovative materials and design techniques, architects can create buildings that are not only aesthetically stunning but also environmentally sustainable. This approach encourages a dialogue about the built environment, prompting society to think critically about how buildings affect our lives. Furthermore, experimental architecture often encourages civic engagement, as these unique structures can become cultural landmarks that invite public interaction and participation.
Key Features
Experimental architecture is characterised by an emphasis on innovation, flexibility and sustainability. Architects working in this field often prioritise unconventional materials such as recycled or bio-based products and explore new construction methods such as 3D printing. Forms are often organic or abstract, challenging the traditional linear structures that dominate the architectural landscape. This approach encourages a sense of fluidity in design, allowing spaces to adapt to the needs of their users. In addition, experimental architecture often incorporates technology elements such as intelligent systems and responsive environments, enhancing the overall user experience.
Examples of Impressive Works
Several important projects exemplify the essence of experimental architecture. The Guggenheim Museum in Bilbao, designed by Frank Gehry, is a striking example of how form can challenge traditional museum concepts while creating a vibrant cultural centre. Another important work is the Eden Project in the UK, where architect Sir Nicholas Grimshaw created a striking showcase of biodiversity using geodesic domes and sustainable materials. Bosco Verticale in Milan, designed by Stefano Boeri, features vertical forests that integrate nature into urban life and demonstrates how experimental architecture can address environmental concerns. Each of these projects not only showcases innovative design, but also reflects a commitment to rethinking the relationship between architecture, nature and society.
Experimental architecture continues to expand the boundaries of creativity and functionality by exploring unconventional materials and forms, inviting us to envision a future where buildings not only serve our needs but also enrich our lives.
Unusual Materials in Architecture
Introduction to Materials
In the field of architecture, materials serve as the building blocks of creativity and functionality. Traditionally, architects have relied on tried and true materials such as wood, steel and concrete. However, the discovery of non-traditional materials has opened up new avenues for design, allowing architects to push boundaries and redefine spaces. These materials not only change the aesthetic qualities of buildings, but also offer innovative structural possibilities. The use of unconventional materials often reflects a broader cultural shift towards sustainability, experimentation and artistic expression in architecture.
Case Studies of Innovative Materials
An interesting example of the use of innovative materials is the incorporation of mycelium, the root structure of fungi, into the structure. Mycelium is lightweight, biodegradable and has excellent insulating properties. It has been used in projects such as “MycoTree”, a small structure built entirely from mycelium-based bricks, demonstrating its potential as a sustainable alternative to traditional building materials.
Another impressive example is the use of recycled plastic in architecture. The “Plastic Road” project in the Netherlands exemplifies this trend, where roads are constructed using recycled plastic waste. This not only diverts plastic from landfill, but also creates a durable and weather-resistant surface. Such initiatives demonstrate how non-traditional materials can address environmental challenges while reshaping our built environment.
Sustainability Assessments
The shift towards non-traditional materials is often driven by a strong focus on sustainability. As the construction industry grapples with its carbon footprint, architects are increasingly turning to materials that are renewable, recycled or have a lower environmental impact. Bamboo, for example, is gaining popularity due to its rapid growth and renewability. It is used not only for structural elements but also for aesthetic finishes, bringing a natural warmth to modern designs.
Furthermore, the use of materials such as rammed earth and straw bales in construction further reduces energy consumption by emphasising the use of local resources and minimal processing. These materials not only provide excellent thermal insulation, but also connect buildings to their local surroundings, promoting a sense of place and cultural heritage.
Challenges of Using New Materials
Despite their benefits, the integration of non-traditional materials into architectural design is not without its challenges. One of the biggest obstacles is regulatory approval. Many building codes and standards are based on traditional materials, which can make it difficult for architects to use innovative materials that have not been thoroughly tested. This can slow the adoption of new technologies and ideas.
There may also be a lack of understanding among builders and contractors on how to work with these new materials. Education and training are becoming crucial to ensure that these materials are used effectively and safely. The balance between creativity and practicality often requires architects to defend their choices, developing a dialogue between innovation and established practices.
Future Trends in Material Use
Looking ahead, the future of materials use in architecture is likely to be shaped by technological advances and an ongoing commitment to sustainability. Innovations such as 3D printing are paving the way for the creation of complex forms and structures that were previously unimaginable. This technology enables the use of a variety of materials, including bio-based plastics that can be tailored to specific architectural needs.
What’s more, the rise of smart materials that can respond to environmental changes holds exciting potential. Imagine walls that can change colour depending on temperature, or materials that can self-heal when damaged. As research continues, these materials could revolutionise the way we think about building and living in our environment.
In conclusion, the exploration of non-traditional materials in architecture is a dynamic and evolving field that challenges existing norms. It invites architects to think creatively and responsibly, pushing the boundaries of what is possible while addressing environmental concerns. As we move forward, the integration of innovative materials will play a crucial role in shaping sustainable and inspiring architectural practices.
Forms and Shapes in Experimental Design
In the world of architecture, forms and shapes are not just aesthetic choices; they are powerful tools that can redefine how we experience space. Experimental architecture pushes the boundaries of traditional design by exploring new shapes and structures that challenge our perceptions. This exploration is not only for visual impact; it profoundly affects functionality, sustainability and human interaction in spaces.
Breaking Traditional Forms
For centuries, architecture has adhered to traditional forms such as boxes, rectangles and spheres. However, experimental architecture aims to break free from these norms. Architects such as Frank Gehry and Zaha Hadid have created buildings that capture the imagination by embracing asymmetry and unusual silhouettes. By rejecting traditional shapes, they invite us to rethink not only the aesthetics of buildings, but also their relationship with the environment and their intended use.
This shift away from the expected opens the door to new possibilities. Buildings can be more than just shelters; they can be expressions that evoke emotions and inspire creativity. The Guggenheim Museum in Bilbao, designed by Gehry, is a prime example. Its fluid, organic forms reflect the surrounding landscape and demonstrate how breaking traditional shapes can enhance both the building and its context.
The Role of Geometry
Geometry plays a crucial role in experimental architecture, both as a framework and as a source of inspiration. While traditional designs are often based on simple geometric shapes, experimental architects manipulate geometry to create complex and unexpected forms. This manipulation can lead to structures that not only stand out visually, but also improve functionality and efficiency.
A fascinating aspect of geometric exploration is the use of parametric design, a process that allows architects to create complex forms through algorithms and computational tools. This approach allows them to explore countless variations, finding the optimal design that balances aesthetics and practicality. The Eden Project in the UK is a striking example, with its geodesic domes mimicking natural forms and providing an innovative space for biodiversity education.
Fluid and Organic Forms
The trend towards fluid and organic forms represents a significant shift in architectural design. These nature-inspired shapes mimic the curves and irregularities often found in the natural world, creating spaces that feel more harmonious and connected to their surroundings. This organic approach not only enhances a building’s visual appeal, but can also improve its functionality.
For example, the Heydar Aliyev Centre in Azerbaijan, designed by Zaha Hadid, exhibits sweeping curves and fluid lines that challenge traditional building forms. The design creates a sense of movement and flow, allowing for versatile interiors that can be adapted for a variety of uses. Such organic forms encourage a more intuitive interaction between the building and its occupants, resulting in a deeper connection with the environment.
Iconic Examples of Form Exploration
Throughout history, several iconic buildings have emerged that exemplify the search for form in experimental architecture. The Sydney Opera House, with its sail-like shells, revolutionised architectural design and became a symbol of creativity and innovation. Its unique form not only defines the skyline, but also enhances the acoustic quality of the performance spaces.
Another important example is the Centre Pompidou in Paris, which turns the traditional concept of a museum on its head. Its exposed structural elements and vibrant colours create an engaging visual experience that invites curiosity and discovery. These buildings show that experimental forms can become cultural icons and spark conversations about art, design and functionality.
Impact on Human Experience and Interaction
Ultimately, the exploration of forms in experimental architecture has a profound impact on human experience and interaction. Spaces designed with unusual shapes can evoke emotions, influence behaviour and foster a sense of community. When individuals interact with these buildings, they often find themselves in environments that inspire creativity, collaboration and connection.
For example, the High Line in New York has transformed an abandoned railway into a vibrant public space with an innovative design. Its winding paths and various elevations create a dynamic experience that encourages exploration and social interaction. This approach emphasises how experimental architecture can enhance urban living and transform ordinary spaces into extraordinary experiences.
Ultimately, the exploration of form and shapes in experimental architecture is a fascinating journey that challenges conventional norms and enriches our built environment. By embracing unconventional designs, architects can create spaces that are not only visually striking but also profoundly affect the human experience. As architecture continues to push the boundaries of possibility, the interplay between form and function will undoubtedly shape the future of our cities and societies.
The Role of Technology
As we move deeper into the 21st century, the intersection of technology and architecture forms an exciting frontier. Technology is not only reshaping the way architects design, but also influencing the materials they choose and the forms their buildings take. This synergy transforms architecture into a dynamic art that challenges traditional norms and pushes the boundaries of creativity.
Developments in Architectural Software
Architectural design has been revolutionised by sophisticated software that enables greater precision, flexibility and creativity. Programmes such as AutoCAD, Revit and Rhino have become staples of the architectural toolkit, enabling designers to create complex models that were once impossible to visualise. The advent of Building Information Modelling (BIM) has further enhanced this process, allowing architects to integrate all aspects of a building’s lifecycle, from design and construction to maintenance and operation.
These developments facilitate the experimentation with unconventional forms and materials. For example, architects can now simulate how light interacts with various surfaces, helping them to explore innovative designs that optimise energy efficiency and enhance aesthetic appeal. This software not only enables architects to push boundaries, but also encourages collaboration between teams as digital models can be easily shared and modified in real time.
Digital Manufacturing Techniques
Digital fabrication has emerged as a game-changer in the architectural field, bringing a new level of precision to construction. Technologies such as 3D printing and CNC milling enable architects to create complex structures and components that are difficult to achieve through traditional methods. These techniques further advance the sustainability agenda in architecture by enabling the use of non-traditional materials such as bioplastics and recycled composites.
A striking example of digital fabrication is the use of 3D printed concrete in the construction of houses. This method not only reduces waste, but also allows for complex designs that adapt to specific environmental needs. By utilising digital fabrication, architects can create buildings that are not only visually stunning, but also environmentally sensitive and demonstrate how technology can lead to a more sustainable future.
Virtual and Augmented Reality Applications
Virtual and Augmented Reality (VR and AR) are transforming the way architects present their ideas and communicate with clients. These technologies allow stakeholders to step into a virtual version of a building before it is built. Wearing a VR headset, clients can walk through spaces, experience scale and proportion, and provide feedback based on real-time interactions.
Similarly, AR applications can enrich the design process by overlaying digital information onto physical spaces. For example, by projecting a proposed building onto an existing environment, an architect can help clients visualise how the new structure will integrate with its surroundings. This immersive approach not only improves communication, but also provides a deeper understanding of design concepts, making the architectural process more inclusive and collaborative.
Automation in Construction
The construction industry is experiencing a shift towards automation that promises to increase efficiency and reduce human error. Robotic and automated machines are now being used for tasks such as bricklaying and framing. This trend is particularly important in experimental architecture, where unconventional designs often require precision that manual labour cannot reliably achieve.
Companies are exploring the use of drones for site surveys and monitoring construction progress, ensuring that projects stay on track and within budget. Automation not only speeds up the construction process, but also allows architects to focus on creative problem solving rather than mundane tasks. As the industry embraces these innovations, we can expect to see a new wave of architectural possibilities that challenge traditional design.
The Future of Technology in Architecture
Looking ahead, the future of technology in architecture holds even more remarkable developments. As artificial intelligence (AI) continues to evolve, it could play a pivotal role in design optimisation, offering insights to help architects make informed decisions about materials, sustainability and aesthetics. Imagine an AI that analyses environmental data to recommend the most appropriate designs for a given location.
Moreover, as smart building technologies become mainstream, the integration of Internet of Things (IoT) devices into architecture will improve user experience and energy efficiency. Buildings will be designed not only to respond to external conditions but also to adapt to the needs of occupants, creating responsive and sustainable living spaces.
In essence, technology is not just a tool for architects; it is a catalyst for innovation. As we continue to explore experimental architecture, the role of technology will be vital in shaping environments that reflect our evolving needs and aspirations. The future promises a landscape where the unusual becomes the norm thanks to the infinite possibilities offered by technology.
Case Studies of Important Experimental Projects
Experimental architecture pushes the boundaries of traditional design, exploring new materials and forms to create spaces that challenge our perceptions and experiences. These projects often serve as a canvas for innovation, reflecting the unique cultural, environmental and technological contexts in which they are developed. Below, we examine several important experimental projects that exemplify this movement, showcasing their design philosophy, materials and impact on the architectural landscape.
Project 1: Eden Project
The Eden Project in Cornwall, England, is a remarkable example of experimental architecture that harmonises with its natural surroundings. Designed by Sir Nicholas Grimshaw, the project consists of several geodesic domes, each housing different biomes with different climates and ecosystems. The structures are constructed using ETFE (ethylene tetrafluoroethylene) plastic, a lightweight and transparent material that allows natural light to penetrate while maintaining energy efficiency.
The domes serve not only as a tourist attraction, but also as an educational platform demonstrating the importance of biodiversity and sustainable living. The Eden Project was noted for its innovative use of materials and commitment to environmental stewardship, demonstrating how architecture can promote a deeper understanding of ecological issues.
Project 2: High Line
The High Line in New York is a transformative urban project that transforms an abandoned elevated railway into a vibrant public park. Designed by James Corner Field Operations, this project exemplifies experimental architecture by blending landscape design with urban renewal. The park features pathways, seating areas and lush greenery while retaining the industrial character of the original structure.
One of the most notable features of the High Line is the use of native plant species, which increases biodiversity in an urban environment. The project not only revitalises the surrounding neighbourhood, but also encourages community engagement by showing how adaptive reuse can breathe new life into forgotten areas. The High Line has inspired similar initiatives around the world and emphasised the potential of innovative solutions in urban design.
Project 3: Guggenheim Museum Bilbao
The Guggenheim Museum in Bilbao, Spain, designed by Frank Gehry, is one of the landmarks of contemporary architecture. Its sculptural form, characterised by fluid curves and metallic surfaces, challenges traditional notions of what a museum should look like. Titanium, glass and limestone are used in the design of the building, creating a striking interplay of materials that reflects the surrounding landscape.
The Guggenheim has become a symbol of Bilbao’s cultural renaissance, attracting millions of visitors and reshaping the city’s identity. The museum’s design encourages discovery and interaction with fluidly interconnected spaces that invite visitors to experience art in new and dynamic ways. This project emphasises how experimental architecture can influence urban development and cultural perception.
Project 4: Sagrada Familia
Antoni Gaudi’s Sagrada Familia in Barcelona, Spain, is an outstanding example of experimental architecture that combines natural forms with religious symbolism. Construction began in Barcelona and continues to this day, combining Gaudi’s vision with innovative techniques and materials such as reinforced concrete and stained glass.
The basilica’s organic shapes and intricate details are inspired by nature, with columns resembling trees reaching towards the sky. The use of light and colour inside the building creates a fascinating atmosphere that changes throughout the day. Sagrada Familia invites visitors to consider the relationship between faith, nature and design, not only as a place of worship, but also as a testament to the power of creativity and imagination in architecture.
Project 5: Bosco Verticale
Bosco Verticale, or Vertical Forest, in Milan, Italy, is a pioneering residential project designed by Stefano Boeri. This innovative design incorporates living trees and plants into the facade of the building, creating a vertical forest that promotes biodiversity in an urban environment. Each tower has balconies decorated with various species of trees and shrubs that contribute to the aesthetic and environmental benefits of the building.
This project addresses the challenges of urbanisation by improving air quality, providing natural insulation and enhancing the well-being of residents. Bosco Verticale demonstrates how architecture can seamlessly integrate with nature and provides a blueprint for future developments in cities worldwide. It is a powerful reminder of the potential of experimental architecture to create healthier, more sustainable living environments.
As a result, these case studies illustrate the various ways in which experimental architecture can challenge norms and inspire innovation. Each project not only showcases unique materials and forms, but also emphasises the importance of context, sustainability and community engagement. As we continue to explore new possibilities in design, these examples serve as guiding lights for future architects and urban planners seeking to redefine our built environment.
The Future of Experimental Architecture
As we stand on the threshold of a new era in architecture, the future of experimental architecture promises an exciting journey into uncharted territory. This innovative branch of design is not just about aesthetics; it allows us to rethink how we interact with our environment by utilising new materials and forms that challenge traditional architectural norms. In a world rapidly evolving due to technological advances, environmental concerns and shifting cultural paradigms, experimental architecture is poised to redefine our built environment in profound ways.
Emerging Trends and Innovations
In recent years, we have witnessed a surge of creativity in architectural practice, driven by the pursuit of sustainability and the desire for a deeper connection with nature. One of the most exciting trends is the use of bio-based materials such as mycelium and bamboo, which not only reduce our carbon footprint, but also create structures that integrate harmoniously with their surroundings. Innovations such as 3D printing have opened up new avenues for design, allowing architects to create complex forms previously unimaginable. These technologies enable the realisation of designs that adapt to their environment and respond dynamically to climate and site conditions.
Furthermore, the integration of smart technologies is becoming one of the hallmarks of experimental architecture. Buildings are now being designed to be responsive, using sensors and automation to optimise energy use and improve occupant comfort. This trend towards intelligent design shows how architecture can contribute to more sustainable living, minimising waste and maximising efficiency. The combination of art and technology is also gaining traction, with architects collaborating with artists and technologists to create immersive experiences in public spaces that provoke thought and inspire interaction.
Forecasts for the Next Decade
Looking ahead, we can expect a radical transformation in the way we perceive and build our environment. One key prediction is the rise of modular and prefabricated designs that promise to streamline the construction process and reduce waste. This approach not only speeds up project times, but also allows for greater personalisation, enabling buildings to be tailored to the specific needs of their occupants and context.
Furthermore, as climate change intensifies, experimental architecture will increasingly focus on resilience. Buildings of the future will not only need to withstand extreme weather, but also contribute positively to their ecosystems. We may see more designs incorporating green roofs, vertical gardens and natural ventilation systems, creating structures that thrive with nature rather than against it.
Social equity will also shape the future of architecture, with an increasing emphasis on creating inclusive spaces that cater for diverse communities. Architects will be tasked with designing accessible and beneficial environments for all, addressing issues of inequality and promoting community participation.
The Role of Architects in Shaping the Future
Architects are not just builders; they are visionaries and problem solvers. As we move forward, their role will become even more important in the face of the complexities of modern life. They will need to embrace interdisciplinary collaboration, working with engineers, environmentalists and sociologists to produce holistic solutions that address pressing global challenges.
Furthermore, architects will play an important role in advocating sustainable practices in the sector. By advocating for innovative materials and techniques, they can inspire a shift towards greener building practices. As they become thought leaders guiding societies in understanding the value of experimental architecture in improving quality of life, their influence will extend beyond individual projects.
Global Impacts on Experimental Design
The landscape of experimental architecture is shaped by a rich tapestry of global influences. Different cultures bring unique perspectives and practices to the table, enriching the discourse around design. For example, traditional Japanese architecture emphasises harmony with nature, a principle that resonates deeply with current sustainability movements. Similarly, African architecture often incorporates local materials and shared spaces, reflecting a deeply rooted understanding of social interaction and environmental stewardship.
As the world becomes increasingly interconnected, architects are taking a more global approach to design, drawing inspiration from different cultures. This cross-pollination of ideas fosters innovation, encouraging the creation of structures that reflect a mix of traditions and modern needs. The future of experimental architecture will likely be shaped by this global dialogue, resulting in buildings that are not only functional but also culturally resonant.
The Legacy of Experimental Architecture
When thinking about the future of experimental architecture, it is important to recognise the legacy it has left behind. By pushing the boundaries of what is possible, this field challenges us to rethink our relationship with the built environment. Today’s innovations are laying the groundwork for a more sustainable, inclusive and responsive architectural landscape.
In the coming years, experimental architecture will continue to evolve in line with the urgent needs of society and the planet. It will be a legacy of transformation, reminding us that architecture is not just about creating space, but about strengthening connections, improving lives and nurturing our environment. As we embrace the future, we carry forward the spirit of experimentation, paving the way for a built environment that is not only innovative but also deeply humane.
Discover more from Dök Architecture
Subscribe to get the latest posts sent to your email.






