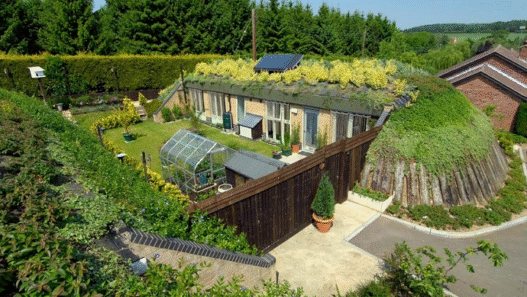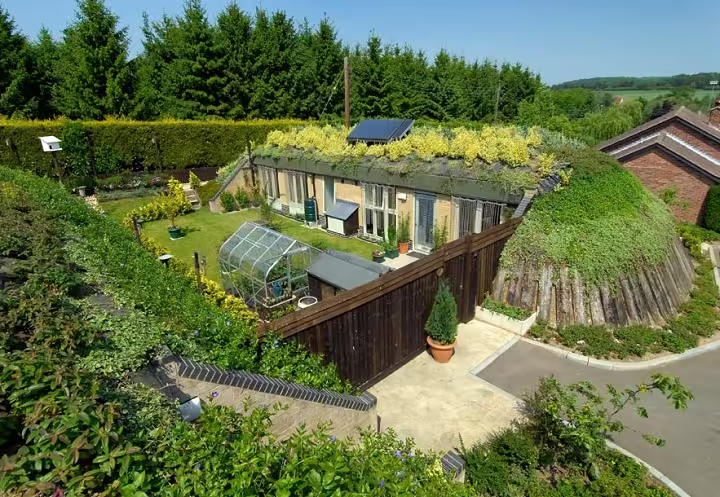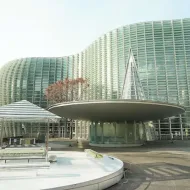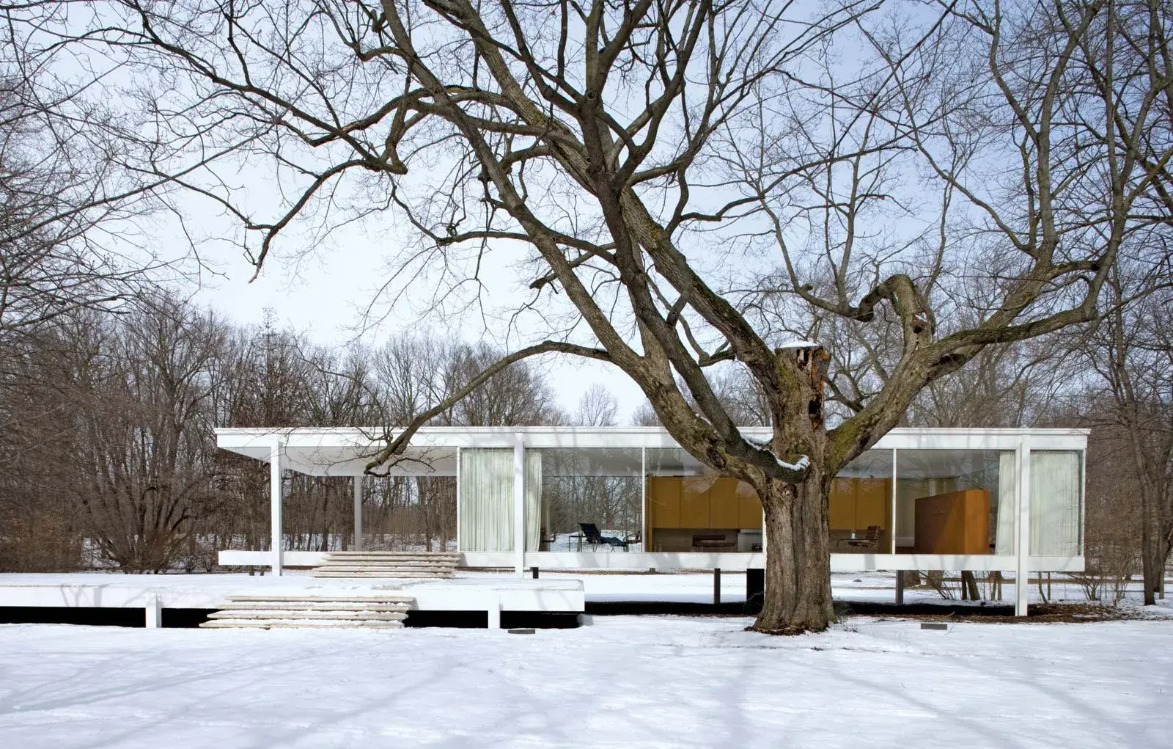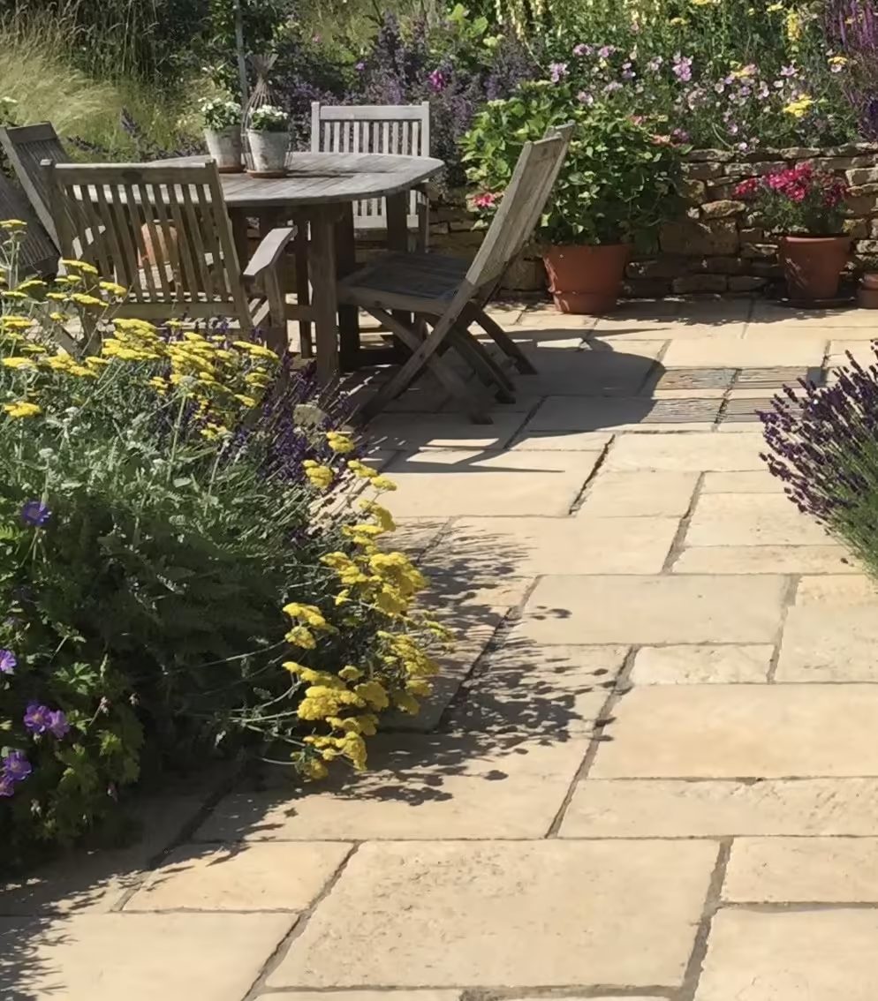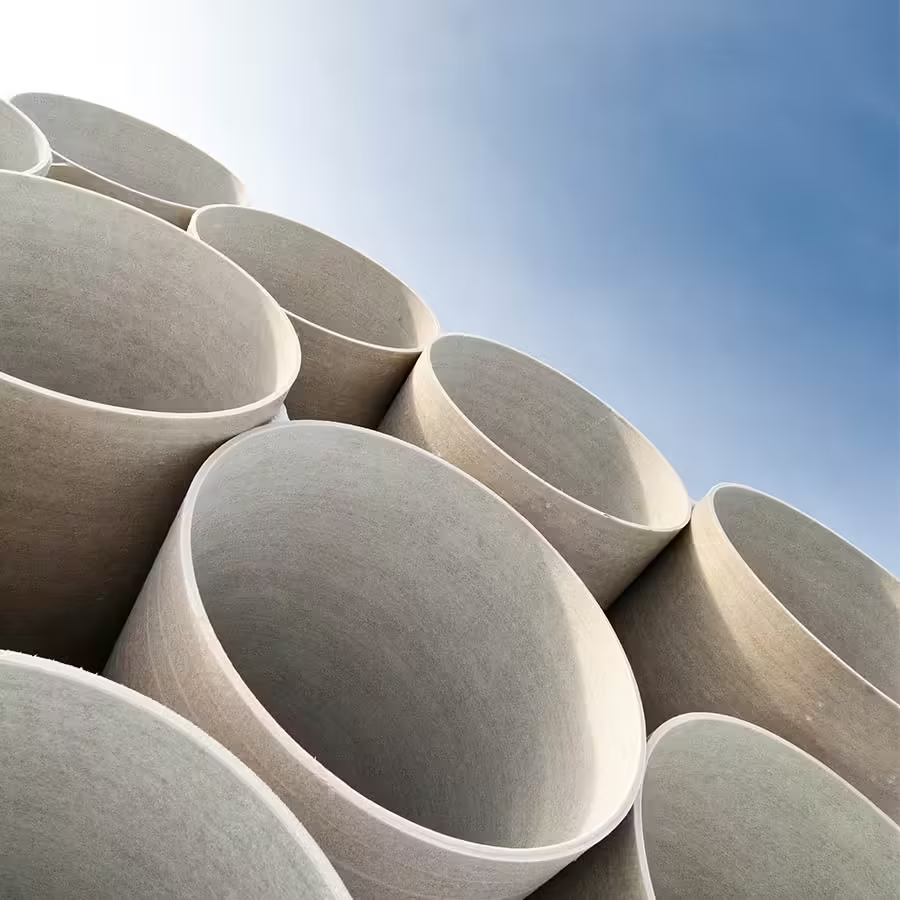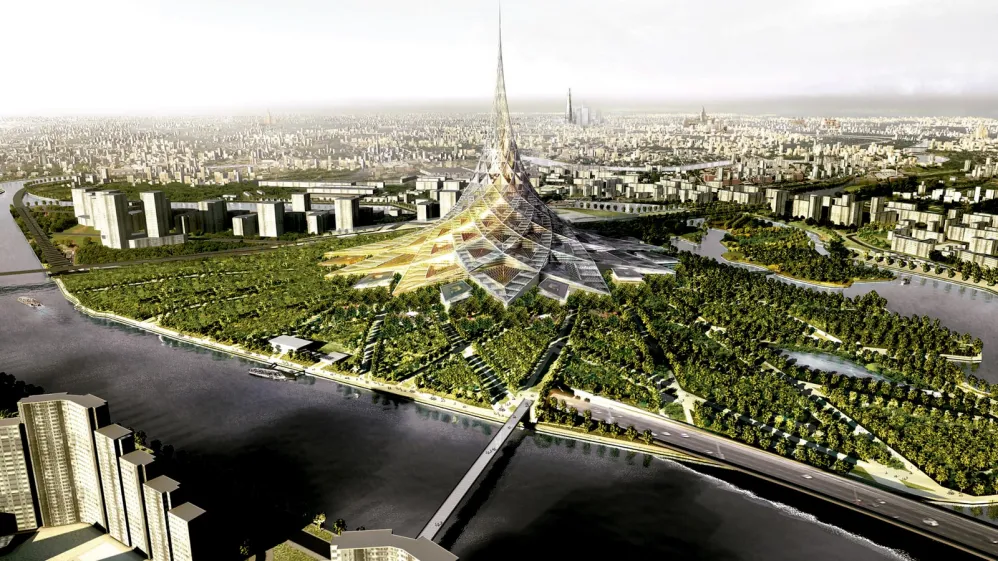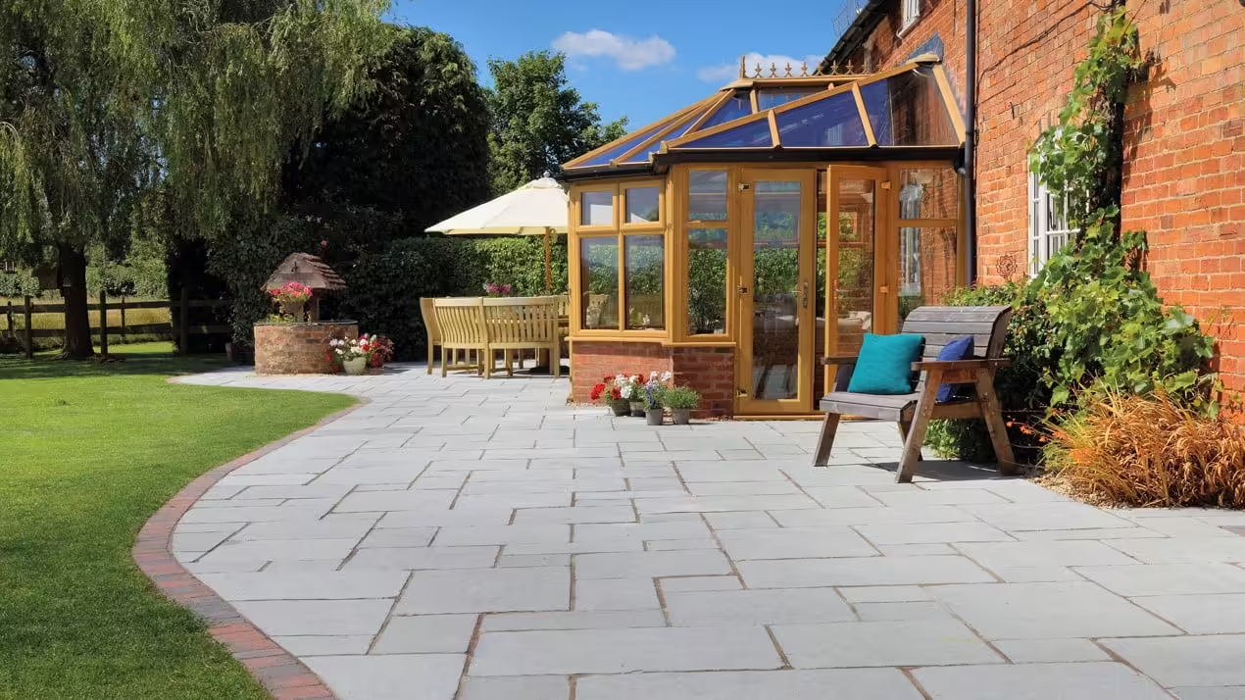As the search for sustainable living solutions intensifies, earth-sheltered homes have emerged as a fascinating and practical alternative to traditional housing. Built partially or totally underground, these unique structures offer a harmonious blend of environmental awareness and innovative design. Taking advantage of the natural insulating properties of the earth, these homes not only ensure comfort, but also reduce energy consumption. In this research paper, we’ll examine the essence of earth-sheltered homes, their rich history, their many benefits, widespread myths and remarkable energy efficiency.
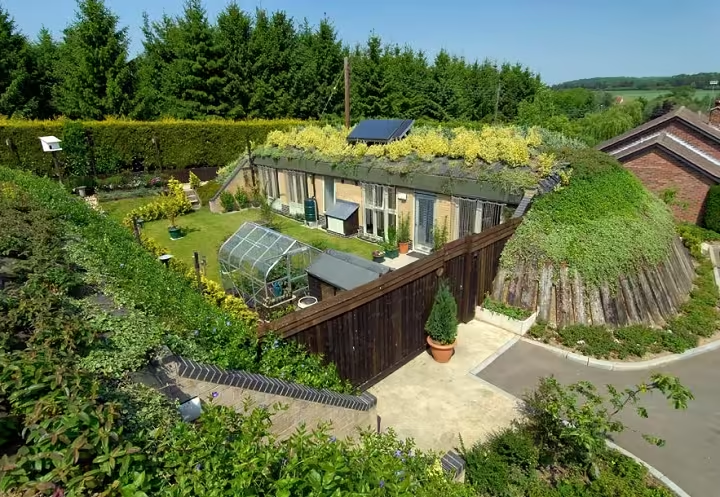
Definition and concept
Earth-sheltered homes are residential structures that use the ground as a natural barrier for insulation and protection. They can be built into the hillside, dug into the ground or covered with earth so that only part of the house is exposed. The concept is to integrate the house into its natural surroundings, creating a seamless transition between the built environment and nature. This design not only enhances aesthetic appeal, but also significantly reduces the house’s exposure to the elements.
Historical background
The idea of building a house in the ground is not new; it has its roots in ancient architecture. Cultures around the world have been using earth shelter techniques for thousands of years. The Pueblo peoples of the American Southwest built adobe houses whose thick walls provided natural insulation against extreme temperatures. Similarly, the ancient dwellings of the Middle East often had thick earth walls and roofs that blended into the landscape. In modern times, this concept began to take hold during the energy crisis of the 1970s, when architects and builders looked for innovative ways to reduce energy consumption and environmental impact.
Advantages of earth-sheltered home design
One of the distinctive advantages of earth-sheltered homes is their exceptional thermal mass. The soil surrounding these structures provides a more constant temperature than the air, resulting in cooler interiors in summer and warmer ones in winter. This natural insulation significantly reduces heating and air-conditioning costs, making these homes both economical and environmentally friendly. What’s more, these homes are generally quieter, protected from outside noise by the ground.
In addition, earth-sheltered homes contribute to sustainable development by reducing land use and preserving the natural landscape. Their unique design encourages innovative landscaping by integrating gardens and natural habitats directly into the architecture. This not only enhances biodiversity, but also provides residents with a calm and beautiful environment.
Common misconceptions
Despite their advantages, earth-sheltered homes carry a number of misconceptions that can discourage potential homeowners. One of the most common myths is that these homes are dark and cramped. In reality, modern designs incorporate large windows and skylights, allowing natural light to penetrate the interior while preserving privacy and energy efficiency. Another common misconception is that earth-covered homes are prone to moisture problems. While moisture management is very important, proper design and ventilation can effectively mitigate these problems and provide a healthy living environment.
Overview of energy efficiency
Energy efficiency is one of the most compelling reasons to consider an earth-sheltered home. The natural insulation provided by the ground enables these homes to maintain comfortable temperatures all year round, greatly reducing dependence on heating and cooling systems. In addition, many earth-sheltered homes incorporate renewable energy technologies, such as solar panels, which can complement their energy-efficient design. The combination of thermal mass, reduced energy consumption and renewable energy sources makes earth-sheltered homes a forward-thinking solution for sustainable living.
As a result, sheltered housing represents an innovative architectural approach that harmonizes with nature while offering comfort and energy efficiency. As we face ever-greater environmental challenges, these homes offer a glimpse of a more sustainable future by combining modern design with ancient wisdom.
Architectural design principles
Architectural design principles underpin the way buildings and spaces are conceived and constructed. These principles guide architects in creating structures that are not only functional, but also harmonious with their surroundings. By understanding fundamental concepts such as site selection, structural integrity, daylighting, thermal performance and aesthetic integration, architects can design spaces that enhance the quality of life of their occupants while taking into account the impact on the environment.
Site selection and orientation
Site selection and orientation are crucial steps in architectural design, influencing everything from energy efficiency to the overall experience of the space. The right site can enhance a building’s functionality and aesthetic appeal. Architects consider factors such as topography, climate and environment when choosing a site. For example, a picturesque site may be ideal for residences, while a flat, accessible site may be preferable for commercial buildings.
Orientation refers to how a building is positioned on its site in relation to the sun, wind and prevailing weather conditions. A well-oriented building can maximize natural light, reduce energy costs and improve occupant comfort. For example, in the northern hemisphere, south-facing living spaces benefit from more sunlight and reduce the need for artificial lighting and heating. Conversely, the strategic location of windows can improve ventilation by capturing cooling breezes.
Structural considerations
Structural considerations are essential in architectural design, as they guarantee the safety and longevity of a building. Architects must work closely with structural engineers to select materials and methods appropriate to the intended use of the space, while complying with safety standards. For example, in earthquake-prone regions, it is essential to use flexible materials and shock-absorbing designs.
In addition, the choice of materials, such as wood, steel or concrete, influences not only the robustness of the structure, but also its environmental impact. Sustainable materials, such as recycled steel or locally sourced timber, can reduce a building’s carbon footprint. Architects also take into account how the building interacts with its environment, ensuring that it can withstand local weather conditions while being aesthetically pleasing.
Use of natural light
Natural light is a powerful element of architectural design, influencing mood, productivity and overall well-being. Well-designed spaces use natural light to create welcoming atmospheres. Architects often use large windows, skylights and open-plan layouts to flood interiors with daylight. This not only increases aesthetic appeal, but also contributes to energy efficiency by reducing the need for artificial lighting.
For example, studies carried out in office buildings have shown that access to natural light increases employee productivity and satisfaction. In homes, strategically placed windows can frame magnificent views while allowing light to penetrate deep into the home. In addition, skylights and reflective surfaces can be used to enhance natural light in dark areas, making every corner of a home or office lively and dynamic.
Thermal mass and insulation
Thermal mass and insulation are essential for designing buildings that maintain comfortable indoor temperatures while minimizing energy consumption. Thermal mass refers to materials capable of absorbing, storing and releasing heat, such as concrete or brick. These materials help regulate indoor temperatures by absorbing heat during the day and releasing it at night, thus reducing the need for heating and cooling systems.
On the other hand, insulation plays an important role in preventing heat loss in winter and keeping spaces cool in summer. High-quality insulation materials, such as spray foam or cellulose, can considerably improve a building’s energy efficiency. For example, a well-insulated home can maintain a constant temperature with minimal heating or cooling, and significantly reduce energy bills. This principle is particularly important in regions with extreme weather conditions, where effective thermal management can bring significant comfort and savings.
Aesthetic integration into the landscape
Aesthetic integration into the landscape means harmonizing a building with its natural surroundings. This approach not only enhances a structure’s visual appeal, but also promotes a sense of place. Architects often study the local environment before designing a building, taking into account factors such as existing vegetation, topography and climate.
For example, a house built in a forested area can create a seamless transition between indoors and outdoors by using materials and colors that reflect the surrounding trees. Similarly, public buildings such as museums and community centers can incorporate landscape elements such as gardens or water features into their design to enhance the visitor experience. This integration can contribute to sustainability by protecting natural habitats and promoting biodiversity.
Ultimately, the principles of architectural design are interconnected and essential to the creation of functional, sustainable and beautiful spaces. By thoughtfully considering site selection, structural integrity, natural light, thermal management and aesthetic integration, architects can create environments that enrich life and respect the planet.
Environmental impact and sustainability
In today’s world, the relationship between architecture and the environment is more important than ever. As buildings and urban areas expand, the need for sustainable practices becomes crucial. In this section, we look at how architecture can minimize environmental impact and promote sustainability to ensure that our built environments coexist in harmony with nature.
Reducing the carbon footprint
A building’s carbon footprint corresponds to the total greenhouse gas emissions it produces directly or indirectly over its life cycle. Architects and builders are increasingly recognizing the importance of reducing this footprint. One effective approach is to design energy-efficient buildings that reduce the need for artificial heating and cooling by optimizing natural light and ventilation.
Take the Edge in Amsterdam, often referred to as the world’s greenest building. Using cutting-edge technology to control energy consumption and adapt conditions in real time, the building has significantly reduced carbon emissions. By integrating renewable energy sources such as solar panels and using intelligent systems, Edge illustrates how thoughtful design can deliver significant environmental benefits.
Water management strategies
Water scarcity is an urgent global issue, and architects are taking innovative steps to manage water resources efficiently. Sustainable water management strategies include rainwater harvesting systems, grey water recycling and the use of permeable materials that allow water to infiltrate into the ground rather than run off into storm drains.
A notable example is the Bosco Verticale, or vertical forest, in Milan. The balconies of this residential complex feature a lush green zone that not only enhances the skyline, but also helps manage rainwater. Plants absorb rain, reduce runoff and provide natural insulation. By combining these features, architects can create buildings that significantly reduce their impact on local water resources.
Biodiversity and habitat conservation
As urban areas expand, it becomes increasingly vital to protect biodiversity and natural habitats. Architects are becoming increasingly aware of the importance of integrating green spaces into their projects. This can range from the creation of rooftop gardens and vertical green walls to the development of parks and wildlife corridors.
New York’s High Line is one of the best examples of this approach. A former abandoned railroad line, the High Line has been transformed into a thriving park that is home to a variety of plant and animal species, while providing a recreational space for the city’s residents. Projects such as these not only increase urban biodiversity, but also improve the quality of life for city dwellers, demonstrating that nature and urban life can coexist harmoniously.
Use of recycled materials
The construction industry is one of the biggest consumers of raw materials, and its impact on the environment is considerable. To counter this, architects are increasingly turning to recycled materials to reduce waste and cut demand for new resources. Reclaimed wood, recycled metal and reused bricks are just a few examples of materials that can be creatively integrated into new projects.
Take the Bullitt Centre in Seattle, known as one of the greenest commercial buildings in the world. The use of recycled and locally sourced materials has significantly reduced its environmental impact. By using these materials, the architects not only honor sustainability, they also tell a story of the past, giving new life to what would otherwise have been discarded.
Long-term sustainability practices
Long-term sustainability in architecture goes beyond simply reducing immediate impacts; it involves creating buildings that can adapt to changing environmental conditions and societal needs over time. This concept includes flexible design that allows spaces to be reused as needed, and the use of sustainable materials that minimize the need for repair and replacement.
The Eden project in the UK is a good example of this principle. Its biomes house diverse ecosystems and are designed to adapt to future climate change. The project focuses on education and community engagement to ensure that sustainability is a shared journey, not just a goal. Such long-term strategies are needed to create resilient structures that can evolve in a changing world.
As a result, the world of architecture is moving towards sustainability and environmental responsibility. Architects are leading the way to a more sustainable future by focusing on reducing their carbon footprint, managing water efficiently, preserving biodiversity, using recycled materials and implementing long-term practices. These initiatives not only benefit the environment, they also improve the quality of life in communities and prove that thoughtful design can transform our world for the better.
Case studies of important earth-sheltered homes
Cleverly designed to blend into their natural surroundings, earth-sheltered homes represent a growing movement towards sustainable living. These unique structures offer numerous benefits, including energy efficiency, greater durability and a reduced ecological footprint. Let’s explore some remarkable examples of earth-sheltered homes from around the world, looking at their design, benefits and contribution to sustainable architecture.
Earth-sheltered house in Ohio
Nestled in the hills of Ohio, this earth-sheltered house is a striking example of how architecture can harmonize with nature. Built primarily from earth and stone, the house is designed to significantly reduce heating and cooling costs by maintaining a constant indoor temperature all year round. The thick earth walls provide excellent insulation, keeping the interior comfortable during the winter months and pleasantly cool during the summer.
One of the house’s most striking features is its large south-facing windows, which allow natural light to flood in while offering unobstructed views of the surrounding landscape. The strategic use of skylights further enhances the brightness of the house, making it open and welcoming. Not only does this design reduce reliance on artificial lighting, it also fosters a deep connection with nature, as residents can enjoy the changing seasons from the comfort of their living space.
This Ohio home is a case study in energy efficiency, demonstrating how earth-sheltered designs can help reduce energy bills and carbon footprints. Its success has inspired other homeowners in the region to consider similar designs, proving that sustainability can be both practical and aesthetically pleasing.
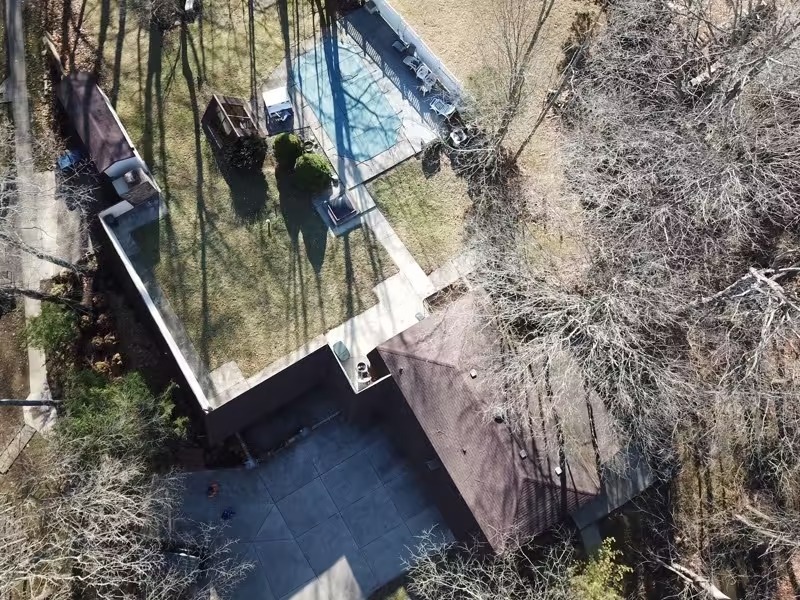
Underground house in New Zealand
In the picturesque landscape of New Zealand, the underground house bears witness to an innovative and environmentally-friendly way of life. Partially buried in the ground, this extraordinary structure blends harmoniously into the lush surroundings. The design minimizes the environmental impact of construction by maximizing the use of natural materials with locally sourced wood and stone.
The home’s underground location offers several advantages, including natural temperature regulation and protection from the elements. The thick plant cover acts as insulation, significantly reducing the need for artificial heating and cooling systems. The layout of the house is designed to capture sunlight with strategically placed windows that let in light while preserving privacy.
This home is a perfect example of how above-ground sheltered housing can be both functional and innovative. With an open design that encourages communal living, the house fosters a sense of belonging between family members thanks to interlocking spaces. The underground house not only represents a commitment to sustainable living, it also illustrates the beauty of integrating architecture into the environment.
Ecological house in England
Set in the lush countryside of the UK, the Ecological House is a pioneering example of sustainable architecture. Sheltered from the earth, it is designed to meet high environmental standards, using renewable energy sources and intelligent water management systems. Natural vegetation is planted on the house’s earth-covered roof, creating a natural habitat for local wildlife while providing insulation.
The interior of the ecological house is an open space that emphasizes natural light and ventilation. Large glass doors open onto a south-facing garden, blurring the boundaries between inside and outside. The house is equipped with solar panels and a rainwater harvesting system, demonstrating the importance of self-sufficiency in modern living.
The Eco-House not only emphasizes sustainability, it also promotes a lifestyle in harmony with nature. It serves as an educational platform for visitors, demonstrating how innovative design can reduce the ecological footprint. This residence is a shining example of how earth-sheltered homes can inspire communities to adopt environmentally-friendly practices.
Desert House, Arizona
The Desert House in Arizona is a remarkable example of how earth-sheltered architecture can thrive in arid environments. Designed to withstand the extreme temperatures of the desert, this house is built into the side of a hill, giving it a natural thermal mass that helps regulate interior temperatures. The earth blanket protects the house from the sun, while strategically placed windows offer unobstructed views of the desert landscape.
This innovative design uses sustainable materials and techniques. For example, the use of adobe bricks not only harmonizes with the local aesthetic, but also contributes to the home’s energy efficiency. Inside the desert house, open living spaces promote air circulation and reduce the need for air conditioning.
The home’s design is a celebration of its surroundings, with open-air verandas that invite residents to enjoy spectacular desert sunsets. This home illustrates how earth-sheltered architecture can provide comfort and sustainability, even in harsh climates. The Desert House is a model for future developments in arid regions, and demonstrates the potential of combining modern design with environmental awareness.
Green roof house in Sweden
The Green Roof House in Sweden embodies the principles of sustainability and innovation. This earth-sheltered house has a roof covered with a variety of plants that not only improve insulation, but also promote biodiversity. The design encourages the absorption of rainwater, reducing runoff and promoting ecological balance.
The interior of the green-roofed home is bright and airy, with open spaces that encourage a sense of community. Large windows let in natural light, but also frame the lush landscape, reminding residents of their connection to nature. The use of natural materials such as wood and stone further enhances the home’s earthy aesthetic.
This house is a model of sustainable living, showing how architecture can have a positive impact on the environment. The Green Roof House is not just a house; it’s a living example of how innovative design can lead to a more sustainable future. It illustrates the potential for harmony between human settlements and the natural world, inspiring others to consider the benefits of earth-sheltered living.
These case studies highlight the diverse possibilities offered by earth-sheltered homes, demonstrating how architecture can adapt to different environments while promoting sustainability. As we continue to seek solutions for a more sustainable future, these innovative designs remind us of the beauty and practicality of integrating our living spaces into the natural world.
Construction and design challenges
Construction and design are fields that combine creativity with practicality. When architects and builders strive to bring innovative ideas to life, they are often faced with numerous challenges that can complicate the process. Understanding these obstacles is essential for anyone involved in the sector, whether professional or simply interested in the built environment.
Soil stability and drainage problems
Soil stability is the cornerstone of safe construction. Before any construction, engineers carry out soil tests to determine the soil’s ability to support structures. Poor soil conditions can lead to serious problems, including foundation failure, which can cause buildings to settle unevenly or even collapse.
Drainage is equally important. Water accumulation can weaken soil integrity and lead to erosion or flooding. For example, in areas where the soil is rich in clay, water can become trapped and create a saturated environment that damages building foundations. Effective drainage solutions, such as French drains or retaining walls, are essential to manage water flow and ensure soil stability.
Concrete applications of these concepts can be seen in projects such as the construction of skyscrapers in urban areas. Engineers often use advanced technologies such as soil stabilization techniques and drainage systems to reduce risks. These methods not only increase safety, but also extend the life of the structure.
Construction costs and budgeting
Budgeting in the construction industry is a delicate balance between planning, resources and unforeseen expenses. Construction costs can fluctuate according to factors such as material prices, labor availability and economic conditions. This unpredictability makes it crucial for project managers to create flexible budgets that can adapt to changes.
An important aspect of budgeting is forecast accuracy. Professionals use historical data, construction algorithms and market research to estimate costs. However, even with careful planning, surprises can occur, such as rising steel prices or labor shortages.
For example, the development of major infrastructure projects such as freeways or bridges is often faced with budget overruns due to unforeseen difficulties. These projects require careful financial monitoring to ensure that they remain viable and do not burden taxpayers or investors.
Zoning laws and building regulations
Navigating zoning laws and building regulations is a fundamental challenge in the construction industry. These regulations are designed to ensure safety, environmental protection and community standards. Zoning laws determine how land can be used and influence the types of buildings that can be constructed in certain zones.
Understanding these laws is essential for architects and builders. For example, a residential area may have restrictions on building height or density, which can limit a designer’s creative options. In addition, building regulations set minimum safety standards covering everything from fire safety to electrical systems.
Concrete examples abound, such as the redevelopment of urban neighborhoods. Successful projects often require close cooperation with urban planners to realize the design vision while complying with zoning laws. Failure to comply with these regulations can lead to costly delays and even legal action.
Maintenance and longevity issues
The longevity of a building depends not only on its design and construction, but also on its ongoing maintenance. Over time, structures are subject to wear and tear due to weather, use and environmental factors. Regular maintenance is essential to avoid costly repairs and ensure safety.
Many architects are now incorporating maintenance considerations into their designs from the outset. For example, choosing durable materials or implementing designs that facilitate access for repairs can significantly increase a building’s lifespan.
An excellent example of this principle is the use of green roofs in urban architecture. These roofs not only provide insulation and reduce rainwater runoff, they also require regular maintenance to thrive. Architects can create sustainable buildings that stand the test of time by planning for maintenance.
Technical design challenges
Building design is often confronted with technical challenges that require innovative solutions. Architects must reconcile aesthetics and functionality, ensuring that a building is visually appealing while meeting the needs of its users. This balancing act can lead to complex design issues, such as optimizing natural light, ensuring adequate ventilation and creating accessible spaces.
In addition, technological advances have introduced new tools and materials that can complicate the design process. For example, integrating smart technologies into buildings can improve energy efficiency and user experience, but it also requires a thorough understanding of systems integration.
The design of the Sydney Opera House is a case in point. Its iconic sail-shaped structure posed significant engineering challenges during construction. However, thanks to innovative design techniques and collaboration between architects and engineers, these challenges were overcome, resulting in a monument that continues to inspire.
In conclusion, the challenges of construction and design are manifold, requiring a thorough understanding of both technical and practical aspects. By addressing issues related to soil stability, budgeting, regulatory compliance, maintenance and engineering design challenges, professionals can create structures that are not only beautiful, but also safe, functional and durable.
Future trends in sheltered architecture
Looking to the future, sheltered architecture is gaining ground as a sustainable and innovative approach to building design. This architectural style, which involves the construction of houses partially or totally underground, offers energy efficiency and harmonizes with the natural landscape. Today’s trends in this field reflect a growing awareness of environmental needs, technological advances and changing societal values.
Innovations in materials
The world of building materials is evolving rapidly, and this development plays a crucial role in the future of earth-protected architecture. Traditional materials such as concrete and steel are being complemented by more sustainable options. Innovations such as adobe, straw bales and recycled materials are becoming increasingly popular. These materials not only reduce the carbon footprint of buildings, but also regulate interior temperatures by increasing their thermal mass.
What’s more, advances in insulation materials are making it possible to achieve even greater energy efficiency. Aerogel, for example, is one of the lightest and most efficient insulating materials available, enabling builders to maintain a comfortable indoor climate with minimal energy consumption. These innovations are essential to the viability of earth-sheltered homes, and a practical choice for homeowners who want to reduce their impact on the environment while enjoying modern comforts.
Smart home technologies
The integration of smart home technologies into earth-sheltered architecture is another exciting trend. These technologies enhance the living experience by allowing homeowners to remotely control various aspects of their home. Imagine being able to regulate temperature, lighting and even security systems from your smartphone, while enjoying the natural insulation offered by your earth-sheltered home.
Smart technologies also contribute to energy efficiency. Smart thermostats can learn your preferences and optimize heating and cooling programs, significantly reducing energy consumption. With the advent of solar panels and battery storage systems, earth-sheltered homes can become even more self-sufficient. This synergy between smart technology and earth-sheltered home design not only increases comfort, but also aligns with the growing desire for sustainable living.
Growing interest in sustainable living
With growing awareness of climate change and environmental issues, more and more people are turning to sustainable living. Earth-sheltered architecture fits perfectly into this trend, offering a lifestyle that minimizes impact on the environment. By integrating homes into the landscape, these structures reduce heating and cooling requirements, helping to cut energy bills and carbon footprints.
This interest in sustainable living extends beyond single-family homes. Communities are beginning to adopt earth-friendly designs in urban planning, creating neighborhoods that emphasize green spaces, renewable energy sources and efficient water management systems. These developments not only improve the quality of life for residents, but also contribute to the overall health of the planet, and demonstrate that architecture can play an important role in promoting sustainable communities.
Community planning and development
The future of earth-sheltered architecture is not just about individual homes; it extends to community planning and development. As urban areas grow, there is an urgent need for innovative solutions that integrate green spaces and sustainable living options. Earth-sheltered constructions can be integrated into community planning, creating harmonious environments where buildings coexist with nature.
They can also encourage social interaction and community participation. For example, shared underground spaces can serve as communal gardens, recreation areas or educational facilities, and foster a sense of belonging among residents. By designing communities with earth-sheltered homes, architects can create spaces that are not only environmentally friendly, but also socially dynamic and responsive to the needs of modern living.
Worldwide adoption of earth-sheltered homes
The adoption of earth-sheltered homes is gaining ground worldwide, transcending geographical and cultural boundaries. In regions where extreme climatic conditions are the norm, these homes offer a practical solution in terms of energy efficiency and comfort. The increase in earth-sheltered construction in countries such as Canada, Finland and Japan illustrates how local climates can influence architectural choices.
What’s more, as global society becomes increasingly interconnected, ideas about housing and sustainability are being shared and adapted across borders. This exchange of knowledge is vital to the continued development of earth-sheltered architecture. Countries in the South, faced with the challenges of urbanization and resource scarcity, are beginning to see earth-sheltered construction as a viable option for affordable housing.
As a result, the future of earth-sheltered architecture looks bright, with innovations in materials, the integration of smart technologies and a growing commitment to sustainable living. As communities around the world embrace these trends, we can expect a significant shift in the way we design our homes and neighborhoods, ultimately leading to a more harmonious relationship between human life and the environment.
Discover more from Dök Architecture
Subscribe to get the latest posts sent to your email.


