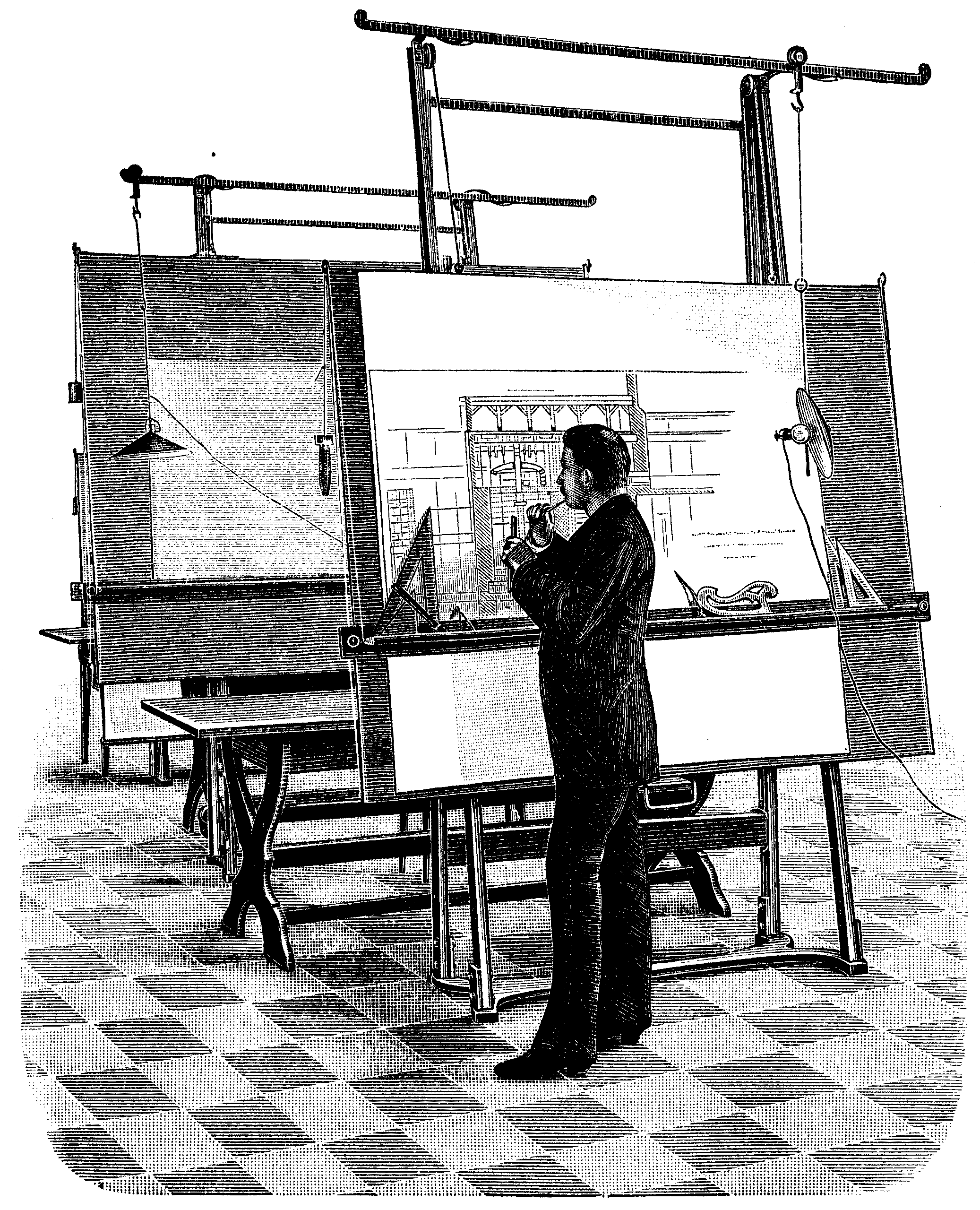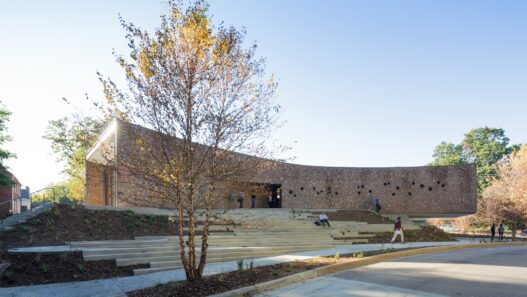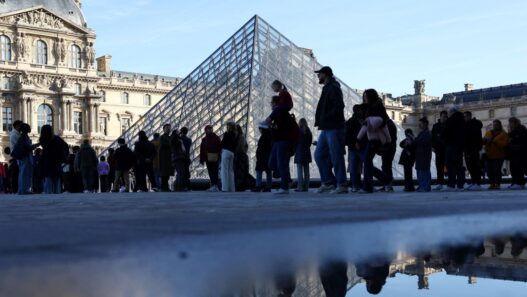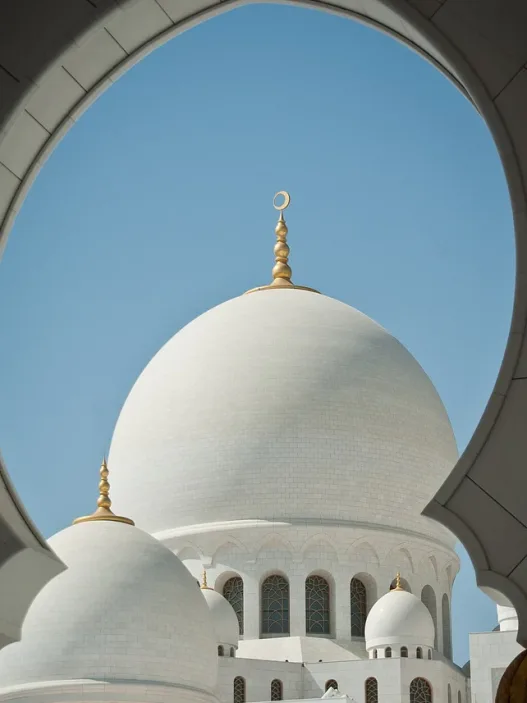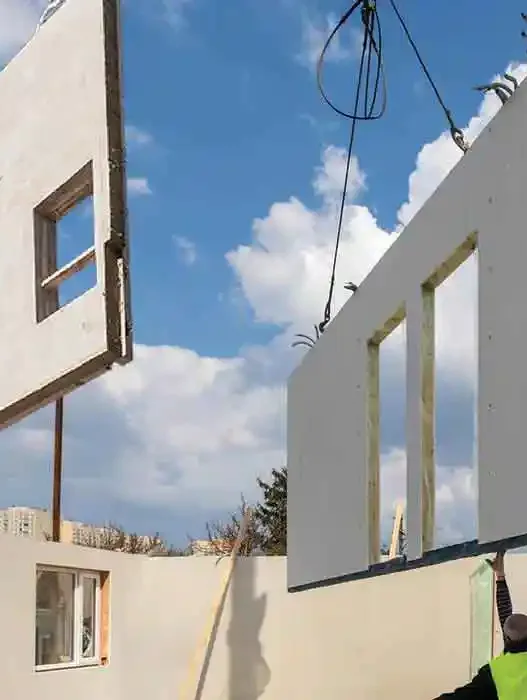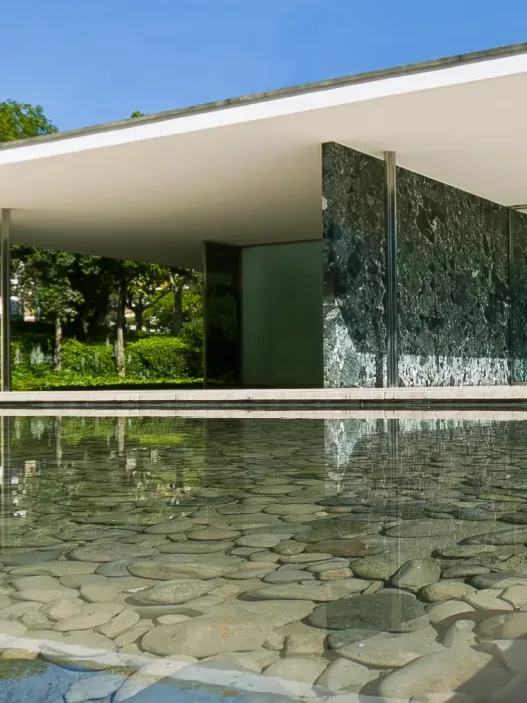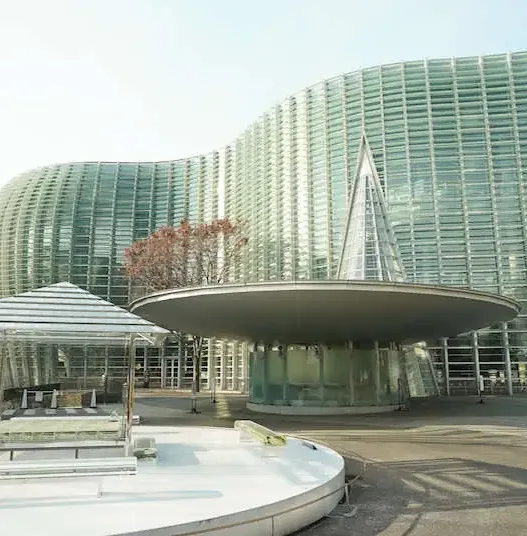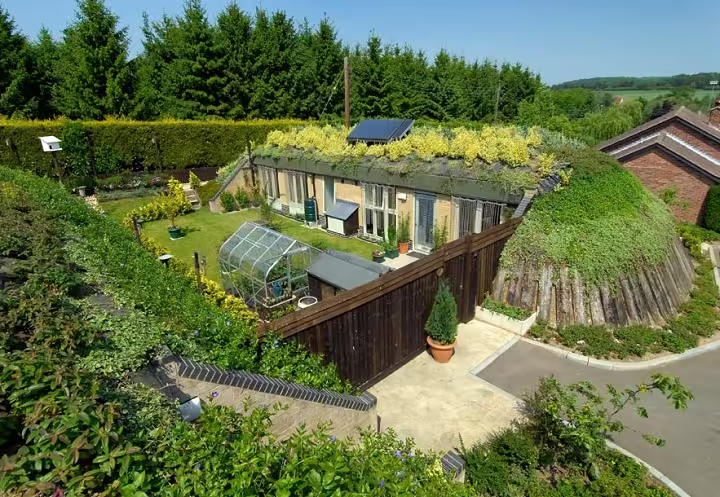Mediterranean architecture is a vibrant and diverse style that reflects the rich history and culture of the regions surrounding the Mediterranean Sea. This architectural style is characterized by a unique blend of influences from various civilizations, including the Greeks, Romans and Moors. It is a harmonious aesthetic that emphasizes natural beauty, functionality and a deep connection with the surrounding landscape. As we explore Mediterranean architecture, we will uncover its historical context, key features, climatic influences, cultural significance and evolution over time.
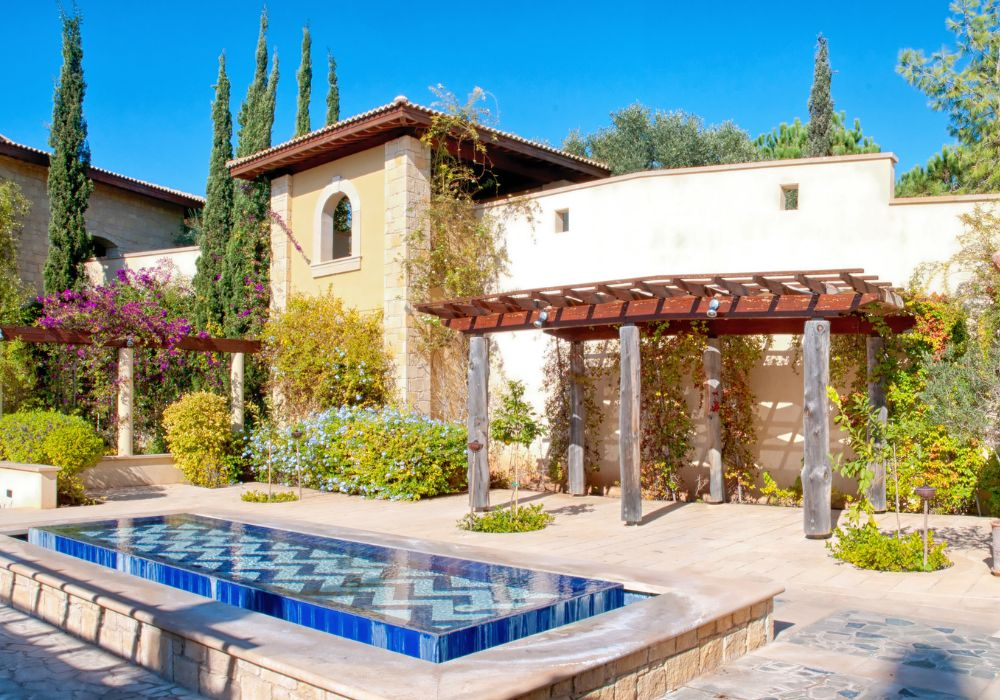
Historical Context
Mediterranean architecture dates back thousands of years and its origins can often be traced back to ancient civilizations. The Greeks and Romans laid the foundations, creating structures that celebrated beauty and harmony with nature. While the Greeks introduced the concepts of proportion and symmetry, the Romans expanded on these ideas, building arches, domes and aqueducts.
During the Middle Ages, especially in the Iberian Peninsula, the influence of Arab culture was prominent, bringing intricate tile work, elaborate arches and lush gardens. This combination of styles and techniques led to an architectural vocabulary that was distinctly Mediterranean. The Renaissance period further enriched this style as architects turned to classical antiquity for inspiration, leading to a revival of columns, pediments and grand facades.
Key Features
Mediterranean architecture is easily recognizable due to its distinctive features. One of the most notable features is the use of stucco exteriors, often painted in warm, earthy tones that blend seamlessly with the landscape. Roofs are typically covered with terracotta tiles, which also help regulate the temperature.
Windows and doors are often adorned with wrought iron grilles and balconies provide open living spaces that strengthen the connection with nature. Courtyards are another signature element, providing a private oasis filled with plants, fountains and shaded areas. These areas encourage a lifestyle that values outdoor living, which is essential in the warm Mediterranean climate.
Impact of Climate
The Mediterranean climate plays an important role in shaping the architecture of the region. Characterized by hot, dry summers and mild, wet winters, the design of buildings must adapt to these conditions. Thick walls help keep interiors cool during the scorching summer months, while high ceilings and open spaces facilitate airflow.
Large windows and overhangs provide shade and protect from direct sunlight, increasing comfort. Furthermore, open spaces are an integral part of Mediterranean living and allow residents to enjoy the good weather. The use of natural materials such as stone and wood also makes buildings resistant to external factors.
Cultural Importance
Mediterranean architecture is much more than a style; it embodies the culture and lifestyle of the regions it represents. The layout of houses often encourages communal living, with common areas that promote social interaction. This is particularly evident in villages where houses are built close together, creating a sense of community.
Cultural practices such as family gatherings and outdoor dining are reflected in the design of the houses, with courtyards and terraces serving as gathering places. The incorporation of local crafts such as tile work and textiles also adds a unique touch that tells the story of the region’s heritage. Mediterranean architecture is therefore a living expression of the traditions and values of the people living in these places.
Evolution over Time
Over the centuries, Mediterranean architecture has evolved, retaining its basic principles. During the colonial period, Mediterranean styles spread to other parts of the world, especially America and Australia, where adaptations were made to suit different climates and materials.
In modern times, a resurgence of interest in sustainable design has led to a return to the principles of Mediterranean architecture. Today, architects are blending traditional elements with contemporary practices to create spaces that honor the past while meeting the needs of the present.
Mediterranean architecture is a rich tapestry of history, culture and environmental considerations. Its enduring appeal lies not only in its beauty, but also in its ability to create spaces that are functional, inviting and deeply rooted in the essence of the Mediterranean way of life. As we continue to explore architectural styles, lessons from Mediterranean design remind us of the importance of harmony with nature and society in our built environments.
The Role of Courtyards
Courtyards have played a vital role in architectural design for centuries, serving as multifunctional spaces that enhance the aesthetic and functional qualities of buildings. Often surrounded by walls or structures, these open spaces offer a unique blend of indoor and outdoor experiences, fostering a sense of community, tranquility and connection to nature. As urbanization continues to increase, understanding the importance of courtyards is becoming increasingly important in creating livable, sustainable environments.
Definition and Purpose
In essence, a courtyard is an open space surrounded by walls or buildings, often found in residential, commercial and public architecture. Historically, courtyards have served a variety of purposes, from providing a private outdoor oasis to acting as a communal gathering space. Their designs can vary widely, from lush gardens to functional courtyards, but the essence is the same: they create a sheltered environment that encourages interaction, relaxation and creativity.
Courtyards can be used for a multitude of functions such as gardens, dining areas or playgrounds, making them incredibly versatile. They can also serve as transitional spaces, blurring the lines between indoors and outdoors and inviting natural elements into everyday life. In modern architecture, courtyards are often incorporated into building designs to enhance the quality of life of residents and users, and to promote a sense of belonging and community.
Courtyard as a Social Space
One of the most important roles of a courtyard is its capacity to act as a social hub. In many cultures, courtyards have historically been the heart of the home where families gather, children play and neighbors communicate. This social aspect fosters relationships and creates a sense of belonging among residents.
In urban settings, courtyards can transform isolated buildings into vibrant communities. For example, in dense urban environments, a well-designed courtyard can provide a much-needed communal space where people can relax, socialize and participate in community activities. Examples abound, from the historic courtyards of Mediterranean villas to modern communal gardens in apartment complexes. These spaces often host events, markets and festivals, strengthening social ties and enhancing the urban experience.
Privacy and Security Aspects
Privacy and security are key considerations in courtyard design. By creating a somewhat enclosed space, courtyards provide a sense of isolation from the outside world and allow residents to enjoy their outdoor environment without feeling exposed. This feature is particularly useful in densely populated urban areas where privacy can be difficult to achieve.
The design of courtyards can include features that enhance security, such as strategically placed walls, gates and landscaping. These elements not only define the space, but also deter unwanted access while maintaining an inviting atmosphere. The careful balance between openness and closure ensures that courtyards remain safe havens for relaxation and social interaction, making them invaluable in residential and public architecture.
Natural Ventilation and Light
Courtyards play a crucial role in increasing natural ventilation and light in buildings. The open nature of these spaces allows for free airflow, which can significantly improve indoor air quality and reduce the need for mechanical ventilation. In hot climates, courtyards can provide relief from the heat by creating cool microclimates and increase comfort for residents.
Natural light is another vital element facilitated by courtyards. With large windows and openings facing the courtyard, buildings can maximize daylight, reducing reliance on artificial lighting and improving the overall ambience. This connection to natural light also positively affects the well-being of building occupants. Research has shown that exposure to natural light can boost mood, productivity and health, making courtyards an important feature in contemporary architecture.
Connection with Nature
One of the greatest benefits of courtyards is that they encourage a connection with nature. In an increasingly urbanized world where green spaces are often limited, courtyards provide an easily accessible slice of nature. Adorned with plants, flowers and even small trees, these spaces offer a refreshing retreat that can enhance mental and emotional well-being.
Real-world examples of courtyards celebrating this connection include botanical gardens incorporated into urban developments and residential complexes with landscaped courtyards. These spaces also support biodiversity by encouraging the presence of birds, butterflies and other wildlife. This interaction with nature has been shown to reduce stress levels and improve overall quality of life, making courtyards essential for creating healthier living environments.
In conclusion, courtyards are more than architectural features; they are vital spaces that enrich our lives. By understanding their role in social interaction, privacy, natural ventilation and connection to nature, we can appreciate their importance in both historic and contemporary contexts. As cities continue to evolve, the integration of well-designed courtyards will continue to be essential to foster community, enhance well-being and create sustainable urban landscapes.
Design Elements of Mediterranean Courtyards
Mediterranean courtyards are charming spaces that blend beauty with functionality, inspired by the sun-drenched regions of Southern Europe. They serve as tranquil retreats, social centers and extensions of indoor living spaces. Understanding the design elements that contribute to the appeal of these courtyards reveals their unique charm and practical benefits.
Layout and Orientation
The layout of a Mediterranean courtyard is carefully designed to maximize comfort and aesthetic appeal with the climate in mind. Typically, these courtyards are oriented to capture natural light and breezes, creating a pleasant microclimate. A common feature is the central open space, often surrounded by buildings or walls that provide privacy and protection from the elements.
The flow of movement is considered when designing the layout. Pathways can wind gracefully through the site, leading visitors from one area to another. This movement encourages exploration and connection with nature. In addition, the arrangement often includes shaded areas, allowing for relaxation in the heat of the day. Careful planning of layout and orientation ensures that these courtyards can be enjoyed year-round, serving both practical and aesthetic purposes.
Landscape Options
Landscaping in Mediterranean courtyards emphasizes a harmonious relationship between built structures and nature. The choice of plants is crucial, favoring drought-tolerant varieties such as lavender, rosemary and citrus trees that grow in the hot and dry climate typical of Mediterranean regions. These plants not only add vibrant colors and fragrances, but also provide essential shade and cooling effects.
Terracotta pots filled with flowers and plants are often used in the landscape to enhance visual interest and invite sensory experiences. Stone pathways meander through the greenery, leading to seating areas or focal points such as sculptures or fire pits. The design encourages a sense of peace and seclusion, making these courtyards perfect for relaxation or social gatherings.
Water Features
Water elements are the hallmark of Mediterranean courtyards and add a relaxing element to the design. These can take the form of fountains, ponds or small streams, often decorated with intricate tile work or natural stones reflecting the heritage of the region. The soft sound of flowing water creates a serene environment, encouraging relaxation and enhancing the overall sensory experience.
Fountains in particular serve as striking focal points, often positioned in the center of the courtyard or near seating areas. They help cool the surrounding air, making the space more comfortable on hot summer days. The strategic placement of these water elements contributes significantly to the microclimate of the courtyard, providing a refreshing escape from the heat.
Materials and Textures
The materials used in Mediterranean courtyards reflect a blend of tradition and practicality, incorporating natural elements in harmony with the surrounding landscape. Common materials include terracotta, stone and wrought iron, all of which add rich textures and visual warmth to the space.
Terracotta tiles are often used for flooring, providing durability and adding earthy tones that complement the lush nature. Stone walls place the courtyard in its historical context, evoking a sense of timelessness. Wrought iron elements such as doors or furniture offer intricate patterns and old-world charm, enhancing the overall aesthetic appeal.
The emphasis on these materials and textures creates a sense of unity within the courtyard, merging the built environment and nature in an organic and inviting way.
Color Palette
The color palette of Mediterranean courtyards is typically inspired by the vibrant hues of the landscape and architecture found in the region. Warm earth tones such as terracotta, sandy yellows and rich browns dominate the design, evoking sun-baked earth and rustic buildings. These colors create a cozy and inviting atmosphere.
Bright blues and greens often reflect the colors of the sea and lush vegetation, providing a refreshing contrast to the warm tones. These splashes of color can be found in decorative tiles, furniture and plant selections, creating visual interest and bringing the courtyard to life.
Careful selection of colors also affects the mood of the space. The overall palette encourages a sense of relaxation and harmony, making these courtyards ideal for quiet afternoons or intimate gatherings.
In conclusion, Mediterranean courtyards are a beautiful fusion of art and nature, designed with careful consideration of layout, landscape, water features, materials and colors. These elements work together to create inviting spaces that celebrate the joy of outdoor living, making them treasured retreats in every home.
Iconic Mediterranean Courtyards
Mediterranean courtyards have long fascinated architects and visitors with their blend of beauty, functionality and cultural significance. These open spaces often serve as the heart of a building, providing a serene escape from the bustling world outside. They are deeply intertwined with the climate, lifestyle and social traditions of the Mediterranean region. In this research, we will examine several iconic examples, each unique in its design and historical context, to reveal how these courtyards reflect the essence of Mediterranean life.
Alhambra, Spain
The Alhambra, a stunning palace and fortress complex in Granada, Spain, stands as a testament to Moorish architecture and culture. Its courtyards, especially the famous Patio de los Leones (Courtyard of the Lions), are an example of the complex interplay between nature and architecture. Surrounded by a portico of white marble columns, this courtyard creates a harmonious balance between the built environment and the natural world.
At the center of this courtyard is a fountain supported by twelve lions symbolizing strength and loyalty. The water flowing from the fountain provides cooling in the hot Andalusian climate, demonstrating the clever use of water in design. The courtyards of the Alhambra are designed as spaces for reflection and relaxation, emphasizing the Islamic principle of creating peaceful environments.
Visiting the Alhambra offers a glimpse into the past, when the courtyard functioned as a central gathering space for families and guests, fostering community and connection. The influence of the Alhambra can be seen in many modern architectural designs that prioritize natural light, water features and outdoor living.
Villa Savoye, France
Villa Savoye is a hallmark of modernist architecture and incorporates elements of the Mediterranean courtyard concept. Designed by Le Corbusier, this villa emphasizes functionality and simplicity while integrating nature into its design. The house has a roof terrace that serves as a private courtyard and offers panoramic views of the surrounding landscape.

This elevated space serves as a vital part of the house’s design philosophy. Le Corbusier believed in the importance of the connection between indoors and outdoors, and the terrace provides a seamless transition. The outdoor space encourages outdoor living and reflects the value the Mediterranean lifestyle places on fresh air and sunlight.
Villa Savoye exemplifies how modern architecture can take inspiration from traditional courtyard designs and blend them with contemporary ideals of space and light. Design principles continue to influence architects who aim to create sustainable and harmonious living environments.
Casa Batlló, Spain
Designed by renowned architect Antoni Gaudí, Casa Batlló is a vibrant example of Catalan Modernism that captures the spirit of Barcelona. The building’s unique facade, adorned with colorful mosaics and organic shapes, invites you to explore its interior, where a central courtyard plays a crucial role.
This courtyard, although relatively small, is important for its innovative design. Lit by natural light filtered through stained glass windows, it creates a dynamic play of color throughout the day. Gaudi’s curved lines and organic forms extend into the courtyard, making it feel both whimsical and inviting.
The courtyard also serves as a communal space for residents to gather. Its design reflects Gaudí’s belief in the interconnectedness of nature and architecture, creating an environment that is both functional and aesthetically pleasing. Casa Batlló stands as a living reminder of how courtyards can enhance urban life by fostering community and creativity in densely populated areas.
Palazzo Venier dei Leoni, Italy
Located along the Grand Canal in Venice, Palazzo Venier dei Leoni is a stunning example of Venetian Gothic architecture. Once a private residence, the palace is now home to the renowned Peggy Guggenheim Collection. Its courtyard, although not as large as the others, captures the essence of Venetian charm and elegance.
The courtyard serves as an entrance to the palace’s interior, harmoniously combining art and architecture. Surrounded by the building’s ornate facades, the courtyard’s sculptures and lush greenery provide a serene refuge from the bustle of the city. This space is a perfect representation of how courtyards can function as transitional spaces that bridge the gap between public and private spaces.
Visitors to the Palazzo can appreciate how the courtyard enhances the overall experience of the museum, encouraging contemplation and appreciation of art in a tranquil setting. This example shows that courtyards can be an integral part of cultural institutions, facilitating a deeper connection between art, architecture and the visitor experience.
Villa d’Este, Italy
A UNESCO World Heritage Site, Villa d’Este in Tivoli, Italy, is famous for its stunning gardens and elaborate fountains. The villa’s courtyards are masterpieces of Renaissance landscaping and include water features that create a lush, serene environment. The most important courtyard, known for its impressive fountains and cascading waters, exemplifies the splendor of Italian garden design.
The use of water in Villa d’Este courtyards symbolizes life and rejuvenation. The sound of flowing water, combined with vibrant vegetation, creates a peaceful atmosphere that invites visitors to linger. This courtyard exemplifies the Italian Renaissance’s appreciation of nature and art, combining them into a harmonious experience.
Villa d’Este is an inspiration for contemporary landscape architects seeking to create spaces that evoke tranquility and beauty. The villa’s courtyards remind us of the timeless appeal of integrating nature into our living spaces, allowing us to connect more deeply with the environment.
Ultimately, the exploration of these iconic Mediterranean courtyards reveals their profound influence on architectural design and cultural expression. Each courtyard reflects the rich tapestry of Mediterranean life, with its unique characteristics and historical significance. They serve as enduring symbols of the harmony between nature and architecture and invite us to appreciate the beauty and functionality of these extraordinary spaces.
Modern Adaptations of Courtyard Design
Courtyards have been a key element of architectural design for centuries, serving as tranquil retreats, social centers and functional spaces within buildings. As societies evolve, the courtyard concept adapts to contemporary needs and lifestyles. In this survey of modern adaptations of courtyard design, we will examine various dimensions from residential projects to the integration of courtyards into urban contexts, highlighting sustainable practices, technological advances and real-world case studies.
Contemporary Housing Projects
In contemporary residential architecture, courtyards are being reimagined as vital components that enhance both aesthetic appeal and functional living. Modern homes often include courtyards that serve as private outdoor spaces, allowing residents to connect with nature while enjoying the privacy of their homes. These courtyards can have a wide variety of designs, from minimalist, zen-like gardens to vibrant, lush retreats filled with plants and seating areas.
For example, many architects are creating courtyards that help reduce energy consumption by facilitating natural ventilation and lighting. By strategically placing windows and openings, these spaces not only invite fresh air, but also create a sense of openness that blurs the lines between indoor and outdoor living. The choice of materials also plays an important role; natural stone, wood and sustainable options are often preferred to strengthen the connection with the environment.
Integration with Urban Areas
As urban areas continue to grow, the integration of courtyards into urban planning has become increasingly important. These spaces serve as essential green lungs in dense environments, providing much-needed relief from concrete and asphalt. Modern architectural practice focuses on creating multifunctional courtyards that serve a variety of purposes, from community gathering points to spaces for rest and play.
Urban courtyards can transform neglected spaces into vibrant community centers. For example, in many cities, idle plots of land are converted into communal gardens or recreational areas, creating a sense of community and encouraging social interaction between residents. These adaptations offer residents a refuge from the hustle and bustle of city life and promote mental well-being.
Sustainable Practices
Sustainability has become a guiding principle in modern courtyard design. Architects and landscape designers are increasingly incorporating eco-friendly practices to minimize environmental impact. These practices include using native plants that require less water and maintenance, installing permeable paving that allows for effective stormwater drainage, and creating habitats for local wildlife.
In addition, courtyards can be designed to collect rainwater, which can then be used for irrigation or other non-potable uses. By integrating green roofs and vertical gardens, courtyards also contribute to cooling urban heat islands, improving air quality and increasing biodiversity. These sustainable practices not only benefit the environment, but also promote a healthier lifestyle for urban residents.
Technology in Courtyard Design
The incorporation of technology into courtyard design is transforming how these spaces are used and experienced. Smart home systems can control lighting, irrigation and climate in courtyards, providing greater comfort and efficiency. Furthermore, the use of apps can help residents manage their garden space by providing tips on plant care and reminding them of watering schedules.
Innovative materials such as solar panels integrated into design elements further illustrate how technology can enhance courtyard functionality. These developments not only make courtyards more versatile, but also promote energy efficiency and sustainability. As technology continues to evolve, the potential for courtyards to become even more interactive and intelligent is likely to increase.
Case Studies on Modern Adaptations
The study of case studies of modern adaptations of courtyard design provides valuable insights into successful practices. The “House in Tsuruhashi” in Japan is a notable example. This residence features a central courtyard that also serves as a functional outdoor living space. The design effectively incorporates natural light and ventilation, promoting a harmonious indoor-outdoor relationship.
Another notable project is the Civic Center Plaza in San Francisco, which transformed a previously barren site into a vibrant courtyard that hosts community events and provides recreational spaces. This integration of courtyards into the urban fabric exemplifies how thoughtful design can revitalize public spaces, increase community engagement and improve urban quality of life.
As a result, modern adaptations of courtyard design reflect a dynamic interplay between aesthetics, functionality and sustainability. Whether in residential settings or urban landscapes, courtyards are evolving to meet contemporary needs while honoring their historical significance. As we move forward, these spaces will continue to be integral to creating environments that foster community, connection and well-being.
The Enduring Allure of Courtyards
Summary of Key Points
Courtyards have been a fundamental element of architectural design across cultures and eras. The appeal of courtyards lies in their ability to create a harmonious blend of indoor and outdoor spaces, fostering community while simultaneously providing a sanctuary for individual reflection. Courtyards serve many functions, from social meeting points to tranquil retreats, and often enhance the aesthetic appeal of a building. The successful integration of natural light, ventilation and greenery transforms these spaces into vibrant micro-ecosystems that contribute to both physical and mental well-being.
Throughout history, we have seen courtyards play important roles in different architectural styles, from the classical Roman atrium to the serene Japanese tsuboniwa. Each interpretation reflects the cultural values and environmental conditions of its time, demonstrating the adaptability and timelessness of courtyard designs.
Future Trends in Architecture
Looking towards the future, the role of courtyards in architecture is poised for a renaissance. With increasing urbanization, the need for green spaces is more critical than ever. Architects are beginning to prioritize biophilic design, that is, creating spaces that reconnect people with nature. Courtyards are emerging as key components of this movement, offering urban dwellers a piece of nature amidst the concrete jungle.
Sustainability is also shaping the future of courtyard design. Modern courtyards are designed with eco-friendly materials and innovative water management systems, using rainwater harvesting and permeable surfaces to reduce urban runoff. Smart technology enters these spaces, allowing for integrated systems that manage lighting, temperature and even plant care, making courtyards functional and efficient.
The Cultural Heritage of Courtyards
Courtyards are full of cultural significance and historical meaning. In many cultures they symbolize hospitality, safety and community. For example, in traditional Mediterranean homes, courtyards serve as gathering spaces that encourage family ties and community interaction, reflecting values of togetherness. In Islamic architecture, courtyards are often designed as serene retreats that embody the principles of peace and contemplation.
These spaces tell the stories of the societies that created them. From the lush gardens of Italian villas to the minimalist zen gardens of Japan, the diverse forms of courtyards demonstrate how geography, climate and cultural practices influence architectural choices. In preserving and adapting these historic designs, we also honor the legacies of those who came before us and ensure that their cultural narratives continue to thrive in contemporary society.
Personal Reflections on Courtyard Spaces
Reflecting on the beauty and functionality of courtyard spaces evokes a sense of nostalgia and appreciation of life’s simple pleasures. Entering a courtyard is like stepping into another world, where the noise of the outside world fades and a calm atmosphere envelops you. The scent of blooming flowers, the sound of water trickling from a fountain and sunlight filtering through the leaves create a sensory experience that invigorates the soul.
Courtyards offer a unique canvas for personal expression. Whether it’s a small herb garden in a city apartment or a large, multi-level oasis in a suburban home, these spaces can be organized to reflect individual tastes and lifestyles. They encourage creativity, inviting us to experiment with plant arrangements, outdoor furniture and artistic elements. Each courtyard becomes a personal sanctuary, a reflection of the owner’s personality and a testament to the enduring charm of these architectural jewels.




