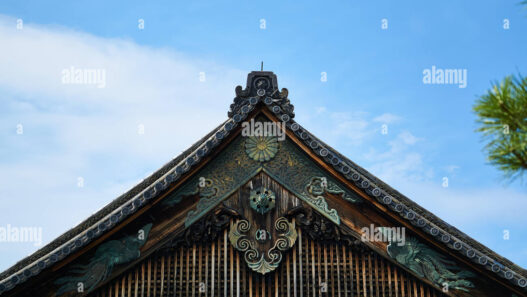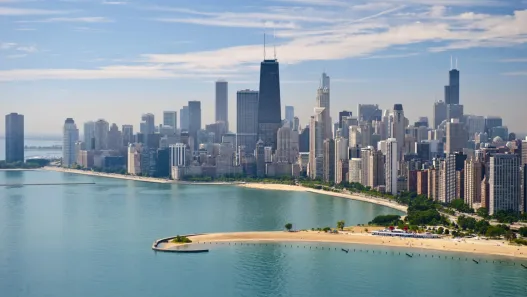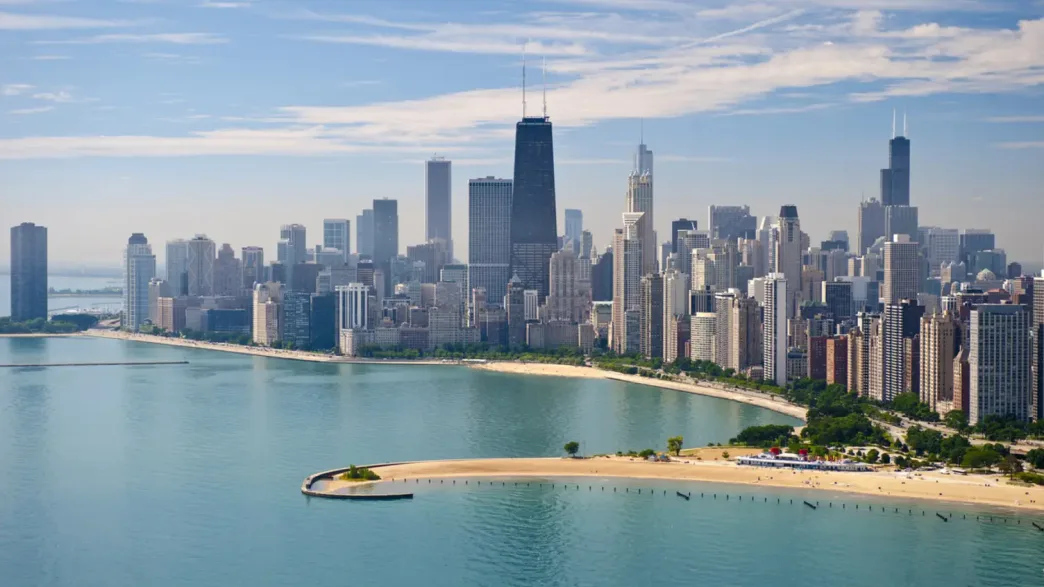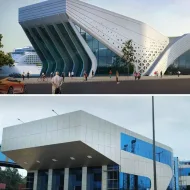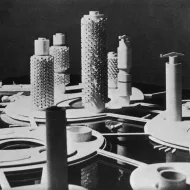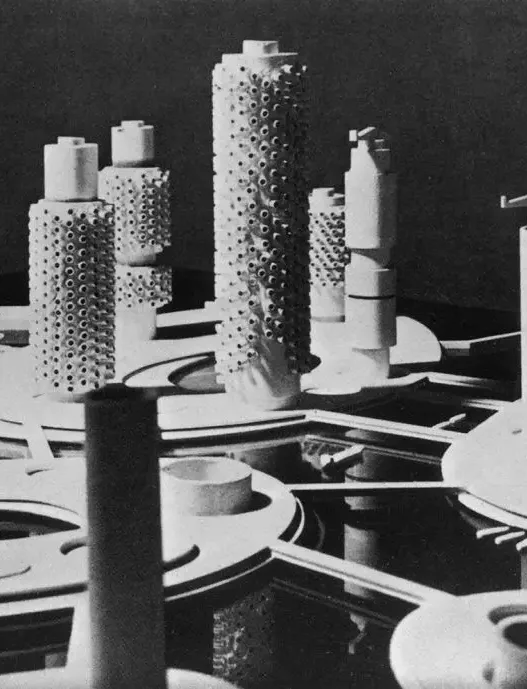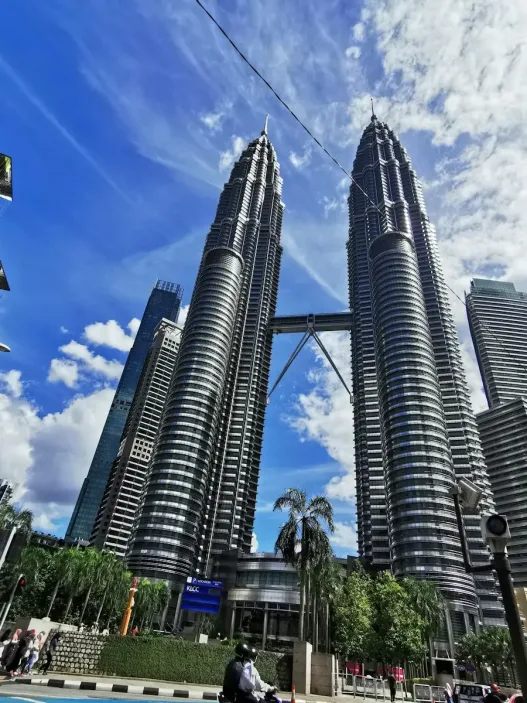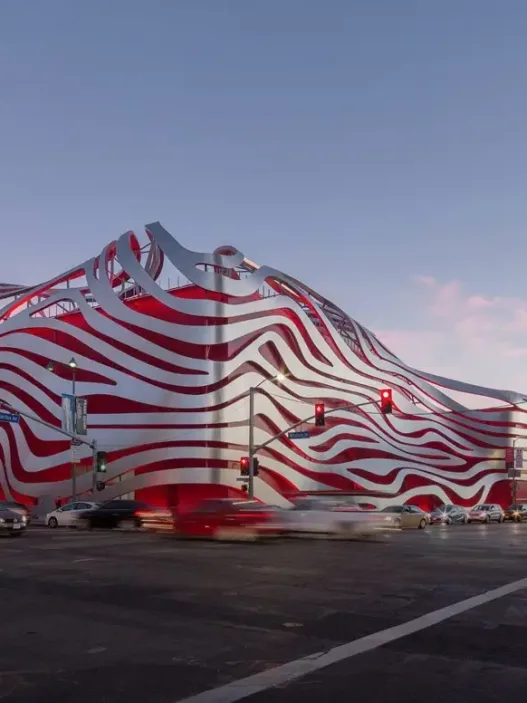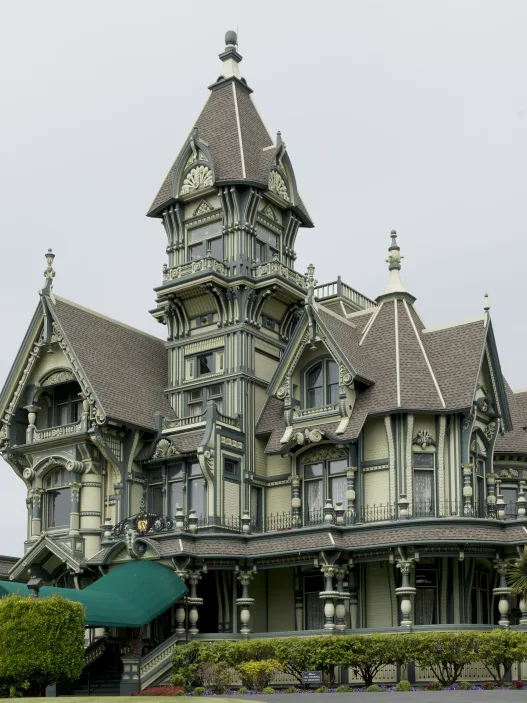Chicago’s skyline of tall buildings and innovative design tells a story of resilience, creativity and transformation. The city is celebrated not only as a centre of architectural beauty, but also as the birthplace of the skyscraper and a pioneer in urban design. Understanding Chicago’s architectural evolution reveals how historical events and visionary minds have shaped not only the city but the entire field of architecture.
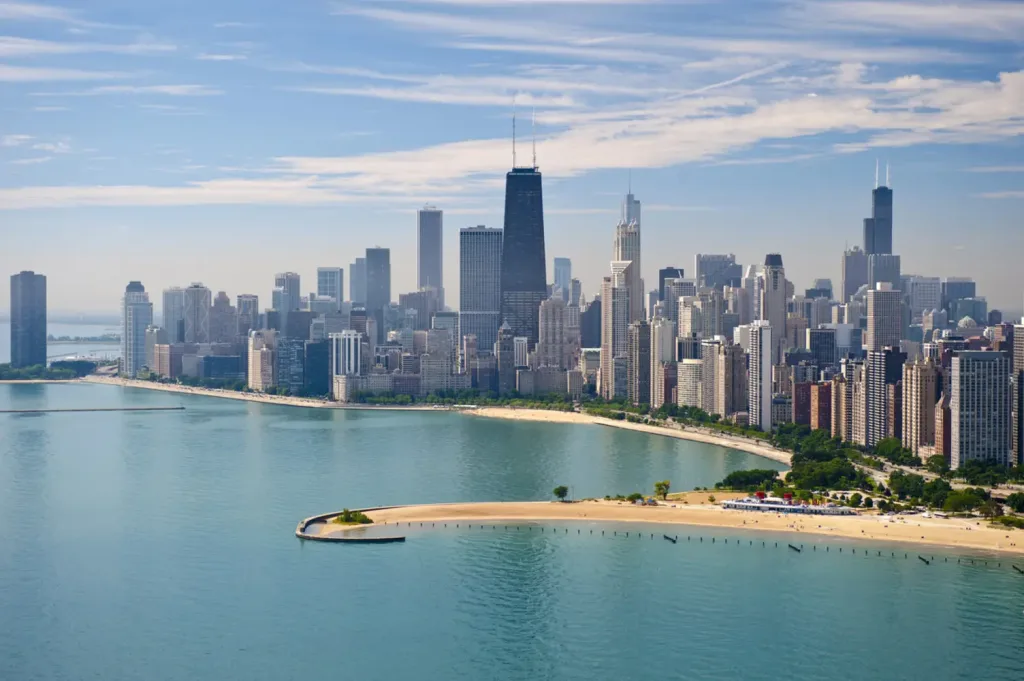
The Historical Context of Chicago’s Architectural Evolution
To appreciate Chicago’s architectural journey, it is necessary to examine its historical context. Founded in the early 19th century, the city was initially a modest settlement. Its strategic location near waterways facilitated trade and transport, which attracted settlers and businesses. As the population grew, so did the need for more sophisticated urban planning and construction techniques. This emerging city became a canvas for architectural experimentation and set the stage for a revolutionary transformation in the way we think about urban spaces.
Early Settlement and Urban Development
Early Chicago was characterised by its wooden buildings and simple designs. The city’s rapid growth in the 1830s and 1840s brought a range of influences, including the Gothic Revival and Italianate style. As the city expanded, so did the vision of its skyline. The introduction of railways in the 1850s accelerated urbanisation, leading to more ambitious architectural projects. Buildings began to rise higher and higher, and the concept of urban density took root, reflecting the city’s aspirations and the dynamics of its booming economy.
Great Chicago Fire
An important moment in Chicago’s architectural narrative came with the Great Chicago Fire of 1871. This disaster devastated much of the city, leaving thousands homeless and leading to a complete rethinking of urban design. The fire’s consumption of wooden structures led to a movement towards more fire-resistant materials such as brick and steel. Instead of seeing the fire as a tragedy, many saw it as an opportunity for regeneration. Architects and urban planners began to envision a modern city that would embrace technological advances and redefine urban life.
The Rise of the Skyscraper Concept
After the fire, the skyscraper began to emerge as a new architectural phenomenon. The introduction of steel frame construction allowed buildings to rise higher than ever before. The Home Insurance Building, completed in 1885, is often referred to as the first skyscraper, standing ten stories tall. This innovation not only changed the physical appearance of Chicago, but also influenced the development of cities around the world. The skyscraper became a symbol of modernity and progress, displaying engineering skill and the ambition of urban centres.
Influential Architects of the Period
Chicago’s architectural evolution was guided by several important figures whose visionary designs shaped the city’s identity. Important architects such as Louis Sullivan, often considered the “father of skyscrapers”, championed the idea that form should follow function. His work emphasised the beauty of skyscrapers as an expression of their purpose. Another important figure, Frank Lloyd Wright, introduced the concept of organic architecture, focussing on the harmony between buildings and their surroundings. These architects not only left their mark on Chicago, but also influenced architectural practice worldwide by promoting a philosophy that combined aesthetics with functionality.
Influence of the Chicago School of Architecture
The Chicago School of Architecture emerged in the late 19th century as a distinctive movement focussing on modern materials and technologies. This school of thought encouraged experimentation with designs that prioritised light, space and the unique character of urban life. Its influence extended beyond Chicago, inspiring architects across the United States and around the world. The principles established by the Chicago School laid the groundwork for the modernist movements that followed, emphasising the importance of innovation in architectural design and urban planning.
As a result, Chicago’s architectural evolution is a testament to the city’s resilience and creativity. From its earliest days of settlement to its status as the birthplace of the skyscraper, Chicago’s journey reflects the dynamic interplay between historical events, technological developments and visionary thinkers. When we look at the skyline today, we see not just buildings, but a rich tapestry of stories and ideas that continue to inspire architects and urban planners around the world.
Chicago stands out as a monumental city in the field of architecture and is often referred to as the birthplace of the skyscraper. With its rich history and innovative spirit, the city has continually pushed the boundaries of architectural design. From the ashes of the Great Chicago Fire of 1871, which devastated much of the city, a vibrant urban landscape characterised by groundbreaking architectural styles has emerged. This research examines the key architectural styles that have emerged in Chicago, each contributing to the city’s unique skyline and urban identity.
Important Architectural Styles in Chicago
Gothic Revival and Its Effects
The Gothic Revival style, which emerged in the mid-19th century, had a significant impact on Chicago’s architectural landscape. This style was inspired by medieval European architecture, characterised by pointed arches, intricate detailing and vertical accents. In Chicago, the influence of the Gothic Revival is most evident in the design of the Tribune Tower, completed in 1925. This iconic building features a mix of Gothic elements, including ornate towers and elaborate stonework.
The revival of Gothic architecture in Chicago was not just aesthetic; it symbolised a cultural shift towards a more assertive urban identity. The style offered a sense of permanence and tradition in sharp contrast to the rapidly changing American landscape. The use of Gothic elements in public buildings helped instil a sense of civic pride and historical continuity in a city that was at the time redefining itself after the fire.
Chicago School Style
The Chicago School emerged in the late 19th century and marked an important turning point in the history of architecture. The style is characterised by its emphasis on steel frame construction and large plate glass windows, allowing buildings to reach unprecedented heights while maximising natural light. One of the most iconic examples of this movement is the Home Insurance Building, often considered the first skyscraper, completed in 1885.
Chicago School architects such as Louis Sullivan and Daniel Burnham focused on creating functional designs that reflected the bustling urban environment. Sullivan’s famous axiom “form follows function” summarises the philosophy of this style, leading to buildings that were not only beautiful but also practical. The Chicago School laid the foundations of modern skyscraper design and influenced cities around the world to adopt verticality in urban planning.
Art Deco and Modernism
As the 20th century progressed, Chicago became a canvas for the Art Deco movement, celebrating luxury, glamour and the technological advances of the era. This style is exemplified by the iconic Carbide & Carbon Building, with its striking green and gold facade reflecting the opulence associated with the Roaring Twenties.
Modernism then took root in Chicago, moving away from ornate styles in favour of minimalism and functionalism. The architecture of this period emphasised clean lines and simplicity, with notable examples including Mies van der Rohe’s Crown Hall at the Illinois Institute of Technology. Modernist architects sought to create spaces that were not only aesthetically pleasing, but also in harmony with the principles of efficiency and rationality.
Postmodernism in Chicago
The late 20th century ushered in the era of postmodernism, a reaction against the harshness of modernism. In Chicago, this style is represented by buildings with historical references and playful designs. A notable example is the Harold Washington Library, a colourful and eclectic design that combines various architectural elements and pays homage to both traditional and contemporary styles.
Postmodernism in Chicago reflects a broader cultural shift towards diversity and inclusiveness in design. Architects began to adopt a more human-centred approach, creating structures that resonated with the local context and community. This shift has led to a more vibrant urban fabric where buildings tell stories and promote a sense of place.
Sustainable Architecture Trends
In recent years, Chicago has emerged as a leader in sustainable architecture with a commitment to environmental responsibility and innovative design. The city has seen an increase in green buildings that showcase features such as green roofs, energy-efficient systems, and sustainable materials. LEED-certified buildings such as the Great Green Building exemplify this trend, integrating nature into urban spaces while minimising their ecological footprint.
Sustainable architecture in Chicago is not just about individual buildings; it reflects a broader urban strategy aimed at creating a resilient city. Initiatives such as the Chicago Climate Action Plan emphasise the importance of sustainable urban design, promote green infrastructure and enhance public spaces. This forward-thinking approach allows Chicago to continue to lead the way in architectural innovation and shape a more sustainable future for urban living.
As a result, Chicago’s architectural styles reflect the city’s dynamic history and ongoing evolution. From the timeless charm of the Gothic Revival to the modern strive for sustainability, each style contributes to a rich tapestry that defines Chicago’s identity as a centre of architectural innovation. As the city continues to grow and change, these styles will undoubtedly inspire future generations of architects and urban planners, ensuring that Chicago remains at the forefront of architectural excellence.
Chicago stands as a beacon of architectural marvels and urban design innovation. Known as the birthplace of the skyscraper, the city has a rich history of pushing architectural boundaries while embracing modern design principles. From its iconic skyline to its vibrant neighbourhoods, Chicago embodies a unique blend of historical significance and contemporary creativity. This exploration of Chicago’s major skyscrapers will reveal not only their architectural genius, but also their impact on urban life and design.
Chicago’s Iconic Skyscrapers
Chicago’s skyline is punctuated by a collection of iconic skyscrapers, each telling a story of innovation, endurance and aesthetic ambition. They are more than tall buildings; they are symbols of the city’s dynamic spirit and a testament to human ingenuity. Each skyscraper has contributed to the urban landscape, enhancing the city’s identity and providing spaces for business, leisure and community.
Willis Tower (Sears Tower)
The Willis Tower, once known as the Sears Tower, remains one of the most recognisable buildings in Chicago and indeed the world. Completed in 1973, the tower reached a height of 1,000 metres, making it the tallest building in the world for nearly a year. Designed by architect Bruce Graham and structural engineer Fazlur Khan, the tower’s innovative “packed tube” design allows it to soar high while maintaining its stability against strong winds.
Willis Tower is not only an engineering marvel; it also offers breathtaking views of the city and beyond from its Skydeck, where visitors can step into glass boxes that extend out from the building. This experience emphasises how skyscrapers can blend functional workspaces with tourism and public engagement. A symbol of Chicago’s architectural heritage, the tower attracts millions of visitors each year and serves as a centre for business and commerce.
John Hancock Centre
Completed in 1969, the John Hancock Center is another architectural landmark that contributes significantly to Chicago’s skyline. It features a distinctive 1,000-metre-high, distinctive foot-like base and a unique X-braced façade, providing structural stability while giving the building its iconic appearance. Designed by architect Bruce Graham and structural engineer Frank W. McClure, the centre is both a functional office building and a residential complex.
The observation deck on the upper floors offers spectacular panoramic views of Lake Michigan and the city. The Hancock Centre is also known for its retail, dining and live-work spaces, such as the famous Signature Lounge, where customers can enjoy a drink while gazing at the skyline. The design of the building exemplifies how skyscrapers can be versatile by accommodating various functions within a single structure.
Tribune Tower
A striking example of neo-Gothic architecture, the Tribune Tower was completed as the headquarters of the Chicago Tribune newspaper. The exterior of the building is adorned with intricate stone carvings and metre-high towers. Designed by architects John Mead Howells and Raymond Hood, the Tribune Tower is a testament to the city’s rich journalistic history.
What makes this building particularly fascinating is the collection of stones from various historical sites around the world embedded in its walls. This feature not only showcases architectural creativity, but also symbolises the global reach of journalism and culture. Tribune Tower remains an important cultural landmark attracting tourists and architecture enthusiasts.
Aon Centre
Originally known as the Standard Oil Building, the Aon Centre is a striking 1,feet tall structure. Completed in 1973, the building features a sleek, minimalist design with a distinctive white marble facade. Designed by architect Edward Durell Stone, the Aon Centre was one of the first skyscrapers to use a “conical” form that enhances its profile against the skyline.
The building houses a variety of businesses and offers amenities such as restaurants and fitness centres. Its design emphasises the importance of creating efficient and functional spaces within skyscrapers while maintaining a commitment to aesthetic appeal. The Aon Centre represents the evolution of skyscraper design as the city embraced modernism.
Vista Tower
One of the most recent additions to Chicago’s skyline, the Vista Tower, completed in 2020, is a striking representation of contemporary architecture. Designed by the renowned Jeanne Gang studio, the tower rises to a height of 1,000 metres and features a unique, curving form that creates a visually dynamic silhouette. The building is notable for its sustainable design, incorporating green technologies and materials aimed at reducing its environmental impact.
Vista Tower embodies the increasingly popular mixed-use concept in urban design, housing luxury residences, a hotel and retail spaces. Its innovative approach to height and space reflects the ongoing evolution of skyscraper design, where aesthetics and sustainability come together. This building highlights how modern skyscrapers can contribute positively to urban life by providing not only a place to live or work, but also spaces that foster community and well-being.
In conclusion, Chicago’s iconic skyscrapers are not just buildings; they are an integral part of the city’s identity and history. Each building contributes to the narrative of innovation, resilience, and aesthetic exploration that defines urban life in Chicago. As the city continues to grow and develop, its skyscrapers will continue to be symbols of architectural ambition and creativity that inspire future generations.
Urban Design Innovations in Chicago
Often referred to as the birthplace of the skyscraper, Chicago has consistently pushed the boundaries of urban design. The city’s architectural evolution reflects a unique blend of historical significance, innovative thinking and a commitment to improving the quality of urban life. Each element of Chicago’s urban landscape tells a story of creativity and functionality that has shaped the way cities are designed around the world.
The Role of the Chicago River
The Chicago River is not just a waterway; it is an integral part of the city’s identity and urban design. It has historically served as a vital transport route for trade and shipping, but its importance extends far beyond this. In the late 19th century, the river underwent a remarkable transformation, including the reversal of its flow to protect the city’s water supply. This innovative engineering feat not only addressed environmental concerns, but also paved the way for the development of waterfront parks and recreation areas.
Today, the Chicago River is a focal point for urban design with initiatives aimed at revitalising its banks. The Riverwalk, a vibrant public space, invites residents and visitors to enjoy leisure activities, dining and cultural events along the water. This transformation emphasises the importance of integrating natural elements into urban environments and encourages a connection between people and their surroundings.
Parks and Public Spaces
Chicago is famous for its parks and public spaces, which serve as essential components of the city’s urban fabric. The city has a rich array of green spaces, from the expansive expanse of Grant Park to the serene beauty of Lincoln Park. These spaces are more than beautiful landscapes; they are vital to community health and provide opportunities for rest, relaxation and social interaction.
The design of these parks reflects a thoughtful approach to urban planning. Landscape architects have carefully crafted these spaces to accommodate a variety of activities and meet the needs of diverse populations. Events such as the Chicago Air and Water Show and the Chicago Blues Festival take place in these parks, transforming them into vibrant centres of culture and community engagement. By prioritising green spaces, Chicago demonstrates how urban design can improve quality of life and foster a sense of belonging among its residents.
Impact of the Burnham Plan
The Burnham Plan, designed by architect Daniel Burnham, is a landmark document in the history of urban planning. It proposed a vision for Chicago that emphasised the importance of aesthetics, functionality and community well-being. The plan introduced concepts such as wide boulevards, lakeside parks and an extensive transport network designed to create a harmonious urban environment.
One of the Burnham Plan’s most enduring legacies is its emphasis on the integration of nature into the urban landscape. It inspired the development of the Chicago Park District and the expansion of the city’s waterfront, ensuring that nature remains a vital part of the urban experience. The principles outlined in the Burnham Plan continue to influence contemporary urban design, emphasising that cities should be both beautiful and functional.
Integration of Transport Systems
Chicago’s transport systems are a testament to the city’s commitment to connectivity and accessibility. The city’s iconic “L” train system, together with its extensive bus network, provides residents with efficient means of travelling across the urban landscape. This integration of various modes of transport not only reduces traffic congestion, but also promotes sustainable urban living.
The design of transport hubs has evolved to meet the needs of a growing population. Modern transit stations are designed with convenience in mind, with amenities that enhance the commuter experience. The focus on public transport reflects a broader trend in urban design, where the aim is to create walkable neighbourhoods that encourage people to interact with their surroundings. Prioritising integrated transport systems, Chicago sets an example for cities seeking to balance mobility and sustainability.
Modern Urban Transformation Projects
In recent years, Chicago has seen numerous urban regeneration projects that emphasise the city’s innovative spirit. Areas once considered underdeveloped have been transformed into vibrant neighbourhoods through thoughtful design and community engagement. Projects such as the revitalisation of the South Loop and the transformation of the Fulton Market District demonstrate how adaptive reuse of buildings can breathe new life into urban areas.
These regeneration efforts often prioritise mixed-use developments that combine residential, commercial and recreational space to create dynamic environments. By fostering economic growth while maintaining a sense of community, Chicago demonstrates the potential of urban design to address contemporary challenges. The city’s commitment to sustainability is evident in these projects, which often include green building practices and public art installations that enrich the urban experience for all.
Overall, Chicago’s urban design innovations reflect a rich history of creativity and foresight. From the influence of the Chicago River to the transformative power of parks and modern regeneration projects, the city stands as a model for urban planning worldwide. Every aspect of its design contributes to a vibrant urban ecosystem where innovation and community thrive hand in hand.
Cultural Significance of Chicago Architecture
Chicago’s architecture is not just a collection of buildings; it embodies a spirit of innovation, resilience and cultural identity that has evolved over centuries. The city’s skyline is a tapestry of stories of triumph and creativity, making it an architectural focal point around the world. The cultural richness of Chicago’s architecture can be explored in a variety of dimensions, from educational tours to its influence on popular culture, showing how the city’s built environment reflects its history and aspirations.
Architectural Tours and Education
One of the most intriguing ways to experience Chicago’s architectural heritage is through numerous tours. Guided walks along the river and through historic neighbourhoods reveal not only the buildings themselves, but also the stories behind them. Tourists and locals alike can explore iconic buildings such as the Willis Tower and the John Hancock Centre, learning about the architects who designed them and the engineering feats that made them possible. Educational programmes offered by institutions such as the Chicago Architecture Foundation enrich this experience, providing insight into architectural styles, urban planning and the historical context of each building. These tours act as a bridge between past and present, encouraging a deeper appreciation of the city’s architectural narrative.
Chicago Architecture Biennial
The biennial Chicago Architecture Biennial transforms the city into a global stage for architectural discourse. It brings together architects, designers and thinkers from around the world to showcase innovative projects and explore pressing issues in architecture and urbanism. The Biennale includes installations, lectures and workshops that invite public participation and make architecture accessible to everyone. The Biennial not only showcases cutting-edge design, but also encourages conversations about sustainability, adaptability, and the role of architecture in shaping urban life. This cultural phenomenon positions Chicago as a leader in architectural thought and practice and highlights its ongoing evolution.
Impact on Popular Culture
Chicago’s architectural landscape has deeply influenced popular culture, appearing in film, literature and music. The city’s striking skyline and distinctive buildings have served as the backdrop for countless films depicting everything from gritty urban dramas to romantic comedies. The iconic image of the Chicago skyline has become synonymous with American urban life, reflecting both its challenges and its vibrancy. In addition, musical genres such as jazz and blues have been inspired by the rhythm and architecture of the city, with song lyrics often referring to its streets and buildings. This cultural interaction creates a dynamic relationship between the built environment and popular culture, emphasising how architecture inspires and shapes artistic expression.
Conservation Efforts and Landmark Designs
As Chicago continues to grow and modernise, preservation efforts play a crucial role in maintaining its architectural heritage. Landmark designations protect historically significant buildings, ensuring that their stories and styles are preserved for future generations. Organisations such as the Landmarks Preservation Council work tirelessly to advocate for the preservation of these structures, which often face challenges from development pressures. The preservation of structures such as the Auditorium Building and the Robie House not only honours the city’s architectural past, but also reminds us of the importance of cultural heritage in the city’s identity. These efforts foster a sense of pride among residents and encourage a thoughtful approach to urban development.
Community Participation in Urban Design
Community engagement is a vital aspect of Chicago’s approach to urban design and reflects a commitment to inclusivity in the planning process. Initiatives that engage residents in discussions about public space, infrastructure, and community needs help shape a city that reflects the diverse voices of its residents. Programmes such as the Chicago Design Museum and participatory planning workshops allow citizens to provide ideas and feedback, ensuring that development is aligned with community values. This collaborative approach not only improves the livability of neighbourhoods, but also fosters a sense of ownership and pride among residents. By prioritising the views of the community, Chicago exemplifies how urban design can evolve in harmony with the people it serves.
In sum, the cultural significance of Chicago’s architecture is multifaceted and intertwines education, celebration, preservation, and community engagement. A living testament to the city’s history and aspirations, its architectural landscape continues to inspire and connect people, making Chicago a vibrant centre of innovation and cultural exchange.
The Future of Architecture in Chicago
Looking ahead, Chicago stands at the intersection of architectural innovation and tradition. Recognised for its historic importance in shaping urban design, the city now faces a new era in which new trends, technologies and sustainability practices are redefining its skyline and urban fabric. The future of architecture in Chicago is not just about building taller buildings; it is about creating functional, inclusive and environmentally sensitive spaces.
Emerging Trends and Technologies
In recent years, Chicago has embraced cutting-edge technologies that promise to revolutionise the way we design and construct buildings. One of the most important trends is the integration of smart technologies into architectural design. Buildings are now equipped with sensors that monitor energy use and optimise heating and cooling systems in real time, making them more efficient. Innovations such as 3D printing and prefabrication are also gaining traction, enabling faster construction with less waste.
Moreover, the rise of biophilic design reflects a growing awareness of the need to connect buildings with nature. Architects are increasingly incorporating natural elements into their designs, from living walls adorned with greenery to large windows that maximise natural light. This trend not only enhances aesthetic appeal, but also promotes the well-being of building occupants, a very important consideration in urban environments where green space can be limited.
Challenges Facing Urban Development
Despite its vibrant architectural landscape, Chicago faces several challenges that may affect future development. Rapid urbanisation is leading to increased demand for residential and commercial space, forcing the city to find a balance between growth and livability. Gentrification is another pressing issue, as rising property values can displace long-standing communities and create tensions between new developments and existing residents.
In addition, climate change poses significant risks to urban planning in Chicago. The city must address flooding, heat waves and other environmental challenges while ensuring that new buildings are resilient and adaptable. These challenges require collaborative efforts between architects, urban planners and society to create solutions that benefit everyone and promote equal access to urban resources.
The Role of Sustainability in Future Projects
Sustainability is no longer just a buzzword in architecture; it is a guiding principle shaping future projects in Chicago. Architects and developers are prioritising environmentally friendly materials, energy-efficient systems and sustainable site practices. The city is pushing the boundaries of sustainable urban living by setting ambitious targets to reduce greenhouse gas emissions and increase green spaces.
The push for net-zero buildings, which produce as much energy as they consume, is an important example. Chicago’s commitment to green building is exemplified by projects such as the city’s LEED-certified buildings, which take innovative approaches to sustainability while enhancing the urban landscape. As sustainability becomes increasingly important to residents and stakeholders, we can expect future developments to reflect these values and promote a healthier environment for all.
Projections for Chicago’s Skyline
Looking ahead, Chicago’s skyline will evolve in exciting ways, blending modern architectural styles with the city’s historic context. We can anticipate taller, more innovative skyscrapers that challenge traditional design and incorporate mixed-use spaces that encourage community connectivity. The integration of green roofs and solar panels will become the standard, transforming the skyline into a symbol of sustainability.
In addition, the expansion of the Chicago Riverwalk and other waterfront developments will further redefine the city’s image. These projects will not only enhance aesthetic appeal, but also encourage public interaction with the waterway, creating vibrant spaces for recreation and relaxation. As new buildings rise, they will tell the story of a city that honours its past while adapting to the demands of the future.
Chicago as a Global Architectural Centre
As we move into the future, Chicago is poised to cement its status as a global centre of architecture. The city attracts talent from around the world, fostering a rich exchange of ideas and practices. With its vibrant culture, rich history and commitment to forward-thinking design, international architecture firms are increasingly choosing Chicago as a base for their innovative projects.
Events like the Chicago Architecture Biennial demonstrate the city’s commitment to exploring new ideas and challenging norms. This biennial not only highlights local talent, but also brings global perspectives and encourages dialogue about the future of urban design. As Chicago continues to evolve, it remains a beacon for architects and urban planners, inspiring a new generation to push the boundaries of what is possible in architecture.
In sum, the future of architecture in Chicago is bright, full of opportunities for innovation, sustainability, and community engagement. As the city embraces these changes, it will continue to shape the way we think about urban living and ensure that its legacy as a leader in architectural excellence will endure for generations to come.
Discover more from Dök Architecture
Subscribe to get the latest posts sent to your email.







