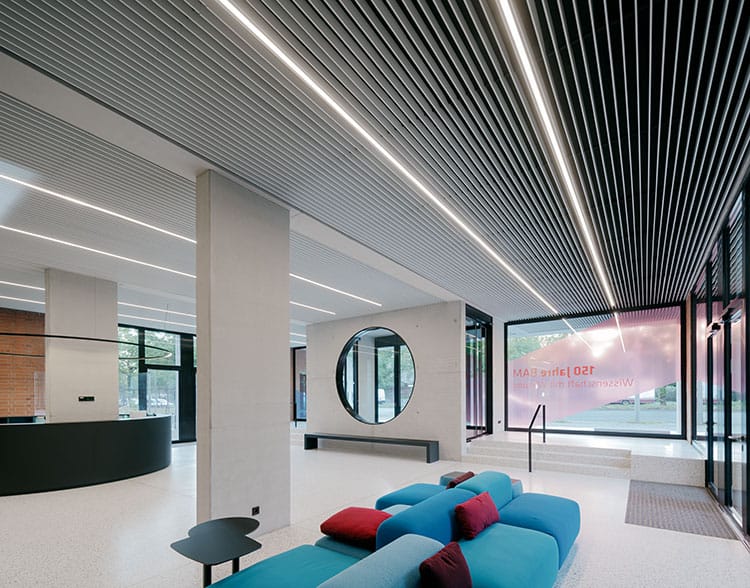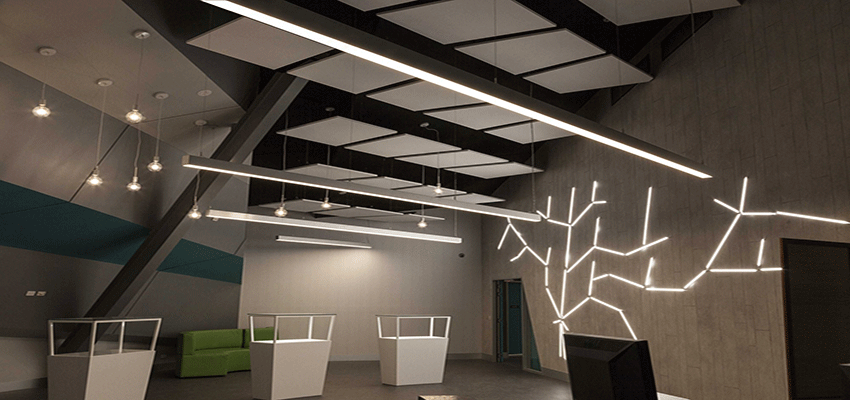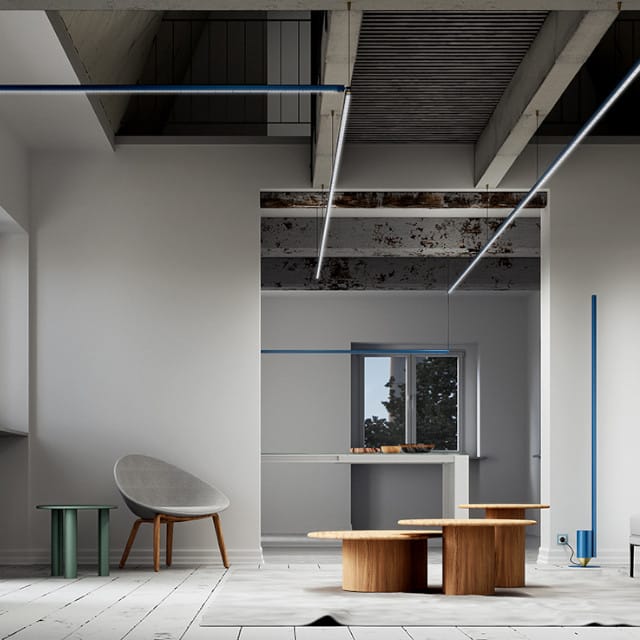The integration of permanent linear lighting into residential ceilings is a complex process at the intersection of architectural aesthetics, technological innovation and practical functionality. National electrical standards (NEC, IEC, JISC) and home automation protocols (Zigbee, Z-Wave, KNX, Matter) shape safety, installation and system interoperability, while architects and lighting designers collaborate to balance cultural preferences and user-centred design. Strategies such as early collaboration, modular designs and Building Information Modelling (BIM) play a critical role in ensuring that these systems are both visually and operationally sustainable.

Highlights
- Research shows that national electrical standards such as NEC, IEC and JISC influence installation safety and material choices for ceiling lighting.
- Home automation protocols (Zigbee, Z-Wave, KNX, Matter) seem likely to affect interoperability by influencing wiring and control design.
- Evidence points towards collaboration between architects and lighting designers to balance aesthetics and functionality, taking into account cultural lighting preferences.
- Long-term challenges include maintenance access and thermal management, while construction methods such as recessed cavities and surface-mounted ducts offer trade-offs in terms of performance and serviceability.
National Electrical Standards and Home Automation Protocols
National electrical standards such as the NEC in North America, IEC in Europe and JISC in East Asia set safety and installation guidelines that shape how permanent linear lighting is integrated into residential ceilings. For example, Article 411 of the NEC covers low-voltage systems and ensures that components are listed for safety, while IEC and JISC standards may prioritise different voltage tolerances and material requirements. These standards influence installation clearances and material choices, ensuring compliance and safety.

Home automation protocols such as Zigbee, Z-Wave, KNX and Matter influence design by dictating wiring layouts and control interfaces. KNX, popular in Europe, uses a bus-based system that requires specialised cabling, while wireless protocols such as Zigbee and Matter offer flexibility but may require strategic hub placement. This affects the interoperability of systems and Matter aims to improve compatibility between devices in the future.
Collaboration in Smart Home Design
Architects and lighting designers should collaborate early on to seamlessly integrate lighting, balancing minimalism, user control and maintenance. Cultural preferences shape design: Scandinavian homes favour warm, diffused lighting for comfort, while East Asian interiors often favour brighter, cooler light for functionality. Interfaces such as touch panels or voice assistants should be compatible with regional technology adaptation, ensuring usability and aesthetic harmony.


Long-term Challenges and Construction Methods
Recessing lighting brings challenges such as maintenance access and thermal management. Construction methods include recessed recesses for indirect lighting, surface-mounted ducts for easy access, and drywall enclosures for clean aesthetics. Each method affects performance (e.g., glare control, dust entry) and serviceability; surface-mounted ducts are the easiest to maintain. Strategies such as access panels and modular designs ensure long-term repairability, supported by BIM and as-built documentation for future reference.
Impact of National Electrical Standards and Home Automation Protocols
National electrical standards play a critical role in shaping the architectural integration of lighting systems. In North America, the National Electrical Code (NEC) provides detailed requirements specifically in Article 410 for high-voltage systems and Article 411 for low-voltage lighting, which is common for LED strips. For example, Article 411 mandates that low-voltage lighting systems operating at 30V or less be listed as a general assembly or as separate parts to ensure safety and compliance. This affects installation clearances, voltage tolerances and material choices such as requiring IC-rated luminaires for recessed installations to prevent overheating.
In Europe, International Electrotechnical Commission (IEC) standards, often adapted by national codes such as BS 7671 in the UK, emphasise harmonised safety and performance criteria. These standards can influence the choice of materials and mounting methods, especially for embedded luminaires, and ensure compatibility with regional voltage systems. East Asia, with standards such as the Japanese Industrial Standards Committee (JISC), similarly dictates safety and installation practices, potentially influencing the design of ceiling-integrated lighting to meet local building codes.
Home automation protocols further complicate integration by influencing wiring layouts, sensor placements and control interfaces. Zigbee and Z-Wave, both wireless protocols, offer flexibility in installation, reducing the need for extensive wiring, but require strategic placement of hubs or repeaters for coverage. KNX, widely used in Europe, uses a bus-based system that requires specialised cabling configurations that can affect the architectural layout. A newer standard, Matter, aims to improve interoperability and potentially simplify future upgrades by working over existing networks such as Wi-Fi or Thread. This fragmentation can affect system interoperability, and designers need to choose protocols that ensure long-term compatibility.
Strategies to ensure repairability and interoperability include selecting standardised, widely supported protocols, designing modular lighting components for easy replacement, and incorporating access panels or covers for maintenance without disturbing the ceiling structure. For example, the use of LED strips with magnetic backing or clip systems can facilitate maintenance, while centralised drivers in accessible service cabinets can simplify maintenance.
Collaboration in Smart Home Design
Collaboration between architects and lighting designers is crucial for creating ceiling-integrated lighting systems that balance minimalism, user control and ease of maintenance, especially in culturally diverse environments. The workflow typically involves early integration of the lighting design into the architectural plan, ensuring that the lighting complements the spatial layout and technological infrastructure.
Cultural expectations significantly influence design. In Scandinavian homes, warm, diffused lighting is favoured to create a cosy, inviting atmosphere, often referred to as “hygge”. This is reflected in lighting trends that emphasise natural materials such as wood and brass and provide soft, ambient lighting with multiple light sources. Common features include pendant fixtures with frosted glass and warm colour temperatures to match the region’s long, dark winters.

In contrast, East Asian interiors, particularly in Japan and China, often favour brighter and cooler lighting for functional areas such as kitchens and workspaces, reflecting the cultural emphasis on productivity and clarity. By using natural materials such as bamboo and rice paper in lighting designs, high light output can be achieved while maintaining a minimalist aesthetic. The integration of intelligent controls such as adjustable colour temperatures and intensities caters to a variety of activities, with interfaces such as smartphone apps or voice assistants popular due to high technology adoption rates.

Collaboration strategies include recognising these cultural preferences early in the design process, selecting appropriate smart home interfaces (e.g. touch panels in Europe, voice assistants in Asia) and ensuring that the lighting system is user-friendly. This includes designing for ease of maintenance, such as incorporating removable covers or modular components while maintaining aesthetic integrity.
Long-Term Architectural and Technical Challenges
The installation of permanent lighting features such as linear LED strips in residential ceilings poses several long-term challenges, including maintenance access, thermal management, glare control, dust ingress and replacement logistics. These challenges are influenced by the choice of construction detailing methods, each of which has different effects on performance and serviceability.
Construction Detailing Methods and Effects
| Method | Performance | Service Convenience |
|---|---|---|
| Embedding | Indirect illumination, soft glow, reduces glare | Difficult access may require dismantling the ceiling |
| Surface Mounted Ducts | Direct illumination, visible, good heat sink | Surface mounted for easy access, fast service |
| Drywall Descriptions | Indirect lighting, clean aesthetics | Difficult access, may need to be cut for maintenance |
- Recessed Recesses: These provide indirect lighting, creating a diffused glow that enhances ambience and reduces glare, making them ideal for architectural highlighting. However, accessing LED strips often requires removing ceiling panels or accessing from above, which can be inconvenient on finished ceilings. Designers can use removable covers or access hatches to improve serviceability.
- Surface Mounted Channels: These are visible on the ceiling surface, provide direct lighting and act as heat sinks for thermal management. Their accessibility is an important advantage because they can be easily removed or replaced without major disruption, making them suitable for frequent maintenance. However, their visibility may not be compatible with minimalist designs.
- Drywall Openings: Similar to recessed bays, they enhance architectural effects by providing indirect lighting and a clean look. However, recessed strips can be difficult to access, often requiring drywall cutting or pre-planned access points, which can affect aesthetics and increase maintenance costs.
Strategies for Long-Term Repairability and Performance:
To overcome these challenges, designers can
- Use surface-mounted conduits where aesthetics permit and provide easy access for maintenance. Add access panels or covers next to luminaires for recessed or concealed installations.
- Since LED longevity is dependent on operating temperatures, provide thermal management through proper ventilation or heat sink. This may include designing ducts with heat-dissipating materials or ensuring adequate airflow in recessed areas.
- Control glare by using diffusers or strategic placement, especially for direct lighting methods, to improve user comfort and reduce eye strain.
- Minimise dust ingress and prevent performance degradation over time by designing installations with sealed enclosures or easy-to-clean surfaces.
- Use standardised, interchangeable components for LED strips and drivers, ensuring availability for future replacement and reducing downtime.
Control Hardware Accessibility and Evolving Standards:
Control hardware such as drivers can be centralised in service cabinets for easier maintenance, but this may require longer wiring runs. Distributed drives located near each luminaire simplify wiring but can be more difficult to access if recessed in the ceiling. The choice depends on balancing installation complexity and maintenance needs.
Emerging smart lighting standards such as Matter, DALI-2 and Bluetooth Mesh are influencing future-proofing. Matter, for example, works over Wi-Fi or Thread, increasing interoperability and potentially simplifying integration with other smart home devices. DALI-2 offers advanced control and monitoring, while Bluetooth Mesh enables wireless control and both support long-term adaptability.
Tools for Long-Term Repairability:
Building Information Modelling (BIM) and documentation during construction are crucial to ensure long-term repairability. BIM facilitates maintenance and renovations by providing detailed 3D models, including the locations of lighting fixtures and wiring. As-built documentation records actual construction details, ensuring accuracy for future work, and includes maintenance schedules and component specifications for homeowner education.
Discover more from Dök Architecture
Subscribe to get the latest posts sent to your email.












