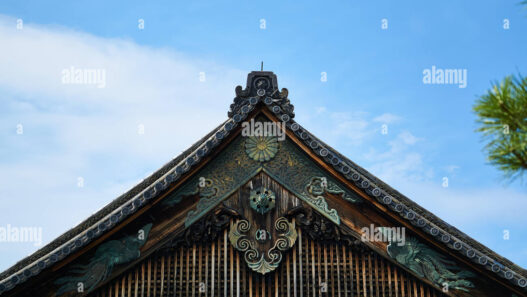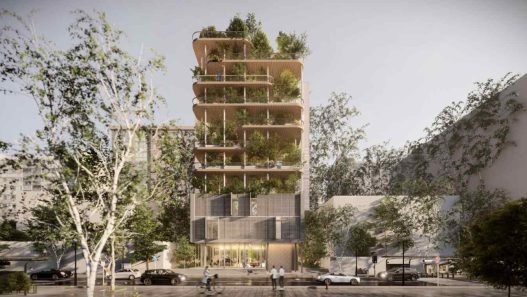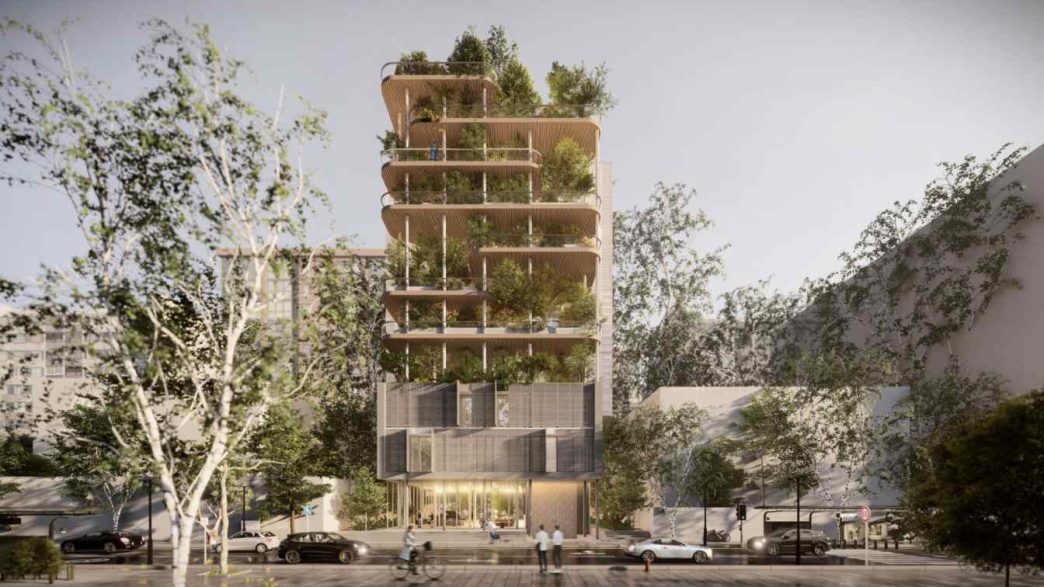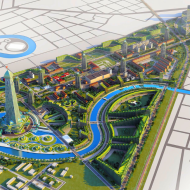Architectural typologies shape how productive green spaces such as apartment blocks and detached houses, rooftop farms, vertical gardens and communal edible landscapes are integrated. In tropical climates such as Singapore, open-air rooftop farms capitalise on year-round warmth and sunlight, while in colder regions such as northern Europe, high-tech greenhouses extend growing seasons. In Mediterranean climates, low-tech greenhouses are often used for seasonal protection. These adaptations ensure viability, with studies such as Singapore’s rooftop gardens and Hong Kong’s vertical farms demonstrating a variety of designs that address local conditions and cultural practices.
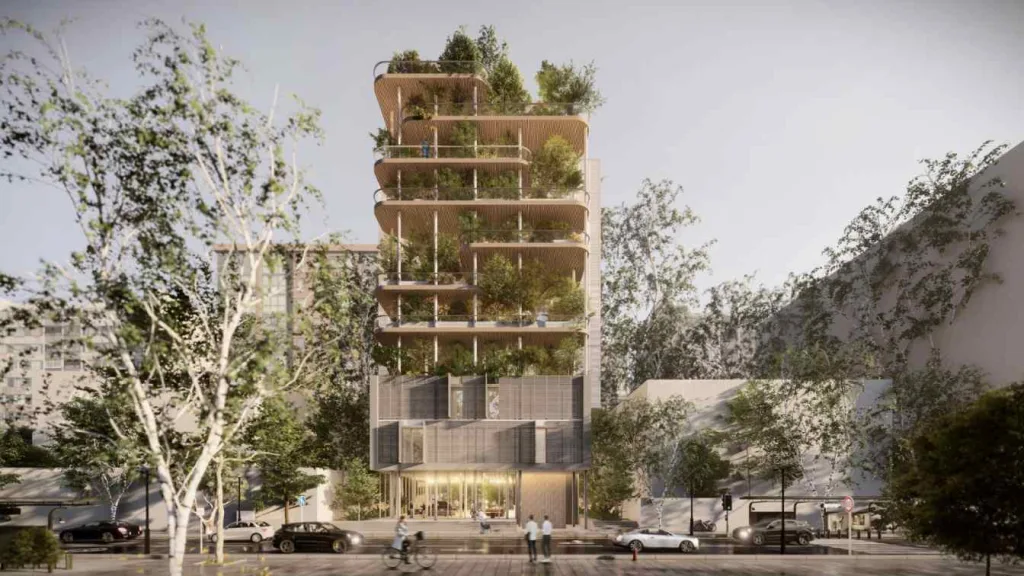
Highlights
- Research shows that architectural typologies and climates influence how productive green spaces, such as rooftop farms and vertical gardens, are integrated into residential buildings and vary by region and culture.
- Building systems such as rainwater harvesting and solar energy are likely to support productive gardens, influencing long-term performance and resident engagement, although high initial costs may limit adoption.
- Evidence points towards spatial design that encourages collaborative food production and skill sharing through communal gardens in residential complexes, balancing privacy and maintenance with creative solutions to space constraints.
- Urban planning policies and zoning regulations can enable or constrain garden integration; housing financing models play a role through incentives, but conflicts over land use can arise.
- Design representations such as diagrams and renderings can influence perception, financing and construction by capturing seasonal, ecological and social garden qualities, but their accuracy can vary.
Building Systems Supporting Productive Gardens
Building systems such as rainwater harvesting, grey water recycling, solar energy and thermal mass support gardens by regulating water, energy and temperature. Rainwater systems can reduce water costs by 32.3% and grey water recycling increases sustainability by providing up to 177 litres of water per day for irrigation. Solar energy powers pumps and thermal mass stabilises greenhouse temperatures, reducing energy needs. In the long term, payback periods for these systems can be more than 20 years and may require incentives, but high resident acceptance (97% for rainwater, 86% for greywater) encourages community engagement by increasing participation.
Spatial Design for Communal Gardens
Spatial design in residential complexes can encourage collaborative food production and skill sharing through communal gardens and aesthetic features for appreciation, such as the communal areas of the Punggol Neighbourhood. Privacy is balanced with private plots, maintenance is managed with resident participation, and spatial constraints are addressed through vertical gardens or rooftop farms, as seen in Urban Bloom’s car park conversion. These designs increase community interaction while responding to practical needs.
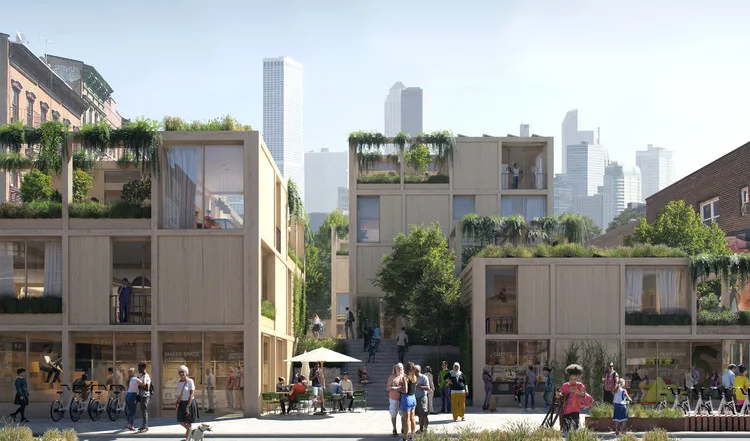
Urban Planning and Garden Integration
Urban planning policies and zoning regulations, such as New York’s PlaNYC, can enable garden integration through incentives such as density bonuses, with 900 food-producing gardens across the city. However, rezoning for housing can restrict space, and housing finance models, such as UMEZ’s US$73 million loans, support gardens through subsidies. Conflicts over land use, such as the sale of garden space for housing, highlight tensions that influence whether gardens are included in new or existing developments.
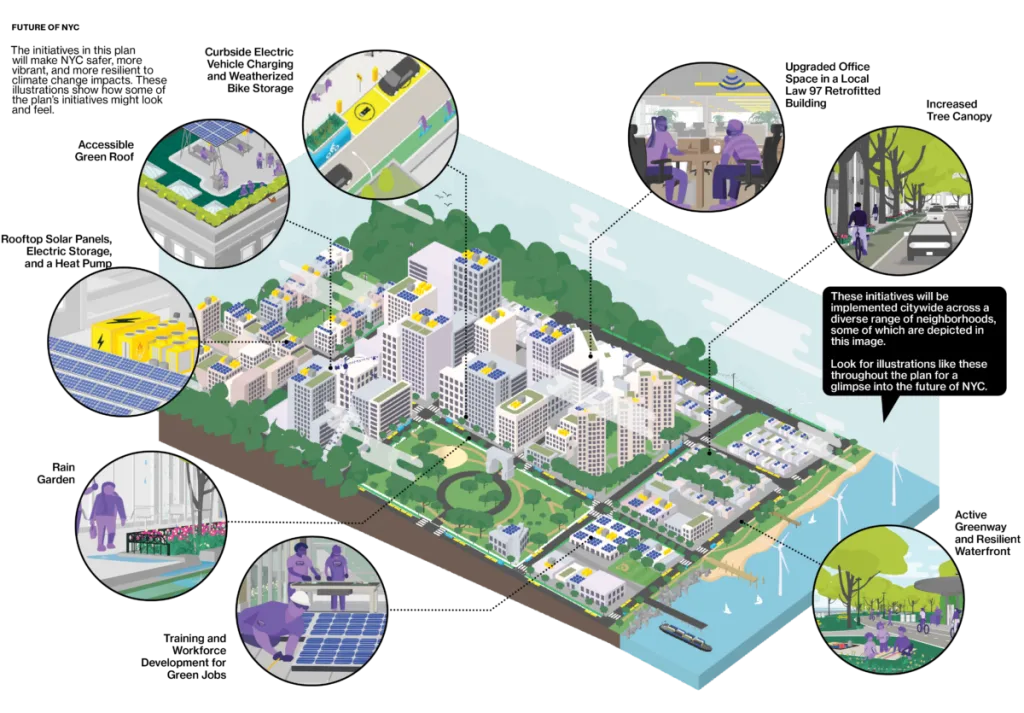
Design Representations and Effects
Design representations, such as diagrams showing seasonal changes and renderings depicting communal use, influence perception and financing by capturing garden qualities. Technical drawings ensure construction accuracy by attracting investors with visualisations such as renderings of lush gardens. These representations can secure funding by highlighting benefits, but idealised depictions can overlook maintenance, affecting long-term viability and construction outcomes.
Detailed Analysis of Productive Green Spaces in Residential Buildings
Architectural Typologies and Climatic Adaptations
Architectural typologies significantly influence the spatial integration of productive green spaces. Row houses and detached houses often allow for ground-level gardens or courtyards suitable for communal edible landscapes, as seen in residential complexes in India where communal gardens encourage community participation. Apartment blocks and high-rise buildings, common in dense urban areas, rely on rooftop farms and vertical gardens due to limited floor space. For example, a case study in Hong Kong integrated a vertical farm into a high-rise residential building, addressing urban density while promoting local food security.
Climatic adaptations are crucial to ensure the viability of these spaces. In tropical climates such as Singapore, open-air rooftop farms are viable due to warm temperatures and high sunlight hours throughout the year; case studies show designs that maximise sunlight exposure and rainwater harvesting .
Cultural contexts further shape designs. In Japan, traditional courtyard gardens (niwa) inspire modern edible landscapes, emphasising aesthetics and functionality, while in Scandinavia passive solar design and green roofs support local biodiversity by adapting to colder climates. These adaptations ensure that gardens are resilient and productive, and the case studies illustrate different approaches in different regions.
Building Systems that Support Productive Gardens
Building systems such as rainwater harvesting, grey water recycling, solar energy and thermal mass are used architecturally to support productive gardens and increase sustainability and resident engagement. Rainwater harvesting collects and stores rainwater for irrigation, reducing drinking water consumption by up to 32.3% and wastewater costs by 29.5%, as shown in housing studies in South Africa.
Solar energy powers irrigation pumps and greenhouse heating, extending growing seasons in cold climates, while thermal mass such as concrete or stone absorbs and releases heat, stabilising temperatures and reducing energy demand. Passive solar design uses thermal mass near solar glazing to store daytime heat, creating stable microclimates for gardens, as seen in Earthship buildings.
Long-term performance is affected by high initial costs, with payback periods often exceeding 20 years without subsidies, as noted in the South African case studies. However, these systems reduce operating costs and increase resilience; maintenance costs are estimated at USD 67/year for Colombian households. Resident participation is high, with 97 per cent accepting stormwater systems and willingness to pay varies (94 per cent <2300 USD, 54 per cent 2300-4900 USD, 14 per cent >4900 USD), encouraging community involvement through education and incentives.
Spatial Design for Communal Gardens
Spatial design and programming in residential complexes can encourage collaborative food production, skill sharing and aesthetic appreciation while balancing privacy, maintenance and spatial constraints. Communal gardens, such as in Singapore’s Punggol Neighbourhood, encourage co-operation with residents maintaining areas for communal gardening projects .
| Climate | Adaptation Strategy | Case Study | Architectural Typology |
|---|---|---|---|
| Tropical (Singapore) | Open-air roof farms, rainwater harvesting | Building-integrated agriculture in Singapore | High-rise apartment blocks |
| Mediterranean (Italy) | Low-tech greenhouses, seasonal protection | Roof gardens in Bologna | Row houses, detached houses |
| North (Europe) | High-tech greenhouses, climate control | Urban agriculture in northern climates | Apartment blocks, green roofs |
Skill sharing is facilitated and learning is encouraged through communal kitchens or workspaces adjacent to gardens that allow for workshops, as seen in Urban Bloom’s converted car park . Punggol emphasises the community and aesthetic roles of gardens, enhancing aesthetic appreciation through visually appealing designs, water features and seating.
Privacy is balanced with private plots within communal areas and maintenance demands are managed with resident participation using low-maintenance plants and automated systems. Spatial constraints are addressed with creative solutions such as vertical gardens, providing multifunctional spaces that improve quality of life.
Urban Planning and Garden Integration
Urban planning policies, zoning regulations and housing financing models enable or constrain the integration of food-producing gardens. New York’s policies such as PlaNYC and One New York emphasise sustainability, and the FRESH programme indirectly supports gardens by offering zoning incentives for supermarkets (an additional 1 m² of residential space for each m² of grocery store, up to 1858 m²). However, residential redevelopment affecting 1/5 of the city’s land (120 redevelopments between 2002 and 2013) can displace gardens, as seen in East Harlem.
Zoning allows agriculture throughout the city, with amendments exempting rooftop greenhouses from volume limits, allowing for integration. UMEZ’s housing financing models, such as USD 73 million in loans and USD 40 million in bonds, support sustainable projects, with green certifications (e.g. LEED) promoting gardens. Conflicts over land use, such as the sale of 114 garden plots in 1998 (34 were retained after protests in 2015), highlight tensions affecting the inclusion of gardens in new and existing developments.
Case studies, such as Brighton and Hove, UK, show that urban gardens contribute to sustainable development goals supported by local policies that recognise social and environmental benefits.
Design Representations and Effects
| Building System | Support for Gardens | Long Term Performance | Resident Engagement |
|---|---|---|---|
| Rainwater Harvesting | Provides irrigation water, reduces costs by 32.3 | Payback >20 years, subsidies needed | 97% acceptance, encourages community |
| Grey Water Recycling | 177 L/day supply for irrigation, sustainable | High initial cost, 86 per cent acceptance | Promotes care participation |
| Solar Energy | Gives strength to pumps, extends growing seasons | Reduces energy bills, provides long-term savings | Increases awareness and community utilisation |
| Thermal Mass | Stabilises temperatures, reduces the need for heating | Reduces operating costs, stable microclimate | Increases garden usability and interactivity |
Common qualities are captured in renderings such as Punggol’s communal gardens that show residents’ use, emphasising accessibility and interaction. These depictions influence perception, attracting investors and funding by emphasising benefits such as reduced water use, and securing subsidies. Technical drawings ensure construction accuracy, but idealised depictions can overlook maintenance and affect long-term viability.
Discover more from Dök Architecture
Subscribe to get the latest posts sent to your email.





