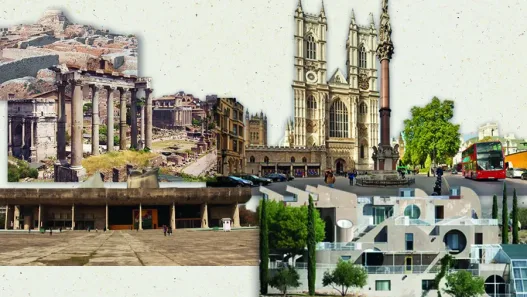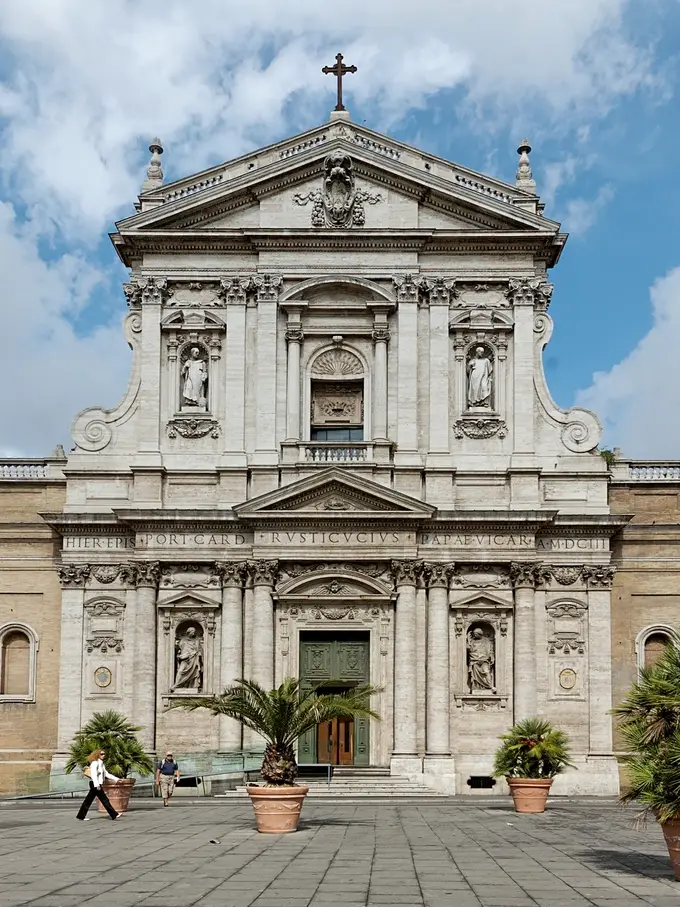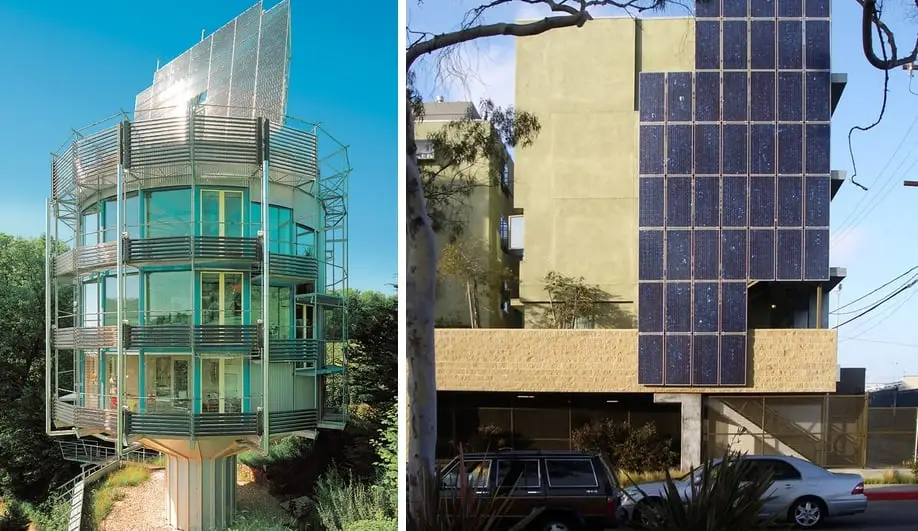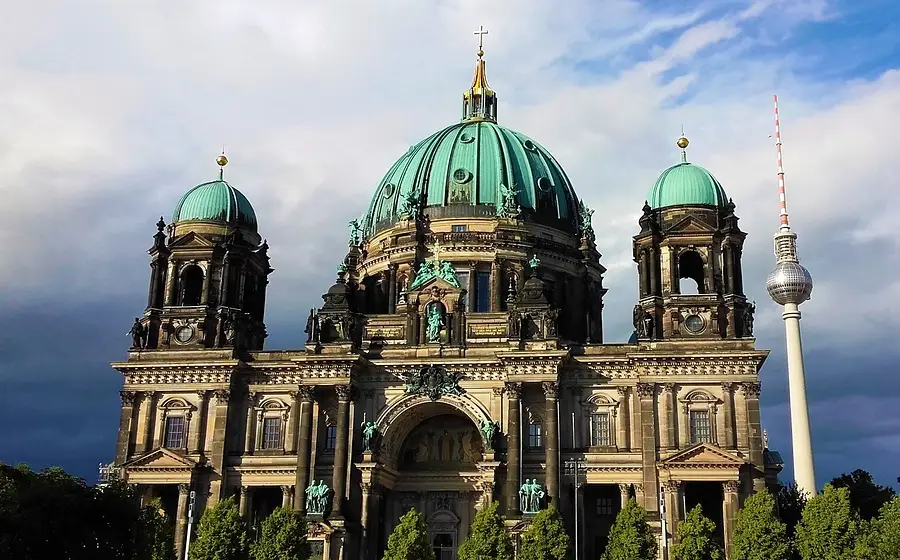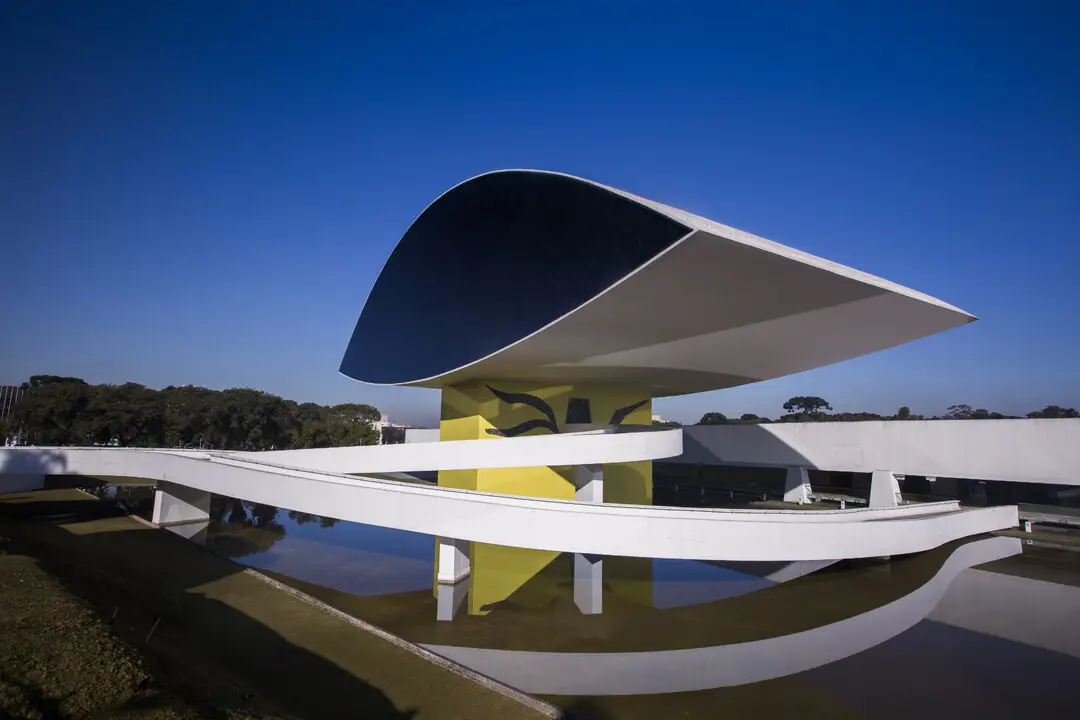With the rapid growth of cities due to industrialisation, technological advances and globalisation, urbanisation in the 20th century marks a significant change in the way people live, work and interact. This transformation has not only reshaped physical landscapes but also affected social dynamics, economic structures and cultural identities.
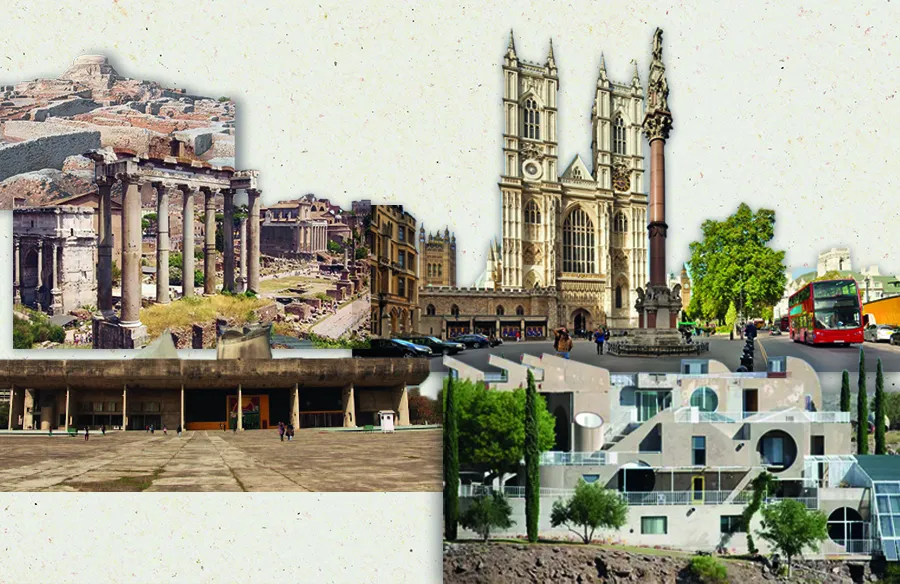
Definition of Urbanisation
Urbanisation refers to the increasing population in urban areas, usually accompanied by the growth of cities and towns. This process involves the migration of people from rural areas to urban centres in search of better employment, education and living standards. It typically results in the expansion of urban infrastructure, including housing, transport and services, and fundamentally changes the way communities function.
Historical Context
The 20th century witnessed unprecedented urban growth, especially after the Second World War. Factors such as the rise of the automobile, the development of public transport systems and the establishment of industrial jobs in cities contributed to this phenomenon. Cities such as New York, Tokyo and London have grown dramatically to become centres of cultural and economic power. The urban landscape has been transformed by skyscrapers, suburbs and expanding metropolitan areas.
The Importance of Architectural Foresight
Architectural forecasts of urbanisation are crucial as they provide insights into how cities may evolve in response to social needs, environmental challenges and technological innovations. These forecasts help architects, urban planners and policy makers to create sustainable and liveable environments. Anticipating trends, they can design spaces that accommodate a growing population while considering factors such as green spaces, transport networks and community cohesion.
Overview of Key Architects
Many visionary architects greatly influenced urban design and made remarkable predictions about urbanisation in the 20th century. Names such as Le Corbusier advocated modernist principles and emphasised functionality and efficiency in urban planning. Frank Lloyd Wright came up with the idea of the “Broadacre City”, which encouraged decentralised living. Others, such as Richard Meier and Louis Kahn, explored the relationship between architecture and urban space, emphasising harmony with the environment and human experience.
Blog Post Objectives
The aim of this blog post is to explore architects’ visions of urbanisation in the 20th century and to examine the impact of their visions and ideas on contemporary urban planning. By understanding these insights, we can appreciate how past visions continue to shape our cities today and consider the lessons they offer for future urban development. Through engaging narratives and real-world applications, we aim to highlight the importance of architectural foresight in creating sustainable, vibrant urban environments.
Urbanisation has been one of the defining trends of the 20th century, reshaping landscapes, societies and the fabric of human life. As cities grew and transformed, architects and planners sought to understand and influence this evolution. Their predictions about urbanisation not only reflected current issues, but also anticipated future challenges and opportunities. This research analyses the remarkable architectural predictions of important figures and movements, shedding light on their visions and the realities that emerged.
Important Architectural Estimates
The Vision of Frank Lloyd Wright
One of the most influential architects of the 20th century, Frank Lloyd Wright envisaged a harmonious relationship between people and their environment. He is famous for introducing the concept of the “Usonian” house, which aimed to create affordable, functional and aesthetically pleasing living spaces. Wright predicted a shift towards suburban living, where individuals could enjoy nature while remaining connected to urban centres. His designs emphasised organic architecture, integrating buildings with their surroundings and promoting sustainability long before it became a widespread concern.
Wright’s vision extended beyond individual houses; he envisioned whole communities designed around the needs of families. He believed that urbanisation would lead to a rethinking of city layouts, and that green spaces and community-centred designs would take precedence over the dense, industrialised cities of the time. His ideas resonate today, when cities are trying to include more green architecture and focus on livability.
Le Corbusier’s Urban Planning Concepts
Le Corbusier, one of the pioneers of modern architecture, put forward a contrasting vision of urbanisation. He advocated the “Shining City”, a concept that emphasised functionality and efficiency. Le Corbusier believed that cities should be designed to improve the quality of life through rational planning. He envisaged tall buildings surrounded by green spaces where residents could enjoy sunlight and fresh air. His ideas emphasising zoning and the separation of residential, commercial and industrial areas were revolutionary.
In practice, Le Corbusier’s principles were applied to urban design in various cities around the world and influenced the pattern of post-war developments. Although his vision of urban life was criticised for its lack of attention to the human scale, it emphasised the need for better living conditions. Today, as urban planners grapple with issues of density and liveability, Le Corbusier’s ideas continue to spark debate and inspire innovation.
The Impact of Modernism
Modernism emerged as a response to the rapid changes brought about by industrialisation and urbanisation. Architects broke away from traditional forms by adopting new materials and technologies. The modernist movement envisaged that architecture would reflect the spirit of the age by adopting simplicity, functionality and machine aesthetics. This change was not just about style; it was a philosophical stance that aimed to create spaces that served the needs of modern life.
The influence of modernism can be seen in the construction of skyscrapers, open floor plans, and the use of glass and steel. Cities were transformed by these new architectural forms, resulting in distinctive skylines that symbolised economic growth and progress. As urban areas became more densely populated, the modernist emphasis on efficiency and function provided a framework for addressing the challenges of living in a crowded environment.
Insights of the Bauhaus Movement
Founded in Germany by Walter Gropius, the Bauhaus movement brought together art, craft and technology. It advocated the idea that design should be accessible and functional, and envisaged a future in which beauty and utility could coexist. Bauhaus architects and designers designed aesthetically pleasing urban spaces integrated with art, where everyday objects were carefully designed.
This movement envisaged the democratisation of design and believed that good architecture could improve the quality of life of everyone, not just the wealthy. The principles of the Bauhaus have had a lasting impact, influencing everything from furniture design to urban planning. As cities continue to evolve, the Bauhaus ethos reminds us of the importance of human-centred design in creating spaces that promote community and well-being.
Expected Technological Developments
The 20th century was marked by rapid technological developments and architects were keen to embrace these changes. Predictions of future technologies included the use of new materials such as reinforced concrete and steel, allowing for taller buildings and more innovative designs. Architects envisaged the integration of technology into everyday life, imagining homes equipped with electrical systems and improved heating and plumbing that would revolutionise living conditions.
As urbanisation accelerated, the potential of smart technologies began to emerge. Architects imagined cities equipped with better resource management, transport and communication tools. These visions have come to fruition in various ways through smart city initiatives that aim to enhance urban living through technology. Today’s integration of sustainable energy systems, smart infrastructure and digital connectivity reflect the insights of early 20th century architects who understood that technology would play a crucial role in shaping the urban landscape.
In conclusion, the predictions about urbanisation made by architects in the 20th century reveal a rich tapestry of ideas that continue to influence contemporary thinking. From Frank Lloyd Wright’s organic houses to Le Corbusier’s efficient cities, each vision has contributed to the ongoing dialogue about how we live in and shape our urban environments. As we face new challenges, these architectural insights remind us of the importance of thoughtful design in creating sustainable and vibrant cities for the future.
Urbanisation in the 20th century marked an important turning point in the development of cities and the interaction of people with their environment. As visionaries and planners, architects played a crucial role in shaping urban landscapes, responding to the rapid changes brought about by industrialisation. Their insights into urban growth, building styles and infrastructure innovations have shaped the cities we know today. Examining the multifaceted impact of industrialisation on urbanisation, this research highlights changes in the landscape, the rise of skyscrapers, developments in transport, population dynamics and sustainability issues.
The Impact of Industrialisation
Industrialisation served as a catalyst for urban transformation in the 20th century. This period, marked by the transition from agricultural societies to industrial economies, led to mass migration of people from rural areas to urban centres in search of work. This migration not only changed the demographic structure of cities, but also significantly affected architectural design and urban planning. With the sprouting of factories and industries, architects had to consider new types of buildings and urban layouts that could accommodate the growing workforce and their needs.
Changes in the Urban Landscape
As cities have grown to accommodate the influx of population, their landscapes have transformed dramatically. Traditional designs with open spaces and detached houses began to give way to dense urban environments filled with multi-family housing and commercial buildings. Architects began to adopt modernist principles, favouring functionality and efficiency over ornamentation. This shift manifested itself in neighbourhood designs that prioritised accessibility and utility, often resulting in the creation of austere and utilitarian urban blocks.
The introduction of zoning laws further influenced these changes. Cities began to designate areas for residential, commercial and industrial use, leading to a more organised, if sometimes segregated, urban structure. While this approach aimed to manage the chaos of urban life, it also led to debates about the social consequences of such fragmentation.
The Rise of the Skyscraper
One of the most iconic symbols of twentieth century urbanisation is the skyscraper. As cities became more crowded, architects sought ways to maximise vertical space, leading to the construction of tall buildings. Innovations in steel and reinforced concrete allowed taller buildings that could accommodate offices, apartments and retail space in a smaller footprint. The skylines of cities such as New York, Chicago and Tokyo became synonymous with progress and modernity.
Skyscrapers were not only practical solutions to space limitations; they also represented a cultural shift. Many architects saw these great structures as symbols of human achievement and creativity. For example, the Chrysler Building and the Empire State Building have become landmarks that define their cities, embody the spirit of the age and inspire future generations of architects.
Innovations in Transport
Industrialisation also brought about significant developments in the field of transport, further affecting urbanisation. The rise of the automobile changed the way cities were designed and lived in. Streets widened and the layout of cities was adapted to accommodate cars, leading to the development of suburbs and the expansion of urban areas beyond traditional boundaries.
Public transport systems such as subways and buses became an integral part of urban life. These systems allowed people to live away from their workplaces and at the same time have easy access to the city centre. Architects and urban planners began to integrate transport hubs into their designs, recognising the importance of connectivity in fostering vibrant communities. The impact of these innovations has been profound, creating a complex web of movement that shapes daily life in cities.
Population Growth and Density
The 20th century witnessed an unprecedented population growth in urban areas. As industries developed and job opportunities expanded, cities became magnets for individuals seeking a better life. This increase in population density posed significant challenges for architects and urban planners. They had to develop solutions that could accommodate increasing numbers without compromising quality of life.
High-density living became the focus of urban design, leading to the creation of apartment complexes and mixed-use developments. Architects experimented with different housing models to ensure residents had access to basic amenities and green spaces. The concept of the “urban village” has emerged, fostering a sense of community in densely populated areas.
Sustainability Concerns
As urbanisation accelerates, there is an urgent need for sustainable practices in architecture and urban planning. The environmental impacts of rapid industrial growth became increasingly apparent, prompting architects to reconsider their approach. Problems such as pollution, resource depletion and urban sprawl demanded innovative solutions that balanced development with ecological responsibility.
Many architects began to advocate sustainable design principles, incorporating green spaces and energy-efficient technologies into their projects. The rise of movements focusing on sustainable architecture in the second half of the twentieth century set the stage for modern eco-friendly practices. These efforts aimed to create urban environments that not only serve human needs, but also respect the planet and pave the way for future generations to thrive in harmony with their environment.
As a result, the insights and responses of architects in the 20th century to the challenges of industrialisation have profoundly shaped the urban landscapes we see today. Architects’ insights into addressing issues of density, transport and sustainability continue to influence contemporary urban planning, reminding us that the design of our cities is an ongoing conversation about how we live and interact with our environment.
Urbanisation has been a defining feature of the 20th century, shaping cities and communities in ways that architects, planners and thinkers have sought to understand and influence. As populations flocked to urban centres, architects became not just observers but active participants in shaping the environments in which millions would live. In this section, important architectural works that emerged with the vision and foresight of their creators are analysed to show how these structures both reflect and influence the urban landscape.
Architectural Work Case Studies
The Shining City by Le Corbusier
Le Corbusier, one of the pioneers of modern architecture, introduced the concept of the Shining City in the 1920s. This visionary urban plan aimed to address the challenges of overcrowded cities and the impact of the industrial age on living conditions. Le Corbusier imagined a city full of green spaces, tall buildings and efficient transport systems. He emphasised functionality in his design, arranging the buildings in a loose grid that allowed for plenty of sunlight and ventilation.
The Shining City was not just a theoretical exercise; it influenced actual town planning. Although many aspects of Le Corbusier’s vision were never fully realised, elements such as open parks, zoning for residential and commercial areas and the use of modern materials became hallmarks of urban design. The cities he has designed, such as Chandigarh in India, show how his ideas have been implemented, creating spaces that promote both community and individual well-being.
Fallingwater by Frank Lloyd Wright
Fallingwater, designed by Frank Lloyd Wright in 1935, stands as a testament to the harmony between architecture and nature. Built on a waterfall in Pennsylvania, this iconic house exemplifies Wright’s philosophy of organic architecture – design in harmony with its surroundings. The structure integrates seamlessly with the surrounding landscape, using local materials and harmonising with the natural contours of the land.
Wright’s innovative use of cantilevers allows the house to extend dramatically over the water, creating a breathtaking visual effect. Fallingwater has become a symbol of modern American architecture, attracting visitors from around the world for its beauty and the philosophy behind its design. It is a source of inspiration for architects who want to create buildings that respect and enhance their natural surroundings.
Mies van der Rohe’s Seagram Building
Completed in 1958, the Seagram Building in New York is one of the hallmarks of modernist architecture, reflecting Mies van der Rohe’s belief in simplicity and elegance. This skyscraper is characterised by its minimalist design, bronze-toned facade and raised plaza that creates an inviting public space. The proportions and materials of the building give a sense of strength and stability, setting a new standard for corporate architecture.
The Seagram Building exemplifies the shift towards tall buildings in urban environments, responding to the needs of a growing business sector. Its design not only emphasises functionality, but also incorporates elements that enhance the urban experience, such as the surrounding public plaza. This integration of private and public space has influenced countless skyscrapers that followed, showing how architecture can shape the social dynamics of a city.
Frank Lloyd Wright’s Guggenheim Museum
Another masterpiece of Frank Lloyd Wright, the Guggenheim Museum in New York, completed in 1959, is characterised by its unique spiral design. Unlike traditional museum layouts, which are usually based on a series of rooms and corridors, the Guggenheim invites visitors to ascend a continuous ramp that gradually reveals the works of art. This innovative approach transforms the experience of viewing art by providing an organic flow from one work to the next.
Wright’s design reflects his belief in the importance of the visitor experience, challenging traditional museum architecture. The building itself has become a work of art integrated into the fabric of the city. The Guggenheim Museum not only houses an outstanding collection of modern art, but also serves as a cultural landmark that attracts tourists and art enthusiasts. Its influence can be seen in numerous museums that prioritise visitor engagement and experiential design.
Jørn Utzon’s Sydney Opera House
Completed in 1973, the Sydney Opera House is an architectural marvel that symbolises Australia. Designed by Jørn Utzon, its distinctive sail-like roofs are inspired by natural forms and reflect the surrounding harbour environment. The building’s dynamic design captures the essence of performance and creativity, making it a fitting home for the arts.
The construction of the Sydney Opera House was a monumental challenge involving innovative engineering techniques and materials. Its completion marked a turning point in the perception of architecture in Australia and around the world, demonstrating how bold visions can result in iconic buildings. The Opera House has become a major cultural centre, hosting performances and events that attract millions each year, demonstrating the lasting impact of visionary architectural design on urban identity.
In conclusion, these case studies reveal how the foresight and philosophy of architects such as Le Corbusier, Frank Lloyd Wright and Jørn Utzon have shaped urban landscapes and influenced the way societies interact with their environment. Each building tells the story of innovation, creativity and the enduring quest to create spaces that enhance the human experience in the ever-evolving fabric of urban life.
Urbanisation in the 20th century was a transformative period for cities around the world. Architects and urban planners envisioned a future that was not only aesthetically pleasing, but also functional, efficient and socially vibrant. As cities expanded rapidly, these visions shaped the landscape of modern urban areas. However, as we reflect on these predictions, it becomes clear that the reality of urban life is often different from the optimistic predictions made by architects.
Criticism of predictions
When examining the predictions made about urbanisation, it is important to take into account the criticisms that highlight where these predictions have fallen short. While architects aim to design cities that meet the needs of their inhabitants, various factors have influenced the outcomes, leading to missed opportunities and unforeseen challenges.
Missed Opportunities
In their eagerness to innovate, many architects have overlooked the importance of community input and the diverse needs of urban residents. For example, the focus on monumental buildings and grand designs often overshadowed the need for affordable housing and community spaces. Projects such as the Pruitt-Igoe housing complex in St. Louis, initially celebrated for its modernist design, quickly became a symbol of failure due to lack of maintenance and disregard for the social dynamics at play. This highlights an important missed opportunity: the failure to create environments that foster strong community ties and respond to the real needs of the people living there.
Overly optimistic views
Visions of a utopian urban future were often based on an overly optimistic view of technology and infrastructure. In the early twentieth century, architects believed that advances such as high-speed transport and automated systems would be seamlessly integrated into urban life. While innovations such as subways and motorways have revolutionised urban movement, they have also brought congestion and pollution that many architects could not have foreseen. The idea that technology can solve all problems has led to designs that ignore the complex realities of urban life, often resulting in uninhabitable or unsustainable environments.
Social Backlash
Another layer of criticism arises from societal backlash against certain architectural visions. Many urban designs have been imposed from the top down with little regard for the existing culture and lifestyles of the communities they affect. The infamous urban regeneration projects of the mid-20th century, which aimed to clean up “blighted” areas, often displaced entire neighbourhoods without taking into account the social fabric that held them together. By revealing the critical disconnect between the visions of architects and the lived experiences of urban residents, this backlash has demonstrated that successful urbanisation requires more than just aesthetic considerations; it requires a deep understanding of community values and dynamics.
Environmental Considerations
As the century progressed, the environmental impacts of urbanisation became increasingly evident. Architects initially prioritised growth and development without fully accounting for ecological sustainability. The sprawling suburbs that emerged as a result of post-war urbanisation raised significant environmental concerns, including habitat destruction and increasing carbon footprints. This oversight has triggered a growing movement towards sustainable architecture, where architects now focus on creating urban spaces in harmony with nature. Lessons learnt from past forecasts remind us of the importance of integrating environmental considerations into urban planning.
Evolving Urban Needs
Finally, a critique of 20th century urban projections must recognise the changing needs of urban populations. As cities grew, they became melting pots of different cultures, lifestyles and economic backgrounds. Architects have often struggled to adapt their designs to these changing demographics. For example, the rise of the gig economy and remote working has changed the way people interact with urban spaces, creating a demand for flexible environments that can accommodate a variety of activities. The static visions of the past are no longer sufficient to meet the dynamic needs of today’s urban dwellers, prompting architects to rethink their approach and embrace adaptability in their designs.
As a result, the visions of urbanisation made by architects in the 20th century, while ambitious and visionary, were often met with criticism that highlighted significant shortcomings. By understanding these criticisms, we can better appreciate the complexity of urban development and strive for inclusive, sustainable and responsive architectural solutions that truly serve the needs of diverse urban populations. Lessons from the past will undoubtedly shape the future of our cities as we continue to overcome the challenges of urbanisation.
Future Implications
In the 20th century, urbanisation was a transformative phenomenon that reshaped cities and affected the lives of millions of people. Architects and urban planners played crucial roles in this evolution, anticipating trends and addressing the challenges that came with rapid population growth and industrialisation. In hindsight, we can draw important insights that inform contemporary practice and set the stage for future developments.
Summary of Key Insights
Throughout the 20th century, architects anticipated a number of important changes associated with urbanisation. They foresaw the rise of skyscrapers as symbols of economic power and the need for efficient public transport systems to connect sprawling urban areas. The integration of green spaces into cities was also emphasised as essential for maintaining a healthy urban environment. These predictions were not merely speculative; they were driven by observable trends such as migration from rural areas to cities, technological advances and changes in social values.
As cities expanded, architects realised the importance of creating spaces that encourage community interaction. They realised that urban environments must accommodate diverse populations while promoting sustainability. This insight has underpinned many modern urban design principles that prioritise accessibility and inclusiveness.
Lessons for Future Urban Planning
The lessons learnt from twentieth century architects are invaluable for today’s urban planners. One of the most critical takeaways is the need for adaptability. Cities are dynamic entities that must evolve to meet the changing needs of their residents. Planners should embrace flexible designs that allow for changes over time, recognising that what works today may need to be redesigned tomorrow.
Sustainability is another important lesson. The environmental challenges facing urban centres today, such as pollution and climate change, require a paradigm shift in the way we design and build our cities. Integrating renewable energy sources, prioritising public transport and creating green spaces are key strategies that can create more resilient urban environments.
In addition, the importance of community participation in the design process cannot be overlooked. Involving residents in planning decisions encourages a sense of ownership and belonging by ensuring that developments reflect the needs and desires of those living in them.
The Role of Architects Today
Architects today are not just designers; they are problem solvers and visionaries. Their role has expanded to include addressing complex social issues such as affordable housing, climate resilience and urban inequality. By collaborating with urban planners, community leaders and environmental experts, architects can create integrated solutions that improve the quality of life in urban areas.
Architects are also using technology to innovate their designs. Advanced software and modelling tools allow the simulation of urban dynamics, helping architects visualise how their projects will affect the environment. This approach enables them to make informed decisions in line with sustainable practices and societal needs.
Foresights for the 21st Century
Looking ahead, predictions for urbanisation in the 21st century are both exciting and daunting. As cities continue to grow, the integration of smart technologies will redefine urban living. Concepts such as smart cities, where data and technology optimise everything from traffic flow to energy use, are on the rise.
Moreover, the effects of climate change will require a radical reassessment of urban infrastructure. Architects will need to focus on creating adaptable buildings that can withstand extreme weather conditions while minimising their carbon footprint. Pressures for urban agriculture and greener public spaces will also shape the future landscape of cities.
As remote working becomes more common, urban designs may move away from traditional office-centred models. Mixed-use developments that blend residential, commercial and recreational space can become the norm and foster vibrant, self-sufficient communities.
Final Thoughts on Urbanisation
Urbanisation is a complex process reflecting the changing nature of society. The foresight of architects in the 20th century is a testament to their ability to anticipate the future and respond to emerging challenges. As we navigate the complexities of urban life in the 21st century, it is essential to learn from the past while remaining open to innovative solutions.
Ultimately, debates about urbanisation are not just about buildings and infrastructure; they are about the people who inhabit these spaces. By prioritising human experiences and environmental sustainability, architects and urban planners can shape cities that are not only functional but also enriching and fulfilling for all. The future of urbanisation holds great potential and with thoughtful design and collaboration we can create vibrant, resilient cities for future generations.
Discover more from Dök Architecture
Subscribe to get the latest posts sent to your email.


