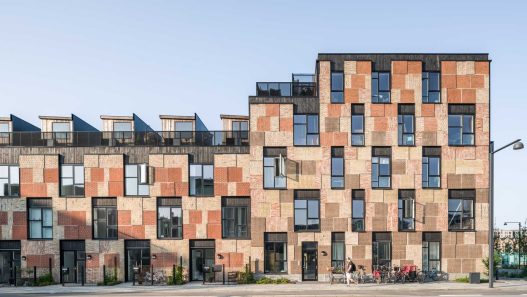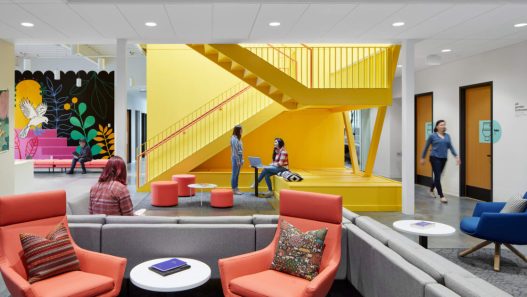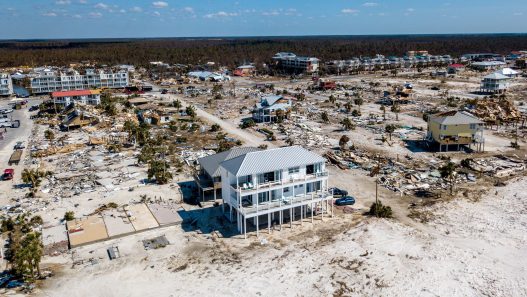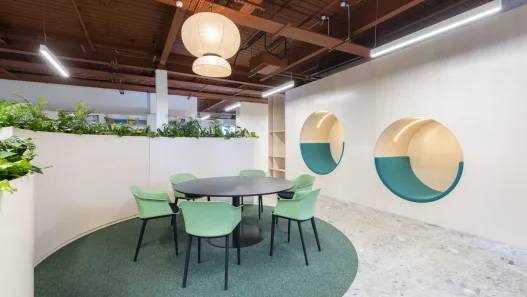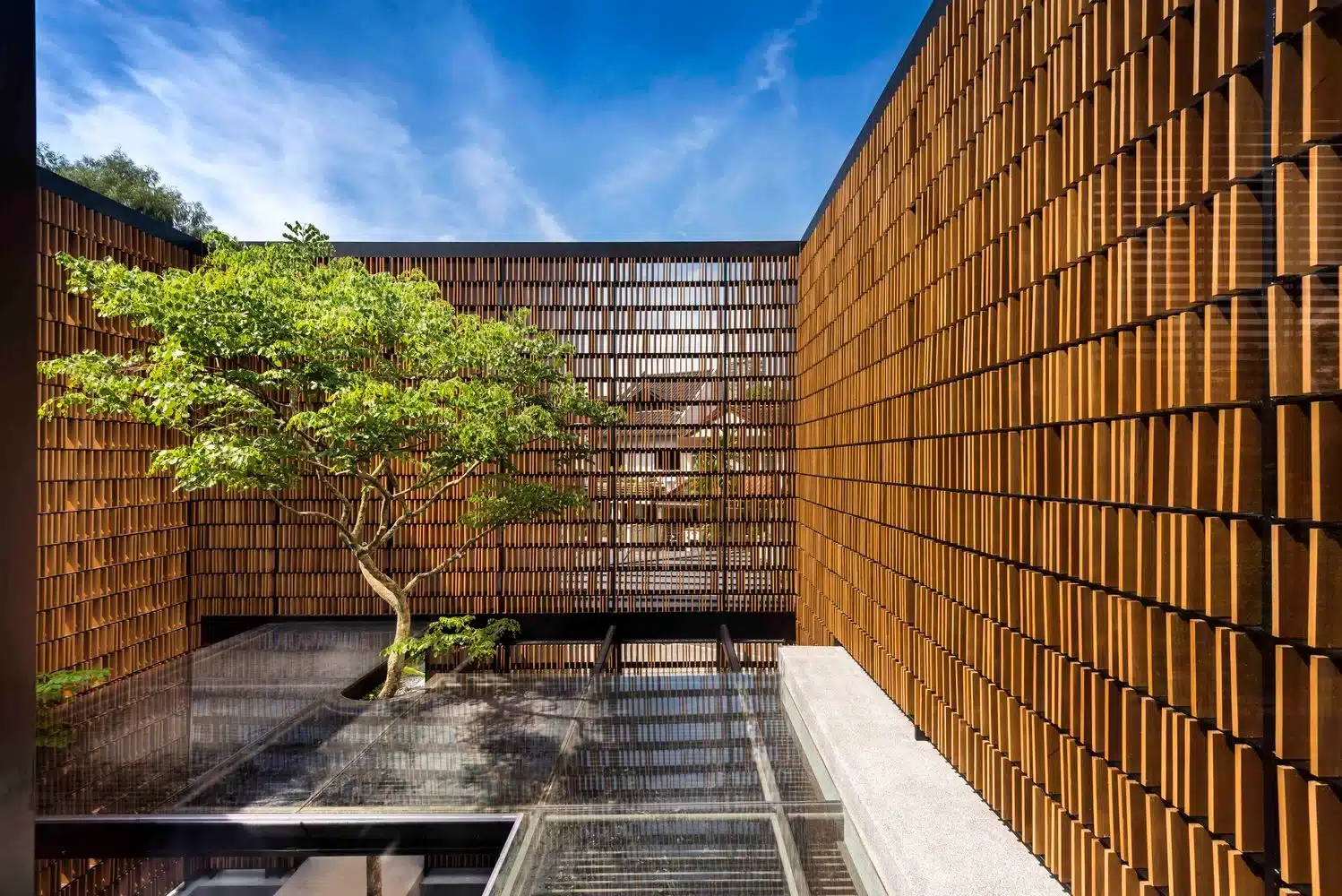With their sturdy walls and unique aesthetics, adobe houses represent a fascinating intersection of art, architecture and sustainability. Made from a mixture of clay, sand, straw and water, they have been built for centuries and continue to capture the imagination of builders and homeowners today. In this exploration, we will investigate the definition of cob houses, trace their historical roots, understand their importance in sustainable architecture, review their construction techniques and examine their modern adaptations.
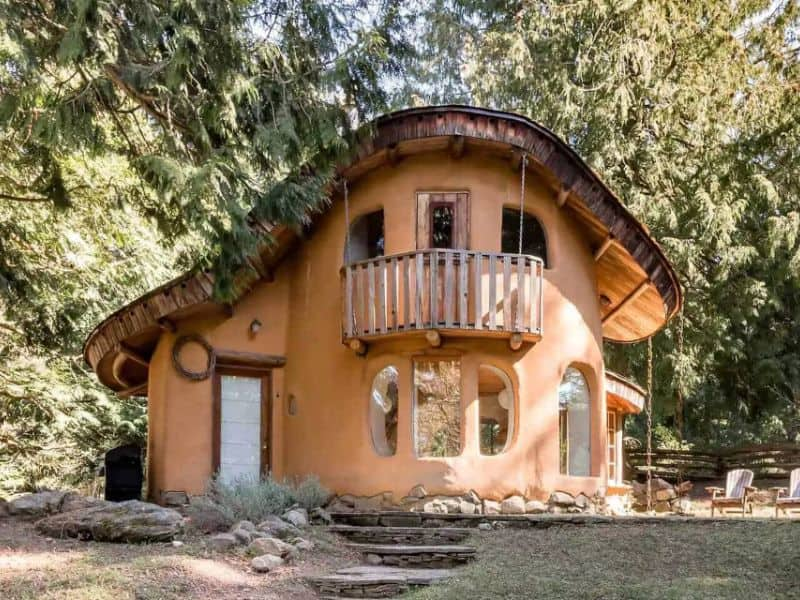
Description of Adobe Houses
Adobe houses are structures built using a natural building material known as adobe. This material is essentially a mixture of clay, sand, straw and water, which is hand hewn into walls. The beauty of adobe lies not only in its eco-friendly nature, but also in its versatility; it can be molded into a variety of shapes, allowing for creative architectural designs. Adobe houses typically have thick walls that provide excellent insulation and maintain comfortable temperatures throughout the year. This unique construction method results in houses that are not only functional but also visually striking, often resembling rolling hills and organic forms of nature.
Historical Background
Evidence of its use in various cultures around the world dates back thousands of years. Originating in the Middle East, cob construction spread to Europe and beyond, particularly in areas where clay and straw were abundant. In the UK, cob houses became particularly popular in the southwest, where they were built to withstand the wet climate. Many buildings from the 18th and 19th centuries still stand today, demonstrating the durability and timelessness of this building method. As societies modernized, the use of cob declined, overshadowed by brick and concrete. However, the late 20th century witnessed a resurgence of interest in cob construction, with a growing awareness of environmental issues and a desire for sustainable living.
Importance in Sustainable Architecture
Adobe houses play an important role in the movement towards sustainable architecture. Their primary materials – clay, straw and sand – are abundant, renewable and non-toxic, making them an environmentally friendly choice. The thick walls of the cob provide excellent thermal mass, meaning it can absorb heat during the day and release it at night, reducing the need for artificial heating and cooling. This natural regulation of temperature leads to lower energy consumption, which is crucial in the fight against climate change. Furthermore, because builders often use locally sourced materials, cob construction fosters a sense of community and sustainability by strengthening the connection to the land.
Overview of Construction Techniques
Building with adobe is a hands-on process that combines traditional craftsmanship with modern techniques. Construction begins with the preparation of the cob mixture, which involves mixing clay, sand, straw and water to achieve the right consistency. This mixture is then shaped into large, loaf-like forms and stacked to form the walls. One of the most exciting aspects of adobe construction is the ability to shape and mold walls in a variety of ways, allowing for artistic expression. Builders often incorporate arches, niches and even intricate designs into their structures. The process may seem labor-intensive, but it creates a deep connection between the builder and the material, resulting in a truly one-of-a-kind home.
Modern Adaptations of Adobe Houses
Today, cob houses are experiencing a renaissance, with modern adaptations blending traditional techniques with contemporary needs. Architects and homeowners are exploring innovative designs that incorporate green technologies such as solar panels and rainwater harvesting systems. In addition, cob is often combined with other natural materials such as straw bales or timber to create hybrid structures that increase aesthetic appeal and functionality. As people seek sustainable living solutions in a rapidly changing world, the rise of eco-villages and intentional communities has increased interest in cob construction. Workshops and courses dedicated to cob construction have emerged, empowering a new generation of builders to embrace this ancient technique and adapt it to modern lifestyles.
As a result, cob houses are not just a form of shelter; they embody a philosophy of sustainable living, creativity and a deep respect for the environment. As we continue to face the challenges of climate change and urbanization, cob making classes remind us of the beauty and practicality of building in harmony with nature.
Materials Used in Cob Making
Adobe construction is a fascinating and ancient building technique that has stood the test of time. It combines earth, straw and water to create a solid and natural dwelling. Adobe structures are not only aesthetically pleasing but also environmentally friendly, making them an attractive option for sustainable living. As we examine the materials used in adobe construction, we will explore the main components, sourcing practices, environmental impacts, comparisons with other materials, and exciting innovations in materials science.
Primary Components of Adobe
The main components of the cob structure are soil, straw and water. Soil, usually clay-rich soil, is the main component that provides the mass and strength of the structure. Clay helps bind the materials together, while sand provides stability and prevents cracking. Straw is mixed to give the cob additional tensile strength and acts like reinforcement in concrete. Water is required to create a workable mix and allows the materials to be combined effectively.
Adobe is typically mixed by hand or by machine, forming a malleable substance that can be shaped into masonry. As the mixture hardens, it becomes a solid structure. The use of local soils and materials not only minimizes transportation costs, but also ensures that the cob blends harmoniously with its surroundings, often resulting in unique, organic forms that reflect the local landscape.
Local Material Sourcing
One of the most attractive aspects of adobe construction is that materials can be sourced locally. This practice supports sustainable building by reducing the carbon footprint associated with transporting materials over long distances. Many cob builders often find clay-rich soil, sand and straw in their immediate surroundings, making cob an accessible option.
Using local materials creates a deeper connection between the builder and the land. It promotes a sense of place as each adobe structure is infused with the characteristics of its surrounding environment. Community involvement is also crucial, as local sourcing often involves collaboration with neighbors and local farmers and creates a sense of common purpose and tradition.
Environmental Impact of Materials
Adobe construction is renowned for its low environmental impact. The primary materials – soil, straw and water – are abundant, biodegradable and require minimal energy to process compared to traditional building materials such as concrete and steel. This natural construction method avoids most of the harmful emissions associated with industrial production processes.
Furthermore, cob buildings have excellent thermal mass, meaning they can efficiently regulate indoor temperatures. This reduces the need for heating and cooling, further reducing energy consumption. Over time, cob structures can even contribute positively to the environment by sequestering carbon. As awareness of ecological issues grows, more builders and homeowners are turning to cob as a viable and responsible building option.
Comparison with other natural building materials
When comparing cob with other natural building materials such as straw bale, adobe or rammed earth, each method has its own strengths and weaknesses. Cob is unique in its versatility and the aesthetic qualities it can achieve. Unlike straw bale, which requires a frame for support, adobe is self-supporting and can be sculpted into various shapes and forms, allowing for creative expression.
While adobe is also earth-based, it is typically made into bricks and dried in the sun, making it more labor intensive. Rammed earth, on the other hand, uses a different technique that involves compressing the soil into forms, resulting in a denser and more solid wall. Every material has its place in sustainable architecture, but adobe stands out for its simplicity and the natural, flowing lines it can create.
Innovations in Adobe Material Science
As interest in sustainable buildings grows, so does innovation in cob material science. Researchers and builders are experimenting with various additives to improve the properties of cob. For example, incorporating natural fibers such as hemp or coconut coir can improve insulation and reduce the weight of cob structures. Furthermore, advances in testing and analysis are enabling builders to better understand how different soil compositions affect durability and performance.
There is also a movement to blend traditional cob techniques with modern technologies such as 3D printing. This innovation could revolutionize the way cob is applied, allowing for faster construction while retaining the benefits of natural materials. As these innovations continue, the future of cob construction looks promising, combining ancient wisdom with modern science to create durable, sustainable homes.
As a result, the materials used in cob construction not only emphasize the beauty of the natural structure, but also embody the principles of sustainability and community. As we continue to explore and innovate, cob will remain an attractive option for those who want to build in harmony with the earth.
3. Design Principles of Adobe Houses
Adobe houses are unique structures that embody a blend of art, sustainability and practicality. Made primarily from a mixture of clay, sand, straw and water, they are more than just shelter; they reflect a philosophy of living in harmony with nature. Understanding the design principles of pottery houses can illuminate their enduring appeal and functionality in modern architecture.
Aesthetics and Form
The aesthetics of cob houses are based on their organic shapes and textures. Unlike traditional houses with hard lines and angles, cob buildings, which often have rounded walls and curved roofs, flow with the landscape. This fluidity creates a sense of warmth and welcome. The natural materials used in the adobe structure also give it a tactile quality, inviting touch and interaction.
Color plays an important role in the visual appeal of cob houses. The earthy tones of the adobe mix can be enriched with natural pigments, allowing homeowners to express their individuality. Furthermore, the ability to shape and mold the cob means that artistic features such as niches, arches and decorative facades can be easily integrated into the design. This emphasis on aesthetics not only enhances the beauty of the home, but also promotes a sense of peace and connection to the environment.
Functionality and Space Utilization
Adobe houses are designed with functionality at their core. The thick cob walls provide excellent insulation, keeping interiors warm in winter and cool in summer. This natural temperature regulation reduces the need for additional heating or cooling systems, making the home more sustainable and energy efficient.
The use of space in Cob homes is both creative and practical. The absence of traditional frames allows for open floor plans that can be adapted to various needs. This flexibility is especially beneficial for families or individuals looking to create multi-purpose spaces. In addition, built-in furniture such as benches and shelves can be seamlessly integrated into the walls, maximizing space without compromising comfort or style.
Integration with the Environment
One of the most striking features of pottery houses is their ability to blend into their surroundings. The materials used in construction are often sourced locally, which not only reduces transportation costs, but also ensures that the house blends in with the landscape. Adobe structures can be found among trees, on hillsides or in meadows, and each is designed to complement the natural surroundings.
This integration extends beyond mere appearance. Cob buildings often take advantage of natural light to enhance their interiors, with strategically placed windows and skylights framing outdoor views. This connection to nature fosters a sense of peace and stability, encouraging residents to actively engage with their surroundings.
Thermal and Acoustic Properties
The thermal properties of adobe houses are one of their most important advantages. The thick cob walls provide an excellent thermal mass, absorbing heat during the day and slowly releasing it at night. This feature ensures a stable indoor climate, reducing dependence on artificial heating and cooling systems. In many cases, cob houses can maintain comfortable temperatures throughout the year with minimal energy input.
Acoustically, cob houses offer a serene environment. The dense walls help to reduce sound, creating a peaceful refuge from outside noise. This feature is particularly useful in urban environments where noise pollution can be a concern. The result is a tranquil living space that enhances well-being and improves quality of life.
Customization and Personalization
Adobe homes are inherently customizable, allowing homeowners to express their unique styles and needs. The malleability of adobe means that designs can vary significantly from traditional to contemporary aesthetics. Homeowners can choose to incorporate different architectural elements such as domes, vaults and even intricate carvings, making each cob home a reflection of its inhabitants.
Personalization goes beyond aesthetics; it can also include functional aspects. Homeowners can adapt their space for specific purposes, such as creating art studios, workshops or cozy reading nooks. This adaptability makes cob houses particularly attractive to those who value creativity and individuality in their living environment.
As a result, the design principles of cob houses emphasize a harmonious blend of beauty, functionality and environmental awareness. They serve not only as shelter but also as a canvas for personal expression, encouraging a deep connection with nature and community. As the world shifts towards more sustainable living practices, the principles behind cob houses are becoming increasingly important and offer insights into how we can build a future that respects both our environment and ourselves.
4. The Construction Process of Adobe Houses
Building a cob house is an ancient and sustainable method that emphasizes natural materials and craftsmanship. Adobe, a mixture of clay, sand and straw, has been used for centuries in various cultures around the world. This method not only provides a strong and durable structure, but also creates a unique aesthetic that blends seamlessly with the environment. The construction process involves several important stages, each of which contributes to the overall integrity and character of the house.
Site Preparation and Foundation
The journey of building a cob house begins long before the first handful of cobs are mixed. Site preparation is crucial as it forms the basis for the entire structure. First, a suitable location should be chosen, ideally with good drainage and access to natural resources. The site must be cleared of debris and vegetation removed.
Once the location has been determined, it is time to think about the foundation. Unlike traditional houses, which can require deep foundations, cob houses often use a simple and effective foundation made of stone or concrete. This foundation serves to keep moisture away from the cob walls while providing a solid base. The foundation must be level and well compacted to ensure that the walls can be built straight and true.
In some cases, builders may opt for a “stem wall” that further protects the cob from water damage by raising it above ground level. This careful preparation lays the groundwork for a solid structure that will stand the test of time.
Mixing and Applying Kerpic
With the land ready and the foundation in place, it’s time to mix the cob. This process is both an art and a science and requires the right proportions of clay, sand and straw. The clay binds the materials together, the sand provides stability and the straw adds tensile strength.
Builders usually mix the cob by hand, sometimes stepping on the mixture with their feet to ensure that the ingredients are well mixed. The consistency should be similar to bread dough – firm but pliable. Once mixed, the cob can be applied to the foundation in layers, typically about two to three inches thick at a time.
Applying the cob is a tactile experience, as builders shape the mixture by hand. This allows for creative expression as curves and unique shapes can be created to create both functional and artistic elements. Each layer should be allowed to partially dry before the next layer is added, ensuring a strong bond between the layers. This layering technique not only contributes to the strength of the walls, but also allows the inclusion of window and door frames as the structure rises.
Structural Considerations
When it comes to the structural integrity of cob houses, it is crucial to understand the properties of the material. Adobe is incredibly strong in compression, which means it can handle heavy loads. However, it is less effective in tension, so builders must be careful when designing roofs and upper floors.
One common structural element in cob houses is the use of wooden beams, which can help distribute weight and create an open, airy feel. These beams can be embedded into the cob walls during construction, providing additional support. The shape of the roof is also critical; a sloping design helps rainwater to drain effectively, reducing the risk of moisture ingress.
Insulation is another important consideration. Adobe has excellent thermal mass, meaning it can absorb heat during the day and release it at night, helping to regulate indoor temperatures. However, incorporating additional insulation strategies, such as using earth shelter or natural insulation materials, can further increase energy efficiency.
Finishing Techniques
Once the structure is complete, the finishing touches bring the cob house to life. The exterior can be chiseled for aesthetic appeal and various natural plasters can be applied to protect the walls from the elements. Lime plaster is a popular choice as it allows the building to breathe while providing a durable surface.
Interior surfaces can also reflect the natural beauty of the cob. Exposed adobe walls can be left as they are, showcasing the texture and color variations of the material. Alternatively, clay-based paints or natural plasters can create a cozy and inviting atmosphere. The use of natural pigments can add character and warmth, allowing homeowners to express their personal style.
Landscaping around the pottery house can complement the organic feel of the structure. The inclusion of native plants, dirt paths and open habitats strengthens the connection with nature and creates a harmonious environment.
Maintenance and Longevity
One of the most attractive aspects of cobblestone houses is their longevity and low maintenance. With proper maintenance, these structures can last for hundreds of years. Regular maintenance includes checking for any signs of cracking or erosion, especially after heavy rains.
Re-applying plaster where necessary helps to protect the walls and maintain their integrity. Making sure the roof is well maintained is crucial, as it plays a critical role in preventing water damage. Proper drainage around the foundation can also minimize moisture-related problems.
The longevity of cob houses is further enhanced by their inherent sustainability. Made from local materials and designed to be in harmony with the environment, cob houses embody the philosophy of living in balance with nature. As more people seek sustainable living solutions, the timeless cob building technique that blends traditional craftsmanship with modern ecological values could see a revival.
5. Case Studies of Notable Adobe Houses
A unique blend of natural materials and artistic expression, adobe houses have captured the imagination of builders and homeowners worldwide. Composed primarily of clay, sand and straw, these structures offer a sustainable and aesthetically pleasing alternative to traditional construction methods. Below, we examine notable case studies that highlight the versatility and appeal of cob architecture.
Bunker House
Nestled in the rolling hills of Oregon, Bunker House stands as a testament to the durability and ingenuity of adobe construction. Designed by architect and builder Michael G. Smith, this home was built with sustainability in mind. Sheltered from the earth, the design offers excellent thermal mass, allowing the house to maintain a stable indoor climate throughout the year.
Bunker House’s thick cob walls insulate against both heat and cold, significantly reducing energy consumption. Its unique shape, reminiscent of a traditional bunker, blends seamlessly into the landscape, demonstrating how cob can be both functional and visually appealing. Inside, the open floor plan and natural light create a warm and inviting atmosphere, demonstrating how the cob can facilitate a connection to nature while fostering a sense of community among family members.
The Cob Cottage Company
Based in Oregon, The Cob Cottage Company serves as a major force in the global cob movement. Founded by Ianto Evans and Linda Smiley, the initiative focuses on educating individuals on sustainable building practices through hands-on workshops. Participants learn the art of building cob, from mixing materials to constructing walls and creating unique architectural features.
The company’s projects often serve as practical demonstrations of how cob can be used in a variety of applications, including homes, community centers and even small guesthouses. One of its notable projects is Cob Cottage itself, a cozy and inviting space that showcases the beauty of natural materials and the intricate craftsmanship used in cob construction. By fostering a community of passionate builders, Cob Cottage Company not only teaches a valuable skill, but also encourages a deeper connection to the environment.
Earthship Model
The Earthship model, while not exclusively a cob house, incorporates the cob structure as a key component of its eco-friendly design. Earthships are self-sustaining homes made from natural and recycled materials, often with thick cob walls that provide insulation and structural integrity.
One of the most famous Earthship communities is located in Taos, New Mexico, where various Earthship designs showcase the versatility of cob. These homes utilize passive solar design principles, rainwater harvesting systems and indoor gardens to create a harmonious living environment. The use of cob in earth houses emphasizes the adaptability of the material and reinforces the idea that sustainable living can be both innovative and deeply connected to nature.
Community Cob Projects
Community cob projects have emerged as a powerful way to engage neighborhoods in sustainable building practices. These initiatives often involve collaborative efforts where community members come together to learn about cob construction and create functional spaces for shared use.
A notable example is the Cob Community Center in the UK, where residents came together to build a multi-purpose facility using local materials. The project not only provided a valuable resource for the community, but also fostered a sense of ownership and pride among the participants. Such projects emphasize the potential of the cob structure to bring people together, promote sustainable practices and foster community ties.
International Examples of Cob Architecture
Globally, cob architecture exhibits a rich tapestry of cultural influences and innovative designs. In countries such as Morocco, traditional cob houses known as “taud” reflect the local climate and materials. Built with earthen walls, they often feature intricate plasterwork and vibrant colors, demonstrating the artistic potential of cobs.
In New Zealand, the use of cob has gained popularity in eco-villages where residents prioritize sustainability and natural building methods. Earthworks Trust in New Zealand emphasizes the role of cob in building community resilience by focusing on creating educational resources and building projects that use cob.
These international examples demonstrate how cob construction transcends geographical boundaries by adapting to local traditions and environmental conditions. As awareness of sustainable building practices grows, cob architecture continues to inspire creativity and innovation around the world.
In summary, case studies of notable cob houses demonstrate the remarkable potential of this ancient building method. From individual homes to community projects, cob architecture represents a commitment to sustainability, creativity and connection to the environment. As more people discover the benefits of cob, it is clear that this timeless technique has a vibrant future in the world of architecture.
The Future of Adobe Houses in Sustainable Living
Made from a mixture of clay, sand, straw and water, adobe houses represent a timeless approach to building that is closely aligned with the principles of sustainable living. As the world grapples with climate change and the growing demand for environmentally friendly housing, cob construction is emerging as a viable option. This chapter explores the future of cob houses, focusing on trends, challenges, policy issues, educational initiatives and their potential role in urban environments.
Trends in Environmentally Friendly Housing
The global shift towards sustainable living has led to a resurgence of interest in eco-friendly housing solutions, and cob houses are at the forefront of this movement. One of the key trends is the growing emphasis on natural building materials. People are becoming increasingly conscious of the environmental impact of traditional construction methods, often based on concrete and steel, both of which contribute significantly to carbon emissions. As a renewable resource, adobe appeals to those who want to minimize their ecological footprint.
Another trend is the integration of passive solar design into cob construction. This involves orienting buildings to maximize exposure to sunlight and reduce the need for artificial heating and lighting. The natural thermal mass properties of adobe allow it to absorb heat during the day and release it at night, creating comfortable living environments year-round. The combination of adobe construction with renewable energy sources such as solar panels is becoming increasingly popular as more individuals seek self-sufficient, off-grid lifestyles.
Furthermore, the rise of community living and co-housing initiatives reflects a broader trend towards collaboration and shared resources. Adobe houses, often built in clusters or communities, align perfectly with these values, promoting a sense of togetherness and sustainability. As society moves towards more connected living arrangements, adobe structures are likely to play an important role.
Challenges Faced by Adobe Construction
Despite its many advantages, cob construction faces several challenges that need to be addressed to ensure its future viability. Chief among these obstacles is the perception of cob as a less durable or less desirable building material compared to traditional options. Many people are unfamiliar with the capabilities of cob, leading to skepticism about its longevity and practicality. Overcoming this misconception requires education and demonstration of successful projects that showcase the durability and aesthetic appeal of cob.
In addition, cob construction can be labor intensive and often requires skilled artisans to create quality buildings. This labor demand can make cob homes more costly than traditional homes, which can deter potential builders. However, as more people become interested in hands-on, sustainable construction practices, the development of training programs and workshops is necessary to train a skilled workforce.
Weather conditions also pose a challenge for adobe houses. Although they can withstand a variety of conditions, extreme weather events such as heavy rainfall or flooding can jeopardize their integrity if appropriate measures are not taken. Implementing effective design strategies, such as raised foundations and proper drainage, is crucial to mitigate these risks.
Policy and Regulatory Considerations
Navigating regulatory environments is another hurdle for those wishing to build cob houses. Building codes and zoning laws often favor traditional materials and methods, making it difficult for cob home builders to gain approval. Advocates of cob construction are working to change this by pushing for more flexible regulations that recognize the benefits of alternative construction practices.
Some regions have begun to adopt policies that promote sustainable construction by providing incentives for environmentally friendly building materials. However, these policies are still in their infancy and stub construction needs to be more widely accepted. Collaborating with local governments to create guidelines that integrate the cob structure into mainstream practices can help accelerate this process.
Furthermore, raising awareness about the environmental benefits of cob can lead to greater acceptance among policymakers. Educating them about the reduced carbon footprint, energy efficiency and lower maintenance costs associated with houses with vouchers can help develop supportive legislation.
Education Initiatives and Workshops
Education plays a crucial role in promoting stub construction and its benefits. Various organizations and community groups are leading the way by offering workshops, courses and hands-on training sessions that teach participants how to build with stubs. These initiatives not only impart valuable skills, but also inspire a new generation of builders who are passionate about sustainable living.
The workshops often emphasize natural building principles, focusing on the importance of using local materials and traditional techniques. By engaging participants in the hands-on process of cob building, these educational efforts help demystify the construction process and increase confidence in the use of natural materials.
Furthermore, integrating cob building into academic programs can further increase its acceptance. Universities and colleges that offer courses in architecture or environmental studies could incorporate cob building into their curricula. This could help develop a new wave of architects and builders who appreciate and advocate sustainable practices.
Vision for the Future of Cob in Urban Environments
Looking ahead, the potential of cohousing in urban settings is promising. As cities grapple with issues such as housing shortages, rising costs and environmental sustainability, cob construction can provide innovative solutions. By incorporating cob houses into urban planning, cities can promote affordable housing without compromising ecological integrity.
The versatility of cob allows it to adapt to a variety of urban settings, from small infill sites to community-building projects. The aesthetic appeal of cob, with its organic shapes and textures, can enhance urban landscapes and create visually engaging spaces that encourage community connectivity.
Furthermore, integrating cob houses with green spaces, community gardens and shared facilities can create vibrant, sustainable neighborhoods. The emphasis on community living is in line with urban planning trends that prioritize walkability and access to nature, making the cob an ideal choice for future developments.
As a result, the future of cob homes in sustainable living is bright, characterized by growing interest in eco-friendly housing, ongoing educational efforts and potential integration into urban environments. Despite the challenges, the movement towards natural building materials is gaining momentum and promises a more sustainable and connected future for communities worldwide.



