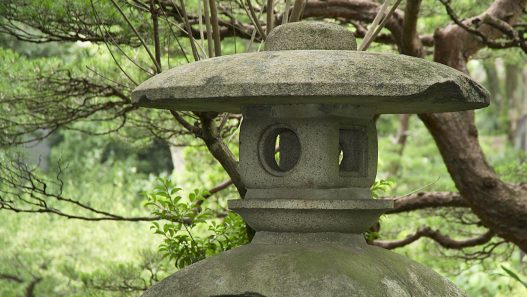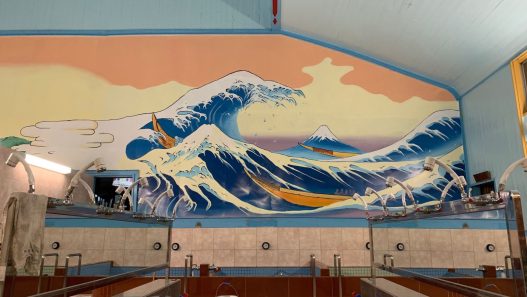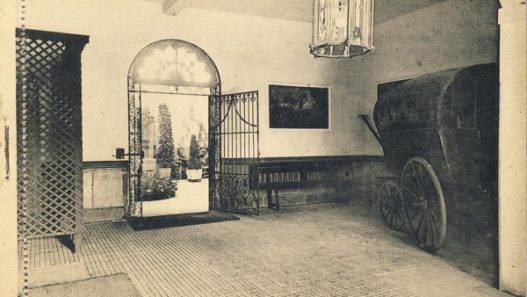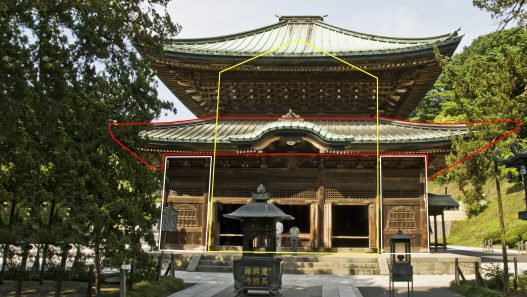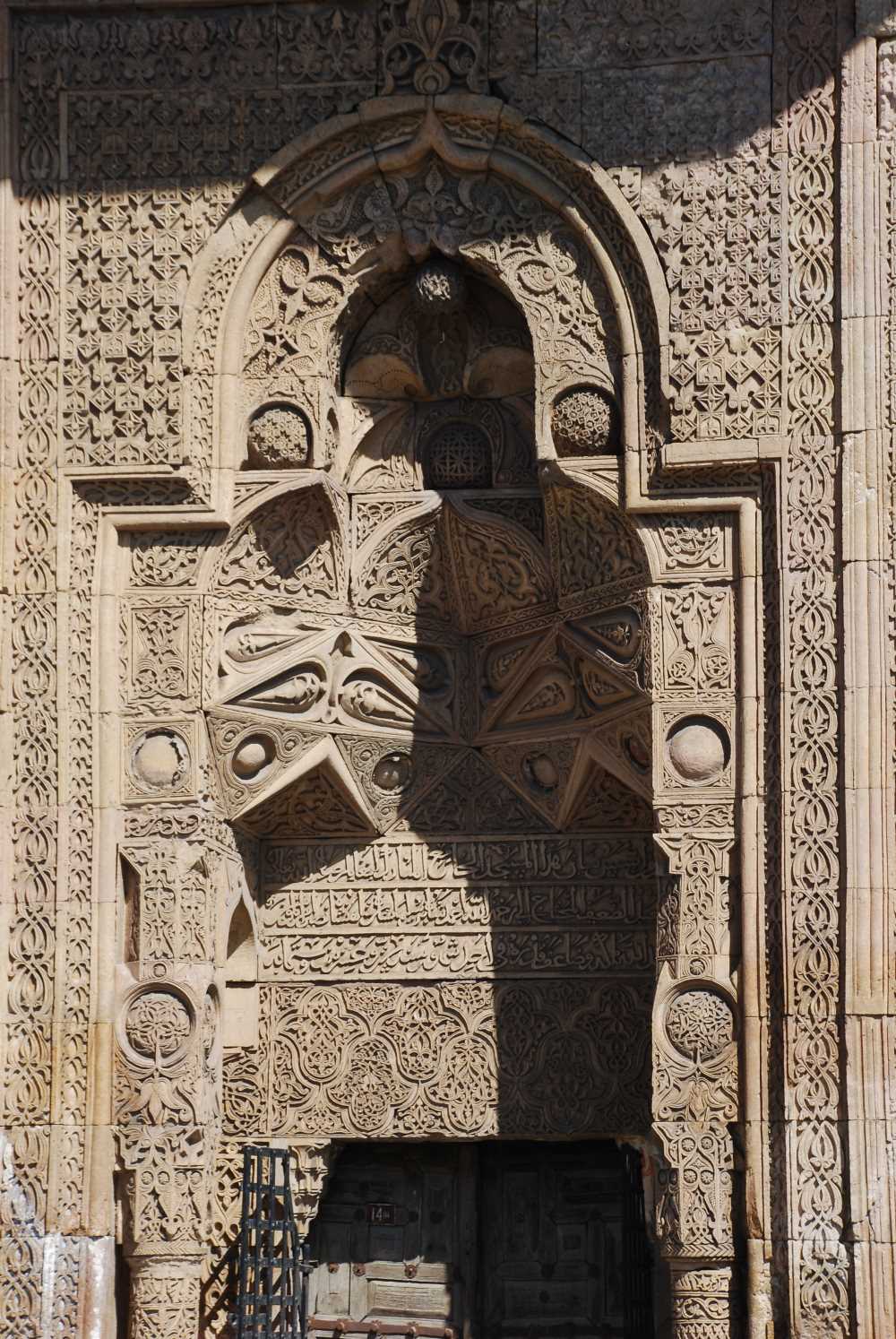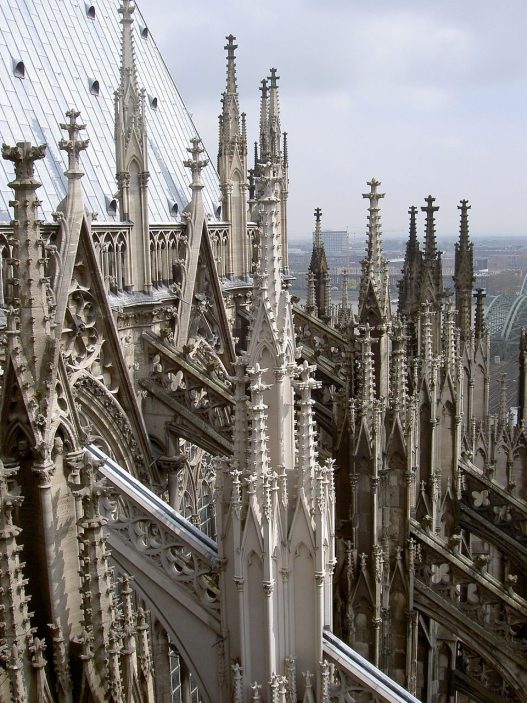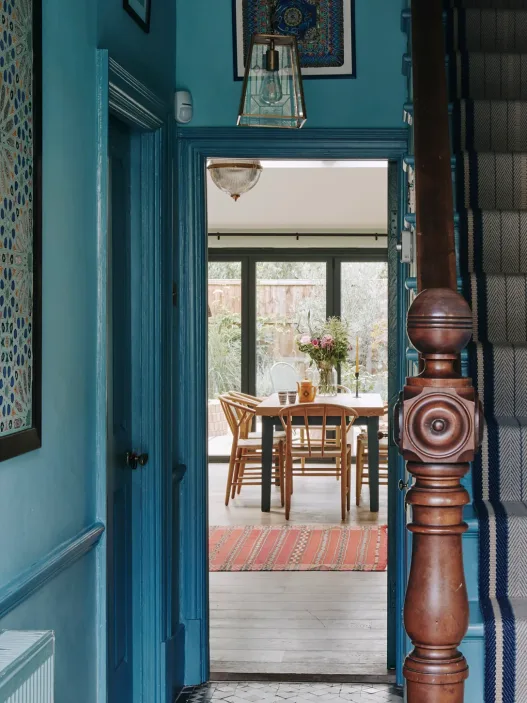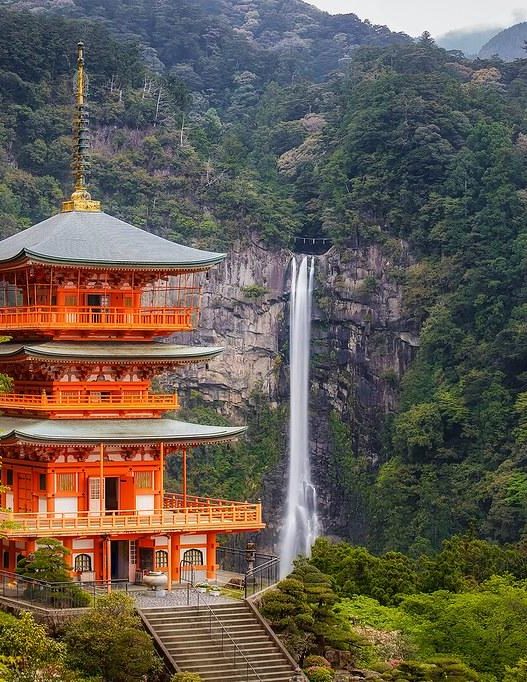Traditional Japanese houses are often celebrated for the delicate, spiritual quality of their light—a poetic interplay of shadow and glimmer that shapes mood as much as form. Jun’ichirō Tanizaki’s work In Praise of Shadows (1933) argues that Japanese beauty comes not from bright lighting but from dimness.
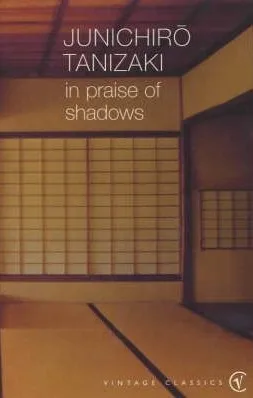
In his words, “Japanese rooms are based on ‘the diversity of shadows, light shadows against heavy shadows.'” This ethos stems from history: without Western materials such as glass or concrete, early Japanese houses were low-roofed and dim, which led people to “discover the beauty of shadows.” Architects and academics point out that darkness is not the absence of beauty, but rather its very condition. In other words, the soft, even lighting produced by sliding shoji screens, deep eaves (hisashi), and verandas (engawa) is not only practical but also imbued with a contemplative, almost sacred stillness.
In Japanese architecture, hisashi (廂・庇) has two related meanings. Most commonly, it refers to the eaves of a roof, i.e., the part that extends outward from the edge of a building to protect it from the weather. More specifically, it also refers to the corridor-like area that partially or completely surrounds the moya (the core of a building) on one to four sides.
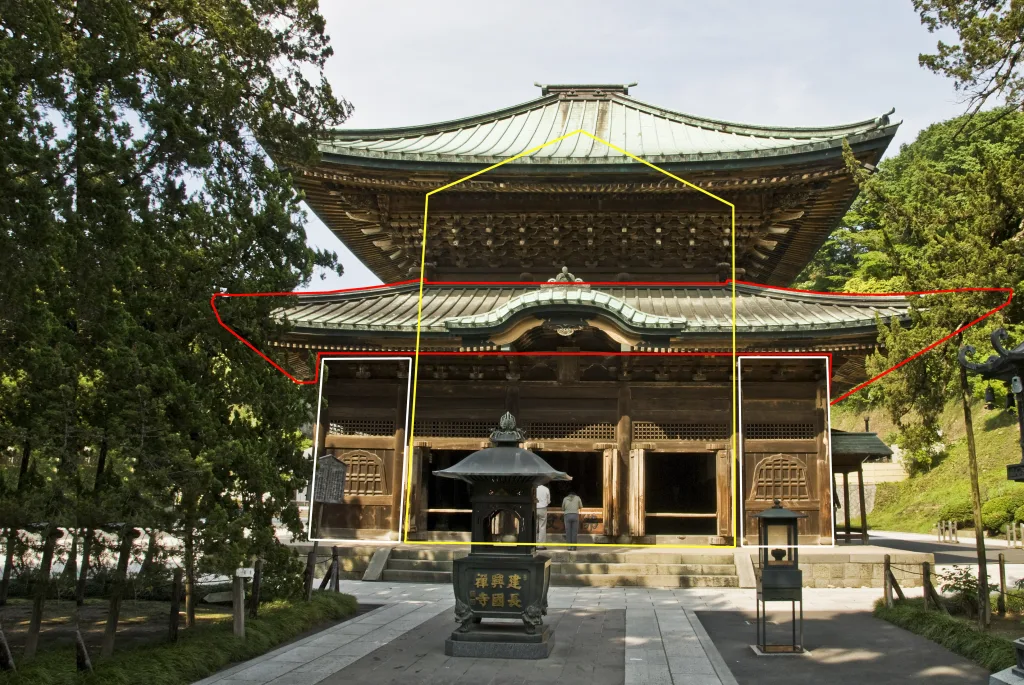
This area is particularly common in Zen Buddhist temples, where it forms a corridor 1 ken wide at the same level as the moya. It serves a similar function in pagodas such as the Tahōtō. Open corridors or verandas under extended or separate roofs can also be called hisashi.
In Irimoya-zukuri (hip and cradle style) buildings, the cradle roof typically covers the moya‘s ı, while the gabled roof covers the hisashi. Hisashi can be hidden under the same roof as moya or, as seen in many Zen main halls (butsuden), it can protrude outward with its own cradle roof.
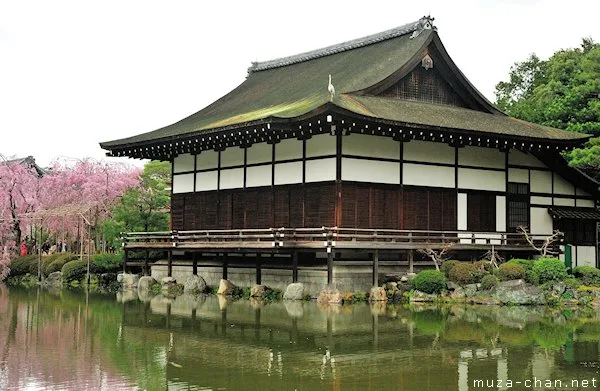
Yapısal olarak hisashi, binaları yanal harekete karşı güçlendirir. Geleneksel Japon mimarisi, doğal yanal stabiliteden yoksun olan bir direk ve lento sistemi kullanır. Hisashi, dış duvarları destekleyen ikinci bir sütun ve kiriş sırası ekleyerek stabiliteyi artırır. Dört tarafında da mevcut olduğunda, bina men (面, yüzey) son eki kullanılarak tanımlanır, örneğin “3 x 3 ken, 4 men butsuden”.
The engawa veranda is a distinctive feature of this aesthetic. Surrounding the house under a sloping roof, the engawa serves as a “closed space for meditation,” blurring the boundaries between interior and exterior space. The light in the engawa is always filtered—first by the greenery and overhang, then by the shoji panels that separate it from the interior. Shoji screens are thin wooden frames with semi-transparent washi paper, “sliding screens… made of paper to allow light to pass through”. They accept a soft, diffused glow rather than harsh brightness. A traditional tea room (chashitsu) can create a warm ambient light by being backlit by the afternoon sun just beyond a shoji. Shoji light highlights the wood grain, ceramic bowls, and the textured surface of clay, bringing tea rooms to life and transforming the ordinary into the sublime. All these elements transform sunlight into a serene atmosphere: soft glows and silent shadows fill the space, creating a sense of depth and tranquility rather than mere brightness.


Engawa (縁側) or en (縁) is a narrow wooden or bamboo flooring strip typically located between interior tatami rooms and the exterior in traditional Japanese architecture. It can extend around the perimeter of a building, resembling a porch or sunroom.
Usually located outside the semi-transparent shōji screens but inside the amado (storm shutters), the engawa provides ventilation and visibility while protecting from the sun and rain. In some cases, it is located outside the amado and must be finished to withstand weather conditions. In modern homes, engawa areas are typically enclosed with glass.
To ensure drainage, the ground beneath is sloped and asphalted, usually leading to a collector drain that carries water away. This design bridges the gap between indoor and outdoor spaces without compromising on comfort or drainage.
Structure: Engawa is supported by wooden posts that are the same as the main posts of the house. One row of posts supports the shōji while enclosing the interior space, and another row defines the outer edge. These posts traditionally stand on stone bases, but concrete may also be used in modern versions. The flooring can be left unfinished, varnished, or lacquered.
Terminology: “En” means edge; “gawa” means side. Although the terms “en” and “engawa” were once interchangeable, “engawa” now typically refers to the veranda area beyond the shutters.
Types according to position:
- Hiro-en (広縁): Inner hall, probably enclosed
- Ochi-en (落縁): A descending line
- Nure’en (濡れ縁): Beyond the eaves, exposed and worn
Types according to their structure:
- Mawari-en (回縁): Veranda surrounding the building
- Kirime-en (切目縁): Boards extending across the entire width
- Kure-en (榑縁): Long boards extending lengthwise
- Sunoko-en (簀子縁): Slatted floor for drainage
- Takesunoko-en (竹簀の子縁): Bamboo slatted version
Textures of Lighting: Materials That Shape Light
It is not only geometry that determines how light is captured in Japanese interiors, but also materials. Tatami mats, wood, clay plaster, washi paper, and lacquered surfaces each absorb and diffuse light in unique ways, creating a quiet, meditative palette.
Tactile Shadows: How do surfaces capture light? Natural wood floors and tatami mats have a warm, low-glare quality that gently reflects sunlight. Indeed, studies indicate a contrast between the soft glow of light-absorbing earthen walls and wood and polished objects: “Earthen matte surfaces [walls and beams] absorb light, while the bright, reflective surfaces of low wooden tables and tatami floors” reflect light around the room.
The greenish-yellow rice straw of the tatami mats catches the rays at low angles, so that one corner of the room is bright while the rest remains in shadow. This organic variability of the reflection prevents harsh glare.
In fact, the floor and walls themselves become part of the lighting system – a tatami mat “brightly reflects” daylight, while the clay wall next to it remains softly shaded.
Other materials further adjust the light. As one commentator notes, traditional Japanese interiors favor weathered, matte surfaces: “Glossy reflective surfaces are rejected in favor of wood, lacquerware [and] paper. These materials absorb and soften the light.” A famous example is black lacquerware. Tanizaki himself noted how dark-colored lacquerware seems to absorb light: in candlelight, miso soup in a black lacquer bowl “gains a real depth and becomes infinitely more appetizing.”
In practice, lacquered trays, furniture, and decorations absorb stray rays of sunlight and transform them into a warm glow or a dull sheen rather than a specular highlight. Similarly, washi paper screens also have a soft translucency; Tanizaki Westernkağıdının “ışığı geri çevirdiğini, bizim kağıdımızın ise onu içine aldığını, ilk kar yağışının yumuşak yüzeyi gibi nazikçe sardığını” yazmıştır. Bu neredeyse büyülü nitelik – ışığın bir ekranın içinde yumuşak bir şekilde kaybolması – washi’den yapılmış ekranların ve lambaların bir oda boyunca “atmosferik bir his ” yaratmasının nedenidir.

Such material choices create a quiet inner glow, in contrast to the bright, whitewashed appearance of many Western rooms. The Katsura Imperial Villa in Kyoto is a classic example. Unpainted cypress wood and cream-colored paper screens capture the winter sun in delicate layers. As one observer noted, the sliding doors in Katsura’s interior feature “layered semi-transparent grilles,” allowing “light to flow softly and calmly into the interior” while leaving some recesses and floor areas still and dark.
It is a “soft, calm” interplay of light and shadow, where textures and veins become part of a visual poem. In traditional homes, wood, clay, tatami, and washi are not merely building materials but also light-capturing environments: they tame brilliance, embrace tremors, and in doing so, envelop the home’s inhabitants in a serene, almost timeless visual ambiance.
Gaps as Portals: Framing Time and Season
In Japanese architecture, windows and openings are never just holes—they are carefully crafted portals that frame the passage of time. Openings (mado) are typically asymmetrically placed or small, so that light becomes not a static backdrop but an event, a seasonal phenomenon. In winter, the low-angled sun can illuminate a rough wall at one end of a tatami room through a small opening, penetrating deeply into the space. In summer, wide eaves, semi-transparent papers, or tree leaves filter intense sunlight, creating ever-changing shadow patterns. A contemporary house design encapsulates this: The design reflects southern sunlight off a white wall into living spaces, while a dark-stained northern wall provides “dark and settled light.” The contrast between darkness and light enriches the space with a different atmosphere throughout the day and seasons. This intentional contrast—for example, illuminating one corner while leaving another in shadow—makes every moment unique.
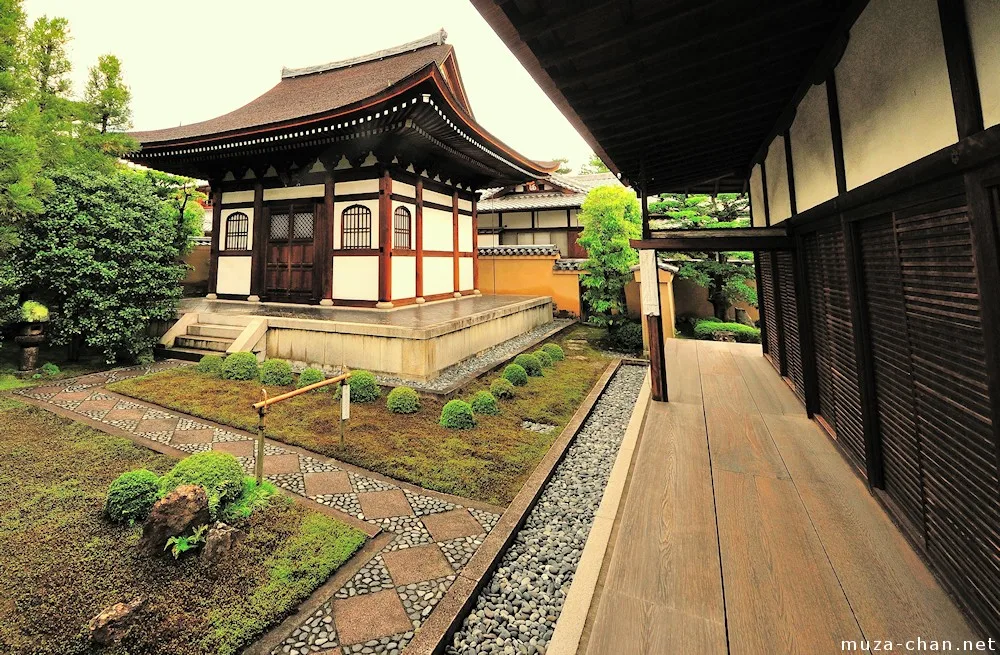
This approach aligns with the concepts of wabi-sabi and impermanence. Since a significant portion of the light experience is tied to the moment of the day and year, it constantly reminds us of change. For example, a narrow window may frame the image of a maple tree: in spring, it is a thin line of branches; in autumn, it blooms with fiery leaves; in winter, it is bare and snow-covered. Seasonal elements such as the suspended sudare (bamboo screen) that is only lowered in summer or the fusuma (sliding screen) that is only opened at certain times of the day transform the appearance of light into a revealed secret. As architect Kenya Hara notes, Japanese design often emphasizes transience: the space is not fixed but defined by how and when light enters. In fact, the building becomes a kind of sundial or calendar. As an architect observed in a modern hillside house: “In traditional Japanese culture, where darkness emphasizes light, light and shadow are always present together,” and throughout the day, the atmosphere changes “along with the sun.”
Practically speaking, this means that rooms are generally devoid of uniform lighting. Instead of a wide panorama, each opening frames a slice of sky or garden, transforming the view itself into a dynamic composition. A high ceiling window may reveal a strip of blue sky above a sliding screen; a gap in the eaves may allow a ray of light to brush the tatami at dawn. These deliberate voids temporarily transform sunlight into a beautiful guest. This spirit is the spirit of “mono no aware,” which values the transience of light. (In fact, the Japanese character ma (間, ‘the space between’) even contains the character for sun, reflecting how gaps and light intertwine.) In short, the openings in a Japanese home serve as time-keepers and frames—every shadow shift or beam of light reminds us of the fleeting nature of the present moment.
Between Light and Silence: The Psychological Depth of Shadows
Light and shadow in a home do more than illuminate; they shape the social and psychological space. In Japanese home rituals, darkness itself becomes an environment for privacy and contemplation. Consider the tokonoma recess in a formal sitting room (zashiki). Traditionally, the tokonoma is kept dimly lit and usually faces away from windows, so that the single hanging scroll or flower arrangement it holds emerges from the gloom. “The tokonoma serves as a stage for shadows. A hanging scroll or vase emerges from gloom with silent dignity.” In other words, the shadow itself is the frame that highlights the object. When we look into a dark recess—knowing that there is no hidden object—we are struck by the feeling that “there is complete and absolute silence.” The absence of light in a corner creates a zone of stillness, as if time were slowing down. During a tea ceremony or family gathering, such dark corners add visual and emotional weight to the empty space, reinforcing a sense of ritual focus or peaceful pause.
This interaction between light and darkness defines ma’ (間), or meaningful space. Japanese designers and theorists emphasize that ma is not only found in floor plan geometry, but also in the rhythm of light and shadow. The sunlight falling on the veranda and the darkness that follows when the curtain closes is such a pause. Architect Kenya Sasaki, among others, has noted that Japanese rooms are “animated by changing patterns of light and shadow” and that this subtle movement becomes the real center. In reality, empty space—such as a clean wooden interior—is animated not by decoration but by indirect or reflected light.
Tanizaki himself expressed this idea beautifully: “We find beauty not in a thing itself, but in the patterns of shadows it casts on other things.”
In everyday life, this means that a family meal is not just about the food, but also about the warmth of the lamp light and the comfort of the soft darkness beyond it. Shadows create privacy (one corner for quiet reading, another for lively conversation) and silence (darkness reigns in the tokonoma like its own little world). Thus, light and shadow together form the emotional layers of the home: places to be visible and open, and places to retreat to for calm or to let one’s imagination wander.
Rediscovering Shadows: The New Japanese House
How do modern Japanese architects maintain this respect for shadow in an age of glass, LEDs, and dense cities? It requires creativity. On the one hand, contemporary homes must meet daylight standards and energy codes that promote abundant light; on the other, many designers are attempting to recapture “darkness as a material”—if not spiritually, then at least symbolically.
Architects in particular are reviving natural curtains and diffuser systems to filter bright lighting. Kengo Kuma said, “Transparency is a feature of Japanese architecture; I am trying to achieve a new type of transparency by using light and natural materials.” In practice, he uses wooden lattices, vertical rows of shutters, and even suspended ceramic tile curtains to layer light. For example, Kuma’s Asakusa Culture Center uses thousands of folded aluminum panels to soften harsh sunlight into soft patterns, and the Folk Art Museum in China is wrapped in suspended clay tile screens that enhance efficiency while giving light a “light and airy sense of movement” by “regulating the volume of sunlight.”

Similarly, architects such as SANAA and Tezuka have used semi-transparent glass partitions, perforated metal or bamboo blinds (sudare) to transform daylight into a soft wash. LED fixtures are often concealed behind rice paper-like diffusers or special opal panels to mimic the warm, indirect glow of a paper lantern.
Contemporary home designs demonstrate that these ideas are being put into practice. Suppose Design Office’s House in Utsunomiya (2017) is a case in point: a high metal roof with a series of roof cuts directs daylight into a deep floor plan, accommodating interior terraces and a courtyard. The result is a series of semi-open spaces where light is softly modulated by hanging canopies. Elsewhere, architects incorporate voids and layered volumes into their designs. A multi-story living room may feature an open staircase atrium or garden courtyard, allowing light to penetrate from above and create shadow pockets even in a new home. Some designers influenced by Taisho-period modernist Fujii Koji are also returning to paper-based fixtures: Fujii developed washi lampshades in the 1930s to diffuse the glow of electric bulbs, an idea likened to “Homage to Shadows”.

Japan’s sacred shadow lives on through adaptation. Even as cities light up, architects like Kuma, SANAA, and Tezuka blend “transparent” layers with traditional materials. The contemporary strategy often means reinterpreting the old curtain: bamboo sudare hung on balconies, patterned wooden lattices inside, or frosted glass to soften the light. The layering of spaces—inner-outer porches, engawa-like corridors, layered floor panels—reveals dark niches and scattered light paths. As a result, the modern Japanese home can open up from floor to ceiling, but it does so almost always through multiple filters and depth, preserving the interplay of light and shadow. In this way, the philosophy that “shadows are sacred” continues: not merely through gloom, but through a refined lighting choreography that embraces both tradition and current needs.







