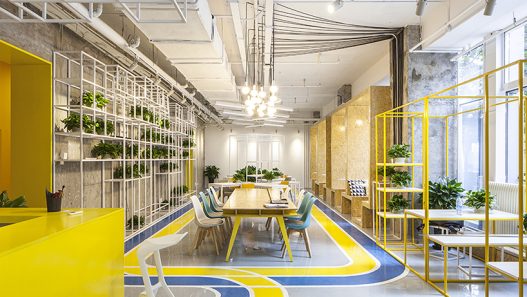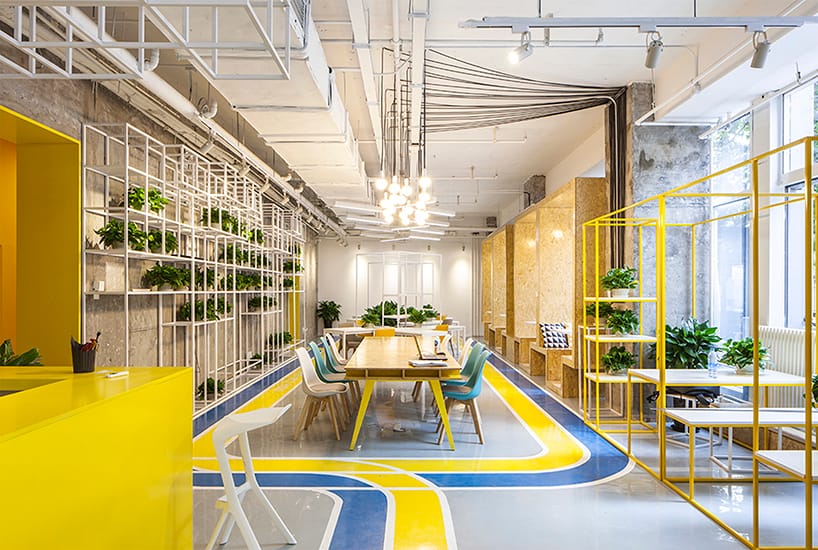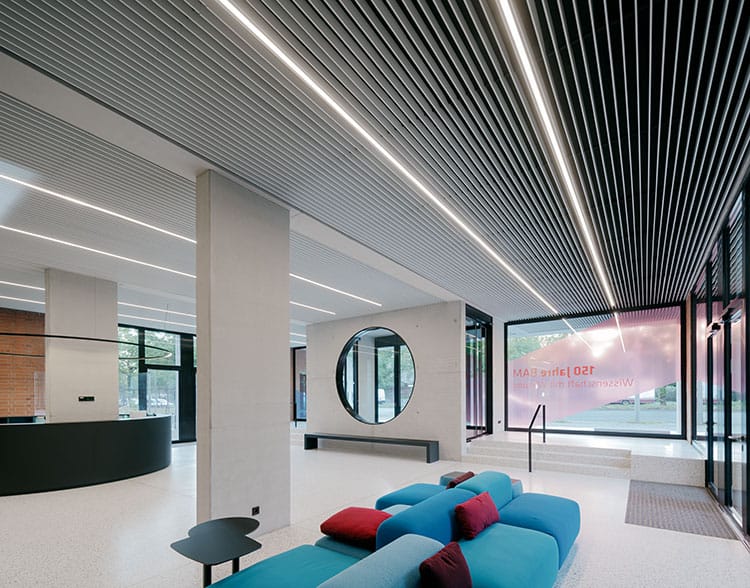The dynamic needs of modern working and living spaces have made the integration of architecture and furniture the cornerstone of flexible, user-centred designs. The ability to quickly and effortlessly transform co-working spaces into both functional and social environments is critical in today’s rapidly changing world. The strategic combination of architectural elements, modular furniture, built-in infrastructure and digital tools creates intuitive and adaptable spaces, reducing the cognitive and physical burden of users. From the privacy-orientated designs of Japan to the open and social environments of Scandinavia, cultural expectations shape the design of these spaces, increasing user satisfaction and ease of transformation.
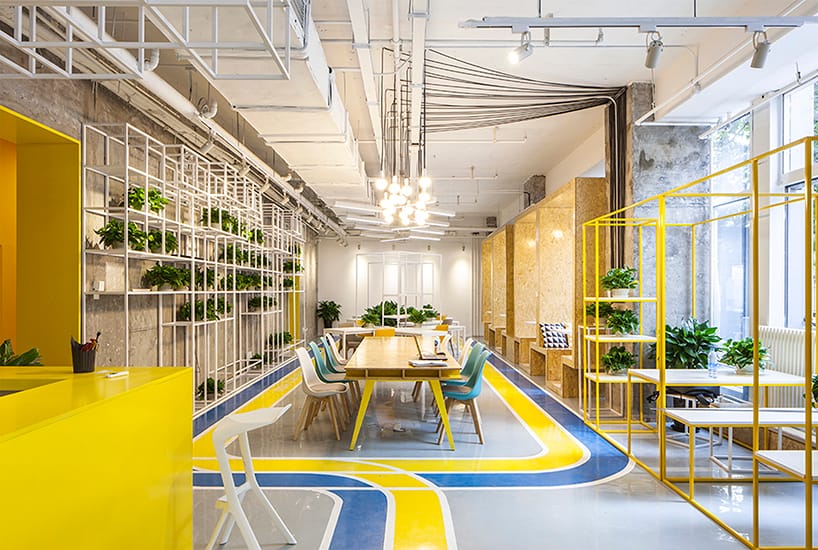
Architectural and Furniture Integration
Architects and interior designers integrate architectural elements such as operable walls (e.g. glass partitions with screens) and modular furniture systems (e.g. movable chairs, tables) to provide seamless transitions in co-working spaces. These elements allow users to reconfigure spaces for collaboration or entertainment without labour-intensive rearrangements, minimising cognitive and physical burden. Examples include multi-use furniture such as tables that double as ping-pong tables. Systems such as plug-and-play wall panels and foldable workstations, often on wheels, enable staff to cope with layout changes, increasing adaptability and effortlessness.
Key Points
- Research suggests that architects use operable walls and modular furniture for flexible co-working spaces, allowing easy transitions between work and leisure without major interruptions.
- Layout planning and built-in infrastructure, such as flexible lighting, are likely to improve user intuition by supporting quick function transitions.
- Examples such as nesting desks and mobile pods are moving towards lightweight materials and integrated storage that reduce reconfiguration efforts.
- Digital tools such as occupancy analysis can guide low-effort transformations while maintaining architectural identity, but the integration of these analyses into the design process can be complex.
- Cultural expectations, such as privacy needs in Japan and social openness in Scandinavia, likely influence designs that require adaptable indoor and outdoor environments.
The Role of Layout and Infrastructure
Layout logic, circulation planning and built-in infrastructure enable multi-use co-working environments to intuitively change function. Open floor plans and clear circulation paths facilitate movement between zones, while flexible ceiling systems support spontaneous adaptations by integrating lighting and power lines. Fixed anchors such as lighting zones and unobtrusive storage prevent awkward compromises, making common areas feel deliberately designed. A comparison of grid-based layouts (structured, scalable) versus radial or pod-based zones (organic, collaborative) shows implications for everyday transformations, with users able to easily manage changes through intuitive spatial flow.
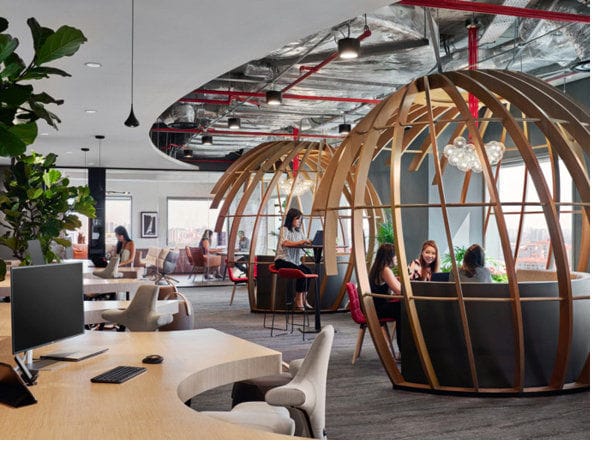
Lightweight Materials and Modular Construction
Lightweight materials, modular construction and integrated storage solutions reduce reconfiguration loads. Lightweight partitions on wheels, foldable acoustic cabinets and nesting furniture minimise physical effort by increasing mobility and durability. Integrated storage areas such as mobile units keep things organised and support transitions between shared tables, private pods and event environments. Manufacturing choices such as durable yet lightweight materials influence longevity and user satisfaction; examples such as flooring with embedded rails facilitate maintenance and user representation.
Digital Tools and Programmable Environments
Digital tools, occupancy analytics and programmable environments support low-effort transformations by guiding furniture placement, lighting changes and user flow. Apps for reservation-based zone activation, AR-guided reconfiguration systems and smart furniture that responds to usage modes reduce manual effort. For example, app-controlled lighting scenes set the ambience and preserve architectural identity through covert integration. However, it remains a challenge to balance the convenience of technology with the quality of tactile, analogue space, ensuring that the space feels cohesive and user-friendly.
Cultural Influences on Design
Cultural expectations regarding common area etiquette, work privacy and social behaviour influence coworking designs. Quiet coworking in Japan may require more enclosed cubicles, while Scandinavian informal lounge setups favour open, social spaces. Furniture layout logic, noise control and flexibility systems should align with behavioural norms and minimise reset efforts. For example, research shows that British users prefer more personal space in offices than Koreans, which affects the balance between open and closed environments. Designs should adapt to these cultural conditions and ensure user satisfaction and ease of conversion.
Integration of Architectural Elements and Modular Furniture
Flexible co-working spaces require seamless transitions between co-working spaces and shared relaxation areas, achieved through the strategic integration of architectural elements and modular furniture. Operable walls, such as curtained glass partitions, allow spaces to transition from open to private, as specified in the designs. These systems, including acoustic curtains and plug-and-play wall panels, allow for quick reconfiguration without being labour intensive, reducing the cognitive and physical burden for users. Modular furniture such as movable chairs, tables and storage units also support adaptability. For example, the co-working space of Siemens Smart Infrastructure France uses movable partitions for events and broadcast studios, and colourful sofas include writing tablets for team collaboration. Multipurpose furniture, such as tables that can also be used as ping-pong tables, exemplifies how spaces can serve dual purposes, increasing effortlessness. Track-based mobile storage and foldable workstations, often used by staff rather than facility managers, make daily transformations intuitive and balance adaptability with minimal disruption.

Settlement Logic, Circulation Planning and the Role of Built Infrastructure
Layout logic, circulation planning and built-in infrastructure are crucial to enable multi-use co-working environments to change function quickly and intuitively. Open floor plans create a sense of openness, facilitating collaboration and easy reconfiguration. Circulation planning optimises traffic flow, creating clear pathways to minimise congestion, which is crucial for various user groups. Built-in infrastructure such as flexible ceiling systems integrating lighting, acoustic control, vents and power lines supports spontaneous adaptations without requiring professional installation. Fixed anchors such as zonal lighting and unobtrusive storage avoid awkward compromises, making common areas feel deliberately designed.
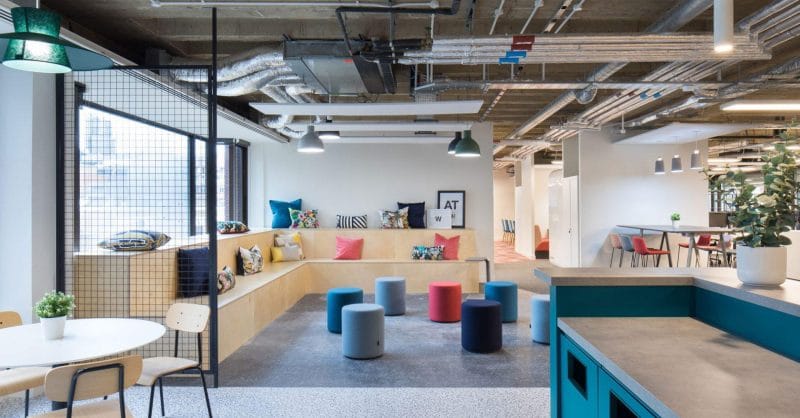
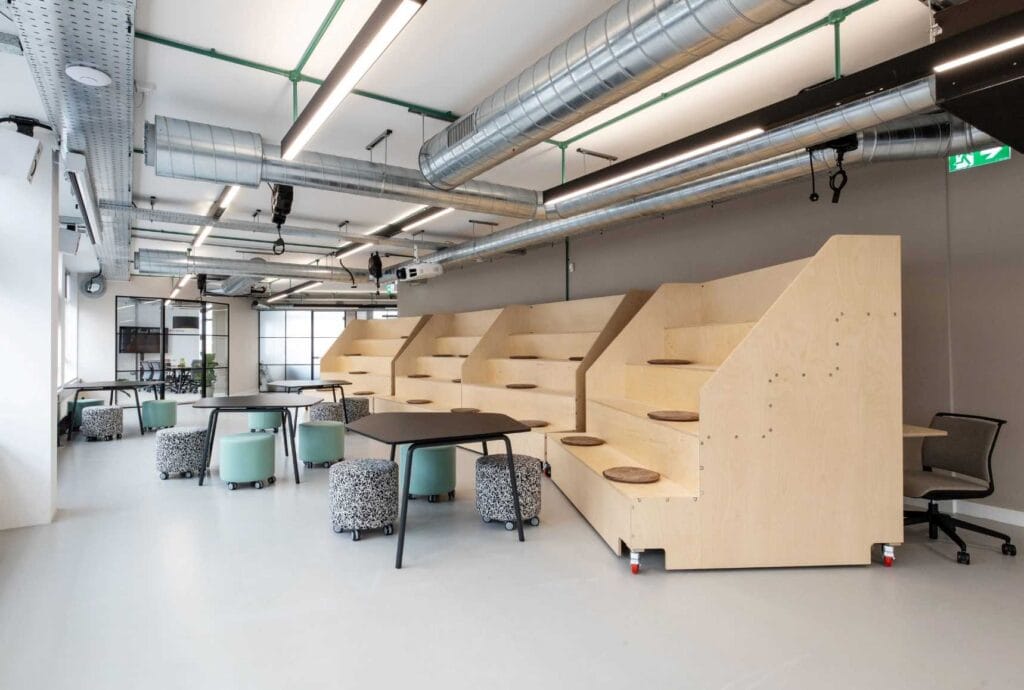
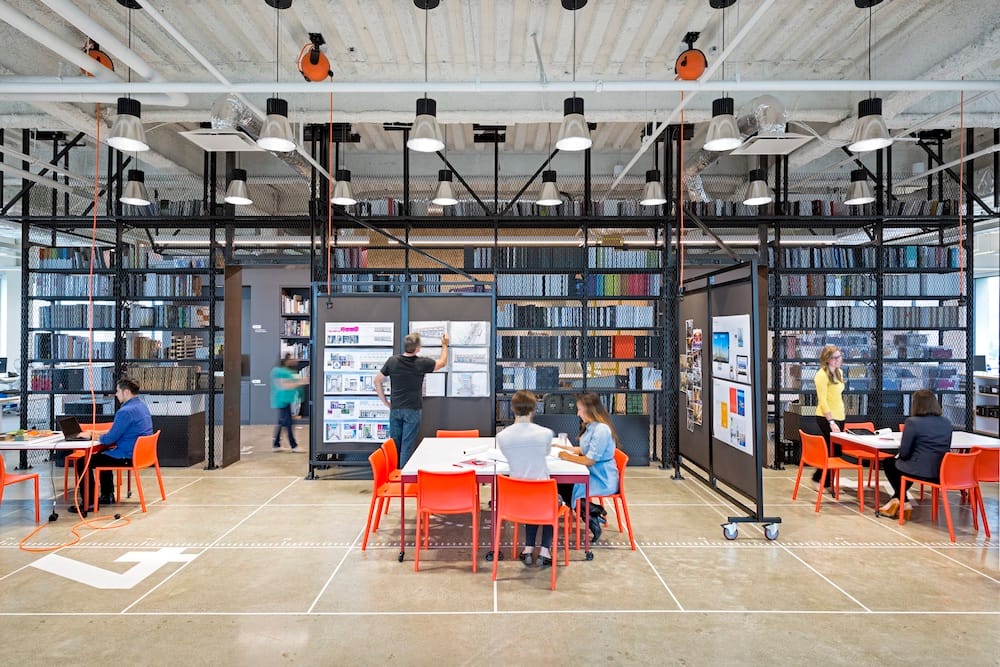
Comparing grid-based layouts (structured, scalable) with radial or pod-based zones (organic, collaborative), implications for everyday transformations emerge. Grid layouts offer systematic scalability, while pod-based zones encourage informal interactions, both enabling users to intuitively manage changes through spatial flow and fixed infrastructure.
| Settlement Type | Features | Implications for Flexibility |
|---|---|---|
| Grid-based | Structured, scalable, uniform ranges | Easy to reconfigure, systematic flow for large teams |
| Radial/Pod based | Organic, co-operative, clustered regions | Supports informal interactions, adaptable for small groups |
Lightweight Materials, Modular Construction and Integrated Storage
Lightweight materials, modular construction and integrated storage solutions significantly reduce the physical and operational burden of reconfiguring co-working spaces. Lightweight partitions on wheels, foldable acoustic booths and nesting furniture increase mobility, minimising effort spent on transitions between shared desks, private pods and event environments. For example, Siemens’ use of mobile pods and WeWork’s designs with easily rearranged furniture exemplify this approach. Integrated storage areas such as lockable mobile units keep things organised and support quick set-ups. Material choices, such as durable yet lightweight fabrics and flooring with embedded rails, influence longevity and user satisfaction by ensuring ease of maintenance. These solutions empower users, reducing the need for professional intervention and increasing user agency in daily conversions.
| Solution | Example | Benefit |
|---|---|---|
| Lightweight Partitions | Mobile walls on wheels | Easy to move, fast reconfiguration |
| Modular Furniture | Zigon coffee tables, stackable chairs | Space-saving, adaptable to events |
| Integrated Storage | Lockable mobile units | Supports regular, user-managed changes |
Digital Tools, Occupancy Analysis and Programmable Environments
Digital tools, occupancy analysis and programmable environments facilitate low-effort transformations by guiding furniture placement, lighting changes and user flow while maintaining architectural identity. Applications for reservation-based zone activation, such as those used in modern offices, facilitate space management, while AR-guided reconfiguration systems visualise optimal layouts. Smart furniture with embedded sensors and app-controlled lighting scenes set the ambience, reducing manual effort.

As seen in WeWork’s designs, occupancy analysis informs space utilisation patterns, suggesting efficient configurations. However, it is crucial to balance technology-enabled convenience with tactile, analogue space quality, ensuring that the space maintains a consistent aesthetic. For example, the discreet integration of sensors and modular floor mats with embedded indicators supports both functionality and design consistency, maintaining architectural identity.
Cultural Influences in Co-Working Space Design
Cultural expectations regarding common space etiquette, work privacy and social behaviour significantly influence coworking designs, requiring adaptability between open and closed environments. Quiet coworking in Japan may require more enclosed partitions, reflecting the cultural emphasis on minimising disturbance, as seen in Digital Garage’s design with convertible cedar furniture.
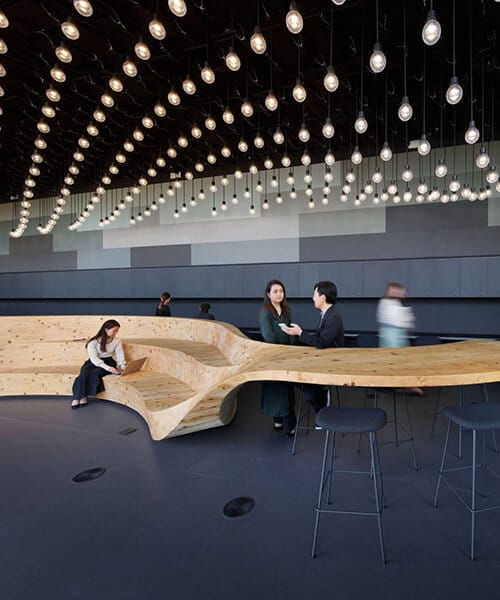
In contrast, Scandinavia’s informal lounge-oriented installations, such as Plantworks with 10,000 plants, favour open, social spaces in line with societal values. Research shows that there are cultural differences in the perception of personal space, with British users preferring more space in offices than Koreans, which in turn influences the balance between open and closed environments. Furniture layout logic, noise control and flexibility systems should reflect these norms and minimise zeroing efforts. For example, in user-managed cultures that expect orderliness, designs may include intuitive storage, while staff-managed spaces may have complex yet flexible systems that provide cultural appropriateness and ease of conversion.


Discover more from Dök Architecture
Subscribe to get the latest posts sent to your email.


