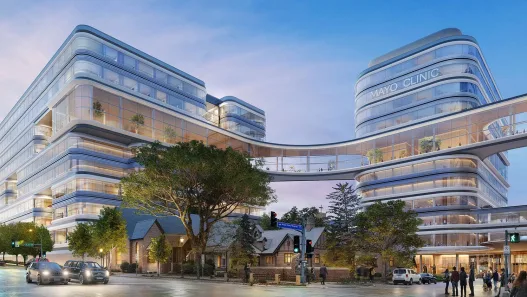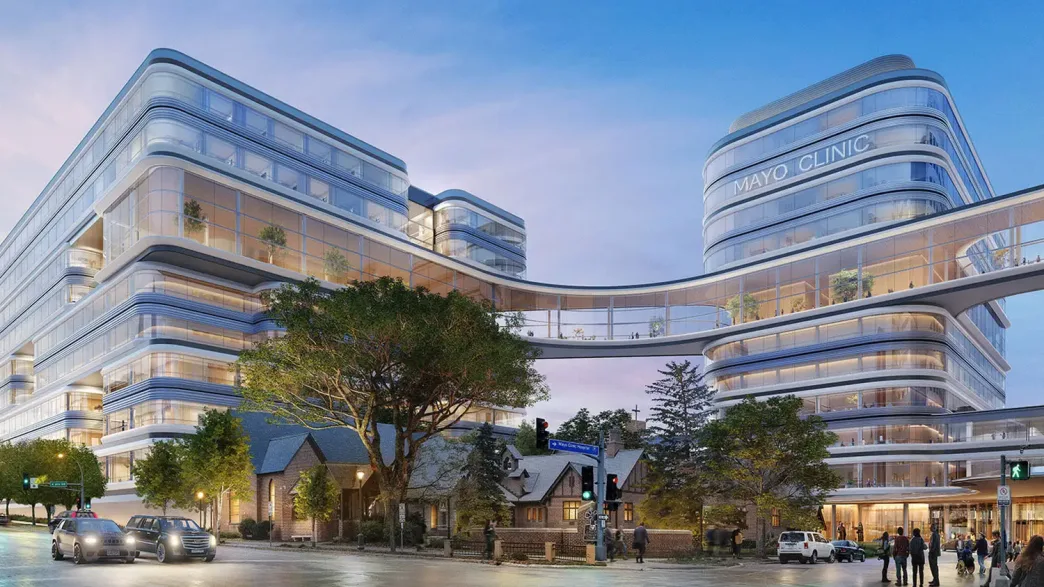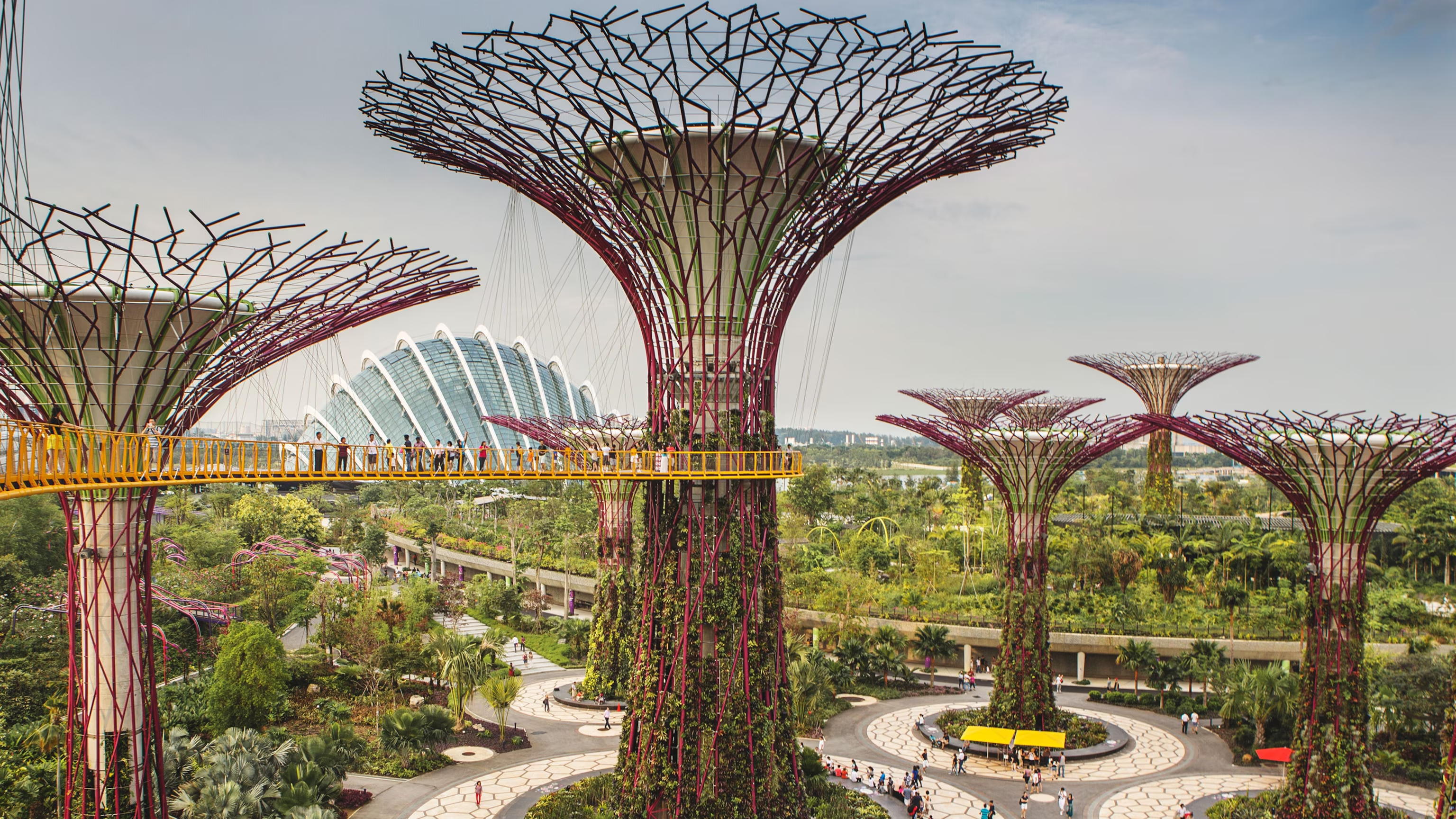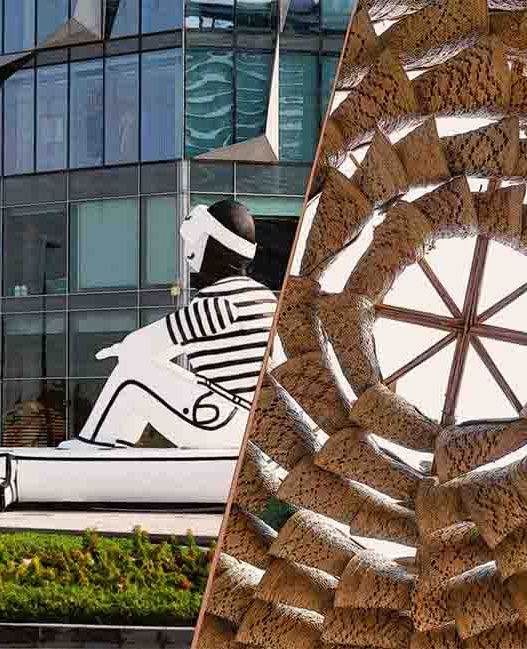In recent years, the design of hospitals has evolved significantly to reflect a deeper understanding of the relationship between architecture and healthcare. Innovative hospital design aims to create environments that enhance patient care, increase staff productivity and promote a sense of comfort and healing.
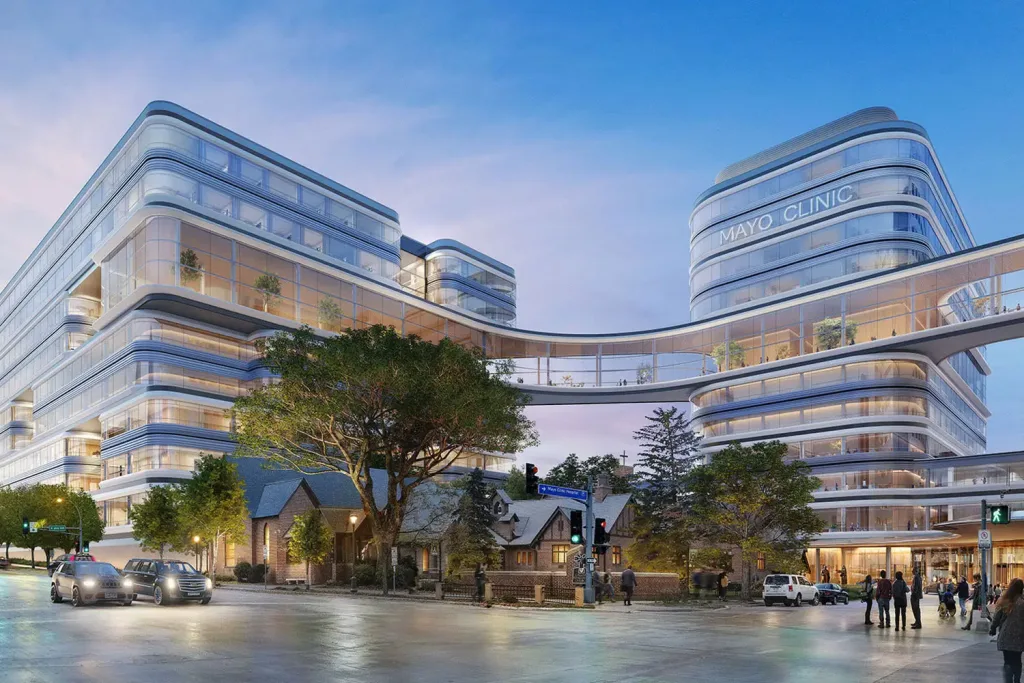
Historical Context
Hospitals have long been at the center of public health, evolving from ancient temples for the sick to complex institutions equipped to meet a variety of medical needs. In the Middle Ages, monasteries served as the first hospitals, primarily caring for the poor and travelers. As society developed, especially during the Industrial Revolution, hospitals evolved into more structured environments, focusing on health and efficiency. In the early 20th century, modernist principles began to be applied, emphasizing functional design and the use of new materials. Today, we stand at a crossroads where hospitals are not only places of treatment, but also spaces that promote well-being through thoughtful architectural practice.
The Importance of Design in Healthcare
The design of a hospital can significantly impact patient outcomes, staff performance and overall operational efficiency. Research shows that well-designed healthcare environments reduce stress and anxiety in patients, speeding up recovery times. Features such as natural light, greenery and intuitive layouts contribute to a healing atmosphere. Moreover, functional design helps healthcare workers efficiently navigate their spaces, minimizing fatigue and increasing job satisfaction. Therefore, innovative hospital design is not just about aesthetics; it is a critical component of effective healthcare delivery.
Key Features Overview
Innovative hospital design incorporates several key features that distinguish modern facilities from their predecessors. One of the highlights is the integration of technology that allows for smarter patient monitoring systems and telemedicine capabilities. Flexible spaces that allow hospitals to adapt to changing needs and emergencies are also crucial. Another distinguishing feature is that eco-friendly design elements such as gardens and green walls enhance the healing environment. Furthermore, patient-centered design prioritizes the needs of patients and their families, ensuring comfort and accessibility throughout the facility.
Goals of Modern Hospital Architecture
The primary goal of modern hospital architecture is to create a healing environment that promotes both physical and emotional well-being. This includes designing spaces that encourage interaction between patients, families and staff and foster a sense of community. Safety and infection control are paramount; therefore, layouts are often designed to minimize the risk of disease transmission. Another goal is sustainability; many hospitals now use green building practices that reduce their environmental impact. Ultimately, the goal is to create a facility that not only treats disease, but also promotes health and wellness as a holistic concept.
Future Trends in Healthcare Facilities
Looking ahead, we see several trends that will shape the future of hospital design. One key trend is the rise of modular and prefabricated construction, allowing for faster and more cost-effective building processes. As healthcare becomes increasingly personalized, designs that meet individual patient needs are also gaining traction. Furthermore, the integration of virtual reality and augmented reality into design processes is facilitating more immersive planning experiences. Finally, there is a growing emphasis on community-oriented healthcare facilities that extend care beyond traditional hospital walls, promoting health education and preventive care in accessible spaces. These trends reflect a broader shift towards a holistic view of health in which the built environment plays a crucial role in improving quality of life.
Ultimately, innovative hospital design is redefining the way we think about healthcare environments. By understanding historical contexts, prioritizing thoughtful design and embracing future trends, we can create spaces that truly support healing and health for all.
# Innovative Hospital Design: Redefining Healthcare Environments Through Architecture
In recent years, the way we think about hospitals has undergone a significant transformation. No longer are modern hospitals simply sterile spaces designed to treat disease, but healing environments that prioritize the experience of patients and staff. Innovative hospital design focuses on creating spaces that are not only functional but also nurturing and responsive to the needs of different patients. This shift in perspective has led to the creation of key architectural principles that guide the development of these transformative health facilities.
Basic Architectural Principles
Patient-Centered Design
Patient-centeredness is at the heart of innovative hospital design. This principle revolves around creating environments that prioritize patients’ needs and comfort. The layout of spaces is meticulously planned to reduce stress and enhance recovery. For example, single patient rooms have become more common, providing more privacy, personalized care and improved infection control. In addition, designs often incorporate natural light and views of nature, which have been shown to positively impact recovery rates. Architects and healthcare providers work together to create a more welcoming and less intimidating environment with a focus on the patient experience.
Sustainability and Eco-Friendliness
Sustainability is another critical principle in modern hospital design. As awareness of environmental issues grows, healthcare facilities are increasingly integrating environmentally friendly practices into their architecture. These practices include using sustainable materials, implementing energy-efficient systems and designing for water conservation. For example, many hospitals now have green roofs and gardens, which not only help with insulation and energy costs, but also provide therapeutic green spaces for patients and staff. By prioritizing sustainability, hospitals not only reduce their carbon footprint, but also promote a healthier environment for everyone.
Flexibility and Adaptability
Flexibility in design is essential in the ever-evolving field of healthcare. Hospitals must be able to adapt to changing medical technologies, patient needs and healthcare practices. This principle encourages architects to create spaces that can be easily modified or reconfigured as needs change. For example, modular design elements such as movable walls and multipurpose rooms allow hospitals to respond quickly to new demands, whether that means accommodating an influx of patients during a health crisis or adapting to new treatment protocols. This adaptability allows hospitals to remain relevant and functional over time.
Technology Integration
The integration of technology into hospital design is revolutionizing the way care is delivered. From telemedicine to electronic health records, advances in technology are improving patient care and operational efficiency. Modern hospitals are designed to incorporate these technologies seamlessly. This can include strategically placed nurse stations, advanced imaging capabilities and smart room designs that provide easy access to medical equipment and information. By embedding technology into the design, hospitals not only improve workflow for healthcare providers, but also enhance the overall patient experience, making care more streamlined and effective.
Healing Environments
Creating healing environments is perhaps one of the most profound aspects of innovative hospital design. This concept encompasses the psychological and emotional well-being of patients, recognizing that a supportive environment can significantly impact recovery. Elements such as color schemes, art installations and quiet spaces contribute to a calming atmosphere. For example, hospitals are increasingly incorporating natural elements such as water features and indoor gardens, which have been shown to reduce anxiety and promote tranquility. These environments promote a sense of peace and comfort, supporting both physical healing and emotional resilience.
In conclusion, the innovative design of hospitals is a testament to the evolving understanding of healthcare. Architects are redefining what hospitals can be by focusing on patient needs, embracing sustainability, providing flexibility, integrating advanced technology and creating healing environments. These principles not only improve the quality of care, but also the overall experience for patients, families and healthcare providers. Looking to the future, it is clear that thoughtful architectural design will play a crucial role in shaping the healthcare environment.
# Innovative Hospital Design: Redefining Healthcare Environments through Architecture
Case Studies on Innovative Hospital Designs
The architecture of hospitals plays a crucial role in shaping the experience of patients, families and healthcare providers. Innovative designs not only enhance functionality, but also prioritize well-being, comfort and healing. Examining various case studies reveals how different architectural approaches can transform healthcare environments, making them more accessible and supportive.
Maggie’s Centers
Maggie’s Centers are a remarkable example of how thoughtful architecture can support healing. Founded by the late Maggie Keswick Jencks, these centers are designed to provide support to cancer patients and their families. Designed by renowned architects such as Richard Rogers and Zaha Hadid, each center is unique, but they share a common ethos: creating a warm, home-like atmosphere.
The design philosophy of Maggie’s Centers emphasizes light, openness and nature. Large windows flood the interiors with natural light, while garden areas provide a tranquil setting for reflection and relaxation. The centers focus on holistic care, offering not only medical support but also psychological and emotional help. Maggie’s Centers help alleviate anxiety and create a sense of community among patients, moving away from the sterile and clinical atmosphere of traditional hospitals.
Royal Children’s Hospital, Melbourne
The Royal Children’s Hospital in Melbourne stands out as a beacon of innovative healthcare design. This facility is not just a place for treatment; it is a vibrant, engaging environment designed specifically for children. The architects used a playful yet functional design that incorporates bright colors, interactive spaces and artwork that stimulates and relaxes young patients.
One of the highlights is the use of natural light and outdoor views, which can significantly reduce stress and improve recovery times. The hospital has several playgrounds, gardens and even a rooftop garden that gives children a sense of normalcy in the midst of health challenges. Focusing on creating a family-centered environment allows parents to stay close to their children, creating a supportive atmosphere during difficult times.
Cleveland Clinic
Cleveland Clinic is known not only for its medical excellence, but also for its innovative architectural approach. The main campus has been redesigned with the patient experience in mind, integrating advanced technology with a patient-friendly layout. The design focuses on efficiency by reducing the distance patients need to travel and minimizing waiting times.
A key innovation is the use of healing gardens and green spaces, which have been proven to enhance healing by providing a calming environment for patients. In addition, the use of smart technology streamlines processes and enables better communication between staff and patients. This holistic approach to hospital design reflects a commitment to improving both health outcomes and patient satisfaction.
Health Village, Qatar
The Health Village in Qatar represents a forward-thinking approach to healthcare architecture, designed to create an integrated healthcare system within a single community. This project brings together a variety of healthcare services, including hospitals, polyclinics and wellness centers, all connected by a carefully designed landscape.
The architecture emphasizes sustainability and community interaction. Green building practices are used to minimize environmental impact, while open spaces encourage social interaction between patients, families and healthcare providers. The Health Village aims to redefine communities’ relationship with health care by promoting a culture of wellness and prevention, making it a proactive rather than reactive experience.
UCSF Medical Center at Mission Bay
The UCSF Medical Center at Mission Bay is another case study of innovative hospital design. The facility was built with a focus on pediatrics, women’s and cancer care and integrates the latest medical technology with a warm atmosphere. The building’s design incorporates elements that enhance patient comfort, such as family-friendly spaces and easy navigation within the facility.
One of the most notable features is the extensive use of art throughout the hospital, creating a more uplifting environment for patients and their families. Furthermore, the incorporation of technology into the design allows for improved patient care and streamlined operations. This medical center not only meets the immediate needs of its patients, but also considers the wider context of health and well-being in its architectural vision.
Ultimately, these case studies demonstrate the profound impact that innovative hospital designs can have on the healthcare experience. Prioritizing patient comfort, community engagement and sustainable practices, these facilities not only provide medical care, but also promote healing and support, ultimately redefining what a hospital can be.
# Innovative Hospital Design: Redefining Healthcare Environments through Architecture
The Role of Landscape Architecture
Landscape architecture plays a crucial role in the design of healthcare environments and contributes significantly to the overall experience of patients, staff and visitors. By harmonizing built structures with natural elements, landscape architects create spaces that promote healing, well-being and community interaction. This chapter examines various aspects of landscape architecture in hospitals, highlighting its importance and innovative approaches that enhance healthcare delivery.
Therapeutic Gardens
Therapeutic gardens have emerged as vital components in hospital design, providing serene environments that help patients heal. These gardens are carefully designed to stimulate the senses with plants that offer calming scents, vibrant colors and the soft sounds of nature. Research has shown that exposure to green spaces reduces stress, lowers blood pressure and improves overall mood. Hospitals such as the Cleveland Clinic, for example, have integrated such gardens into their facilities, where patients can rest and recuperate in a tranquil environment. These gardens not only serve patients, but also provide a place of respite for staff and visitors, fostering a sense of community and connection to nature.
Open Spaces for Healing
Incorporating open spaces into hospital design has proven essential to promote healing. These spaces, which can include verandas, balconies and courtyards, offer patients the opportunity to get outside and get fresh air. Research shows that access to outdoor environments can speed recovery, especially for patients recovering from surgery or illness. For example, the Healing Garden at the University of California San Francisco Medical Center provides a dedicated space for patients to interact with the outdoors. Such spaces are designed to be safe and accessible to ensure that all patients, regardless of their mobility, can benefit from the healing effects of nature.
Integration with the Urban Landscape
As hospitals are often located in urban environments, it is crucial that the landscape architecture is integrated with the surrounding urban landscape. This integration not only enhances the aesthetic appeal of the hospital, but also promotes a sense of belonging within the community. Thoughtful design can invite the public into the space by creating connections between the hospital and its surroundings. An example of this is the design of Mount Sinai Hospital in New York City, where green roofs and landscaped terraces contribute to the urban fabric while providing functional and recreational spaces for both patients and the community. This seamless blend of nature and the built environment can help de-stigmatize hospitals by making them more accessible and less intimidating.
Climate Considerations
In the context of climate change, landscape architecture in hospital design should consider sustainability and resilience. Using native plants, creating rain gardens and implementing green roofs can significantly reduce a hospital’s environmental footprint. These elements not only contribute to biodiversity, but also reduce the risk of flooding and erosion by effectively managing rainwater. Hospitals such as Scripps Green Hospital in California exemplify this approach through the use of drought-tolerant landscapes that conserve water while providing beautiful outdoor spaces. By prioritizing climate issues in landscape architecture, hospitals can increase their sustainability while promoting healthier environments for patients and the community.
Community Engagement through Landscape
Landscape architecture also plays an important role in promoting community engagement in hospital settings. By designing inviting public spaces, hospitals can serve as community centers where people gather, interact and engage in wellness activities. This approach not only strengthens the hospital’s role in the community, but also promotes a holistic view of health that goes beyond traditional medical care. The design of New York-Presbyterian Hospital’s public park exemplifies this concept and provides a space for community events, exercise and relaxation. Such initiatives help remove barriers, making healthcare facilities more accessible and inclusive, ultimately leading to better health outcomes for the community.
As a result, the role of landscape architecture in hospital design is transformative, enhancing healing, sustainability and community engagement. By integrating nature into healthcare environments, landscape architects contribute to creating spaces that not only treat disease but also promote well-being and connection, thus redefining the future of healthcare architecture.
# Innovative Hospital Design: Redefining Healthcare Environments through Architecture
Challenges in Hospital Design
Designing a hospital is a complex task that goes beyond mere aesthetics. It involves creating a space that promotes healing, supports medical staff and meets the diverse needs of patients and families. Each design decision has important implications for both functionality and experience. As architects tackle this complex challenge, they face several obstacles that can affect the overall success of the project.
Budget Constraints
One of the biggest challenges in hospital design is budget constraints. Hospitals operate within strict financial limits, often dictated by government regulations or insurance reimbursements. This creates a scenario where architects and planners must prioritize key features while trying to create an inviting environment. They must find innovative solutions that maximize resources, such as using sustainable materials that reduce long-term operating costs. For example, hospitals can offset initial costs with long-term savings by investing in energy-efficient systems that reduce utility costs. In this environment, every dollar counts and it is crucial to determine where to allocate funds for maximum impact.
Regulatory and Compliance Issues
Hospital design is heavily influenced by legislation and compliance issues. Various local, state and federal guidelines govern everything from building codes to health and safety standards. Architects must navigate a maze of regulations to ensure that their designs meet all legal requirements. This can be especially challenging when trying to incorporate innovative ideas or unique layouts. For example, the Americans with Disabilities Act (ADA) mandates accessibility features in all public buildings, which can complicate design plans. However, these regulations provide an opportunity to create environments that are not only compliant, but also enhance the patient experience through thoughtful design that prioritizes accessibility.
Balancing Functionality and Aesthetics
Finding the right balance between functionality and aesthetics is another key challenge in hospital design. While hospitals need to prioritize efficient workflows and patient care, they also need to be welcoming spaces that reduce stress and anxiety. Many contemporary designs emphasize natural light, open spaces and calming colors to create a healing environment. Achieving this balance, however, requires careful planning. For example, a well-designed and aesthetically pleasing waiting area can significantly improve the patient and family experience. Architects should continuously collaborate with healthcare professionals to ensure that the design supports both efficiency and comfort.
Managing Patient Flow
Managing patient flow is a critical aspect of hospital design that directly impacts operational efficiency and patient satisfaction. A well-thought-out layout can help streamline processes, reduce waiting times and improve overall care delivery. Architects should consider how patients will navigate the facility, from entry points to treatment areas. For example, locating emergency departments near inpatient units can facilitate faster response in critical situations. Furthermore, creating clear signage and intuitive pathways can minimize confusion and frustration for patients and visitors. Effective patient flow design ultimately leads to better outcomes and a more positive experience for everyone involved.
Addressing Different Needs
Finally, meeting the diverse needs of patients is a fundamental challenge in hospital design. Each patient has unique medical and emotional needs and the design must accommodate these differences. This includes creating spaces that cater to various age groups, cultural backgrounds and health conditions. For example, pediatric units often use playful designs and colorful elements to create a relaxing atmosphere for children. Similarly, family support spaces can provide a place where loved ones can gather and recharge. By considering the different needs of all users, architects can foster an inclusive environment that promotes healing and comfort.
Ultimately, innovative hospital design is fraught with many challenges, from budget constraints to regulatory compliance and the need to balance functionality and aesthetics. By thoughtfully addressing these issues, architects can create spaces that not only meet the demands of modern healthcare, but also enhance the overall experience for patients, families and medical professionals. The future of hospital design lies in overcoming these obstacles to redefine healthcare environments and ensure they are both efficient and nurturing.
# Innovative Hospital Design: Redefining Healthcare Environments Through Architecture
Conclusion The Future of Health Architecture
Looking to the future of healthcare architecture, it is clear that the design of hospitals will continue to evolve in response to changing societal needs, technological advances and lessons learned from recent global health crises. The aim is to create spaces that not only serve their primary function of healing, but also contribute positively to the well-being of communities and the environment.
Summary of Key Takeaways
Innovative hospital design emphasizes flexibility, patient-centered care and sustainability. Architects and planners are increasingly focused on creating environments that promote healing and comfort, which can significantly impact patient outcomes. The integration of natural light, outdoor spaces and common areas fosters a sense of community and reduces the stress often associated with hospital visits. Furthermore, designing with adaptability in mind ensures that facilities can respond to future challenges, whether related to public health emergencies or changes in medical technology.
COVID’s Impact on Design Trends
The COVID pandemic has profoundly impacted healthcare architecture. It highlighted the need for designs that prioritize infection control, patient privacy and the overall flow of people through facilities. Concepts such as modular design and flexible spaces have gained traction, allowing hospitals to quickly adapt to changing conditions. Advanced ventilation systems, touchless technology and specialized isolation areas are now integral elements of new designs. This shift not only addresses urgent health issues, but also prepares hospitals for potential future pandemics, ensuring they remain functional and safe environments for everyone.
The Role of Technology in Future Designs
Technology is poised to play a pivotal role in the future of hospital architecture. The integration of smart systems can streamline operations, improve patient tracking and enhance the overall experience for both patients and staff. For example, the use of telemedicine has prompted hospitals to create designated telehealth spaces to ensure that virtual consultations are as effective as face-to-face visits. Furthermore, augmented reality and virtual reality are being explored to train healthcare staff and provide immersive patient experiences. As technology continues to advance, architects will need to remain agile by seamlessly incorporating these innovations into their designs.
Public Health and Architectural Responsibility
Architects have a deep responsibility to consider the wider impact of their designs on public health. Hospitals are not just places for treatment; they serve as vital community centers. Working with local people during the design process ensures that facilities meet the specific needs of the communities they serve. This approach fosters a sense of ownership and encourages healthy behaviors such as outdoor activities and social interaction. Incorporating public health principles into design can lead to spaces that promote wellness beyond hospital walls and contribute to a healthier society overall.
Final Thoughts on Innovative Hospital Design
In conclusion, the future of hospital design is bright and full of potential for innovation. As architects embrace new technologies, respond to lessons learned from the pandemic and prioritize the needs of the community, the resulting spaces will be more than functional buildings. They will be holistic environments that foster healing, encourage collaboration and improve quality of care. The journey to redefine healthcare environments through thoughtful architecture is ongoing and holds the promise to transform the way we experience health and wellness in our communities.
Discover more from Dök Architecture
Subscribe to get the latest posts sent to your email.








