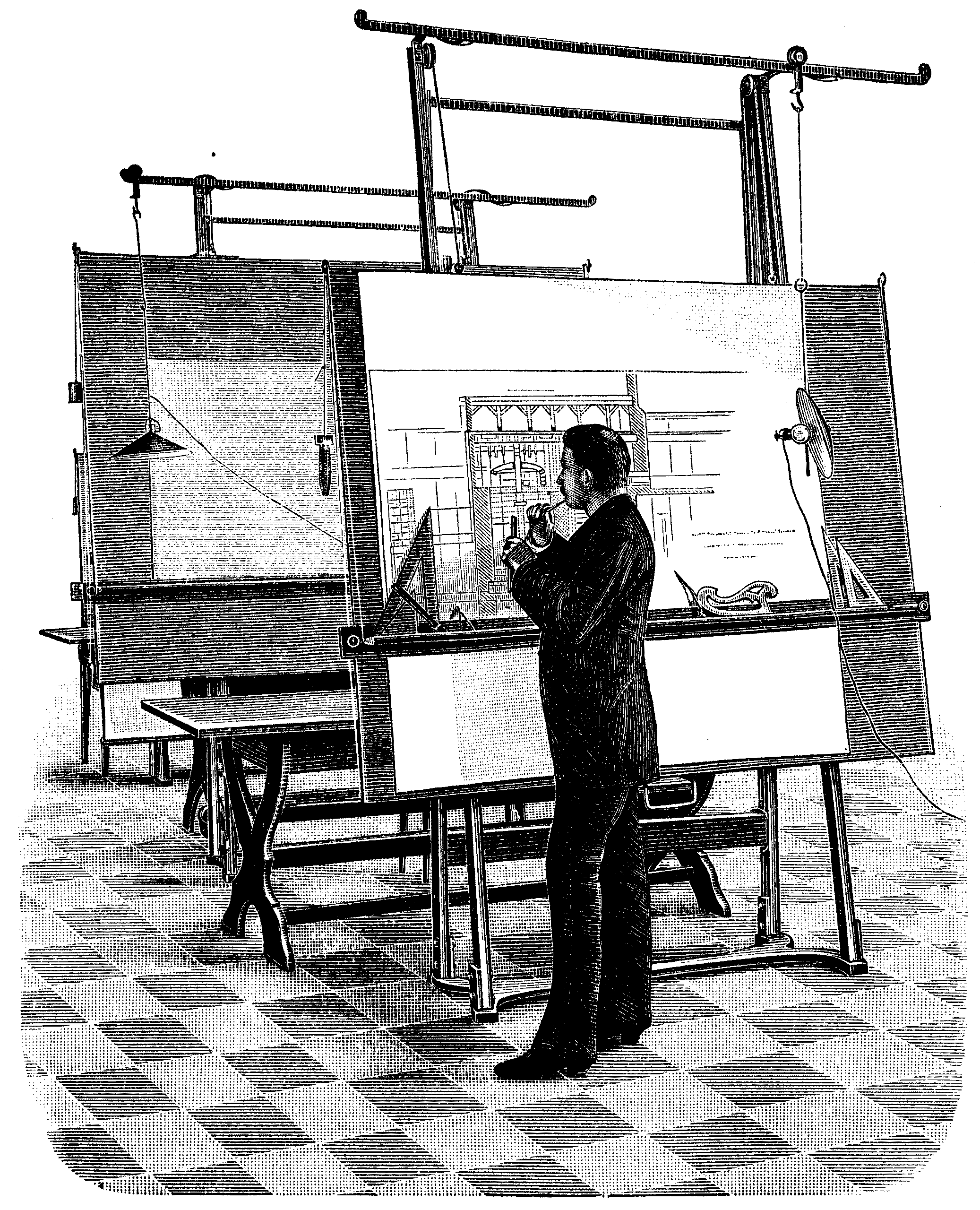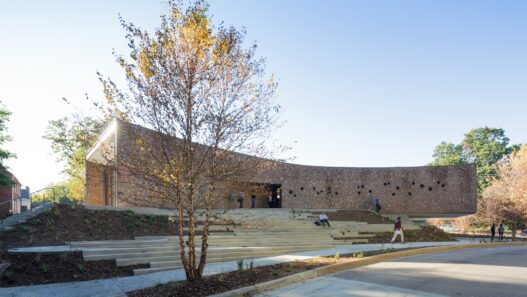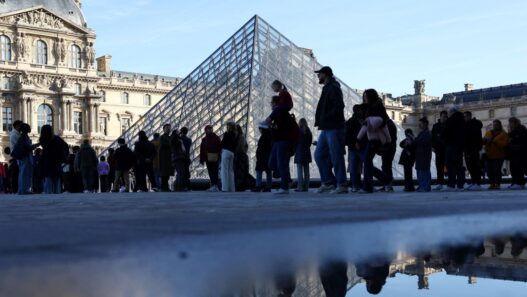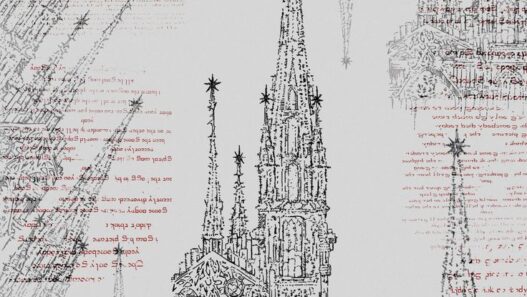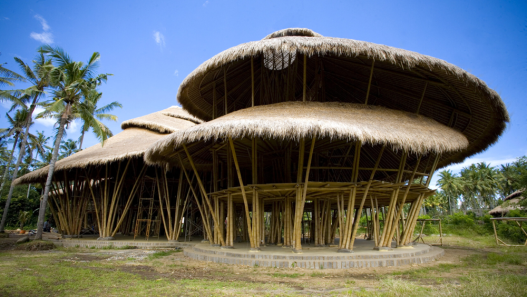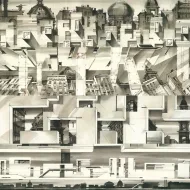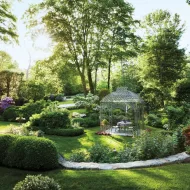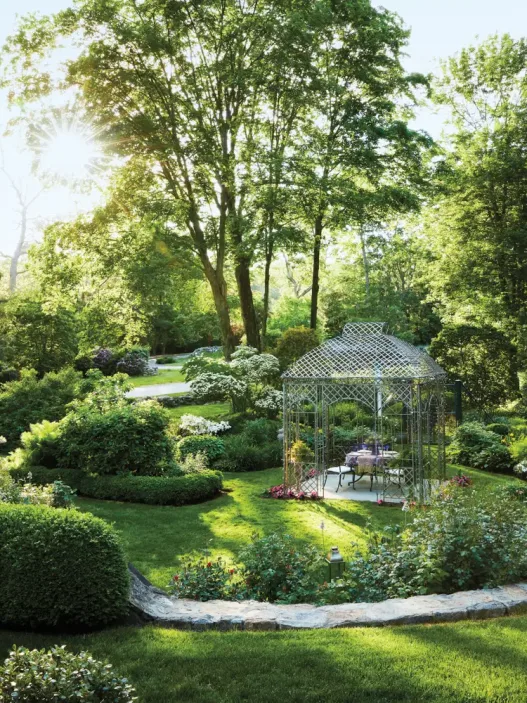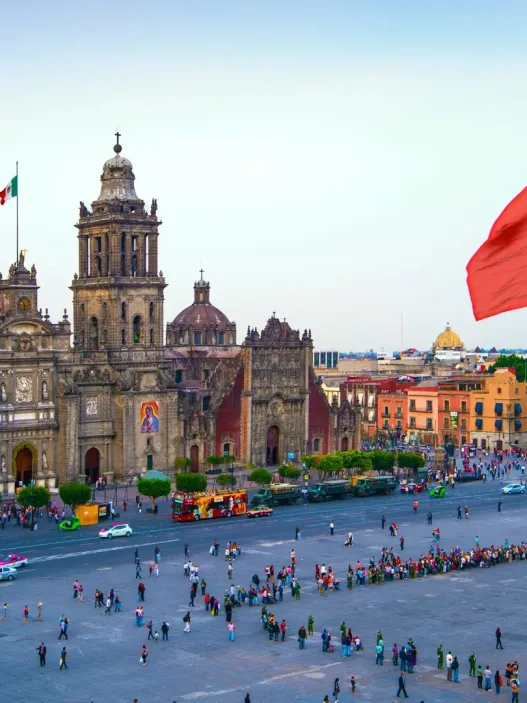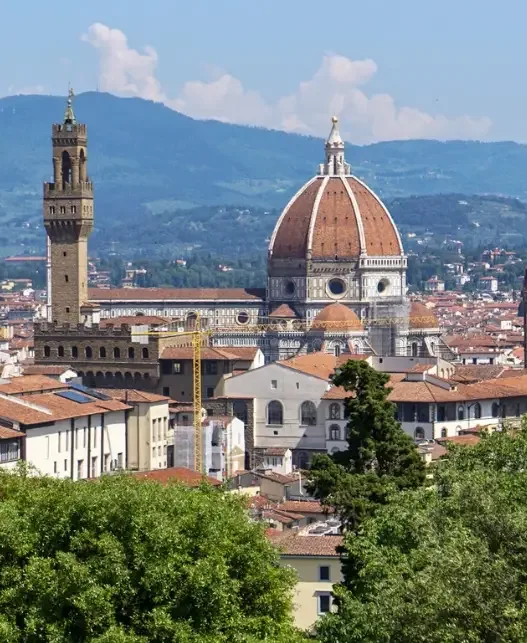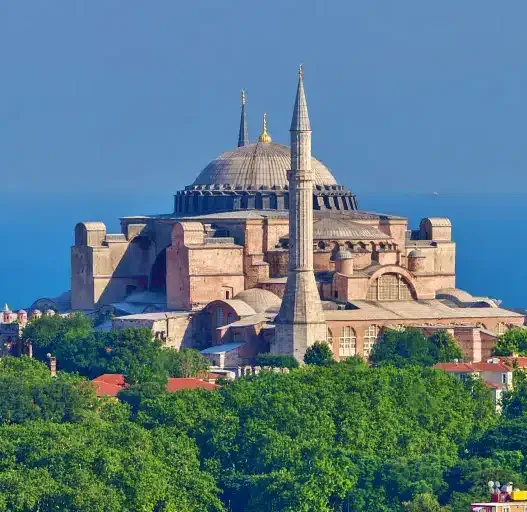From the Paleolithic to the Neolithic, human shelters evolved through intuition and iterative learning about local conditions. Early dwellings evacuated smoke and hot air – even without tools, people knew how to cut holes or low walls to allow stale air to escape. Over time, communities learned (and verbally transmitted) how forms responded to climate: for example, in hot climates, builders oriented houses to catch prevailing breezes, while in cold regions forms remained compact to retain heat.
In flood-prone areas people raised huts on stilts, while in areas of heavy rainfall they built steeply pitched thatch roofs to retain water. Traditional techniques such as thick stone or earth walls provided thermal mass (keeping interiors cool during the day and warm at night), while deep eaves or porches provided shade. These local strategies emerged through trial and error: knowledge accumulated locally and passed down from generation to generation, rather than any formal science. Anthropologists distinguish cultural learning from instinct, noting that local methods are “passed on and enriched over time from one generation to the next”.
| Environment/Balance | Architectural Response | Materials/Regions |
|---|---|---|
| Flood / Wetlands | Piles or houses on piles; raised ground platforms | Bamboo or timber (Southeast Asia, Amazon, West Africa) |
| Arid / Desert | Thick earth walls, small windows, shaded courtyards; wind towers for cooling | Adobe/ adobe (Middle East, Sahara, South West USA), whitewashed wall (Mediterranean) |
| Cold / Arctic | Insulation domes or steep roofs, compact shape | Ice blocks (igloos in the Arctic), grass/stone (Sami, Inuit, Siberia, N. America) |
| Tropical / Rainforest | Light frames, open walls, high roofs, verandas | thatch/bamboo/timber (Pacific islands, Amazon forests, tropical Asia) |
| Plateaus / Mountains | Stone walls, pitched roofs (for snow) | Stone and wood (Andes, Himalayas, Alps, Morocco) |
These models – such as the raised wooden malokas of the Western Amazon, the stepped wells of India or the stone and mud dwellings of Nepal – have emerged globally. Ventilation and solar orientation are often created by observing local winds and solar paths: many local houses lack south-facing windows in northern climates and orient their living spaces to catch the breezes in the tropics. Such solutions became cultural knowledge long before thermometers or blueprints; communities taught new builders through apprenticeship or oral guidance, demonstrating how design is a learned tradition.
Local Materials Shaping Form and Culture
The building materials available in each region have largely determined both the appearance and meaning of local architecture. For example, timber and bamboo – fast-growing and workable – form the basis of much Asian vernacular architecture. In Japan, almost all traditional buildings use wood treated with advanced joinery; indeed, Japan’s 7th-century Hōryūji temple (a wooden pagoda) still stands, reflecting the carpenters’ deep cultural respect for wood and craftsmanship. Bamboo in particular is “deeply intertwined with daily life, traditions and spiritual beliefs ” in many Asian cultures, and is seen in houses, bridges and ritual structures across Southeast Asia. The picture below shows a modern example: The Green School campus in Bali, Indonesia, built in a local spirit with local bamboo and thatch.

Traditional materials such as bamboo or local timber are used in modern locally inspired designs that reflect the continuity of local practices (here, the bamboo-built Green School in Bali).
In arid climates where wood is scarce, earth, adobe and stone dominate. From mosques in Mali to Andean villages in Peru, thick adobe walls express permanence and social identity. For example, the multi-story adobe pueblos in North America (Taos Pueblo pictured) originated where clay-rich soil was abundant, and their warm brown walls integrate with the cultural values of the inhabitants.

Adobe and adobe communities such as the multi-story Taos Pueblo (New Mexico) use earth materials both for thermal mass and as a cultural aesthetic (the blue doors are symbolic), demonstrating how local materials inform form and identity.
Stone similarly shapes architecture: From Inca temples in South America to European castles, stone evokes durability and status. In contrast, timber frame traditions (Scandinavian stave churches, Swiss chalets, Japanese temples) reflect woodland settings and associated rituals (e.g. wood festivals). Other local materials – thatch, palm fronds, twig weave – each reflect the character of a region. As Pardo notes, vernacular buildings are “deeply influenced by geography, available materials, climate, traditions and culture”. These material choices are also interwoven with cultural rituals (e.g. ceremonial house-building festivals, symbolic carvings on wood/stone) and aesthetics (colors, motifs), so that a region’s buildings carry deep cultural meanings.
Nomadic and Sedentary Architecture
Nomadic cultures have developed a mobile architectural language to adapt to constant movement and changing landscapes. For example, Central Asian yurts (ger), North American tipis or Arctic igloos use collapsible frames and local fabrics/leathers for easy packing. Nomads’ tents and palaces often have rich portable furniture. In Mongolia, the cage (khana) and felt coverings of a yurt are rolled up in bundles as shown below.

Disassembled yurt pieces at a Mongolian festival demonstrate the portability of nomadic shelters. In such societies, “home” is literally a journey; living spaces are built and removed with each movement.
Sociologically, nomadic dwellings promote a fluid sense of place. Anthropologist Stephanie Carlisle summarizes that for nomads, “‘home’ cannot be understood apart from the journey… space is defined by movement”. Their architecture literally embodies this ethos: building forms are circular or easily reassembled, and their homes are constantly rebuilt as communities migrate. Carlisle notes that nomads “build their homes to reflect and facilitate a lifestyle based on movement… maintaining direct and continuous interaction with the physical and social structure.” In contrast, sedentary architecture (villages and cities) promotes permanence: fixed masonry or timber structures encourage long-term commitment, social stability and the inheritance of place. The psychological implication of this is that nomads often value adaptability and the communal sharing of ever-changing space, while sedentary societies emphasize rootedness, ownership and the gradual accumulation of tradition in one place. This difference can still be seen today, for example between Bedouin tent camps and Arab village mudhifs, or between Central Asian summer yurts and winter stone houses.
Globalization and Homogenization in Modern Architecture
Since the 20th century, global architectural styles have often trumped local vernacular forms. Modern “international” buildings typically use glass, steel and concrete in sleek and minimal forms, and this one-size-fits-all approach has spread around the world. As one analysis observes, modern developers and global brands propagate a “one-size-fits-all” architectural approach that is “dominated by modern materials such as glass and steel… marginalizing local materials and techniques” and thus “erasing local architectural character”. Glass and steel towers now fill city skylines on every continent, often with little regard for climate: since 70% of a commercial building’s energy use is HVAC and lighting, enclosed glass facades can greatly increase heating and cooling loads. In many new developments, standard curtain walls and corporate office parks are replacing traditional homes or neighborhoods, prioritizing speed, branding and efficiency over cultural cohesion.
Culturally and ecologically, this homogenization comes at a cost. On the one hand, iconic “star architect” projects (such as Gehry’s Guggenheim Bilbao) have encouraged tourism, but critics say they are ostentatious and resource-intensive. The design world is now moving towards “more sustainable, context-sensitive buildings and less ostentatious, utilitarian monuments”. Yet uniform global architecture can disconnect people from heritage and place: MDPI researchers warn that under globalization, architecture “begins to lose its connection to specific cultural and geographical contexts.” Rapidly growing cities are often replacing local neighborhoods with generic developments that have “no relationship to the environment”. Research documents a growing perception of “impoverishing uniformity ” that threatens local culture and identity. Ecologically, this shift has increased carbon emissions: producing steel, glass and concrete for construction accounts for around 15% of global greenhouse gas emissions, and the energy needs of glazed megastructures strain resources.
Local and Sustainable Revival versus Spectacularity
In recent years, there has been a counter-movement towards local and sustainable design. Climate change and cultural preservation concerns are motivating architects to relearn traditional principles. As one design commentary put it, vernacular architecture is “now being revitalized ” due to awareness of sustainability and cultural identity. Designers are increasingly using local materials, passive solar design and bioclimatic techniques taken from indigenous models. For example, firms like Kéré Architecture in Burkina Faso blend local earthen construction with the needs of modern society; Vo Trong Nghia Architects in Vietnam advocates bamboo structures and natural ventilation. These projects (and others around the world) feature what some call “climate change vernacularism” , combining well-insulated, breathable envelopes with carefully oriented windows and shading.
At the same time, speed and panache have not completely disappeared. Many countries still favor global aesthetics over local climate, with iconic flagship buildings and rapid urbanization projects – from Middle Eastern skyscrapers to sprawling suburban complexes. However, even international firms now often integrate local cues or local materials to gain social acceptance. Overall, the field of architecture today is mixed: iconic skyscrapers and ‘signature’ designs remain prevalent, while there is a clear trend towards a revaluation of regionally adapted design for its cultural resonance and environmental resilience. The balance between these forces continues to shape cities on every continent, as societies negotiate the cultural and ecological costs of globalization and a renewed appreciation of local wisdom.




