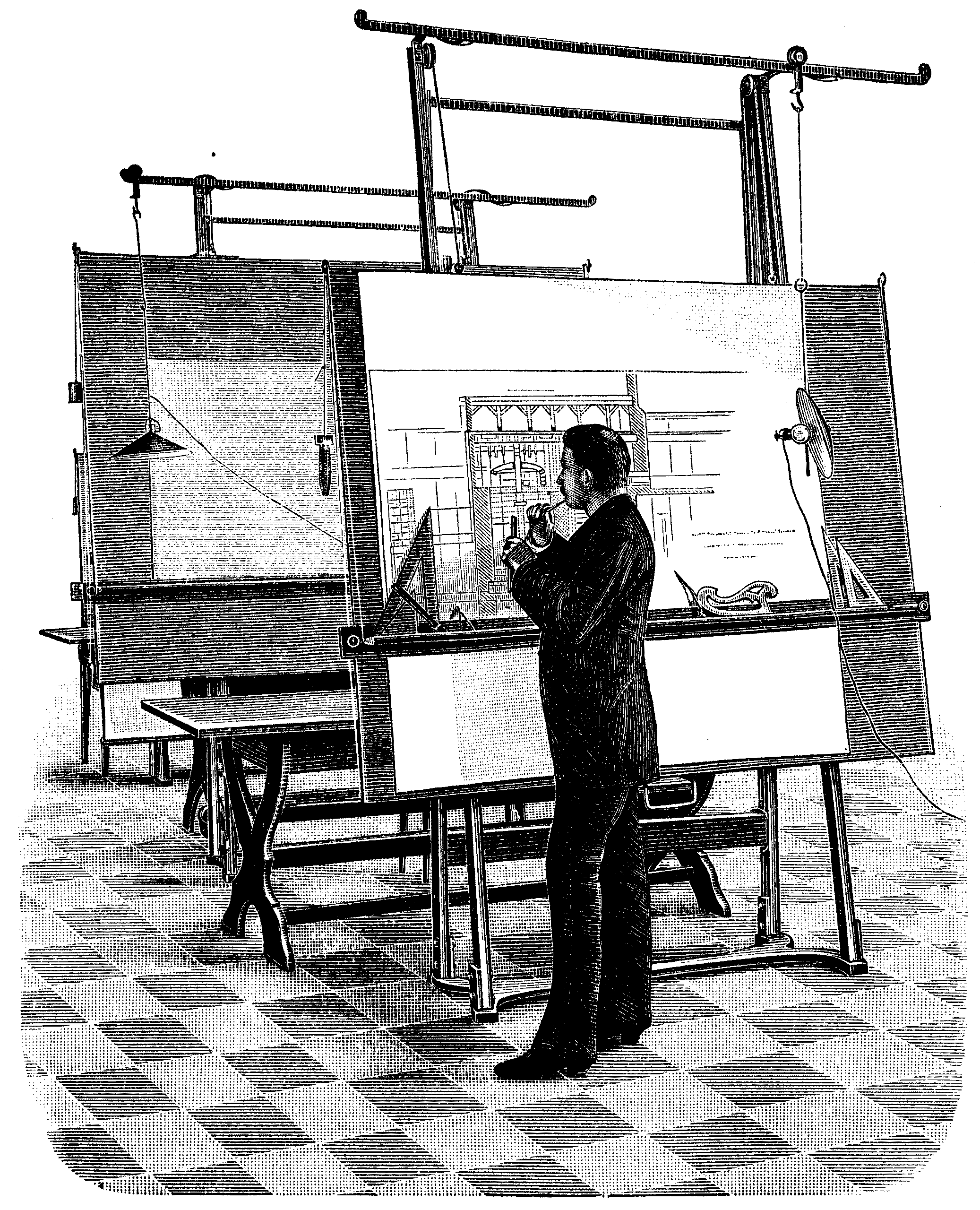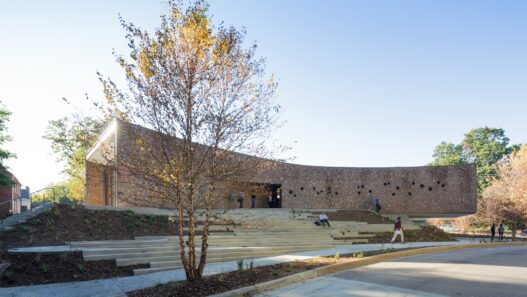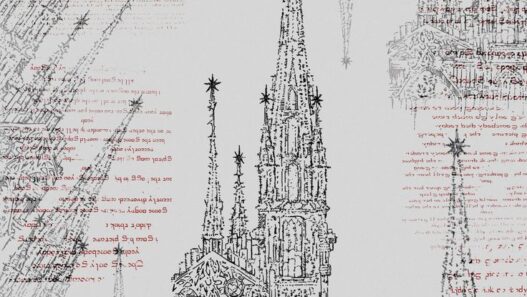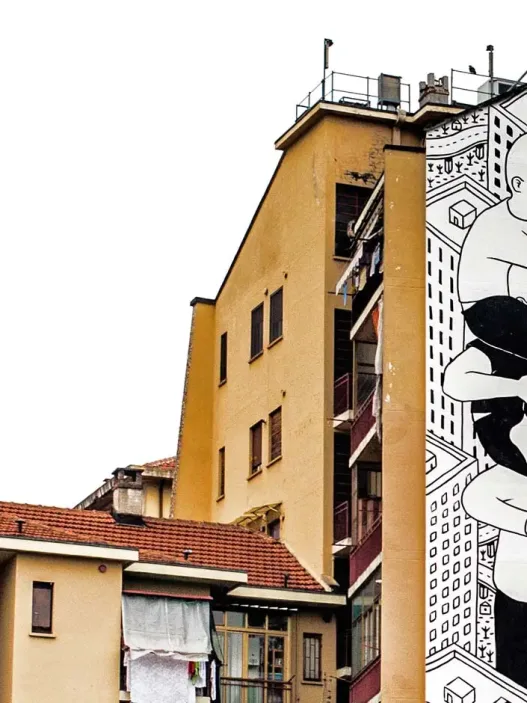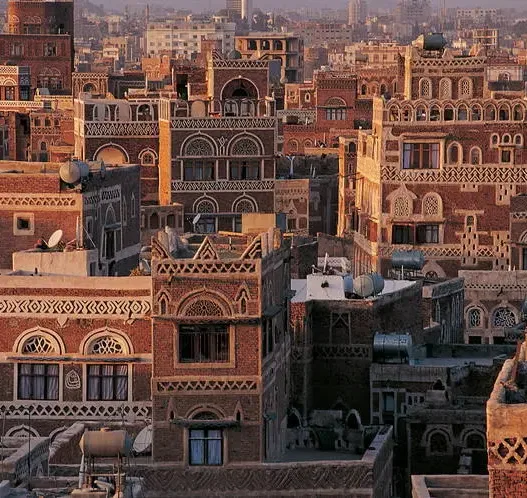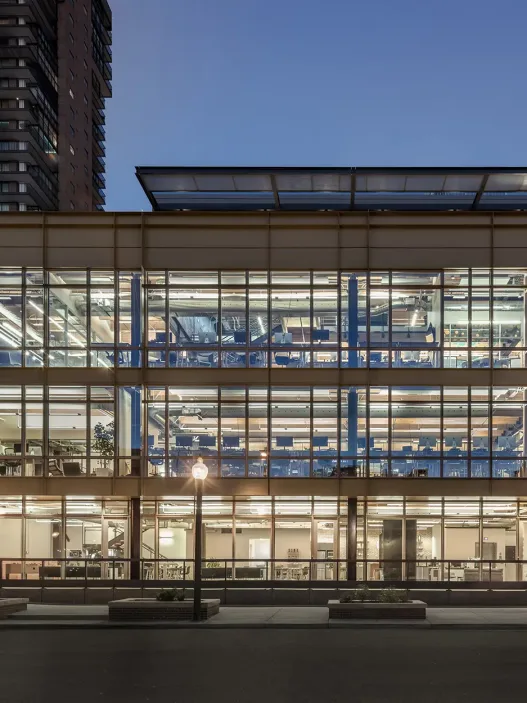Architectural magazines have long served as a lens through which the public, architects and designers can explore and imagine the possibilities of housing and urban living. Until the 1980s, these publications played a crucial role in shaping architectural discourse by reflecting social values, technological developments and aesthetic preferences. These publications functioned not only as design repositories, but also as influential platforms that shaped housing trends and public taste.
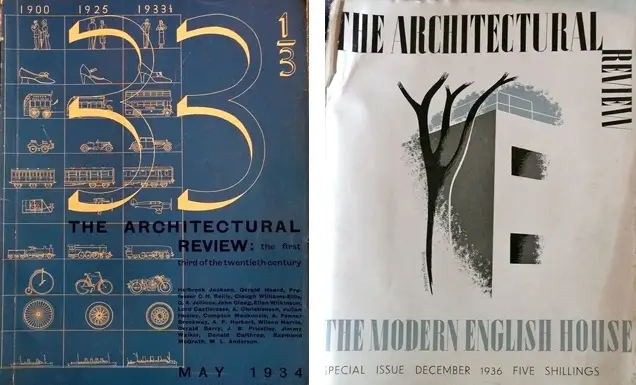
Historical Context
This was a period of significant social, economic and technological changes that affected architecture. Following the First World War, new ideas were sought, leading to the emergence of modernism and a break with traditional styles. The Great Depression and the Second World War further reshaped housing needs with a focus on affordability and functionality. The post-war prosperity of the late 1940s and 1950s allowed for the expansion of suburban living, which was heavily featured in architectural publications. These magazines documented the evolution of spaces, reflecting society’s changing priorities for home and community.
The Role of Magazines in Architecture
Architecture magazines have played a multifaceted role in the evolution of housing. They provided a platform for architects to showcase their work, promoting innovative designs and new materials. They also acted as a bridge between architects and the public, making complex architectural concepts accessible and relatable. Featuring articles on design principles, case studies of exemplary buildings and interviews with leading architects, these magazines encouraged a dialogue about what future homes could and should look like. Vivid images and engaging narratives inspired readers, encouraging them to imagine their own living spaces in new ways.
Impact on Public Perception
The way architecture is perceived by the public is deeply intertwined with how it is represented in magazines. In the mid-20th century magazines such as *Architectural Digest* and *House Beautiful* popularised modernist ideals, showcasing sleek lines and open spaces that symbolised a new way of living. This shift influenced public taste and led many to aspire to modernist homes that represented sophistication and progress. In response, as the environmental movement gained strength in the 1970s, magazines began to emphasise sustainable design practices, reflecting a growing awareness of ecological impacts. This shift in focus not only shaped public perception, but also encouraged architects to incorporate sustainability into their designs.
Major Publications from 1920
Several publications emerged as important voices in architectural discourse during this period. *The Architectural Review*, founded in the 1890s but influential throughout the 20th century, offered critical articles and illustrated features celebrating both modernism and traditional architecture. Founded in 1891, *Architectural Record* became an important resource for professionals, providing in-depth analyses and trends affecting both architecture and urban design. Also, in the 1950s, *Progressive Architecture* emerged, advocating innovative design and the integration of technology into architecture. These publications not only documented the state of architecture, but also actively shaped its future directions.
Evolution of Design Trends
This period witnessed a dynamic evolution in residential design trends. The twenties and thirties saw the rise of the International Style, characterised by minimalism and functionality and widely promoted through magazines. Following the Second World War, there was a significant shift towards ranch-style homes, popular in suburban developments and reflecting the desire for spacious, family-orientated living. As societal values began to embrace diversity and individuality in the late 1960s and 1970s, architectural magazines began to showcase eclectic styles that blended modernism with traditional elements. This shift not only emphasised the changing tastes of homeowners, but also encouraged architects to explore new forms and materials, ultimately leading to a richer tapestry of residential design.
Through their engaging content and visual storytelling, architectural magazines not only recorded the evolution of housing, but also inspired generations to dream about what their homes could be. These magazines continue to be a testament to the interplay between societal needs and architectural innovations, shaping the future of living spaces while reflecting the aspirations of the era.
This was a transformative period in architecture, marked by significant changes in style, philosophy and technology. The architectural journals of this period not only documented these changes, but also played an important role in shaping public perception and the future of housing. They served as a platform for innovative ideas, showcasing how architects and designers envisioned living spaces that were functional, aesthetically pleasing and reflective of contemporary society.
1920s: The Rise of Modernism
The 1920s heralded the rise of Modernism, a movement that sought to break with traditional architectural styles and adopt new materials and technologies. This period was characterised by a desire for simplicity, functionality and a rejection of ornamentation. Following the First World War, many began to question the past, leading to a collective yearning for a new beginning. Magazines began to highlight this change, showcasing designs that emphasised the clean lines and open spaces that were revolutionary at the time.
Modernist architects believed that buildings should serve their purpose without unnecessary ornamentation. The impact of industrialisation was reflected in the more widespread use of materials such as steel and concrete, allowing for innovative designs. Architectural magazines celebrated these developments and presented them as symbols of progress and modern life.
Key Names of Modern Architecture
During this decade, many influential figures emerged who shaped the modern architectural landscape. Architects such as Le Corbusier and Walter Gropius became recognised not only for their designs but also for their philosophy of life. Le Corbusier’s concept of the “living machine” summarised the modernist ethos, which advocated houses that functioned efficiently and were in harmony with their surroundings. Gropius, founder of the Bauhaus school, brought a holistic approach to design, integrating art and craftsmanship into architecture.
These architects were frequently featured in magazines where their ideas sparked controversy and inspired a generation of builders and homeowners. His work was not only about creating structures, but also about re-imagining how people lived and interacted with their environment.
Prominent Magazines of the Period
In the 1920s, several magazines played an important role in the spread of modern architectural ideas. Publications such as *Architectural Digest* and *House Beautiful* began to reach a wide audience by emphasising modernist designs. These magazines often featured detailed illustrations and photographs, making it easier for readers to visualise new architectural trends.
They acted as a bridge between architects and the public, demystifying complex designs and encouraging readers to embrace modern living. The focus has shifted from large, historic buildings to more personal spaces, reflecting a change in societal values and expectations.
Innovative Housing Concepts
As modernism took root, innovative housing concepts began to emerge and reshaped the way people thought about their homes. The idea of an open floor plan gained popularity by encouraging a sense of fluidity and connection between spaces. This design approach was revolutionary as it encouraged a family and community-centred lifestyle.
In addition, the concept of affordable housing also came into focus. Architects sought to create designs that were not only beautiful, but also accessible to the average person. These ideas resonated with a society eager for change and paved the way for new types of housing that prioritised functionality and sustainability.
Impact of the Arts and Crafts Movement
The Arts and Crafts Movement, which preceded Modernism, had a profound influence on the architectural landscape of the 1920s. While Modernism rejected ornamentation, it continued to be inspired by the craftsmanship and simplicity advocated by the Arts and Crafts ethos. This early movement emphasised the beauty of handmade objects and the importance of quality materials; these ideas continued to resonate in modern design.
Magazines of the period often made the connection between the two movements, emphasising how the values of the Arts and Crafts Movement fed into modernist principles. This connection fills the gap between the past and the future, showing that there is a continuity in architectural thought.
Case Studies of Iconic Projects
Several iconic projects from the 1920s exemplify the visions of modern housing that were emerging at the time. Villa Savoye, designed by Le Corbusier, is a notable example. This house epitomises modernist principles with its pilotis (supports), flat roof, open floor plan and ribbon windows. It was not just a dwelling, but a manifesto for a new way of life.
Similarly, the Bauhaus Dessau, designed by Gropius, showcased the integration of art and functionality in architecture. Both projects were frequently featured in architectural magazines and inspired both architects and homeowners to rethink their living spaces.
As the 1920s progressed, architectural magazines continued to play an important role in shaping public discourse on housing. These magazines not only celebrated the innovations of the period, but also stimulated the imagination, encouraging a vision of a future that was both achievable and desirable. Through the lens of these publications, the ideas of modernism became embedded in the collective consciousness and laid the groundwork for developments in the decades to come.
This was a transformative period for architecture, marked by social upheaval, economic hardship and innovative design philosophies. Architectural journals during this period played an important role in shaping public perception and envisioning future housing. They served as platforms for architects and designers to express their visions, share ideas, and respond to the pressing needs of their time. This research examines the architectural landscape of the 1930s, specifically how the Great Depression affected residential design and public sentiment.
1930s: Impact of the Great Depression
The 1930s was a period dominated by the Great Depression, when economic hardship drastically altered the housing and architectural landscape. As unemployment rose and resources dwindled, the architectural community faced the challenge of reconciling aesthetic aspirations with the urgent need for practicality. This period led to a significant shift in architectural focus towards affordability and functionality.
Change in Architectural Focus
Following the economic crisis, architects began to prioritise designs that were not only visually appealing but also cost-effective. The glamour of the 1920s gave way to a more utilitarian approach. The emphasis shifted from ornate structures to simple, efficient designs that met the needs of the average family. This transition encouraged a new wave of architects keen to redefine the purpose of housing, reflecting a broader societal need for flexibility and adaptability.
Affordable Housing Solutions
One of the most important responses to the economic challenges of the 1930s was the search for affordable housing solutions. Many architects focussed on creating accessible homes for a wider audience. This involved innovative approaches to design and construction techniques that minimised costs while maximising liveability. Concepts such as the “tiny house movement” emerged, advocating compact, efficient living spaces that could accommodate families without strain. This movement emphasised the importance of thoughtful design in addressing the realities of life during the recession.
Government Initiatives and Publications
The role of government initiatives in this context cannot be underestimated. Programmes such as the Federal Housing Administration (FHA) were established to stimulate the housing market and provide financial assistance to those in need. Architectural journals of the period began to feature articles discussing these initiatives, emphasising how government policies could affect design and construction. This relationship between architecture and policy was crucial as it helped architects to align their vision with the needs of society and available resources.
Notable Architects and Their Contributions
In the 1930s, many architects came to the fore and contributed to the fashion movement by coming up with innovative ideas. Names such as Frank Lloyd Wright and Richard Neutra explored how modern design could intersect with affordability. Wright’s Usonian houses, for example, exemplified his commitment to creating functional and affordable housing in harmony with nature. These designs were not just about aesthetics; they were a response to the economic realities of the period and embodied a philosophy that aimed to elevate everyday life through elaborate architecture.
Public Sensitisation and Design Reactions
Public sentiment during the Great Depression was characterised by a search for hope and stability. Architectural magazines capitalised on this mood, showcasing designs that promoted a sense of community and resilience. Images and articles often reflected a yearning for a brighter future, emphasising how thoughtful design can improve everyday life. This link between architecture and social consciousness was vital, as it not only inspired architects but also helped societies envision a way forward.
In sum, the 1930s was a pivotal decade for architecture, profoundly shaped by the economic challenges of the Great Depression. The architectural community responded with innovative, affordable housing solutions that prioritised functionality and community well-being. Through the lens of magazines, these ideas were widely disseminated and encouraged a deeper understanding of how architecture could adapt to the needs of society during one of its most challenging periods. The legacy of this period continues to influence contemporary residential design, reminding us of the power of architecture to reflect and respond to the world around us.
The mid-20th century was a transformative period in the history of architecture, particularly during the 1940s when the world was grappling with the effects of the Second World War. The architectural journals of this period played an important role in shaping public perception and understanding of housing solutions, responding to the urgent needs created by the war and the subsequent reconstruction. Through their articles and illustrations, these publications not only documented existing trends, but also envisaged new possibilities for living spaces and reflected the hopes and challenges of a society in transition.
1940s: War and Reconstruction
The 1940s were characterised by a dual narrative of destruction and renewal. The effects of the Second World War had left many cities in ruins and created an urgent need for housing solutions. Architecture magazines have become a platform to discuss the complexities of reconstruction and showcase innovative designs that meet the urgent needs of returning soldiers and displaced families.
Architectural Responses to War
During the war, architectural practice adapted to the realities of the conflict. Many architects shifted their focus to military projects, designing everything from barracks to hospitals. This experience influenced post-war architecture as the emphasis on functionality and efficiency came to the fore. Magazines began to emphasise designs that prioritised modularity and adaptability, allowing for rapid assembly and response to the rapidly changing urban landscape.
These publications featured projects that embodied resilience, showcasing structures built with durable materials and designs that could withstand future uncertainties. The conversation around architecture was not just about aesthetics; it was deeply rooted in the need for practicality in a world that had seen so much turmoil.
Post-War Housing Demand
As soldiers returned home, the demand for housing increased dramatically. The GI Bill made it easier for many veterans to become homeowners, leading to the suburban boom. Architecture journals captured this phenomenon and explored designs that appealed to the emerging middle class. Articles discussed the appeal of detached houses with their spacious layouts and gardens, representing a new ideal of the American Dream.
In response to the housing shortage, architects experimented with prefabricated houses, which offered both an efficient and cost-effective solution. These houses could be manufactured off-site and assembled quickly, meeting the need for emergency shelter. Such innovations were celebrated in magazines with illustrations and plans that inspired both homeowners and builders.
Technological Advances in Materials
The 1940s witnessed significant developments in building materials in line with the demands of wartime production. Innovations in concrete, steel and insulation transformed architectural possibilities. Architecture magazines showcased these materials, emphasising their benefits in creating durable and sustainable homes.
For example, the use of reinforced concrete allowed for larger open spaces in buildings, while new insulation technologies improved energy efficiency. These developments were not just technical; they represented a shift in architects’ approach to design, allowing for greater creativity and exploration of form.
Influential Articles and Themes
Some important articles from this period reflect the spirit of the 1940s. Writers and architects discussed the concept of “community” and emphasised the importance of designing spaces that encourage social interaction. These discussions often centred around the idea that architecture can heal the wounds of war by bringing people together in shared spaces.
Magazines addressed the themes of sustainability and resilience, urging architects to consider the long-term impact of their designs. The focus was not only on immediate needs, but also on creating environments that would support future generations. This farsighted approach resonated with a public eager for renewal and hope.
Case Studies of Restructuring Efforts
Real-world examples of reconstruction are often highlighted in architectural journals, providing readers with concrete evidence that innovative design is at work. Cities facing major demolitions, such as Berlin and London, have become case studies for architects worldwide.
Architectural features such as the use of open public spaces and green areas were emphasised as key components of urban revitalisation. These case studies demonstrated the belief that architecture could play a crucial role in social recovery, embodying a spirit of optimism and the potential for transformation.
In summary, the 1940s was an important decade for architecture, characterised by a response to the challenges of war and a vision for future housing. Through the lens of architectural journals, we see how the profession adapted to urgent needs, embraced technological advances and fostered a sense of community. This period set the stage for future innovations in residential design, reflecting a society eager to rebuild and redefine itself following conflict.
Architectural journals have always played a critical role in shaping public perception and understanding of housing trends and architectural innovations. From the twenties to the transformative years of the seventies, these publications were not only distributors of information, but also platforms where visions of the future were articulated, debated and celebrated. The period up to 1980 in particular marked a significant shift in the way housing was conceptualised, influenced by social changes and technological advances.
1950s: Suburban Boom
In America, the 1950s were defined by the dramatic expansion of the suburbs, a phenomenon that changed the housing and community landscape. The return of soldiers after the Second World War to a nation seeking stability led to an unprecedented demand for housing. This period witnessed a reimagining of the American dream, where home ownership in a quiet suburb became the ideal.
The suburbs were characterised by a sense of community that included low-density housing, expansive lawns and often amenities such as parks and shopping centres. The lure of a peaceful, family-friendly environment lured many away from city centres. Architectural magazines from this period captured the essence of this suburban boom by showcasing new homes that promised comfort and convenience.
Architectural Styles of the 50s
The architectural styles that emerged in the 1950s were a reflection of changing tastes and lifestyles. Ranch-style homes became particularly popular with their long, low profiles and open floor plans that emphasised casual living. This design allowed for easy movement between indoor and outdoor spaces, appealing to families who valued both privacy and community interaction.
Modernism continued to influence architecture, with clean lines and functional forms dominating the aesthetic. The use of materials such as glass and steel was celebrated as symbolising progress and innovation. Magazines have highlighted these houses, emphasising their ability to blend into the landscape while giving a sense of modernity.
The Impact of the Baby Boom
The post-war baby boom had a profound impact on housing needs and design. With families growing rapidly, there was an urgent need for larger homes that could accommodate children. This demographic shift led to an increase in the number of bedrooms and bathrooms in new homes, as well as the growing popularity of family-orientated spaces such as playrooms and family rooms.
Magazines of the time not only reported on these trends, but also offered practical advice on how to design and furnish homes for larger families. They have become a source of inspiration for new parents who want to create inviting, functional spaces that appeal to both adults and children.
The Role of Magazines in Shaping the Suburbs
Architectural magazines have played a crucial role in shaping the narrative of suburban life. They provided a platform for architects and designers to showcase their work, while at the same time influencing public opinion on what a home should look like. Articles and photographs depicted idyllic family life, reinforcing the idea that suburbia is an ideal environment for raising children.
The publications also served as a guide for homeowners, offering tips on landscaping, home maintenance and interior design. By promoting a vision of suburban living that emphasised comfort and community, the magazines helped cement the cultural importance of the suburbs in American life in the 1950s.
Innovations in Prefabricated Housing
The 1950s also saw significant innovations in prefabricated housing due to the need for affordable and fast housing solutions. Manufacturers began to produce homes that could be assembled on-site, reducing construction time and costs. This approach appealed to many new homeowners who desired a suburban lifestyle without the long waiting times associated with traditional construction methods.
Architecture magazines highlighted these developments, showcasing a variety of prefabricated designs that combined efficiency with style. The idea of “ready homes” has become increasingly attractive, enabling families to quickly secure their place in the booming suburbs.
Major Projects and Legacies
Several significant projects from the 1950s have left a lasting impact on housing and community design. A notable example is the Levittown development, which became synonymous with suburban sprawl. These mass-produced homes demonstrated how innovative construction methods could meet the demands of a rapidly growing population.
The legacy of these projects continues to influence modern housing developments. They set a precedent for affordable housing solutions and exemplified how architecture could adapt to societal needs. Looking back on this transformative period, it is clear that the visions presented in architectural magazines were instrumental in shaping the future of housing, reflecting the aspirations and realities of mid-20th century American life.
Through a combination of innovative design, social changes, and the power of the media, the 1950s redefined what it meant to own a home, paving the way for future generations to explore new possibilities in housing and community life.
Architectural magazines have long served as a mirror reflecting social values, technological developments and cultural changes of the period. Until the 1980s, these publications not only documented the evolution of residential design, but also anticipated future possibilities for how people might live. This period saw significant changes, especially in the last decade, with the emergence of new ideas that challenged traditional norms and embraced diversity in design, global influences and social movements.
1960s-1980s: Diversity in Design
The period from the 1960s to the 1980s was a transformative one, characterised by a vibrant diversity of styles and philosophies in architecture. As society began to embrace change, architecture reflected this shift, moving away from rigid modernist principles and inviting a multitude of voices into the design conversation.
During this time, magazines played an important role in showcasing a variety of architectural expressions. They celebrated not only the traditional but also the experimental, emphasising innovative ideas that broke with established norms. This was a period when architects began to explore how design could respond to the complexity of urban life, cultural identities and environmental challenges, creating homes that were both functional and reflective of different lifestyles.
Emergence of Postmodernism
Postmodernism emerged as a reaction against the austere minimalism of modernist architecture. It brought a playful and eclectic spirit that encouraged architects to draw inspiration from history, context and local culture. The magazines showcased iconic postmodern buildings such as Michael Graves’ Portland Building and Robert Venturi’s Vanna Venturi House, demonstrating how these designs incorporated humour and irony.
In the pages of these publications, architecture was no longer just about form and function; it had become a storytelling tool. The playful use of colour, ornamentation and historical references made architecture accessible and relatable, inviting wider public participation. Readers were inspired by the idea that homes can be not only a place of shelter, but also an expression of personal identity and cultural heritage.
Global Influences in Housing Design
As the world became more interconnected, architectural journals began to emphasise global influences on housing design. The 1970s saw a growing awareness of how different cultures approached the concept of home, leading to a rich exchange of ideas. Architects looked beyond their own borders and incorporated elements from different traditions into their work.
Magazines featured designs that embraced vernacular architecture and celebrated local materials and methods. The use of traditional techniques in contemporary settings became a recurring theme, showing how innovation can coexist with cultural authenticity. The publications also include international exhibitions and architectural movements, providing readers with insights into how global issues such as urbanisation and housing shortages are addressed in different contexts.
Women in Architecture and Design
The role of women in architecture gained significant visibility in the late 20th century and journals began to recognise and celebrate their contributions. Long underrepresented, women architects and designers began to emerge as influential voices in the field. Publications profiled pioneering women such as Zaha Hadid and Denise Scott Brown, highlighted their innovative work and advocated for greater gender equality within the profession.
The magazines also explored how women’s perspectives have shaped the design of housing. Concepts such as community-centred living, nurturing spaces and inclusive environments came to the fore, reflecting a broader societal shift towards valuing collaboration and empathy in architecture. This recognition of women’s contributions has not only enriched the discourse on design, but also inspired future generations to envision a more inclusive and equitable architectural landscape.
Environmental Considerations in Housing
As awareness of environmental issues grew, architectural journals began to address the relationship between housing and sustainability. In the 1970s, a growing concern about energy efficiency and ecological impact prompted architects to rethink how buildings interacted with their surroundings. Publications showcased innovative designs that prioritised natural light, passive heating and the use of sustainable materials.
The concept of eco-friendly housing gained traction as magazines highlighted projects that sought to minimise carbon footprints and promote environmental stewardship. These discussions laid the foundations for the sustainable architecture movement, encouraging readers to consider how living spaces could contribute to a healthier planet. The integration of nature into design was not just a trend; it has become a necessity that influences how future homes will be designed and built.
The Legacy of Architectural Magazines
The legacy of architectural magazines from the 1960s to the 1980s is profound. These magazines not only documented the development of residential design, but also challenged readers to think critically about the spaces they inhabited. By presenting a variety of styles, ideas and philosophies, these publications encouraged a broader understanding of what architecture could be.
Today, we can trace the innovation and inclusivity established in contemporary residential design during this period. The ideas that flourish in architecture magazines continue to influence how we envision our homes and communities, reminding us that architecture is an ever-evolving dialogue that reflects the complexity of the human experience. Through the pages of the magazines, we are encouraged to dream boldly about the future of housing, shaping environments that align with our values and aspirations.




