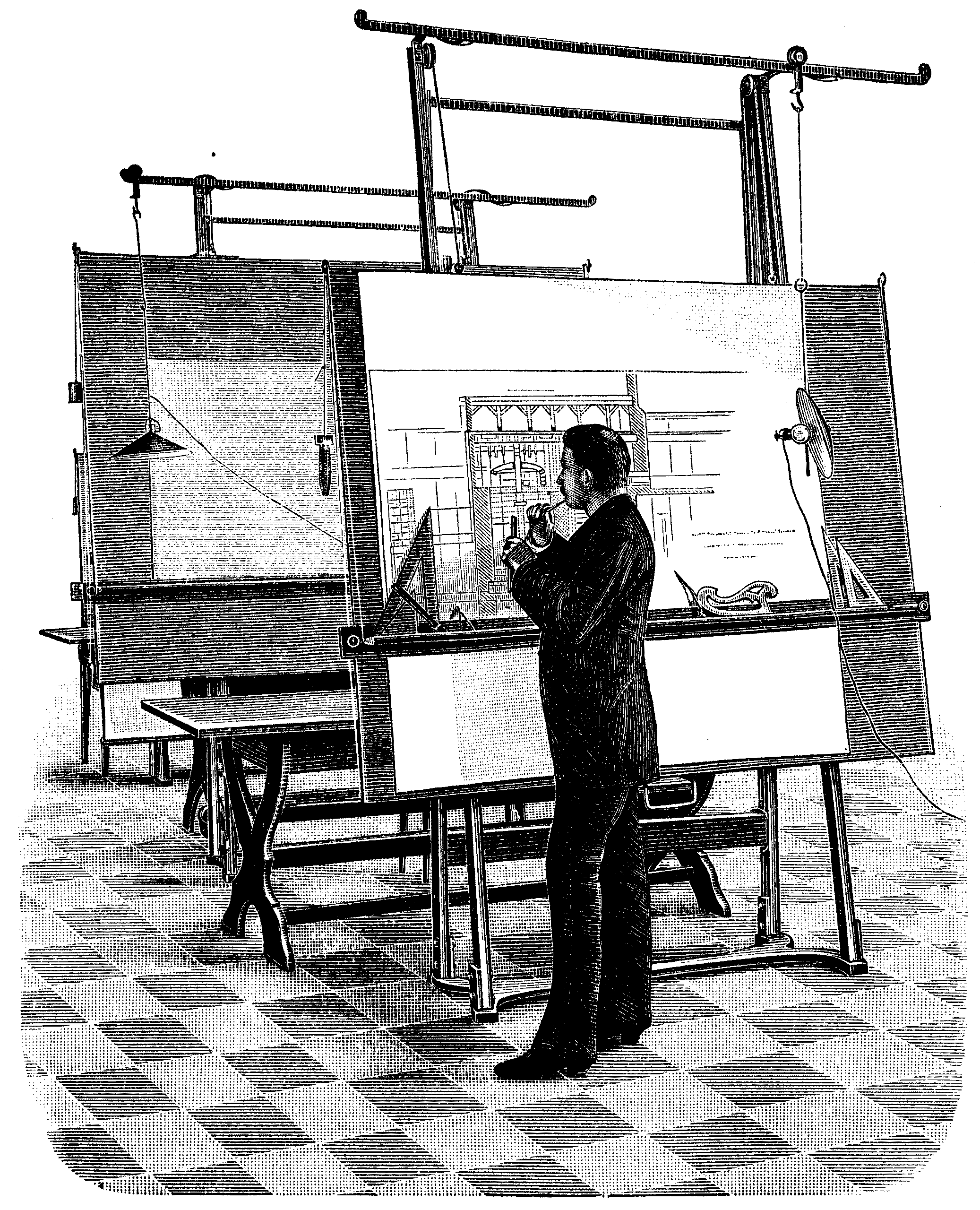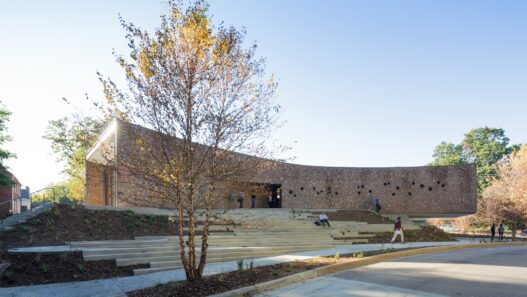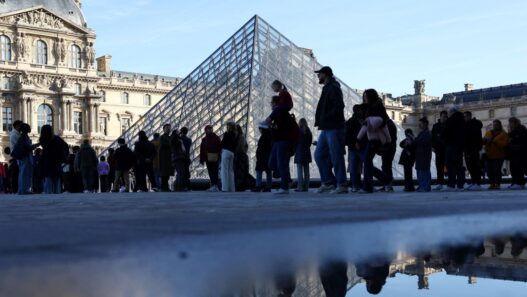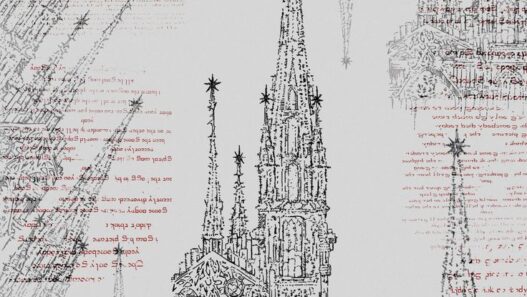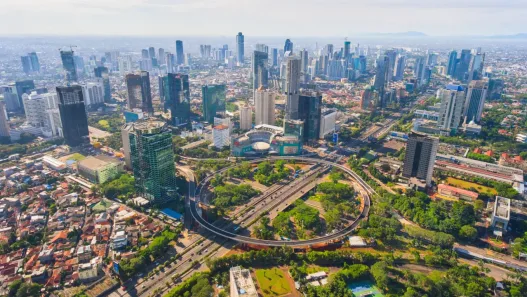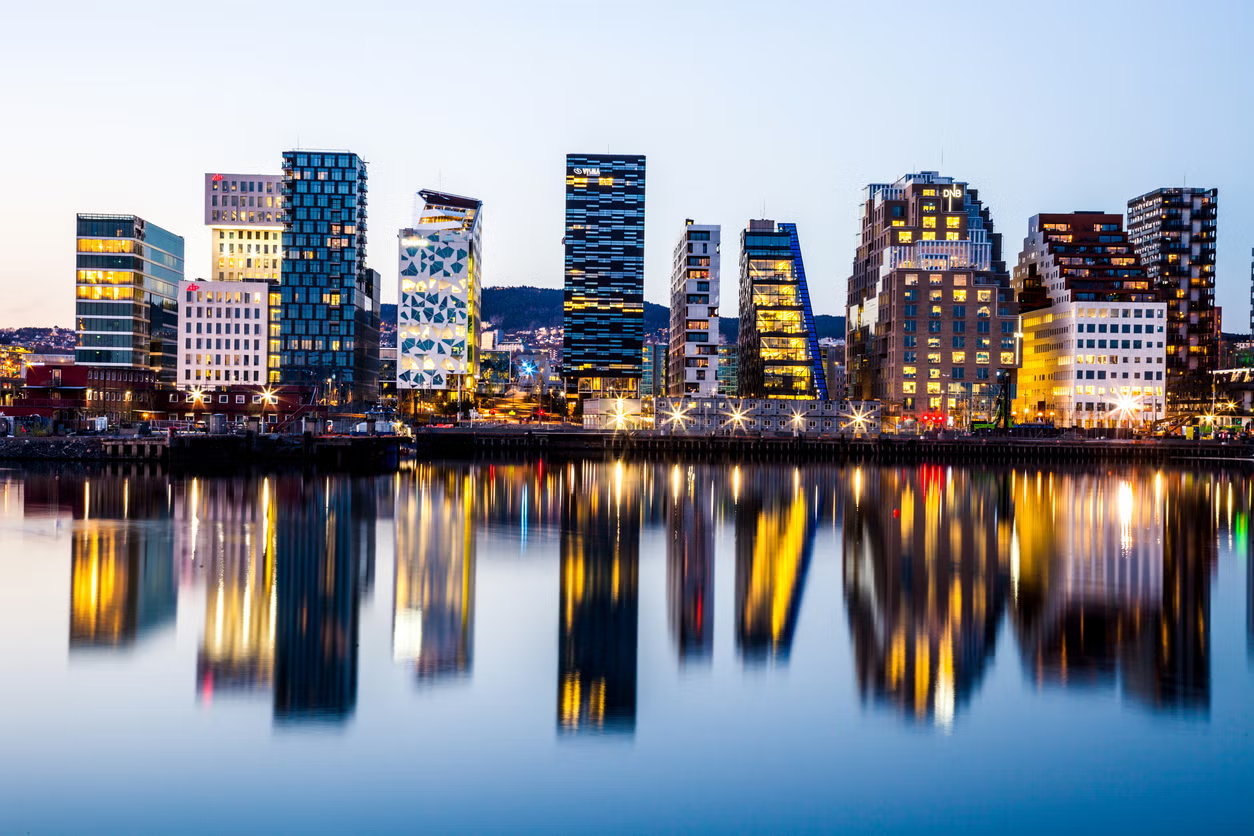Jakarta, the bustling capital of Indonesia, is a testament to the dynamic interplay between history, culture and modernity. As one of the largest cities in Southeast Asia, Jakarta displays a rich architectural tapestry woven from its colonial past and rapid urbanisation. The city is not just a centre of commerce and industry; it is a living museum of diverse architectural styles, reflecting the different influences that have shaped its identity.

Historical Context
To understand Jakarta’s architectural landscape, one must first appreciate its historical roots. Originally known as Sunda Kelapa, the city was a modest harbour town before becoming the capital of the Dutch East Indies in the 17th century. This transformation introduced European colonial architecture, characterised by grandiose structures and urban planning concepts imported from the West. The Dutch influence can still be seen today with buildings such as the Jakarta History Museum and the iconic Fatahillah Square, where colonial history echoes through brick facades and cobbled streets.
When Indonesia gained independence in 1945, the architectural narrative also changed. A new national identity was sought, combining traditional Indonesian elements with modernist approaches. This mix has resulted in a unique architectural language that reflects both the aspirations of a newly independent nation and the complexity of urban life.
Current Urban Dynamics
Jakarta is currently undergoing a phase of rapid urbanisation, marked by growing population and economic growth. The urban fabric is developing at an unprecedented pace as millions of residents migrate to the city in search of better opportunities. This growth has led to urban sprawl, where traditional neighbourhoods often clash with modern developments. While skyscrapers define the skyline, nearby informal settlements illustrate the stark contrasts and challenges faced by urban planners.
The city is plagued by traffic congestion, flooding and inadequate infrastructure. In response, innovative solutions are being implemented, including the development of public transport systems such as the Jakarta MRT and the integration of green spaces. These initiatives aim to create a more sustainable urban environment by balancing the need for growth with the preservation of liveability.
The Importance of Architecture in Urban Development
Architecture plays a crucial role in shaping Jakarta’s urban identity and functionality. It is not just about aesthetics; it is about creating spaces that foster community, support economic activity and improve quality of life. The design of public buildings, residential complexes and commercial spaces reflects the socio-economic dynamics of the city.
Recent trends emphasise sustainable architecture and environmentally friendly designs are gaining traction. Concepts such as biophilic design (integrating nature into built environments) are becoming more prevalent, aiming to enhance the well-being of residents. This shift emphasises the importance of architecture in addressing urban challenges while promoting a harmonious relationship between people and their environment.
Overview of Main Architectural Styles
Jakarta’s architectural styles are as diverse as its population. Colonial architecture with European influences sits alongside traditional Indonesian designs, often featuring intricate woodwork and vibrant colours. Modernist buildings, characterised by clean lines and innovative materials, reflect the city’s passion for embracing contemporary trends.
One of the most striking examples of modern architecture is the National Monument or Monas, symbolising Indonesian independence. Complemented by the surrounding landscaped gardens, the monument’s lofty stance creates a space for the public to gather and reflect. Meanwhile, the recent rise of high-rise buildings such as the Thamrin Nine Complex demonstrates Jakarta’s ambition to become a global city that blends luxury and functionality in urban living.
Jakarta’s Role in Southeast Asia
Jakarta is not just a national capital; it has a significant influence in Southeast Asia. As a major economic centre, it attracts investment and talent from across the region. The city’s architectural landscape reflects its status with an ever-evolving skyline symbolising growth, resilience and ambition.
Jakarta also serves as a cultural melting pot where diverse traditions and modern influences intersect. This rich cultural fabric is expressed through architecture, from traditional markets to contemporary art spaces, showcasing the vibrant spirit of the city. As Jakarta continues to develop, its architectural narrative will undoubtedly influence urban development trends in Southeast Asia and position it as a model for other rapidly urbanising cities in the region.
In conclusion, Jakarta’s architectural landscape is a fascinating blend of history, culture and modernity. It offers a glimpse into the future of urban development in a rapidly changing world, embodying the challenges and aspirations of a city in transition.
# Jakarta, Indonesia: Urban Trends Emerging in a Rapidly Developing City
Influential Architects Who Shaped Jakarta
Profiles of Prominent Personalities
In Jakarta’s vibrant landscape of energy and complexity, a few architects stand out for their innovative contributions. These names not only shape the skyline, but also influence the cultural fabric of the city. One of these architects is **Ridwan Kamil**, who integrates local traditions with modern aesthetics. Known for his commitment to public spaces, Kamil’s designs often emphasise community participation and create environments that encourage social interaction.
Another influential architect, **Andra Matin**, is known for his ability to blend architecture with nature. Matin’s works, such as the **Kota Tua revitalisation project**, show a deep respect for Jakarta’s historical context while incorporating contemporary elements. Matin’s designs often reflect a deep understanding of local climate and materials, ensuring that his buildings are not only visually striking but also environmentally sensitive.
Innovative Design Practices
The architectural landscape in Jakarta is characterised by innovative design practices that respond to the city’s unique challenges. Architects are increasingly embracing the concept of **biophilic design**, which aims to connect people with nature. This practice is particularly important in a city where rapid urbanisation has led to the loss of green spaces. By incorporating natural elements such as green roofs, living walls and landscaped courtyards into their designs, architects are creating healthier living environments that promote well-being.
Furthermore, the use of **smart technology** is revolutionising the way buildings are designed and constructed. Architects are integrating advanced systems that improve energy efficiency and user experience. For example, the **New Capital City project** promotes sustainability and connectivity in urban environments by demonstrating how technology can be woven into the fabric of urban life.
Contributions to Sustainable Architecture
Sustainability is at the forefront of architectural practice in Jakarta as architects seek to reduce the environmental impact of urbanisation. Many architects are adopting **environmentally friendly materials** and construction methods that reduce waste and energy consumption. A notable example is the **Sustainable Urban Design** initiative, where architects collaborate with environmental experts to create low-impact buildings in harmony with their surroundings.
Furthermore, architects are actively exploring the use of **renewable energy** sources. The integration of solar panels and wind turbines into building designs not only reduces dependence on fossil fuels, but also promotes a culture of sustainability among city residents. This shift towards sustainable architecture is not just a trend, but a necessary response to Jakarta’s growing environmental challenges.
Co-operation with Local Communities
Collaboration with local communities plays a crucial role in the architectural process in Jakarta. Architects are increasingly interacting with residents to understand their needs and aspirations. This participatory approach not only fosters a sense of ownership, but also ensures that designs are appropriate and responsive to the people who will live in them.
For example, the **Ruang Publik Terpadu Ramah Anak (RPTRA)** project exemplifies this collaborative spirit. The architects worked with local families to create multifunctional public spaces that cater for children and families. These spaces are not only designed for recreation, but also serve as community centres that encourage social interaction and inclusion.
Impact of Global Architectural Trends
As Jakarta continues to develop, it finds itself at the intersection of local traditions and global architectural trends. The influence of international styles is evident in many new developments where modernist principles are combined with Indonesian cultural elements. This fusion creates a unique architectural language that resonates with residents and visitors alike.
Moreover, the rise of **sustainable urbanism** as a global movement has inspired Jakarta’s architects to rethink their approach to urban design. By combining the principles of walkability, mixed-use development and green transport, architects are working towards a more liveable city that prioritises the well-being of its residents.
In sum, the architects shaping Jakarta are not just builders; they are visionaries who understand the complexities of urban life. Through innovative practices, sustainability efforts, community collaboration and a keen awareness of global trends, they are designing a future for Jakarta that both reflects its rich heritage and responds to the challenges of modern urban life.
# Jakarta, Indonesia: Emerging Urban Trends in a Rapidly Developing City
Jakarta, the bustling capital of Indonesia, is a city that embodies the dynamic interplay of tradition and modernity. One of the largest urban areas in the world, Jakarta is not only a political and economic centre, but also a canvas for architectural innovation. The city is characterised by its iconic buildings, each telling a unique story that reflects the cultural heritage and aspirations of its people. In this research, we will analyse some of Jakarta’s most iconic buildings and examine their significance and impact in the urban landscape.
Iconic Buildings in Jakarta
Jakarta’s skyline features a series of remarkable structures, each contributing to the city’s identity and narrative. These buildings are more than just architecture; they are symbols of Jakarta’s history, culture and the aspirations of its citizens. Let’s take a closer look at some of these iconic landmarks.
National Monument (Monas)
The National Monument, or Monas, stands proudly in the heart of Jakarta. Reaching many metres in height, it symbolises Indonesia’s struggle for independence. Completed in 1975, Monas is crowned with a gold-covered flame, symbolising the spirit of freedom and hope for a prosperous future. Surrounded by a beautifully landscaped park, the monument is a popular meeting point for locals and tourists alike.
Visitors to Monas can ascend to the observation deck for a panoramic view of the sprawling city below. This experience not only emphasises the architectural achievement of the monument, but also offers a glimpse into Jakarta’s vibrant urban life. A constant reminder of Indonesia’s history and the resilience of its people, Monas is an important reference point in the evolving narrative of the city.
Jakarta Cathedral
Located adjacent to the National Monument, Jakarta Cathedral is a striking example of neo-Gothic architecture. Officially known as the Cathedral of Our Lady of the Assumption, this iconic church was completed in and features impressive spires reaching towards the sky. The building’s intricate stained glass windows and ornate interiors create a serene atmosphere that attracts visitors from all walks of life.
Jakarta Cathedral is not only a place of worship; it is also an important cultural landmark. It stands as a testament to Jakarta’s diverse religious landscape, where different faiths coexist in harmony. The cathedral’s annual events, including Christmas and Easter celebrations, attract large crowds and foster a sense of community and connection among the city’s residents.
Istiklal Mosque
Opposite Jakarta Cathedral is the Istiklal Mosque, Indonesia’s largest mosque and a symbol of Islamic unity. Completed in 1978, the Istiqlal was designed by architect Friedrich Silaban and can accommodate thousands of people at a time. Its modernist design features a large dome and minarets, reflecting both traditional Islamic architecture and contemporary influences.
The Istiqlal Mosque plays an important role in the spiritual and social fabric of Jakarta. It serves as a venue not only for daily prayers but also for important national events, including the commemoration of Islamic holidays and interfaith dialogues. This mosque stands as a beacon of tolerance and diversity, showcasing the rich tapestry of Indonesia’s cultural identity.
Transmart Cilandak
Unlike historical buildings, Transmart Cilandak represents Jakarta’s transition to modern commercial architecture. This shopping complex combines retail, entertainment and dining, creating a vibrant centre for social interaction. With its contemporary design and family-friendly atmosphere, Transmart Cilandak is a perfect example of how urban areas are evolving to meet the needs of a modern public.
Home to a variety of international and local brands, the complex is a popular destination for shopping and entertainment. Its design, emphasising open spaces and accessibility, appeals to families and individuals seeking a dynamic shopping experience. Transmart Cilandak illustrates the growing trend of mixed-use developments in Jakarta, where commercial spaces are integrated with community-centred features.
Jakarta Tower
As Jakarta continues to evolve, the Jakarta Tower is set to be a landmark in terms of both architectural innovation and urban lifestyle. Set to reach heights that will redefine the city’s skyline, the tower is designed as a multifunctional space combining office, residential and leisure facilities. The vision behind Jakarta Tower is to create a vertical city that maximises space while promoting sustainability and connectivity.
With its futuristic design, Jakarta Tower aims to attract both local and international businesses and position Jakarta as a global city. As its construction progresses, this project symbolises the city’s ambition to embrace modernity and address the challenges of urbanisation. The Jakarta Tower is not just a building; it represents the aspirations of a city striving for continuous growth and innovation.
As a result, Jakarta’s iconic buildings reflect the city’s rich history, diverse culture and modern aspirations. Each building tells a story and contributes to the wider narrative of the evolving urban landscape. As Jakarta continues to grow, these landmarks will remain vital touch points for residents and visitors alike, embodying the spirit and resilience of this vibrant metropolis.
# Jakarta, Indonesia: Urban Trends Emerging in a Rapidly Developing City
Urban Challenges and Architectural Responses
As Jakarta continues to grow, it faces numerous urban challenges that require innovative architectural and planning responses. These challenges stem from rapid urbanisation, population growth and the city’s unique geographical context. Addressing these issues requires not only creativity, but also collaboration between various stakeholders, including government, architects, urban planners and the community. Let’s explore some of the critical urban challenges facing Jakarta and discover how architecture is responding to them.
Traffic Congestion and Transport Solutions
Traffic congestion is one of Jakarta’s most pressing urban problems. With a population of over ten million and a constant influx of people from the surrounding areas, the city is plagued by congested roads and long commute times. The effects of this congestion are felt not only in lost productivity, but also in increased pollution and reduced quality of life.
To tackle this problem, Jakarta is investing in various transport solutions. The introduction of the Mass Rapid Transit (MRT) system is an important step towards alleviating the traffic problem. Designed with modern architecture and user-friendly stations, this system aims to provide a reliable alternative to road transport. The development of the system has inspired architects to create transit-oriented developments that integrate residential, commercial and recreational areas around transit hubs. Such designs encourage people to use public transport, reducing reliance on cars and easing traffic congestion.
Innovative cycleways and pedestrian routes are also emerging as part of Jakarta’s urban fabric. These features not only increase mobility, but also promote a healthier lifestyle. By incorporating green spaces and safe walkways into urban planning, the city is gradually becoming a more pedestrian-friendly environment.
Flood Management Strategies
Flooding in Jakarta is a recurrent problem, exacerbated by heavy rainfall, inadequate drainage systems and sea level rise. The city’s low-lying terrain makes it particularly vulnerable to flooding. This environmental challenge requires proactive architectural and urban planning solutions.
One notable solution is the construction of a network of canals and reservoirs to manage water flow. Architects and engineers collaborate on designs that not only serve functional purposes but also enhance the aesthetic value of the city. For example, the creation of waterside parks along these canals increases flood resistance while providing recreational areas for residents.
Furthermore, the use of green roofs and permeable surfaces in new developments helps absorb rainwater and reduces runoff. These sustainable designs aim to strike a balance between development and environmental management by blending nature with urban living. It is increasingly recognised that integrating such features into new buildings is essential for reducing flood risks.
Housing Shortage and Affordable Solutions
The rapid urbanisation of Jakarta has led to a significant housing shortage. Many residents live in informal settlements that lack basic services and infrastructure. Addressing this problem requires innovative architectural solutions that prioritise affordability and community well-being.
Architects are exploring modular housing designs that can be built quickly and are affordable. These designs often incorporate sustainable materials and energy-efficient technologies, making them not only cost-effective but also environmentally friendly. For example, projects such as “Rumah Susun” (apartments) aim to provide high-density housing solutions that maximise space while encouraging community interaction.
Furthermore, public-private partnerships are increasingly gaining traction in Jakarta, with developers working with the government to create affordable housing. These co-operation efforts focus on integrating basic services such as schools and health care into housing projects, ensuring that communities have access to the resources they need to thrive.
Cultural Heritage Protection
As Jakarta modernises, the preservation of its rich cultural heritage is becoming increasingly vital. The city is home to numerous historic sites, traditional neighbourhoods and cultural landmarks that reflect its diverse history. Balancing development with the preservation of historic heritage is a complex challenge for architects and urban planners.
One approach is adaptive reuse, where old buildings are renovated for new purposes while retaining their historic significance. This method not only preserves cultural landmarks, but also revitalises neighbourhoods, attracts visitors and fosters a sense of community. Projects such as the revitalisation of the Kota Tua area show how heritage can coexist with modern urban life, creating vibrant spaces that honour Jakarta’s past.
In addition, the incorporation of traditional architectural elements into new buildings helps to bridge the gap between old and new. By utilising local materials and design motifs, architects can create a sense of continuity that respects Jakarta’s cultural identity.
Environmental Sustainability Initiatives
As environmental concerns grow, Jakarta is increasingly embracing sustainability initiatives in urban planning and architecture. The city recognises the importance of creating resilient urban environments that can withstand climate change while minimising their ecological footprint.
Green building practices are becoming more widespread, with architects designing buildings that prioritise energy efficiency, water conservation and the use of renewable resources. For example, the use of solar panels, rainwater harvesting systems and energy-efficient materials in new construction reflects a commitment to sustainability.
Jakarta also invests in urban green spaces to improve air quality and promote biodiversity. Parks, green roofs and urban gardens are not only aesthetically pleasing, but also serve as essential ecosystems in the urban environment. These initiatives contribute to the well-being of city dwellers while strengthening the connection with nature.
In conclusion, Jakarta’s urban challenges present both challenges and opportunities for innovative architectural responses. By adopting sustainable practices, prioritising cultural heritage and improving public transport, the city is moving towards a more resilient and liveable future. As Jakarta continues to develop, its architectural landscape will reflect the dynamic interplay between tradition and modernity, ensuring a vibrant urban environment for future generations.
# Jakarta, Indonesia: Urban Trends Emerging in a Rapidly Developing City
Future Trends in Jakarta Architecture
Jakarta, Indonesia’s bustling capital, stands as a testament to rapid urbanisation and cultural evolution. As the city grapples with challenges such as population density, environmental sustainability and technological advances, its architectural landscape is changing dramatically. The future of Jakarta’s architecture is not just about aesthetics; it involves innovative solutions that meet the needs of its residents while promoting a more sustainable and connected urban environment.
Smart City Innovations
The concept of a “smart city” is gaining traction in Jakarta, fuelled by the need for efficient urban management and improved quality of life. Innovations such as intelligent traffic management systems are being implemented to alleviate the notorious traffic congestion that plagues the city. These systems use real-time data to optimise traffic flow, reduce travel time and improve safety.
Jakarta is also exploring smart waste management solutions, where sensors in bins alert authorities when they are full and ensure timely collection. This technology not only keeps the city cleaner, but also encourages recycling and waste minimisation. The integration of smart lighting into public spaces saves energy and improves safety. As these innovations unfold, they promise to transform Jakarta into a more liveable and productive urban area.
Vertical Living and Skyscrapers
As land becomes increasingly scarce in Jakarta, vertical living is emerging as a practical solution. Skyscrapers are no longer just symbols of economic power; they offer a viable response to the city’s spatial constraints. Contemporary designs combine residential, commercial and recreational space in a single vertical structure, creating vibrant communities high above the ground.
The planned development of mixed-use skyscrapers that include parks, shops and living spaces is a prominent example. These structures not only maximise land use, but also encourage community interaction. Residents enjoy breathtaking views and shorter commutes to work and leisure activities. This shift towards vertical living reflects a broader global trend in which cities are adapting to the realities of limited space while enhancing the urban lifestyle.
Green Building Practices
Amid a flurry of urban development, Jakarta is increasingly recognising the importance of sustainability. Green building practices are becoming an integral part of new architectural projects that aim to minimise environmental impact and promote energy efficiency. This includes the use of sustainable materials, energy-efficient systems and designs that maximise natural light and ventilation.
Some buildings in Jakarta are already setting benchmarks for green architecture. The Indonesian Green Building Council, for example, promotes environmentally friendly designs and certifications for new construction and encourages developers to adopt practices that reduce their carbon footprint. These efforts not only contribute to a healthier environment, but also appeal to a growing population that values sustainable living.
Community Orientated Urban Design
Jakarta’s architectural future does not only focus on buildings, but also emphasises the community within them. Urban designers are increasingly prioritising spaces that encourage social interaction and inclusivity. This community-centred approach includes creating public parks, pedestrian-friendly pathways and communal gathering spaces that encourage residents to connect.
An example of this trend can be seen in the revitalisation of public spaces in the city. Projects that transform idle spaces into vibrant parks or cultural centres not only beautify the city, but also promote social cohesion. By involving residents in the design process, Jakarta’s urban spaces are transformed into environments that reflect the needs and aspirations of a diverse population.
Integration of Technology into Architecture
The integration of technology into architecture is reshaping the way buildings are designed and operated in Jakarta. Architects are utilising advanced software and tools to create efficient and innovative structures from the initial design stage. Building Information Modelling (BIM) enables precise planning and visualisation, reducing errors and improving collaboration between different disciplines.
In addition, smart building technologies are being incorporated into new buildings, enabling automated systems that manage heating, lighting and security. These advancements not only improve the comfort and safety of building occupants, but also result in significant energy savings. As Jakarta continues to embrace these technological innovations, its architectural landscape will evolve into a blend of functionality and cutting-edge design.
As a result, Jakarta’s architectural future is characterised by innovation, sustainability and commitment to community. As the city goes through growing pains, these emerging trends offer a hopeful glimpse of a more connected, efficient and liveable urban environment. The interplay of technology, vertical living, green practices and community-oriented design will make Jakarta a vibrant metropolis that looks confidently to the future while honouring its past.
# Jakarta, Indonesia: Emerging Urban Trends in a Rapidly Developing City
Conclusion: The Future of Jakarta’s Urban Identity
Jakarta stands at the intersection of tradition and modernity, and its urban identity is being reshaped through a mix of innovation, sustainability and civic engagement. The journey of this vibrant city reflects not only architectural trends, but also the aspirations and challenges faced by its citizens. In this concluding chapter, we will explore the key points discussed throughout this research, the vital role of citizens in shaping Jakarta’s architecture, the vision for the city’s future, potential challenges and a call to action for all relevant stakeholders.
Summary of Key Points
During our time analysing Jakarta’s urban trends, we found that the city is rapidly expanding with its rapidly growing population and economic growth. This transformation is characterised by a growing emphasis on sustainable design and smart city initiatives that aim to improve the quality of life for residents. We have highlighted key projects that showcase innovative architecture, such as green buildings that use environmentally friendly materials and technologies to reduce environmental impact. The integration of public spaces into urban planning has emerged as a crucial element that promotes community interactions and enhances urban liveability.
The Role of Citizens in Shaping Architecture
Citizens play an important role in shaping Jakarta’s architectural landscape. Their experiences, needs and aspirations directly influence urban development projects. Community engagement initiatives such as public consultations and participatory design workshops empower residents to voice their views and contribute to decision-making. This grassroots involvement ensures that new developments not only reflect the aspirations of the community, but also preserve the city’s cultural heritage. As citizens advocate for greener spaces, improved infrastructure and affordable housing, they become co-creators of Jakarta’s urban narrative and foster a sense of ownership and responsibility towards their environment.
Vision for Jakarta’s Urban Future
Looking ahead, the vision for Jakarta’s urban future encompasses a harmonious blend of innovation and tradition. The city aims to become a model for sustainability in Southeast Asia, prioritising environmentally friendly practices, smart technology integration and resilient infrastructure. This vision includes the development of comprehensive public transport systems to alleviate traffic congestion, the creation of green corridors to increase biodiversity, and the revitalisation of historic neighbourhoods to celebrate Jakarta’s rich cultural fabric. By embracing these elements, Jakarta can develop a vibrant urban identity that matches both its historical roots and contemporary aspirations.
Potential Challenges Ahead
Despite the promising vision for Jakarta’s future, several challenges loom on the horizon. Rapid urbanisation often leads to environmental degradation, inadequate infrastructure and social inequality. Flood risk, exacerbated by climate change and sea level rise, poses a significant threat to urban sustainability. Furthermore, balancing economic growth with the preservation of cultural heritage remains a delicate task. As the city continues to evolve, it must face these challenges head-on, fostering resilience and adaptability among its communities and infrastructure.
Call to Action for Stakeholders
For Jakarta to have a sustainable and vibrant future, co-operation between all stakeholders is essential. Government agencies, private developers and community organisations must come together to create inclusive policies that prioritise the needs of city residents. Investing in education and awareness programmes will empower citizens to actively participate in urban development processes. Furthermore, developing partnerships with international organisations can facilitate knowledge exchange and resource sharing, fostering innovative solutions appropriate to Jakarta’s unique context. By working together, we can ensure that Jakarta’s urban identity continues to evolve, reflecting the aspirations of its diverse population while addressing the challenges of a rapidly changing world.
The future of Jakarta’s urban identity is a collective journey that requires the commitment and creativity of both citizens and leaders. As the city embraces its potential, it stands as a testament to the power of collaboration in shaping a resilient and dynamic urban landscape.




