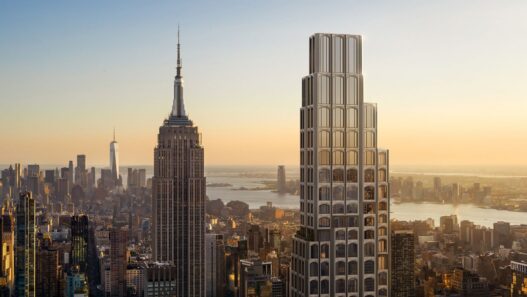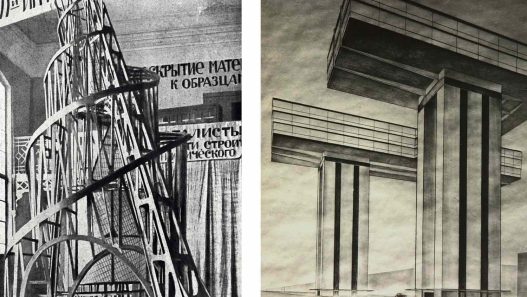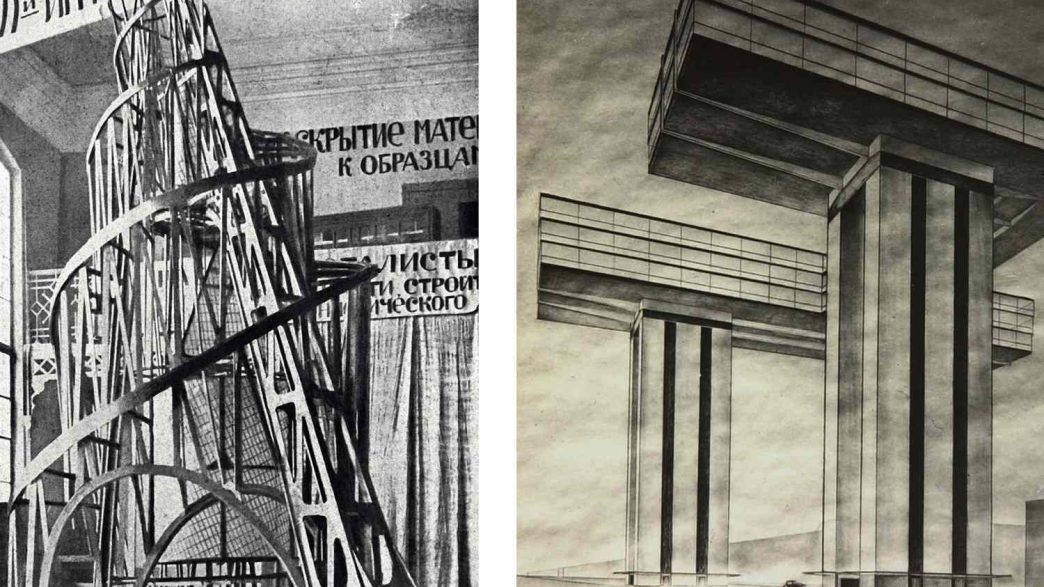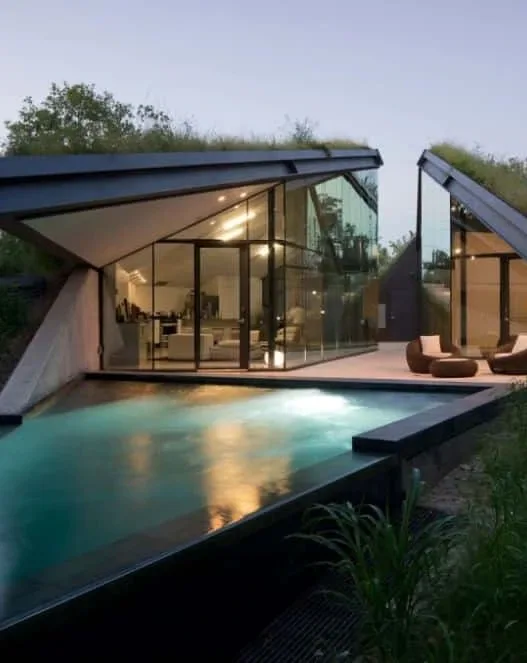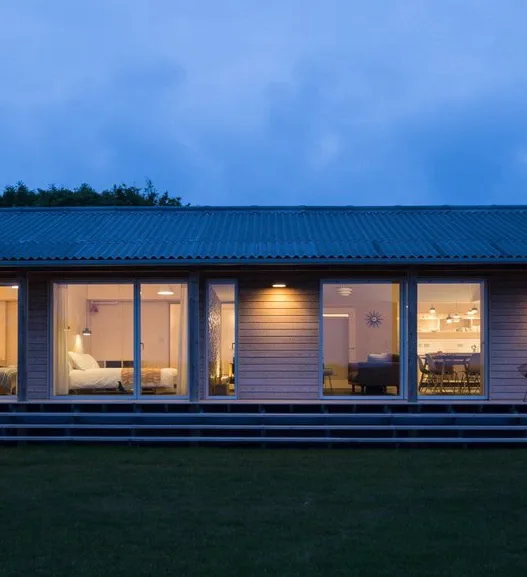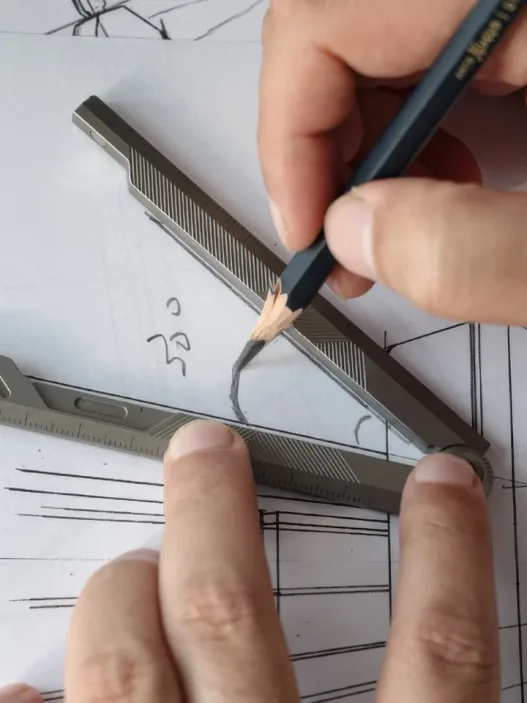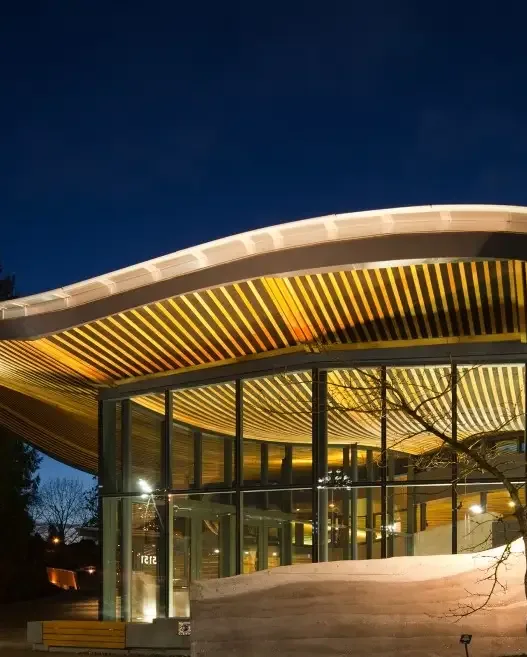This period was a transformative one for architecture, marked by the dynamic interplay between technological advances and evolving design philosophies. Architects began to design spaces that not only served functional needs but also reflected the socio-political context of their time. This period saw the rise of modernism, a movement that sought to break away from traditional forms and embrace new materials and methods. As cities expanded and populations grew, architects were forced to innovate in response to the demands of urbanization and the changing lifestyles of people.
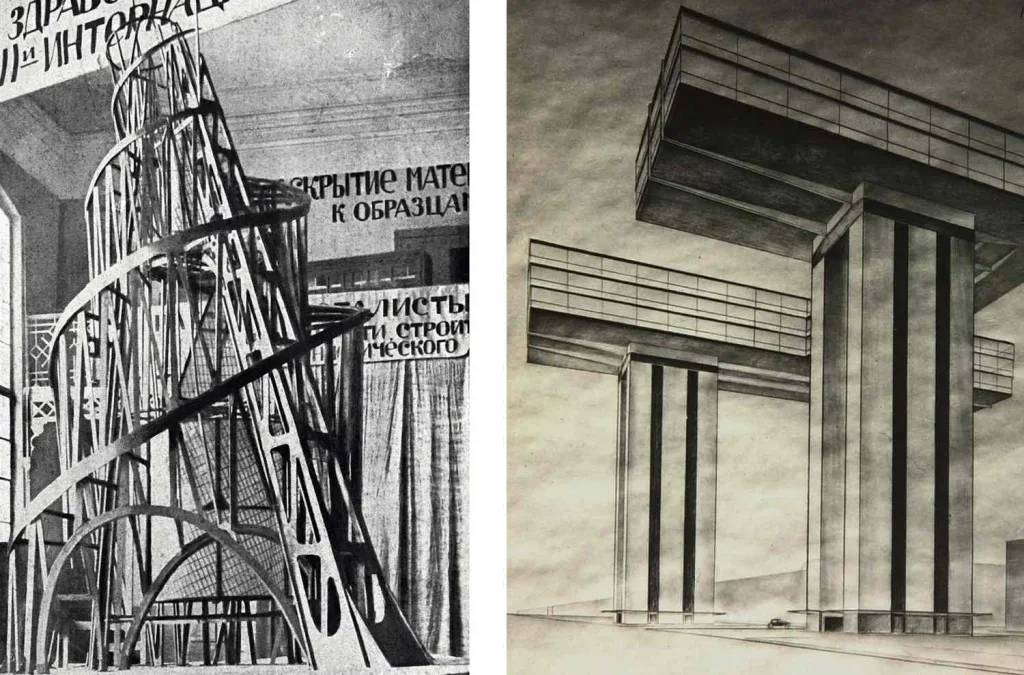
The foresight into the role of technology in architecture during these years was profound. Architects were not just designers; they were visionaries who looked ahead, imagining how emerging technologies could reshape the built environment. Their foresight paved the way for many of the architectural advances we see today.
The Role of Technology in Architecture
Technology has always played a very important role in architecture, affecting both construction methods and the materials used. The introduction of reinforced concrete, steel frame and glass in the early 20th century allowed for larger, more open spaces than previously imagined. Architects began to explore the potential of these materials, and innovative designs emerged that prioritized light, air and structural integrity.
As the century progressed, the advent of computers revolutionized the architectural design process. The ability to digitally model structures created new possibilities for creativity and precision in planning. Architects began to experiment with complex geometries and intricate details that could be realized with advanced manufacturing techniques. This technological evolution also changed the way buildings were built, allowing for greater efficiency and sustainability.
Historical Context:
1920 – The historical context of this period is crucial to understanding architectural innovation. The 1920s marked the aftermath of World War I, when society was eager for change and progress. The Art Deco movement emerged, characterized by bold geometric patterns and a celebration of modern materials. As the world moved into the mid-20th century, the Great Depression and World War II created significant challenges, but also spurred innovation in response to resource scarcity and the need for rapid construction.
The postwar period saw a housing boom, with architects such as Frank Lloyd Wright promoting the concept of organic architecture in harmony with nature. The 1960s and 1970s brought a counter-movement with the rise of Brutalism, which emphasized raw concrete and functionality. Each of these movements was not merely a stylistic choice, but a direct response to technological advances and societal needs.
Basic Trends in Architectural Design
During this transformative period, several key trends emerged that shaped the architectural landscape. Modernism became the dominant style, characterized by simplicity, minimalism, and the rejection of ornamentation. Architects such as Le Corbusier and Ludwig Mies van der Rohe championed clean lines and functional forms, prioritizing the needs of the inhabitants and the environment.
Another important trend was the integration of nature into architectural design. The concept of biophilic design began to gain traction by emphasizing the connection between humans and nature. Architects began to incorporate natural elements into their buildings by using large windows to frame views and promote natural light, while green roofs and gardens became popular features.
Additionally, the use of prefabrication and modular construction gained momentum, allowing for faster assembly and lower costs. This approach anticipated the future of sustainable building practices as architects aimed to create more efficient and environmentally friendly structures.
Influential Movements and Styles
Since then, various architectural movements have had a lasting impact on the area. Modernism, as mentioned earlier, was a response to the complexities of the modern world, focusing on function and simplicity. The International Style, with its emphasis on volume over mass, clean lines, and minimal ornamentation, became the hallmark of urban skyscrapers.
Postmodernism emerged in the late 20th century as a reaction against the perceived rigidity of modernism. The movement celebrated diversity and complexity, often incorporating historical references and eclectic styles. Architects such as Robert Venturi and Michael Graves played important roles in this change, advocating buildings that were meaningful and reflective of their cultural context.
Brutalism also left an indelible mark on this period. With its emphasis on simple, harsh forms and materials such as concrete, Brutalist buildings often had a monumental, fortress-like appearance. Although criticized for their harsh aesthetics, they also represented a commitment to social housing and public spaces that aimed to provide functional environments for communities.
Overview of Forecasted Developments
Looking back, architects from this period had a keen sense of the potential directions architecture could take. They envisioned integrating technology not only into the design process but also into the structures themselves. Concepts such as smart buildings, which used automated systems for efficiency and comfort, were just ideas at this time, but the foundations were being laid.
Moreover, increasing awareness of environmental issues began to take root in architectural discussions. Architects began to envision sustainable practices that would minimize ecological impact, foreshadowing the green building movement that would gain momentum in the following decades.
As a result, this was a period of extraordinary innovation and foresight in architecture. Architects not only responded to the technological advances of their time, but also envisioned a future in which these innovations would reshape the built environment. Their visionary ideas continue to influence contemporary architecture, reminding us of the enduring relationship between design, technology, and the world around us.
This was a transformative period in architecture, marked by the integration of revolutionary ideas and new technologies. Architects began to view spaces not simply as physical structures but as reflections of social change and technological advances. This research reveals how these visionaries envisioned the future of architecture and how they influenced the built environment we see today.
Major Architectural Figures and Their Visions
During this period, the world of architecture was shaped by several key figures, each contributing unique perspectives and innovations. Their collective visions often anticipated technological developments and societal needs, paving the way for modern architectural practices.
Le Corbusier and Modernism
A key figure in the development of modern architecture, Le Corbusier championed the idea that buildings should serve the needs of society. He introduced the concept of the "living machine" by emphasizing functionality and efficiency. His designs, such as the Villa Savoye, showcased open floor plans and the use of pilotis—raised columns that raise structures off the ground. This integrated nature into urban environments.
Le Corbusier's vision went beyond individual buildings; he envisioned entire cities restructured to promote harmony and efficiency. His principles of modernism influenced the layout of urban spaces, focusing on the relationship between people and their environment. Anticipating the needs of modern life, he set a precedent for future architectural practices that prioritized functionality.
Organic Architecture of Frank Lloyd Wright
Frank Lloyd Wright took a different approach with his organic architectural philosophy, emphasizing harmony between human habitation and the natural world. His most famous work, Fallingwater, epitomizes this ideal by creating a waterfall that blends seamlessly into its surroundings. Wright believed that architecture should be informed by its environment, using local materials and respecting the landscape.
Wright's innovative use of space and light, along with open floor plans, created an experience of fluidity and connection. Wright envisioned that homes and buildings should support a lifestyle that embraced the outdoors. This philosophy has had lasting effects, paving the way for sustainable architecture that seeks to enhance the human experience while minimizing environmental impact.
Ludwig Mies van der Rohe and Minimalism
Ludwig Mies van der Rohe emerged as a master of minimalism, advocating the idea that "less is more." His designs, characterized by sleek lines and open spaces, emphasized the beauty of simplicity. Buildings such as the Seagram Building in New York exemplify his vision with its clear structural expression and absence of unnecessary ornamentation.
Mies van der Rohe's work anticipated developments in materials and construction techniques, such as the use of glass and steel. His focus on transparency and lightness revolutionized skyscraper design and influenced countless architects who came after him. He envisioned a future in which buildings would clearly express their structure and purpose, leading to a more honest architectural language.
Louis Kahn's Monumental Approach
Louis Kahn's architectural philosophy was based on the concept of monumental architecture. He believed that buildings should inspire a sense of awe and reflect the weight of human experience. Kahn's designs, such as the Salk Institute and the Kimbell Art Museum, capture attention with their strong forms and use of light, creating spaces that inspire contemplation.
Kahn's approach was also concerned with the relationship between space and human emotion. Kahn envisioned a future in which architecture would serve as a backdrop for human activity and foster connections between people. His work emphasizes the importance of creating spaces that resonate with their occupants, a principle that remains valid in contemporary architecture.
Contributions of Women to Architecture
While women's contributions to architecture during this period often went unrecognized, many female architects emerged who brought unique perspectives and creativity to the field. Names such as Eileen Gray and Lina Bo Bardi broke through barriers by advocating designs that took into account the social and cultural contexts of their environments.
Known for her modernist furniture and architecture, Eileen Gray focused on functional yet aesthetically pleasing designs. A pioneering work, Villa E-1027, showcases her innovative approach, seamlessly integrating furniture and architecture. Similarly, Lina Bo Bardi’s work in Brazil has combined modernist principles with local traditions, emphasizing the importance of cultural context in architectural design.
These women have not only contributed to the physical spaces they have created, but have also paved the way for future generations of female architects by championing inclusivity and diversity in a historically male-dominated field. Their vision reflects a broader understanding of architecture’s role in society and envisions a future where diverse perspectives enrich the built environment.
As a result, architects of the era pushed the boundaries of design and technology, each with unique visions that anticipated the needs of their time. Their contributions laid the foundations for contemporary architecture and shaped the way we interact with our environment today. As we continue to explore and innovate in architecture, their legacies remind us of the profound impact that thoughtful design can have on society.
This was a transformative period for architecture, marked by rapid technological advances that affected how buildings were designed and constructed. Architects began to embrace new materials and methods that not only changed the aesthetics of buildings but also redefined their functionality. As the world evolved, so did the vision of architects who envisioned a future in which technology would play a major role in shaping the built environment. This research examines the major technological developments of this period and their profound impact on architecture.
Technological Developments and Their Effects
Technological advances in the 20th century revolutionized architecture. From the introduction of new materials to the adoption of innovative construction techniques, technology changed the landscape of building design. Architects began to think beyond traditional forms and envisioned structures that also responded to the needs of society. This period saw a shift toward modernism, where simplicity and functionality were celebrated, paving the way for iconic designs that continue to influence today.
The Rise of Concrete and Steel
The advent of reinforced concrete and steel fundamentally changed architectural possibilities. In the early 20th century, architects such as Le Corbusier and Ludwig Mies van der Rohe explored the potential of these materials to allow for larger, more open spaces. Concrete provided a rigid framework that could support large spans, while steel offered flexibility and strength that allowed for new forms of expression. The combination of these materials led to the construction of skyscrapers, bridges, and large public buildings, demonstrating a new aesthetic that celebrated structural honesty. For example, the Bauhaus movement championed the use of concrete and steel, pioneering the design of functional spaces that prioritized light and air.
Developments in Building Materials
As architects began to experiment with materials, numerous developments emerged that expanded their creative toolkit. The development of glass as a structural element became particularly important. Architects such as Philip Johnson embraced glass in their designs, culminating in the iconic Glass House, which blurred the boundaries between interior and exterior spaces. Additionally, innovations in insulation and energy-efficient materials began to take precedence, reflecting a growing awareness of environmental impact. These developments allowed architects to more effectively realize their visions and create spaces that were both beautiful and sustainable.
Construction Techniques and Innovations
The evolution of construction techniques during this period played a significant role in shaping architectural practice. The introduction of prefabrication and modular construction methods allowed for faster and more efficient construction processes. Architects began to explore the concept of mass production in construction, which led to the development of standardized components that could be assembled on site. This approach also reduced costs and made modern architecture more accessible. An example of this innovation can be seen in the post-war housing boom, when architects designed mass-produced homes that met the urgent need for affordable housing.
Integration of Electrical and Mechanical Systems
As buildings increased in complexity, the integration of electrical and mechanical systems became essential. The rise of modern conveniences such as elevators, heating, and air conditioning transformed the functionality of buildings. Architects such as Richard Rogers and Renzo Piano embraced this integration, designing buildings that showcased these systems as part of the aesthetic. The Centre Pompidou in Paris is a prime example of a prominent display of mechanical systems, challenging traditional notions of building design. This integration led architects to focus on more innovative forms, ultimately leading to a new architectural language.
The Role of Computer Aided Design (CAD)
The introduction of computer-aided design (CAD) in the late 1970s began to revolutionize the field of architecture. CAD software allowed architects to create detailed and precise designs more efficiently than by hand. This technological shift allowed for greater experimentation and iteration, as architects could easily modify their designs based on feedback. The use of CAD marked the beginning of a new era in architecture where digital tools became an integral part of the design process. This transition also opened up new possibilities for collaboration, allowing architects to work closely with engineers and other professionals to bring their visions to life.
In summary, it was a period of significant technological advances that reshaped architecture. From the rise of concrete and steel to the integration of advanced systems and the emergence of CAD, these innovations allowed architects to push the boundaries of design. They envisioned the future and laid the groundwork for a built environment that continues to evolve, reflecting the dynamic interaction between technology and architecture.
This period was a transformative one for architecture, marked by rapid technological advances and a growing awareness of environmental issues. Architects began to envision a future in which buildings would be in harmony with their surroundings, and anticipated the need for sustainable practices long before they became mainstream. This research examines how architects laid the foundations for modern sustainable design during these decades, highlighting early concepts, influential movements, technological influences, exemplary projects, and the transformation of architects into advocates of environmental stewardship.
Sustainability and Environmental Issues
As society grappled with the repercussions of industrialization, architects began to recognize the importance of designing buildings that would foster a healthier relationship with the environment. The seeds of sustainable architecture were planted in the early 20th century, when visionary architects sought ways to minimize the negative impact their buildings had on the planet.
Early Concepts of Sustainable Design
In the 1920s and 1930s, architects such as Frank Lloyd Wright and Le Corbusier began exploring the idea of integrating buildings into their natural environment. Wright's concept of "organic architecture" emphasized harmony between the built environment and nature. His designs such as Fallingwater exemplified this philosophy, showing how buildings could coexist with their landscapes. Similarly, Le Corbusier supported the idea of functionalism, advocating designs that considered both human needs and environmental contexts. These early concepts laid the foundation for what would evolve into sustainable design, emphasizing the importance of place, materials, and light.
Green Building Movements of the Period
The green building movement began to gain traction in the 1960s and 1970s as architects and environmentalists came together to address growing concerns about resource depletion and pollution. This was a time when the effects of mass production and urban sprawl were becoming painfully clear. The establishment of organizations such as the American Institute of Architects (AIA) and the emergence of the "whole building" approach encouraged architects to think broadly about design. The idea was to make it energy efficient and environmentally responsible. This period saw the emergence of concepts such as passive solar design, which used natural sunlight for heating and lighting, and a practical approach to sustainability.
The Impact of Technology on Energy Efficiency
Technological developments played a significant role in increasing energy efficiency in architecture during this period. The introduction of new materials and construction methods allowed architects to build more energy-efficient buildings. For example, the use of double-glazed windows became more common, significantly reducing heat loss in buildings. The development of insulation materials increased thermal performance, while advances in heating and cooling systems made it easier to manage energy consumption. Architects began to design buildings that could provide comfortable living conditions with minimal environmental impact by using these technologies, and they showed an increasing commitment to sustainability.
Case Studies of Sustainable Projects
Several projects from this period stand out as pioneering examples of sustainable architecture. Designed in the 1960s in California, Sea Ranch showcased a blend of innovative design and environmental sensitivity. The community was designed to integrate with the coastal landscape, using local materials and preserving natural habitats. Another notable example is the Salk Institute in La Jolla, California, designed by Louis Kahn. This project emphasized natural light and ventilation, creating a space that was both functional and harmonious with its surroundings. These case studies exemplify how architects not only anticipated the need for sustainable practices, but also effectively implemented them in real-world contexts.
Architects as Environmental Advocates
By the late 1970s, architects began to embrace their role as environmental advocates. They realized that their designs could also influence broader societal attitudes toward sustainability. Influential figures such as Richard Rogers and Norman Foster began to advocate for the integration of sustainable technologies into their designs, promoting the idea that architecture could make a positive contribution to the environment. This shift marked a significant evolution in the profession, as architects became concerned with ecological issues, advocated for policies that supported sustainable practices, and increased public awareness of the importance of environmental stewardship.
As a result, this period was crucial for shaping the future of sustainable architecture. Through early concepts, green building movements, technological advances, exemplary projects, and increased advocacy for environmental issues, architects envisioned a world where design and sustainability went hand in hand. Their visionary ideas and practical applications laid the foundation for the vibrant field of sustainable architecture we see today.
This period was a transformative time for architecture, marked by rapid advances in technology and shifts in design philosophies. Architects began exploring new materials, construction techniques, and theoretical frameworks, designing structures that not only served functional purposes but also spoke to the human experience. This exploration was fueled by the rise of modernism, which sought to break away from traditional forms and embrace innovation. In examining case studies of iconic structures from this period, we will see how these architects envisioned the future of building design and integrated technology in ways that continue to influence contemporary architecture.
Case Studies on Iconic Buildings
Le Corbusier's Villa Savoye
Completed in 1931, Villa Savoye is a perfect example of Le Corbusier's vision of modern architecture. Located in Poissy, France, the house exemplifies the "Five Points of New Architecture" of pilotis (buttresses), flat roofs, open floor plans, horizontal windows, and free facades. These elements were not merely aesthetic choices; they represented a radical departure from the traditional, ornate designs of the past.
Le Corbusier envisioned the integration of technology by using reinforced concrete, which allowed for larger, more open spaces free from the constraints of load-bearing walls. The design of Villa Savoye emphasizes functionality and simplicity, focusing on natural light and ventilation. The innovative use of ramps and an open layout reflect a forward-thinking approach to how spaces can be used to suit the needs of modern living. The structure also embodied a new way of thinking about how people interact with their environment.
Frank Lloyd Wright’tan Fallingwater
Designed by Frank Lloyd Wright in 1935, Fallingwater is often hailed as one of the greatest architectural triumphs of the 20th century. Set amidst the lush landscapes of Pennsylvania, this home uniquely blends with its natural surroundings, blurring the lines between interior and exterior. Wright's design philosophy emphasized harmony with nature, and Fallingwater serves as a testament to this principle.
Wright envisioned the use of cantilever structures, a technology that allows portions of the building to extend above the falls without external support. This bold choice also demonstrated his understanding of structural integrity and materials science. The use of local stone further connects the house to its site, demonstrating how architecture can reflect and enhance its surroundings. Fallingwater is a shining example of how technological innovation can be aligned with ecological sensitivity, a concept that resonates strongly with today’s sustainable architecture debates.
Mies van der Rohe's Seagram Building
Completed in 1958 and designed by Mies van der Rohe, the Seagram Building in New York City is an example of the modern skyscraper. Its minimalist aesthetic and innovative use of steel and glass showcase Mies' famous mantra, "less is more." The building's bronze and stained glass exterior not only exudes elegance, but also reflects the urban environment by demonstrating a sophisticated understanding of materials and their properties.
Mies anticipated the future of urban architecture by creating a structure that was both functionally and visually striking. The building's open ground floor and carefully designed plaza invite public interaction, reflecting the changing way skyscrapers relate to their surroundings. The Seagram Building set a precedent for high-rise construction, influencing countless buildings that came after it. Its technological innovations, including air conditioning and structural engineering techniques, paved the way for the development of modern urban spaces.
Salk Institute by Louis Kahn
Designed by Louis Kahn and completed in 1965, the Salk Institute is a landmark in the history of architecture, particularly in institutional design. Located in La Jolla, California, the institute serves as a research facility dedicated to biological studies. Kahn's design is characterized by its monumental forms and careful use of light, creating an environment that inspires creativity and collaboration.
Kahn’s innovative approach to materials, especially concrete, allowed him to create large, open spaces that encouraged communication among scientists. The Institute features a unique blend of functionality and aesthetic beauty, with striking courtyards and views of the Pacific Ocean. Kahn foresaw the importance of creating environments conducive to study and research, understanding that architecture plays a vital role in shaping human interaction and productivity. The Salk Institute continues to be a powerful example of how architectural design can advance scientific research and innovation.
Sydney Opera House and Its Innovations
Designed by Jørn Utzon and completed in 1973, the Sydney Opera House is an iconic symbol of architectural innovation. Its unique shell-like design, reminiscent of sails, was groundbreaking not only in terms of aesthetics but also engineering. The project faced numerous challenges, but Utzon's vision and use of advanced construction techniques resulted in a structure that defied traditional architectural norms.
Anticipating the need for acoustics in performance spaces, Utzon used cutting-edge technology to create a venue that would host opera and orchestral performances with unparalleled sound quality. The design of the Opera House reflects a bold and creative approach that emphasizes the relationship between architecture and the performing arts. This iconic building has inspired countless architects around the world and has demonstrated that innovative design can create a cultural landmark that resonates with people on multiple levels.
In summary, this was a period marked by architectural pioneers who used technology to shape the built environment. Through these case studies, we see how visionary architects anticipated future trends and blended form and function in ways that continue to influence contemporary design practice. Their legacy is a reminder of the power of architecture to engage with society, inspire innovation, and create spaces that enhance the human experience.
This was a transformative period for architecture, marked by the increasing intersection of technology and architectural practice. Architects began to envision a future shaped by new materials, methods, and machines. They sought to create structures that not only served functional purposes but also aligned with society’s aspirations. This research reveals how architects envisioned the integration of technology into their designs and how their visions influenced the architectural landscape we see today.
Legacy and Future Impacts
The legacy of these architects is profound and has shaped the philosophies that form the basis of modern architectural practice. These architects grappled with rapid industrialization, urbanization, and the changing needs of society. They embraced new technologies such as reinforced concrete, steel frame, and glass to create iconic structures that challenged traditional aesthetics and functionality.
When we reflect on their work, we see a dual legacy; on the one hand, their innovations paved the way for contemporary architectural practice, while on the other, they offered critical insights into the relationship between society and the built environment. The influence of their work continues to resonate. For example, the emphasis on functionality and efficiency has paved the way for sustainable architecture, which aims to maximize utility while minimizing environmental impact.
By understanding this legacy, contemporary architects can better address the challenges of urbanization and climate change, and ensure that the lessons learned from their predecessors inform future designs.
Influence on Contemporary Architecture
Contemporary architecture is influenced by architects from the early to late 20th century. Thinkers such as Le Corbusier, Frank Lloyd Wright, and Mies van der Rohe introduced concepts that are still fundamental today. Their ideas about open floor plans, the importance of natural light, and the use of modern materials have become an integral part of contemporary design philosophy.
For example, Le Corbusier’s concept of the “living machine” outlined an approach to space that prioritized efficiency and human needs. This idea has translated into current trends in modular and prefabricated construction that aim to produce buildings quickly and sustainably. The minimalist aesthetic championed by Mies van der Rohe continues to inspire a new generation of architects who favor clean lines and uncluttered spaces.
Moreover, the emphasis on integrating buildings into both their natural and urban environments can be traced back to principles established during this rich period. Modern architects often seek to create harmony between their buildings and their surroundings, reflecting an ongoing dialogue initiated by their predecessors.
Lessons Learned from Historical Insights
Architects’ insights from history provide valuable lessons for today’s practitioners. Many architects believed that technology would solve social problems such as housing shortages and urban decay. But as time progressed, they realized that technology alone could not solve complex social problems. Instead, community involvement and a nuanced understanding of human needs were essential to the design process.
One important lesson is the importance of adaptability. Architects such as Richard Neutra have designed flexible spaces that can evolve with changing societal needs. This foresight is increasingly important in a world facing rapid technological and cultural change. The ability to design adaptable spaces allows buildings to remain functional and relevant over time.
Moreover, the failure of some ambitious projects, such as the high-rise towers of the 1960s, reminds us that aesthetics must be balanced with human experience. The recognition that buildings are living environments has led to a more holistic approach to design, with the well-being of the occupants at the forefront.
The Evolution of Architectural Education
Architectural education has undergone significant transformation since the early 20th century, reflecting the changing landscape of the profession. Initially, education was largely apprenticeship-based and focused on classical styles and techniques. However, as technology has evolved, so have educational methodologies.
As modern design principles began to be implemented in architecture schools in the 1950s and 1960s, there was a shift toward a more interdisciplinary approach. Students began to study engineering, social sciences, and environmental studies. This comprehensive educational model produced a new generation of architects equipped to tackle complex global challenges, from climate change to social equality.
Contemporary architectural education emphasizes critical thinking and innovation, encouraging students to explore the impact of technology on design. Programs now often include hands-on projects that engage with real-world problems, preparing graduates to be proactive in their communities.
Future Trends in Architecture and Technology
Looking ahead, the relationship between architecture and technology is set to deepen even further. Rapid advances in digital tools such as Building Information Modeling (BIM) and parametric design are transforming the way architects conceptualize and execute their projects. These technologies are enabling greater precision, efficiency, and creativity, allowing architects to explore forms and structures that were once unimaginable.
Sustainability will continue to be a driving force in architectural innovation. As concerns about climate change grow, architects are increasingly embracing green building practices and materials. The goal is to create structures that not only minimize the environmental footprint but also improve the quality of life for building occupants.
The integration of smart technologies into building design is another exciting frontier. From energy-efficient systems to automated environments that adapt to occupants’ needs, the future of architecture looks set to be characterized by smart, responsive buildings that enhance both functionality and user experience.
We Continue to Talk About Innovation
The dialogue about innovation in architecture continues to reflect broader societal changes and technological advances. Today, architects are not just creators of buildings; they are also advocates for social change, environmental stewardship, and community engagement.
This conversation encompasses a variety of perspectives, with an emphasis on inclusivity and collaboration. Architects are experimenting with participatory design processes, involving communities in the decision-making processes that shape their environments. This shift recognizes that architecture is not just about the buildings themselves, but also about the people who live in them.
As we celebrate the rich legacy of architects since 1980, we must continue to push the boundaries of what is possible. By embracing new technologies and fostering a culture of innovation, architects can ensure that their work remains relevant and impactful in an ever-evolving world. The journey of architecture is one of discovery and imagination, and through this lens we can envision a future filled with possibilities.









