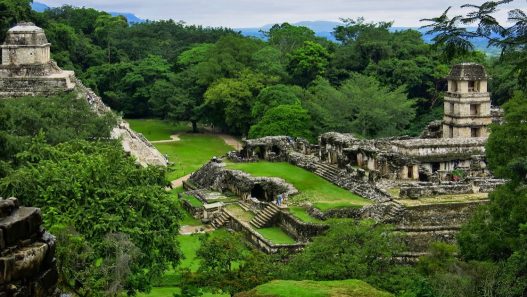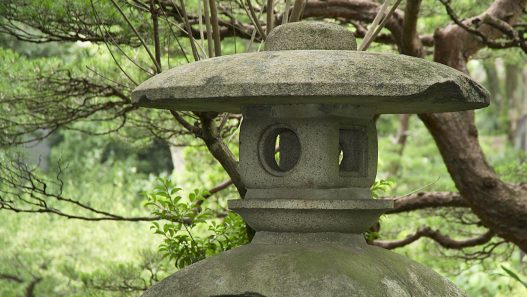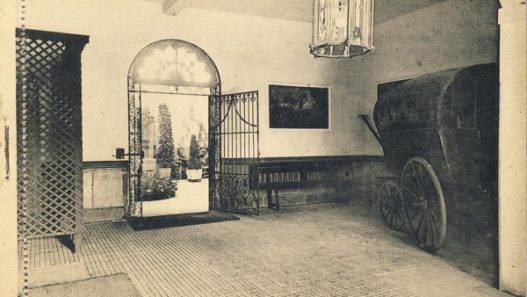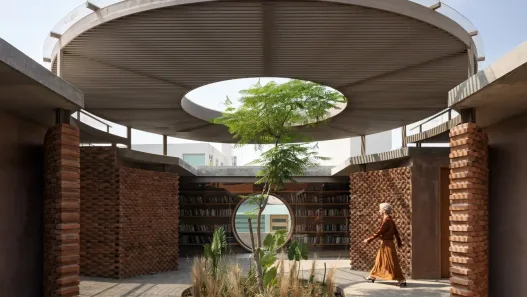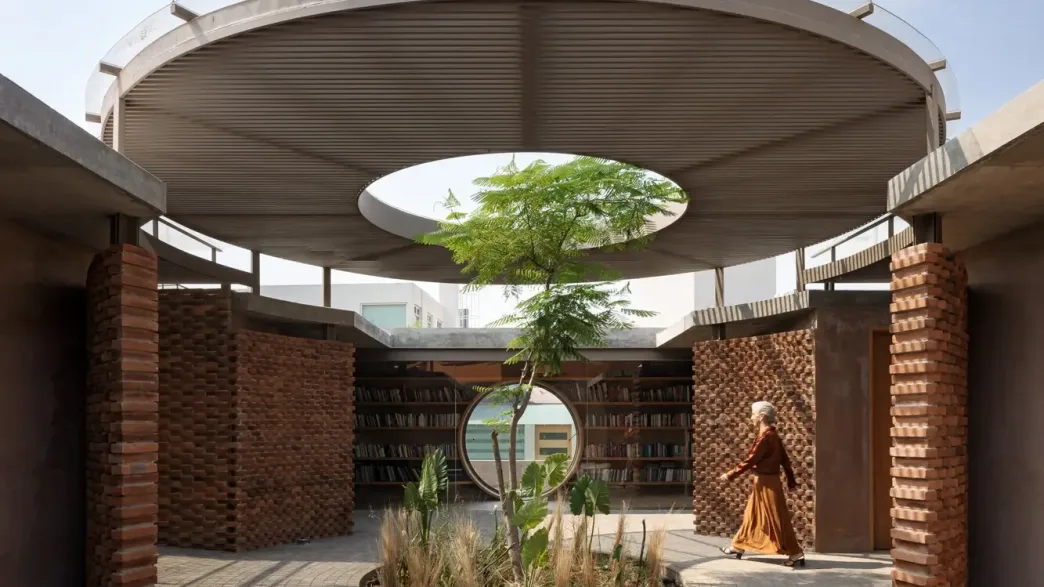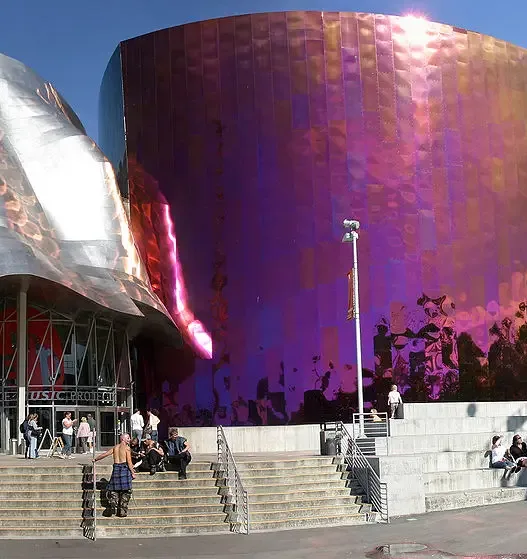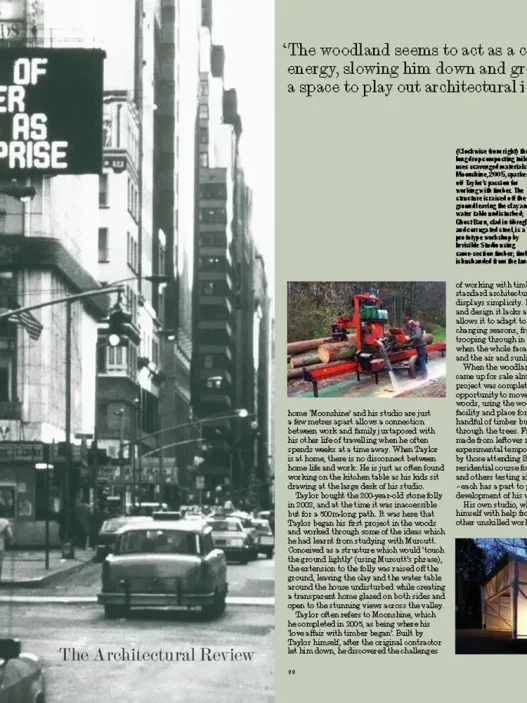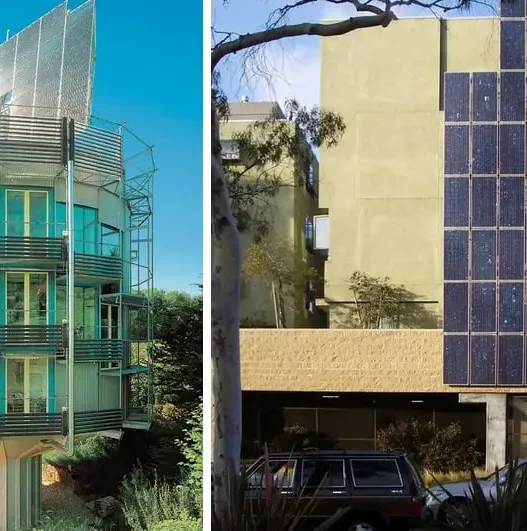Mexican architecture is a rich tapestry woven from different historical influences, cultural practices and geographical settings. From ancient civilisations building monumental structures to contemporary designs reflecting modern values, Mexican architecture tells a story of adaptation, flexibility and innovation. Understanding this context helps us to appreciate the beauty and significance of Mexico’s built environment.
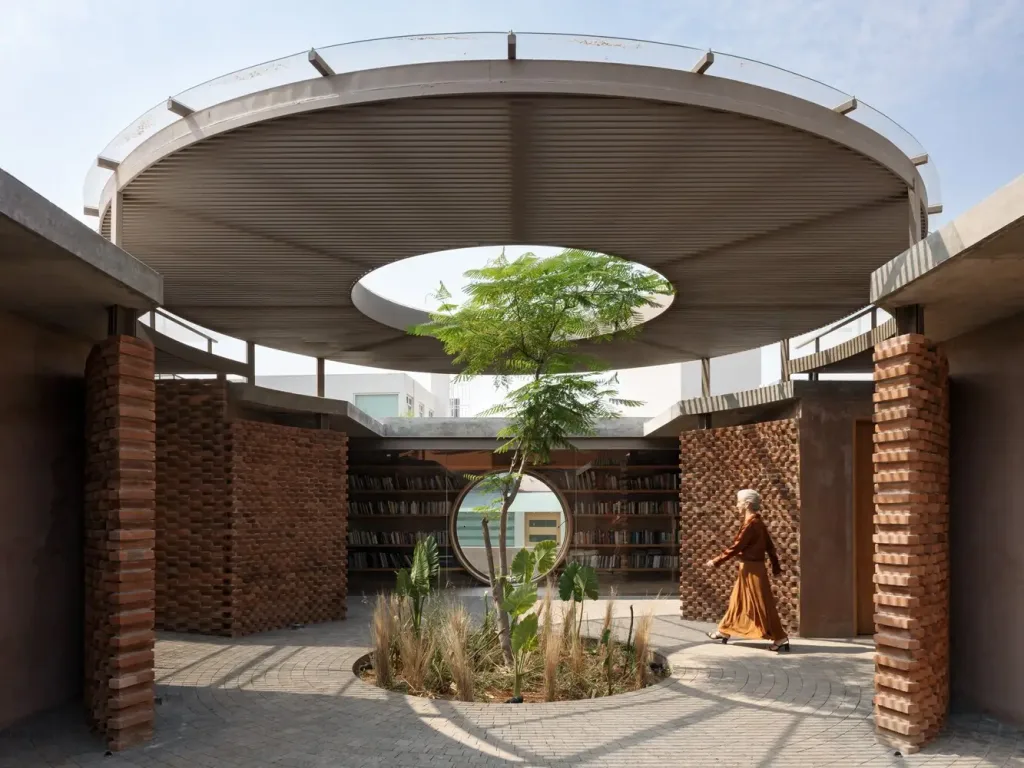
Pre-Columbian influences
Long before European contact, Mexico was home to advanced civilisations such as the Olmecs, Mayans and Aztecs. These cultures laid the foundation for architectural practices that still resonate today. The Olmecs, often considered the “mother culture” of Mexico, emphasised the importance of earth and stone in their designs by building large earthen mounds and massive stone capitals.
The Mayans, known for their sophisticated urban planning, built impressive pyramids and temples aligned according to astronomical events. The iconic step pyramids of Tikal and Chichen Itza are prime examples of how architecture served both religious and civic functions. With their great city of Tenochtitlan, the Aztecs combined engineering prowess with religious devotion to create temples such as Templo Mayor, which exhibit intricate carvings and vast plazas.
These ancient structures were not merely functional; they had deep symbolic meaning, reflecting the values and beliefs of their creators. The use of local materials such as limestone and volcanic rock in combination with celestial alignments created an intriguing connection between the built environment and the natural world.
Spanish Colonial Influence
The arrival of the Spanish colonisers in the 16th century marked an important turning point in Mexican architecture. Spanish architects and builders brought with them European styles, particularly the Gothic and Renaissance influences of their homeland. This blending of cultures resulted in a unique architectural language that combined indigenous elements with colonial designs.
One of the most important examples of this is the construction of cathedrals. The Metropolitan Cathedral in Mexico City is the most important example, displaying a mixture of Baroque and Neoclassical styles, while incorporating local materials and indigenous motifs. The Spanish also introduced the concept of the plaza, a centralised gathering space that would become a defining feature of Mexican cities.
This period also saw the rise of haciendas, large estates that combined agricultural production with residential areas. These structures often had thick adobe walls and large courtyards, reflecting both practicality and the Spanish desire for splendour.
Evolution Over Centuries
As Mexico passed through the colonial period and gained independence in the 19th century, its architecture continued to evolve. The Mexican War of Independence triggered a sense of national identity, influencing architectural styles to reflect local pride. The neoclassical movement was characterised by buildings of grandeur and elegance, such as the Palacio de Bellas Artes.
The late 19th and early 20th centuries saw the emergence of the Mexican Renaissance, a period of revival of local themes and local craftsmanship. Architects such as Luis Barragán began to integrate modernist principles with traditional Mexican elements, creating spaces that were both functional and deeply connected to the cultural landscape.
This evolution reflects not only changes in aesthetic preferences, but also changes in societal values as architecture becomes a vehicle for expressing national identity and cultural heritage.
Regional Differences in Design
Mexico’s vast geography and diverse climates have given rise to different regional architectural styles. The arid north is dominated by adobe construction with thick walls designed to keep homes cool in extreme heat. The traditional missions of California exemplify this style, exhibiting simple but practical designs appropriate to their environment.
In contrast, the tropical south has buildings that adopt open-air designs using materials such as bamboo and palms to allow ventilation. The Yucatán Peninsula, where Mayan influences are evident, emphasises the use of bright colours and intricate stonework often seen in the vibrant facades of towns such as Mérida.
In addition, urban areas such as Mexico City reflect a melting pot of styles, where historic buildings coexist with modern high-rises, creating a dynamic urban landscape. This regional diversity not only enriches Mexico’s architectural heritage, but also demonstrates the ability of its people to adapt to a variety of environments.
Modern Adaptations and Revival
In recent years, Mexican architecture has witnessed a resurgence of interest in traditional techniques and sustainable practices, fuelled by a growing awareness of environmental issues. Architects are increasingly looking to the past for inspiration, blending contemporary design with local materials and methods.
Projects such as Tatiana Bilbao’s Casa Ventura underline this trend. The house seamlessly integrates with its natural surroundings, using local stone and wood while promoting energy efficiency. This approach not only respects the environment, but also honours Mexico’s cultural heritage.
Moreover, the contemporary art scene has influenced architecture, with artists collaborating on public installations that challenge traditional design norms. This fusion of art and architecture reflects a vibrant cultural dialogue and makes Mexican architecture a living, evolving expression of identity.
As a result, the historical context of Mexican architecture reveals a complex interplay of influences, adaptations and regional variations. From its pre-Columbian roots to modern innovations, Mexican architecture reflects the spirit of a nation that values its heritage while embracing the future.
Architectural Characteristics of Courtyards
Courtyards have been an integral part of architectural design throughout various cultures and eras. These open spaces not only enhance the aesthetic appeal of buildings, but also serve practical functions, creating a harmonious blend of nature and architecture. A well-designed courtyard can provide a sense of tranquillity, facilitate social interactions and improve the overall ambience of a building. In this research, we will examine the basic elements that define courtyards, from design principles to cultural significance.
Layout and Design Principles
The layout of a courtyard is essential to its function and aesthetic value. Typically a courtyard is an open space surrounded by walls or buildings, offering a private residential area that provides shelter from the elements while allowing natural light and air to flow through. The design principles behind courtyards often emphasise balance, proportion and accessibility.
In many cases, courtyards are designed to encourage social interaction. For example, in residential buildings, a central courtyard can function as a common space for families and foster relationships between residents. Architects often consider the orientation of the courtyard to maximise sunlight during the day and create shaded areas for comfort.
Furthermore, the inclusion of pathways, seating and vegetation can transform a simple courtyard into a multifunctional space. This thoughtful layout encourages movement and exploration, making the courtyard a vital part of the architectural experience, rather than an afterthought.
Commonly Used Materials
The choice of materials in courtyard design plays an important role in defining its character and functionality. Traditional materials such as stone, brick and wood are often favoured for their durability and aesthetic appeal. These materials can create a sense of warmth and timelessness that is essential for inviting spaces.
For example, terracotta tiles, commonly used in Mediterranean courtyards, provide a natural coolness underfoot and beautifully complement the lush greenery typically found in these designs. In contrast, modern courtyards may incorporate concrete and glass to emphasise sleek lines and minimalism, reflecting contemporary architectural trends.
Furthermore, the use of local materials not only promotes sustainability, but also strengthens the bond between the building and its surroundings. By choosing materials in harmony with the local culture and climate, architects create courtyards that are not only functional but also deeply connected to their geographical context.
Integration with Surrounding Structures
The relationship of a courtyard to the surrounding buildings is crucial to its success. It should connect seamlessly with the architecture, enhancing the overall design rather than standing apart. This integration can be achieved by aligning sight lines, materials and architectural styles.
For example, in many traditional Japanese houses, the courtyard is designed to be a visual extension of the interior spaces and often has sliding doors that open directly into the garden. This blurring of boundaries invites nature into living spaces, creating a harmonious indoor-outdoor experience.
In urban settings, courtyards can provide much-needed green space amidst concrete jungles and act as a refuge for city dwellers. By integrating courtyards with their surroundings, architects can create urban oases that promote community interactions and well-being, encouraging people to come together and enjoy the outdoors.
Water Features and Landscaping
Water features in courtyards are a powerful design element that can enhance the sensory experience of the space. The sound of running water can create a calming atmosphere, making courtyards ideal for relaxation or meditation. Fountains, ponds or small streams can act as focal points, drawing the eye and inviting exploration.
Landscaping also plays a critical role in courtyard design. Carefully selected plants can transform a courtyard into a living ecosystem by adding colour, texture and fragrance. Native plants are often favoured for their flexibility and ability to thrive in local conditions, contributing to biodiversity while requiring less maintenance.
Furthermore, the arrangement of plants can create microclimates within the courtyard, providing shady areas or sunny spots depending on the desired ambience. This careful integration of water features and landscape not only enhances visual appeal, but also promotes ecological health, making courtyards valuable components of sustainable architecture.
Cultural Symbolism in Design
Courtyards often carry deep cultural meanings and reflect the values and traditions of the societies that created them. In many cultures courtyards symbolise community and connection. In Middle Eastern architecture, for example, courtyards are at the centre of domestic life, providing an open space for gatherings while at the same time offering privacy from the outside world.
In contrast, Asian courtyards, especially in Chinese architecture, often incorporate elements of Feng Shui, where the arrangement of space and elements is believed to influence the flow of energy or “qi”. These courtyards may include elaborately designed pathways and water elements that promote harmony and balance.
The symbolism of courtyards extends beyond their physical design; they represent the intersection of nature and humanity, serving as spaces for reflection, connection and cultural expression. By understanding these cultural nuances, architects can create courtyards that resonate deeply with their target communities and enrich the architectural narrative of a place.
Ultimately, courtyards are more than just architectural features; they are living spaces that embody design principles, materiality, cultural significance and ecological awareness. As we continue to explore the potential of courtyards in modern architecture, it becomes clear that these spaces have enormous value in fostering community, enhancing well-being and celebrating the natural world.
3. Functionality of courtyards
Courtyards have long been an integral part of architectural design, serving as multifunctional spaces that enhance quality of life in both urban and rural settings. Often surrounded by buildings, these open spaces provide a unique blend of outdoor access and sheltered environments. Their design can profoundly influence social dynamics, environmental conditions and even agricultural practices. Let us examine the various functions of courtyards, starting with their potential to encourage social interactions.
Social Interaction and Community Building
Courtyards function as communal centres where people come together, share experiences and build relationships. In residential complexes, these spaces often become the heart of community life and encourage neighbours to interact with each other. Imagine a sunny afternoon where children play, families gather for a barbecue and friends meet for casual chats. Such interactions promote a sense of belonging and social cohesion.
In many cultures, courtyards serve as spaces for festivals, markets and social gatherings, strengthening social bonds. In Mediterranean architecture, for example, courtyards provide a tranquil space for family gatherings and celebrations, encouraging a communal lifestyle. These spaces can also host art installations, performances and public events, further enriching social engagement.
Climate Control and Ventilation
Courtyards play a very important role in regulating the microclimate of buildings. They act as natural ventilation systems and allow fresh air to circulate while minimising the impact of inclement weather. By providing shaded areas and encouraging airflow, open design can help cool surrounding structures in hot climates and reduce the need for mechanical air conditioning.
In colder climates, courtyards can trap heat from the sun, creating warmer microenvironments that benefit building occupants. For example, traditional Chinese courtyard houses use this principle, with the central courtyard absorbing sunlight to warm the surrounding rooms. By carefully designing courtyards, architects can improve energy efficiency and create comfortable living conditions that respond to local climatic challenges.
Privacy and Security Aspects
Privacy is a major concern in densely populated areas and courtyards offer a solution. Courtyards create semi-private spaces where individuals can enjoy open spaces without being exposed to the public eye. This is particularly evident in urban environments where high-rise buildings surround these open spaces and offer residents a refuge from the crowds of the city.
Security is another vital aspect of courtyards. The design enclosed by buildings can provide a sense of security as it limits access and allows for easier monitoring. This arrangement encourages a community surveillance approach where neighbours look out for each other. For example, many traditional Middle Eastern homes have courtyards that serve as private sanctuaries, encouraging family privacy while remaining accessible to trusted guests.
Spaces for Agriculture and Sustainability
Courtyards can also serve as productive spaces for urban agriculture and sustainability initiatives. In cities facing food security challenges, these spaces can be transformed into gardens that provide fresh produce. Rooftop gardens and vertical planting systems are becoming increasingly popular, allowing urban dwellers to grow herbs, vegetables and fruit in limited spaces.
In addition, courtyards can incorporate sustainable practices such as rainwater harvesting and composting. For example, some modern developments incorporate permeable surfaces in courtyards to effectively manage rainwater runoff. By integrating green spaces into urban environments, courtyards contribute to ecological balance and improve the aesthetics of the area while promoting biodiversity.
Versatility in Use
The versatility of courtyards is one of their most attractive features. These spaces can adapt to a variety of functions, from recreational areas to tranquil meditation spots and even al fresco dining. The ability to transform a courtyard according to the needs of its users makes it a valuable asset in any architectural design.
For example, a courtyard can host yoga classes in the morning, community markets in the afternoon and film nights in the evening. This multifunctionality not only maximises the use of space, but also enriches community interaction and engagement. In educational institutions, courtyards often serve as outdoor classrooms, encouraging experiential learning in a natural setting.
In conclusion, courtyards are much more than aesthetic additions to buildings; they are dynamic spaces that enhance social interaction, climate control, privacy, agricultural sustainability and versatility. By understanding and embracing the multifaceted functions of courtyards, architects and urban planners can create environments that enhance community well-being and resilience.
4. Case Studies of Iconic Courtyards
Courtyards have long been at the centre of architectural design, serving as communal spaces that encourage social interaction, provide natural light and connect different areas of a building. They often reflect cultural values and historical significance, making them vital components in a variety of architectural styles around the world. This section analyses several iconic courtyards, highlighting their unique characteristics and the roles they play in their settings.
Courtyard of Casa Azul
Casa Azul, the vibrant blue house in Mexico City, is not just a residence; it is a cultural landmark deeply intertwined with the life and work of renowned artist Frida Kahlo. Casa Azul’s courtyard is a serene oasis filled with lush plants, vibrant colours and artistic sculptures that embody Kahlo’s passion for nature and art.
This courtyard acts as a refuge from the bustling city outside, allowing visitors to experience a sense of tranquillity. Designed with a harmonious blend of Mexican elements and European influences, the courtyard showcases local craftsmanship with its handmade tiles and decorative pieces. The courtyard also functions as an extension of Kahlo’s artistic expression with various artefacts displayed among the greenery. It emphasises how courtyards as a space for reflection and inspiration can foster creativity and promote well-being.
Courtyards of the Palacio de Bellas Artes
An architectural jewel in Mexico City, the Palacio de Bellas Artes is renowned for its striking design and rich cultural significance. The courtyards of this magnificent building exemplify a mix of Art Nouveau and Neoclassical styles, creating a majestic atmosphere that complements the artistic performances organised inside.
These courtyards are not merely decorative; they serve as transitional spaces connecting the palace’s various halls and galleries. With their elegant marble floors, intricate sculptures and lush greenery, they invite visitors to pause and appreciate the beauty of their surroundings. The courtyards also host cultural events and meetings, reinforcing their role as social centres where art and society come together. Thanks to this integration of art and architecture, the courtyards of the Palacio de Bellas Artes stand as a testament to the importance of shared spaces in cultural expression.
Courtyards in Traditional Haciendas
Located in the heart of rural Mexico, traditional haciendas have courtyards that form the basis of their architectural identity. Often built during the colonial period, these large estates incorporate courtyards as central elements that strengthen community and family ties.
The design of hacienda courtyards typically includes a rectangular layout surrounded by living areas, storage rooms and stables. This arrangement not only favours ventilation and light, but also creates a safe environment for families. While courtyards often serve practical purposes, such as housing animals or storing crops, they are also spaces for entertaining and gathering. The natural beauty of the courtyards, adorned with flowering plants and shaded by trees, plays an important role in the daily lives of the inhabitants. These spaces reflect the blending of agricultural life with social interaction and demonstrate the enduring importance of courtyards in traditional cultural practices.
Courtyard of the Frida Kahlo Museum
Adjacent to Casa Azul, the Frida Kahlo Museum also features a remarkable courtyard that reflects the artist’s vibrant personality and turbulent life. This space is more than an entryway; it is a carefully curated environment that reflects Kahlo’s artistic journey and Mexican heritage.
The courtyard, adorned with colourful murals, native plants and striking sculptures, creates an immersive experience for visitors. The integration of these elements invites exploration and interaction, allowing guests to appreciate the interplay between nature and art. It serves as a backdrop for a variety of activities, including workshops and performances, encouraging community engagement. Museo Frida Kahlo’s courtyard exemplifies how such spaces can be used to celebrate cultural identity and artistic expression, making it a vital part of the museum’s mission.
The Role of Courtyards in Contemporary Projects
In contemporary architecture, courtyards continue to play an important role, adapting to modern needs while maintaining their traditional function. Today, architects are redesigning courtyards as multifunctional spaces that enhance urban living, promote sustainability and encourage social interaction.
Modern courtyards often incorporate green technologies such as rainwater harvesting systems and solar panels, making them environmentally friendly. They serve as communal gardens, outdoor classrooms or recreational spaces within urban developments and often promote a sense of community in crowded urban environments. Projects such as the High Line in New York, for example, demonstrate how courtyards and green spaces can transform urban landscapes and provide residents with accessible nature and recreational spaces.
These contemporary interpretations of courtyards reflect a growing awareness of the importance of nature in urban design, emphasising wellness and connectivity. Blending traditional concepts with innovative solutions, modern courtyards continue to enrich our architectural heritage and improve the quality of life in urban environments.
5. Cultural Importance of Courtyards
Courtyards have long been an integral part of architectural design in various cultures, serving not only as functional spaces but also as vital symbols of community, family and tradition. Often surrounded by walls and buildings, these open-air spaces provide a unique blend of privacy and openness. They reflect the values and lifestyles of the cultures to which they belong; they serve as a canvas for artistic expression, a gathering place for celebrations, and a spiritual sanctuary. As we explore the cultural significance of courtyards, it becomes clear that they are much more than just architectural features; they embody the essence of human connection and cultural identity.
Symbol of Family and Community
At the heart of many homes, courtyards represent a physical and metaphorical gathering point for families and communities. In many cultures, they serve as the focal point of domestic life where family members gather to share meals, stories and experiences. In Mediterranean countries, for example, courtyards often feature lush green and seating areas and become extensions of the living space that encourage interaction.
Beyond families, courtyards also play a role in community ties. In traditional neighbourhoods, they can serve as communal spaces where neighbours engage in social activities, strengthening a sense of belonging and mutual support. The design of these courtyards often reflects cultural values such as hospitality and togetherness, creating environments that encourage social interaction. This symbolic representation of family and community emphasises the importance of connection in human life and makes courtyards a vital aspect of cultural identity.
Role in Festivals and Celebrations
Courtyards are often transformed into vibrant stages that showcase the rich tapestry of cultural traditions during festivals and celebrations. These spaces provide an ideal backdrop for festivities, hosting large gatherings while maintaining an intimate atmosphere. In many cultures, important events such as weddings, religious ceremonies and local festivals take place in these open spaces.
For example, in parts of India, courtyards come alive during Diwali with intricate rangoli designs and the flickering glow of diyas, symbolising the triumph of light over darkness. Similarly, in Hispanic cultures, courtyards are decorated with colourful papel picado during fiestas, creating a festive environment that invites joy and celebration. These events not only emphasise the aesthetic potential of courtyards, but also reinforce community ties and cultural pride as people come together to celebrate their heritage and shared experiences.
Artistic Expression and Decoration
The artistic potential of courtyards is vast and allows for creative expressions that reflect the cultural identity of a place. From intricate tile work to lush gardens, these spaces can be decorated with a variety of artistic elements that tell stories and convey cultural significance. In Islamic architecture, for example, courtyards often feature elaborate mosaics and geometric patterns, showcasing the artistry and craftsmanship of the culture.
Moreover, courtyards can reflect personal tastes and community values through their design. In many Asian cultures, the incorporation of natural elements such as water features and plants symbolises harmony and balance, in line with philosophical beliefs such as Feng Shui. These artistic expressions not only enhance the visual appeal of courtyards, but also serve as a storytelling tool that connects people to their history and cultural narratives.
Spiritual and Religious Associations
Courtyards often have deep spiritual and religious significance and serve as spaces for reflection, meditation and worship. Many religious buildings, such as temples and mosques, incorporate courtyards as sacred spaces that invite contemplation and community gatherings. These spaces provide a tranquil environment where individuals can connect with their spirituality and engage in collective prayer or ritual.
In Buddhist architecture, for example, courtyards are designed to promote tranquillity and introspection and often include elements such as statues and gardens that symbolise enlightenment. Similarly, courtyards in Christian monasteries serve as places for prayer, contemplation and community life, blending architecture with spirituality. The spiritual connotations of courtyards emphasise their role as sacred spaces where individuals can explore their faith and connect with others on a deeper level.
Preservation of Traditions and Heritage
Courtyards play a crucial role in preserving cultural traditions and heritage, acting as living reminders of a society’s history and values. Many traditional architectural styles, characterised by distinctive courtyard designs, are preserved as a way of honouring past generations and maintaining cultural continuity. These spaces often serve as educational tools that enable younger generations to learn about their heritage through first-hand experience.
In areas where modernisation threatens traditional ways of life, courtyards can be vital in promoting cultural resilience. They become spaces for cultural activities, workshops and performances that celebrate local traditions and practices. In North African countries, for example, the courtyard serves as a venue for storytelling and traditional music, keeping these cultural practices alive and relevant. By fostering a sense of identity and continuity, courtyards contribute to the ongoing narrative of a community’s heritage, making them invaluable cultural assets.
In sum, courtyards are much more than architectural features; they embody the cultural significance of family, community, celebration, artistic expression, spirituality and heritage. By understanding their multifaceted role, we can appreciate the profound impact of courtyards on our lives and the communities in which we live.
The Future of Courtyards in Architecture
Courtyards have long been a fundamental element of architectural design as private open spaces offering tranquillity amidst the hustle and bustle of everyday life. Looking to the future, the role of courtyards in architecture is evolving, shaped by innovative design trends, sustainability practices, urban integration, and the challenges and opportunities that come with these changes. This research examines how courtyards can be adapted to meet the needs of modern society while retaining their timeless charm.
Innovative Design Trends
In recent years, architects have embraced a wave of innovative design trends that breathe new life into courtyards. One notable trend is the blending of indoor and outdoor spaces. Architects create seamless transitions between living spaces and courtyards using large glass doors or walls that can be opened. This design fosters a sense of openness and encourages natural light to flood the interiors, enhancing the overall aesthetic and mood of the home.
Another exciting trend is the use of multifunctional elements in courtyards. They are no longer just passive relaxation spaces, but are becoming vibrant centres for social interaction, gardening and even small-scale agriculture. Incorporating features such as outdoor kitchens, seating areas and vertical gardens transform courtyards into dynamic environments where people can gather, cook and enjoy nature without leaving their homes.
Moreover, the integration of technology is shaping the future of courtyard design. Intelligent lighting systems, automatic watering for plants and climate control features are making courtyards more functional and user-friendly. These improvements not only enhance aesthetic appeal, but also improve the overall experience of using these spaces.
Sustainable Practices and the Revitalisation of Courtyards
As environmental concerns become increasingly important, sustainability is at the forefront of architectural innovation, and courtyards are no exception. The revitalisation of courtyards is often linked to sustainable practices that promote biodiversity, water conservation and energy efficiency. Green roofs and walls can be incorporated into courtyard designs, creating habitats for wildlife and reducing the urban heat island effect.
The use of native plants in courtyard landscaping is another sustainable approach that minimises water use and maintenance. These plants are better adapted to local climates and soil conditions, making them an ideal choice for environmentally friendly designs. Furthermore, permeable paving materials can be used to effectively manage rainwater runoff, allowing rainwater to infiltrate into the soil rather than contributing to flooding and pollution.
The courtyards are also being designed to utilise solar energy with features such as solar panels integrated into the structure or the surrounding landscape. This not only reduces dependence on non-renewable energy sources, but also enables homeowners to take control of their energy consumption, furthering the movement towards sustainable living.
Integration with Urban Living
In densely populated urban areas, the integration of courtyards into residential and commercial buildings is becoming increasingly important. As cities grow, so does the demand for green spaces, and courtyards offer a solution to this challenge. They provide important breathing spaces in urban environments, allowing residents to commune with nature without having to travel far.
By designing courtyards to be accessible to the wider community, the architects create shared spaces that encourage social interaction and collaboration between neighbours. These communal courtyards can host events, markets and activities, thus fostering a sense of community and belonging in urban environments.
There is also growing interest in the concept of biophilic design, which emphasises the connection between nature and human well-being. The courtyards are vital components of this approach, offering a sanctuary where residents can rest, recharge and reconnect with nature in the midst of the concrete jungle.
Challenges and Opportunities
Despite its many benefits, the future of courtyards in architecture presents challenges. Urbanisation often leads to space constraints, making it difficult to incorporate traditional courtyard designs. However, this challenge presents an opportunity for architects to innovate and think creatively about how to make the best use of limited space.
In addition, maintaining these open spaces is also a challenge. In dense urban environments, courtyards can sometimes be neglected or underutilised. To combat this, designers focus on creating low-maintenance landscapes that remain attractive and functional with minimal maintenance. This includes choosing durable materials and plants that thrive in a variety of conditions.
Also, as the world grapples with climate change, architects should consider how to make courtyards resilient to extreme weather events. Designing courtyards to withstand flooding, heat waves and other climate-related challenges will be crucial in ensuring their longevity and usability.
Vision for Future Developments
Looking ahead, the vision for courtyards in architecture is one of adaptability and flexibility. As society continues to evolve, courtyards will play an important role in improving the quality of life of individuals and communities. In the future, courtyards will be more than just beautiful spaces; they will be centres of sustainability, civic engagement and well-being.
Architects will increasingly experiment with new materials, technologies and design philosophies to create courtyards that respond to different needs. The emphasis on health and wellness will lead to the creation of spaces that encourage physical activity, mental relaxation and social interaction.
In summary, the future of courtyards in architecture is bright and full of potential. As they continue to adapt to the changing needs of society, courtyards will remain a valuable feature of the built environment, offering tranquillity, sustainability and connection to nature.





