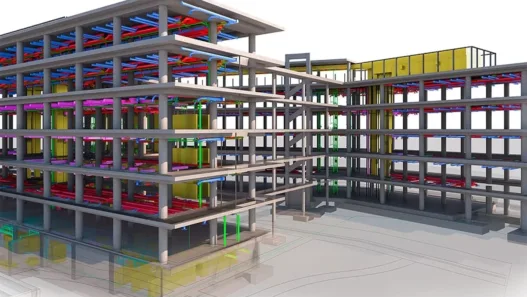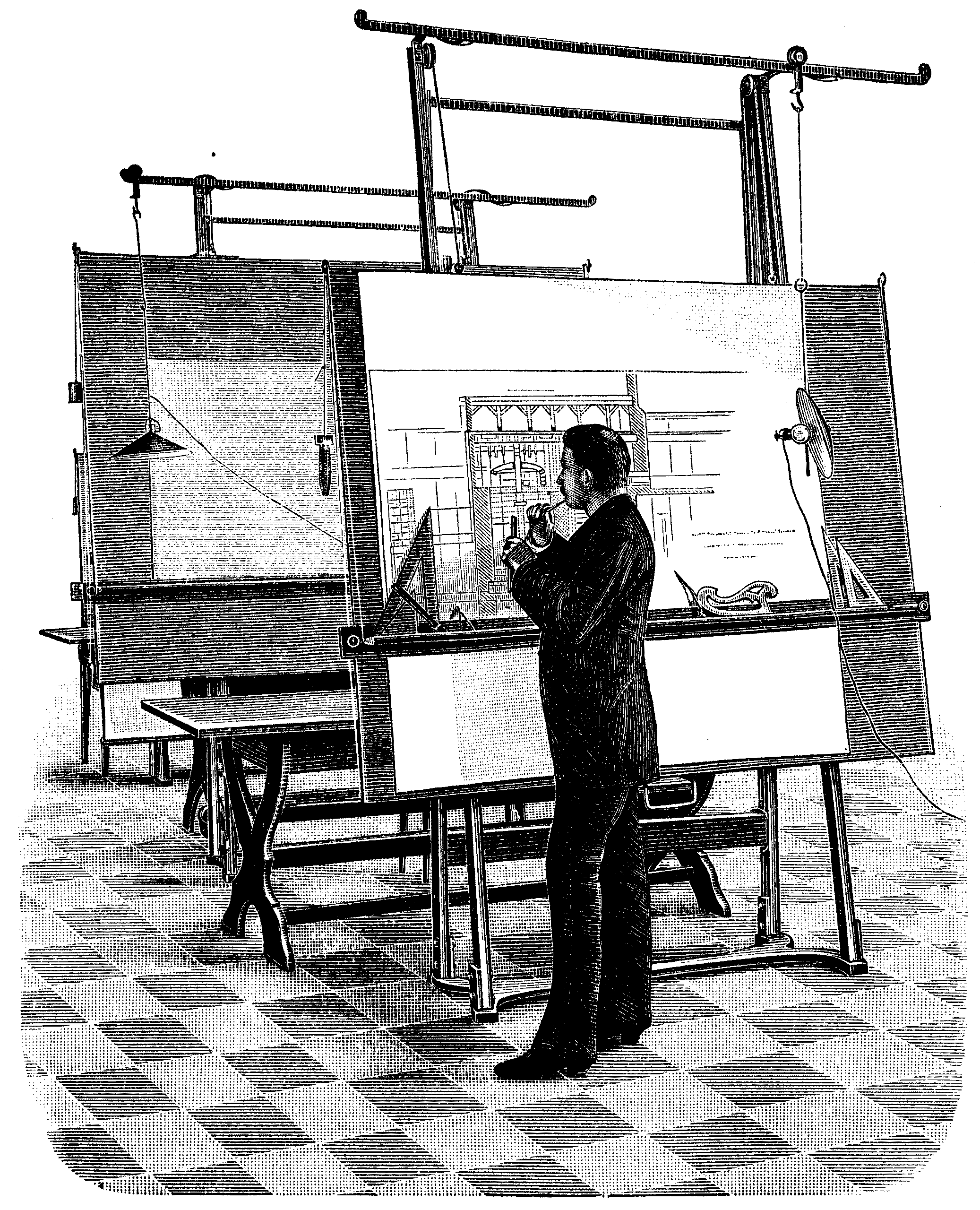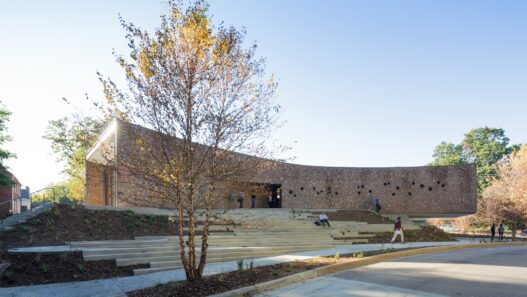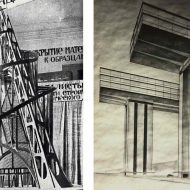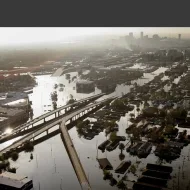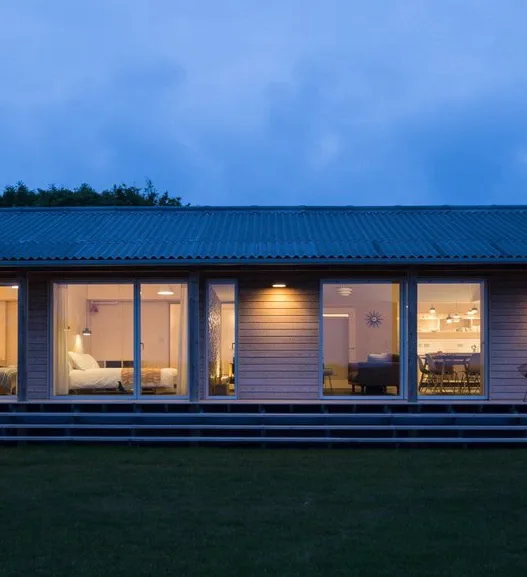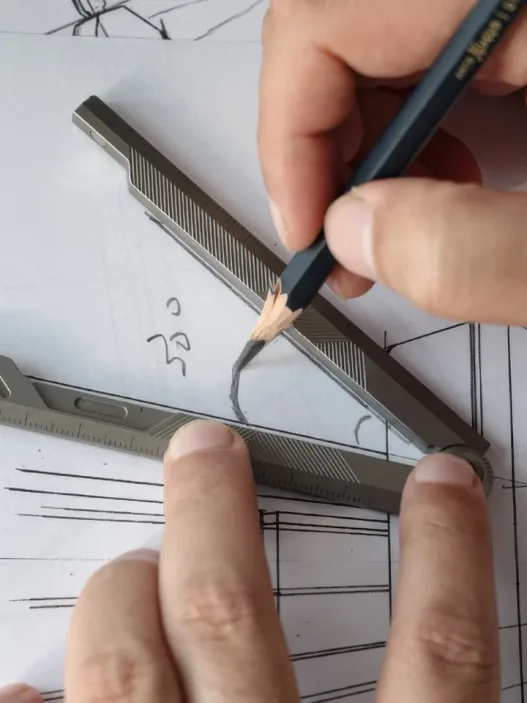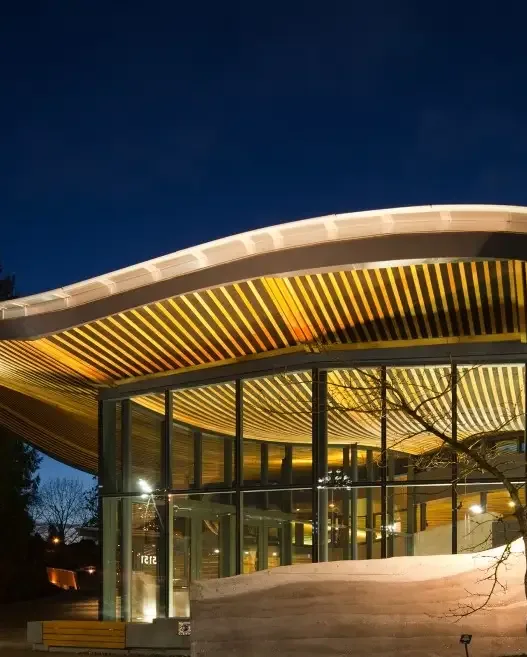The World Trade Center (WTC) was much more than a collection of buildings; it was a symbol of global commerce and architectural ambition. Located in Lower Manhattan, the original complex consisted of seven buildings, the most iconic of which were the Twin Towers. These towers were notable not only for their height, but also for their innovative design and impact on the New York City skyline. The tragic events of September 11, 2001, which led to the collapse of the towers, reshaped not only the physical landscape of the city, but also the approach to high-rise architecture and urban planning.

Historical Significance
The World Trade Center opened in the early 1970s and quickly became a beacon of economic power. It represented the United States' commitment to international trade and economic globalization. The Twin Towers were designed by architect Minoru Yamasaki and were a testament to modernist architectural ideals. The towers stood 1,000 and 1,000 meters tall, and were the tallest buildings in the world at the time. Beyond its height, the WTC was also significant for fostering a sense of community and connection among businesses, cultures, and nations. The site became a gathering place that symbolized the spirit of cooperation and progress.
Architectural Features of the Original Building
The original Twin Towers had a unique design characterized by a sleek, minimalist aesthetic. An exoskeleton structure of closely spaced steel columns allowed for large open floor plans that were innovative for the time. The towers were clad in a reflective glass facade, creating a striking visual effect that changed with the light. Inside, the design prioritized functionality, with elevators moving at high speeds to accommodate the thousands of employees and visitors who visited the buildings. The complex also included a beautiful plaza, public art installations, and access to a network of transportation options, making it not only a workplace but also a vibrant urban environment.
Effects of the collapse
The collapse of the Twin Towers on September 11, 2001, was a disaster that shocked the world. Beyond the immediate loss of life, the event had profound effects on urban design and high-rise construction. The collapse of the WTC highlighted weaknesses in building safety and emergency preparedness. Engineers and architects recognized the need to rethink design standards, particularly regarding fire resistance, structural integrity, and evacuation procedures. The event also raised questions about the role of skyscrapers in urban environments and led to a global reassessment of how cities can better protect their citizens while maintaining their architectural ambitions.
Social Response and Resilience
The response of New York City’s community following the attacks was one of profound resilience. Commemorations, community outreach efforts, and collective mourning underscored the city’s determination to heal and rebuild. The site of the WTC became a focal point for this healing, leading to the creation of the National September Memorial and Museum. This memorial not only honors the victims, but also serves as a reminder of the strength and courage displayed by countless individuals during and after the crisis. The rebuilding efforts were driven by a commitment to inclusivity and community engagement to ensure that new designs reflect the city’s values and aspirations.
Vision of Reconstruction
The vision for the reconstruction of the World Trade Center site sought to honor the past while looking forward. The new designs incorporated lessons learned from the collapse, emphasizing safety, sustainability, and resilience. One of the most notable additions is One World Trade Center, the tallest building in the Western Hemisphere. It features enhanced security measures, including a reinforced core and state-of-the-art fire protection systems. The overall redevelopment plan includes a mix of office space, cultural venues, and public spaces, creating a vibrant urban landscape that encourages community interaction. This new vision not only restores the physical space, it also revives the spirit of New York City, reinforcing its message of hope and renewal in the face of adversity.
The rebuilding of the World Trade Center is a powerful testament to human ingenuity and determination. It stands not only as a symbol of resilience, but also as a story of ongoing innovation in architecture and urban planning, reminding us that even in the face of tragedy, we can build a brighter future.
# Reconstructing After The World Trade Center Collapse: Innovations in Tall Building Design
The tragic events of September 11, 2001, marked a significant turning point in the history of architecture, particularly in the field of high-rise design. The collapse of the World Trade Center not only shook the foundations of buildings, but also led to a comprehensive reevaluation of safety, structure, and technology in urban architecture. As architects and engineers sought to rebuild and innovate, they introduced a series of improvements that would redefine our approach to high-rise buildings.
Major Innovations in High-Rise Building Design
Innovations in high-rise design post-9/9 have been multifaceted and transformative. They reflect a commitment to safety, durability, and technological advancement to ensure that future structures can withstand both natural and man-made disasters. This journey of rebuilding has led to new standards and practices that have shaped modern skyscrapers around the world.
Security Improvements
Following the collapse of the World Trade Center, security has become a cornerstone of high-rise design. One of the most important innovations has been the implementation of advanced security protocols and the integration of robust security features into the design of new buildings. This includes the installation of reinforced core structures that provide greater impact resistance. Architects are now designing designs that prioritize occupant safety, while also accounting for potential threats. For example, One World Trade Center, which stands as a symbol of resilience, has a reinforced base and a dedicated emergency command center to enable rapid response during crises.
Structural Innovations
The structural integrity of tall buildings has evolved significantly. New approaches have emerged, such as the use of “superframe” designs that distribute loads more evenly across the building. This technique allows buildings to better absorb shock and resist lateral forces from wind or impact. Additionally, the concept of mixed-use developments, where residential, commercial, and recreational spaces coexist, has gained popularity. This not only maximizes land use, but also improves the overall balance of the building. For example, the world’s tallest building, the Burj Khalifa in Dubai, showcases an innovative design that combines a Y-shaped floor plan with a central core, providing both aesthetic appeal and structural flexibility.
Fire Resistant Materials
In response to the devastating fires that occurred during the World Trade Center attacks, the development and use of fire-resistant materials has become a critical focus in high-rise construction. Modern buildings now feature advanced fireproofing technologies, including intumescent coatings that expand when exposed to heat, effectively insulating structural elements. This innovation is not just about protecting the building, but also the lives of its occupants. For example, the use of glass that can withstand extreme temperatures has become standard, allowing in natural light while increasing safety.
Evacuation Strategies
Evacuation strategies have improved significantly with a better understanding of human behavior during emergencies. Designers now use multiple, well-marked exit routes and sophisticated stairwell designs that can accommodate large groups of people quickly and safely. There has also been the idea of “refuge areas,” where occupants can temporarily take shelter and access supplies and communications in the event of an emergency. Buildings such as the Shanghai Tower have been designed with these considerations in mind, featuring wide, spacious stairwells and clear signage that effectively directs people to safety.
Smart Building Technologies
The advent of smart building technologies has revolutionized the way we interact with tall buildings. Sensors and automated systems are now integrated into buildings to monitor everything from air quality to occupancy levels. This data-driven approach allows for real-time adjustments to improve comfort and safety. For example, smart elevators can adapt to traffic patterns, optimizing waiting times and reducing congestion during rush hour. These technologies also contribute to sustainability, allowing buildings to minimize energy consumption and reduce their carbon footprint. The Edge in Amsterdam exemplifies this trend, featuring a number of smart features that make it one of the greenest buildings in the world.
As a result, the reconstruction efforts following the collapse of the World Trade Center have spurred significant innovations in high-rise design. Safety improvements, structural innovations, fire-resistant materials, improved evacuation strategies, and smart building technologies have collectively changed the landscape of urban architecture. These developments not only reflect a commitment to durability and safety, but also pave the way for future developments in the ever-evolving world of high-rise construction. Looking ahead, these innovations will undoubtedly continue to shape our skyscrapers and ensure the safety of their occupants.
#Rebuilding After the Collapse of the World Trade Center: Innovations in Tall Building Design
The tragic events of September 11, 2001 reshaped not only the New York City skyline but also the philosophy behind high-rise architecture. The reconstruction of the World Trade Center (WTC) became a symbol of resilience and innovation that reflected a deeper understanding of safety, functionality, and urban integration. This research examines the design philosophy of the New World Trade Center, emphasizing its architectural vision, symbolism, environmental considerations, and community involvement in its construction.
Design Philosophy of the New World Trade Center
Architectural Vision
The architectural vision for the new World Trade Center was led by a collective of renowned architects, most notably Daniel Libeskind, and their designs aimed to create a powerful narrative of remembrance and renewal. At its center, One World Trade Center rises majestically to symbolize hope and power. The design embraces both innovation and memory by integrating modern architectural elements with the historical context of the original Twin Towers. The new structure has a conical, crystalline form that reflects light in a changing way throughout the day, reflecting the dynamic nature of the city.
The vision went beyond aesthetics to prioritize safety and durability. Enhanced structural integrity was a key focus, with innovations such as a solid core and advanced fireproofing measures. These features ensure the building can withstand future challenges, both natural and man-made, and provide a safe environment for its occupants.
Symbolism and Meaning
Symbolism plays a crucial role in the design of the New World Trade Center. From the 1,000-foot height of One World Trade Center—a direct reference to the year of American independence—to the memorial pools that cover the footprints of the original towers and remind visitors of those lost, every element is filled with meaning. The use of glass and reflective surfaces symbolizes transparency and openness, evoking a sense of connection between the past and the future.
The site is also designed to convey a sense of unity and resilience. The inclusion of public spaces such as the Oculus transportation hub and the 9/Memorial Museum encourages reflection and community engagement, transforming the site into a place of healing rather than just commemoration. This careful incorporation of symbolism ensures that the new structures resonate with both locals and visitors, reinforcing narratives of healing and hope.
Integration with the Environment
Integrating the new World Trade Center with its surroundings was another critical aspect of the design philosophy. Set within a vibrant urban landscape, the new buildings were designed to enhance the flow of pedestrian traffic, making the area more accessible and welcoming. The inclusion of parks and open spaces contributes to the urban ecosystem, encouraging a sense of community and interaction among diverse groups.
The architecture also respects the scale and character of the historic Financial District. The new World Trade Center blends with its surroundings by incorporating elements that reflect the neighborhood’s architectural heritage, creating a dialogue between old and new. This integration fosters a seamless transition, enabling the district to thrive as both a commercial hub and a space for public engagement.
Sustainability Assessments
Sustainability has been a key consideration in the design and construction of the New World Trade Center. The project demonstrates its commitment to environmental responsibility by aiming to achieve LEED (Leadership in Energy and Environmental Design) certification. The use of energy-efficient systems such as advanced HVAC technologies and daylighting significantly reduces the building's carbon footprint.
The design also includes green roofs and sustainable landscaping that increase biodiversity and improve air quality in densely populated urban environments. The emphasis on sustainability reflects a growing awareness in the architectural community of the importance of minimizing environmental impact while maximizing human well-being. This forward-thinking approach positions the New World Trade Center as a model for future high-rise developments around the world.
Community Participation in Design
The reconstruction of the World Trade Center involved extensive community participation, recognizing the importance of public input in shaping such a significant site. Public forums, workshops, and collaborative design sessions allowed residents, survivors, and stakeholders to voice their perspectives and desires for the new development. This participatory approach ensured that the design was not only architecturally sound but also deeply rooted in the values and experiences of the community.
Incorporating feedback from diverse groups has led to the creation of spaces that reflect public needs, such as parks, memorials, and cultural institutions. The result is a vibrant, inclusive environment that encourages ongoing dialogue and connection among users. By prioritizing community engagement, the designers have created a sense of ownership and pride in the new World Trade Center, transforming it into a focal point for collective memory and future aspirations.
Ultimately, the World Trade Center rebuild represents a remarkable evolution in high-rise design, blending innovation with a deep respect for history and community. Thoughtful architectural vision, rich symbolism, integration with the urban environment, sustainability considerations, and active community engagement come together to create a landmark that stands as a testament to the resilience, hope, and enduring spirit of New York City.
# Reconstructing After The World Trade Center Collapse: Innovations in Tall Building Design
The tragic events of September 11, 2001, not only marked a profound loss of life and national trauma, but also led to a significant transformation in architectural design and engineering, particularly in high-rise buildings. The collapse of the World Trade Center towers led to a reevaluation of safety, security, and durability in skyscraper construction. This rebuilding effort was not just about replacing what had been lost, but also about creating a structure that would symbolize hope and strength. One World Trade Center stands as a testament to these advances, embodying the lessons of the past while looking boldly into the future.
Case Study: One World Trade Center
Often referred to as the “Freedom Tower,” One World Trade Center is a remarkable example of how architecture can reflect both resilience and innovation. Designed by the architectural firm Skidmore, Owings & Merrill, the building rises to a symbolic height of 3,000 feet as a nod to the American Independence Day. A blend of modern aesthetics and deep historical significance, its design features a glass facade that shimmers in the sunlight, symbolizing transparency and hope.
The architectural philosophy behind One World Trade Center is based on creating a safe yet inviting space. The building includes a series of setbacks that not only provide a distinctive silhouette but also enhance safety by allowing for better evacuation routes. The base of the structure is reinforced with a reinforced concrete core designed to withstand the forces of nature and potential threats. This blend of beauty and strength sets a new standard for high-rise design.
Design and Architecture
The design process for One World Trade Center was driven by a desire to honor the past while providing a functional and inspiring space for the future. The tower’s design features a unique combination of modern materials and traditional elements. The use of glass allows natural light to permeate the interior, creating a sense of openness and connection to the surroundings. Additionally, the building’s triangular form helps reduce wind pressure and increase structural stability, demonstrating a seamless integration of aesthetics and engineering.
The lobby design is equally impressive, with high ceilings and expansive views of the surrounding memorial and city skyline. This space serves as a gathering point for visitors and employees, emphasizing community and resilience. The design includes artwork and historical references, honoring and valuing the memory of those lost.
Construction Challenges
The construction of One World Trade Center was fraught with challenges, not just because of the sheer size of the project, but also because of the emotional weight it carried. One of the most significant hurdles was ensuring safety during construction. The site itself was a complex environment, with ongoing memorial construction and the need to maintain public access to surrounding areas. Workers had to navigate these restrictions while adhering to strict safety regulations designed to prevent another tragedy.
Weather conditions also presented a challenge, particularly during the winter months when freezing temperatures and snow could hinder construction activities. Despite these obstacles, the project team used innovative techniques to keep work on schedule. For example, they used advanced weather forecasting technology to plan construction activities around inclement weather, ensuring that progress continued smoothly.
Use of Technology in Construction
Technology played a key role in the construction of One World Trade Center. From the start, advanced modeling software was used to simulate structural performance under a variety of conditions, allowing engineers to optimize the design for safety and efficiency. This technology allowed the team to anticipate potential problems and address them before they became issues in the field.
Additionally, the construction team implemented a Building Information Modeling (BIM) system that enabled real-time collaboration between architects, engineers, and contractors. This approach not only improved communication, but also streamlined the construction process, reducing delays and increasing overall efficiency. The use of drones to monitor and inspect the site allowed for precise monitoring of progress and safety, further exemplifying the innovative practices that characterize this massive project.
Post-Completion Evaluation
Following the completion of One World Trade Center, a comprehensive assessment process was conducted to evaluate its performance and impact. This included analysis of the building’s safety features, energy efficiency and overall functionality. The integration of state-of-the-art fire safety systems and emergency response protocols was critically reviewed to ensure the structure met the highest safety standards.
Additionally, feedback was collected from tenants and visitors to gauge the building’s effectiveness as a workspace and public space. This evaluation process highlighted the importance of continuous evaluation in architecture, highlighting the need for continuous improvement even after a project has been completed.
Public Reception and Influence
Public reception of One World Trade Center has been overwhelmingly positive, with many praising the tower's architectural beauty and sense of hope. The tower has become a symbol of resilience, drawing visitors from around the world to pay their respects and experience the memorial and museum dedicated to the events of 9/11.
One World Trade Center’s impact extends beyond its physical presence. It has revitalized the surrounding area, drawing businesses, tourists, and residents back to Lower Manhattan. This revitalization reflects the larger narrative of recovery and renewal that defines the post-9 landscape. The building serves not only as a functional space, but also as a powerful reminder of the strength of the human spirit in the face of adversity.
Ultimately, the reconstruction of the World Trade Center, with the creation of One World Trade Center, has set a new benchmark in high-rise design. It is a combination of innovative architecture, advanced technology, and a deep commitment to safety and durability. More than just a building, it represents a journey of healing and hope that reminds us of the importance of community and the enduring power of the human spirit.
#Rebuilding After the Collapse of the World Trade Center: Innovations in Tall Building Design
The tragic collapse of the World Trade Center on September 11, 2001, marked a pivotal moment in architectural history. This catastrophic event not only transformed the New York City skyline, but also sparked a wave of innovation in high-rise design and urban planning. As architects, engineers, and urban planners came together to reimagine the future of skyscrapers, they incorporated lessons learned from the past to create structures that were not only more durable but also more reflective of the communities they served.
Lessons Learned from the Reconstruction Process
The reconstruction of the World Trade Center site was more than just a physical rebuild. It was an opportunity to rethink how we design tall buildings in urban environments. The combined efforts of a diverse group of professionals led to significant advances in safety, sustainability, and urban integration. Each lesson learned from the reconstruction process has shaped modern high-rise architecture.
Legislative Changes
Following the collapse of the World Trade Center, the regulatory frameworks surrounding building codes underwent significant transformations. The urgency of safety became paramount, leading to stricter regulations regarding fire safety, structural integrity, and emergency evacuation procedures. Architects and engineers had to adapt to these new rules that emphasized not only the physical durability of buildings but also their ability to protect occupants in emergencies. For example, improved fireproofing materials and updated escape route designs became standard practice. These changes created a new foundation for building safety, ensuring that tall buildings could withstand harsh conditions while providing a safe environment for occupants.
Developments in Engineering Applications
The need for more durable structures has led to significant advances in engineering practices. Engineers have begun exploring innovative materials and construction techniques, focusing on flexibility and durability. The use of high-performance steel and composite materials that provide greater resistance to impact and fire is a prime example. In addition, engineering teams now use advanced simulation technologies to model how buildings will behave under a variety of stressors, including explosions or seismic activity. This forward-thinking approach not only increases safety, but also allows for the design of taller, more complex structures that can coexist harmoniously within urban landscapes.
Architectural Collaboration
The reconstruction of the World Trade Center was a testament to the power of collaboration among architects, engineers, city officials, and community leaders. This spirit of collaboration led to a design that not only paid homage to the past but also embraced a forward-looking vision. The new One World Trade Center, for example, was designed with input from a variety of stakeholders, ensuring it serves as a symbol of resilience and hope. This level of collaboration has become a model for future projects, emphasizing the importance of integrating diverse perspectives into the design process. By fostering a collaborative environment, architects can create spaces that truly reflect the needs and desires of the communities they serve.
Emergency Preparedness Planning
The events of 9/9 have highlighted the critical importance of emergency preparedness in architectural design. Modern high-rise buildings are now equipped with sophisticated emergency response systems, including advanced communications networks and real-time monitoring of building conditions. Evacuation route designs have also evolved, with wider stairwells and more accessible exits to facilitate rapid evacuations. Architects are increasingly taking the psychological aspects of emergencies into account, designing spaces that can help calm building occupants and guide them safely to exits. This proactive approach to emergency planning not only prioritizes safety, it also improves the overall user experience within the building.
Long-Term Urban Planning Issues
The reconstruction efforts at the World Trade Center site have sparked a broader discussion about long-term urban planning. The design of the new complex focused not only on the buildings themselves, but also on how they would fit into the larger urban fabric. Planners envisioned a space that would encourage community engagement and serve as a vibrant public space. This included the integration of parks, monuments, and cultural spaces that invited people to connect with the site’s history. The focus on long-term urban strategies has led to a more holistic approach to high-rise design, where buildings are viewed as part of a larger ecosystem that supports social interaction and community resilience.
As a result, the reconstruction of the World Trade Center following its collapse has been a catalyst for innovation in tall building design. The lessons learned from this process—from regulatory changes to advances in engineering and emergency preparedness—have fundamentally reshaped how we think about tall buildings in urban environments. As cities continue to grow and develop, this knowledge will play a key role in creating structures that are not only safe but also enriching for the communities in which they live.
# Reconstructing After The World Trade Center Collapse: Innovations in Tall Building Design
The tragic events of September 11, 2001 forever changed the New York skyline and the world’s approach to high-rise architecture. The collapse of the World Trade Center towers exposed weaknesses in design, safety, and urban planning. In response, architects and engineers embarked on a journey of innovation to rethink how skyscrapers are designed and built. This transformation goes beyond mere aesthetics; it embodies a commitment to durability, sustainability, and community engagement.
The Future of Tall Building Architecture
Looking to the future, high-rise architecture is evolving rapidly, influenced by a variety of factors including technological advances, societal needs and environmental considerations. The new generation of skyscrapers is characterized by a harmony between form and function, aiming to create integrated urban ecosystems, not just buildings. The emphasis is on creating structures that are not only impressive in scale, but also serve the communities around them.
This shift can be seen in the design of the new World Trade Center, which embraces innovative materials and construction techniques while also incorporating lessons from past tragedies. The future of high-rise architecture lies in its ability to adapt to both the challenges of urbanization and the aspirations of the communities they serve.
Trends in Urban Development
Urban development is undergoing a significant transformation driven by the need for sustainable living and efficient use of space. As cities become more crowded, architects are increasingly focusing on vertical growth rather than horizontal expansion. This trend is not just about building taller buildings, but also about creating multifunctional spaces that blend residential, commercial and recreational spaces.
The rise of mixed-use developments is a clear example of this trend. These projects aim to reduce reliance on cars by promoting walkability and public transportation. Integrating green space into these developments not only increases aesthetic appeal, but also contributes to the well-being of city dwellers and provides a necessary respite from urban life.
In places like New York, lessons learned from the reconstruction of the World Trade Center have inspired new policies and initiatives aimed at revitalizing urban areas while ensuring safety and accessibility. Creating pedestrian-friendly environments is now a priority in urban planning, in line with increasing awareness of health and sustainability.
Technological Integration
Technological advances have dramatically reshaped the landscape of high-rise design. Innovations in building materials, such as high-strength concrete and advanced steel frames, have made it possible to build taller, more durable structures. These materials not only increase the safety of buildings, but also improve their energy efficiency, which is crucial in a world increasingly focused on sustainability.
Moreover, the integration of smart technologies into high-rise buildings is becoming the norm. This includes advanced HVAC systems, automated lighting, and energy management systems that optimize resource use. The use of building information modeling (BIM) allows architects to visualize and simulate the entire life cycle of a building, from design to demolition.
Real-world applications of these technologies are evident in the new World Trade Center, which features state-of-the-art systems to ensure safety and efficiency. These innovations are not just about creating impressive structures; they are also about developing environments that can adapt to the needs of their occupants and the challenges of climate change.
Resilience Against Natural Disasters
In the wake of natural disasters, the durability of tall buildings has become a critical design consideration. Architects and engineers are now tasked with creating structures that can withstand the earthquakes, hurricanes, and floods that are becoming increasingly common due to climate change. This focus on resilience is not just precautionary; it reflects a deep understanding of the inherent vulnerabilities of urban life.
For example, the use of base isolation techniques allows buildings to absorb seismic shocks, significantly reducing damage during earthquakes. Similarly, flood-resistant designs such as elevated structures and water-resistant materials are being integrated into new developments.
The reconstruction of the World Trade Center exemplifies this approach by incorporating robust security measures that not only increase the building’s resilience but also ensure the safety of its occupants. As cities around the world seek to protect their residents from increasing threats from the natural environment, the emphasis on disaster preparedness is shaping the future of urban architecture.
Community-Centered Designs
The evolution of high-rise architecture has increasingly focused on the needs and desires of communities. The concept of community-centered design prioritizes the well-being of residents, aiming to create spaces that encourage social interaction and inclusivity. This approach is a response to the isolation often felt in densely populated urban areas, where tall buildings can sometimes act as barriers rather than bridges.
Architects now design buildings that include public spaces such as parks, plazas and community centres, encouraging interaction between residents. This shift is evident in many new developments where ground-floor retail and dining options create a vibrant street life, inviting people to come together and connect.
The new World Trade Center site was designed with this principle in mind, featuring public monuments and open spaces that invite reflection and community participation. By integrating community needs into the design process, architects are not just building buildings; they are creating an environment where people can thrive together.
The Global Impact of the New World Trade Center
The new World Trade Center stands as a symbol of resilience and hope that has influenced architectural practice worldwide. Its design reflects a commitment to safety, sustainability, and community engagement, and sets a benchmark for future high-rises. The lessons learned from its construction resonate globally, inspiring architects to incorporate similar values into their projects.
As cities around the world grapple with the challenges of urbanization and climate change, the principles set forth by the new World Trade Center serve as a guiding light. It embodies the spirit of innovation and adaptability, underscoring the importance of creating buildings that are not only visually striking but also functional and resilient.
In conclusion, the reconstruction of the World Trade Center has been a catalyst for a profound transformation in high-rise architecture. By embracing innovation, prioritizing community needs, and building resilience, the future of urban living is becoming sustainable, connected, and prepared for the challenges ahead. The legacy of the past is shedding light on a brighter, more hopeful future for cities around the world.
Discover more from Dök Architecture
Subscribe to get the latest posts sent to your email.





