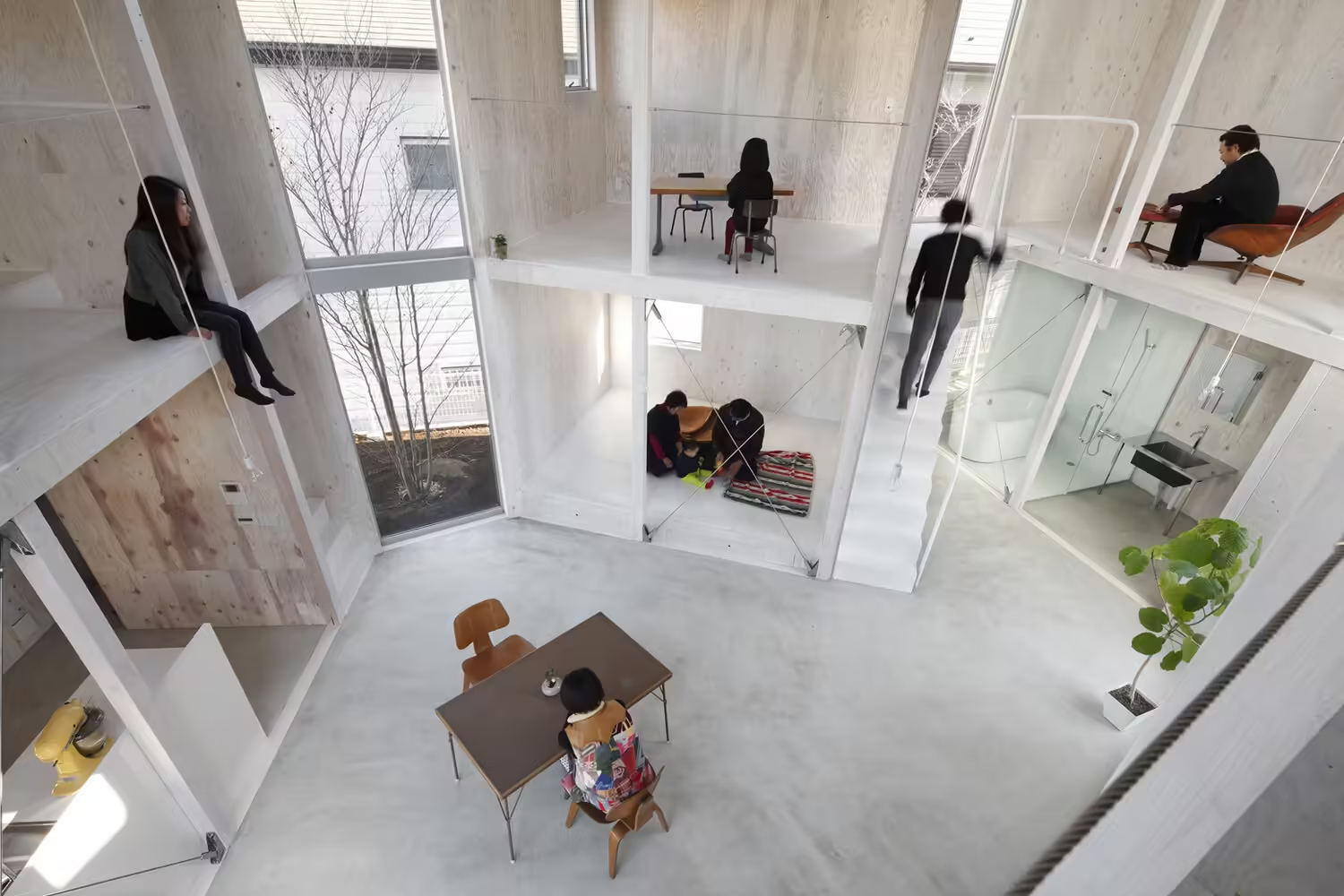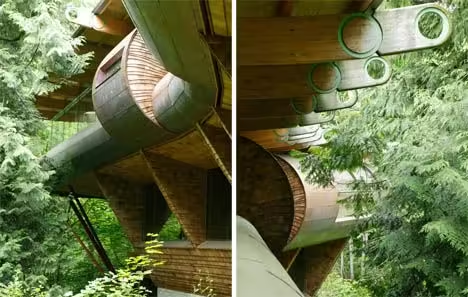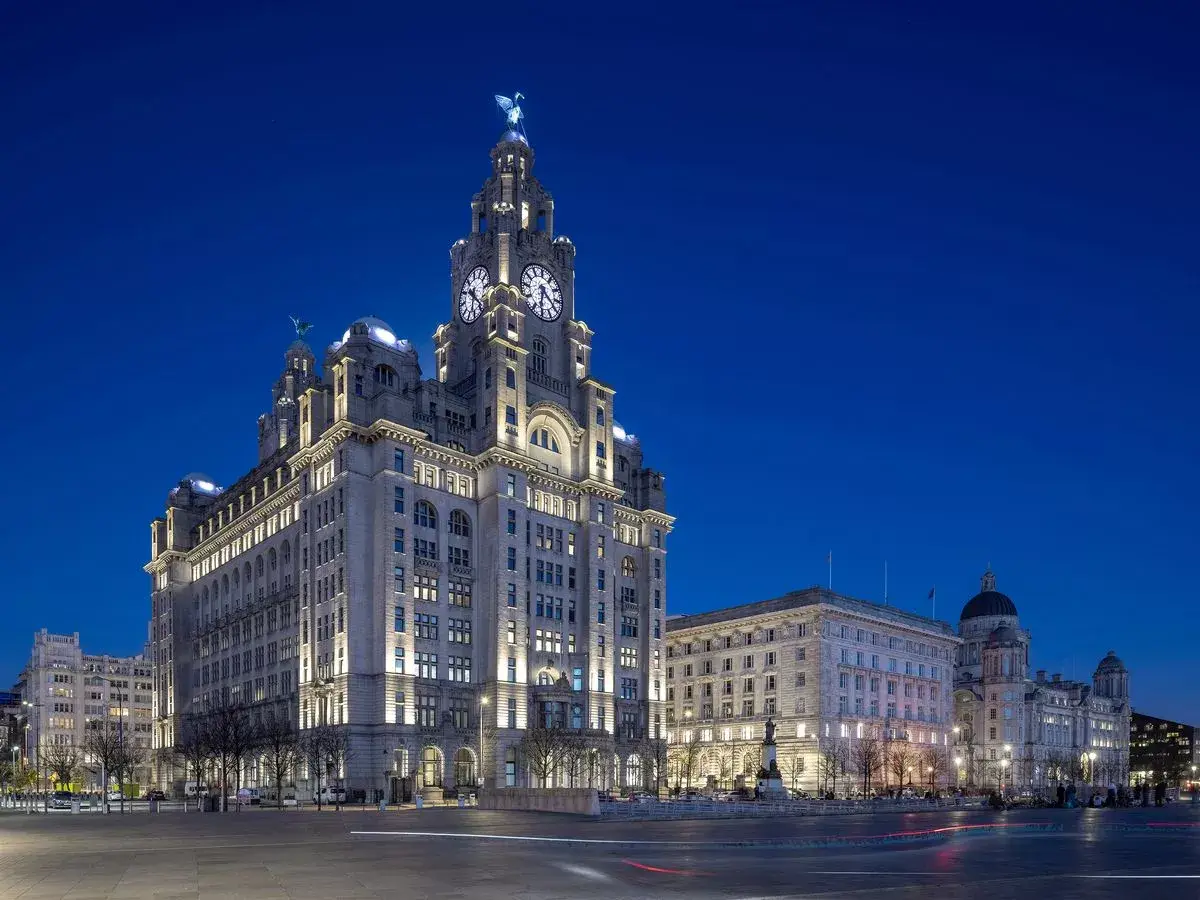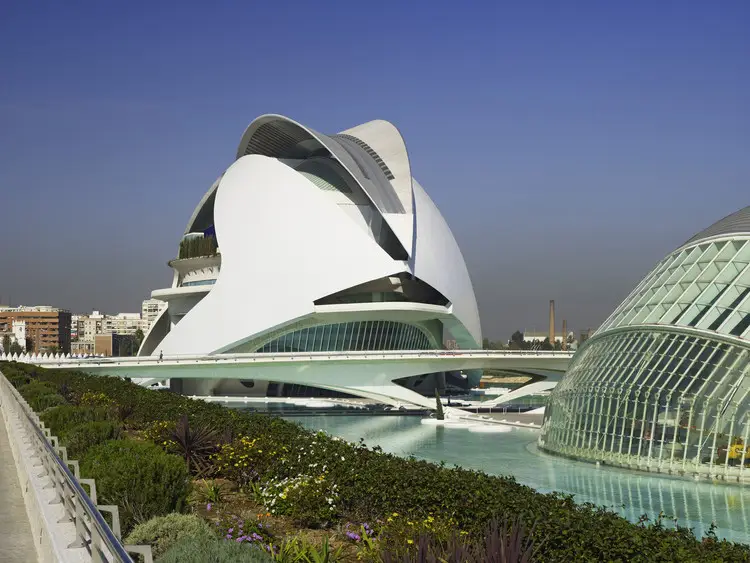Modular architecture is a dynamic approach to building design that emphasizes flexibility, efficiency and sustainability. This method involves creating structures using pre-fabricated units or modules that can be easily assembled, disassembled and reconfigured. As the world faces increasing urbanization and rapid construction demand, modular architecture is emerging as a viable solution that meets both aesthetic and functional needs.
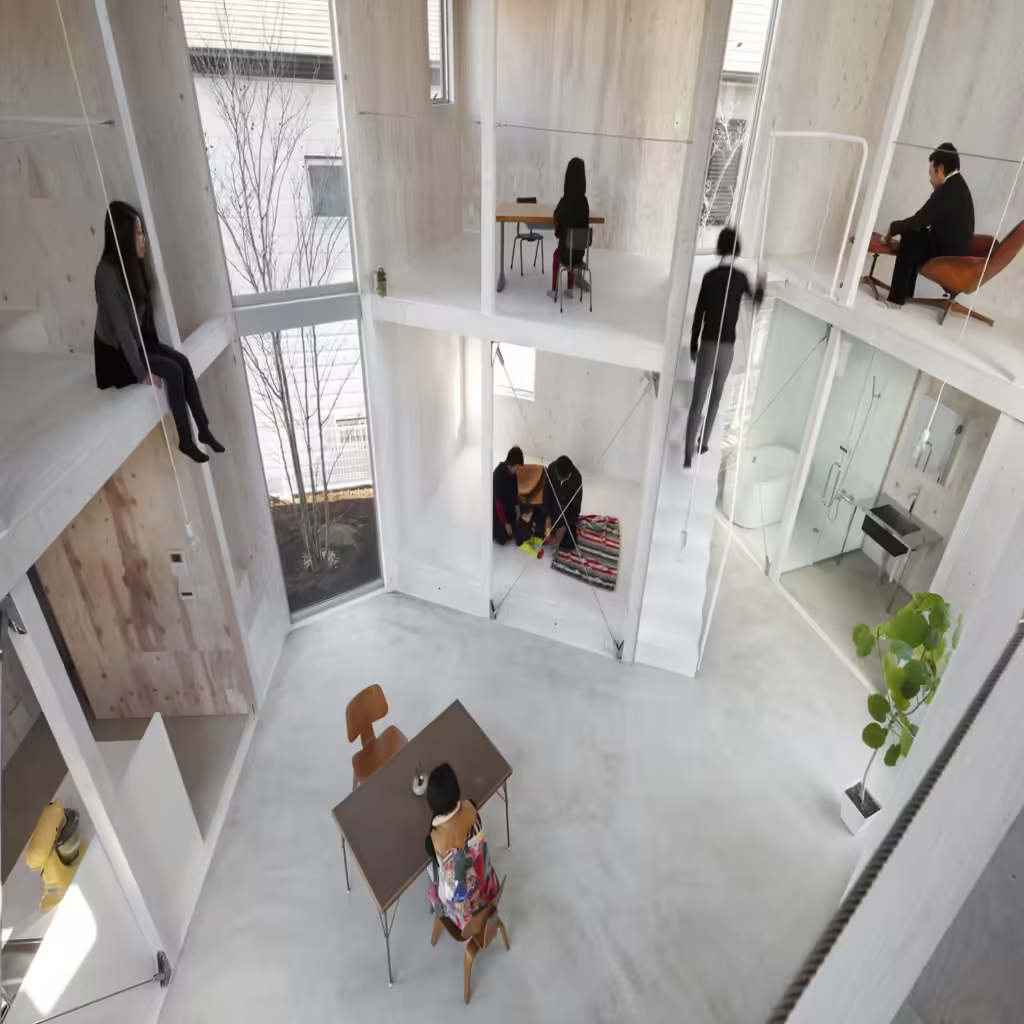
Definition and Concept
At its core, modular architecture refers to the practice of designing buildings with interchangeable parts. These modules can be manufactured off-site in a controlled environment and then transported to the construction site for assembly. This process not only speeds up construction, but also reduces waste and minimizes the impact on the environment. The concept encourages creativity in design, allowing architects to design spaces that can evolve over time and adapt to the changing needs of their users.
Historical Context
Modular architecture is not a new idea; its roots date back to the early 20th century. The industrial revolution brought advances in production techniques that enabled prefabrication in construction. During the Second World War, the need for rapid housing solutions led to the widespread use of modular designs as large numbers of people needed homes quickly and efficiently. Over the decades, this approach has evolved, influenced by technological developments and changing societal needs, leading to modern interpretations that prioritize sustainability and user-centered design.
Importance in Modern Design
Modular architecture plays a vital role in today’s world where sustainability and efficiency are more critical than ever. It offers solutions for affordable housing, disaster relief and even temporary structures for events. The ability to construct buildings quickly and with minimal waste is perfectly in line with contemporary priorities regarding environmental responsibility. Furthermore, the flexibility of modular designs allows for rapid adjustments according to user needs, making them particularly suitable in urban environments where space is limited and demands are constantly changing.
Basic Principles of Modular Design
There are several key principles that make modular design effective and attractive. First, standardization is crucial; by using a limited number of components, builders can streamline the construction process. Second, flexibility allows spaces to be reconfigured to suit different purposes over time. Third, sustainability is a key focus as modular architecture often incorporates environmentally friendly materials and techniques that reduce the carbon footprint. Finally, the integration of technology enhances modular buildings with intelligent systems that optimize energy use and increase comfort for building occupants.
Blog Post Overview
In this blog post, we will delve deeper into various aspects of modular architecture. We will explore its applications in the residential and commercial sectors, examine key case studies highlighting its benefits, and discuss future trends that could shape the landscape of architecture. By understanding the potential and versatility of modular architecture, we can appreciate its role in creating a more adaptable and sustainable built environment. Join us as we uncover the fascinating world of modular design and its impact on the future of architecture.
Design Elements of Modular Architecture
Modular architecture is an innovative approach that emphasizes the use of pre-fabricated sections or modules to create buildings. This method is becoming increasingly popular in today’s architectural environment, allowing for a high degree of customization and efficiency. By exploring the various design elements of modular architecture, we can appreciate its versatility and potential impact on sustainable building practices, aesthetics and space utilization.
Flexibility and Adaptability
One of the most attractive aspects of modular architecture is its inherent flexibility. Buildings designed with modular components can be easily reconfigured to meet changing needs. For example, a family may start with a modest two-bedroom house, but then decide to expand as their needs grow. Instead of undergoing a lengthy and costly renovation, they can add additional modules to their existing structure.
This adaptability extends beyond individual families. In urban settings, modular buildings can be reorganized or expanded to accommodate growing populations or changing business environments. For example, a modular office space can be adapted to include more meeting rooms or open space as a company expands. This replacement capacity not only increases the availability of spaces, but also encourages a more sustainable approach to construction by reducing the need for new materials and limiting waste.
Sustainability Practices
Sustainability is one of the cornerstones of modern architecture and modular design fits in nicely with this principle. The construction process of modular buildings often produces less waste compared to traditional methods, as the modules are built in controlled environments. This efficiency minimizes material use and reduces the carbon footprint associated with transportation and on-site construction.
Moreover, many modular designs integrate sustainable materials and technologies. For example, solar panels can be easily integrated into modular units, enabling energy production from the outset. Rainwater harvesting systems can also be seamlessly integrated, promoting water conservation. This focus on sustainability not only benefits the environment, but also provides long-term cost savings for building occupants through reduced energy bills.
Aesthetic Considerations
While functionality is very important, aesthetics also play an important role in architectural design. Modular architecture offers a wide range of possibilities when it comes to visual appeal. The uniformity of modular components allows for creative designs that can be both modern and inviting. Architects can experiment with a variety of shapes, colors and finishes to create buildings that stand out in their surroundings.
For example, a modular housing development can have vibrant facades that reflect local culture and create a sense of community and identity. Modular homes can also be designed to blend in with the natural landscape, using environmentally compatible materials. This focus on aesthetics ensures that modular buildings are not only practical, but also enhance the overall character of a neighborhood.
Material Options
The choice of materials in modular architecture is critical to the overall design and sustainability goals. Modular buildings often use materials that are lightweight yet durable, allowing for easy transportation and assembly. Steel and treated wood are common choices as they provide strength without adding excessive weight.
There is also a growing trend towards the use of recycled and environmentally friendly materials in modular buildings. For example, reclaimed wood or recycled metal can be incorporated into the design, reducing the demand for new resources. This commitment to thoughtful material selection supports sustainability while also showcasing the creativity of architects and builders. Modular architecture can contribute positively to the planet by choosing materials with a lower environmental impact.
Space Optimization Techniques
Space optimization is another important element of modular architecture. Given that many modular homes and buildings are designed to maximize every square meter, architects use a variety of techniques to ensure that spaces are both functional and inviting. Open floor plans are a common feature, creating a feeling of spaciousness while allowing flexible use of space.
Furthermore, smart storage solutions are often integrated into modular designs. For example, built-in shelving, multifunctional furniture and under-stair storage can help residents make the most of limited space without compromising on style. These techniques not only enhance the livability of modular homes, but also promote a minimalist lifestyle by reducing clutter and encouraging a more organized environment.
Ultimately, the design elements of modular architecture reflect a thoughtful approach to modern building practices. Prioritizing flexibility, sustainability, aesthetics, material selection and space optimization, modular architecture stands out as a promising solution for contemporary living and working environments. As this field continues to develop, it has the potential to reshape the way we think about and interact with our built environment.
Case Studies of Notable Modular Projects
Modular construction has revolutionized the way we think about building houses and other structures. This innovative approach allows sections to be prefabricated in a factory environment, which are then transported and assembled on site. This method not only speeds up construction time, but also reduces waste and increases sustainability. In this section, we will examine a few notable modular projects that exemplify the diversity and potential of modular architecture.
MIMA House
The MIMA House is a remarkable example of modular design that blends functionality with modern aesthetics. Designed by Portuguese architecture firm MIMA, this house stands out for its unique modular system that allows for customization and expansion. Each module can be added or removed according to the needs of the homeowner, making it an adaptable choice for various lifestyles.
One of the highlights of MIMA House is its emphasis on sustainability. The design incorporates energy-efficient materials and systems, reducing its environmental footprint. For example, the house can be equipped with solar panels and its modular components are made from sustainable materials that help minimize waste during construction.
Real-world applications of the MIMA House can be seen in urban environments where space is at a premium. Its ability to expand vertically or horizontally allows families to grow without the need to move, making it ideal for cities. The MIMA House demonstrates how modular architecture can provide not only a home, but also a solution to urban housing problems.
Koda House
Designed by Estonian firm Kodasema, the Koda House represents a leap forward in portable living solutions. This compact, prefabricated unit is designed for quick assembly and can be easily transported to various locations. Its minimalist design is not just about aesthetics; it emphasizes functionality and efficiency.
Koda House is built using high-quality materials that ensure durability while remaining lightweight. This makes it perfect as temporary housing, a vacation home or even a guest house. Its layout includes an open plan living area, a kitchenette and a bathroom, designed to maximize space and comfort.
In real-world applications, Koda House has been used for urban infill projects and as a response to housing shortages. Its fast construction time and mobility make it attractive to both individual homeowners and developers looking for innovative housing solutions. The Koda House demonstrates how modular design can offer flexibility and adapt to the changing needs of modern life.
EcoCapsule
EcoCapsule combines modular construction with cutting-edge technology to bring a fascinating perspective on sustainable living. Developed by Slovak Nice Architects, this micro-home is designed for off-grid living and is perfect for environmentally conscious individuals and those who want to escape the hustle and bustle of urban life.
EcoCapsule is equipped with solar panels and a rainwater harvesting system and can produce its own energy and water. Its compact size does not compromise on comfort; inside, there is a sleeping area, a kitchenette and a bathroom, cleverly designed to maximize space. The use of natural materials and energy-efficient systems reinforces its commitment to sustainability.
In practice, the EcoCapsule can be found in remote locations, serving as a refuge for adventurers or a sustainable housing option for those who wish to minimize their environmental impact. This project exemplifies how modular architecture can combine innovation with a commitment to ecological responsibility and offers a glimpse into the future of sustainable living.
Nomadic Micro House
Nomad Micro Home is a unique approach to small living designed by the Canadian company Nomad Micro Homes. This compact dwelling is not just about reducing space; it’s about rethinking how we live and what we really need in a home. With a focus on mobility, Nomad Micro Home is ideal for those who want an easily transportable and flexible lifestyle.
This micro home features smart design elements that optimize space, including multifunctional furniture and efficient storage solutions. Despite its small footprint, the Nomad Micro Home is designed to be comfortable and functional, offering all the essentials – sleeping, cooking and bathroom facilities – in a compact space.
In real-world scenarios, the Nomad Micro Home has been adopted by individuals seeking a simpler, more sustainable lifestyle. It serves as a solution for those who want to downsize, travel or live independently without the burden of traditional housing costs. Nomad Micro Home highlights how modular architecture can provide all the comforts of home while promoting a minimalist lifestyle.
MUJI Cottage
MUJI Hut is an example of simplicity and minimalism, reflecting the Japanese philosophy of “less is more”. Created by the famous Japanese retailer MUJI, this modular home is designed to blend seamlessly into its natural surroundings. MUJI Hut emphasizes the connection with nature, making it the perfect choice for those looking to escape city life.
Built with sustainable materials, the MUJI Hut is not only visually appealing, but also environmentally friendly. Its design allows for easy assembly and disassembly, making it a versatile option for those who may want to move their home in the future. The interior is open and airy, promoting a sense of peace and simplicity.
In practical applications, MUJI Hut serves as a retreat, vacation home and even a guesthouse. Its design promotes a lifestyle that values nature and simplicity, making it an attractive option for those seeking a peaceful escape from the chaos of modern life. MUJI Hut demonstrates how modular architecture can not only provide shelter but also enhance our relationship with our environment.
Ultimately, these remarkable modular projects demonstrate the versatility and innovation inherent in modular architecture. From sustainable living solutions to flexible housing options, these case studies highlight how modular design can adapt to our changing needs and desires, making it a vital component of future architectural practice.
Benefits of Modular Living Spaces
Modular living spaces are becoming increasingly popular as more people seek flexible, efficient and sustainable housing options. These innovative structures are built off-site in a factory environment and then transported to their final location for assembly. This construction method offers several advantages that make it an attractive option for many individuals and communities. Exploring the benefits of modular living spaces reveals how they can change the way we think about housing.
Cost Effectiveness
One of the most attractive advantages of modular living spaces is their cost-effectiveness. Traditional construction can be fraught with unexpected expenses, delays and labor costs that significantly inflate budgets. Modular construction, on the other hand, streamlines the construction process. Because the modules are built in a controlled environment, there is less waste and more efficient use of materials. This approach not only reduces costs, but also minimizes time spent on site, leading to further savings in labor costs.
In addition, many modular homes are designed to be energy efficient, leading to lower utility bills over time. Considering the total cost of ownership, including maintenance and energy costs, modular living spaces are often a financially wise choice.
Speed of Construction
The speed at which modular living spaces can be built is another important advantage. With traditional construction methods, weather conditions, site availability and labor shortages can cause significant delays. In contrast, modular homes are built in sections in a factory environment, regardless of weather-related disruptions. Once the modules are completed, they can be quickly assembled on-site, often in just a few days.
Not only is this rapid construction timeline beneficial for homeowners eager to move into their new space, but it also helps meet urgent housing needs in communities. For example, in areas affected by natural disasters, modular homes can be quickly deployed to provide shelter to the displaced, highlighting their role in humanitarian relief efforts.
Customization Options
While modular homes are known for their efficiency, they also offer impressive customization options. Many manufacturers offer a range of designs, layouts and finishes that allow homeowners to tailor their living space to their unique preferences and lifestyles. From the number of bedrooms to the choice of materials and fixtures, the level of customization available can rival that of traditional homes.
This flexibility means that modular living spaces can respond to different needs, whether it’s housing a growing family, creating a cozy retirement retreat or designing a home office. This adaptability ensures that modular homes can evolve with their residents, making them a long-term solution for many households.
Reduced Environmental Impact
The environmental benefits of modular living spaces cannot be ignored. As concerns about climate change and sustainability grow, modular construction is emerging as a more environmentally friendly option. The factory environment allows for the precise use of materials, significantly reducing waste compared to traditional construction methods. In addition, many modular homes are designed with sustainable materials and energy-efficient appliances, further reducing the carbon footprint.
Furthermore, these homes can be transported and assembled, reducing the need for extensive site preparation that can disrupt local ecosystems. By minimizing land degradation and utilizing sustainable practices, modular living spaces contribute to a more environmentally sensitive approach to housing.
Social and Societal Aspects
Finally, modular living spaces can foster a sense of community and social connectedness. Many developers recognize the potential of modular homes to create vibrant neighborhoods that encourage interaction between residents. By designing communities with shared spaces such as parks and common areas, modular living can help foster relationships and improve quality of life.
Modular housing can also promote social equity by providing affordable housing options in urban areas where traditional housing costs are skyrocketing. This accessibility is vital for building diverse communities where individuals from different backgrounds can live and thrive together.
As a result, the benefits of modular living spaces are manifold, from cost savings and speed of construction to customization, environmental sustainability and enhanced community engagement. As more people realize these advantages, the appeal of modular homes will continue to grow, offering a transformative approach to modern living.
Challenges and Criticisms of Modular Architecture
Modular architecture, a method where buildings are constructed using pre-fabricated sections, has gained popularity due to its efficiency and potential cost savings. However, it faces several challenges and criticisms that may affect its implementation and acceptance in the wider architectural environment. Understanding these issues is crucial for both advocates and skeptics of modular construction.
Perception and Misunderstandings
One of the main challenges facing modular architecture is the perception and misconceptions surrounding it. Many people view modular buildings as lower quality or temporary structures, associating them with low-quality materials and a lack of aesthetic appeal. This stigma can sometimes be traced back to early modular designs that prioritized speed and cost over style and durability.
However, contemporary modular architecture has evolved significantly. Today, architects are creating innovative and visually stunning designs to rival traditional structures. High-profile projects like the *Marriott Residence Inn* in Nashville demonstrate how modular construction can be both functional and beautiful. Overcoming these misconceptions requires education and exposure, demonstrating that modular buildings can meet high quality and design standards.
Legislation and Zoning Issues
Navigating the regulatory environment is another major hurdle for modular architecture. Each region has its own building codes and zoning laws, and these can vary widely. Modular structures often face scrutiny because they do not always fit neatly into existing classifications. For example, traditional building codes may not account for prefabricated components, which can lead to difficulties with permits and inspections.
These legal challenges can slow project timelines and increase costs. In some cases, modular builders have to advocate for changes to local laws, which can be a long and complex process. Successful modular projects often rely on cooperation with local authorities to ensure compliance, while also pushing for updates to regulations that reflect modern construction methods.
Quality Control Concerns
Quality control is an important aspect of any construction project and modular architecture is no exception. As components are manufactured in a factory environment, there can be concerns about maintaining consistent quality throughout the production process. Variability in materials, manufacturing practices and even transportation can lead to variations in the final product.
To mitigate these problems, many modular building manufacturers implement rigorous quality assurance protocols. This includes regular inspections during the production phase and thorough checks during delivery to the construction site. Some companies are adopting certifications or standards such as ISO to further reassure their customers of their commitment to quality. Despite these efforts, skepticism persists among some consumers who question the reliability of modular structures.
Limited Design Flexibility
While modular architecture offers many advantages, it can also bring limitations in design flexibility. Modular units are often based on standardized dimensions and configurations, which can limit creative expression in architectural design. This uniformity can lead to the perception that modular buildings lack uniqueness and character.
But innovative architects are finding ways to push these boundaries. Using modular systems as a base, they can integrate custom elements and adapt designs to suit specific spaces or client needs. Examples include combining different modules to create complex forms or incorporating sustainable features that improve the environmental performance of the building. While there are challenges to design flexibility, these can often be overcome with creativity and careful planning.
Market Acceptance
Finally, market acceptance poses a significant challenge for modular architecture. Despite its many benefits, such as reduced construction time and lower costs, many consumers are hesitant to adopt modular architecture. This resistance may stem from unfamiliarity with modular concepts or negative perceptions of past sub-par modular projects.
Modular architecture advocates emphasize education and showcasing successful projects to increase market acceptability. Highlighting case studies that showcase well-designed, high-quality modular buildings can help change public opinion. Furthermore, as more developers and homeowners experience the benefits of modular construction first-hand, acceptance is likely to grow, paving the way for wider adoption across a variety of sectors, from residential to commercial.
In conclusion, while modular architecture faces various challenges and criticisms, it also offers opportunities for innovation and progress in the construction industry. By clearing up misconceptions, overcoming legal barriers, ensuring quality, increasing design flexibility and improving market acceptance, modular architecture can continue to evolve and play a vital role in shaping our built environment.
The Future of Modular Architecture
Modular architecture represents a transformative approach to building design and construction, where structures are assembled from pre-fabricated sections or modules. This method emphasizes efficiency, sustainability and adaptability and is becoming increasingly important as we look to the future. With rapid advances in technology and changing societal needs, modular architecture is poised to play a crucial role in shaping our built environment.
Technological Innovations
The landscape of modular architecture is being significantly reshaped by technological innovation. Advances in digital design tools such as Building Information Modeling (BIM) allow architects and builders to visualize projects in detailed 3D before construction begins. This not only increases precision, but also reduces waste as each component can be manufactured to exact specifications.
Moreover, the integration of smart technology into modular buildings is becoming increasingly common. Features such as automated energy management systems, smart lighting and IoT (Internet of Things) devices enhance the functionality and efficiency of these structures. For example, a modular apartment complex equipped with smart thermostats can optimize energy use based on occupancy, contributing to lower electricity bills and a smaller carbon footprint.
3D printing is another groundbreaking innovation. It enables the rapid production of building components that can be customized for specific projects. This can revolutionize the way we think about materials and construction methods, allowing for unique designs that were not previously possible. As technology continues to evolve, modular architecture will likely incorporate even more advanced methods, leading to faster construction times and innovative designs.
Trends in Urban Development
As cities become denser, modular architecture is becoming an attractive solution for urban development. The need for affordable housing is growing, and modular construction offers a fast and cost-effective way to meet this demand. For example, cities such as Los Angeles and New York are exploring modular solutions to create high-rise buildings that can be built in months rather than years.
Furthermore, the trend towards mixed-use developments encourages the integration of residential, commercial and public spaces within a single modular project. This approach not only maximizes land use, but also encourages social interaction. Imagine a modular complex that houses shops, offices and living spaces in one place, reducing the need for long commutes and improving the quality of life for residents.
Urban planners are also focusing on sustainability, and modular architecture fits perfectly with these goals. By using sustainable materials and energy-efficient designs, these buildings can help cities reduce their overall environmental impact. For example, a modular office building built with recycled materials and equipped with green roofs contributes positively to urban ecosystems.
Impacts of Climate Change
Growing awareness of climate change is leading to a reassessment of traditional building practices. Modular architecture offers a compelling response to these challenges. The ability to design and build energy-efficient buildings that minimize waste is vital to meeting the urgent need for sustainable development.
Modular buildings can be designed to withstand extreme weather conditions that are becoming increasingly common due to climate change. For example, structures in flood-prone areas can be elevated or designed with flood-resistant features. Furthermore, the use of renewable energy sources such as solar panels integrated into modular designs can significantly reduce a building’s reliance on fossil fuels.
As climate-related regulations become stricter, modular architecture offers a way to comply with these laws while also providing functional and aesthetic structures. The adaptability of modular components means that buildings can be easily retrofitted to meet new standards, making them a future-proof investment.
Evolving Consumer Preferences
Consumer preferences are shifting towards more sustainable and flexible living solutions. People are increasingly looking for homes that reflect their values, including a commitment to environmental sustainability and community-oriented living. Modular architecture is meeting these aspirations by offering customizable designs that can adapt to individual needs.
The rise of remote working has also affected consumer preferences. Many people are now looking for home office spaces that are separate from their living space. Modular homes can be designed with flexible layouts that allow spaces to be easily reconfigured, ensuring that homeowners can adapt their environment as their needs change.
In addition, the desire for fast and affordable housing solutions is also driving interest in modular designs. The ability to purchase a pre-designed modular home that can be delivered and assembled quickly appeals to first-time buyers and those looking to downsize. This trend is fostering a more dynamic housing market where consumers have access to a variety of options to suit their lifestyles.
Forecasts for the Next Decade
Looking ahead, the future of modular architecture looks bright and full of potential. As technology continues to advance, we can expect even more innovative designs and construction methods. The integration of augmented reality (AR) and virtual reality (VR) into the design process will allow architects to create immersive experiences for clients, allowing them to visualize their future home or office before it is built.
As urbanization intensifies, the demand for affordable and sustainable housing will increase. Modular architecture is likely to become a standard practice in urban development and cities are likely to adopt it as a viable solution to the housing shortage. We could see entire neighborhoods developed using modular construction, creating cohesive communities that reflect contemporary values.
In response to climate issues, regulations may become more stringent and push the construction industry towards greener practices. Modular architecture, with its inherent sustainability characteristics, is likely to be at the forefront of this movement, setting new standards for energy efficiency and environmental responsibility.
In summary, the next decade will witness a significant evolution in modular architecture, driven by technological advancements, changing consumer preferences and a growing awareness of environmental issues. As we continue to explore and innovate, modular architecture is poised to redefine our built environment in exciting and sustainable ways.
Discover more from Dök Architecture
Subscribe to get the latest posts sent to your email.



