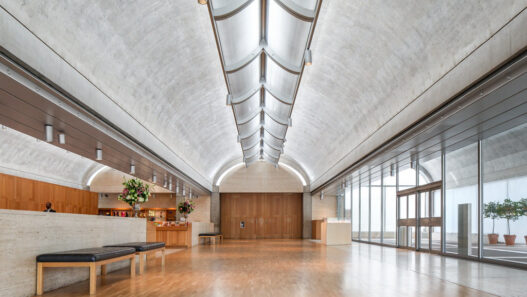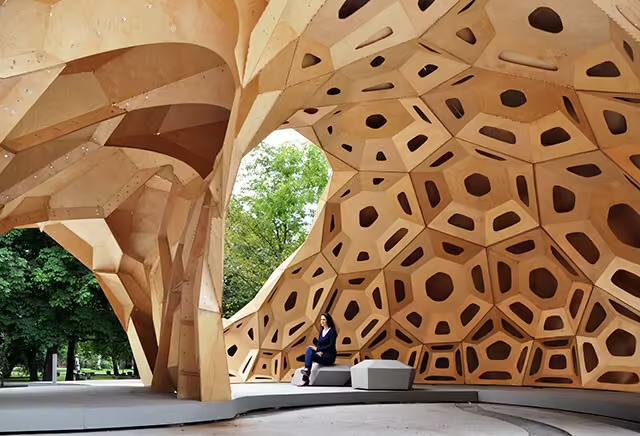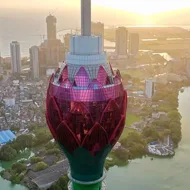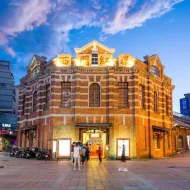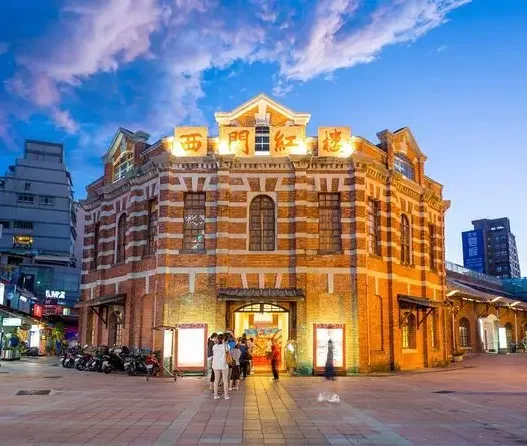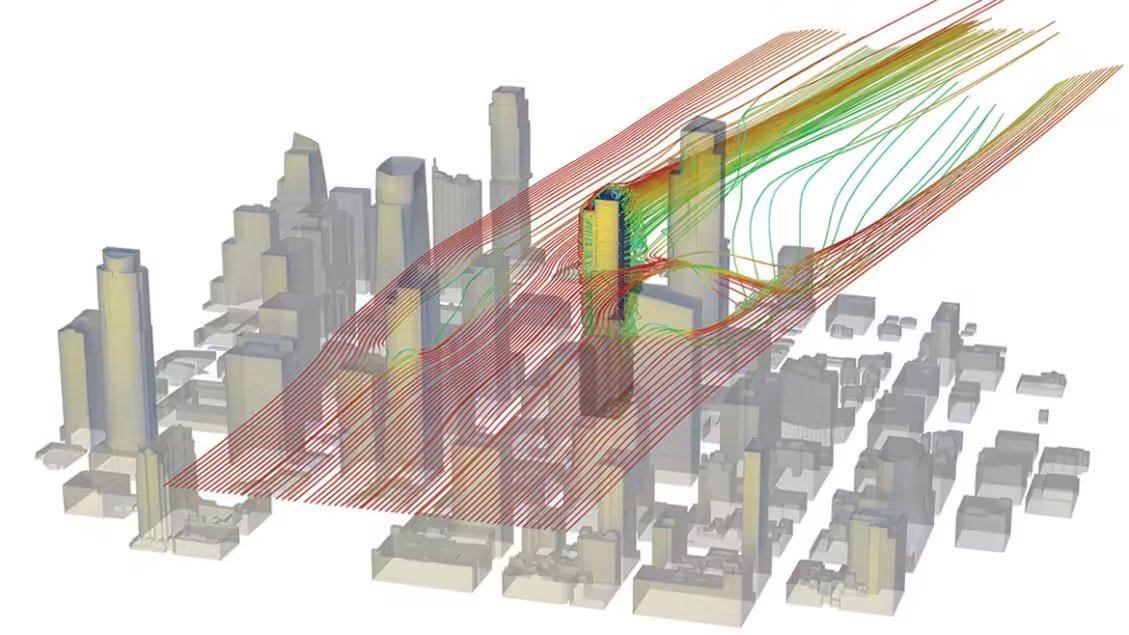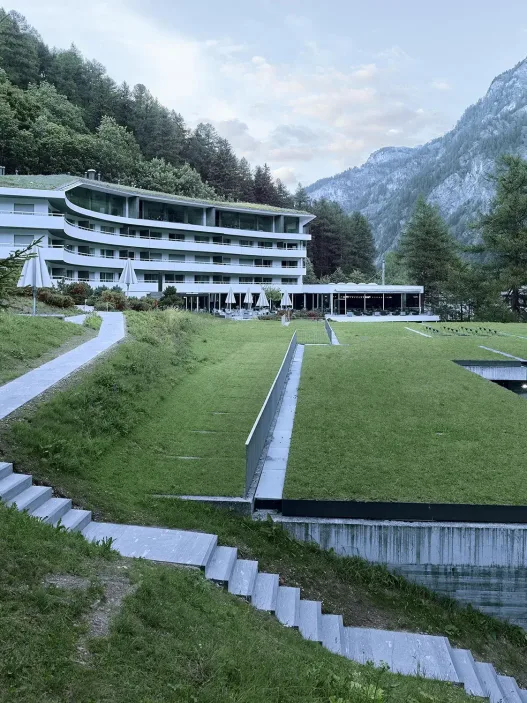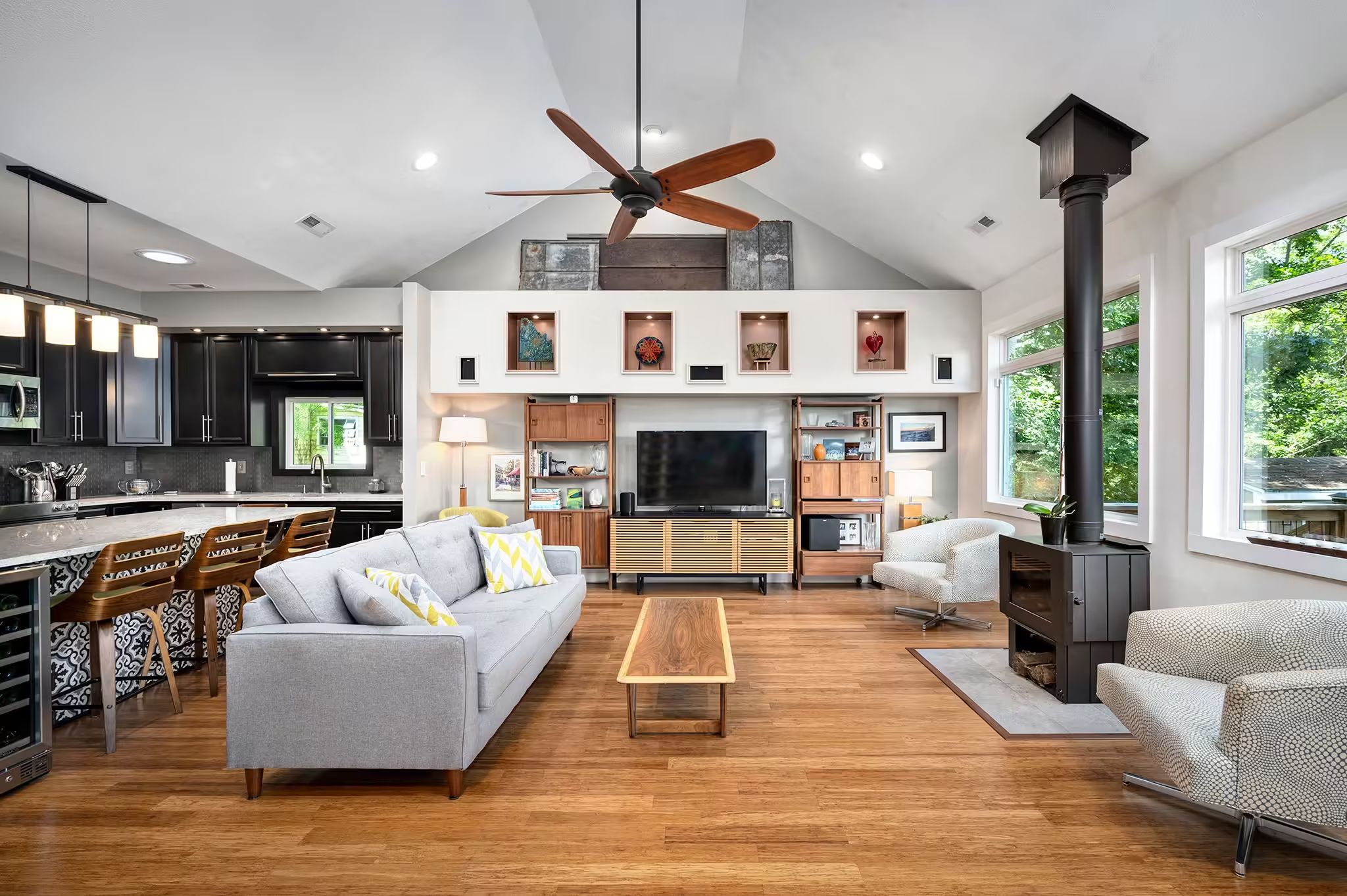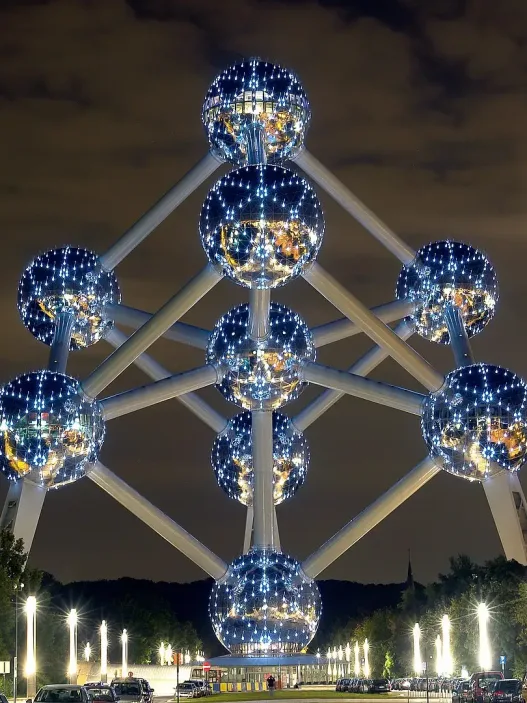Post-disaster architecture is a specialized field that focuses on designing and constructing buildings and communities in the aftermath of disasters such as earthquakes, floods, hurricanes. This area of architecture not only addresses immediate shelter needs, but also emphasizes creating resilient structures that can withstand future disasters. As our world faces increasing environmental challenges, understanding post-disaster architecture becomes crucial to ensure safety, sustainability and community well-being.

Definition of Post-Disaster Architecture
Post-disaster architecture encompasses strategies, designs and practices related to the reconstruction and rehabilitation of structures and communities after a disaster has occurred. This branch of architecture considers not only the physical reconstruction of homes and infrastructure, but also the social, emotional and economic recovery of affected communities. It aims to create spaces that are not only functional, but also promote healing and resilience among residents. By integrating local cultural and environmental considerations, post-disaster architecture seeks to restore a sense of normality while preparing for future challenges.
The Importance of Resilience in Architecture
Architectural resilience refers to the ability of buildings and communities to withstand, adapt to and recover from adverse events. This concept is becoming increasingly vital as climate change leads to more frequent and severe natural disasters. Resilient architecture is designed to minimize damage and facilitate rapid recovery, enabling societies to return to normalcy more quickly. This includes using resilient materials, incorporating flexible designs and planning for potential future risks. The importance of resilience lies in its capacity to save lives, reduce economic losses and promote a sense of security among residents, ultimately contributing to the sustainability of communities.
Historical Context and Evolution
The evolution of post-disaster architecture can be traced back to ancient civilizations where communities implemented simple strategies to rebuild after events such as floods or earthquakes. In Japan, for example, traditional wooden structures were designed to sway during earthquakes, demonstrating early forms of resilience. As technology and materials have evolved over the centuries, so have architectural responses to disasters. The 20th century saw a significant change with the introduction of modern engineering principles and materials, enabling more innovative designs. Recent disasters such as Hurricane Katrina and the Haiti earthquake have further emphasized the need for resilient architectural practices and have led to a global reassessment of how we design for disaster preparedness and recovery.
Key Principles of Resilient Design
Resilient design is guided by several key principles that ensure buildings and communities can withstand disasters and recover effectively. One key principle is redundancy, which involves creating multiple systems for essential functions such as water supply and power. This way, if one system fails, others can take over. Another principle is resilience, allowing structures and spaces to adapt to a variety of uses over time. Furthermore, the concept of sustainability plays a crucial role; resilient designs often incorporate renewable resources and energy-efficient technologies, reducing environmental impact while increasing community resilience. These principles work together to create environments that not only protect against disasters, but also promote long-term health and well-being.
Case Study Overview
Studying real-world examples of post-disaster architecture provides valuable insights into effective practices and innovative solutions. The reconstruction of New Orleans after Hurricane Katrina is a notable example where architects focused on building homes above flood levels and incorporating community spaces that encourage social interaction. Another example is the reconstruction of Christchurch, New Zealand, following the devastating earthquake of 2011. Here, designs emphasized sustainable materials and community resilience, turning challenges into opportunities for improvement. These case studies show how thoughtful architectural interventions can transform post-disaster recovery into a chance for renewal and growth, inspiring communities to rebuild stronger and in unity.
In sum, post-disaster architecture is a multifaceted field that combines technical expertise with a deep understanding of human needs and community dynamics. Looking to the future, the principles and practices of this discipline will be important in creating safer, more resilient societies worldwide.
Key Challenges in Post-Disaster Design
Designing buildings and spaces after a disaster is not just about rebuilding; it is about rethinking how we build to create resilience and sustainability. Each post-disaster scenario presents unique challenges that require thoughtful approaches. These challenges can be broadly categorized as environmental considerations, economic constraints, social and cultural factors, regulatory and policy issues, and technological limitations. Understanding these challenges is crucial for architects, urban planners and communities aiming to rebuild effectively.
Environmental Considerations
The environment plays a crucial role in post-disaster design. Disasters such as hurricanes, earthquakes and floods can significantly alter landscapes and require a reassessment of environmental impacts in the reconstruction process. Architects should prioritize sustainable practices that respect the ecosystem. This includes assessing soil stability, water drainage and the local climate to ensure that new structures can withstand future events.
For example, after Hurricane Katrina, New Orleans focused on rebuilding wetlands to absorb storm surges, demonstrating how integrating environmental considerations into design can improve safety and resilience. By using materials and techniques that reduce carbon footprints and promote energy efficiency, architects not only help communities heal, but also contribute to long-term environmental health.
Economic Constraints
Economic factors are often one of the most significant challenges in post-disaster design. Funding for reconstruction can be limited and communities may struggle to secure the resources needed to rebuild. This financial pressure forces architects and planners to make difficult choices, often balancing quality with affordability.
In many cases, reconstruction is supported by government grants, insurance payments and donations. However, these funds may not cover all needs and may lead to design compromises. For example, following the Haiti earthquake, many buildings were rebuilt using cheaper materials without proper engineering, leaving them vulnerable to future disasters. This highlights the need for innovative financial solutions that enable communities to invest in resilient and sustainable designs, ensuring that buildings can withstand both time and nature.
Social and Cultural Factors
Every community has its own cultural identity and this must be respected in post-disaster design. Rebuilding after a disaster is not only about physical structures; it is also about restoring a sense of place and belonging. Architects face the challenge of integrating community values, historical significance and local traditions into their designs.
For example, following the Indian Ocean tsunami, the Indonesian coastal city of Banda Aceh undertook a reconstruction project that honored the region’s cultural heritage. The new designs incorporated traditional architectural styles and public spaces that encouraged community interaction. This approach not only helped to regenerate the physical landscape, but also revitalized community spirit and identity, highlighting the importance of social and cultural considerations in the design process.
Regulatory and Political Issues
Navigating regulatory frameworks and policies can be a daunting task in post-disaster design. Each region has its own building codes, zoning laws and policies that dictate how reconstruction can proceed. Following disasters, these regulations may need to be re-evaluated to allow for more flexible and innovative designs.
For example, in flood-prone areas, building codes may need to be adjusted to encourage elevated structures that can withstand rising waters. In addition, policies that encourage community participation in the planning process can lead to designs that better meet the needs of residents. In Japan after the tsunami, the government’s revision of regulations to prioritize disaster-resilient infrastructure is an example of how effective policy changes can lead to safer communities.
Technological Limitations
Technology plays a critical role in modern architecture, but post-disaster design often faces technological limitations. Access to advanced building materials and construction techniques may be limited in disaster-affected areas, making the reconstruction process difficult. Furthermore, the local workforce may lack the necessary skills to use new technologies, leading to a reliance on old methods.
Innovative solutions such as modular construction and 3D printing have the potential to revolutionize the way we approach reconstruction, but these technologies need to be accessible and practical for the communities involved. For example, the use of bamboo as a sustainable building material following the earthquake in Nepal has shown how traditional methods can be adapted with modern techniques to create durable structures. This highlights the need for a balanced approach that utilizes both new technologies and local practices to enhance reconstruction efforts.
In conclusion, post-disaster design involves navigating a complex landscape of challenges. By understanding and addressing environmental considerations, economic constraints, social and cultural factors, regulatory issues, and technological limitations, architects and planners can create resilient and sustainable communities that not only recover from disasters but thrive in their aftermath.
Innovative Architectural Solutions
Architecture is constantly evolving, driven by the need for efficiency, sustainability and adaptability. Innovative architectural solutions are reshaping the way we build and live in spaces, addressing contemporary challenges such as climate change, urbanization and resource scarcity. These solutions not only enhance functionality, but also improve the quality of life for occupants and communities. Let’s explore some of the most exciting innovations in architecture today.
Modular and Prefabricated Buildings
Modular and prefabricated structures are revolutionizing the construction industry by offering a faster and more efficient way to build. Unlike traditional construction methods, which often involve long timelines and labor-intensive on-site labor, modular construction involves assembling pre-prepared sections of buildings in a factory environment. These modules are then transported to site and assembled quickly, significantly reducing construction time and costs.
One of the most important advantages of modular construction is its flexibility. Architects can design various types of modules that can be easily combined or reconfigured and respond to different needs. For example, modular units can be used for everything from detached houses to multi-storey apartment buildings. This approach also reduces the environmental impact of construction by minimizing waste, as materials can be precisely measured and used in the factory.
Real-world applications of modular construction are emerging around the world. In housing-strapped cities like New York and London, modular homes are rapidly being built to provide affordable living options. Companies like Boxabl are pioneering this approach, showing how modern architecture can meet urgent demands with innovative solutions.
Sustainable Materials and Techniques
Sustainability in architecture goes beyond simply using environmentally friendly materials; it encompasses a holistic approach to design and construction. The use of sustainable materials such as bamboo, reclaimed wood and recycled steel helps to reduce the environmental footprint of buildings. These materials are often more durable and require less energy than traditional building materials.
Techniques such as passive solar design that maximize natural light and minimize energy consumption are an integral part of sustainable architecture. By strategically placing windows and utilizing thermal mass, buildings can maintain comfortable temperatures without the need for heating or cooling systems on a large scale.
An interesting example of sustainable architecture is the Bosco Verticale, or Vertical Forest, in Milan, Italy. This residential complex features balconies adorned with thousands of trees and plants, providing residents with green space and improving air quality. Such innovative designs show how architecture can harmonize with nature and promote sustainability without compromising aesthetics.
Adaptive Reuse of Existing Buildings
Adaptive reuse breathes new life into old buildings, transforming them into functional spaces that meet contemporary needs while preserving their historical significance. This approach not only conserves resources, but also helps preserve the cultural fabric of communities. Instead of demolishing aging buildings, architects often redesign them for modern use while retaining their original character.
For example, the High Line in New York is a notable example of adaptive reuse. This former elevated rail line has been transformed into a vibrant public park that integrates green space into the urban environment. It serves as a model for how cities can creatively reuse existing structures to enhance public life.
Adaptive reuse can also be seen in the conversion of warehouses into loft apartments or offices, where industrial charm is retained while providing modern amenities. This not only minimizes waste, but also promotes a sense of place as these buildings often reflect the history and identity of their surroundings.
Green Infrastructure Integration
Green infrastructure promotes sustainability and resilience in cities by integrating natural systems into urban planning. This approach includes the use of green roofs, rain gardens and permeable pavements that help manage rainwater, reduce urban heat and enhance biodiversity. By incorporating nature into our built environment, we improve the quality of life of urban residents and reduce the impacts of climate change.
The use of green roofs on urban buildings is an important example of this. These vegetated roofs not only provide insulation, but also absorb rainwater and improve air quality. By adopting this concept, cities like Chicago are transforming their skylines while promoting environmental stewardship.
Furthermore, parks and green corridors in urban areas serve as vital ecosystems, providing habitats and recreational spaces for wildlife. Integrating these natural elements into urban landscapes emphasizes the important connection between nature and urban life, increasing community engagement and promoting healthier lifestyles.
Smart Technology in Resilient Design
Smart technology is redefining flexibility in architecture, allowing buildings to adapt to their surroundings and improve occupant comfort. The incorporation of Internet of Things (IoT) devices allows real-time monitoring and management of energy consumption, security and indoor climate. This technology not only increases efficiency, but also contributes to the overall resilience of buildings to natural disasters and climate change.
For example, smart sensors can detect changes in temperature and humidity, automatically adjusting heating and cooling systems to optimize energy use. In flood-prone areas, smart technology can provide safety and preparedness by alerting residents to impending weather events.
An inspiring example of this innovation is the Edge in Amsterdam, often referred to as one of the smartest buildings in the world. Equipped with a sophisticated network of sensors, the building monitors energy use, occupancy and even the health of its occupants. This seamless integration of technology not only improves the efficiency of the building, but also creates a more pleasant and supportive environment for its users.
As a result, innovative architectural solutions play a crucial role in shaping a sustainable future. By embracing modular construction, sustainable materials, adaptive reuse, green infrastructure and smart technology, architects are not only responding to today’s challenges, but also paving the way for resilient and thriving societies. These developments underscore the transformative power of architecture and remind us that the spaces we inhabit can significantly affect our lives and our environment.
Community Engagement and Stakeholder Participation
Community engagement and stakeholder involvement are vital components of successful architectural projects. These practices ensure that the voices of those who will be affected by a development are heard and respected. When communities are actively involved in the design and planning processes, the resulting buildings and spaces are more likely to meet the needs and aspirations of the people who use them.
This section discusses the importance of community input, collaborative design processes that can be used, the role of education programs in raising awareness, the influence of local governments and NGOs, and the importance of developing long-term support strategies for community initiatives.
The Importance of Community Input
Community feedback is crucial in shaping environments that meet people’s needs. When designers and architects gather feedback from community members, they gain insight into local culture, preferences and challenges. This input helps avoid potential pitfalls, such as creating spaces that are underutilized or unloved by the community.
For example, consider the redesign of a neighborhood park. If architects rely solely on their professional judgment, they may overlook elements that residents value, such as playground equipment for children or quiet spaces for relaxation. By actively involving the community in discussions, architects can create a park that is not only functional but also loved by its users. Listening to the voice of the community fosters a sense of ownership and pride, leading to more sustainable and meaningful development.
Collaborative Design Processes
Collaborative design processes emphasize teamwork between architects, community members and other stakeholders. This approach can take various forms, such as workshops, charrettes or focus groups, where different perspectives are brought together and synthesized into a coherent vision.
A powerful example is “design thinking”, which encourages iterative feedback. In this process, initial concepts are shared with the community for input and adjustments are made based on their responses. This feedback and refinement cycle not only improves the design, but also builds trust and rapport between architects and community members. Ultimately, collaborative design results in spaces that reflect the community’s identity and aspirations, and ensures that projects are relevant and embraced.
Education and Awareness Programs
Education and awareness programs play an important role in promoting community participation. These initiatives can help residents understand the importance of their input and the impact of architectural decisions on their lives. Workshops, seminars and information campaigns can demystify the design process, making it accessible and inviting.
For example, a city could organize a series of workshops to educate residents on sustainable building practices. Informed about how energy-efficient designs can lower utility bills and reduce their environmental footprint, communities become more invested in advocating for such features in new developments. This shared knowledge empowers residents, encouraging them to actively participate in discussions about their built environment.
Role of Local Authorities and NGOs
Local governments and civil society organizations (CSOs) play crucial roles in facilitating community engagement and stakeholder participation. They often act as intermediaries, helping to bridge the gap between architects and residents. Governments can provide platforms for public debate so that all voices are heard, while CSOs can mobilize communities to participate in these dialogues.
An example of this collaboration can be seen in urban renewal projects where urban planners and NGOs work together to gather community input on revitalization efforts. By hosting public forums and engaging in outreach activities, they can ensure that the needs of marginalized populations are taken into account. This partnership not only enhances the design process, but also promotes social cohesion as community members feel that their concerns are valued and addressed.
Long-term Community Support Strategies
Long-term community outreach strategies are essential to ensure that architectural projects remain relevant and useful over time. Once a building or public space is completed, ongoing engagement with the community is critical. This can take the form of regular feedback sessions, maintenance committees or community events that bring residents together.
For example, a new community center could establish a committee of local residents who can provide input on programming and maintenance. This not only helps to preserve the facility, but also ensures that the community remains committed and invested in the center’s success. By fostering a culture of continuous engagement, architects and planners can adapt spaces to meet changing needs and ensure their suitability for years to come.
Ultimately, community engagement and stakeholder involvement are fundamental to creating successful architectural projects. By valuing community input, embracing collaborative design processes, educating the public and encouraging ongoing support, we can create spaces that truly reflect and serve the needs of the communities in which they live. Such approaches not only improve the built environment, but also strengthen the social fabric of neighborhoods, leading to vibrant and resilient communities.
Successful Post-Disaster Architecture Case Studies
Disasters can shatter societies, but they also present opportunities for architectural renewal and innovation. Through thoughtful design and resilient planning, cities can rebuild not only structures, but also hope and a sense of community. Through the examination of several case studies, this research shows how different regions responded to devastating events and highlights the principles of resilience, sustainability and community engagement in post-disaster architecture.
New Orleans: Rebuilding After Hurricane Katrina
Hurricane Katrina hit New Orleans in 2005, causing catastrophic flooding and loss of life. The aftermath of the hurricane revealed not only the fragility of the city’s infrastructure, but also the deep resilience of its people. The rebuilding process that followed was marked by a commitment not only to restore what was lost, but also to increase the city’s ability to withstand future storms.
Key concepts in this recovery process included elevated construction, improved drainage systems and the integration of green spaces to absorb water. Projects such as the “Make It Right” initiative founded by actor Brad Pitt have focused on creating sustainable, affordable housing using environmentally friendly materials. These homes are designed to be durable, with features such as raised foundations and energy-efficient systems.
In addition to the physical structures, the reconstruction also emphasized community input. Local residents were involved in the design process, ensuring that new developments reflect the cultural heritage of the neighborhoods. This participatory approach fostered a sense of ownership among residents, which is crucial for long-term recovery.
Japan: Resilience after Earthquake and Tsunami
The Great East Japan Earthquake was one of the strongest earthquakes ever recorded and caused a devastating tsunami resulting in widespread destruction and loss of life. In the aftermath, Japan embarked on a massive reconstruction effort that prioritized resilience and preparedness for future events.
Japanese architects and urban planners used innovative design principles to mitigate the effects of the tsunami, focusing on elevating buildings and integrating seawalls and natural barriers. The concept of “disaster-resilient cities” emerged, prioritizing not only structural integrity but also community well-being. The town of Minamisanriku, for example, redesigned its urban landscape with elevated parks and multifunctional spaces that can serve as evacuation routes and community gathering places.
Advanced technologies such as early warning systems and smart infrastructure were also used in the reconstruction process. These improvements not only protect residents but also improve overall quality of life, demonstrating a commitment to continuous improvement in disaster preparedness.
Haiti: Rebuilding Communities After the Earthquake
The earthquake in Haiti caused massive destruction, affecting not only buildings but also the lives of millions of people. The reconstruction efforts that followed demonstrated the profound potential of community-oriented architecture. Recognizing the importance of local knowledge and resources, architects and organizations have focused on rebuilding in ways that empower residents and promote resilience.
One notable initiative was the work of the non-profit organization Architecture for Humanity, which aims to create sustainable housing solutions tailored to the needs of communities. These homes were designed to withstand future earthquakes and were built using locally sourced materials, which not only reduced costs but also supported the local economy.
The emphasis on community involvement was crucial. Residents participated in the design and construction processes, ensuring that the new homes reflected their needs and aspirations. This approach promoted a sense of agency and pride among communities, emphasizing the importance of collective effort in the face of challenges.
Christchurch: Recovery after the earthquakes
Christchurch, New Zealand, faced a series of devastating earthquakes that caused significant destruction and loss of life. The city’s recovery included a commitment to redesigning its urban landscape and turning tragedy into an opportunity for innovation and regeneration.
An important aspect of Christchurch’s rebuilding efforts was the incorporation of temporary and transitional spaces. Designed as a temporary structure, the “Cardboard Cathedral” became a symbol of hope and resilience. It demonstrated how creative design can provide immediate solutions when developing permanent structures.
The city has also taken a holistic approach to recovery, integrating urban planning with community engagement. The “Share an Idea” campaign emphasized the importance of public engagement in shaping the city by inviting residents to contribute their vision for Christchurch’s future. This collaborative spirit transformed the rebuilding process into a collective journey towards revitalization.
Indonesia: Tsunami Resilience Initiatives
Located along the Pacific Ring of Fire, Indonesia is no stranger to natural disasters, especially tsunamis. In the aftermath of the tsunami, the country implemented a series of resilience initiatives aimed at improving disaster preparedness and community safety.
A key aspect of Indonesia’s recovery has been the installation of early warning systems that utilize advanced technology to provide real-time alerts to coastal communities. These systems have been paired with community education programs that inform residents about evacuation routes and safety protocols.
Architecturally, reconstruction efforts have focused on creating tsunami-resistant structures, often incorporating traditional designs that reflect local culture while improving safety. For example, elevated houses and community centers are being built that provide safe havens during potential disasters. Integrating community spaces into these designs fosters a sense of solidarity and preparedness among residents.
Through these initiatives, Indonesia is demonstrating the power of architectural resilience, turning past tragedies into lessons for future preparedness and community strength.
Ultimately, each of these case studies demonstrates the transformative potential of architecture in the aftermath of disaster. Blending innovative design, community engagement, and sustainable practices, these regions have not only rebuilt their environments, but also promoted resilience, making them better prepared for the challenges ahead.
Future Directions in Post-Disaster Architecture
In the face of increasing natural disasters, the concept of post-disaster architecture is rapidly evolving. This field aims not only to rebuild, but also to innovate, making structures more resilient and societies better prepared for future challenges. Looking ahead, several key areas are emerging that will shape the future of architecture in disaster-prone areas.
Emerging Trends and Innovations
Post-disaster architecture is witnessing a surge in creativity and innovation. One of the most exciting trends is the integration of technology into the design and construction processes. Concepts such as modular construction and 3D printing are gaining increasing traction, enabling faster and more flexible responses to disaster recovery. Modular units can be pre-fabricated off-site and quickly assembled in affected areas, significantly reducing reconstruction time.
Furthermore, the use of sustainable materials is becoming increasingly common. Architects are turning to recycled and locally sourced materials that not only minimize environmental impact but also support local economies by creating jobs. Innovations such as bio-based materials using organic substances are being explored for their potential to improve structural performance while remaining environmentally friendly.
Another important trend is the incorporation of smart technology into building designs. Structures equipped with sensors can monitor environmental conditions and structural integrity, providing real-time data that can inform maintenance and safety measures. This technology integration not only increases resilience, but also improves the overall safety and functionality of buildings.
The Role of Policy and Finance in Resilience
The role of policy and financing in shaping post-disaster resilient architecture cannot be ignored. Governments and institutions play a crucial role in creating frameworks that promote resilient design. Policies that prioritize disaster preparedness and recovery can influence how funds are allocated for reconstruction efforts.
For example, some regions have introduced strict building codes that require new construction to meet resilience standards. These codes often focus on factors such as wind resistance, flood resistance and seismic safety. Meanwhile, financing initiatives that support innovative building practices can help communities transition to more sustainable methods. Grants and incentives for the adoption of green technologies in construction can accelerate the transition towards resilience.
In addition, community participation in policy-making is vital. Involving the local population in the planning process ensures that the unique needs and cultural contexts of communities are respected. This participatory approach can lead to more effective and lasting results as it fosters a sense of ownership and responsibility among residents.
Impact of Climate Change on Design
As climate change continues to pose significant threats, its impact on architectural design is becoming increasingly evident. Architects are now tasked with addressing not only emergency disaster recovery, but also the long-term impacts of climate change. Rising sea levels, increasing frequency of extreme weather events and changing climate patterns are all issues that need to be integrated into design.
One approach to addressing these challenges is the concept of climate-smart design. This involves creating buildings that can adapt to changing environmental conditions. For example, structures can incorporate raised foundations to reduce flood risks or use materials that are more resistant to temperature fluctuations.
Landscape architecture also plays an important role in climate adaptation. Green roofs, permeable pavements and urban green spaces can help manage stormwater runoff, reduce urban heat islands and increase biodiversity. These strategies not only protect buildings, but also contribute to healthier urban ecosystems.
Lessons from Recent Disasters
Recent disasters have provided invaluable lessons that are shaping the future of post-disaster architecture. The devastation caused by hurricanes, earthquakes and wildfires has highlighted the importance of preparedness and the need for adaptive strategies.
For example, the aftermath of Hurricane Katrina revealed significant gaps in infrastructure and emergency response systems. In response, many cities revamped their disaster preparedness plans to include more robust evacuation routes and better communication systems.
In addition, the concept of “building back better” has gained traction, emphasizing the need to improve on previous designs rather than simply restoring them. Societies practicing this philosophy are often better equipped to deal with future disasters. In Japan, for example, a commitment to resilience was demonstrated through the construction of tsunami barriers and earthquake-resistant buildings as part of reconstruction efforts following the earthquake and tsunami.
Vision for Sustainable Resilient Societies
Looking to the future, the vision for sustainable resilient societies is one where architecture harmonizes with the environment and enhances the quality of life of residents. This vision emphasizes the importance of not only physical structures, but also social and economic resilience.
Sustainable societies are characterized by their ability to adapt to changing conditions while maintaining a balance with nature. This includes integrating green spaces, supporting local economies and promoting social cohesion. Importantly, sustainable design also considers the health and well-being of residents, incorporating features such as natural lighting, ventilation and access to nature.
Furthermore, education and awareness are crucial to building resilient communities. Informing residents about disaster preparedness, sustainable practices and community engagement can create a culture of resilience. By fostering a sense of collective responsibility, communities can better prepare for and respond to future challenges.
In conclusion, the future of post-disaster architecture is full of possibilities. By embracing innovation, engaging in policy reform, addressing climate change, learning from past experiences and envisioning sustainable communities, we have the opportunity to create environments that are not only resilient but thriving.
Discover more from Dök Architecture
Subscribe to get the latest posts sent to your email.











