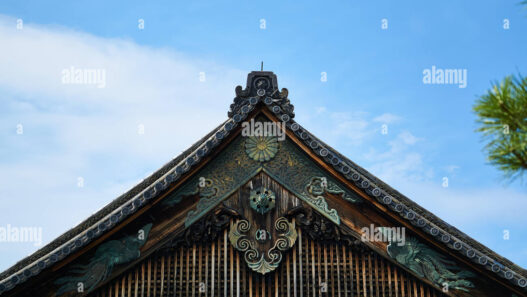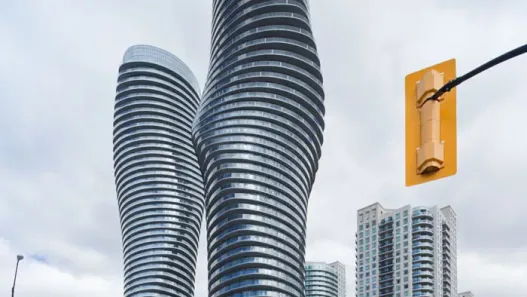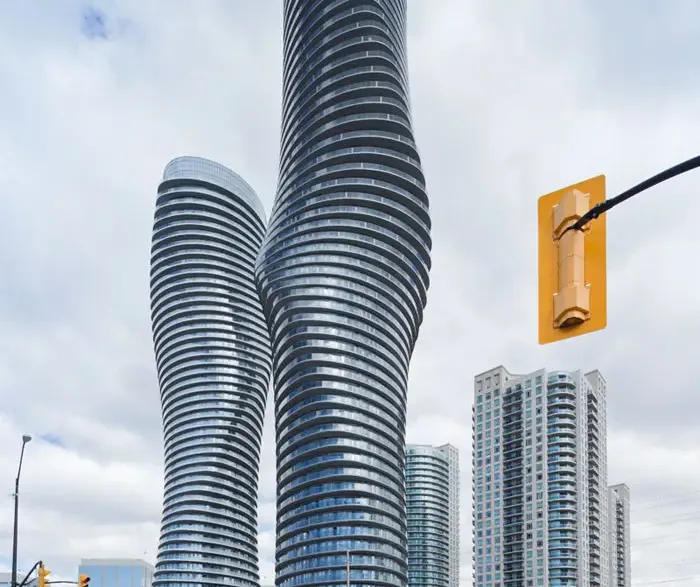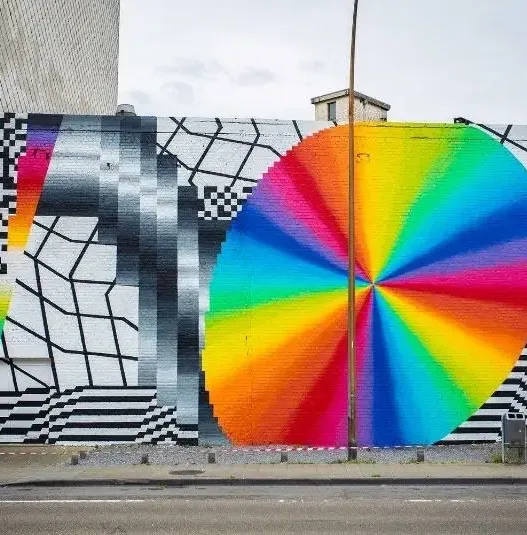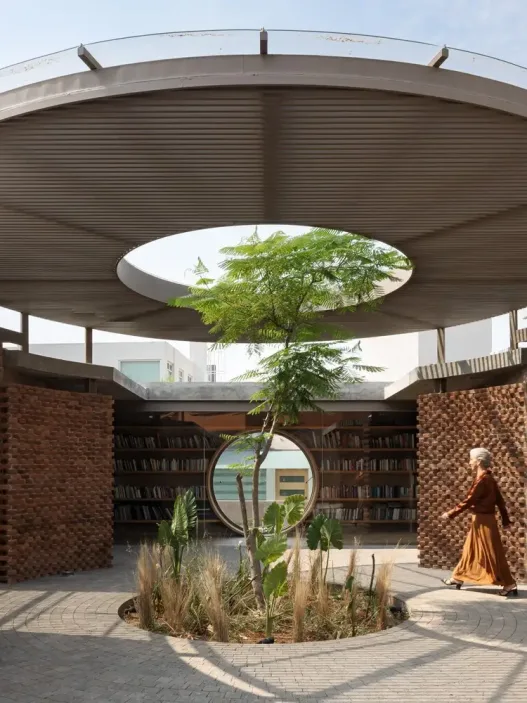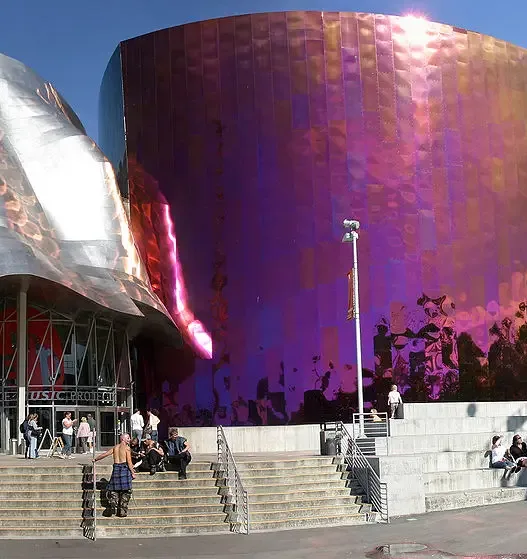Often referred to as the “Marilyn Monroe Towers” due to their curvaceous design, Absolute World Towers is a stunning architectural achievement located in Mississauga, Canada. This pair of residential skyscrapers has captured the imagination of locals and tourists alike and has become an iconic symbol of modern urban living.
- Location: Absolute World Towers is located in Mississauga, Ontario, Canada.
- Architect: The towers were designed by architect Madeline Ginsburg of the architectural firm A. J. Diamond, Donald Schmitt and Company.
- Year of Completion: The first tower was completed in 2012 and the second tower in 2015.
- Architectural Style: The towers have a unique modern design characterised by their twisted forms.
- Height: The first tower (Absolute 1) has 50 floors and reaches a height of 179 metres (587 feet), while the second tower (Absolute 2) is slightly shorter at 170 metres (558 feet).
- Twisted Design: Each tower has a distinctive twist shape and rotates as the floors rise, creating a visually striking effect.
- Mixed-Use Development: The towers include residential units, retail spaces and amenities such as a fitness centre and pool.
- Cultural Landmark: The Absolute World Towers are often referred to as the “Marilyn Monroe Towers” due to their curvaceous shape and are considered an iconic part of Mississauga’s skyline.
- Awards: The towers have received several architectural awards for their innovative design and contribution to urban development.
- Sustainability Features: Buildings incorporate energy-efficient systems and green building practices to enhance sustainability.
Their unique forms and the innovative design philosophy behind them reflect a broader trend in contemporary architecture that emphasises both aesthetic appeal and functional living spaces.
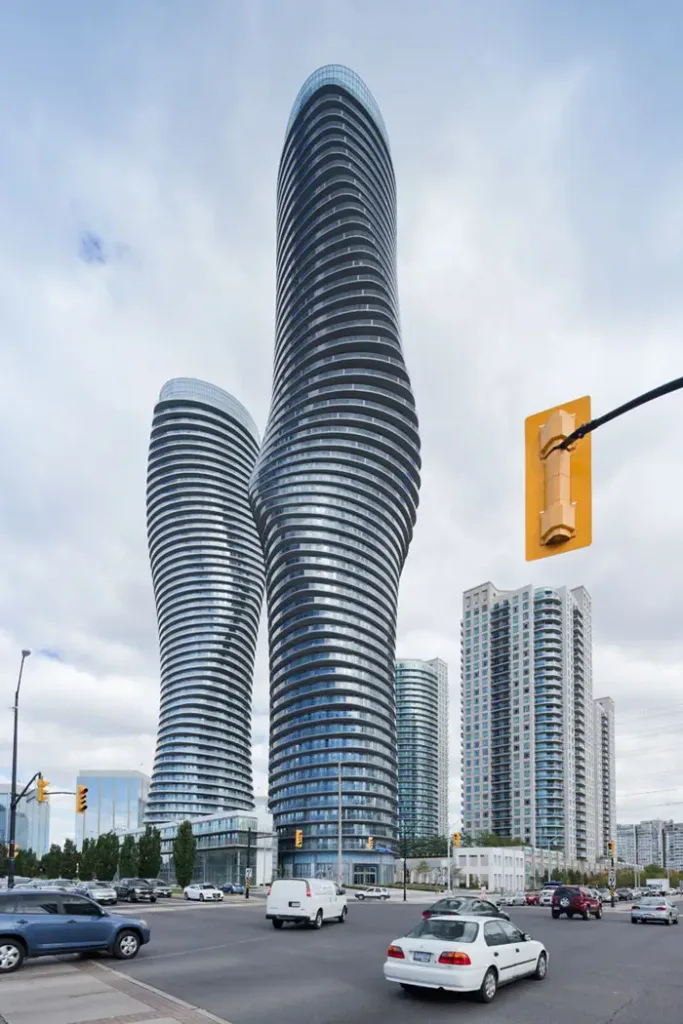
Project Overview
The Absolute World Towers project consists of two high-rise buildings characterised by their height and storeys. Completed in 2012, they are characterised by their curved hourglass shapes that give them a dynamic presence against the skyline. The design not only serves an aesthetic purpose, but also allows for panoramic views from many of the residences. With more residential units in total, the towers offer a mix of one, two and three-bedroom apartments and cater for a wide range of residents.
What makes Absolute World Towers of particular interest is their integration into the wider urban environment. Featuring lush green spaces, retail areas and pedestrian-friendly pathways, the project creates a community centre that enhances the living experience. This thoughtful approach to urban design reflects a growing awareness of the need for sustainable and liveable cities.
Location and Context
Located in the heart of Mississauga, Absolute World Towers enjoys a prime location, easily accessible from major roadways and public transit systems. Mississauga is one of Canada’s fastest growing cities, characterised by its diverse population and vibrant economy. The towers are part of a larger urban development that is transforming the area into a thriving cultural and commercial centre.
Its proximity to a variety of amenities such as shopping centres, parks and schools makes it an attractive location for both families and professionals. Furthermore, the site’s location near Lake Ontario provides residents with access to beautiful waterfront views and recreational opportunities, emphasising the importance of nature in urban environments.
Historical Significance
The construction of Absolute World Towers represents an important moment in Canada’s architectural history. It marks a transition to more innovative and bold designs that challenge the traditional skyscraper aesthetic. The towers are among the first high-rise residential buildings in Mississauga to adopt such an unusual form, setting a precedent for future developments in the area.
This project also emphasises the ongoing evolution of urban living. As cities become denser, the need for unique and functional living spaces becomes increasingly important. Absolute World Towers is a response to this challenge and provides a model of how modern architecture can blend beauty with practicality in urban environments.
Architect and Design Team
The visionary behind Absolute World Towers is the renowned Chinese-Canadian architect Ma Yansong, founder of the architectural firm MAD Architects. His design approach emphasises organic forms and the relationship between architecture and nature. The towers are a testament to his philosophy as they appear to flow and bend like natural forms, in sharp contrast to the rigid lines of traditional skyscrapers.
The design team conducted extensive research to ensure that the buildings are not only visually striking, but also functional and sustainable. This attention to detail is reflected in the interaction of the towers with light and the environment, creating a harmonious balance between built and natural spaces.
Purpose and Functionality
The main objective of Absolute World Towers is to provide high quality residential living in an urban environment. Each unit is designed to maximise natural light and offer stunning views, making them attractive homes for a variety of residents. Beyond the living spaces, the towers include amenities such as fitness centres, swimming pools and communal areas, fostering a sense of community among residents.
Furthermore, the development reflects a trend in urban planning towards mixed-use developments. By integrating residential units with commercial spaces, Absolute World Towers contributes to a vibrant street life and encourages social interaction. This blending of purposes enhances the overall functionality of the site, making it a vibrant part of Mississauga’s urban landscape.
In conclusion, Absolute World Towers is a remarkable example of how innovative design can redefine urban living. Their unique architectural form, strategic location and thoughtful integration with the community emphasise the potential of modern skyscrapers not only to provide housing but also to enrich the urban experience.
Architectural Design and Features
Architectural design is the art and science of creating spaces that are not only functional but also visually stunning. It encompasses a wide variety of elements, from the overall structure to the smallest interior details. Each element plays a vital role in how a building is perceived and how it serves its purpose. In this research, we will examine several key features of architectural design, highlighting their importance and real-world applications.
Twisted Form and Structure
The concept of twisted forms in architecture offers a dynamic aesthetic that challenges traditional notions of straight lines and rigid construction. Bending or curving buildings can evoke a sense of movement, leading to a more engaging visual experience. This design approach often seeks to harmonise with the natural environment, making it appear as if the buildings are rising slightly from the landscape.
A notable example of this twisting form is the Turning Torso in Malmö, Sweden. Designed by Santiago Calatrava, this skyscraper uniquely rotates in degrees from the base to the top, creating a striking silhouette against the skyline. Such designs not only captivate the eye, but also maximise views and light for the building’s occupants, enhancing their experience within the space.
Twisted structures often utilise advanced engineering techniques, allowing architects to push the boundaries of creativity while ensuring stability and safety. This interplay between form and function emphasises how innovative design can redefine our everyday environments.
Material Palette
The choice of materials in architectural design is crucial as it affects the aesthetics, functionality and sustainability of the building. A diverse palette of materials can showcase the architect’s vision and respond to the context of the building. For example, the use of local materials can strengthen a building’s connection to its surroundings and blend the building seamlessly with the environment.
Modern architecture often embraces materials such as glass, steel and concrete, which provide large spaces and natural light. However, the revival of natural materials such as wood and stone reflects a growing appreciation for texture and warmth. The use of reclaimed materials is also gaining popularity, promoting sustainability and reducing waste.
The High Line in New York is a case in point, where the use of weathered steel and native plants has created a vibrant urban park that honours its industrial past. Careful selection of materials not only contributes to aesthetic appeal, but also plays a role in the performance and environmental impact of the building.
Sustainability Practices
Sustainability in architecture has become an important consideration as we face environmental challenges. Architects are increasingly integrating sustainable practices into their designs to minimise their ecological footprint and improve energy efficiency. These practices can range from the use of renewable energy sources to water conservation strategies.
A prominent example is Bosco Verticale in Milan, Italy. This residential complex features vertical gardens that not only provide insulation but also improve air quality and biodiversity in an urban environment. By incorporating green into the structure, the architects re-imagine how buildings can coexist with nature.
Sustainable architecture also emphasises the importance of passive design strategies, such as maximising natural light and ventilation. This approach leads to lower energy consumption by reducing dependence on artificial lighting and heating. In conclusion, sustainability in architecture is not just a trend; it is a fundamental principle that guides the future of design.
Interior Design Elements
Interior design is an important aspect of architecture that focuses on the usability and aesthetic appeal of interior spaces. It covers everything from layout and furniture selection to colour schemes and materials. A well-designed interior can significantly enhance the user experience by creating environments that are both functional and inviting.
Consider the famous Guggenheim Museum in New York, designed by Frank Lloyd Wright. The interior features a unique spiral ramp that encourages visitors to experience art in a fluid and uninterrupted way. Such thoughtful design elements encourage interaction and discovery, elevating the overall experience.
Incorporating elements such as natural light, acoustic treatments and ergonomic furnishings are crucial in creating interiors that promote well-being. The blend of functionality and beauty allows spaces to resonate with their inhabitants, fostering a sense of connection and comfort.
Lighting and Ambience
Lighting is one of the most powerful tools in architectural design, shaping the ambience and mood of a space. It can highlight architectural features, create focal points and influence how colours and materials are perceived. Effective lighting design takes into account the natural light available in a space as well as the artificial lighting required to enhance it.
The Louvre Abu Dhabi, for example, utilises a unique dome structure that filters sunlight into the museum, creating a mesmerising “rain of light” effect. This natural lighting not only illuminates the works of art, but also creates a serene atmosphere for visitors. The interplay between light and shadow can transform a simple room into a dynamic environment and influence how people feel and interact within the space.
What’s more, the integration of intelligent lighting systems provides greater control over the environment, adapting to different times of the day and activities. This flexibility increases the functionality of spaces, making them more versatile and enjoyable for users.
In summary, architectural design and its features encompass a rich tapestry of elements that contribute to the built environment. From awe-inspiring curvilinear forms to sustainable practices that protect our planet, each element plays a vital role in shaping how we experience and interact with our environment. As we continue to innovate and evolve in architecture, these principles will guide us in creating spaces that are not only beautiful but also meaningful and sustainable.
Engineering Behind the Towers
The awe-inspiring towers that adorn our skyscrapers are not only marvels of design but also triumphs of engineering. They stand tall as symbols of human ingenuity and demonstrate how far we have come in our understanding of materials, forces and architectural design. Beneath their striking exteriors lies a complex interplay of science, technology and creativity. This research explores in depth the engineering challenges, fundamental studies, innovative techniques, safety measures and the critical role of technology in the construction of these magnificent structures.
Structural Engineering Challenges
Building a tower presents a unique set of structural engineering challenges. Engineers must consider the various forces acting on a structure, including gravity, wind and seismic activity. The weight of the materials used, the height of the building and the surrounding environment all affect how a tower is designed. For example, taller buildings are subject to more swaying due to wind forces and require careful calculations to ensure stability.
One of the most important challenges is to ensure that the structure can withstand lateral forces, especially in earthquake-prone areas. Engineers often use advanced simulations to predict how buildings will respond under stress, allowing them to create designs that incorporate flexibility and resilience. Taipei in Taiwan, for example, has a huge tuned mass damper, a giant pendulum that prevents shaking and increases stability during seismic events.
Foundation and Ground Works
The foundation of a tower is the lifeblood that provides the necessary support and stability. Before construction begins, engineers conduct extensive site assessments to understand soil conditions and groundwater levels. They may use techniques such as soil boring and geotechnical analysis to collect data.
Depending on the findings, different types of foundations are used. For example, a deep foundation, such as piles driven into bedrock, is often required for skyscrapers in urban areas where the soil may not be strong enough to support heavy loads. The world’s tallest building, the Burj Khalifa in Dubai, has a deep reinforced concrete mesh foundation that evenly distributes its enormous weight, ensuring its stability and safety.
Innovative Construction Techniques
Innovations in construction techniques have revolutionised the way towers are built. Prefabrication, for example, allows sections of the building to be constructed off-site and then assembled on-site. This method not only speeds up the construction process, but also reduces waste and improves quality control. One World Trade Centre in New York used prefabricated steel components, which facilitated assembly and ensured that the structure met stringent safety standards.
Another breakthrough is the use of modular construction, in which all parts of the building are pre-assembled like building blocks. This technique has gained popularity due to its efficiency and ability to minimise disruption in dense urban areas. As cities grow, these innovative methods are essential to meet the demand for residential and commercial space without compromising quality or safety.
Safety Measures Implemented
Safety is paramount in tower construction and numerous measures are implemented to protect workers and ensure the structural integrity of the building. Comprehensive safety protocols begin long before construction begins, with extensive planning and risk assessments.
During construction, seat belts, guardrails and safety nets are standard to prevent falls. In addition, the use of cranes and heavy machinery is carefully managed to prevent accidents. Safety features are also incorporated at the design stage; for example, many skyscrapers have fire-resistant materials and multiple evacuation routes to protect occupants in case of emergency. The Shanghai Tower, for example, is equipped with a state-of-the-art fire suppression system and designated safe zones to enhance the safety of building occupants.
Use of Technology in Construction
Technology plays a crucial role in modern construction and is transforming the way towers are designed and built. Building Information Modelling (BIM) has emerged as a game changer, allowing architects and engineers to create detailed 3D models of structures before construction begins. This technology enables stakeholders to visualise the project, identify potential problems and collaborate more effectively.
Drones and robots are also becoming increasingly common on construction sites. Drones provide aerial surveys that help monitor progress and assess site conditions, while robots can assist with tasks such as bricklaying and welding, improving precision and efficiency. The use of augmented reality (AR) during construction allows workers to place digital models on the physical site, ensuring accuracy in the assembly process.
Looking to the future, the integration of artificial intelligence and machine learning into construction promises to further revolutionise tower construction. These technologies can analyse vast amounts of data to optimise designs, predict maintenance needs and improve safety protocols, ensuring that our towers remain not only beautiful, but also safe and sustainable for generations to come.
In summary, the engineering behind towers is a multifaceted discipline that combines creativity with rigorous scientific principles. From overcoming structural challenges to implementing the latest technology, every stage of tower construction is a testament to human innovation and our persistent quest to reach new heights.
Impact on the Mississauga Skyline
The Mississauga skyline is a unique blend of modern architecture and natural beauty, shaped by ambitious developments over the years. This evolving profile not only defines the city’s identity, but also reflects its aspirations and the dynamic interaction between urban life and nature. The impact of these structures goes beyond aesthetics; they affect Mississauga’s economy, culture and community spirit.
Visual Impact
Mississauga’s skyline is marked by iconic buildings that have become symbols of the city. Often referred to as the “Marilyn Monroe Towers”, Absolute Towers’ impeccable silhouette is characterised by its curvaceous design and striking height. These buildings do more than reach for the sky; they create a visual dialogue with the surrounding landscape, offering a contemporary contrast to the natural elements of nearby Lake Ontario and the Credit River.
As new buildings rise, they contribute to a sense of place and identity, enriching the visual narrative of the city. This architectural diversity attracts residents and visitors, inviting them to explore the urban environment. The skyline serves as a canvas that showcases the creativity and innovation of architects striving to leave their mark on this vibrant society.
Economic Impact on the Region
The growth of the Mississauga skyline has had significant economic repercussions. New developments often bring increased business opportunities, from retail space to office complexes. The presence of high-rise buildings can attract large companies, leading to job creation and an influx of skilled professionals.
In addition, rising property values around these new developments can stimulate local economies. Restaurants, cafés and shops benefit from increased foot traffic from residents and visitors interested in the urban experience. Property development often leads to the development of infrastructure, including public transport and road improvements, further boosting economic activity.
Cultural significance
Mississauga’s architectural landscape also plays an important role in its cultural identity. Buildings such as the Living Arts Centre not only provide spaces for artistic expression, but also function as cultural hubs that encourage community engagement. These spaces host events, performances and exhibitions that reflect the diversity of the city’s population.
In addition, the integration of public art installations in and around new developments enriches Mississauga’s cultural fabric. These artworks invite dialogue and reflection, allowing residents to develop a deeper connection to their city. By promoting cultural activities and artistic endeavours, the skyline contributes to a sense of pride and belonging in the community.
Community Reception
Perceptions of new developments on the Mississauga skyline vary among community members. While many embrace the modernisation and opportunities that these structures bring, others express concerns about potential overdevelopment and its impact on the character of their neighbourhoods.
Community engagement is crucial in addressing these different perspectives. Public consultations are frequent and allow residents to voice their views on new projects. This participatory approach encourages a sense of ownership and connection to the urban landscape, ensuring that developments are in line with community values and needs.
Comparison with other landmarks
When Mississauga’s skyline is compared to the skylines of other cities such as Toronto or Vancouver, different characteristics emerge. Mississauga’s skyline is often seen as more harmonious, with a focus on residential living intertwined with commercial areas. In contrast, Toronto’s skyline is characterised by a more eclectic mix of historic and contemporary architecture, while Vancouver emphasises high-rise buildings as well as green spaces.
In Mississauga, the integration of natural elements, such as parks and waterfront areas, distinguishes the neighbourhood. This balance between urban development and nature creates a unique urban experience that appeals to those seeking both vibrancy and tranquility. As Mississauga continues to evolve, the skyline will continue to be a reflection of its growth, aspirations and the collective vision of its residents.
Awards and Recognition
Architecture is not just about creating functional spaces; it is also an art form that reflects culture, innovation and the human experience. Awards and recognition play an important role in the world of architecture, celebrating outstanding designs and inspiring future generations. By shining a light on creativity, they push architects to discover new ideas while raising the standards of the sector.
Architectural Awards
Architectural awards are an important aspect of the profession and are often seen as the pinnacle of achievement for architects and firms. Often referred to as the “Nobel Prize of Architecture”, prizes such as the Pritzker Prize honour architects who have made significant contributions to the field. Such prizes not only recognise individual talent, but also highlight innovative designs that transform landscapes and communities.
These awards often serve more than one purpose. They foster a sense of competition, encouraging architects to push boundaries and think outside the box. They also provide a platform for lesser-known architects to gain visibility, allowing their work to be showcased alongside recognised names. For example, the AIA (American Institute of Architects) awards celebrate excellence in categories ranging from residential buildings to urban design and encourage a wide range of architectural styles and philosophies.
Media Coverage
Media coverage of architectural achievements plays an important role in shaping public perception of the field. Architecture magazines, blogs and even social media platforms regularly feature groundbreaking projects, interviews with architects and reviews of prominent buildings. These publications not only inform the public about new developments, but also spark debates about design trends, sustainability and the cultural significance of architecture.
Prominent projects such as the High Line in New York often receive extensive media coverage, showing how innovative design can reimagine urban spaces. Such publications help demystify architecture by making it more accessible and relatable to the public. They also create a narrative around architectural artefacts, emphasising the stories behind them and the vision of their creators.
Public Recognition
Public recognition is a vital aspect of architectural achievement and reflects how societies relate to and value the built environment. When a building resonates with the public, it often leads to a sense of pride and ownership among its residents. Iconic structures such as the Sydney Opera House or the Pyramid of the Louvre not only serve their functional purpose, but also become symbols of their city, attracting tourists and strengthening local identity.
Public opinion can significantly influence the legacy of a project. Much-loved buildings can become landmarks, while those that fail to connect can face criticism and even demolition. The public’s response to architecture emphasises the importance of considering the needs and wishes of the community in the design process and encourages architects to create spaces that are not only aesthetically pleasing but also meaningful.
Critic Comments
Critics play an important role in the architectural environment by providing expert analysis and commentary on new projects. Architectural criticism can shape the reputation of a building and its architect, often influencing public perception and future commissions. Reviews in prestigious publications can elevate the status of a project, while negative reviews can lead to a re-evaluation of design choices.
Critics evaluate not only the aesthetic and technical aspects of a building, but also its social impact and sustainability. For example, a critique may highlight how a building enhances urban life or, conversely, how it fails to interact with its surroundings. This critical dialogue is essential to the evolution of architectural practice and encourages architects to develop their skills and consider wider implications.
Impact on Future Projects
Awards, media coverage, public recognition and critical reviews collectively influence future architectural endeavours. Successful projects can set trends by inspiring a new generation of architects to adopt innovative techniques or sustainable practices. For example, the growing recognition of green architecture has led to an increase in eco-friendly designs that prioritise energy efficiency and minimal environmental impact.
Moreover, the stories behind award-winning buildings are often case studies for new architects. They provide insight into the design process, problem-solving strategies and the importance of collaboration. As architects reflect on their past successes and failures, they are better equipped to meet the unique challenges of future projects and foster a continuous cycle of learning and innovation.
As a result, awards and recognitions in the field of architecture not only celebrate individual achievements, but also shape the broader narrative of the built environment. By fostering a culture of excellence, they inspire architects to innovate, engage with communities and create places that will resonate with people for generations to come.
Visit to Absolute World Towers
Often referred to as the “Marilyn Monroe Towers” due to their curvaceous design, a visit to Absolute World Towers offers a unique experience of architectural beauty and urban exploration. Located in Mississauga, Ontario, these iconic skyscrapers stand out not only for their unique design, but also for the vibrant environment around them. Whether you are an architectural enthusiast or a casual visitor, there is plenty to discover.
Accessibility and Transport
Absolute World Towers is easy to get to, making it an accessible destination for everyone. The towers are conveniently located near major highways, providing easy access for those driving from Toronto or other nearby areas. Public transport is also a convenient option; the Mississauga Transit system provides numerous bus routes that connect directly to the site. In addition, the nearby Square One Shopping Centre serves as a hub for several transit lines, allowing visitors to get on and off with ease.
For those travelling from further afield, the nearby GO Transit station offers train services connecting Mississauga to Toronto and beyond. Once in the area, you are greeted by a pedestrian-friendly environment with well-maintained sidewalks and pedestrian crossings. This makes it easy to explore not only the towers but also the surrounding landscape.
Visitor Experience
The visitor experience at Absolute World Towers is truly mesmerising. As you approach, the towers’ curving forms create a visual spectacle that defies conventional architectural norms. Inspired by natural forms, the design evokes a sense of movement and dynamism. Once inside, visitors can enjoy the public art installations that adorn the lobby area and provide a glimpse into Mississauga’s vibrant cultural scene.
The surrounding area is designed to be inviting. Lush greenery and artistic landscaping invite visitors to linger. Many prefer to sit on benches and enjoy the views of the towers, which change with the light throughout the day. For those who want a deeper understanding of the architecture, guided tours are sometimes organised, where you can learn about the design process, the vision of the architects and the challenges faced during construction.
Places to visit nearby
Absolute World Towers is more than just a stunning architectural marvel; it is surrounded by a multitude of attractions that enrich the overall experience. Just a short walk away is the bustling Square One Shopping Centre, one of Canada’s largest shopping centres, where visitors can enjoy shopping, dining and entertainment. The shopping centre features a variety of stores ranging from high-end brands to local favourites, as well as numerous restaurants catering to different tastes.
For those interested in culture, the Art Gallery of Mississauga is nearby and offers rotating exhibitions showcasing local and international artists. Nearby Celebration Square frequently hosts events, festivals and live performances, adding to the area’s vibrant atmosphere. Whether you want to shop, dine or immerse yourself in art and culture, there is something for everyone.
Future Developments
The area surrounding Absolute World Towers is poised for further transformation with exciting future developments. Urban planning initiatives focused on creating a more vibrant, walkable community to enhance the downtown Mississauga experience are underway. This includes additional residential, commercial and public parks aimed at improving accessibility and encouraging community engagement.
Innovative mixed-use developments are proposed that will make the area even more attractive to both visitors and residents by blending residential, commercial and recreational space. These plans reflect a commitment to sustainable design that seeks to integrate green spaces and environmentally friendly features into the urban landscape. As these developments unfold, they promise to complement Absolute World Towers’ already stunning presence.
Tips for Tourists
For tourists planning to visit Absolute World Towers, a few tips can enhance your experience. Firstly, consider timing your visit for the late afternoon or early evening. The twilight hours offer a spectacular view as the towers are illuminated against the night sky, creating a breathtaking backdrop for photographs.
Dress comfortably as exploring the area may require walking. Comfortable shoes will allow you to fully enjoy the nearby attractions. Be sure to check for events taking place at Celebration Square, as there may be festivals or performances that coincide with your visit.
If you want to learn more about the architecture, look for available apps or brochures detailing the history and design of the towers. Finally, don’t forget to explore the dining options in the neighbourhood; many restaurants offer diverse menus that reflect the multicultural fabric of Mississauga.
Visiting Absolute World Towers is not just about seeing an extraordinary piece of architecture; it’s about experiencing a vibrant community that celebrates innovation, culture and connection. Whether you come for design, shopping or art, there is something unforgettable waiting for you.
FAQ
1. What is Absolute World Towers?
Absolute World Towers are two iconic residential skyscrapers located in Mississauga, Ontario, known for their unique twisting design.
2. Who designed Absolute World Towers?
The towers were designed by architect Madeline Ginsburg and the architectural firm A. J. Diamond, Donald Schmitt and Company.
3. When were the towers completed?
The first tower (Absolute 1) was completed in 2012 and the second tower (Absolute 2) was completed in 2015.
4. What is the architectural style of Absolute World Towers?
The towers have a modern design characterised by their distinctive curved forms.
5. What is the height of Absolute World Towers?
Absolute 1 has 50 floors and reaches a height of 179 metres (587 feet), while Absolute 2 is slightly shorter at 170 metres (558 feet).
6. What is unique about the design of the towers?
Each tower has a twisting shape with floors that rotate as they rise, creating a visually striking and dynamic appearance.
7. What kind of spaces do the towers contain?
The Absolute World Towers contain residential units, retail spaces and amenities such as a fitness centre and swimming pool.
8. Why are the towers commonly referred to as the “Marilyn Monroe Towers”?
The towers are colloquially known as the “Marilyn Monroe Towers” due to their curvaceous and elegant design reminiscent of the iconic actress.
9. Have the towers received any awards?
Yes, Absolute World Towers have received several architectural awards for their innovative design and contribution to urban development.
10. Does Absolute World Towers incorporate sustainable features?
Yes, the buildings incorporate energy efficient systems and adopt green building practices to enhance sustainability and reduce their environmental impact.
Thoughts on Absolute World Towers
A remarkable architectural achievement in Mississauga, Ontario, Absolute World Towers stands as a testament to modern design and innovation. Designed by architect Madeline Ginsburg, these curvaceous skyscrapers create a mesmerising visual impact that has become an iconic part of the city’s skyline. Their distinct forms, which gracefully rotate as they rise, reflect a bold vision that challenges traditional architectural norms.
Completed in 2012 and 2015, the towers are not only aesthetically beautiful, but also serve practical purposes by housing residential units, retail spaces and a variety of amenities. The careful design emphasises both functionality and elegance, making the towers a vibrant hub for urban life. The use of modern materials such as glass and steel reinforces the towers’ sleek appearance and allows natural light to fill the interiors.
Often referred to as the “Marilyn Monroe Towers” due to their curvaceous silhouette, the Absolute World Towers symbolise a combination of creativity and engineering prowess. Their unique design has won them numerous architectural awards, further cementing their status as a landmark.
What are your thoughts on Absolute World Towers? Do you believe their design effectively captures the spirit of modern urban architecture? Is there a particular aspect of these towers that resonates with you or influences your perception of design? We invite you to share your views!
Architect: Madeline Ginsburg
Architecture Style: Modern
Years: 2012 (Absolute 1), 2015 (Absolute 2)
Location: Mississauga, Ontario, Canada
Discover more from Dök Architecture
Subscribe to get the latest posts sent to your email.





