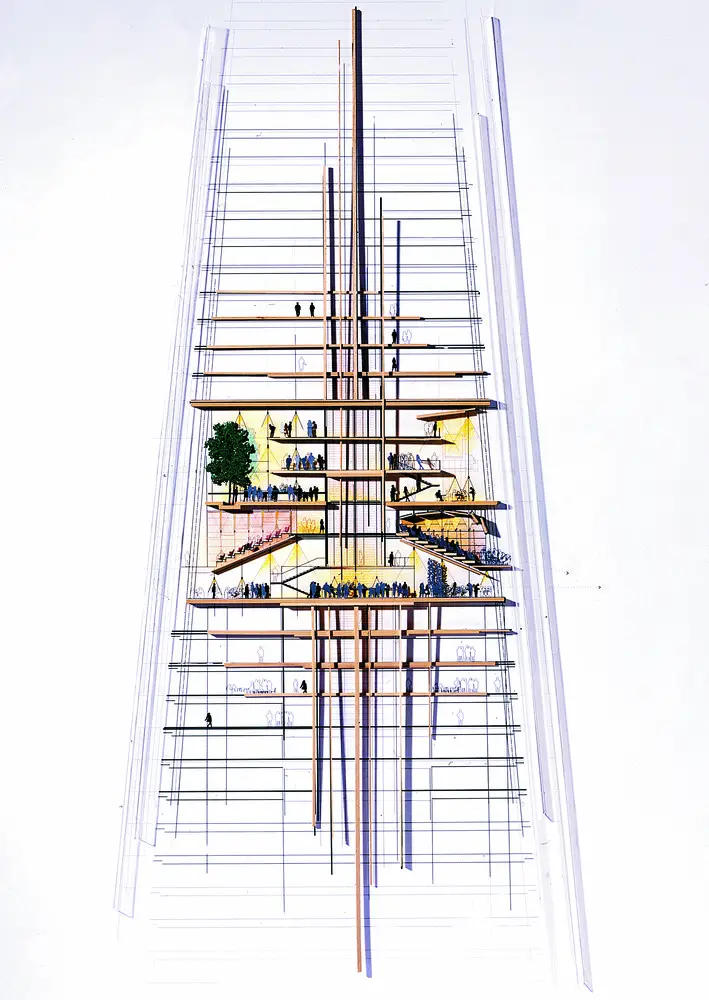2000-2012 yılları arasında Londra,Birleşik Krallık‘ta İtalyan mimar Renzo Piano tarafından tasarlanan 310 metre yüksekliği ile Avrupa’nın 5. dünyanın ise 96. en yüksek yapısı olan The Shard, 8 farklı eğim ile tasarlanan yapısı ve ayrık bitişi ile Londra’nın gökyüzüne karışmış durumdadır.
Gelin bu muhteşem “cam parçası”nı hep beraber inceleyelim..
The Shard Architecture
Renzo Piano’s design for The Shard was inspired by the spires of London churches and the tall ship masts often used in paintings by the 18th-century Venetian painter Canaletto, who envisioned the 95-story business, shopping and living center as a jagged piece of glass emerging from the River Thames.

The Shard facade
The Shard’s façade is oriented with eight different slopes of glass, placed in a hollow structure to ventilate the winter gardens and get rid of the bulkiness of skyscrapers. This allows light to refract at different angles and reflect different images. With this glass, the tower was intended to be light and transparent. This use of glass and its joints enabled the construction of an elegant tower.
To enhance reflectivity, 11,000 panels of white glass, obtained through a special glazing technique, are used on the facades.
The Shard’s energy efficiency
Automatic systems that utilize the light and heat of the external environment as much as possible are used to regulate the indoor temperature and heat. The building’s heating and electricity needs are provided by an on-site natural gas-fired plant. Natural gas is converted into electricity in a very efficient way, and the heat generated in this process is used to provide hot water to the building.
The Shard Floor Plans
Thanks to The Shard’s slender pyramid form, the floors are designed according to the different usage needs of the building. Floors 4 through 28 are designed as office spaces that need wider openings and can be divided into different sizes, while the remaining 3 floors above the offices are occupied by restaurants and bars. Above the restaurants and bars is a hotel. Observation areas are located on the top floor.
This 44-elevator structure works like a 24-hour street and spends its life sleeplessly.
My Thoughts on The Shard
It is certainly not an easy task for such a high-rise building to be so transparent and light, to act like a natural elevation emerging from the city and not make its surroundings feel its weight. But to be able to solve it in such a simple way is what makes this design valuable and outstanding. Functioning as a 24 hour living street, this structure is multifunctional and there is a clever system behind this structure.
What do you think about The Shard? Do you think the glass panels and the curved structure create a unity? Is there anything wrong with its structure and transparency? Don’t forget to share your opinions with us. If you haven’t checked it out yet, you can read our review of Radio City Music Hall by clicking here.
Architect: Renzo Piano
Architectural Style: Neo Futurism – Glass-oriented transparent architecture
Year: 2000-2012
Location: London,United Kingdom