Biophilic design is a fascinating concept that aims to reconnect people with nature through the built environment. In an increasingly urbanized world dominated by concrete and steel, biophilic design offers a refreshing approach that emphasizes the integration of natural elements into architectural spaces. The aim is to create environments that not only enhance aesthetics, but also promote well-being and sustainability. By incorporating natural elements, biophilic design aims to foster a sense of belonging and harmony with the natural world.

Definition of Biophilic Design
At its core, biophilic design is about fostering a deep connection between humans and nature. It encompasses a variety of strategies that bring the outdoors in, such as using natural materials, maximizing natural light and incorporating greenery into spaces. This design philosophy recognizes that humans have an innate affinity for nature, known as biophilia, which affects our health, mood and productivity. By applying biophilic principles, architects and designers enhance our overall experience of a space by creating environments that not only look attractive but also resonate with our primal instincts.
Historical Context
The roots of biophilic design can be traced back to ancient civilizations that respected nature in their architecture. Cultures such as the Greeks and Romans embraced outdoor spaces, gardens and natural materials that reflected a harmonious relationship with their environment. However, the modern interpretation of biophilic design began to gain traction in the late 20th century, particularly with the publication of Edward O. Wilson’s book “Biophilia” in 1984. Wilson argued that humans are biologically predisposed to connect with nature. This idea has encouraged architects and designers to rethink how buildings and urban spaces are designed, leading to a resurgence of nature-inspired design in contemporary architecture.
Importance in Modern Architecture
In today’s fast-paced world, the importance of biophilic design has become even more apparent. Urban environments often lack green spaces, leading to feelings of isolation and stress. By integrating biophilic elements, architects can create restorative environments that counteract these effects. This design approach is also in line with sustainability principles, as it encourages the use of natural materials and energy-efficient systems. Moreover, biophilic design is becoming a critical factor in new building certifications such as LEED and WELL, which emphasize health and well-being in the built environment. This shift reflects a broader recognition that our environment can profoundly affect our quality of life.
Core Principles
Biophilic design principles are diverse and can be adapted to various contexts. One key principle is the use of natural light, which not only illuminates spaces but also influences our circadian rhythm, boosting our mood and productivity. Another principle is the inclusion of vegetation, whether through indoor plants, green walls or outdoor gardens. Water features such as fountains or ponds can also create soothing atmospheres that encourage relaxation. In addition, the use of natural materials such as wood and stone can evoke warmth and a sense of connection to the earth. These principles work together to create spaces that are not only functional but also nurturing and inspiring.
Benefits for Users
The advantages of biophilic design extend beyond aesthetics; it has profound effects on the well-being of building occupants. Numerous studies have shown that environments infused with natural elements can reduce stress, boost creativity and improve cognitive function. For example, employee satisfaction and productivity often increase in workplaces with biophilic design. In healthcare settings, patients in nature-inspired environments tend to recover faster and experience less pain. Furthermore, biophilic design encourages physical activity and social interaction, contributing to overall health and well-being. By prioritizing nature in design, we can create spaces that not only serve practical purposes but also enrich our lives.
In short, biophilic design is not just a trend; it is a necessary evolution in how we design our built environments. By adopting this approach, we can connect more deeply with nature, improve our well-being and create spaces that are as functional as they are beautiful.
Understanding Daylight
Daylighting is a fascinating concept that revolves around utilizing natural light to illuminate interiors. This approach not only enhances the aesthetic appeal of buildings, but also promotes energy efficiency and well-being. As we delve into the intricacies of daylighting, we will explore its definition, the various techniques, the numerous benefits of natural light and how it stands in contrast to artificial lighting. We will also consider how daylighting practices may vary in different climates, creating unique challenges and opportunities.
Definition of Daylighting
Daylighting refers to the practice of using natural light from the sun to illuminate interior spaces. This concept goes beyond allowing sunlight to enter through windows; it involves the thoughtful design of spaces to maximize the benefits of sunlight while minimizing glare and heat gain. The goal of daylighting is to create bright, inviting environments that feel connected to the outdoors and promote a sense of comfort and well-being. Architects and designers use a variety of strategies to achieve effective daylighting, considering factors such as building orientation, window placement and the use of reflective surfaces.
Types of Daylighting Techniques
There are various techniques that architects and designers use to effectively incorporate daylight into buildings. One common method is the strategic placement and sizing of windows. While large windows can flood a room with light, smaller windows can be used in areas where less intensity is desired. Another technique is the use of skylights, which let in sunlight from above, illuminating areas that might otherwise remain dark.
Light tubes or solar tubes are also gaining popularity; these innovative devices capture sunlight on the roof and direct it indoors through reflective tubes. In addition, the use of light shelves is a smart strategy where horizontal surfaces reflect sunlight deep into the building while shading lower areas from direct sunlight, reducing glare and heat.
Benefits of Natural Light
The benefits of natural light extend far beyond just aesthetics. Exposure to daylight is linked to improved mood and productivity, making it a vital component in workplaces and educational environments. By increasing focus and cognitive function, natural light can contribute to better performance and satisfaction among building occupants.
In addition, daylight can significantly reduce energy consumption. By harnessing sunlight throughout the day, buildings can reduce their reliance on artificial lighting, which can lead to lower electricity bills and a smaller carbon footprint. Natural light can also contribute to better health outcomes by regulating circadian rhythms, which play an important role in sleep patterns and overall well-being.
Daylight and Artificial Lighting
When you compare daylight with artificial lighting, the differences become quite obvious. While artificial lighting is necessary, it often lacks the quality and warmth of natural light. It can create a harsh environment and lead to eye strain. In contrast, daylight provides a dynamic lighting experience that changes throughout the day, creating a more engaging atmosphere.
In addition, artificial lighting typically consumes more energy, contributing to increased operating costs and environmental impact. As society becomes more conscious of energy use and sustainability, the advantages of daylight become even more attractive. Integrating natural light into architectural design not only enhances the experience of a space, but is also in line with the growing commitment to environmentally friendly practices.
Using Daylight in Different Climates
The effectiveness of daylight can vary significantly depending on the climate. In areas with abundant sunlight, such as the southwestern United States, maximizing daylight can lead to vibrant, well-lit spaces. However, it also requires careful management to avoid overheating and glare.
Conversely, in regions with more overcast weather, such as the Pacific Northwest, daylighting strategies can focus on capturing and enhancing available light rather than maximizing it. This may involve using larger windows or light tubes to bring in as much diffused light as possible.
Understanding the local climate is crucial to designing effective daylighting solutions. Architects must consider not only the amount of available sunlight, but also seasonal changes, temperature variations and prevailing winds. This nuanced approach ensures that daylight contributes positively to the function of the building and the comfort of its occupants.
As a result, daylight is an important aspect of modern architectural design that enhances the quality of interior environments. By embracing natural light, we can create spaces that are not only beautiful but also promote health, well-being and sustainability. As we continue to explore innovative techniques and adapt to diverse climates, the potential of daylight remains vast and inspiring.
The Connection Between Daylight and Biophilic Design
Daylight is more than just a way to illuminate our spaces; it plays a crucial role in biophilic design, which aims to reconnect people with nature through architectural elements. This synergy between natural light and biophilic principles fosters environments that enhance our well-being, improve our mental health and increase productivity. As we delve deeper into this connection, we will explore how natural light affects our lives, the psychological benefits it offers, and practical strategies for effective implementation in architecture.
Enhancing Wellbeing through Natural Light
Natural light has a profound impact on our physical and emotional health. Exposure to daylight helps regulate our circadian rhythms, which control our sleep-wake cycles and overall mood. When buildings are designed to take advantage of natural light, they can promote healthier living environments. For example, large windows or skylights can flood a space with sunlight and create a warm and inviting atmosphere that encourages occupants to interact more with their surroundings.
Furthermore, daylight can reduce reliance on artificial lighting, which not only reduces energy consumption but also creates a more pleasant environment. Natural light-filled environments can lead to increased productivity in workplaces and better focus in educational settings. In residential buildings, abundant daylight can promote relaxation and comfort, making homes feel more like sanctuaries.
Psychological Effects of Daylight
The psychological effects of daylight are significant and far-reaching. Research has shown that access to natural light improves overall mental health by reducing stress and anxiety. Sunlight stimulates the production of serotonin, a neurotransmitter that contributes to feelings of happiness and well-being. In contrast, environments that lack exposure to natural light can lead to feelings of depression and lethargy.
Architects and designers are increasingly recognizing the importance of these psychological benefits. Daylit spaces not only improve mood, but also encourage social interaction and collaboration. In schools, for example, classrooms designed with large windows have been shown to increase student engagement and academic performance. Similarly, workplaces that embrace natural light often report higher employee satisfaction and lower turnover rates.
Examples of Successful Integration
Examining real-world examples of successful daylight integration demonstrates the transformative power of this design principle. One notable example is the Bullitt Center in Seattle, often referred to as the world’s greenest commercial building. Its design features large windows and a unique skylight system that maximizes natural light while minimizing energy use. The result is a vibrant workspace that enhances employee well-being and productivity.
Another impressive example is the Bosco Verticale (Vertical Forest) in Milan, Italy. This residential complex features extensive greenery with large balconies that allow natural light to penetrate deep into the living spaces. Residents enjoy the benefits of biophilic design, including improved air quality and direct connection to nature, while enjoying natural light.
These case studies illustrate how thoughtful architectural design can create environments that prioritize both human health and environmental sustainability
.
Design Strategies to Maximize Daylight
Several strategies can be used to truly maximize daylight in architectural design. Orientation is key; positioning a building to take advantage of sunlight patterns throughout the day can significantly increase exposure to natural light. Also, using reflective materials for walls and surfaces can help distribute light more evenly throughout a space.
Operable windows allow occupants to control their environment by providing fresh air and the freedom to adjust how much natural light enters a room. Designers often use light shelves or ledges to manipulate sunlight, directing it deeper into interiors while preventing glare and overheating.
In addition, the use of high windows that let light in without compromising privacy can brighten areas that might otherwise remain dark. By integrating these strategies, architects can create spaces that thrive on natural light and improve the overall experience of building occupants.
Implementation Challenges
Despite the clear benefits of daylight harvesting, challenges in implementation remain. The potential for overheating and glare is a major concern, especially in climates with intense sunlight. Effective shading devices and careful orientation can mitigate these issues, but require careful planning and design.
Another challenge is the cost associated with large windows and advanced daylighting systems. While the long-term benefits often outweigh the initial investment, budget constraints can limit the scope of daylighting initiatives. Education and advocacy on the long-term benefits of such designs can help overcome this barrier.
In addition, building codes and regulations sometimes do not fully support innovative daylighting solutions, creating further barriers for architects and designers. By encouraging collaboration between stakeholders, including architects, engineers and policy makers, we can pave the way for more widespread adoption of daylighting strategies.
Ultimately, the connection between daylight and biophilic design is not just a trend; it is a fundamental aspect of creating spaces that nurture our wellbeing and strengthen our connection to the natural world. By embracing natural light in our architectural practices, we can foster environments that inspire, heal and revitalize.
Architectural Elements that Facilitate Daylight
Daylighting is the strategic use of natural light to illuminate interior spaces, reducing reliance on artificial lighting and improving the overall ambience of a building. This practice not only promotes energy efficiency, but also contributes to the well-being of building occupants by connecting them with the outdoors. Various architectural elements play an important role in maximizing daylight, making buildings bright, inviting and sustainable. Let’s examine some of these essential elements in detail.
Windows and Skylights
Windows and skylights are perhaps the most direct way to bring natural light into a building. Properly placed windows can significantly affect the amount of daylight entering a space. For example, south-facing windows typically receive the most sunlight throughout the day, making them ideal for living spaces. In contrast, north-facing windows provide softer, diffused light, which is often preferred in areas where glare is an issue, such as art studios or offices.
Skylights installed on roofs offer another innovative way to take advantage of daylight. They can illuminate areas that windows cannot reach, such as corridors or interior rooms. Modern skylights often come with features such as integrated louvers or smart glass that can adjust transparency based on sunlight intensity, providing both light control and energy efficiency.
Real-world applications of these concepts can be seen in buildings such as the California Academy of Sciences, which features a stunning array of skylights that flood the interior with natural light while also supporting energy performance.
Open Floor Plans
Open floor plans have gained popularity in modern architecture not only for their aesthetic appeal, but also for their ability to increase daylight. Minimizing walls and barriers between spaces, these layouts allow light to flow freely throughout a building. This interconnectedness not only brightens rooms, but also fosters a sense of community among building occupants.
In homes and commercial spaces, open floor plans can create a more inviting atmosphere. For example, in a home with an open kitchen and living area, natural light from large windows can fill the entire space, creating a warm and inviting environment for family gatherings or social events. Furthermore, this design can reduce the need for artificial lighting during daylight hours, leading to lower energy bills and a smaller carbon footprint.
Light Shelves and Reflective Surfaces
Light shelves are architectural features designed to reflect natural light deep into a building. Typically mounted above eye level, these horizontal surfaces reflect sunlight onto the ceiling and then distribute the light throughout the room. This technique effectively illuminates spaces without creating harsh glare and is particularly useful in work environments where focus is essential.
Reflective surfaces such as polished floors, light-colored walls and strategically placed mirrors can further enhance the effect of daylight. By reflecting light, these surfaces enhance the brightness of interiors and create a more vibrant atmosphere. An excellent example of this can be found at Bosco Verticale in Milan, where the combination of greenery and reflective materials creates a bright, vibrant environment in an urban setting.
Orientation and Building Shape
The orientation and shape of a building is essential for effective daylighting. Buildings designed with an elongated form can benefit from sunlight coming from multiple angles throughout the day. For example, a south-facing building can optimize sunlight capture, while carefully placed overhangs can prevent overheating by providing shade during the hottest months.
Architects often conduct daylighting studies during the design phase to determine the best orientation and shape of a building. The Kunsan National University Library in South Korea is a prime example of this approach. The design utilizes orientation and form to maximize natural light, creating a bright and welcoming space for both students and faculty.
Green Roofs and Vertical Gardens
Green roofs and vertical gardens are not only a beautiful addition to a building, but also contribute to daylighting in innovative ways. Green roofs help reduce heat while also providing a layer of insulation that reduces energy consumption. They can be designed with openings or skylights that allow light to filter through, creating a unique interaction between greenery and natural light.
Vertical gardens, often seen in urban environments, can enhance the aesthetic appeal of a building while also improving its performance. These living walls can reflect light, creating a softer and more inviting atmosphere, while contributing positively to air quality and biodiversity. The One Central Park project in Sydney beautifully illustrates this concept, combining vertical gardens with large windows to create a vibrant, light-filled living space.
Ultimately, architectural elements that facilitate daylight play a vital role in creating spaces that are not only functional, but also enhance the quality of life of the building’s occupants. By thoughtfully integrating windows, open plans, light shelves, strategic orientation and innovative green features, architects can design buildings that are bright, energy efficient and connected to the natural world.
Technologies to Support Daylighting
Daylighting is the practice of utilizing natural light to illuminate interiors, reducing the need for artificial lighting and improving the overall aesthetics and comfort of buildings. As architects and designers strive for more sustainable and healthy environments, various technologies have emerged to support and optimize daylighting. These innovations not only improve energy efficiency, but also contribute to the well-being of building occupants by creating vibrant, naturally lit spaces. In this section, we explore a few key technologies that are transforming the way we utilize daylight.
Smart Glass and Dynamic Facades
Smart glass and dynamic facades represent a significant leap forward in architectural design, allowing buildings to adapt to changing light conditions throughout the day. Smart glass can change its opacity or color when triggered by various factors such as sunlight intensity or temperature. This technology helps control glare and heat gain while maximizing natural light. For example, buildings equipped with electrochromic glass can switch from transparent to tinted, reducing reliance on air conditioning and artificial lighting.
Dynamic facades take this concept even further by incorporating moving elements such as louvers and shading devices that react to sunlight in real time. These facades not only improve energy efficiency, but also create a dynamic visual experience that can change the appearance of the building throughout the day. The Al Bahar Towers in Abu Dhabi are an excellent example, featuring a responsive façade that opens and closes according to sunlight and balances daylight access with thermal comfort.
Daylight Sensors and Control Systems
Daylight sensors and control systems play a crucial role in optimizing the use of natural light in buildings. These systems monitor the amount of daylight entering a space and adjust artificial lighting accordingly. By dimming or turning off lights when sufficient daylight is available, these technologies not only reduce energy consumption, but also create a more comfortable and visually appealing environment.
Modern buildings often integrate complex control systems that allow zoning, meaning different areas can have specific lighting responses based on their unique daylight availability. For example, in an office building, conference rooms with large windows may benefit more from daylight, while interior offices may require more artificial lighting. This adaptability not only improves energy efficiency, but also increases productivity and comfort for building occupants.
Energy Modeling Tools
Energy modeling tools are essential for architects and engineers when designing buildings that maximize daylight. These software applications simulate how natural light interacts with architectural elements throughout the day and throughout the seasons. By analyzing factors such as window placement, material properties and building orientation, designers can make informed decisions that increase daylight penetration while minimizing glare and heat loss.
For example, tools such as Radiance and EnergyPlus allow professionals to visualize how different design choices affect energy performance. By using these models during the design phase, architects can better estimate the energy savings associated with effective daylighting strategies, leading to more sustainable and cost-effective buildings in the long run.
Integration of Renewable Energy Sources
Integrating renewable energy sources with daylighting technologies brings a holistic approach to building design. For example, solar panels can be combined with daylighting systems to provide both energy production and natural lighting. This synergy not only increases the energy independence of the building, but also improves the overall sustainability of the design.
Buildings such as the Edge in Amsterdam exemplify this integration, where the intensive use of natural light is complemented by solar energy systems. The result is a building that offers its occupants a bright and welcoming atmosphere while significantly reducing its carbon footprint. This integration not only supports energy efficiency, but also aligns with global goals for sustainability and resilience.
Future Trends in Daylighting Technology
The future of daylighting technology is promising and innovations are constantly emerging to improve the way we utilize natural light. One trend is the increasing use of artificial intelligence (AI) in the management of daylighting systems. AI can analyze historical data and real-time conditions to automatically optimize light levels, ensuring comfort while minimizing energy use.
Furthermore, advances in materials science are leading to the development of more efficient glazing options that can filter light more effectively and even generate energy. Photovoltaic glass, for example, can generate electricity while allowing natural light to enter the space.
As urban areas continue to grow, daylight will become even more important in creating healthy and livable environments. By embracing these technologies, architects and builders can design spaces that not only reduce energy consumption, but also promote the well-being and creativity of building occupants. The future of daylight promises to be bright, literally, as we continue to innovate and adapt to our changing world.
Conclusion and Future Directions
As we conclude our research into architectural innovation, it is important to reflect on the journey we have taken and the myriad of ideas and concepts we have encountered. This chapter will not only summarize the key points, but also dwell on the future of biophilic design, the impact of policy and regulation, the promotion of sustainable practices and a call to action for architects and designers. Together, these elements will paint a picture of what lies ahead for the world of architecture.
Summary of Key Points
Throughout our discussion, we emphasized the importance of incorporating nature into architectural design, a principle known as biophilic design. This approach promotes well-being and improves quality of life by strengthening the connection between people and their environment. Key concepts we explore include the psychological benefits of natural light, the integration of greenery into urban spaces and the necessity of sustainable materials. Real-world applications, such as the use of living walls in urban buildings and the design of parks that encourage community interaction, demonstrate how these ideas can transform everyday spaces into thriving ecosystems.
The Future of Biophilic Design
Looking to the future, biophilic design is poised to become a central tenet of architectural practice. As urbanization continues to increase, the need for designs that prioritize human health and environmental harmony will only grow. Future architectural projects may increasingly utilize advanced technologies such as augmented reality to create immersive natural experiences in urban environments. This fusion of technology and nature could help bridge the gap between the digital and physical worlds and foster a deeper appreciation for our natural environment. In addition, as climate change poses significant challenges, biophilic design will likely evolve to include flexible strategies that not only enhance aesthetic appeal but also address environmental sustainability.
Impact of Policies and Regulations
The role of policy and regulation in shaping the future of architecture cannot be overstated. Government initiatives that support green building practices and promote the use of sustainable materials are crucial to fostering an environment in which biophilic design can thrive. For example, building codes that require green roofs or mandate the inclusion of natural light can encourage architects and designers to innovate. As more municipalities adopt policies focused on environmental sustainability, the architectural community will need to adapt by ensuring that designs not only comply with regulations, but also push the boundaries in terms of creativity and efficiency. This alignment between policy and practice can help catalyze a shift towards more responsible and engaging architectural solutions.
Promoting Sustainable Practices
Promoting sustainable practices in architecture is essential for the future health of our planet. Architects and designers should take an active role in advocating for materials and methods that minimize environmental impact. This includes encouraging the use of locally sourced materials, designing for energy efficiency and considering the entire life cycle of a building. Engaging with communities to understand their needs and values can also lead to more thoughtful and sustainable designs. By supporting these practices, professionals can create spaces that not only meet the demands of modern life, but also contribute positively to the environment.
Call to Action for Architects and Designers
In concluding this research, a call to action for architects and designers emerges. The future of architecture is in your hands. It’s time to embrace creativity and innovation while prioritizing the health of our planet and its inhabitants. Think about how your designs can strengthen the connection to nature, improve well-being and promote sustainability. Collaborate with communities, engage with policy makers and be bold in your vision for the future. The architectural landscape is changing and your contributions can transform it into a more beautiful, sustainable and harmonious environment for all. Together, let’s move towards a future where every building is not just a structure, but a living part of the ecosystem.
Discover more from Dök Architecture
Subscribe to get the latest posts sent to your email.





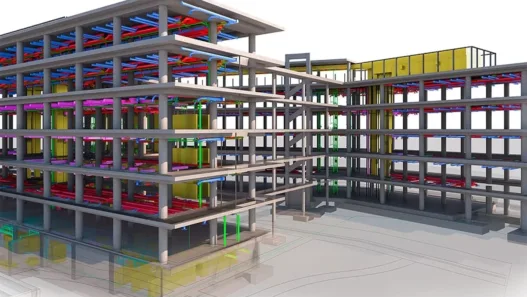

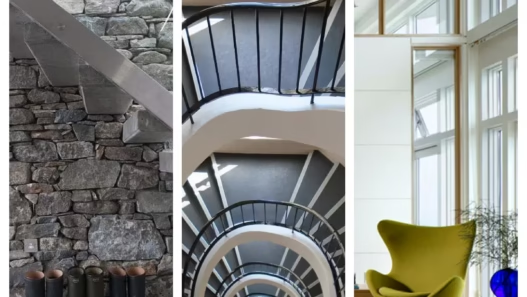
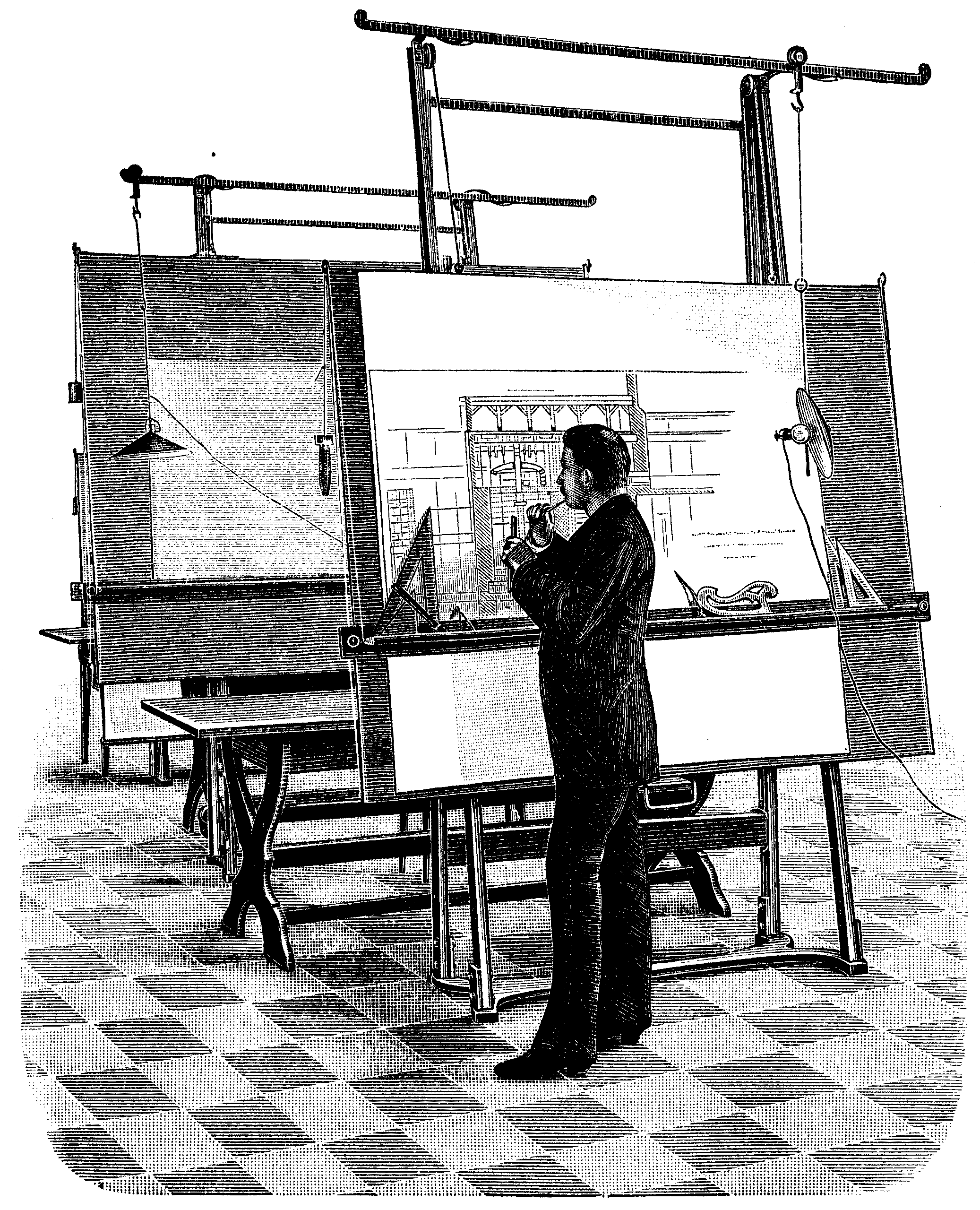

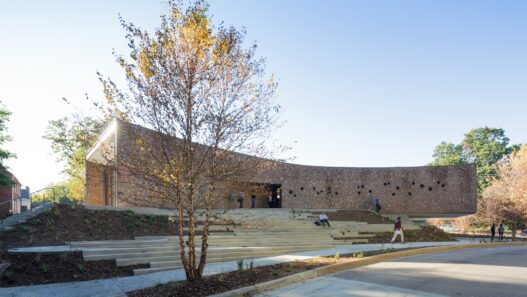

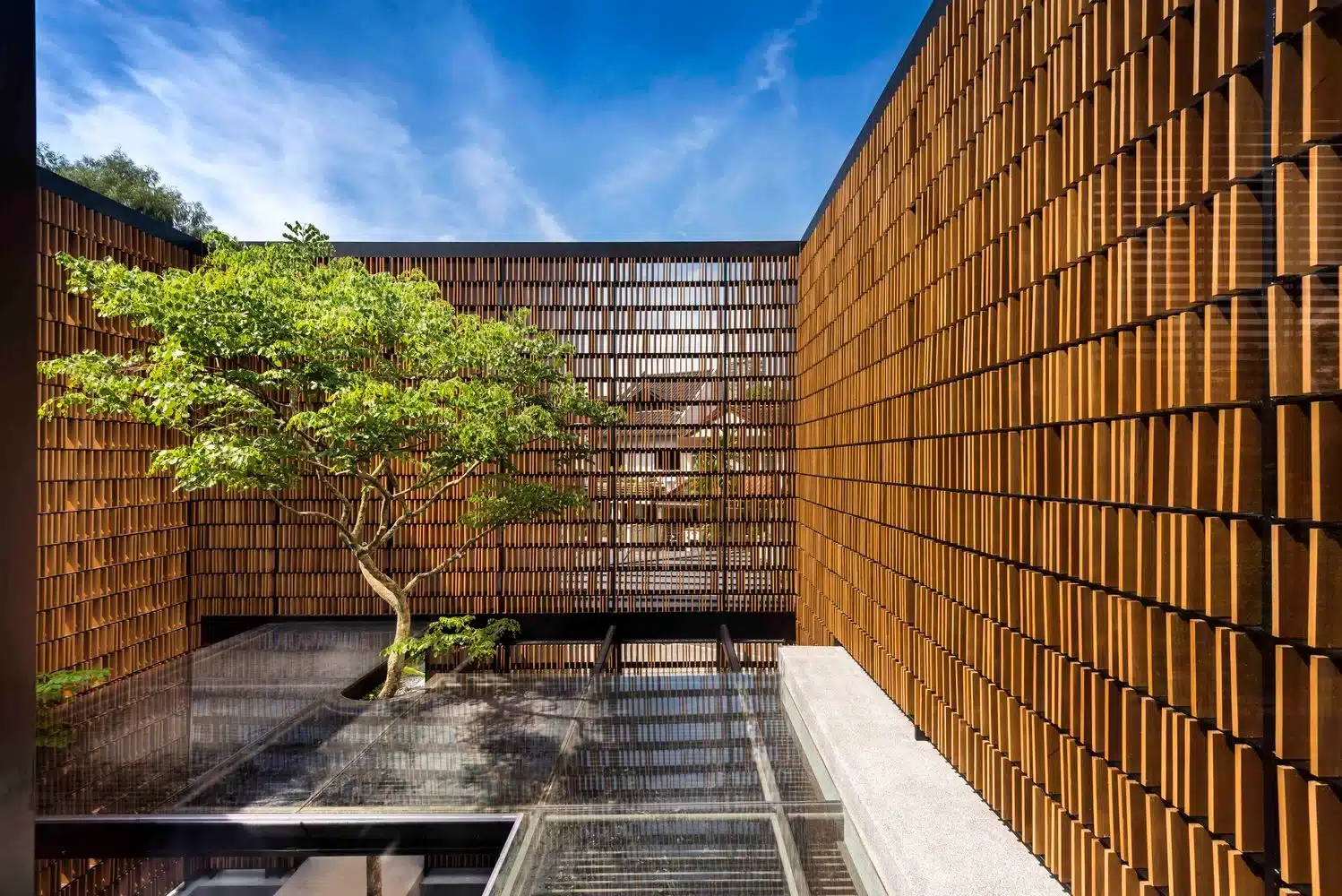






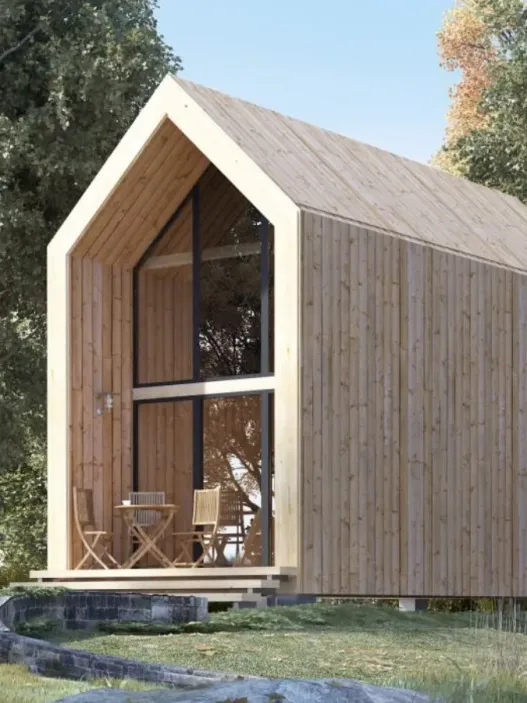

[…] as photovoltaic glass, allows buildings to generate electricity while maximizing natural light. (dokmimarlik.com)Advanced Daylighting Controls: Utilizing sensors and automation, these systems adjust window […]