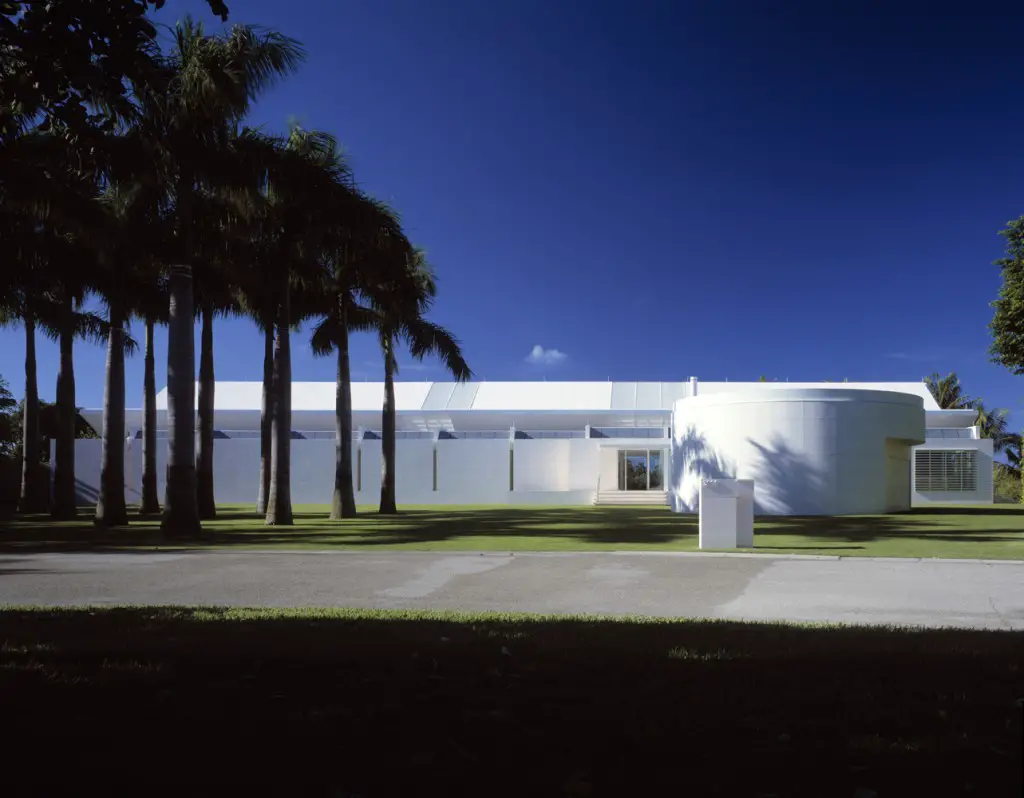In 1998, in Naples, USA, Richard Meier used his creativity and design talent to the fullest in the Neugebauer House. He gave a lesson on how an architect can design the maximum possible design for the building without exceeding the rules of the location of the building.
Let’s take a look at this design marvel, the Neugebauer House.
Neugebauer House Location
In the far west of Florida, Neugebauer House is located in a prestigious residential community on one of the oceanfront region’s curving tiny islands. It is located southwest of Doubloon Bay.
It has its own jetty and its outline is caught in the current of the jetty and the ocean.

Richard Meier’s influence on the construction of the house
Richard Meier, who has incorporated the design principles of other architects, is known as the representative of the highly specific white form, mostly using enamel panels and glass. Light, color, space, geometry and the interplay between them inspire Richard Meier to design architecture that is clear, understandable and easily appreciated.
Plans for the Neugebauer House
To hide the water, the horizontal façade of the house is clad in a concrete frame and masonry structure. The façade, pierced at regular intervals with vertical windows, is used to hide the wide, top-lit access corridor that runs the length of the house.
The linear operational space of the house consists of five parallel layers from the front façade to the rear façade. These are the access, service, living spaces and the sun terrace and the elongated swimming pool. The raised main entrance penetrates the limestone wall of the front façade to enter the corridor. Both the private and living spaces extend towards the pool and the impressive views of the bay beyond the pool.
The main rooms and the bathrooms, dressing and cooking areas of the companions are covered by a steel-framed butterfly roof. This roof, complemented by a stone-paneled rain screen, reinforces the orientation of the house towards the water and ensures that the roof meets the needs of the community in which the house is located.
The sensation of this giant canopy/roof work is enhanced by horizontal aluminum tubes and counter louvers made of a ceramic glass inserted into the main corridor glazing. The aluminum curtain wall of the oceanfront is made of hurricane-resistant laminated glass.
My Thoughts on Neugebauer House
Neugebauer House is one of the few buildings that have managed to capture the limits and the unity of man with nature while living at the peaks of modernism, which is proof of how private living spaces and the necessities and limits of a house can be used so efficiently. In addition to all the functions it contains, it tells us how boundaries and restrictions can actually direct the architectural project and that this may be an opportunity.
What do you think about the Neugebauer House? Do you think it could have forgotten something while incorporating so many features? Is there anything missing or wrong with it? If you haven’t checked it out yet, you can also read our review of Richard Meier’s Smith House here.
Architect: Richard Meier
Architectural Style: Modern-Contemporary Architecture
Year: 1998
Location: Florida,USA