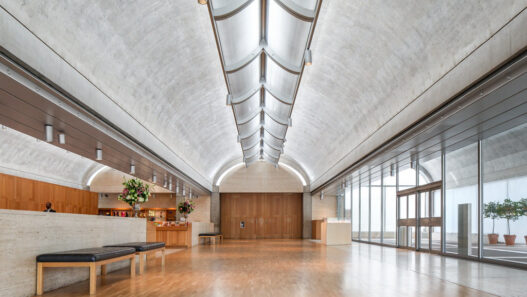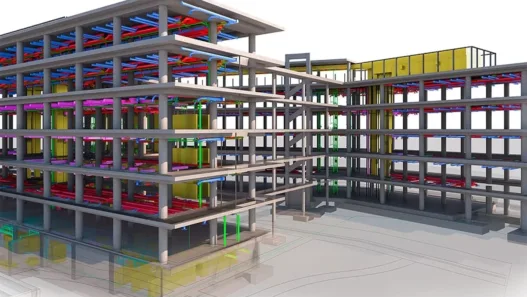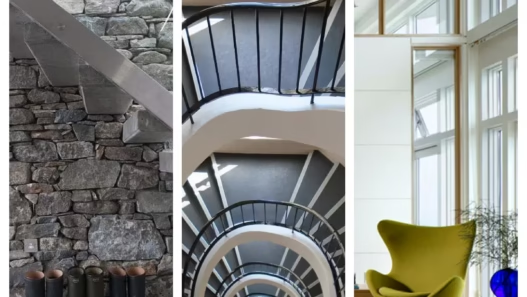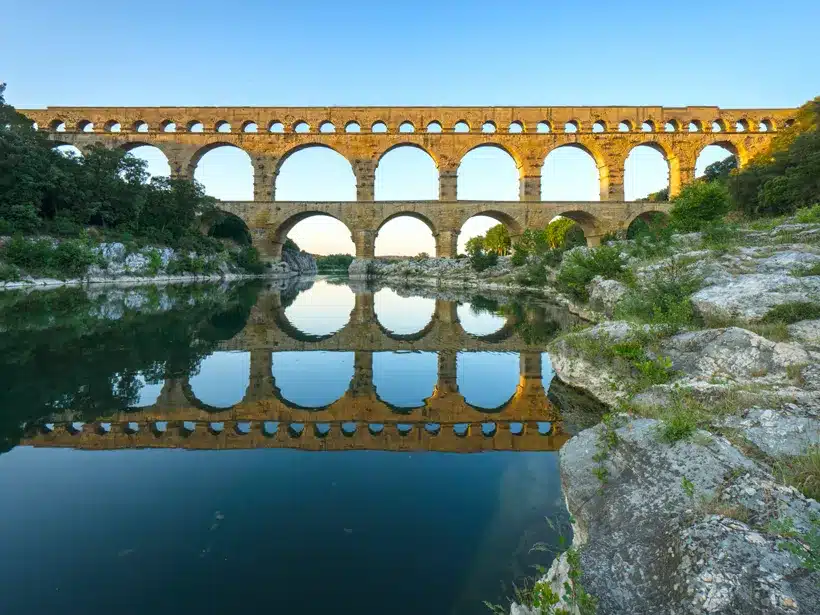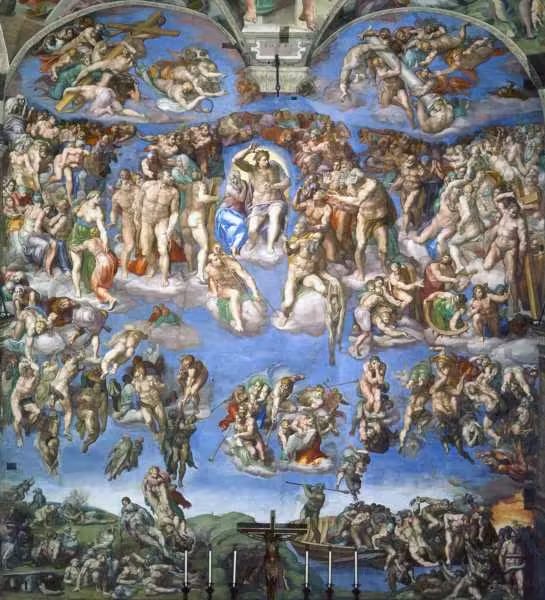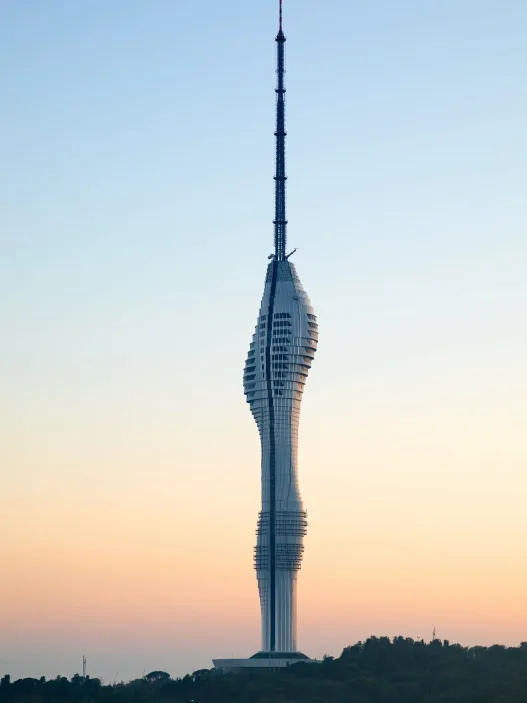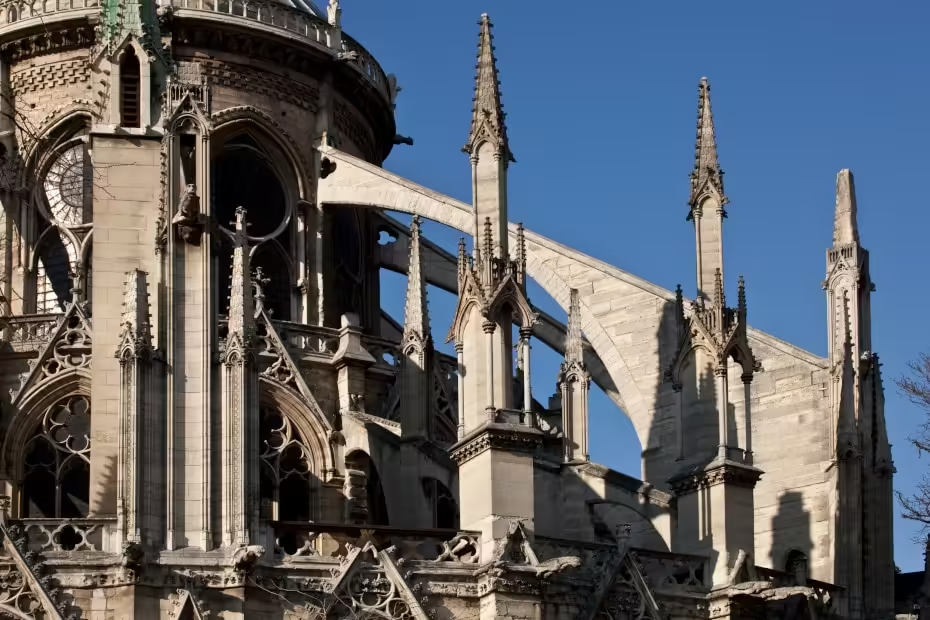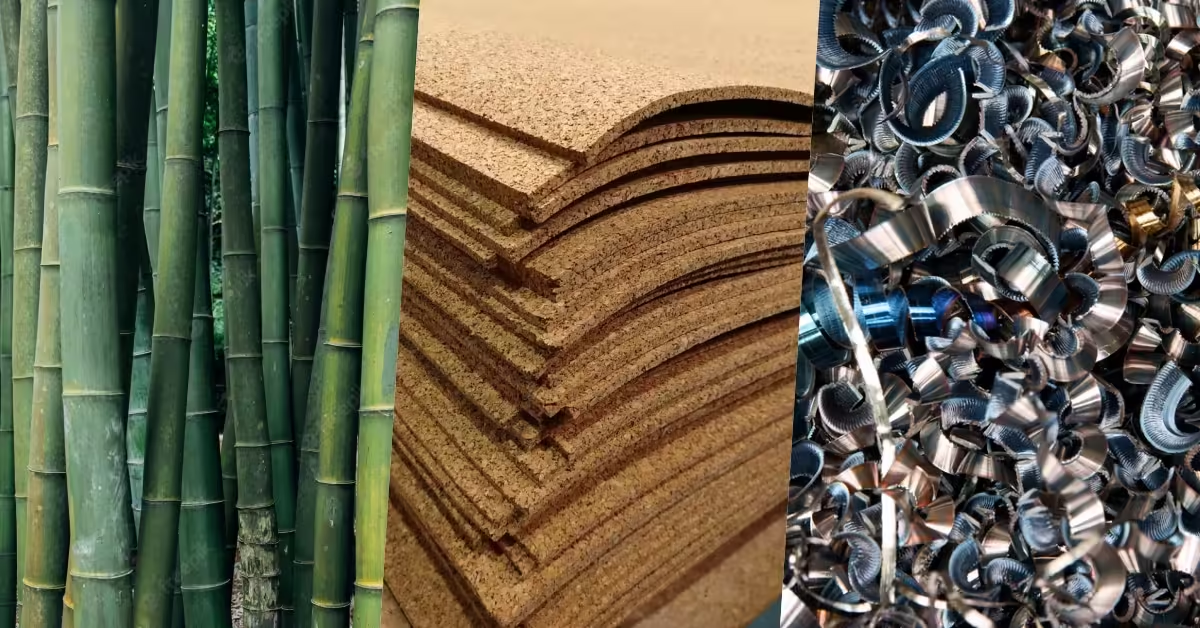Located in the vibrant Dutch city of Rotterdam, the Markthal stands as a testament to modern architectural creativity and urban design. This extraordinary building is a center of culture, commerce and society.
- Location: Markthal is located in the heart of Rotterdam, the Netherlands, near the city’s historic market district.
- Year of Completion: The building was completed in 2014 and officially opened to the public in October of the same year.
- It was designed by the architecture firm MVRDV, led by architect Winy Maas.
- Structure: The Markthal has a unique curved arch shape, 228 meters (748 feet) long and 40 meters (131 feet) high.
- Mixed-Use Space: Combines a vibrant market space with residences, shops and restaurants, encouraging community interaction.
- Interior Artwork: On the ceiling of the market hall, the striking “Horn of Abundance” mural created by artist Arno Coenen depicting an array of colorful fruits, vegetables and flowers is displayed.
- Sustainability Features: The building incorporates sustainable design elements, including natural ventilation and energy-efficient systems.
- Market Offerings: The Markthal is home to over 100 food vendors offering a wide variety of local and international cuisines.
- Cultural Significance: A landmark in Rotterdam, the Markthal symbolizes the city’s modern architecture and commitment to urban revitalization.
- Visitor Attractiveness: The Markthal attracts millions of visitors each year, making it one of Rotterdam’s most popular destinations for locals and tourists alike.
It embodies the spirit of innovation while celebrating the region’s rich culinary heritage. As we explore the various facets of Markthal, we uncover its unique characteristics, its historical significance and the experiences it offers visitors.
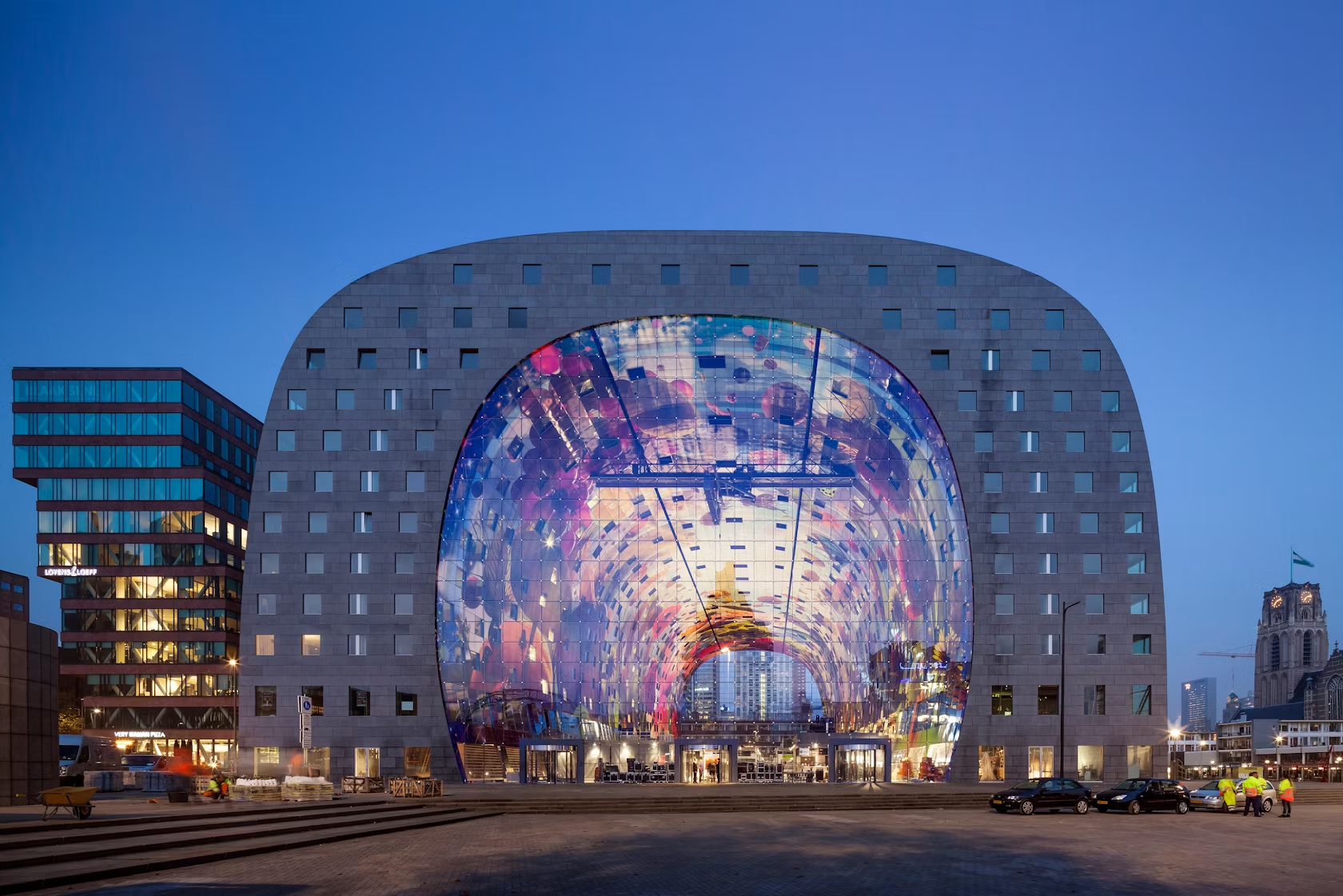
Structure Overview
Markthal is a striking horseshoe-shaped building that combines residential living with a vibrant marketplace. Completed in 2014, it is an architectural marvel designed by the renowned firm MVRDV. Its most striking feature is its huge, vaulted ceiling, decorated with a colorful mural known as the “Horn of Plenty”. Created by Arno Coenen and Iris Roskam, the artwork depicts a horn of plenty of fruits, vegetables and flowers, symbolizing abundance and the variety of food available at the market. The spacious interior, filled with stalls selling fresh produce, gourmet food and local delicacies, becomes a sensory feast for visitors.
Historical Context
The concept of the Markthal is based on the efforts to revitalize Rotterdam, especially after the devastation of the Second World War. As the city sought to rebuild itself, there was pressure to create spaces that fostered social inclusion and economic growth. The idea of an indoor market emerged as a solution to combine food culture with urban life. Markthal also reflects the modern needs of a bustling city. The construction of the structure brought together various stakeholders, including the local government, architects and business owners, aiming to create a shared space that honors both history and progress.
Architectural Significance
The architectural significance of Markthal lies in its innovative design and the way it challenges traditional market spaces. MVRDV’s approach was to create a live-work-play environment by integrating residential apartments into the market space. The design also encourages interaction between residents and market-goers. The building’s glass and concrete façade creates a striking visual contrast with the surrounding urban landscape. Its bold form and dynamic interior layout have gained international acclaim, winning awards and recognition for pushing the boundaries of what a grocery store can be.
Purpose and Functionality
The primary purpose of the Markthal is to serve as a marketplace where local vendors can showcase their products. It functions as a culinary destination, offering a wide range of food options, from fresh fish to artisanal cheeses. The hall also hosts a variety of events, including cooking demonstrations and cultural festivals, reinforcing its role as a community gathering space. Beyond its commercial aspects, Markthal is designed as an inviting environment where people can socialize, explore and enjoy the culinary arts. This multifunctionality makes it a vital part of Rotterdam’s urban fabric.
Visitor Experience
Visiting Markthal is an immersive experience. Vibrant colors and aromas of fresh produce and delicacies greet you as soon as you step inside. The layout encourages you to explore, with winding paths leading you past various stalls and eateries. Whether you are a local or a tourist, Markthal offers something for everyone. You can eat a fresh pastry, sample local cheeses or enjoy a meal in one of the many restaurants. The atmosphere is lively, filled with the sounds of vendors and the conversations of visitors. Beyond shopping and eating, the Markthal serves as a cultural landmark, bringing people together in celebrations of food and community.
At its core, Markthal is much more than a market; it is a symbol of Rotterdam’s resilience, creativity and commitment to fostering a vibrant urban community. A must-visit destination with architectural brilliance and dynamic functionality, it invites everyone to experience the richness of culinary culture in an inspiring environment.
Architectural Design and Features
Architectural design is a fascinating blend of art and science, shaping the way we experience spaces. This includes how they function and how they adapt to their surroundings. This exploration examines the unique structural elements, materials used, interior layouts, exterior aesthetics and sustainable practices that define modern architecture.
Unique Structural Elements
In architecture, structural elements are more than just supports; they are the defining features that give a building its character. Unique structural designs can transform an ordinary space into an extraordinary one. Take, for example, the Sydney Opera House with its iconic sail-like roofs. These structural features create a striking silhouette against the skyline, making it a global symbol of architectural innovation.
Another intriguing example is the use of cantilevers that extend a building beyond its base. Frank Lloyd Wright’s Fallingwater house elegantly demonstrates this technique, blending seamlessly with the natural waterfall on which it sits. These cantilevered forms create dynamic spaces that challenge traditional building techniques, inviting occupants to experience their surroundings in unexpected ways.
Materials Used
The choice of materials in architecture deeply affects both aesthetics and functionality. Traditional materials such as wood, stone and brick have evolved to give way to modern innovations such as glass and steel. The use of glass in buildings such as One World Trade Center promotes natural light, enhancing the well-being of the occupants.
Furthermore, the revival of natural materials reflects a growing appreciation for sustainability. Bamboo, for example, is gaining popularity due to its rapid growth and durability. Architects are increasingly using such materials to create environmentally friendly structures.
Interior Layout and Spaces
Interior layout plays a crucial role in how a building functions and feels. An effective layout considers the flow of movement, accessibility and the purpose of each space. Popular in modern homes, open floor plans encourage a sense of community and openness, allowing flexible use of space.
Consider the idea of biophilic design, which integrates natural elements into interiors. This concept is exemplified in urban offices with living walls or large windows that bring in natural light and views of greenery. Such designs also contribute to the mental and emotional well-being of the residents by making the interior a sanctuary.
Exterior Aesthetics
The exterior of a building is the first impression and can evoke a strong emotional response. Architectural styles range from the sleek lines of modernism to the ornate details of baroque. The Guggenheim Museum in Bilbao, designed by Frank Gehry, takes a deconstructivist approach with its fluid forms and shimmering titanium facade, reflecting the surrounding landscape in a dynamic dance of light.
The façade aesthetic also takes into account the building’s relationship with its surroundings. Structures that are in harmony with their surroundings, such as the rustic charm of a chalet or the minimalist elegance of a beach house, often evoke a sense of belonging. This connection to the environment also fosters a deeper appreciation for the natural world.
Sustainable Design Practices
As the world grapples with climate change and resource depletion, sustainable design practices are becoming essential in modern architecture. Architects are increasingly tasked with creating buildings that minimize environmental impact while maximizing efficiency. This includes using renewable energy sources such as solar panels and wind turbines, and incorporating green roofs that provide insulation and support biodiversity.
Bosco Verticale in Milan, a pair of residential towers covered with thousands of trees and plants, is a notable example. This innovative project creates a micro-ecosystem within the urban landscape, improving the quality of life of its residents. Such sustainable practices represent a fundamental shift towards a more responsible and thoughtful approach to architecture, ensuring that future generations can enjoy the beauty of our built environments without compromising the health of our planet.
Ultimately, architectural design is a multifaceted discipline that combines unique structural elements, careful selection of materials, interior and exterior aesthetics, and sustainable practices. Each element contributes to the creation of spaces that are not only functional, but also inspire and uplift their occupants. As we continue to evolve as a society, our architectural expressions will reflect our values and expectations for the future.
The Vision Behind Markthal
The Markthal in Rotterdam is a striking architectural landmark that unites society, commerce and culture under one roof. Conceived as a vibrant hub for locals and visitors alike, it is a vision that intertwines modern design with the spirit of the city. This section discusses the various elements that have shaped Markthal, from its conceptual beginnings to its profound impact on local culture.
Concept Development
The Markthal concept was born out of a desire to create a space that would revitalize the environment while providing a functional marketplace. Inspired by traditional markets, the vision was to offer a place where people can shop for fresh produce, enjoy a variety of cuisines and come together as a community. The design aims to reflect the dynamic, innovative and flexible essence of Rotterdam.
The architects designed a large, arched structure that would create a sense of openness and connection. The idea was to blend indoor and outdoor experiences, allowing natural light to flood the space. This concept was crucial in making Markthal feel inviting and integrated into the urban landscape, encouraging people to spend time exploring what it has to offer.
The Role of Architects
The architecture firm MVRDV played a pivotal role in the realization of Markthal. They approached the project with a commitment to sustainability and community engagement, focusing on how people interact in communal spaces. MVRDV’s design features a large, colorful mural on the interior ceiling, often referred to as the “Horn of Plenty”, symbolizing abundance and the variety of food available.
The architects have tried to create an experience. By combining elements such as the apartments above the market and open public spaces, they ensured that Markthal serves multiple functions. This holistic approach to architecture reflects a growing trend towards creating spaces that encourage social interaction while responding to practical needs.
Community Engagement
From the very beginning, community engagement was a cornerstone of the Markthal project. Local residents participated in discussions about the design and functionality of the space, ensuring that it met their needs and aspirations. This inclusive approach helped develop a sense of ownership in the community and made them stakeholders in the success of the market.
Workshops and public meetings allowed residents to voice their opinions and contribute their ideas. Listening attentively, the architects and urban planners adapted the plans to ensure that the market is a true reflection of Rotterdam’s diverse culture. This collaborative spirit not only strengthened community ties, but also fostered pride in Markthal as a symbol of local identity.
Challenges During Construction
The construction of the Markthal was not without its challenges. The site itself posed logistical challenges, especially given Rotterdam’s dense urban environment. Coordinating the various processes and timelines required meticulous planning and flexibility. The architects were also faced with the task of integrating modern design elements with the historic context of the surrounding buildings.
Weather conditions also posed challenges, affecting timelines and construction methods. However, these obstacles led to innovative solutions, such as the use of prefabricated components to streamline the construction process. The team’s dedication to overcome these obstacles ultimately contributed to Markthal’s unique character and distinctive architectural style.
Impact on Local Culture
Since its opening, the Markthal has become a cultural landmark in Rotterdam and has significantly influenced local culture. It serves as a meeting place where people from different backgrounds come together to share food, ideas and experiences. The market has also become a venue for events, art exhibitions and food festivals, further enriching the cultural environment of the community.
The Markthal has revitalized the surrounding area, attracting new businesses and visitors. Its success has inspired similar projects in other cities, demonstrating how thoughtful architecture can enhance community life. Seamlessly blending commerce with culture, Markthal stands as a testament to the power of design in shaping the social fabric of urban areas.
Ultimately, the vision behind Markthal is a multifaceted narrative that emphasizes the importance of community, innovative design and cultural significance. It serves as a living symbol of the spirit of Rotterdam, embodying the ideals of collaboration and flexibility.
Market Experience
The market experience is a vibrant tapestry of sights, sounds and flavors that bring communities together. Whether it’s the buzz of conversation or the tantalizing aromas wafting through the air, markets offer a unique slice of life that goes beyond mere commerce. We explore various aspects of market experiences, revealing how they contribute to cultural identity, social interaction and economic vitality.
Food Vendors and What They Offer
Food vendors are the heart of every market and turn it into a sensory delight. From colorful stalls filled with fresh produce to food trucks serving gourmet meals, the variety is astonishing. Vendors often showcase local ingredients to create dishes that tell the story of the region. In Rotterdam’s famous Markthal, for example, you can find everything from Dutch cheeses to exotic spices, reflecting both local traditions and global influences.
Offerings are also about the experience. Many vendors interact with customers by sharing recipes or the history behind their dishes. This interaction fosters a sense of community and connection. In addition, food markets often emphasize sustainable practices, with many vendors prioritizing organic and locally sourced ingredients. This reflects consumers’ growing desire for transparency and sustainability in food production.
Events and Activities
Markets are more than places to shop; they are vibrant venues for events and activities that attract people. From cooking demonstrations to live music, these events enrich the market experience. For example, many markets host seasonal festivals that celebrate local culture with traditional music, dance and food tastings. These gatherings educate visitors about local heritage and culinary arts.
In Rotterdam, the market often features themed events such as the “Taste of the World” festival, where visitors can taste international cuisines and learn about different culinary traditions. Such activities create a festive atmosphere, encouraging community participation and increasing the attractiveness of the market as a place of entertainment.
Comparison with other markets
When comparing markets, it is fascinating to see that each has its own unique character, shaped by local culture and history. For example, bustling street markets in Southeast Asia are often characterized by street food stalls and vibrant colors, while European markets may focus more on artisanal products and crafts.
In Rotterdam, the Markthal stands out for its modern architecture and integration of residential and commercial spaces. Unlike traditional open-air markets, Markthal is indoor and climate-controlled, providing a year-round shopping experience. This architectural innovation not only protects vendors and shoppers from the elements, but also creates a unique social space where people can comfortably gather, eat and shop.
Visitor Demographics
Understanding the demographics of market visitors offers insights into who interacts with these community centers. Markets attract a diverse audience, including families, young professionals and tourists. Each group brings their own expectations and experiences, enriching the market atmosphere.
In Rotterdam, you can find young couples enjoying a leisurely brunch, families exploring the stalls and tourists eager to taste the local delicacies. This mix fosters an inclusive environment where different cultures and traditions intersect. The markets thus become a melting pot where people from different backgrounds come together, share stories and create lasting memories.
Economic Impact on Rotterdam
Markets have a major economic impact on cities like Rotterdam. Markets also act as a catalyst for local economies. Providing a platform for small businesses and entrepreneurs, markets encourage job creation and support local agriculture.
Markthal, for example, has become a major tourist attraction, drawing visitors from around the world. This influx of tourists benefits surrounding businesses, from hotels to restaurants, increasing the economic ripple effect. In addition, markets often stimulate the development of surrounding areas, enabling investment in infrastructure and services that improve the overall urban landscape.
In sum, the market experience is a multifaceted phenomenon that enriches communities through food, events, diverse visitors and significant economic contributions. It creates a vibrant space where culture and commerce intersect, making markets an essential part of urban life.
Artistic Elements and Installations
Artistic elements and installations play a crucial role in enriching architectural spaces, transforming them from mere structures into living environments full of meaning and emotion. They can evoke emotions, provoke thoughts and engage the public, making them indispensable in modern architecture. From intricate ceiling murals to interactive installations, the integration of art into architecture invites a deeper exploration of the spaces we inhabit.
Ceiling Mural
Ceiling mural is a fascinating artistic element that has adorned buildings for centuries and often serves as the focal point of a room. Historically, ceilings have been considered the “fifth wall”, providing artists with a unique canvas to tell stories, convey religious themes or celebrate cultural heritage. One of the most famous examples is the Sistine Chapel, where Michelangelo’s frescoes have captivated visitors for generations.
In contemporary architecture, ceiling murals can be found in settings ranging from corporate offices to public libraries. These murals often reflect the identity of the space, often incorporating local history or cultural motifs. For example, a mural in a community center can engage residents and encourage a sense of belonging by depicting scenes from local life. The use of vibrant colors and intricate designs can also create an illusion of depth, making the space feel larger and more inviting. When people look upwards, they enter into a narrative that connects them to the environment around them.
Art Exhibitions and Collaborations
Art exhibitions in architectural spaces serve as dynamic platforms for showcasing creative talent and encouraging civic engagement. Many modern buildings, especially museums and galleries, are designed with flexible exhibition spaces that can accommodate a rotating collection of artworks. These exhibitions can highlight local artists, new talent or specific themes that resonate with society.
Collaborations between architects and artists can lead to innovative designs that bring a space to life. For example, the High Line in New York has artworks integrated into its landscape, transforming a former railroad line into a vibrant public park. This combination of art and architecture also encourages interaction between visitors, who can move between both the natural and artistic elements of the space.
Events such as open studios or art walks further strengthen the relationship between art and architecture by inviting the public to experience the creative process first-hand. These initiatives foster a culture of appreciation for the arts and enable artists to connect with their audiences in meaningful ways.
Interactive Installations
Interactive installations are an exciting aspect of modern architecture that invite visitors to engage with art in a participatory way. These installations often blend technology with creativity, allowing people to become part of the artwork. For example, installations that respond to movement or touch can create immersive experiences, encouraging exploration and play.
Yayoi Kusama’s “The Obliteration Room” is a notable example of this, where participants are given colored dots to place in an all-white room, which transforms over time into a vibrant explosion of color. Such installations challenge traditional notions of art as something static and encourage visitors to contribute to the evolution of the artwork.
Interactive installations can also serve educational purposes by promoting awareness of social issues or environmental concerns. Encouraging active participation, these artworks foster a sense of community and shared experience, making the architectural space feel vibrant and dynamic.
Contributions by Local Artists
Incorporating the contributions of local artists into architectural projects enriches the cultural fabric of a community. When architects collaborate with artists who understand the local context, they can create spaces that resonate more deeply with residents. This collaboration can take many forms, from murals depicting local history to sculptures that reflect a community’s identity.
For example, a public park designed with contributions from local artists could feature sculptures inspired by the natural landscape or cultural heritage of the area. These contributions instill a sense of pride in residents who see their stories and histories represented in the architecture around them.
Moreover, supporting local artists through architectural projects can stimulate the local economy and foster a vibrant arts scene. By prioritizing local talent, communities can develop a unique identity that sets them apart and make art an integral part of their architectural narrative.
Public Reception of Artworks
The public reception of artworks in architectural spaces can significantly influence how they are perceived and valued in society. When art is integrated into public spaces, it becomes part of everyday life, accessible to everyone. The reactions of passers-by can range from admiration and inspiration to confusion or criticism, reflecting different perspectives within a community.
Artworks that resonate with the public often spark conversations and debates, encouraging a sense of engagement and connection. For example, a thought-provoking installation addressing social issues can inspire discussion, catalyze change or encourage civic engagement. Reactions to these artworks can influence future artistic endeavors and guide artists and architects in their approach to community engagement.
Public art can act as a mirror reflecting the aspirations, struggles and values of society. The reception of these artworks is therefore related to the dialog they create and their impact on the collective consciousness of society. Engaging with art in architectural spaces can foster a better understanding of one’s surroundings and encourage a culture that values creativity and expression.
The Future of Markthal
Markthal, a stunning architectural gem located in Rotterdam, has transformed not only the kitchen environment, but also the way we think about public spaces. Looking ahead, Markthal’s future is brimming with possibilities. This vibrant center is intended to evolve further, increasing its role as a center of community life and serving as a model for future architectural endeavors.
Upcoming Developments
Markthal is preparing for exciting developments that will enhance its functionality and appeal in the coming years. Plans are already underway to introduce new vendors that will increase the variety of fresh produce and gourmet foods available to visitors. This will encourage local farmers and artisans to showcase their products. In addition, improvements to the surrounding public spaces will create an inviting atmosphere for social gatherings, community events and cultural activities. These developments underline the commitment to ensure that Markthal remains a dynamic space that adapts to the needs of the community.
Long-term Community Goals
Markthal’s long-term goals are deeply intertwined with the community it serves. Stakeholders envision a space that fosters social interaction and inclusivity. Markthal aims to strengthen community ties and foster a shared sense of identity by hosting workshops, food festivals and educational programs on sustainable food practices. These initiatives will not only enrich local culture, but also support economic growth by encouraging residents to engage with local businesses. This vision reflects a broader understanding of public spaces as vital components of community health and well-being.
Preserving Architectural Integrity
As the Markthal develops, preserving its architectural integrity will be a paramount concern. The building’s unique design, characterized by its arched structure and spectacular ceiling wall, must be cherished even as new developments take place. Any changes will be approached with a commitment to preserving the original aesthetics and functionality that made Markthal a landmark. This balance between innovation and preservation will serve as a guiding principle, ensuring that the architecture continues to inspire while meeting contemporary needs.
Expansion Potential
The potential for expansion around Markthal presents an exciting opportunity for further urban development. With the growing interest in mixed-use areas, there is the possibility of integrating nearby residential units and commercial areas, creating a vibrant neighborhood that develops around the Markthal. This expansion could also include green spaces that enhance the urban environment and provide residents and visitors alike with places to relax and connect with nature. Such developments will also contribute to sustainable urban living.
Impact on Future Architectural Projects
Markthal is already setting a precedent for future architectural projects by demonstrating how innovative design can align with community needs. Its success is a case study for architects and urban planners worldwide, demonstrating the importance of creating multifunctional spaces that encourage interaction and sustainability. Future projects can take inspiration from Markthal’s blend of aesthetics and practicality and influence the way cities approach public architecture. By prioritizing shared spaces that encourage participation, future developments can foster a sense of belonging and community pride, just as Markthal has achieved.
Markthal’s future is vibrant and multifaceted, and promises to develop its role as a community touchstone while influencing architectural practice for years to come. As it adapts to the needs of its users, the Markthal will continue to be a beacon of innovation, connectivity and sustainability in urban design.
SSS
1. What is Markthal?
The Markthal is a unique architectural structure located in Rotterdam, the Netherlands, which combines a marketplace, residences and shops in a striking arch-shaped design.
2. When was Markthal completed?
Markthal was completed in 2014 and went public in October of the same year.
3. Who designed the Markthal?
It was designed by the MVRDV architectural firm, of which Winy Maas is one of the lead architects.
4. What is the architectural style of Markthal?
The Markthal has a modernist architectural style characterized by its iconic curved arch shape.
5. What can visitors find inside the Markthal?
Inside, visitors can discover more than 100 food vendors as well as shops and restaurants offering a wide variety of local and international cuisines.
6. What is the significance of the ceiling mural?
On the ceiling of the market hall is the mural “Horn of Abundance” by artist Arno Coenen, which displays colorful fruits, vegetables and flowers, adding a vibrant artistic touch to the space.
7. Does Markthal incorporate sustainable design?
Yes, Markthal incorporates sustainable design elements such as natural ventilation and energy efficient systems.
8. Is Markthal a popular place?
It certainly is! The Markthal attracts millions of visitors every year and has become one of Rotterdam’s most popular attractions.
9. Are there residential units in the Markthal?
Yes, Markthal includes residential apartments above the market hall, integrating living spaces with commercial spaces.
10. Where is Markthal located?
Markthal is located in the heart of Rotterdam, near the city’s historic market district, easily accessible for locals and tourists alike.
Thoughts about Markthal
The Markthal in Rotterdam is a remarkable example of modern architecture that seamlessly blends functionality with aesthetic appeal. Designed by MVRDV, this iconic structure features a striking arch that houses a vibrant market, residential areas and dining options, making it a central hub for locals and tourists alike. The building’s innovative design also reflects Rotterdam’s commitment to urban revitalization.
The interior is equally captivating, highlighted by the breathtaking “Horn of Plenty” mural that adds color and art to the market hall. This mural, together with the diverse food offerings, creates an inviting atmosphere that encourages exploration and interaction. Markthal is much more than a marketplace; it represents community spirit and culinary diversity.
What are your thoughts on Markthal? Do you think its design effectively captures the essence of modern urban life? Is there a particular feature of the building that stands out for you? We invite you to share your views.
Architect: MVRDV
Architectural Style: Modernist
Year: 2014
Location: Rotterdam, Netherlands
Discover more from Dök Architecture
Subscribe to get the latest posts sent to your email.







